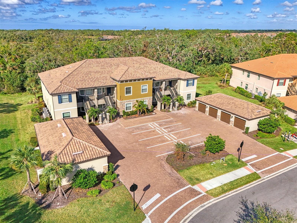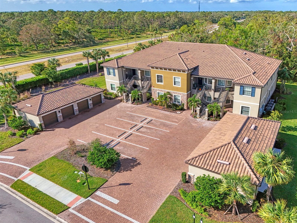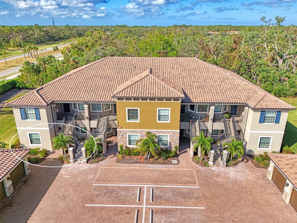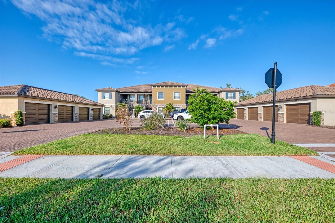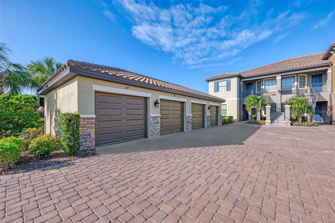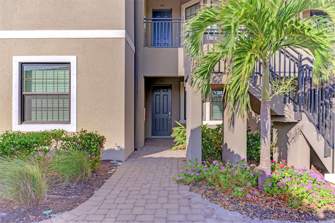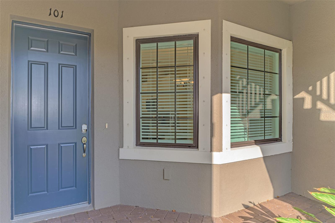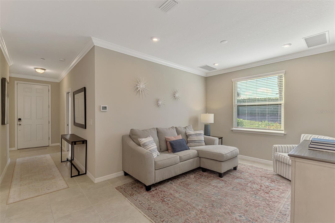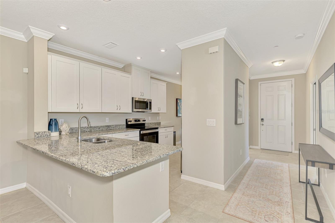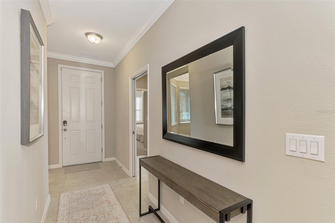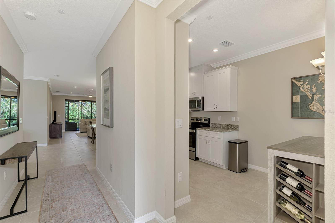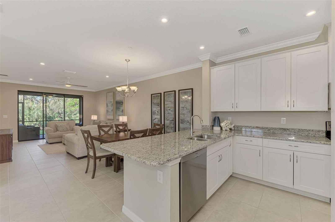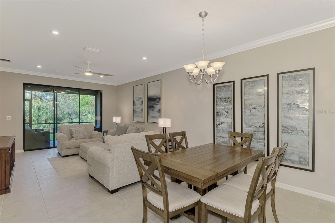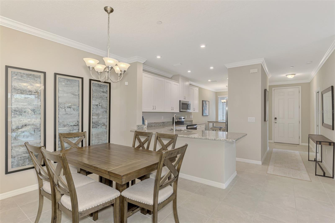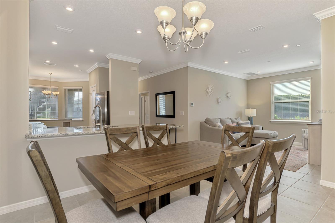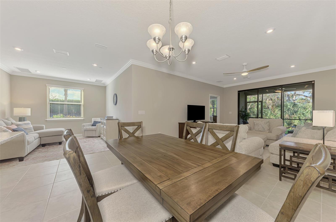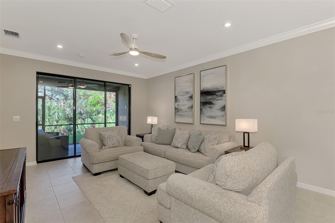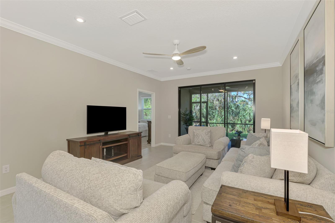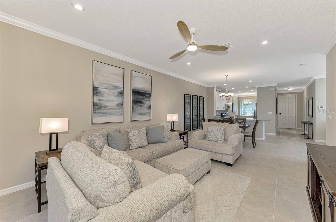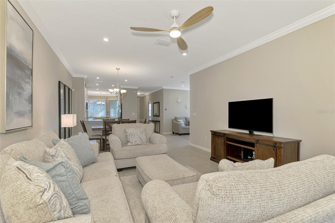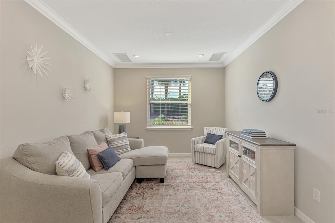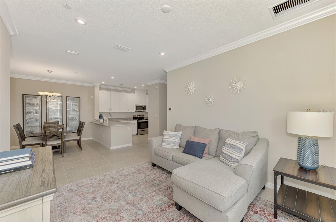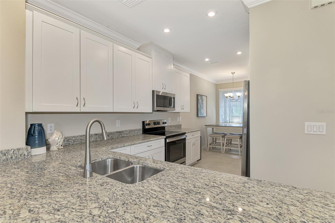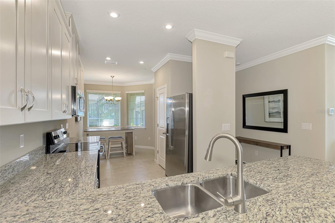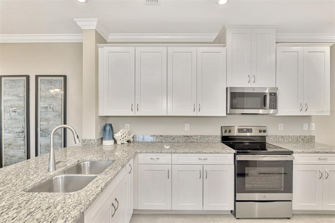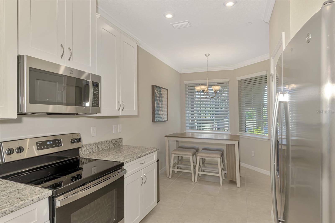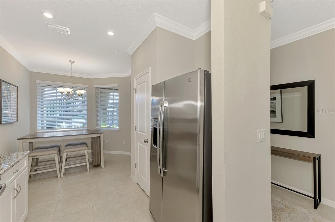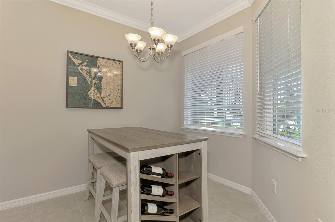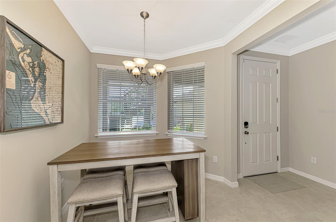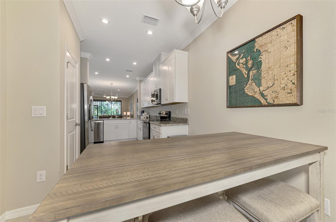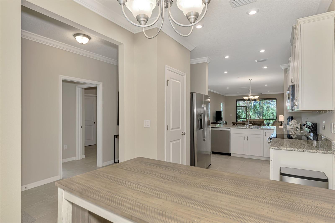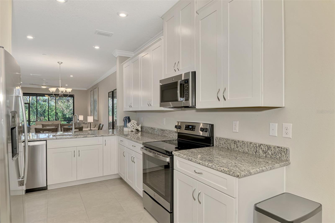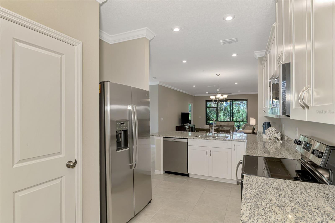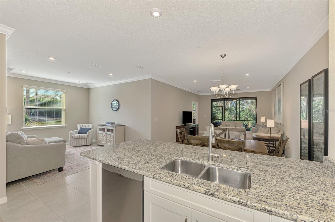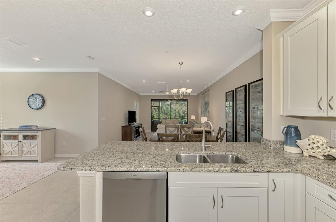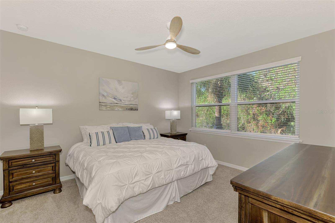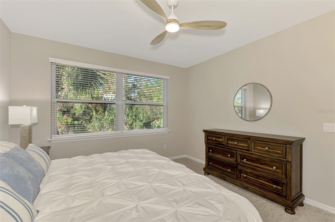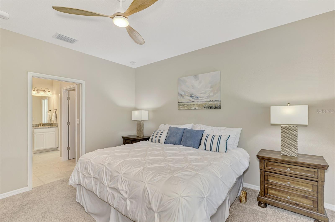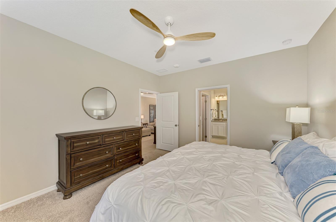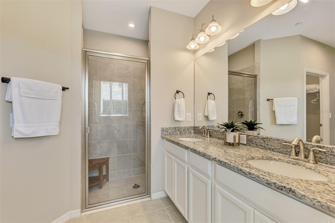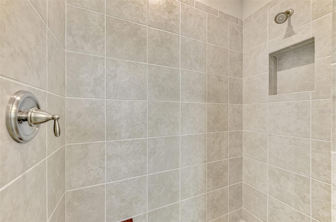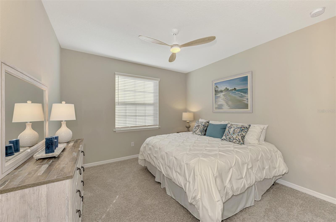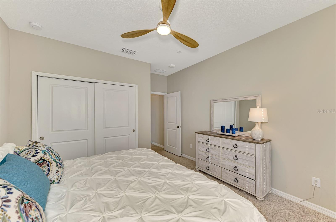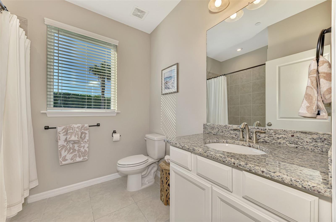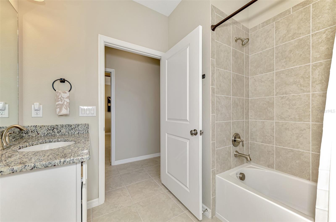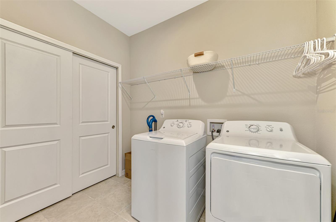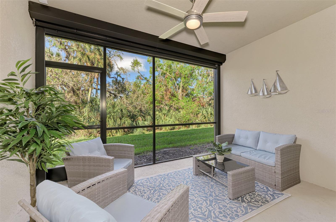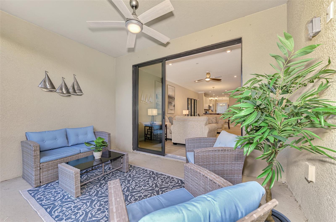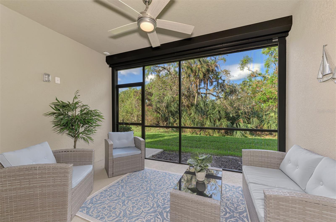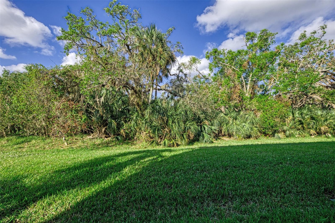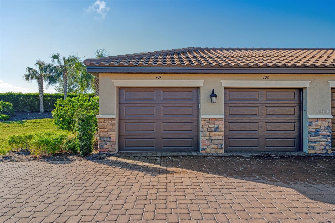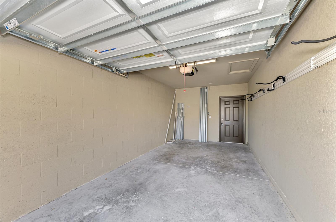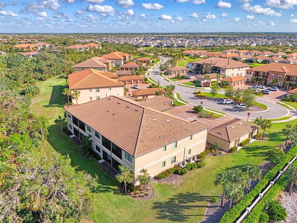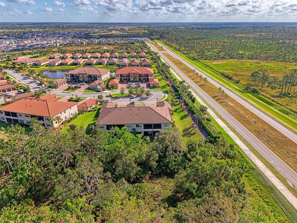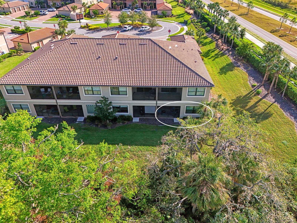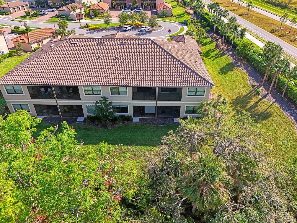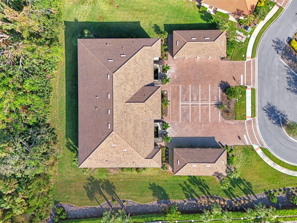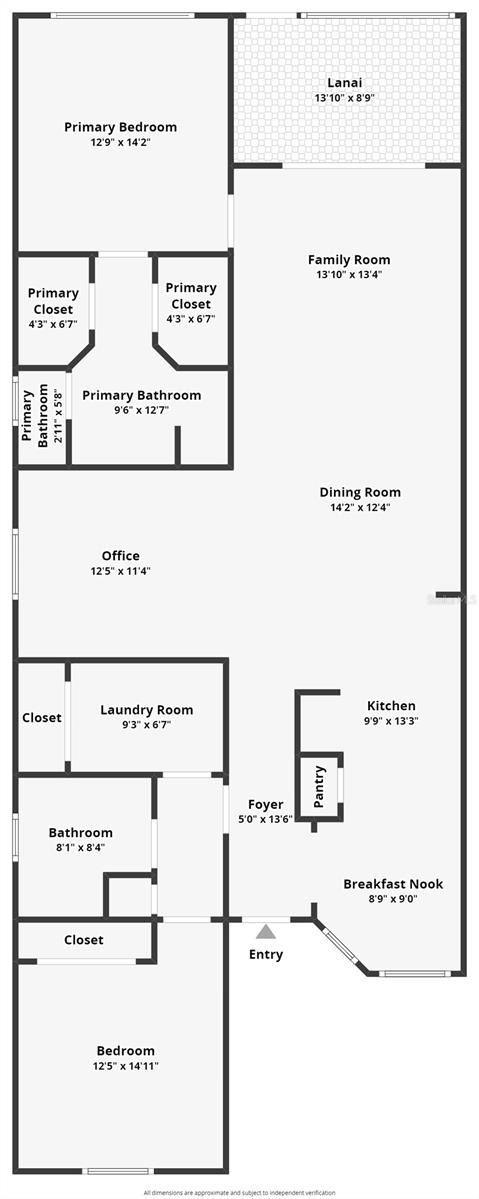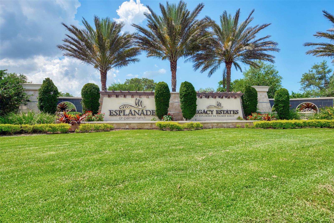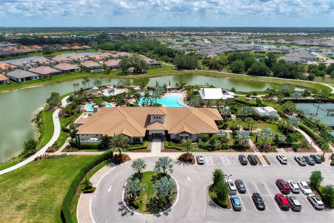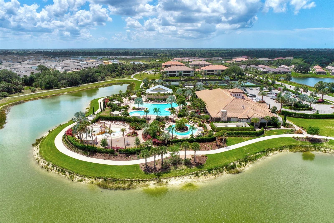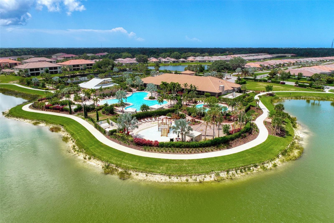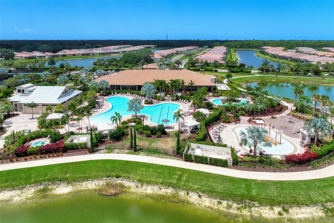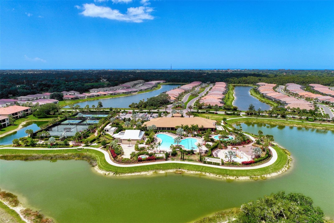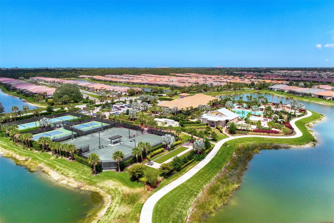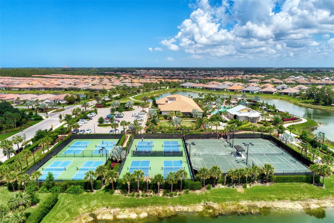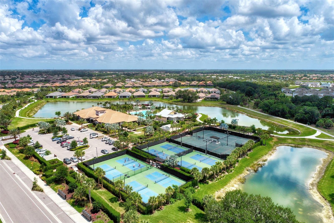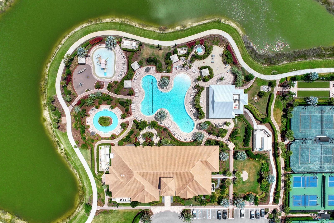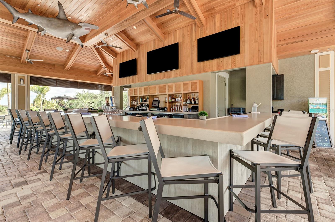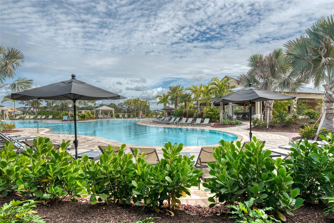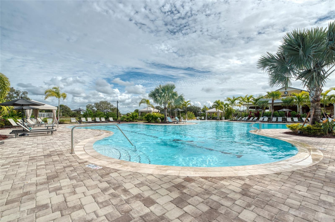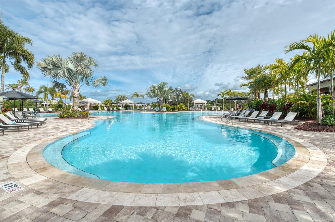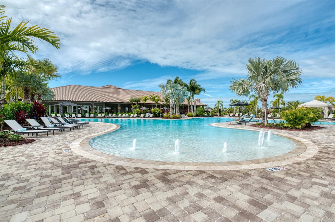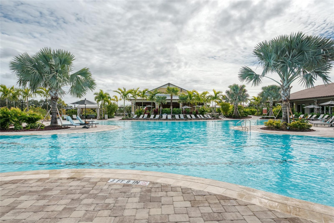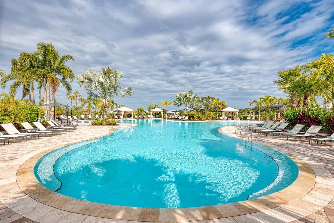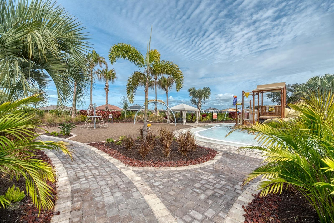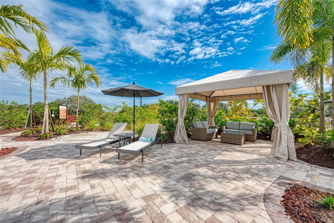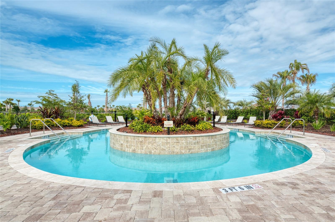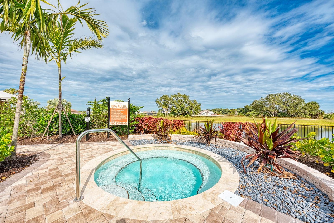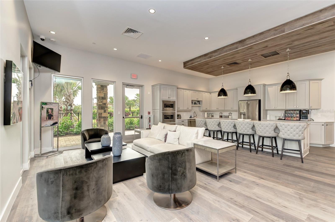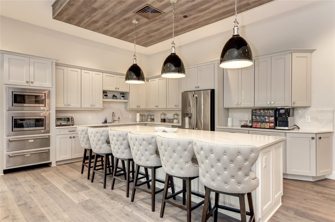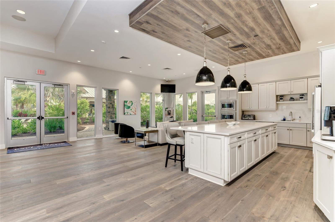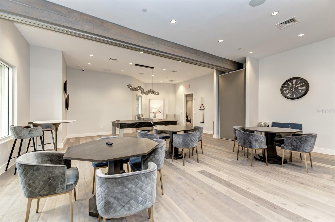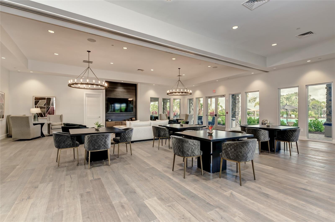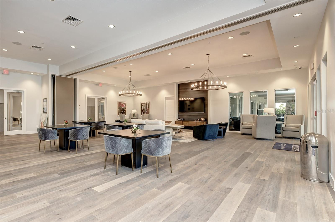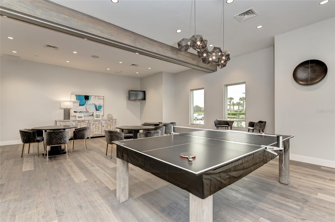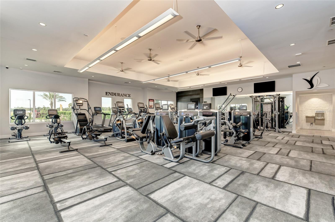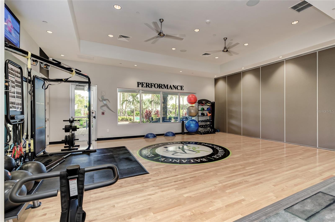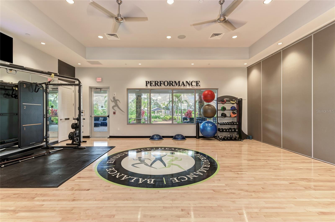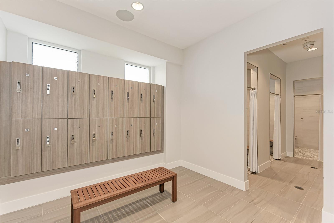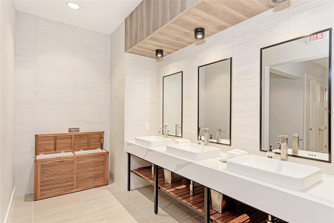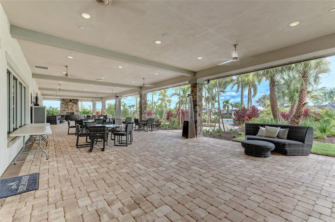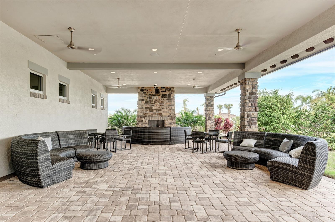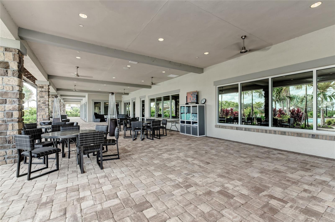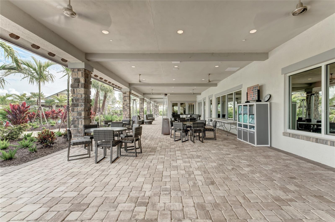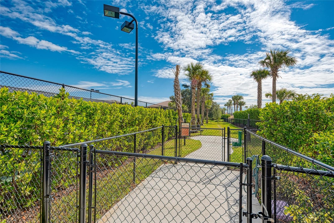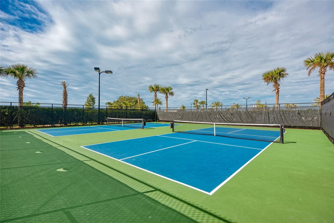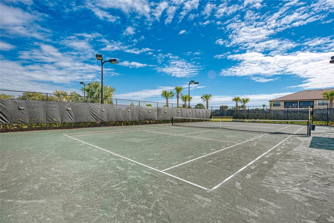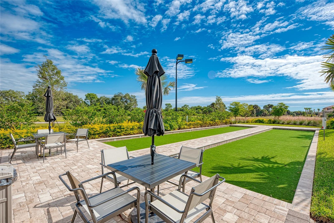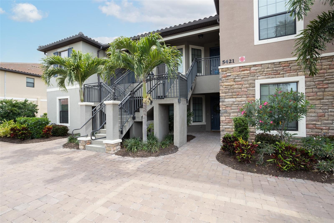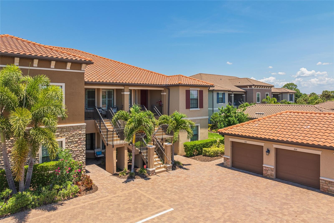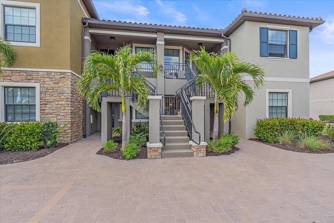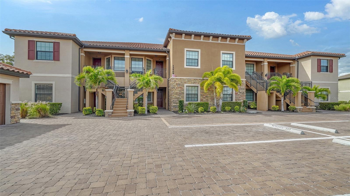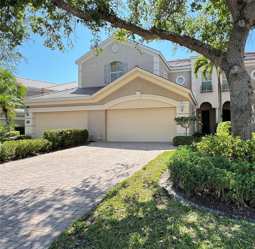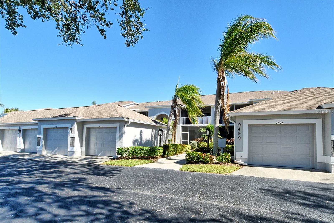Submit an Offer Now!
12413 Osorio Court 101, SARASOTA, FL 34238
Property Photos
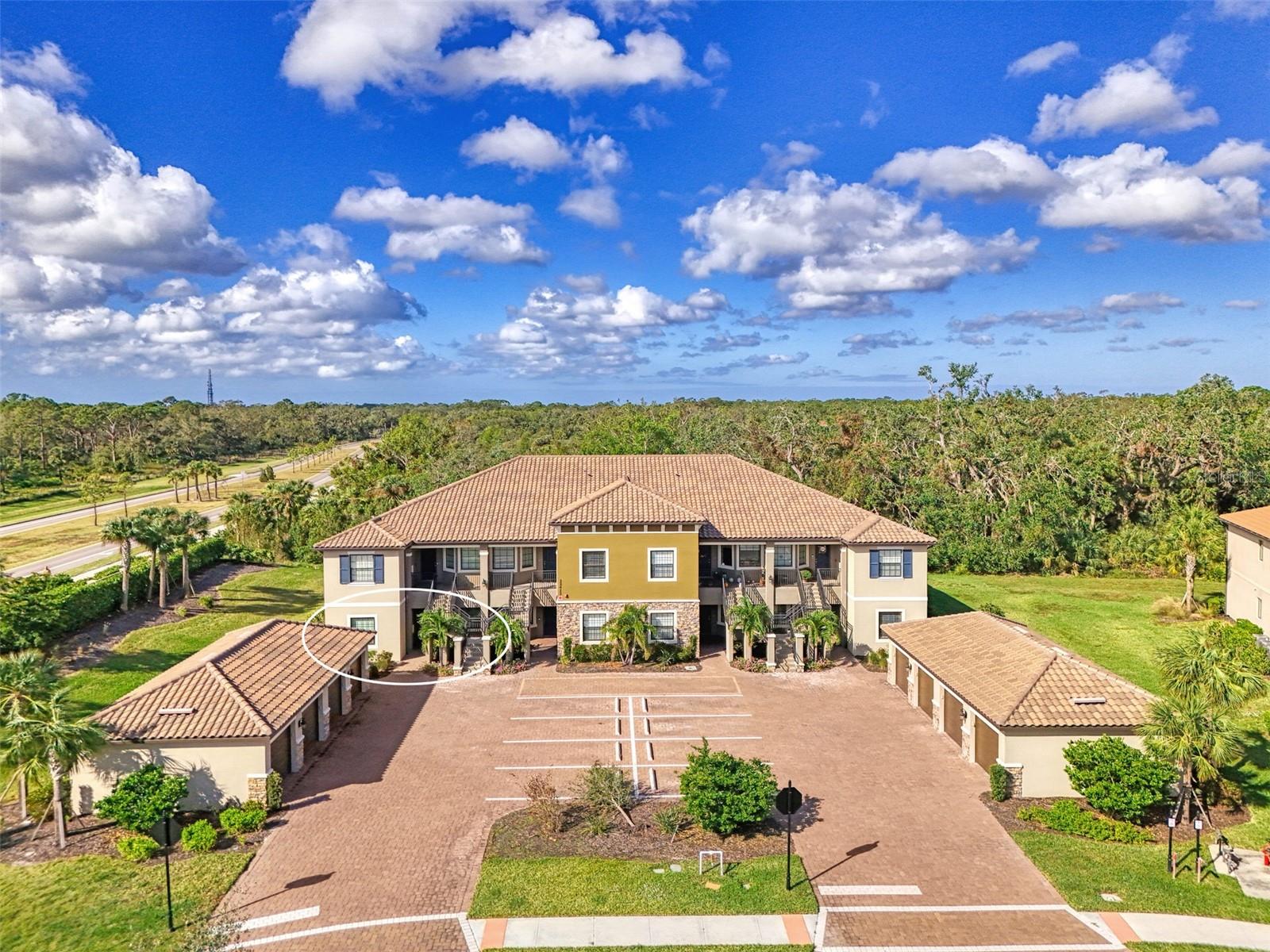
Priced at Only: $489,900
For more Information Call:
(352) 279-4408
Address: 12413 Osorio Court 101, SARASOTA, FL 34238
Property Location and Similar Properties
- MLS#: A4629146 ( Residential )
- Street Address: 12413 Osorio Court 101
- Viewed: 1
- Price: $489,900
- Price sqft: $283
- Waterfront: No
- Year Built: 2021
- Bldg sqft: 1731
- Bedrooms: 2
- Total Baths: 2
- Full Baths: 2
- Garage / Parking Spaces: 1
- Days On Market: 10
- Additional Information
- Geolocation: 27.1977 / -82.458
- County: SARASOTA
- City: SARASOTA
- Zipcode: 34238
- Elementary School: Laurel Nokomis
- Middle School: Laurel Nokomis
- High School: Venice Senior
- Provided by: SARASELLSSARASOTA.COM
- Contact: Sara Leicht
- 941-586-4790
- DMCA Notice
-
DescriptionRarely Available Gated Esplanade on Palmer Ranch End Unit First Floor Condo with Impact Hurricane Glass and Shade. This 2 bedroom with en suites makes the perfect place to invite overnight guests. Spacious and bright the kitchen has lots of storage with beautiful tall wood cabinetry, and pantry closet. California granite counter top makes it welcoming to serve a buffet meal from. Matching wood cabinetry and granite countertops in both full bathrooms. Separate but open living room and dining room areas are great for entertaining! The office with its nice feature of a window allowing natural sunlight to come in could be used as a flex room or made into a 3rd bedroom unlimited possibilities! Enjoy sitting and relaxing on your private screened covered lanai overlooking the preserve and watching the amazing wildlife that surrounds this community. Special features include First Floor End Unit, Eat in Kitchen, High Ceilings, Foyer, Privacy, Light & Bright, Impact Glass, Almost Turnkey Furnished , a One Car Garage and Exterior Maintenance included. Looking for something to do? The amenities are Incredible! Enjoy a Lifestyle director, elegant amenity center with wellness services, catering kitchen, lounge areas, fitness center & activity rooms, Resort style pool & spa, walking trails, private entrance to the Legacy Bike Trail, tennis, pickle ball, bocce, dog parks and its own neighborhood Bahama bar that includes restaurant and full bar. This neighborhood is a fun place to live. Don't miss out on the opportunity to live in a Resort Style community. Golf Carts Welcome!
Payment Calculator
- Principal & Interest -
- Property Tax $
- Home Insurance $
- HOA Fees $
- Monthly -
Features
Building and Construction
- Builder Name: Taylor Morrison
- Covered Spaces: 0.00
- Exterior Features: Irrigation System, Lighting, Rain Gutters, Shade Shutter(s), Sidewalk, Sliding Doors
- Flooring: Carpet, Tile
- Living Area: 1526.00
- Roof: Tile
Land Information
- Lot Features: Cleared, Corner Lot, Cul-De-Sac, In County, Landscaped, Sidewalk, Street Dead-End, Paved, Private
School Information
- High School: Venice Senior High
- Middle School: Laurel Nokomis Middle
- School Elementary: Laurel Nokomis Elementary
Garage and Parking
- Garage Spaces: 1.00
- Open Parking Spaces: 0.00
- Parking Features: Common, Garage Door Opener, Ground Level, Guest, Reserved
Eco-Communities
- Water Source: Public
Utilities
- Carport Spaces: 0.00
- Cooling: Central Air
- Heating: Central, Electric
- Pets Allowed: Breed Restrictions
- Sewer: Public Sewer
- Utilities: Cable Connected, Electricity Connected, Fiber Optics, Fire Hydrant, Natural Gas Connected, Public, Sewer Connected, Sprinkler Recycled, Underground Utilities, Water Connected
Amenities
- Association Amenities: Clubhouse, Fitness Center, Gated, Lobby Key Required, Pickleball Court(s), Pool, Recreation Facilities, Spa/Hot Tub, Tennis Court(s), Trail(s)
Finance and Tax Information
- Home Owners Association Fee Includes: Common Area Taxes, Pool, Escrow Reserves Fund, Maintenance Structure, Maintenance Grounds, Management, Private Road, Recreational Facilities, Water
- Home Owners Association Fee: 1150.00
- Insurance Expense: 0.00
- Net Operating Income: 0.00
- Other Expense: 0.00
- Tax Year: 2023
Other Features
- Appliances: Dishwasher, Disposal, Dryer, Electric Water Heater, Microwave, Range, Refrigerator, Washer
- Association Name: Castle Group- Melissa Smith
- Association Phone: 941-444-9146
- Country: US
- Furnished: Negotiable
- Interior Features: Ceiling Fans(s), Eat-in Kitchen, High Ceilings, Open Floorplan, Primary Bedroom Main Floor, Solid Wood Cabinets, Walk-In Closet(s)
- Legal Description: UNIT 8-101, GARDEN HOMES AT ESPLANADE PALMER RANCH PH 8
- Levels: One
- Area Major: 34238 - Sarasota/Sarasota Square
- Occupant Type: Owner
- Parcel Number: 0139101057
- Style: Contemporary
- Unit Number: 101
- View: Trees/Woods
- Zoning Code: RSF1
Similar Properties
Nearby Subdivisions
Arielle On Palmer Ranch
Ariellepalmer Ranch Sec I Ph
Ariellepalmer Ranch Sec Ph 01
Ballantrae
Bella Villino
Bella Villino 1
Bella Villino Ii
Bella Villino Iii
Bella Villino Iv
Bella Villino V
Bella Villino Vi
Botanica
Fairway Woods
Lakeshore Village
Palmer Club At Prestancia
Palmer Oaks Ph 1 2
Parisienne Gardens
Pinestone At Palmer Ranch
Plaza De Flores
Prestancia
Provence Gardens
Stoneybrook Arbor Greens 1
Stoneybrook Clubside 2
Stoneybrook Clubside South 3
Stoneybrook Terrace 1
Stoneybrook Veranda Greens Nor
Sunrise Golf Club Ph I
Sunrise Golf Club Ph Ii
Vintage Grand



