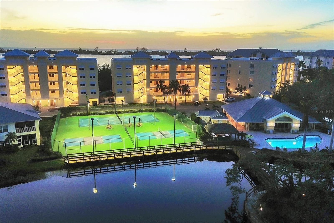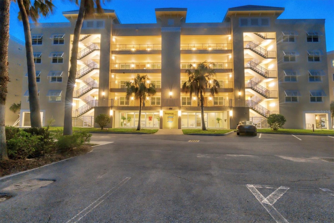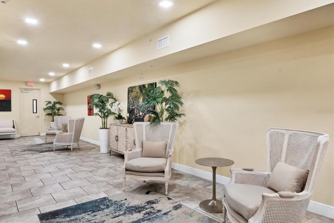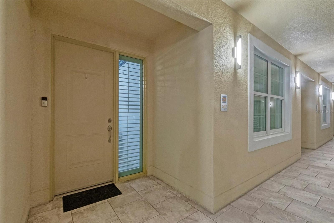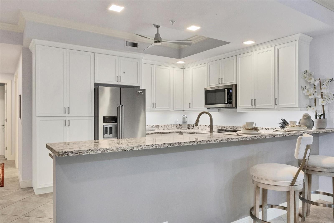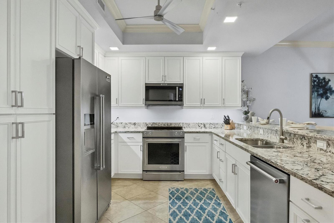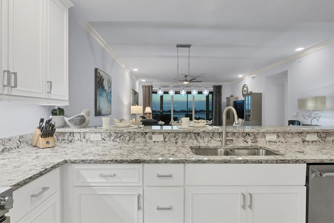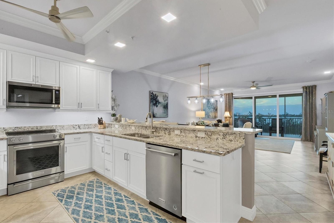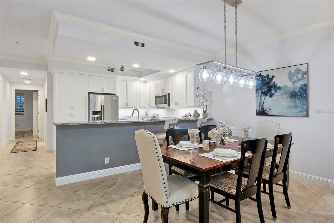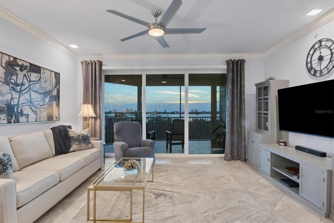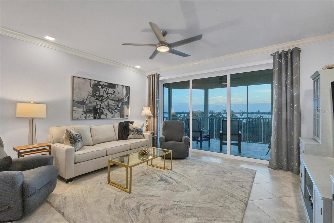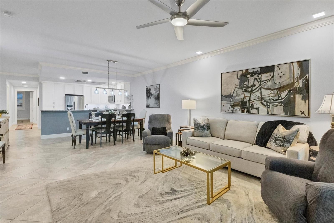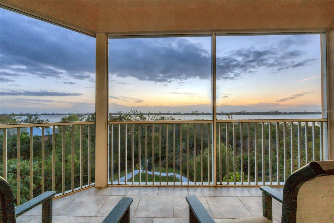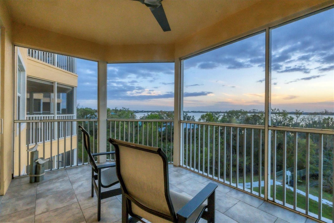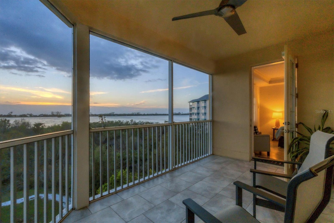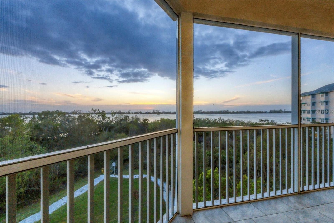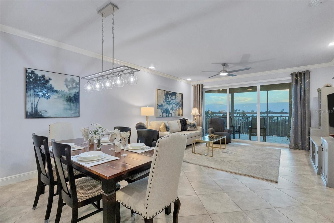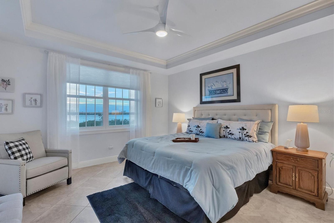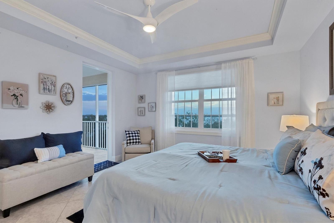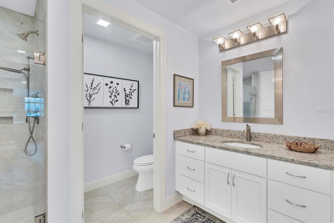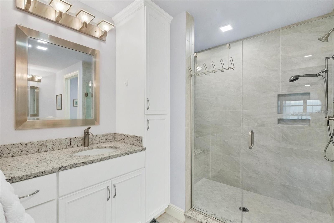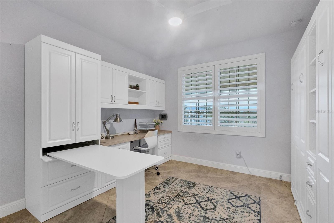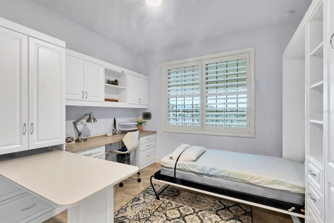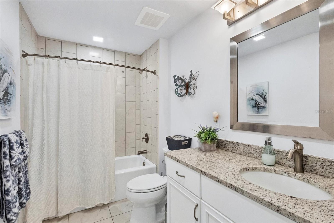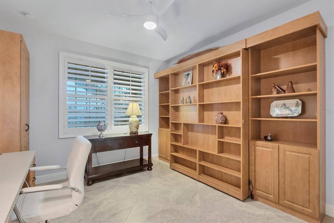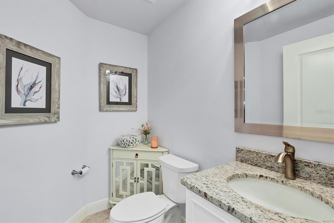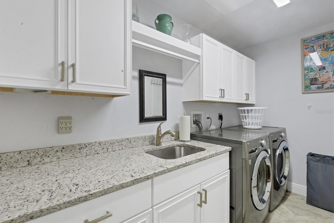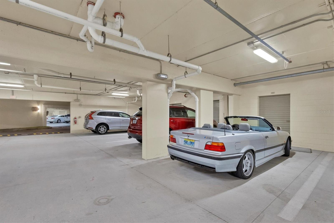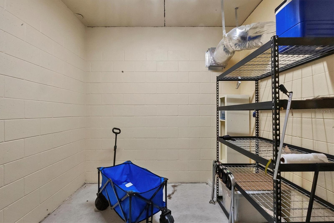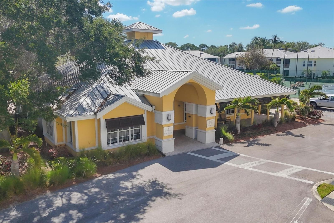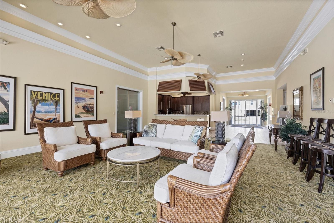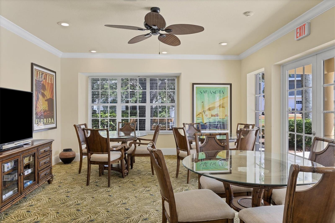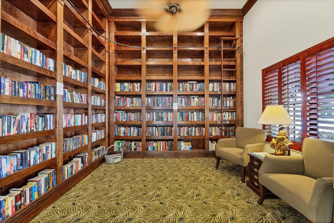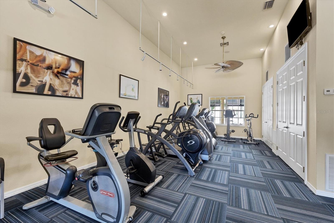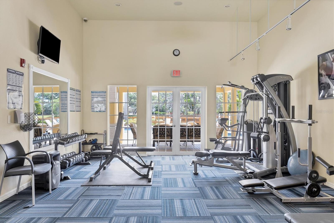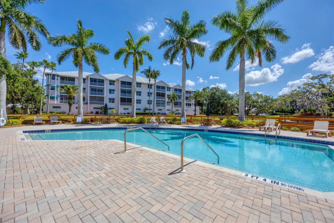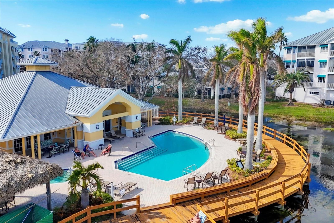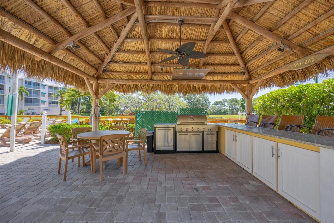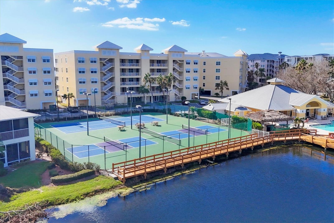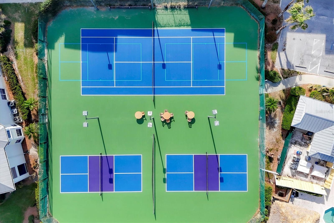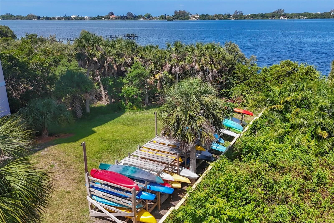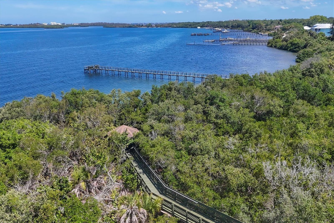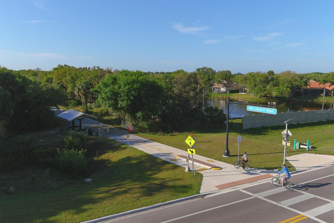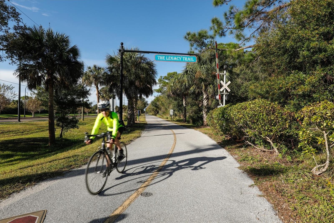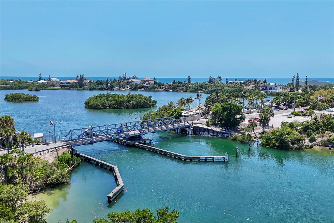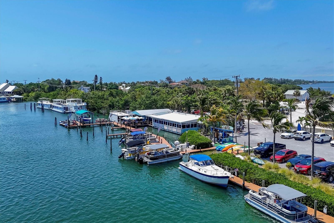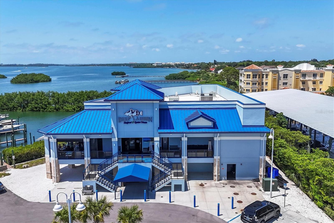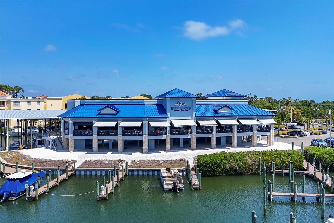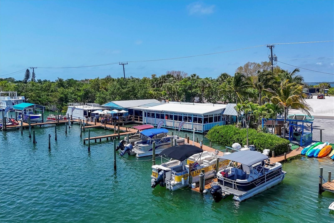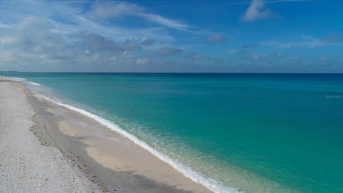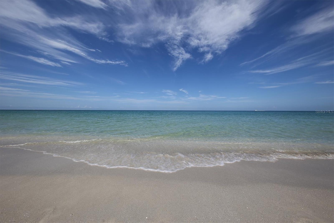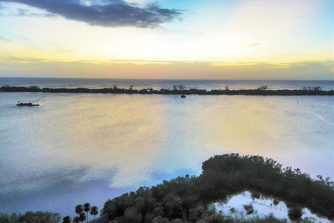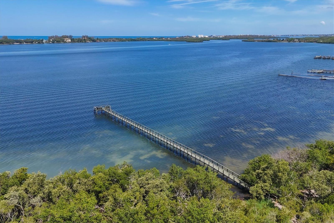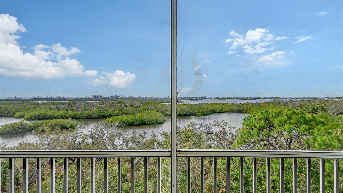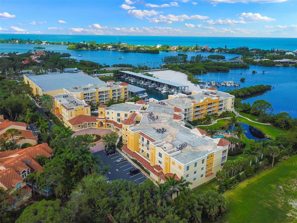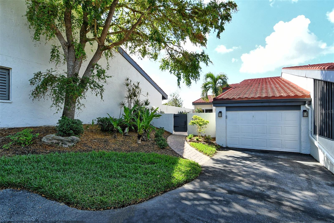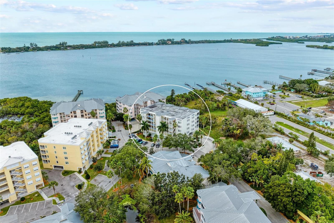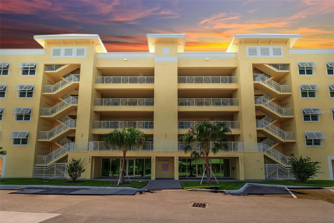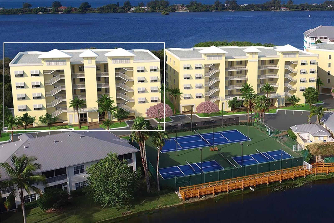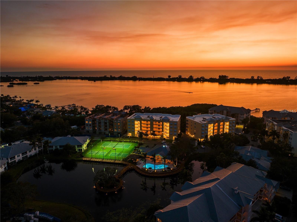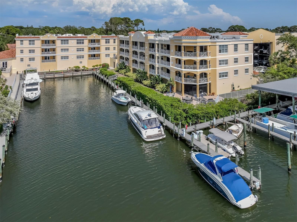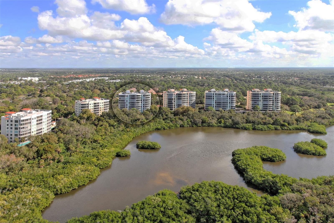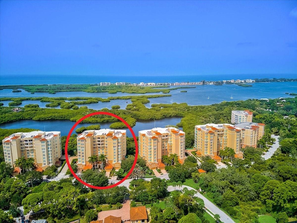Submit an Offer Now!
260 Hidden Bay Drive 402, OSPREY, FL 34229
Property Photos
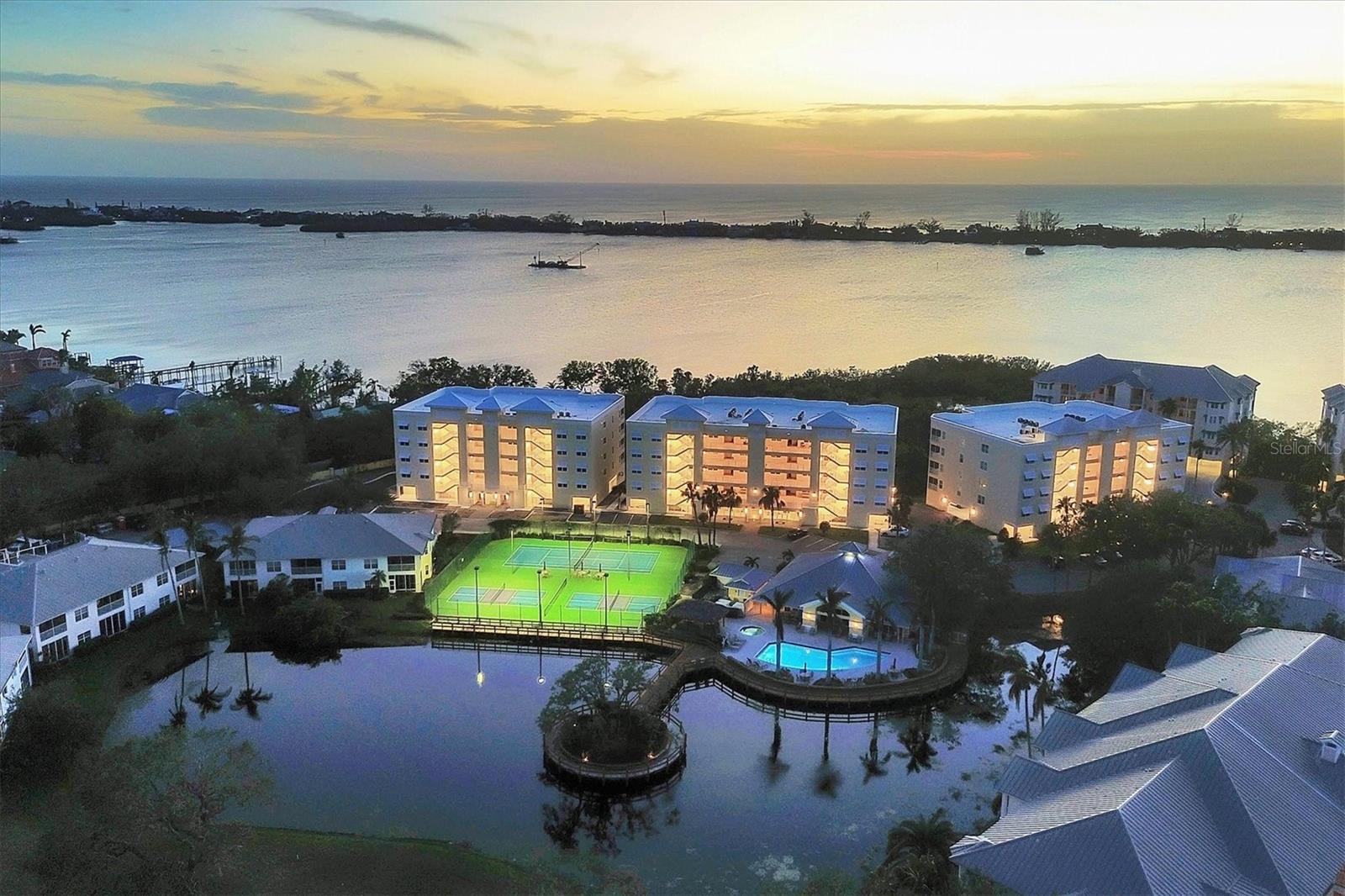
Priced at Only: $789,900
For more Information Call:
(352) 279-4408
Address: 260 Hidden Bay Drive 402, OSPREY, FL 34229
Property Location and Similar Properties
- MLS#: A4629202 ( Residential )
- Street Address: 260 Hidden Bay Drive 402
- Viewed: 4
- Price: $789,900
- Price sqft: $375
- Waterfront: Yes
- Wateraccess: Yes
- Waterfront Type: Bay/Harbor
- Year Built: 2019
- Bldg sqft: 2109
- Bedrooms: 3
- Total Baths: 3
- Full Baths: 2
- 1/2 Baths: 1
- Days On Market: 10
- Additional Information
- Geolocation: 27.193 / -82.4916
- County: SARASOTA
- City: OSPREY
- Zipcode: 34229
- Subdivision: Edgewaterhidden Bay Bldg B Ph
- Building: Edgewaterhidden Bay Bldg B Ph
- Elementary School: Laurel Nokomis Elementary
- Middle School: Laurel Nokomis Middle
- High School: Venice Senior High
- Provided by: PREMIER SOTHEBYS INTL REALTY
- Contact: Thomas Netzel
- 941-364-4000
- DMCA Notice
-
DescriptionFully furnished three bedroom, 2.5 bath unit with elevator access. This fourth floor residence offers beautiful panoramic water views. Centrally between historic Venice and vibrant downtown Sarasota is Edgewater at Hidden Bay, a gated, 12 acre resort style community on the water's edge of Little Sarasota Bay in Osprey. The building is designed in the architectural style of Key West. Enjoy breathtaking sunsets from your private screened in balcony as you look out across the bay to the barrier island of Casey Key. Inside the unit, you'll find a spacious living room and dining room featuring an open floor plan. The gourmet kitchen offers KitchenAid stainless steel appliances, quartz countertops, white shaker style cabinetry, counter seating and plenty of storage cabinets. The primary bedroom is expansive with large walk in closets, closet organization system and direct access to the outside balcony. Both guest bedrooms have dual purpose, and they both have built in Murphy beds, desk workstations, plantation shutters and walk in closets. If you're looking for a condominium with extra space for a den/office/sewing room/craft room or TV media room, this is the one that offers it all. More great features are impact resistant windows and doors, a large laundry room with built in cabinetry, a full size washer and dryer, and utility sink. One assigned parking space with a large storage unit with roll down door for all your extra gear. The location is close to many restaurants, shopping and the post office. Bike the legacy trail or head to the beach that's just a few miles away. There's so much to do and it's all minutes away.
Payment Calculator
- Principal & Interest -
- Property Tax $
- Home Insurance $
- HOA Fees $
- Monthly -
Features
Building and Construction
- Covered Spaces: 0.00
- Exterior Features: Balcony, Irrigation System, Lighting, Sliding Doors, Storage
- Flooring: Tile
- Living Area: 1950.00
- Roof: Membrane
Property Information
- Property Condition: Completed
School Information
- High School: Venice Senior High
- Middle School: Laurel Nokomis Middle
- School Elementary: Laurel Nokomis Elementary
Garage and Parking
- Garage Spaces: 0.00
- Open Parking Spaces: 0.00
- Parking Features: Under Building
Eco-Communities
- Water Source: Public
Utilities
- Carport Spaces: 0.00
- Cooling: Central Air
- Heating: Central
- Pets Allowed: Yes
- Sewer: Public Sewer
- Utilities: BB/HS Internet Available, Cable Connected, Electricity Available, Sewer Connected, Water Connected
Amenities
- Association Amenities: Clubhouse, Fitness Center, Gated, Maintenance, Pickleball Court(s), Pool, Recreation Facilities, Spa/Hot Tub, Tennis Court(s)
Finance and Tax Information
- Home Owners Association Fee Includes: Cable TV, Pool, Escrow Reserves Fund, Fidelity Bond, Insurance, Internet, Maintenance Structure, Maintenance Grounds, Management, Private Road, Recreational Facilities, Water
- Home Owners Association Fee: 0.00
- Insurance Expense: 0.00
- Net Operating Income: 0.00
- Other Expense: 0.00
- Tax Year: 2023
Other Features
- Appliances: Dishwasher, Dryer, Microwave, Range, Refrigerator, Washer
- Association Name: Diana
- Association Phone: 941-697-9722 x10
- Country: US
- Furnished: Furnished
- Interior Features: Built-in Features, Ceiling Fans(s), Crown Molding, Eat-in Kitchen, High Ceilings, Kitchen/Family Room Combo, Living Room/Dining Room Combo, Open Floorplan, Solid Surface Counters, Solid Wood Cabinets, Split Bedroom, Stone Counters, Walk-In Closet(s), Window Treatments
- Legal Description: UNIT B402, BLDG B PH 2, EDGEWATER AT HIDDEN BAY
- Levels: One
- Area Major: 34229 - Osprey
- Occupant Type: Owner
- Parcel Number: 0147063026
- Style: Key West
- Unit Number: 402
- Zoning Code: RMF3
Similar Properties
Nearby Subdivisions



