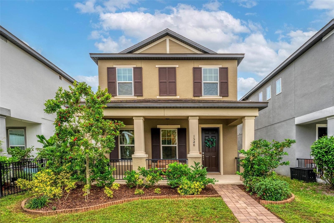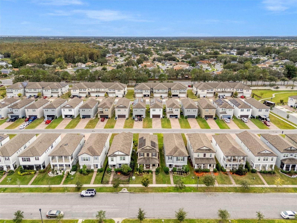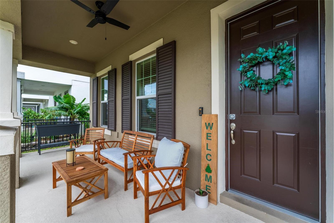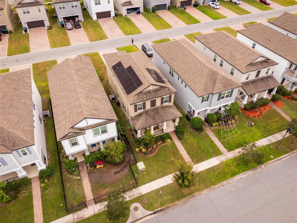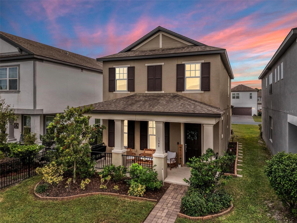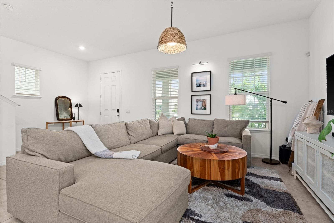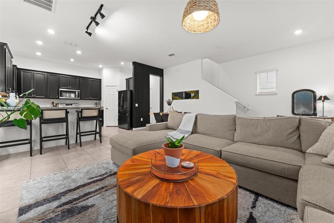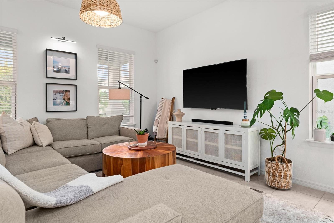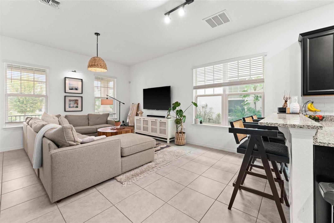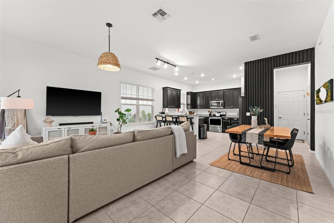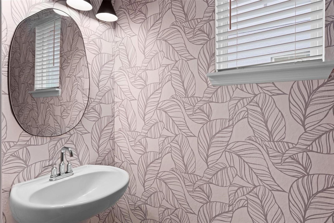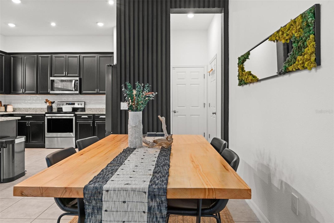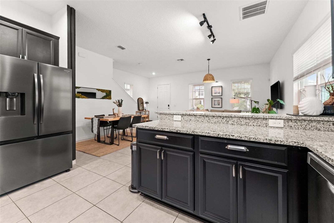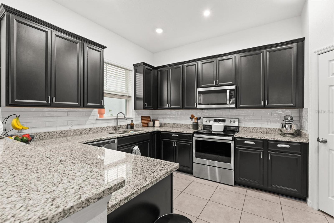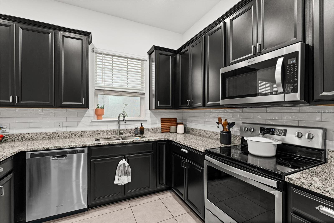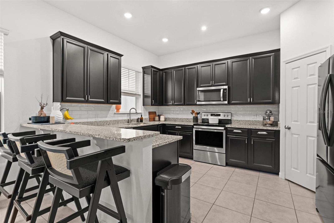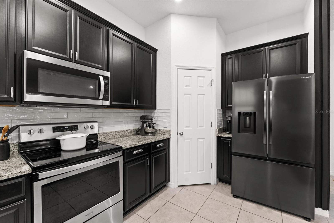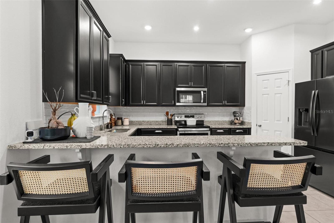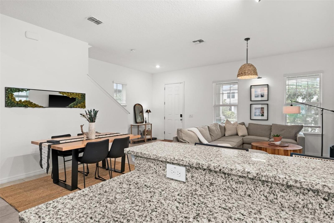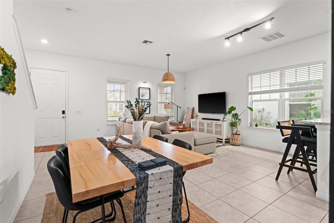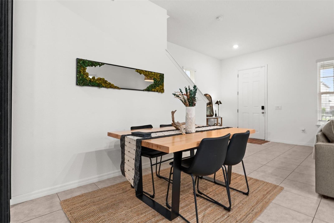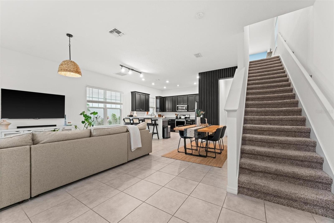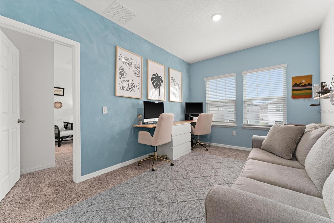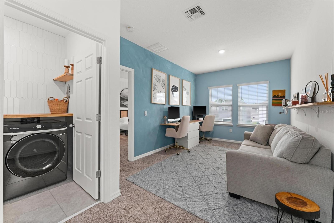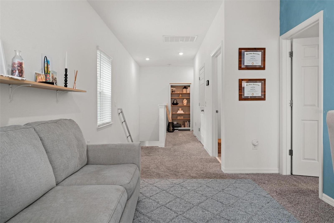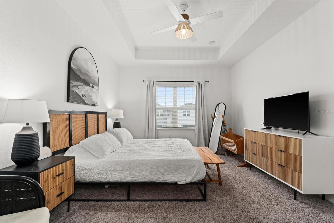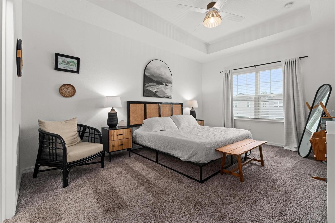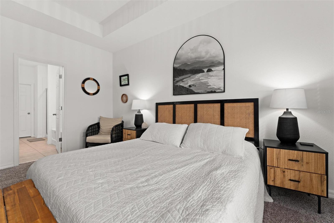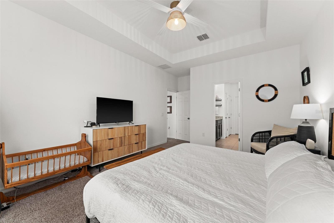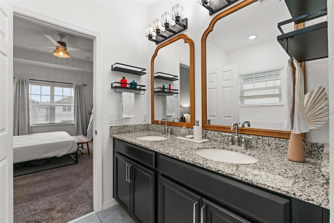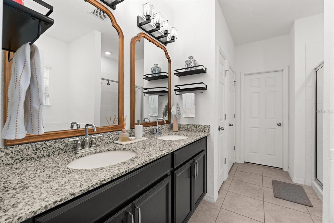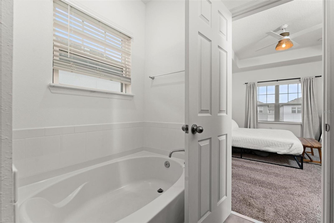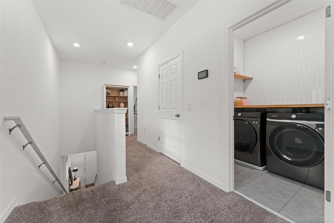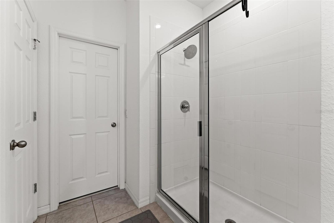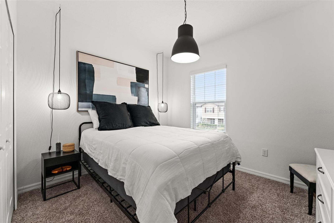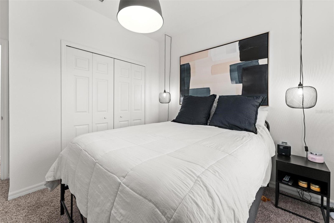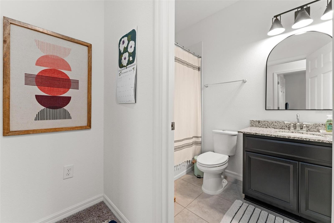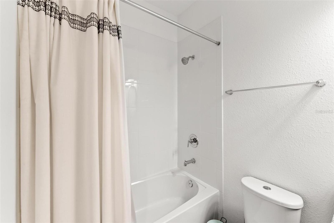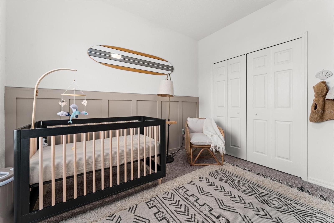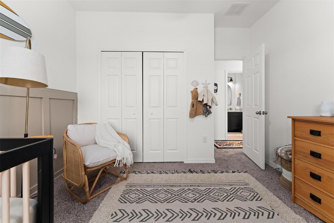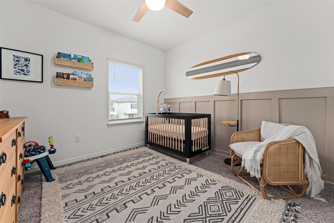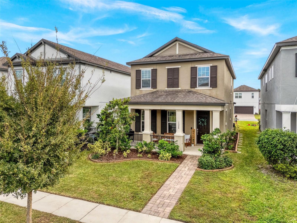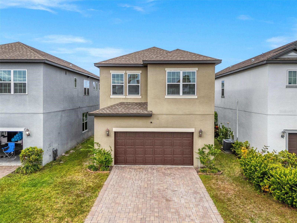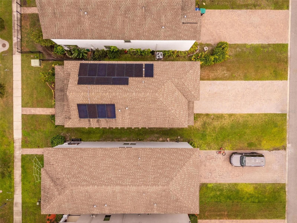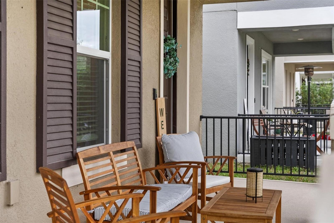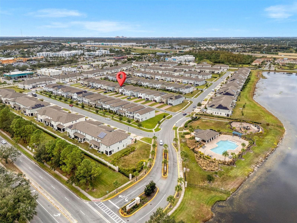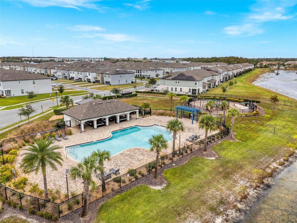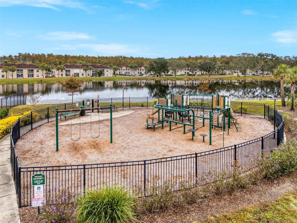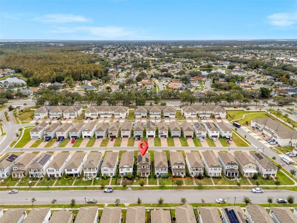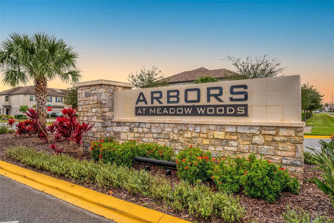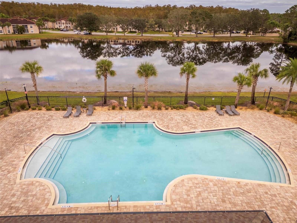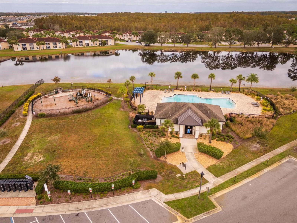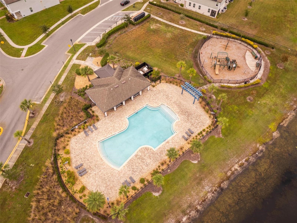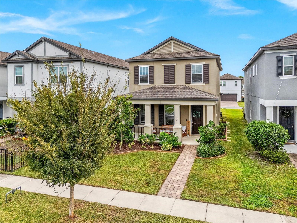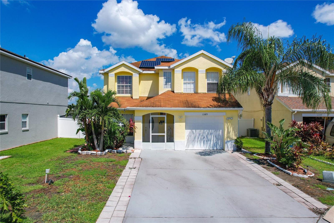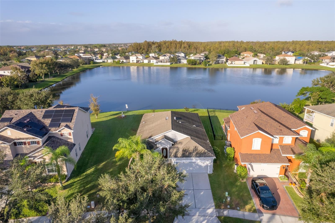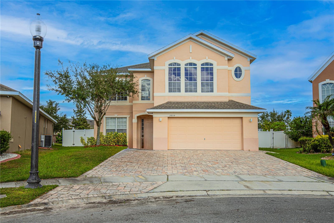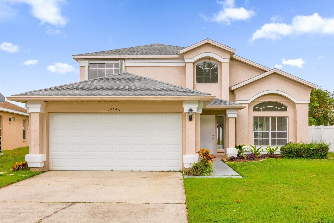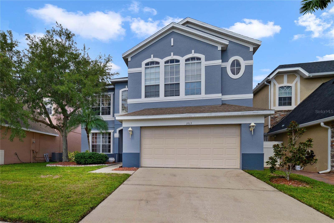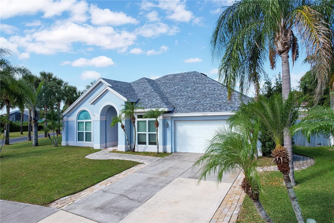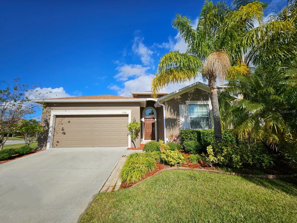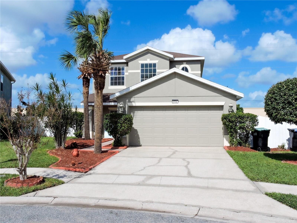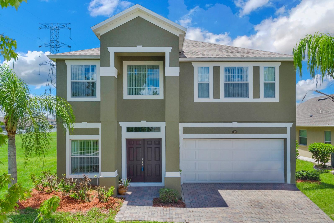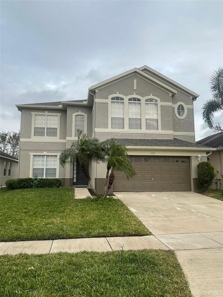Submit an Offer Now!
1548 Astoria Arbor Lane, ORLANDO, FL 32824
Property Photos
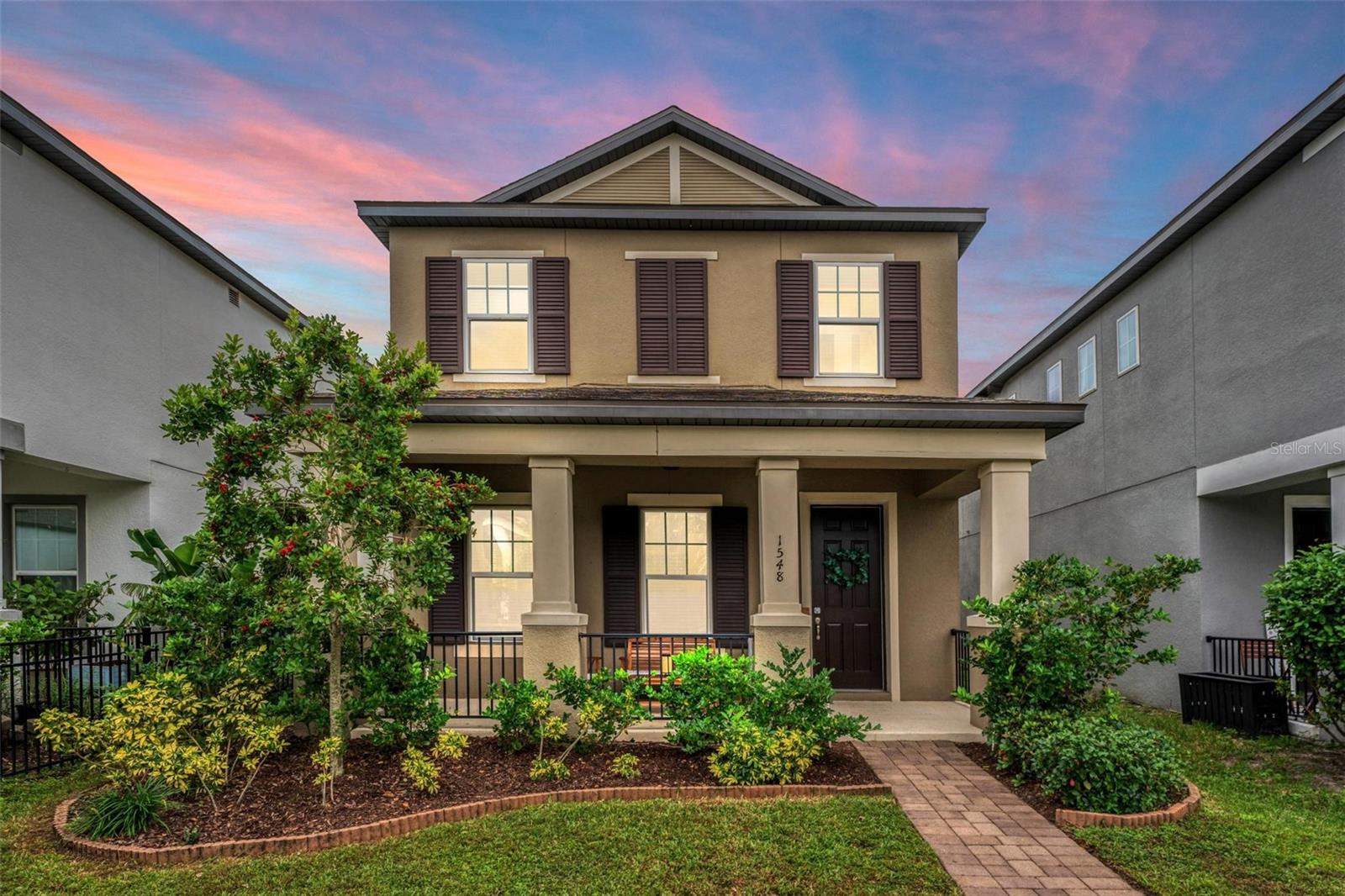
Priced at Only: $437,500
For more Information Call:
(352) 279-4408
Address: 1548 Astoria Arbor Lane, ORLANDO, FL 32824
Property Location and Similar Properties
- MLS#: A4629378 ( Residential )
- Street Address: 1548 Astoria Arbor Lane
- Viewed: 14
- Price: $437,500
- Price sqft: $186
- Waterfront: No
- Year Built: 2019
- Bldg sqft: 2347
- Bedrooms: 3
- Total Baths: 3
- Full Baths: 2
- 1/2 Baths: 1
- Garage / Parking Spaces: 2
- Days On Market: 45
- Additional Information
- Geolocation: 28.3631 / -81.3626
- County: ORANGE
- City: ORLANDO
- Zipcode: 32824
- Subdivision: Arborsmdw Woods
- Elementary School: Wyndham Lakes
- Middle School: Meadow Wood
- High School: Cypress Creek
- Provided by: KELLER WILLIAMS REALTY SELECT
- Contact: Angela Stiner
- 941-556-0500

- DMCA Notice
-
DescriptionLook no further! This trendy, move in ready home is just what you've been looking for! Discover the perfect blend of modern style, energy efficiency, and convenience all in this eye catching 3 bedroom, 3 bath home, with eco friendly, cost saving solar panels, and thoughtfully designed interior, featuring neutral tones and contemporary finishes, creating a versatile canvas. Ideally located just minutes from an array of dining, shopping and entertainment options This home welcomes you with a charming front porch, beautiful landscaping and desirable curb appeal. Inside is an open concept great room filled with natural light and effortless flow between the kitchen, dining, and living areas perfect for hosting gatherings or relaxing with loved ones. The kitchen showcases sleek espresso 42 cabinets, granite countertops, stainless steel appliances, a walk in pantry, and functional peninsula layout/ breakfast bar. The downstairs powder room bathroom and convenient two car garage complete the main level. Upstairs, a flexible loft space awaits, ideal as a home office, creative studio, or secondary living area. Surrounding the loft, youll find a generously sized master suite with a tray ceiling, a large walk in closet, and an en suite bathroom featuring a dual sink vanity, garden tub, oversized shower, and private water closet. Two additional bedrooms, a shared full bathroom with a shower/tub combo, and a laundry room round out the second floor. Outside, a long driveway offers ample off street parking. The well designed community enhances your lifestyle with a refreshing pool and a playground, perfect for families and social gatherings. With its modern yet timeless vibe and prime location, this home offers a unique mix of comfort, character, and modern convenience in a fresh, vibrant community!
Payment Calculator
- Principal & Interest -
- Property Tax $
- Home Insurance $
- HOA Fees $
- Monthly -
Features
Building and Construction
- Covered Spaces: 0.00
- Exterior Features: Irrigation System, Lighting, Sidewalk
- Flooring: Carpet, Ceramic Tile
- Living Area: 1758.00
- Roof: Shingle
Land Information
- Lot Features: Sidewalk, Paved
School Information
- High School: Cypress Creek High
- Middle School: Meadow Wood Middle
- School Elementary: Wyndham Lakes Elementary
Garage and Parking
- Garage Spaces: 2.00
- Open Parking Spaces: 0.00
Eco-Communities
- Water Source: Public
Utilities
- Carport Spaces: 0.00
- Cooling: Central Air
- Heating: Central, Electric
- Pets Allowed: Yes
- Sewer: Public Sewer
- Utilities: BB/HS Internet Available, Cable Available, Electricity Connected, Fiber Optics, Solar, Sprinkler Meter, Street Lights, Water Connected
Finance and Tax Information
- Home Owners Association Fee: 94.00
- Insurance Expense: 0.00
- Net Operating Income: 0.00
- Other Expense: 0.00
- Tax Year: 2024
Other Features
- Appliances: Convection Oven, Dishwasher, Disposal, Electric Water Heater, Microwave, Range
- Association Name: Premier Association LLC/Suzan Kearns
- Association Phone: 4073337787
- Country: US
- Furnished: Unfurnished
- Interior Features: Ceiling Fans(s), Eat-in Kitchen, High Ceilings, Kitchen/Family Room Combo, Living Room/Dining Room Combo, Open Floorplan, PrimaryBedroom Upstairs, Smart Home, Solid Wood Cabinets, Stone Counters, Walk-In Closet(s)
- Legal Description: ARBORS AT MEADOW WOODS 95/19 LOT 35
- Levels: Two
- Area Major: 32824 - Orlando/Taft / Meadow woods
- Occupant Type: Owner
- Parcel Number: 25-24-29-0080-00-350
- Views: 14
- Zoning Code: P-D
Similar Properties
Nearby Subdivisions
Arborsmdw Woods
Beacon Park Ph 3
Beacon Park Phase 3
Bishop Landing
Bishop Lndg Ph 1
Cedar Bend At Meadow Woods Ph
Cedar Bendmdw Woods Ph 02 Ac
Cedar Bendmdw Woodsph 01
Creekstone Ph 2
Estatessawgrass Plantation
Forest Ridge
Golfview Villas At Meadow Wood
Greenpointe
Harbor Lakes 50 77
Heather Glen At Meadow Woods 4
Heron Bay At Meadow Woods 4454
Islebrook Ph 01
Islebrook Ph 02 4487
La Cascada Ph 01c
Lake Preserve
Lake Preserve Ph 2
Lake Preserveph 2
Meadow Creek 4458
Meadow Woods Village 03
Meadow Woods Village 05
Meadow Woods Village 06
Meadow Woods Village 07 Ph 02
Meadow Woods Village 08
Meadow Woods Vlg 9 Ph 2
Meadows At Boggy Creek
Orlando Kissimmee Farms
Pebble Creek Ph 02
Reservesawgrass Ph 2
Reservesawgrass Ph 5
Reservesawgrassph 1
Rosewood
Sandpoint At Meadow Woods
Sawgrass Plantation Ph 01a
Sawgrass Plantationph 1d
Sawgrass Plantationph 1d1
Somerset Park Ph 1
Somerset Park Ph 2
Southchase Ph 01b Village 01
Southchase Ph 01b Village 06
Southchase Ph 01b Village 07
Southchase Ph 01b Village 10
Southchase Ph 01b Village 11a
Southchase Ph 01b Village 13 P
Southchase Ph 1b Vlg 1 And 3
Spring Lake
Taft
Taft Tier 10
Taft Town
Wetherbee Lakes Sub
Wetherbee Lakes Subdivision Ph
Willowbrook Ph 02
Windrosesouthmeadow Un 1
Woodbridge At Meadow Woods
Woodland Park
Woodland Park Ph 1a
Woodland Park Ph 2
Woodland Park Ph 4
Woodland Park Phase 1a
Woodland Park Phase2
Wyndham Lakes Estates



