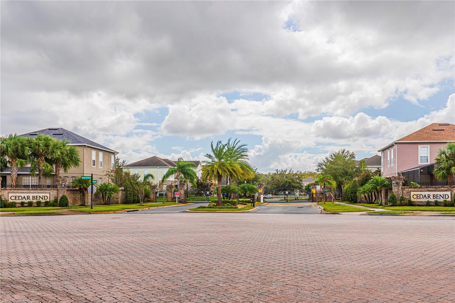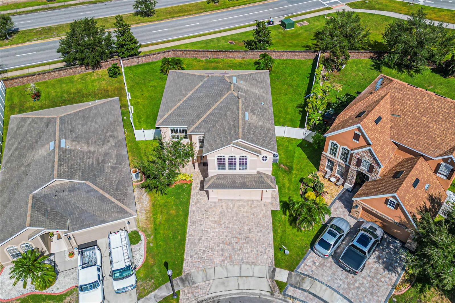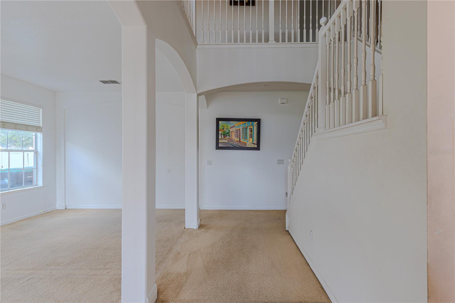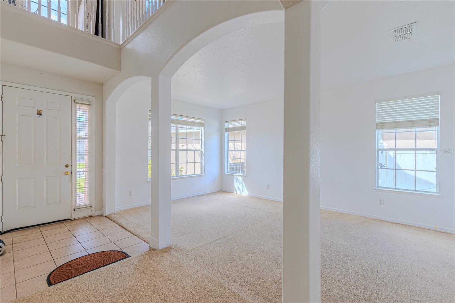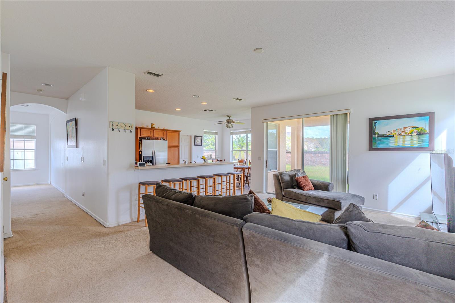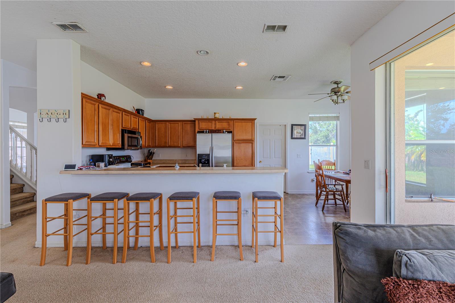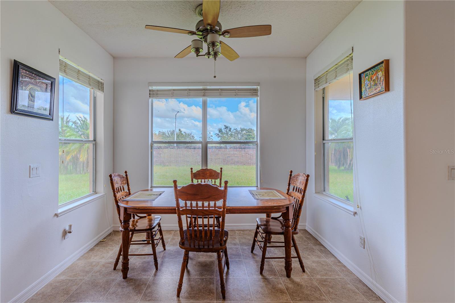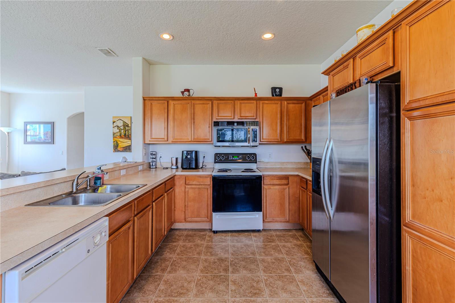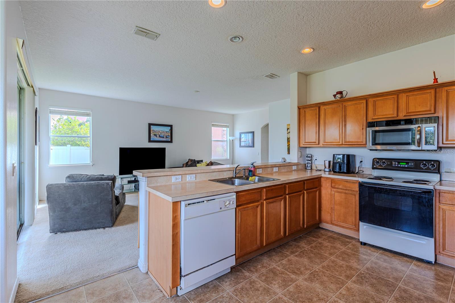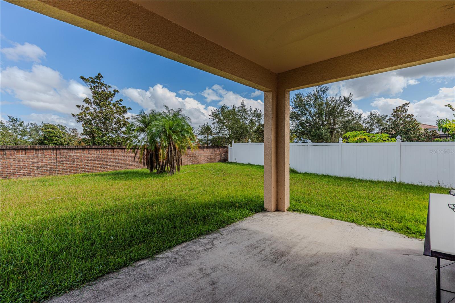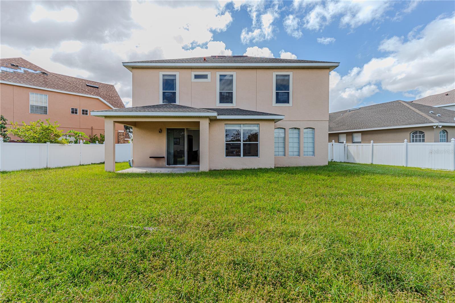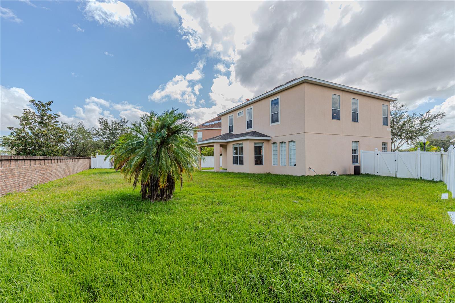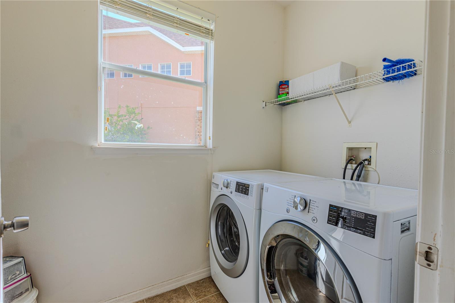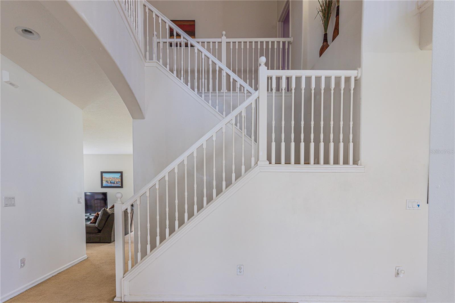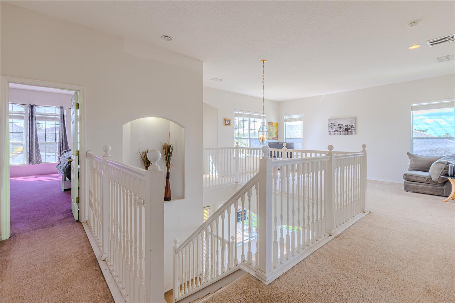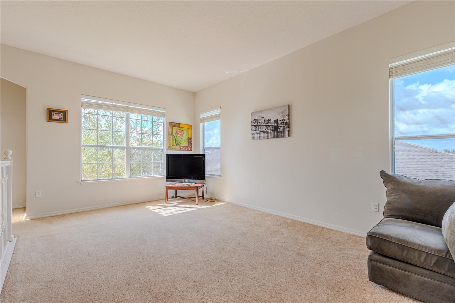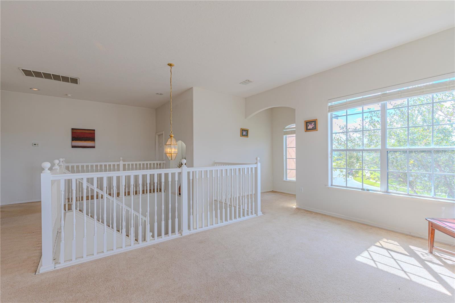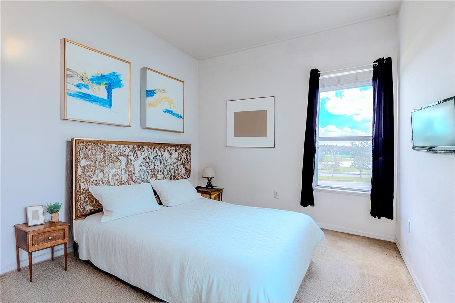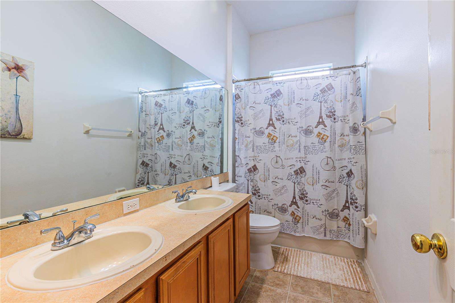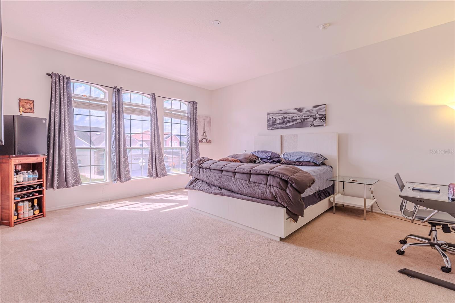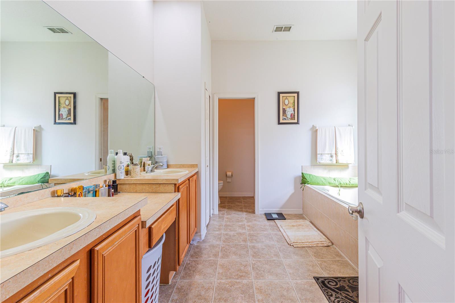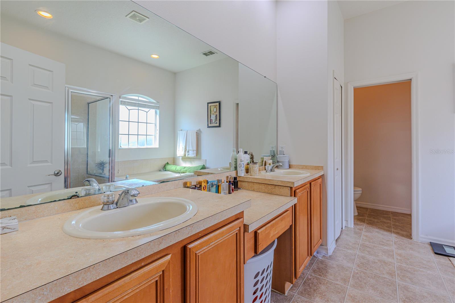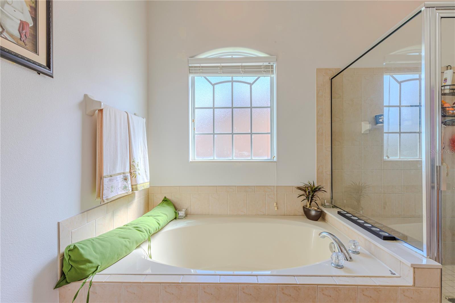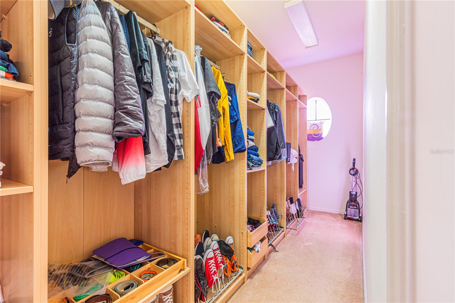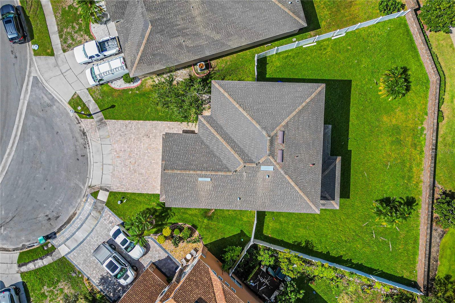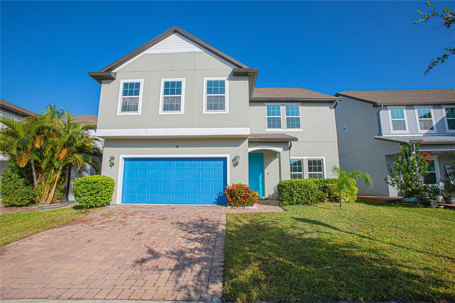Submit an Offer Now!
2059 Cedar Garden Drive, ORLANDO, FL 32824
Property Photos
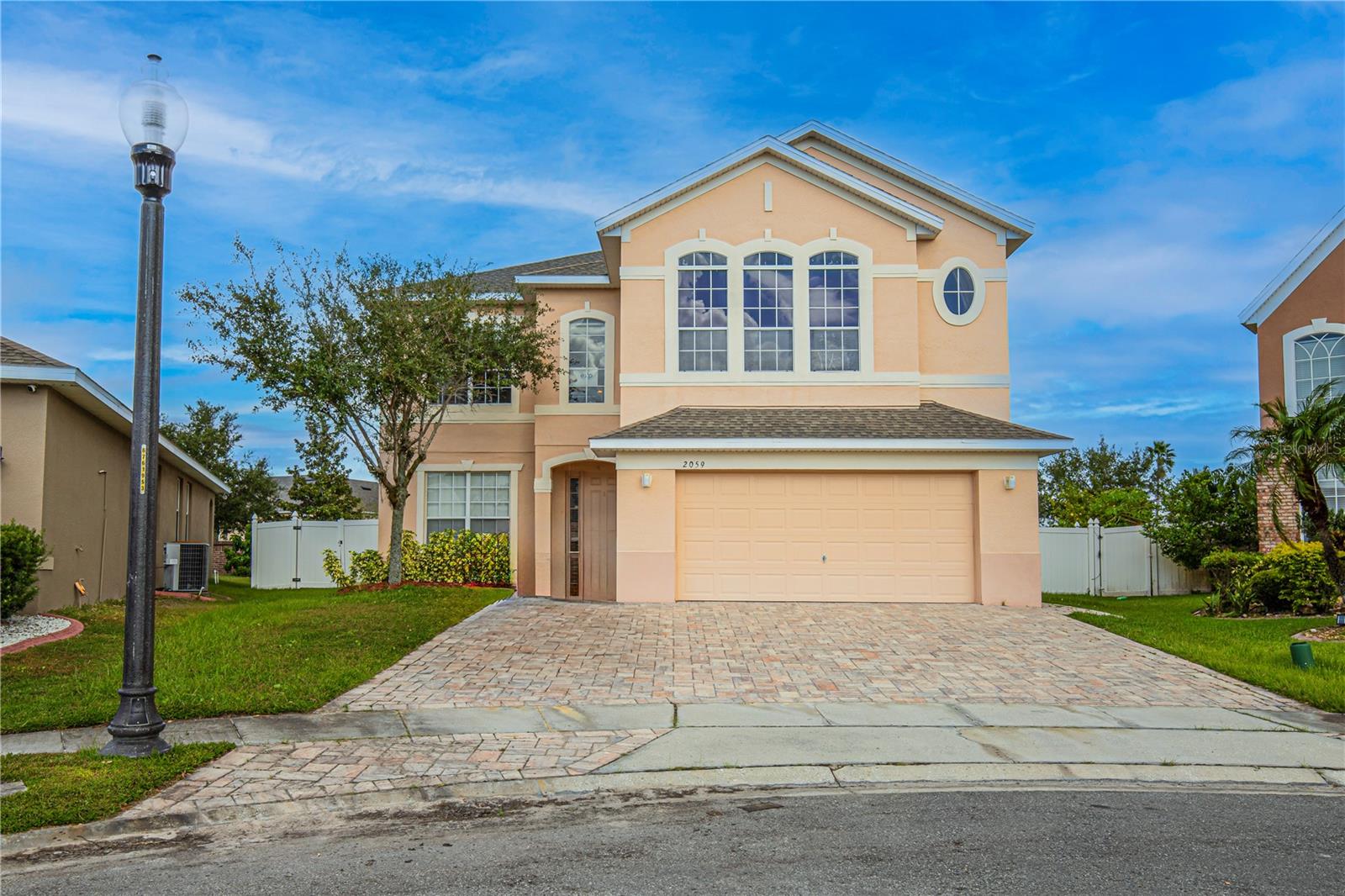
Priced at Only: $525,000
For more Information Call:
(352) 279-4408
Address: 2059 Cedar Garden Drive, ORLANDO, FL 32824
Property Location and Similar Properties
Reduced
- MLS#: S5114450 ( Residential )
- Street Address: 2059 Cedar Garden Drive
- Viewed: 15
- Price: $525,000
- Price sqft: $138
- Waterfront: No
- Year Built: 2006
- Bldg sqft: 3801
- Bedrooms: 4
- Total Baths: 3
- Full Baths: 2
- 1/2 Baths: 1
- Garage / Parking Spaces: 2
- Days On Market: 57
- Additional Information
- Geolocation: 28.3547 / -81.3437
- County: ORANGE
- City: ORLANDO
- Zipcode: 32824
- Subdivision: Cedar Bend At Meadow Woods Ph
- Elementary School: Wyndham Lakes Elementary
- Middle School: Meadow Wood Middle
- High School: Cypress Creek High
- Provided by: EXP REALTY LLC
- Contact: Ceila Morales
- 888-883-8509
- DMCA Notice
-
DescriptionWelcome to your oasis of comfort in one of the best located areas in Orlando! This beautiful 4 bedroom, 3 bathroom home sits in a gated community on a spacious 8,799 SqFt lot. Just minutes from Orlando International Airport, Lake Nona Medical City, major highways, top rated schools, shopping, dining, and world renowned theme parks, this home offers unmatched convenience. The split floor plan provides privacy and functionality, while the 12 foot ceilings and large windows fill the home with natural light, creating a bright and inviting atmosphere. The backyard is a true retreat with a spacious patio, perfect for family gatherings or quiet evenings. The brick paver driveway adds a touch of elegance to the curb appeal. Located in a peaceful, family friendly neighborhood with excellent access to major roads, this home is ideal for those seeking tranquility without sacrificing convenience. A must see for anyone searching for their dream home in Orlando!
Payment Calculator
- Principal & Interest -
- Property Tax $
- Home Insurance $
- HOA Fees $
- Monthly -
Features
Building and Construction
- Covered Spaces: 0.00
- Exterior Features: Irrigation System, Sliding Doors
- Flooring: Carpet, Vinyl
- Living Area: 2945.00
- Roof: Shingle
Land Information
- Lot Features: Paved
School Information
- High School: Cypress Creek High
- Middle School: Meadow Wood Middle
- School Elementary: Wyndham Lakes Elementary
Garage and Parking
- Garage Spaces: 2.00
- Open Parking Spaces: 0.00
- Parking Features: Garage Door Opener
Eco-Communities
- Water Source: Public
Utilities
- Carport Spaces: 0.00
- Cooling: Central Air
- Heating: Central
- Pets Allowed: Yes
- Sewer: Public Sewer
- Utilities: BB/HS Internet Available, Cable Available, Electricity Available, Electricity Connected, Public, Sprinkler Meter, Sprinkler Recycled
Amenities
- Association Amenities: Gated
Finance and Tax Information
- Home Owners Association Fee Includes: Pool, Private Road
- Home Owners Association Fee: 125.00
- Insurance Expense: 0.00
- Net Operating Income: 0.00
- Other Expense: 0.00
- Tax Year: 2024
Other Features
- Appliances: Dishwasher, Disposal, Dryer, Exhaust Fan, Microwave, Range, Refrigerator, Washer
- Association Name: Yulissa Cruz
- Association Phone: 4077052190
- Country: US
- Interior Features: Walk-In Closet(s)
- Legal Description: CEDAR BEND AT MEADOW WOODS - PHASE 2 60/150 LOT 177
- Levels: Two
- Area Major: 32824 - Orlando/Taft / Meadow woods
- Occupant Type: Tenant
- Parcel Number: 31-24-30-1737-01-770
- Possession: Close of Escrow
- Style: Florida
- Views: 15
- Zoning Code: P-D
Similar Properties
Nearby Subdivisions
Arborsmdw Woods
Beacon Park Ph 3
Beacon Park Phase 3
Bishop Landing
Bishop Lndg Ph 1
Cedar Bend At Meadow Woods Ph
Cedar Bendmdw Woods Ph 02 Ac
Cedar Bendmdw Woodsph 01
Creekstone Ph 2
Estatessawgrass Plantation
Forest Ridge
Golfview Villas At Meadow Wood
Greenpointe
Harbor Lakes 50 77
Heather Glen At Meadow Woods 4
Heron Bay At Meadow Woods 4454
Islebrook Ph 01
Islebrook Ph 02 4487
La Cascada Ph 01c
Lake Preserve
Lake Preserve Ph 2
Lake Preserve Ph 2
Lake Preserveph 2
Meadow Creek 4458
Meadow Woods Village 03
Meadow Woods Village 05
Meadow Woods Village 06
Meadow Woods Village 07 Ph 02
Meadow Woods Village 08
Meadow Woods Vlg 9 Ph 2
Meadows At Boggy Creek
Orlando Kissimmee Farms
Pebble Creek Ph 02
Prosper Colony 062430
Reservesawgrass Ph 5
Reservesawgrassph 1
Rosewood
Sandpoint At Meadow Woods
Sawgrass Plantation Ph 01a
Sawgrass Plantationph 1d
Sawgrass Plantationph 1d1
Somerset Park Ph 1
Somerset Park Ph 2
Somerset Park Phase 3
Southchase Ph 01b Village 01
Southchase Ph 01b Village 02
Southchase Ph 01b Village 06
Southchase Ph 01b Village 07
Southchase Ph 01b Village 10
Southchase Ph 01b Village 11a
Southchase Ph 01b Village 13 P
Southchase Ph 1b Vlg 1 And 3
Spahlers Add
Spring Lake
Taft
Taft Tier 10
Taft Town
Wetherbee Lakes Sub
Wetherbee Lakes Subdivision Ph
Willowbrook Ph 02
Windcrest At Meadow Woods 51 2
Windrosesouthmeadow Un 1
Woodbridge At Meadow Woods
Woodland Park
Woodland Park Ph 1a
Woodland Park Ph 2
Woodland Park Ph 4
Woodland Park Phase 1a
Woodland Park Phase2
Wyndham Lakes Estates



