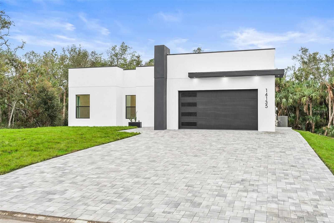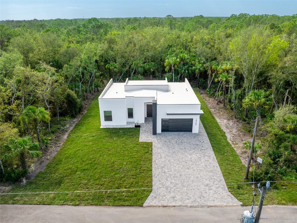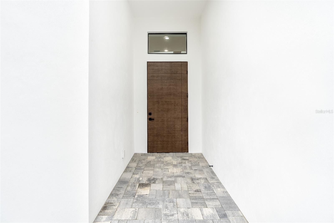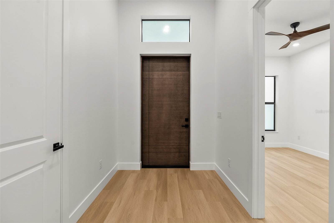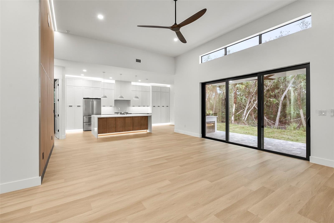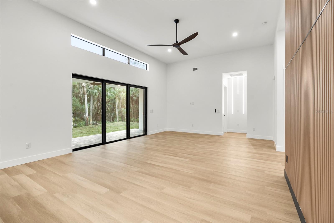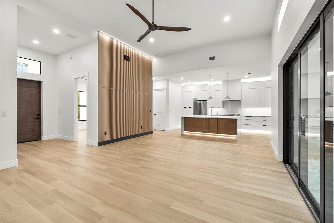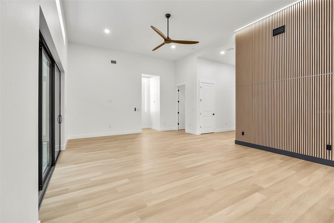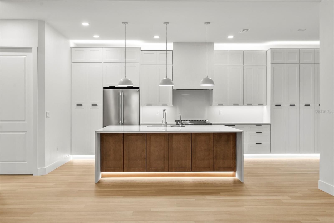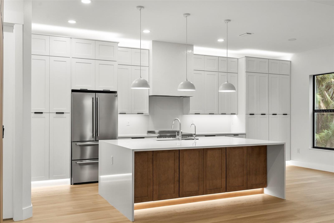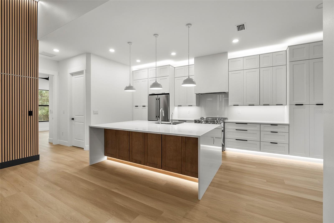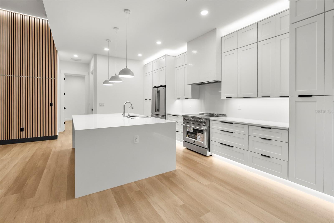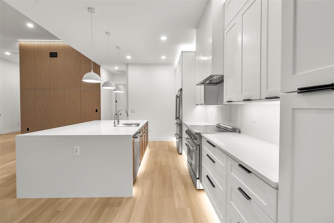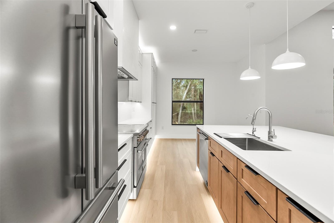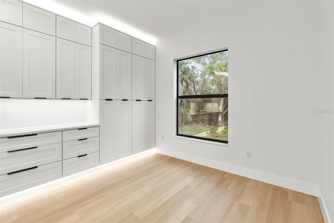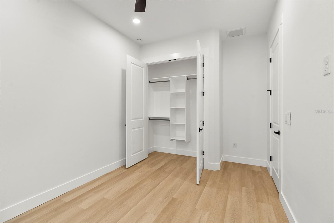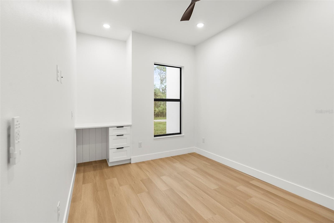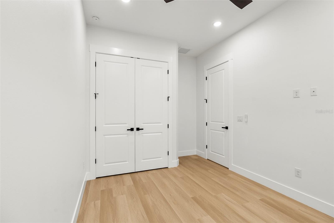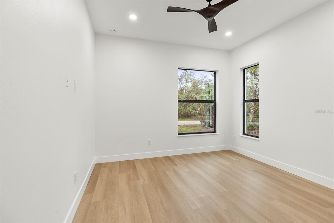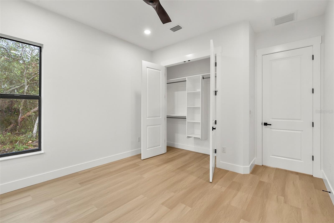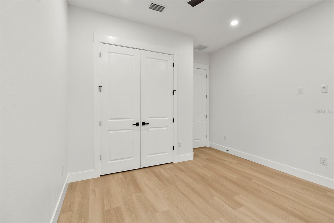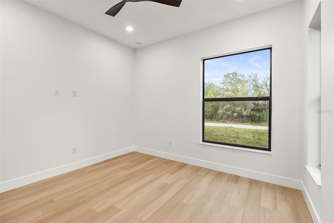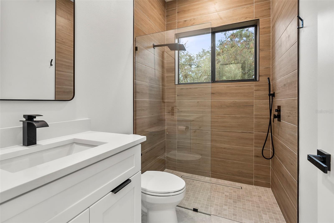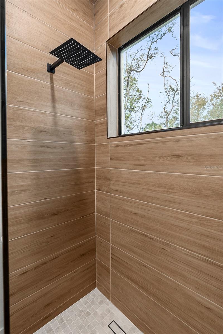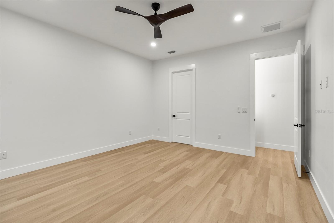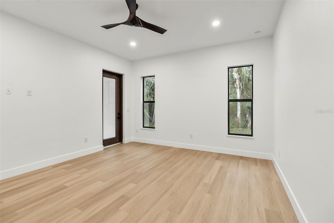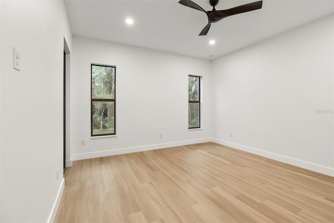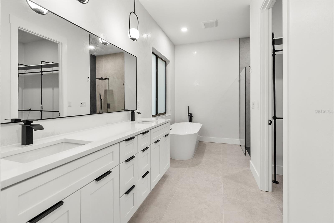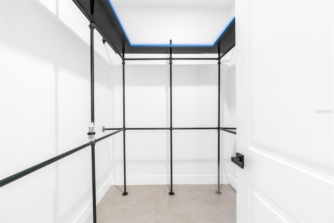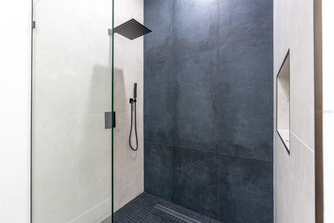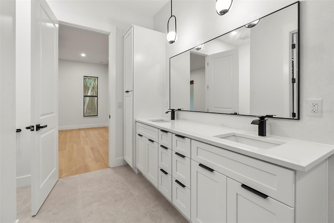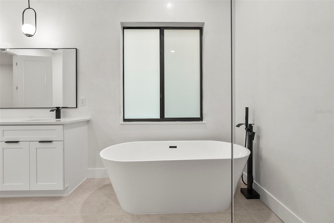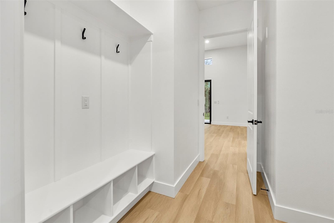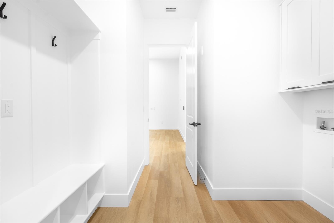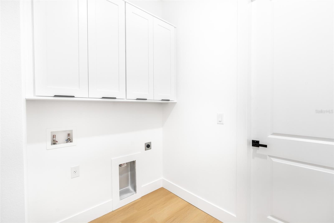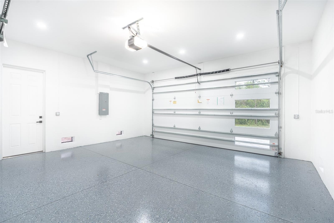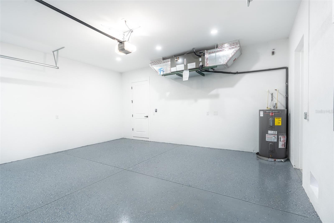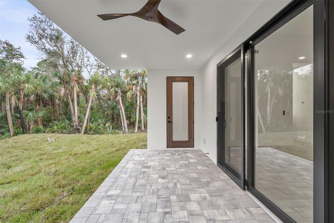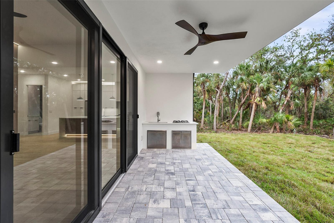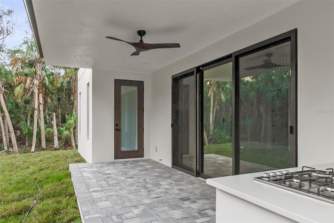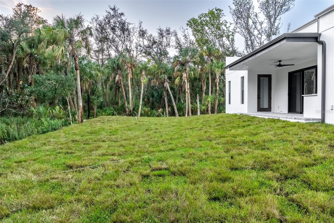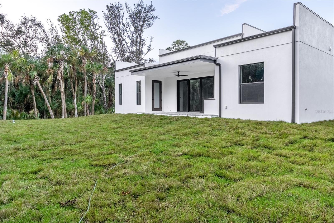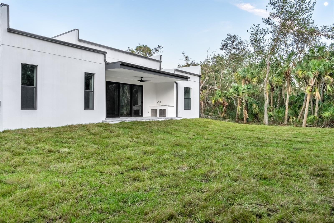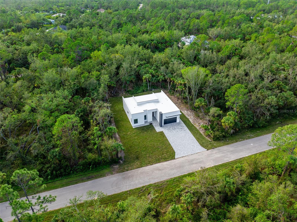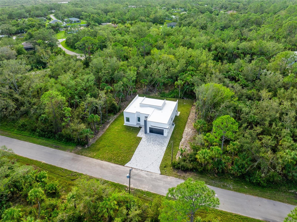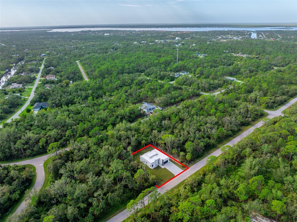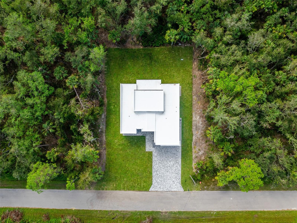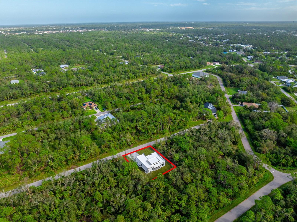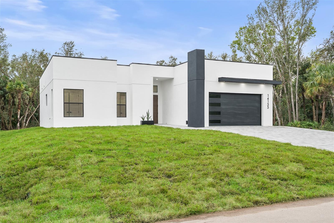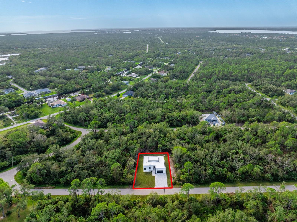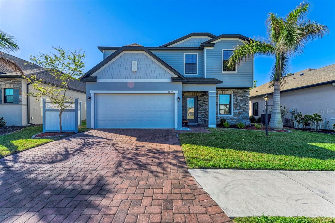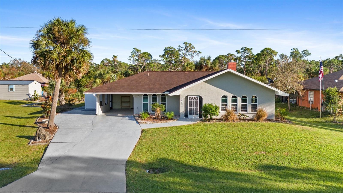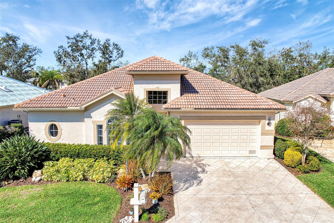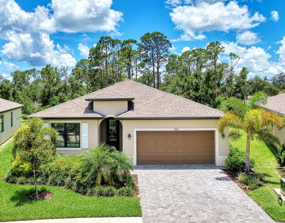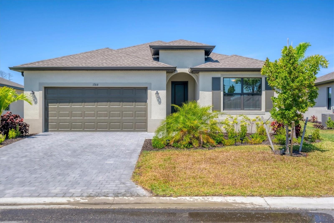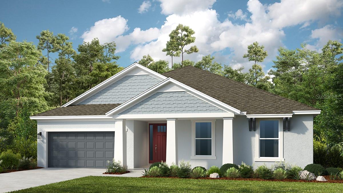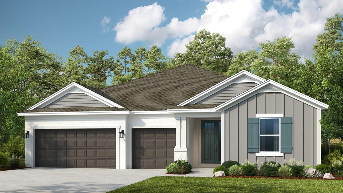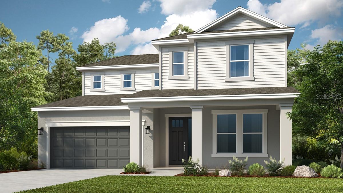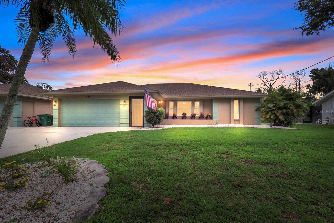Submit an Offer Now!
14135 Carrie Avenue, PORT CHARLOTTE, FL 33953
Property Photos
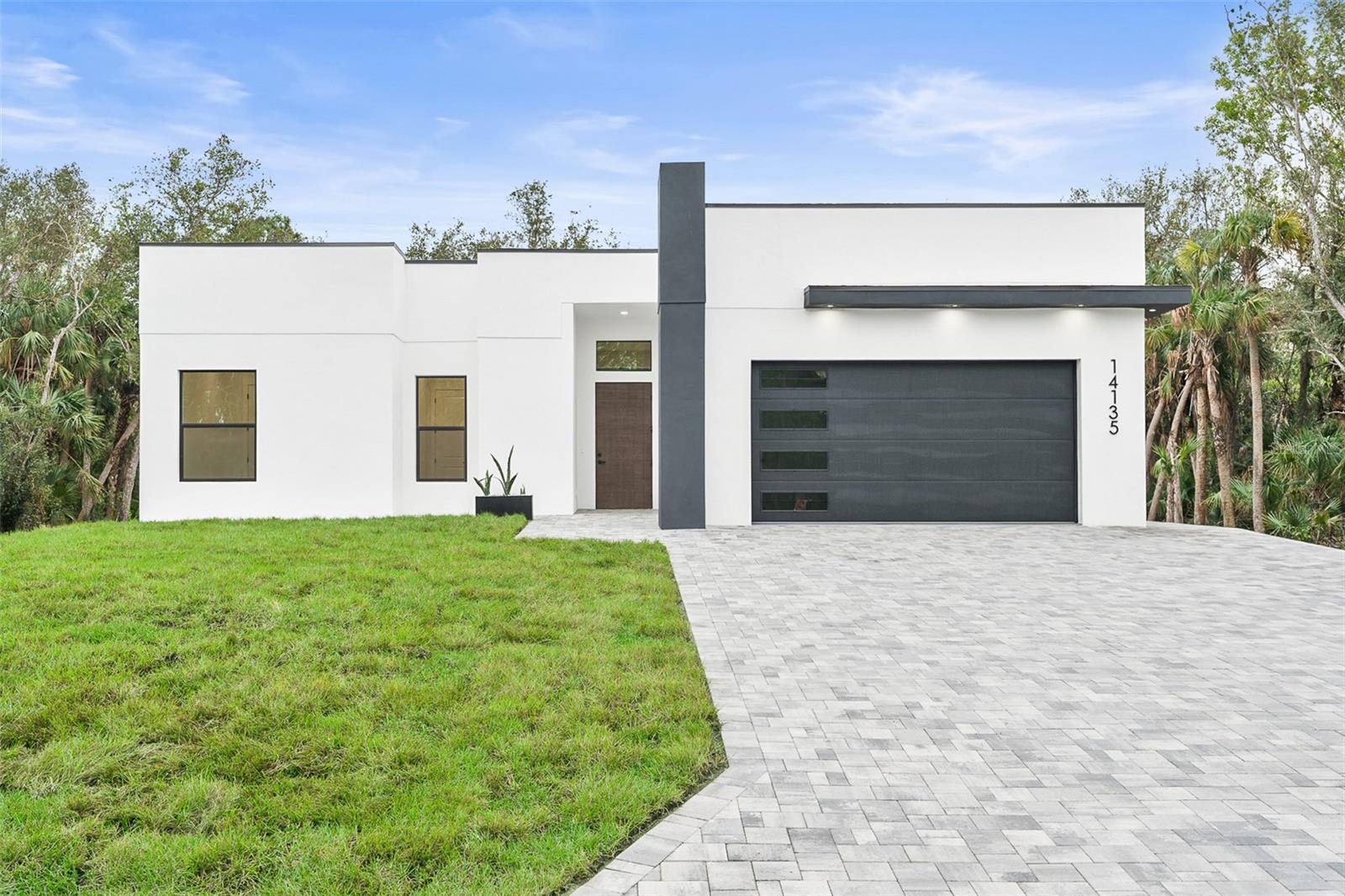
Priced at Only: $520,000
For more Information Call:
(352) 279-4408
Address: 14135 Carrie Avenue, PORT CHARLOTTE, FL 33953
Property Location and Similar Properties
- MLS#: A4629411 ( Residential )
- Street Address: 14135 Carrie Avenue
- Viewed: 1
- Price: $520,000
- Price sqft: $207
- Waterfront: No
- Year Built: 2024
- Bldg sqft: 2511
- Bedrooms: 3
- Total Baths: 2
- Full Baths: 2
- Garage / Parking Spaces: 2
- Days On Market: 11
- Additional Information
- Geolocation: 27.0138 / -82.2176
- County: CHARLOTTE
- City: PORT CHARLOTTE
- Zipcode: 33953
- Subdivision: Port Charlotte Sec 048
- Elementary School: Liberty Elementary
- Middle School: Murdock Middle
- High School: Port Charlotte High
- Provided by: REAL RE GROUP LLC
- Contact: Lidiya Korzhuk, PA
- 941-661-5767
- DMCA Notice
-
DescriptionStep into modern luxury with this brand new custom built home designed for both style and resilience. Constructed with solid block concrete walls, spray foam insulation, and a flat roof featuring a durable epoxy coating, this home is engineered to withstand hurricanes. Hurricane proof impact glass windows and sliding doors are tinted and double insulated to enhance energy efficiency and maintain low utility costs. This contemporary residence boasts a spacious layout with varying ceiling heights for added charm: a stunning 14 foot ceiling in the living room, 12 foot ceilings in the foyer, and 10 foot ceilings throughout the rooms with 8 feet doors thought. The gourmet kitchen is a chefs dream, featuring 60 inch tall self closing wood cabinets, a massive 8 foot quartz island with floating edges, and high end finishes. Spanning 1,840 square feet under air (totaling 2,511 square feet), this home offers 3 bedrooms, 2 baths, and a 2 car garage. The master bedroom includes a luxurious walk in closet equipped with a custom Rickye adjustable metal pipe clothing rack, wall mounted for maximum functionality, and enhanced with extra lighting for a boutique feel. All other bedrooms feature custom built closets for optimal storage. Additional highlights include: Florida Room equipped with an outdoor kitchen and sink, perfect for entertaining. Beautiful wood accent wall in the living area for added character. Functional mudroom in the laundry area for added convenience. Large paved driveway offering ample parking space. Hidden solar panel potential: The flat roof design is ideal for discreetly integrating solar panels, providing an energy efficient solution without compromising aesthetics. Luxury vinyl plank flooring flows seamlessly throughout the home, enhancing its modern aesthetic. This home is located on a quiet street, providing tranquility while being just minutes away from all your shopping and dining needs. What to love about this home: Energy Efficiency: High SEER2 rated air conditioning system (15.2) reduces energy consumption. Double insulated, tinted impact windows with a low Solar Heat Gain Coefficient (SHGC) minimize heat transfer and reduce cooling costs. R 19 roof insulation and insulated concrete walls help maintain a stable indoor climate, reducing the need for excessive heating or cooling. Eco Friendly Materials and Design: Spray foam insulation contributes to thermal efficiency and minimizes energy loss. Air leakage testing ensures the home is tightly sealed, further reducing energy use. Durability and Resilience: Hurricane proof design using durable materials reduces environmental impact over time by ensuring longevity and reducing maintenance or rebuild needs. Low Environmental Footprint: Efficient duct systems and appliances reduce energy consumption, aligning with sustainability goals. Schedule your showing today and experience the perfect blend of modern design and hurricane ready construction!
Payment Calculator
- Principal & Interest -
- Property Tax $
- Home Insurance $
- HOA Fees $
- Monthly -
Features
Building and Construction
- Covered Spaces: 0.00
- Exterior Features: Outdoor Kitchen, Rain Gutters, Sliding Doors
- Flooring: Luxury Vinyl
- Living Area: 1840.00
- Roof: Other
Property Information
- Property Condition: Completed
Land Information
- Lot Features: Flood Insurance Required, FloodZone, In County, Paved
School Information
- High School: Port Charlotte High
- Middle School: Murdock Middle
- School Elementary: Liberty Elementary
Garage and Parking
- Garage Spaces: 2.00
- Open Parking Spaces: 0.00
- Parking Features: Garage Door Opener, Parking Pad
Eco-Communities
- Green Energy Efficient: Construction, HVAC, Insulation, Roof
- Water Source: Private, Well
Utilities
- Carport Spaces: 0.00
- Cooling: Central Air
- Heating: Central, Electric, Heat Pump
- Pets Allowed: Yes
- Sewer: Septic Tank
- Utilities: Electricity Connected, Private
Finance and Tax Information
- Home Owners Association Fee: 0.00
- Insurance Expense: 0.00
- Net Operating Income: 0.00
- Other Expense: 0.00
- Tax Year: 2023
Other Features
- Appliances: Dishwasher, Disposal, Electric Water Heater, Exhaust Fan, Range, Refrigerator, Water Filtration System, Water Purifier, Water Softener
- Country: US
- Furnished: Unfurnished
- Interior Features: Ceiling Fans(s), Eat-in Kitchen, High Ceilings, Open Floorplan, Solid Surface Counters, Solid Wood Cabinets, Split Bedroom, Tray Ceiling(s), Walk-In Closet(s)
- Legal Description: PCH 048 2668 0003 PORT CHARLOTTE SEC48 BLK2668 LT 3 258/338 AFF2330/857-CJH 2330/860 2759/1162 3087/1413 CT3180/950 3262/1115 3266/1080 3500/753 4645/1337 4748/1728 4751/618
- Levels: One
- Area Major: 33953 - Port Charlotte
- Occupant Type: Vacant
- Parcel Number: 402109177001
- Possession: Close of Escrow
- View: Trees/Woods
- Zoning Code: RSF3.5
Similar Properties
Nearby Subdivisions
Biscayne Landing
Biscayne Landing Ii
Biscayne Lndg
Biscayne Lndg North
Cayman
Cove At West Port
Cove At West Port Phase 2 Lt 7
Covewest Port Ph 1b
Covewest Port Ph 2 3
El Jobean
El Jobean Ward 01
El Jobean Ward 05
El Jobean Ward 07 Plan 01
Eljobean Ward 01
Fairway Lake At Riverwood
Hammocks
Hammocks At West Port
Hammocks At West Port Phase Ii
Hammocks At West Port Phase Iv
Hammockswest Port Ph 1
Hammockswest Port Ph I
Hammockswest Port Ph Ii
Hammockswest Port Phs 3 4
Harbour Village Condo
Isleswest Port Ph I
Isleswest Port Ph Ii
Not Applicable
Palmswest Port Ia
Peachland
Port Charlotte
Port Charlotte E Sec 47
Port Charlotte Sec 024
Port Charlotte Sec 029
Port Charlotte Sec 032
Port Charlotte Sec 038
Port Charlotte Sec 03e
Port Charlotte Sec 047
Port Charlotte Sec 048
Port Charlotte Sec 049
Port Charlotte Sec 055
Port Charlotte Sec 057
Port Charlotte Sec 059
Port Charlotte Sec 061
Port Charlotte Sec 29
Port Charlotte Sec 32
Port Charlotte Sec 38
Port Charlotte Sec 47
Port Charlotte Sec 55
Port Charlotte Sec 59
Port Charlotte Sec55
Port Charlotte Sub Sec 29
Port Charlotte Sub Sec 59
Riverbend Estates
Rivers Edge
Riverwood
Sawgrass Pointe Riverwood Un 0
Sawgrass Pointeriverwood
Sawgrass Pointeriverwood Un 02
Sawgrass Pointeriverwood Un 03
Sawgrass Pointeriverwood Un 04
Sawgrass Pointeriverwood Un 05
Sawgrass Pointeriverwood Un 4
Silver Lakes At Riverwood
The Cove
The Cove At West Port
The Hammocks At Westport
The Palms At West Port
Tree Tops At Ranger Point
Villa Milano
Villa Milano Ph 4 5 6
Villa Milano Ph 46
Waterways Ph 01
West Port
Zzz Casper St Port Charlotte



