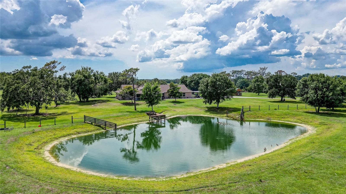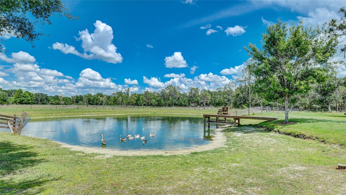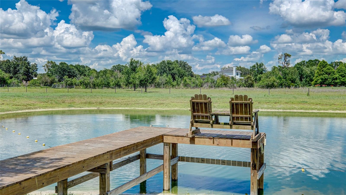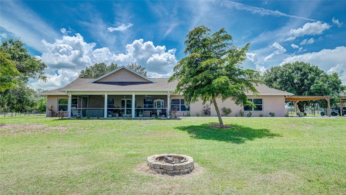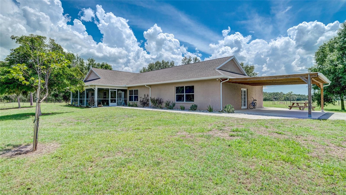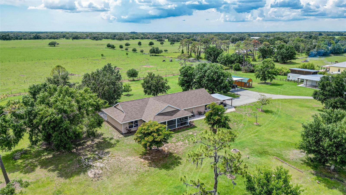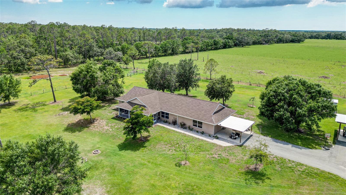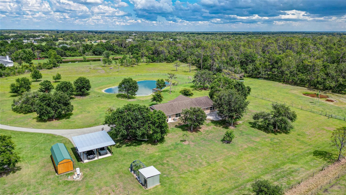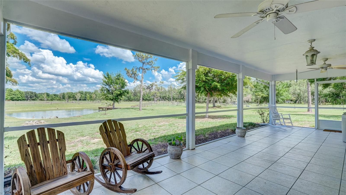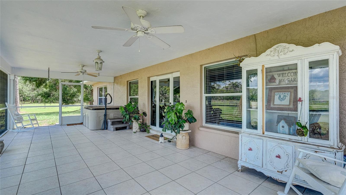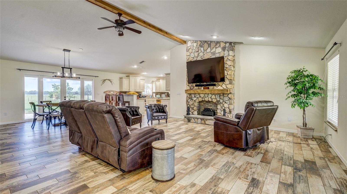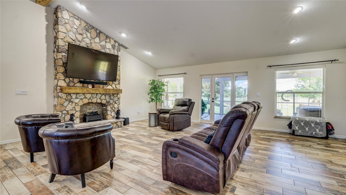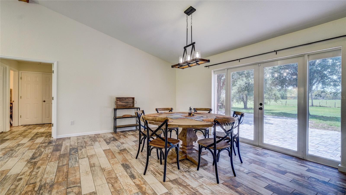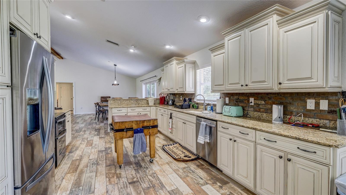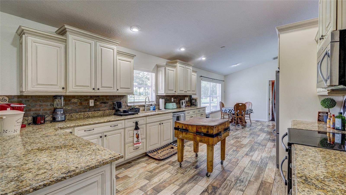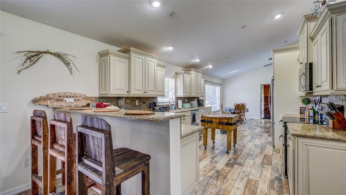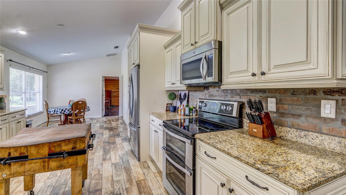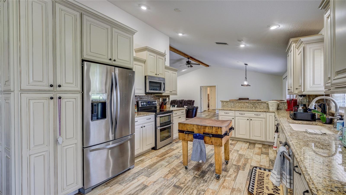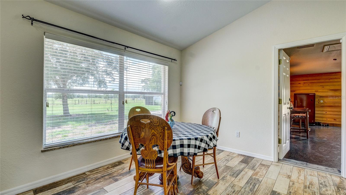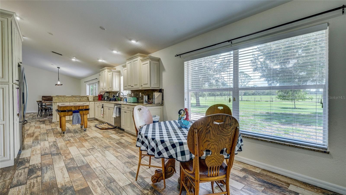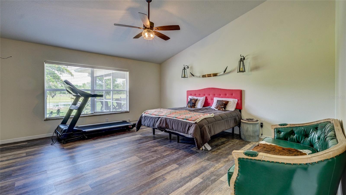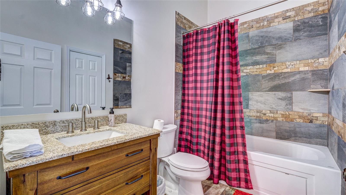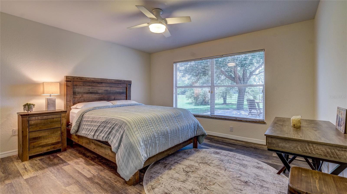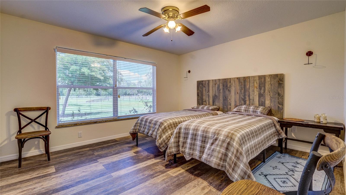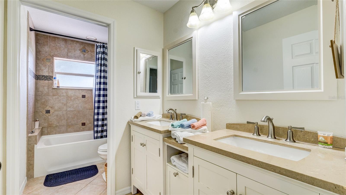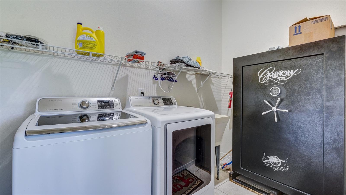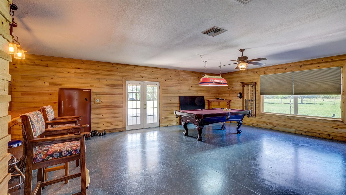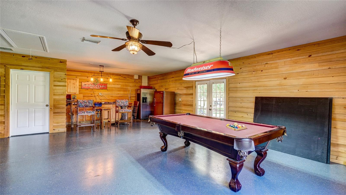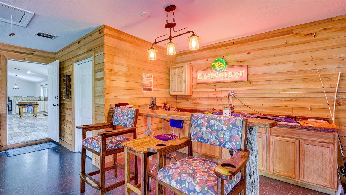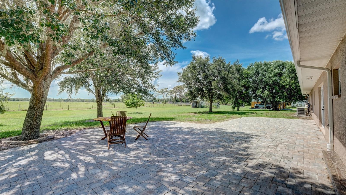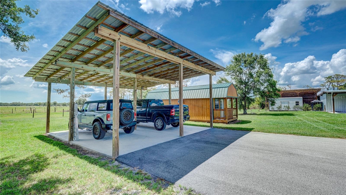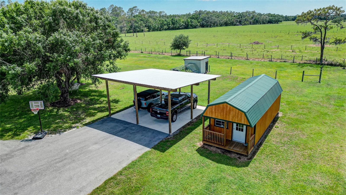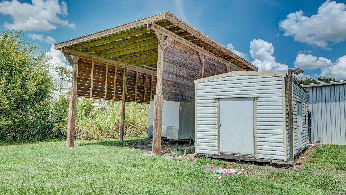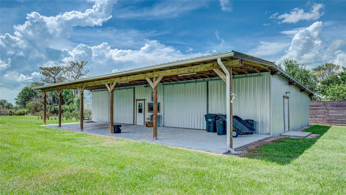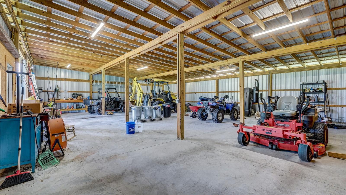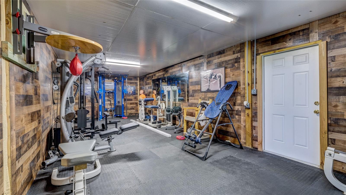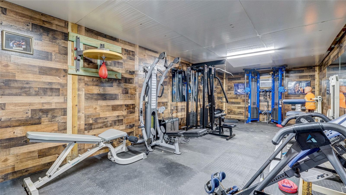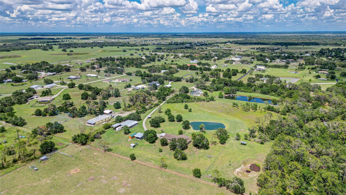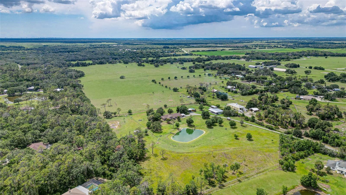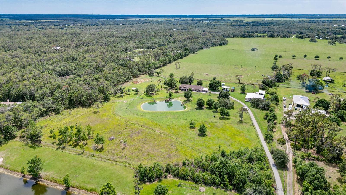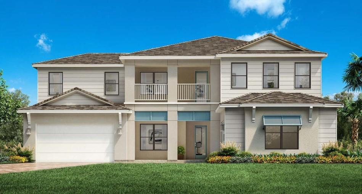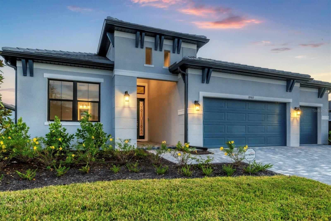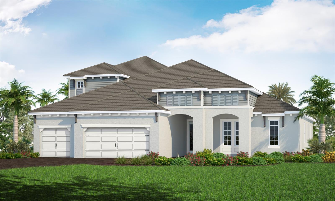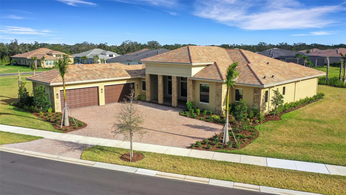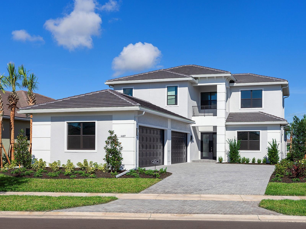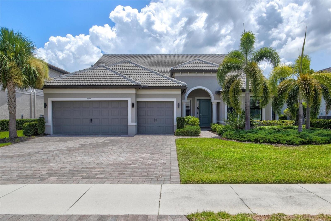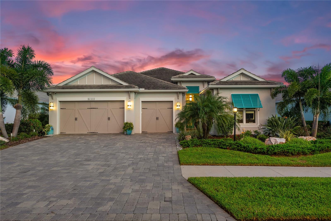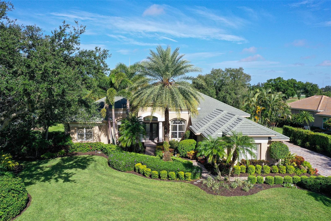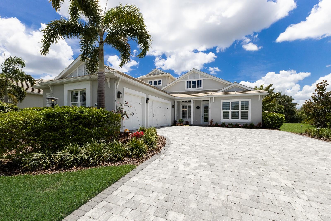Submit an Offer Now!
560 Oakford Road, SARASOTA, FL 34240
Property Photos
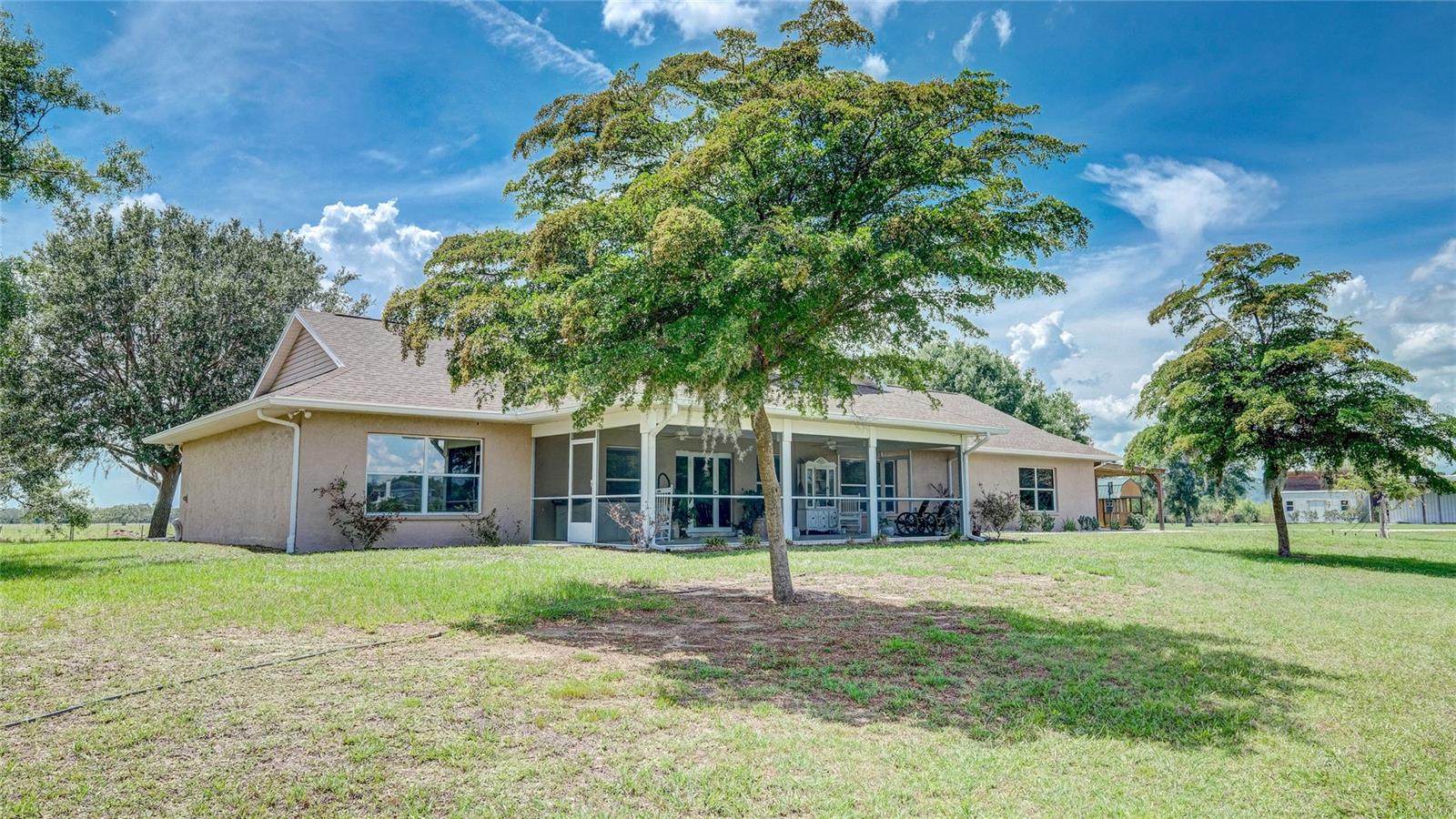
Priced at Only: $1,500,000
For more Information Call:
(352) 279-4408
Address: 560 Oakford Road, SARASOTA, FL 34240
Property Location and Similar Properties
- MLS#: A4629597 ( Residential )
- Street Address: 560 Oakford Road
- Viewed: 8
- Price: $1,500,000
- Price sqft: $384
- Waterfront: No
- Year Built: 1998
- Bldg sqft: 3911
- Bedrooms: 3
- Total Baths: 2
- Full Baths: 2
- Garage / Parking Spaces: 4
- Days On Market: 32
- Acreage: 10.11 acres
- Additional Information
- Geolocation: 27.3284 / -82.3038
- County: SARASOTA
- City: SARASOTA
- Zipcode: 34240
- Elementary School: Tatum Ridge
- Middle School: McIntosh
- High School: Booker
- Provided by: KELLER WILLIAMS REALTY SELECT
- Contact: Jeremy Egglefield
- 941-556-0500
- DMCA Notice
-
DescriptionHard to find secluded 10 acre estate located just 8.5 miles from I 75 and a short drive to the World Famous Siesta Key Beach!NO HOA or CDD! Zoned OUE1 gives you LOTS OF OPTIONS!! The House was Built in 1998 and renovated in both 2013 and 2018 and was just RECENTLY PAINTED.This home overlooks a stocked fishing pond with a wooden dock and built in Adirondack chairs.Plenty of space for animals and horses.This custom built home in a lovely neighborhood was, according to the previous owner, built to have a second floor added if desired.With over 3,000 square feet under air, it is a very practical open house layout with vaulted ceilings and panoramic views from every window and patio of pasture, ponds, woods and there are no other houses in sight!The front screen enclosed porch also has a spa.The rear brick paver patio faces west offering amazing sunsets over the pastures and visiting wildlife.The barn/garage has a fully equipped air conditioned gym.The home has many upgrades as well such as granite counter tops, simulated wood plank tile floors,stainless appliances, custom solid wood cabinets, breakfast bar and stone fireplace.The split bedroom plan has a spacious master bedroom with walk in closet and jetted tub. The other two bedrooms with walk in closets are on the other side of the living room with the second bath. There is a man cave/game room with bar for party's and events or just watching the game on a Sunday with friends.Laundry room with storage is located off of the kitchen.Other structures on site include barn/garage, RV site/carport, storage shed, detached well lit 2 car carport, a 2 car carport attached to the house, and chicken coop.Other on site equipment and furniture may be purchased separately. Make an appointment today!!
Payment Calculator
- Principal & Interest -
- Property Tax $
- Home Insurance $
- HOA Fees $
- Monthly -
Features
Building and Construction
- Covered Spaces: 0.00
- Exterior Features: French Doors, Other, Storage
- Fencing: Fenced
- Flooring: Tile
- Living Area: 3009.00
- Other Structures: Barn(s), Kennel/Dog Run, Other, Shed(s), Storage
- Roof: Shingle
Land Information
- Lot Features: Farm, Oversized Lot, Private, Zoned for Horses
School Information
- High School: Booker High
- Middle School: McIntosh Middle
- School Elementary: Tatum Ridge Elementary
Garage and Parking
- Garage Spaces: 0.00
- Open Parking Spaces: 0.00
- Parking Features: Boat, RV Carport, RV Parking
Eco-Communities
- Water Source: Well
Utilities
- Carport Spaces: 4.00
- Cooling: Central Air
- Heating: Electric
- Sewer: Septic Tank
- Utilities: Cable Connected, Electricity Connected
Finance and Tax Information
- Home Owners Association Fee: 0.00
- Insurance Expense: 0.00
- Net Operating Income: 0.00
- Other Expense: 0.00
- Tax Year: 2023
Other Features
- Appliances: Dishwasher, Disposal, Dryer, Electric Water Heater, Microwave, Range, Refrigerator, Washer, Water Filtration System, Water Softener
- Country: US
- Interior Features: Ceiling Fans(s), Eat-in Kitchen, High Ceilings, Living Room/Dining Room Combo, Open Floorplan, Primary Bedroom Main Floor, Solid Surface Counters, Solid Wood Cabinets, Split Bedroom, Thermostat, Walk-In Closet(s), Window Treatments
- Legal Description: COM AT SE COR OF SEC 21-36-20 TH N 89-50-45 W ALONG S LINE OF SEC 21 A DISTANCE OF 488.81 FT FOR POB TH CONT N 89-50-45 W ALONG S LINE OF SEC 21 A DISTANCE OF 710.58 FT TH N 01-50-38 W
- Levels: One
- Area Major: 34240 - Sarasota
- Occupant Type: Vacant
- Parcel Number: 0546004010
- Style: Ranch
- View: Trees/Woods
- Zoning Code: OUE1
Similar Properties
Nearby Subdivisions
Artistry
Artistry Of Sarasota
Artistry Ph 1a
Artistry Ph 1e
Artistry Ph 2c 2d
Artistry Ph 3a
Artistry Sarasota
Barton Farms
Barton Farms Laurel Lakes
Barton Farmslaurel Lakes
Bay Landing
Bay Lndg Ph 2b
Car Collective
Cowpen Ranch
Deer Run
Deerfield Ph 1
Emerald Landing At Waterside
Founders Club
Golf Club Estates
Hammocks
Hampton Lakes
Hampton Lakes Indian Lakes
Hampton Lakesindian Lakes
Hidden Creek
Hidden Crk Ph 1
Hidden Crk Ph 2
Hidden River
Lakehouse Cove At Waterside
Lakehouse Covewaterside Ph 1
Lakehouse Covewaterside Ph 1a
Lakehouse Covewaterside Ph 2
Lakehouse Covewaterside Ph 3
Lakehouse Covewaterside Ph 4
Lakehouse Covewaterside Phs 5
Laurel Lakes
Laurel Meadows
Laurel Oak Estates Sec 02
Laurel Oak Estates Sec 09
Meadow Walk
Metes Bounds
Monterey At Lakewood Ranch
Not Applicable
Oak Ford Golf Club
Oak Ford Ph 1
Palmer Farms 3rd
Palmer Glen Ph 1
Palmer Lake A Rep
Palmer Reserve
Rainbow Ranch Acres
Sarasota Golf Club Colony 2
Sarasota Golf Club Colony 5
Shoreview
Shoreview At Lakewood Ranch
Shoreview At Waterside Lakewoo
Shoreviewlakewood Ranch Water
Shoreviewlakewood Ranch Waters
Sylvan Lea
Tatum Ridge
The Ranches At Bern Creek
Waterside Village
Wild Blue At Waterside
Wild Blue At Waterside Phase 1
Wild Bluewaterside Ph 1
Windward
Windward At Lakewood Ranch
Windward At Lakewood Ranch Pha
Windwardlakewood Ranch Ph 1
Worthington Ph 1
Worthingtonph 1



