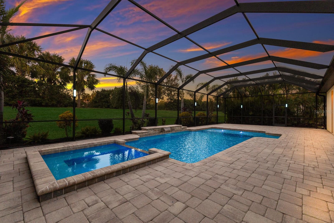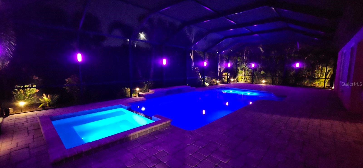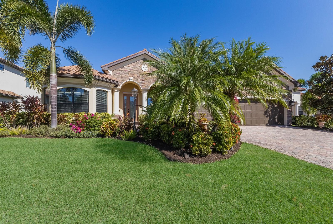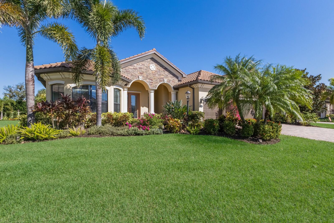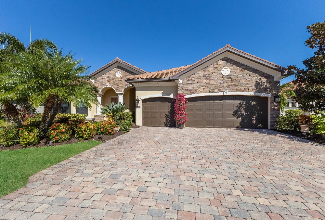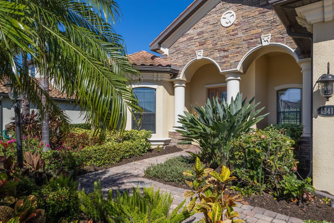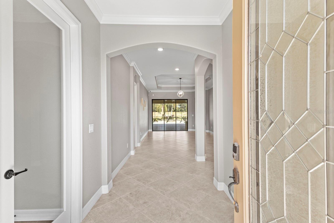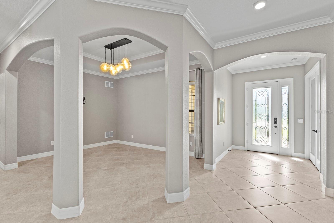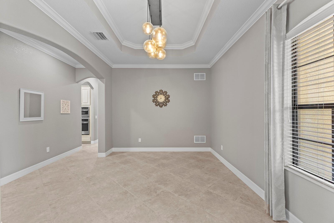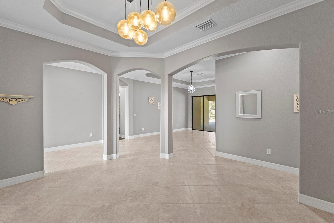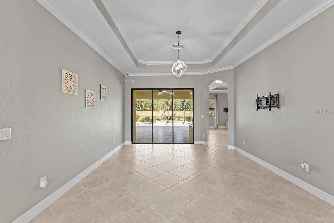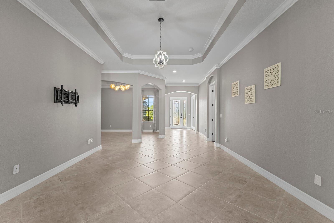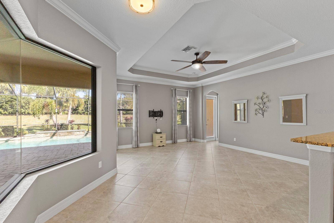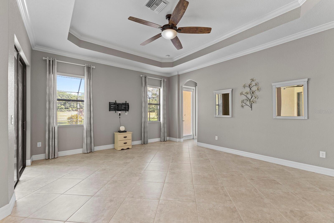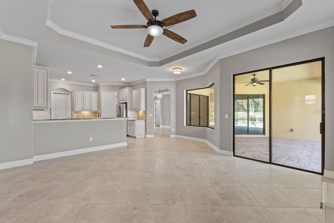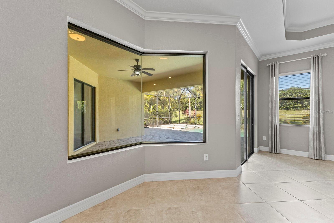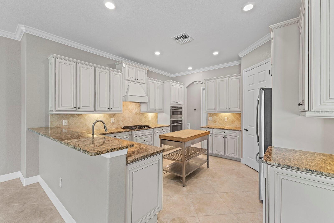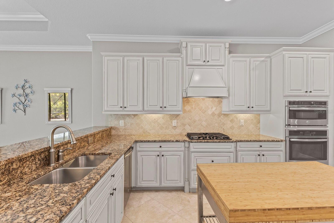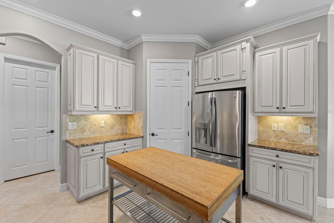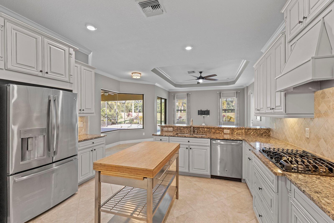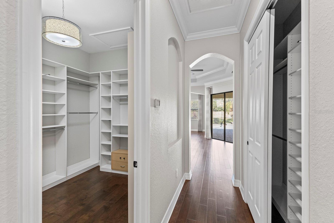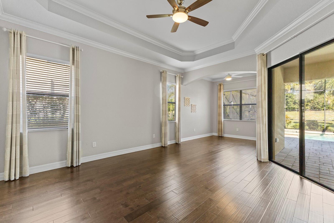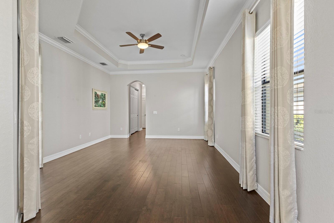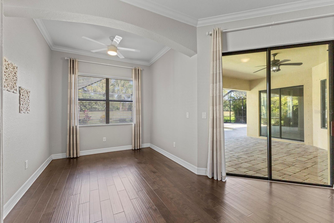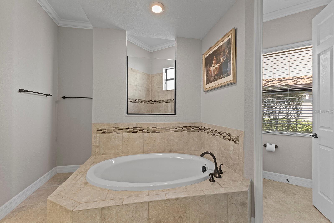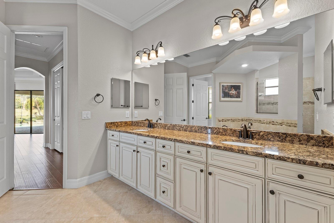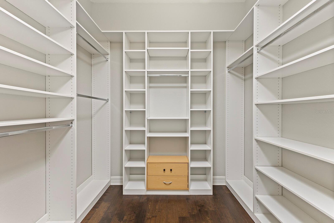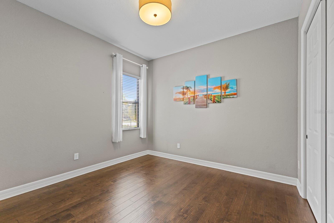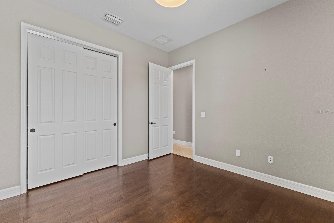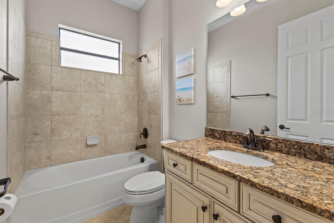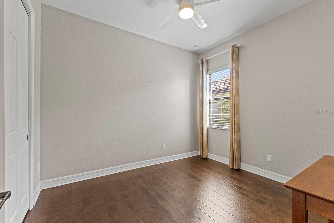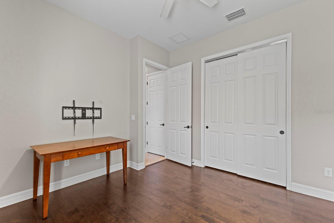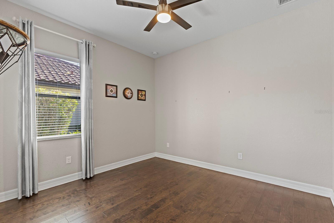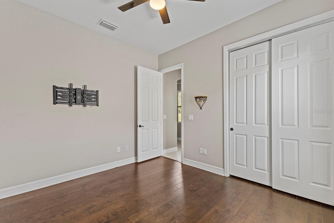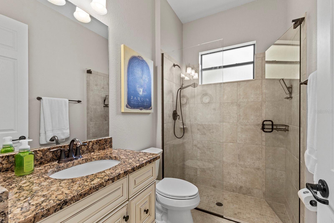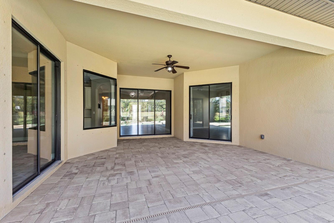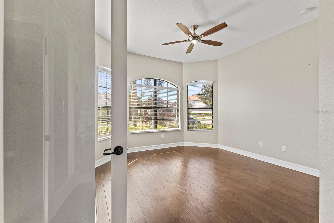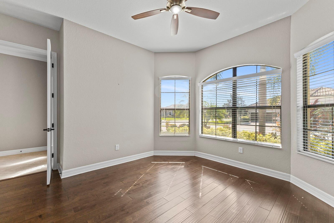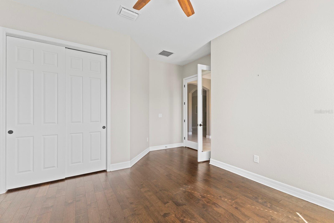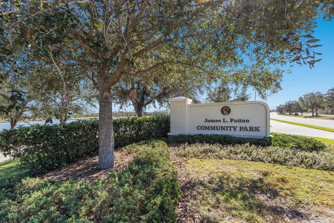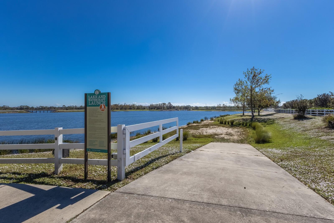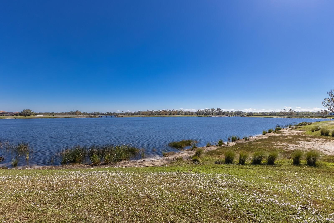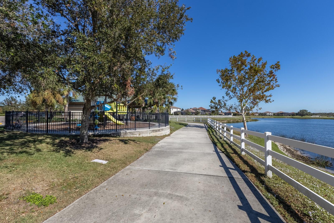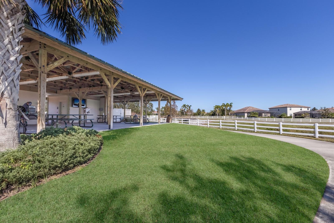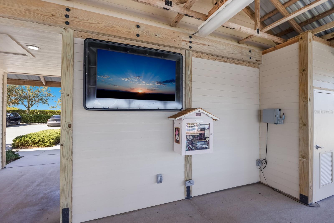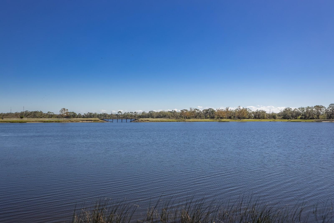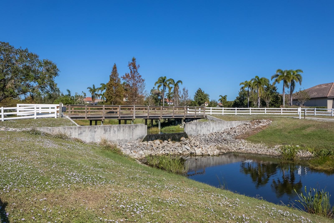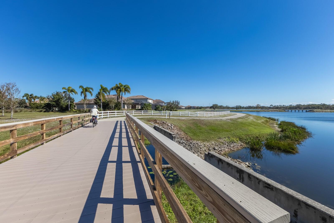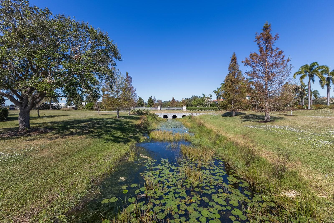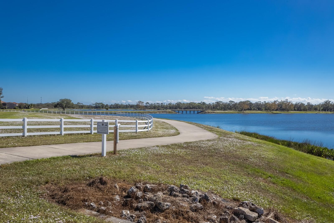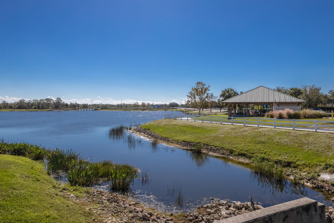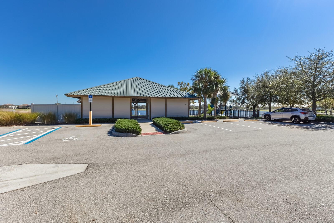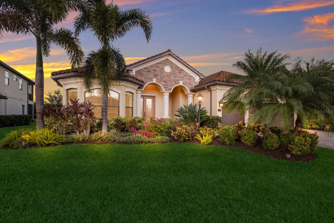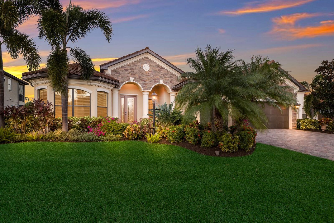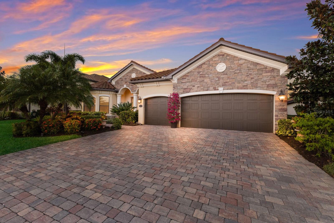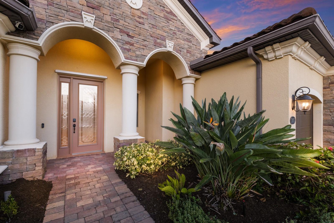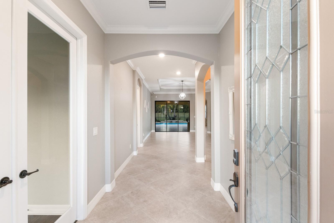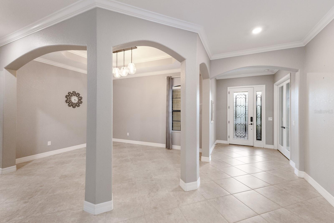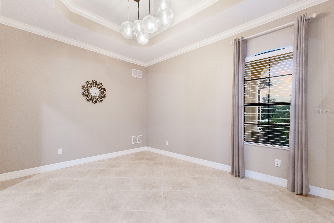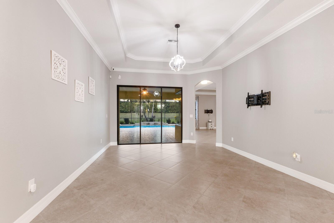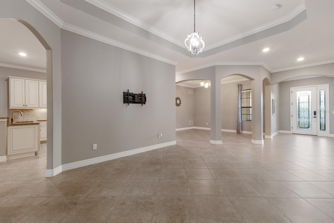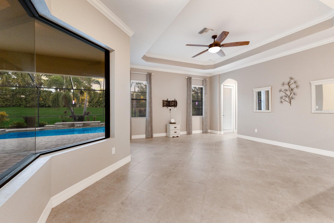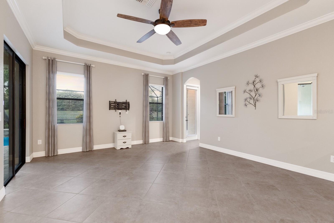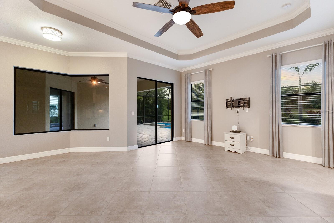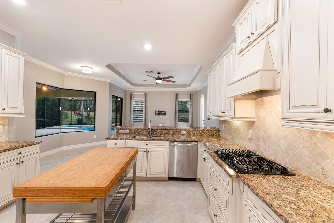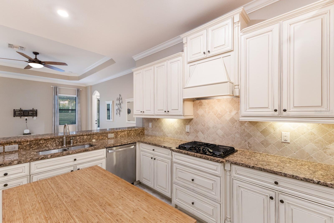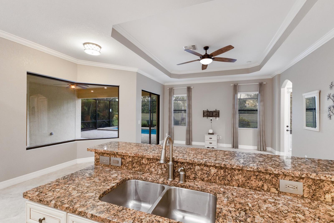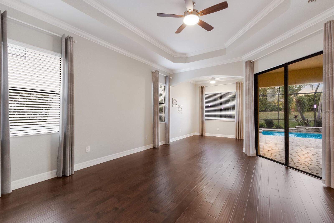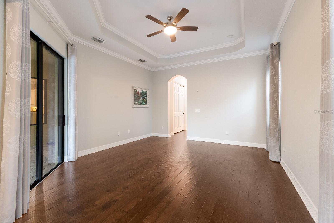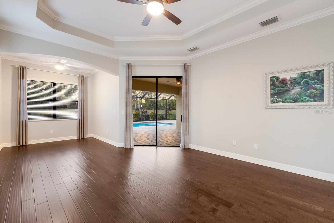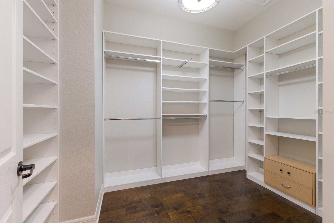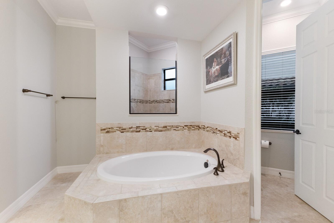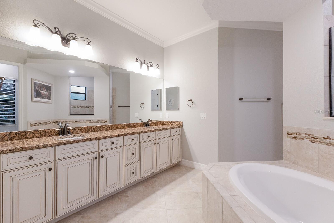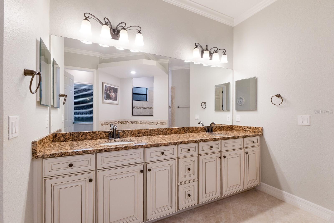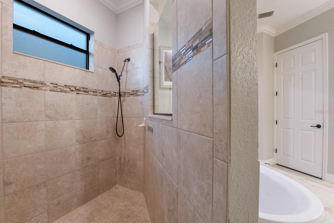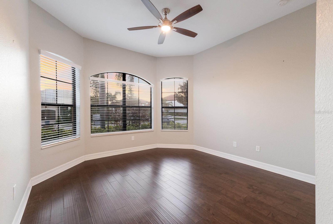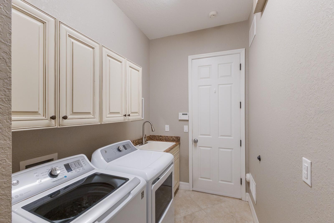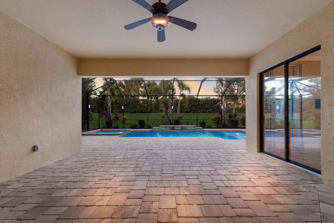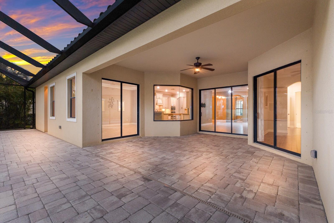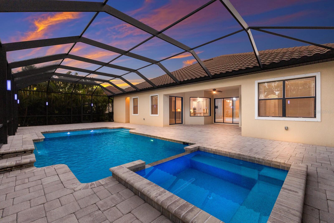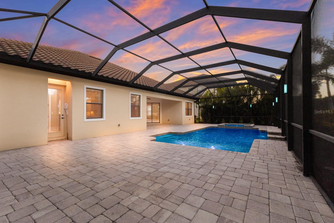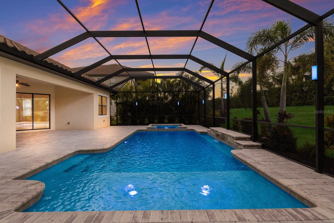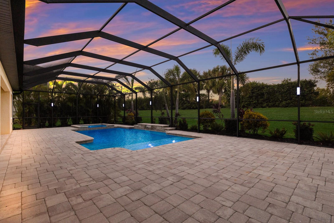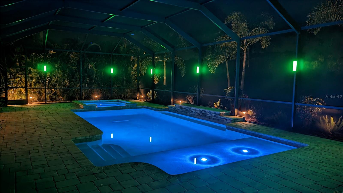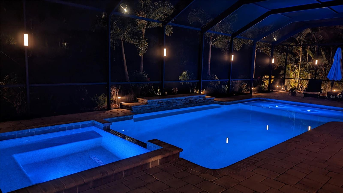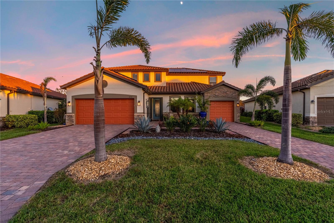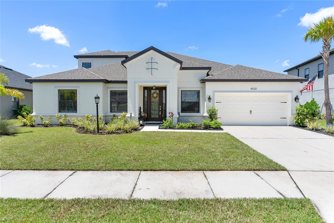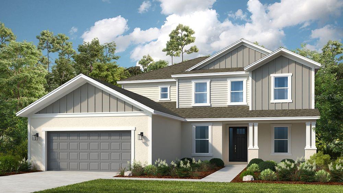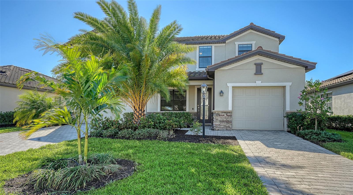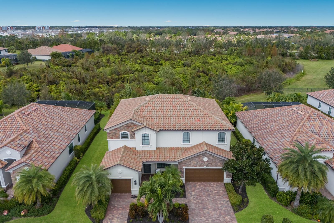Submit an Offer Now!
13415 Swiftwater Way, BRADENTON, FL 34211
Property Photos
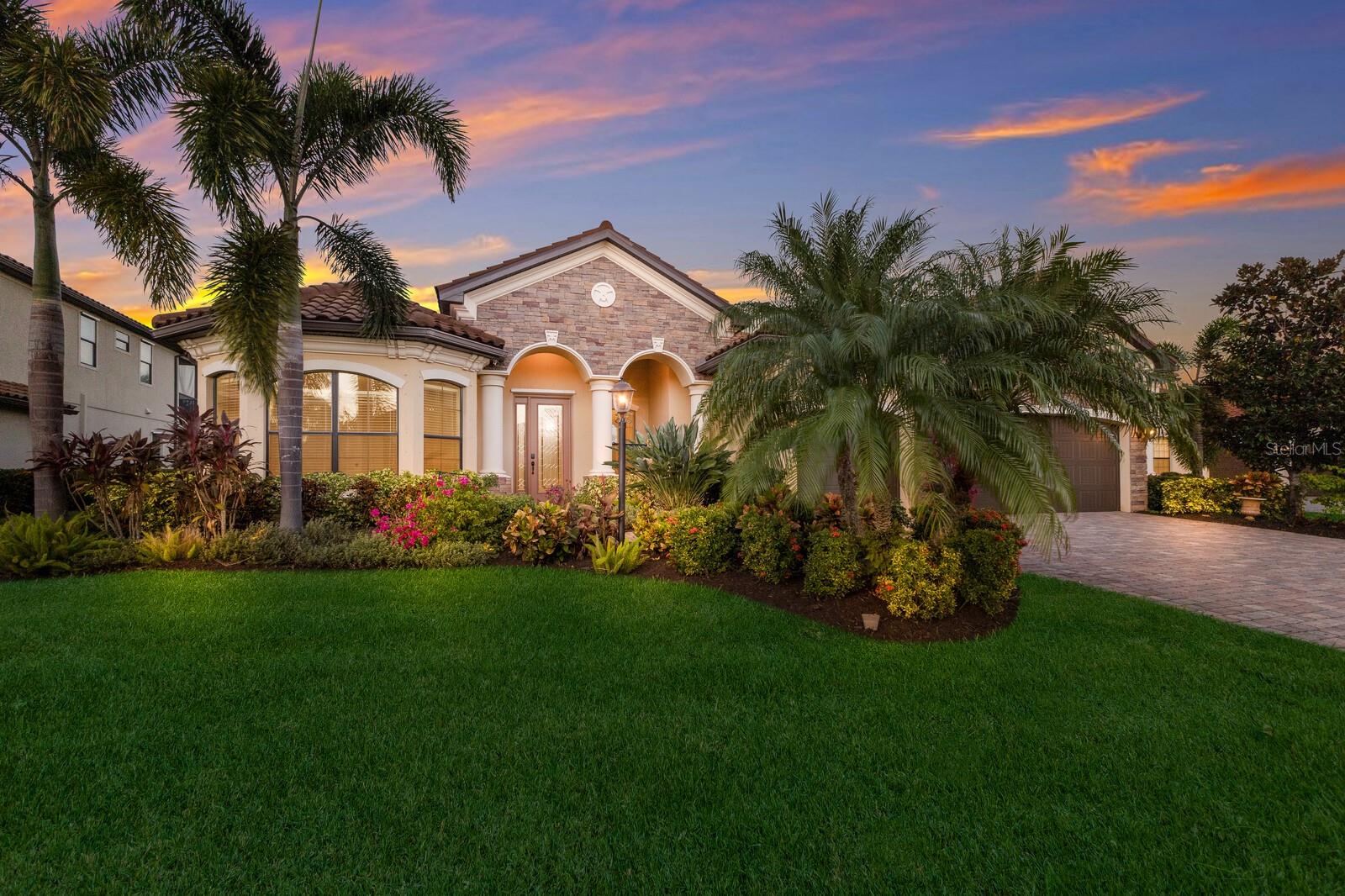
Priced at Only: $895,000
For more Information Call:
(352) 279-4408
Address: 13415 Swiftwater Way, BRADENTON, FL 34211
Property Location and Similar Properties
- MLS#: A4629685 ( Residential )
- Street Address: 13415 Swiftwater Way
- Viewed: 16
- Price: $895,000
- Price sqft: $221
- Waterfront: No
- Year Built: 2016
- Bldg sqft: 4055
- Bedrooms: 5
- Total Baths: 3
- Full Baths: 3
- Garage / Parking Spaces: 3
- Days On Market: 43
- Additional Information
- Geolocation: 27.4435 / -82.4064
- County: MANATEE
- City: BRADENTON
- Zipcode: 34211
- Subdivision: Bridgewater Ph Iii At Lakewood
- Elementary School: Gullett Elementary
- Middle School: Dr Mona Jain Middle
- High School: Lakewood Ranch High
- Provided by: KELLER WILLIAMS REALTY SELECT
- Contact: David Burgess
- 941-556-0500

- DMCA Notice
-
DescriptionThis stunning home with a private pool offers the perfect blend of comfort, luxury, and relaxation in the exclusive gated community of Bridgewater at Lakewood Ranch! Meticulously cared for, this 5 bed, 3 bath, 3 car garage masterpiece is situated on a large private lot with no rear neighbors. The home's striking curb appeal will captivate you with its pavered driveway, lush landscaping, Mediterranean elevation with stone accents, majestic columns, & ceramic tile roof. A welcoming front porch invites you to the 8' full lite glass door entry. As you step into the foyer, your eyes will instantly be drawn ahead to the triple sliders & STUNNING backyard view of the pool, beckoning you and your guests outside! Say goodbye to your vacuum cleaner because this home has no carpeting at all all floors are ceramic tile or hardwood flooring. A formal dining and formal living room are situated beyond the foyer, providing excellent space for entertaining. Situated just off the foyer is the large 5th bedroom, complete w/double door entry, gorgeous bay window, & a dedicated closet making this versatile space also great for use as a home office, home gym, or den. At the heart of the home, the open concept gathering room flows seamlessly into the oversized gourmet kitchen & sunny kitchen caf with bay windows overlooking the pool a gorgeous spot to enjoy your morning coffee & bring in the new day. Your gourmet kitchen is PERFECT for entertaining & includes 42" antiqued cabinets w/roll out drawers, granite counters, gas cooktop w/vent hood, double wall oven, additional seating at the breakfast bar, & dedicated pantry. The expansive gathering room includes sliders that lead to the lanai as well as elevated tray ceiling, adding height & elegance to this space. Step outside to your massive screened in lanai, featuring an oversized saltwater pool with NEW pump & gas heater, spa, and sunshelf w/lighted bubblers, all surrounded by lush tropical landscaping. Its the perfect setting for outdoor entertaining and enjoying the serene views. The impressive oversized Primary Retreat offers a tranquil haven & includes tray ceiling, double closets including a HUGE walk in closet with built ins, sliders that lead out to the lanai, & roomy sitting area. The sitting area is a perfect space to use as a home office, reading nook, home gym, or even a nursery. Your en suite Primary Bath includes extended vanity w/granite counters, double sinks, HUGE walk in shower, soaking garden tub, linen closet, & water closet for added privacy. Two spacious bedrooms are situated down a hallway just past the kitchen, with a full bath in between. The 4th bedroom located at the back of the home is ideal for guests & has easy access to the pool bath, with a door leading directly to the lanai. The oversized laundry room includes washer & dryer, upper cabinets, utility sink w/lower cabinet, & access to the garage...perfect for bringing in groceries from those Costco trips! Add'l upgrades include solar heat system for pool, automated pool cage lights, water softener, security system, overhead storage racks & epoxy floors in the garage, & custom landscaping. Situated in highly desirable Bridgewater at Lakewood Ranch, this maintenance free community enjoys low HOA fees. Conveniently located within walking distance to Lakewood Ranch Preparatory Academy & James L. Patton Community Park, and just minutes from world class shopping, dining, top rated schools, and all Lakewood Ranch has to offer.
Payment Calculator
- Principal & Interest -
- Property Tax $
- Home Insurance $
- HOA Fees $
- Monthly -
Features
Building and Construction
- Builder Model: Vanderbilt
- Builder Name: Lennar
- Covered Spaces: 0.00
- Exterior Features: Hurricane Shutters, Irrigation System
- Flooring: Hardwood, Tile
- Living Area: 3023.00
- Roof: Tile
School Information
- High School: Lakewood Ranch High
- Middle School: Dr Mona Jain Middle
- School Elementary: Gullett Elementary
Garage and Parking
- Garage Spaces: 3.00
- Open Parking Spaces: 0.00
Eco-Communities
- Pool Features: In Ground, Screen Enclosure
- Water Source: Public
Utilities
- Carport Spaces: 0.00
- Cooling: Central Air
- Heating: Central, Natural Gas
- Pets Allowed: Breed Restrictions, Cats OK, Dogs OK, Yes
- Sewer: Public Sewer
- Utilities: Electricity Available, Electricity Connected, Natural Gas Available, Natural Gas Connected, Public, Sewer Available, Sewer Connected, Solar, Underground Utilities, Water Available, Water Connected
Amenities
- Association Amenities: Gated, Playground
Finance and Tax Information
- Home Owners Association Fee Includes: Maintenance Grounds, Private Road
- Home Owners Association Fee: 356.00
- Insurance Expense: 0.00
- Net Operating Income: 0.00
- Other Expense: 0.00
- Tax Year: 2024
Other Features
- Appliances: Built-In Oven, Cooktop, Dishwasher, Disposal, Dryer, Exhaust Fan, Gas Water Heater, Microwave
- Association Name: Lesley Candelier, Icon Management Serv. Inc.
- Association Phone: 941-747-7261
- Country: US
- Interior Features: Attic Fan, Ceiling Fans(s), Crown Molding, Eat-in Kitchen, In Wall Pest System, Kitchen/Family Room Combo, Open Floorplan, Primary Bedroom Main Floor, Stone Counters, Walk-In Closet(s)
- Legal Description: LOT 203 BRIDGEWATER PH III AT LAKEWOOD RANCH PI#5799.6020/9
- Levels: One
- Area Major: 34211 - Bradenton/Lakewood Ranch Area
- Occupant Type: Owner
- Parcel Number: 579960209
- View: Garden
- Views: 16
- Zoning Code: PDMU/A
Similar Properties
Nearby Subdivisions
Arbor Grande
Avalon Woods
Avaunce
Bridgewater Ph I At Lakewood R
Bridgewater Ph Ii At Lakewood
Bridgewater Ph Iii At Lakewood
Central Park Ph B1
Central Park Subphase A1a
Central Park Subphase A1b
Central Park Subphase A2a
Central Park Subphase B2a B2c
Central Park Subphase B2b
Central Park Subphase D1aa
Central Park Subphase D1ba D2
Central Park Subphase D1bb D2a
Central Park Subphase G1c
Cresswind Ph Ii Subph A B C
Cresswind Ph Iii
Eagle Trace
Eagle Trace Ph Iic
Eagle Trace Ph Iiib
Harmony At Lakewood Ranch Ph I
Indigo Ph Ii Iii
Indigo Ph Iv V
Indigo Ph Vi Subphase 6a 6b 6
Indigo Ph Vii Subphase 7a 7b
Indigo Ph Viii Subph 8a 8b 8c
Lakewood Ranch
Lakewood Ranch Solera Ph Ia I
Lakewood Ranch Solera Ph Ic I
Lorraine Lakes
Lorraine Lakes Ph I
Lorraine Lakes Ph Iia
Lorraine Lakes Ph Iib1 Iib2
Lorraine Lakes Ph Iib3 Iic
Mallory Park Ph I A C E
Mallory Park Ph I D Ph Ii A
Mallory Park Ph Ii Subph C D
Maple Grove Estates
Not Applicable
Palisades Ph I
Panther Ridge
Park East At Azario
Park East At Azario Ph I Subph
Polo Run
Polo Run Ph Ia Ib
Polo Run Ph Iia Iib
Polo Run Ph Iic Iid Iie
Pomello Park
Rosedale
Rosedale 1
Rosedale 2
Rosedale 5
Rosedale 7
Rosedale 8 Westbury Lakes
Rosedale Add Ph I
Rosedale Add Ph Ii
Rosedale Highlands Ph A
Rosedale Highlands Subphase B
Rosedale Highlands Subphase C
Rosedale Highlands Subphase D
Sapphire Point Ph I Ii Subph
Sapphire Point Ph Iiia
Serenity Creek
Solera At Lakewood Ranch
Solera At Lakewood Ranch Ph Ii
Star Farms
Star Farms At Lakewood Ranch
Star Farms Ph Iiv
Star Farms Ph Iv Subph D E
Sweetwater At Lakewood Ranch P
Sweetwater In Lakewood Ranch
Sweetwater Villas At Lakewood
Waterbury Tracts Continued
Woodleaf Hammock Ph I



