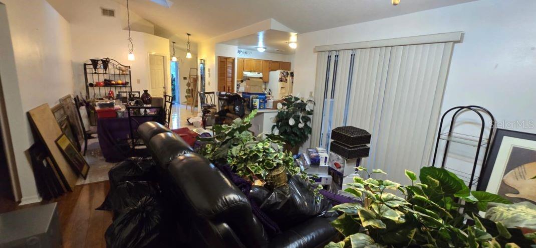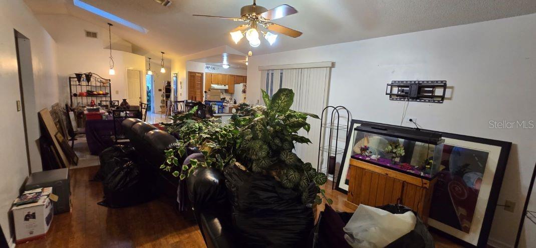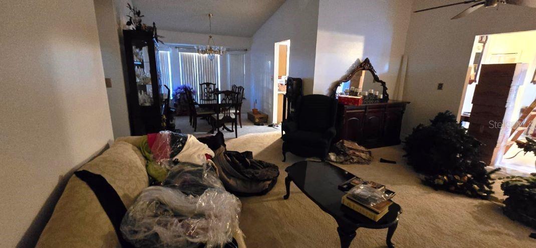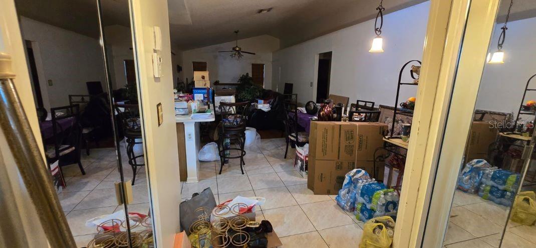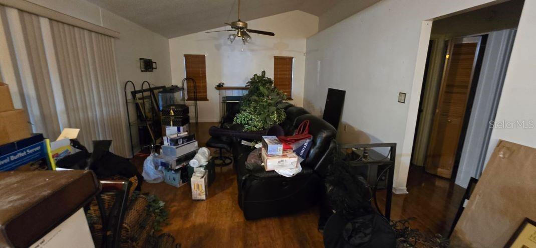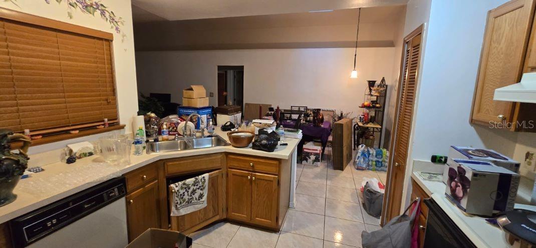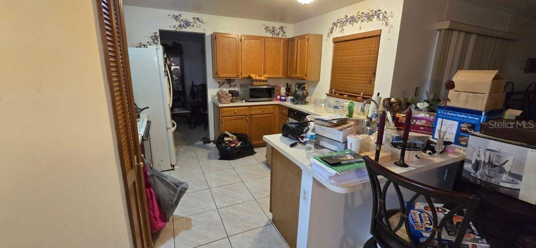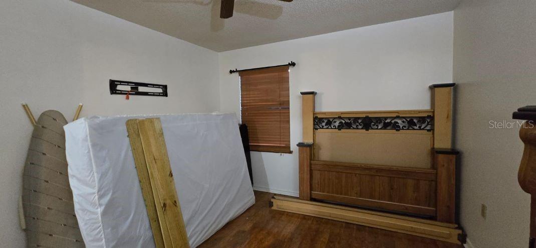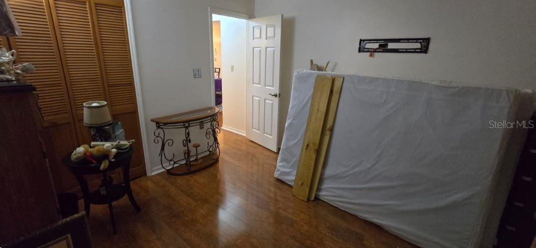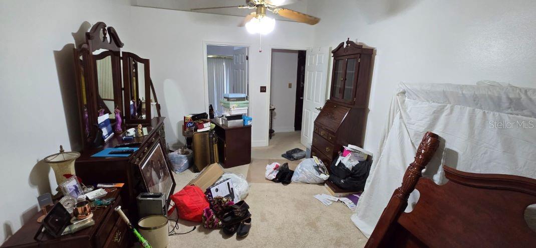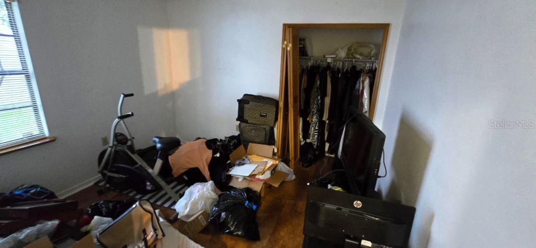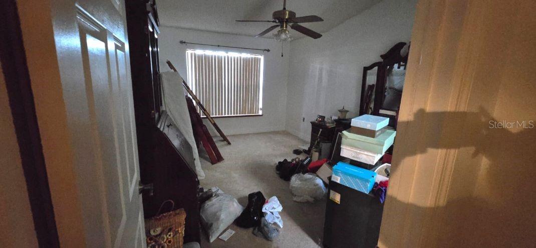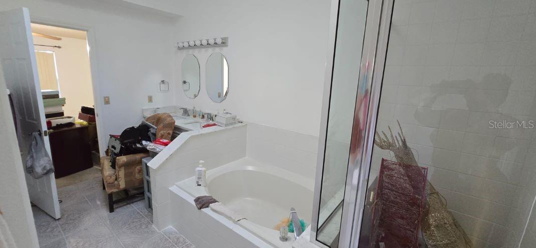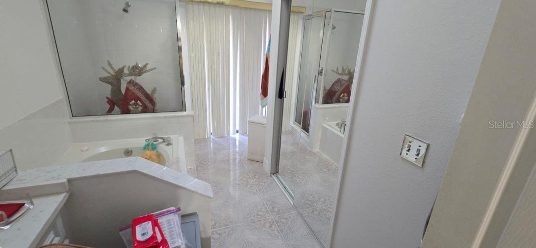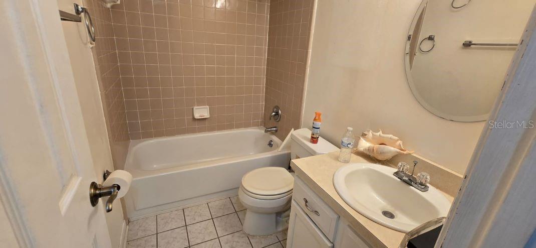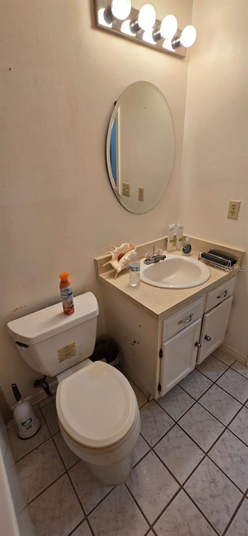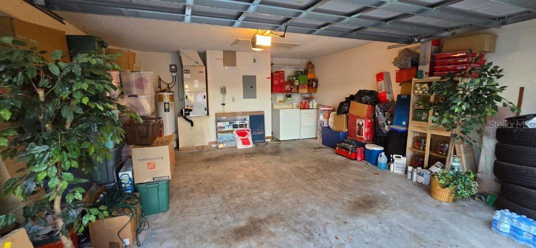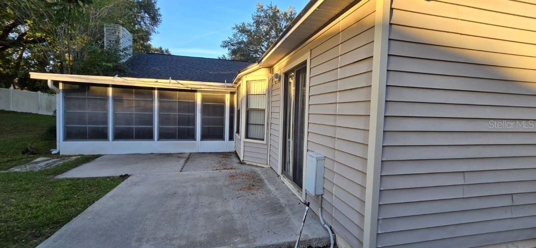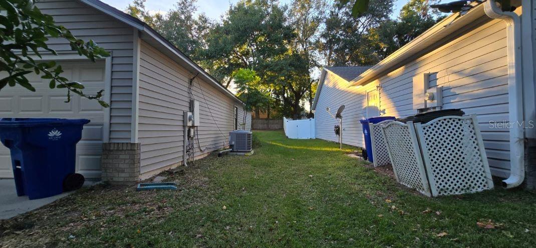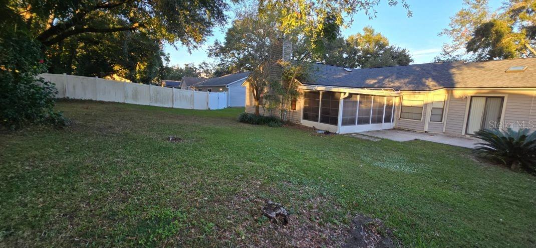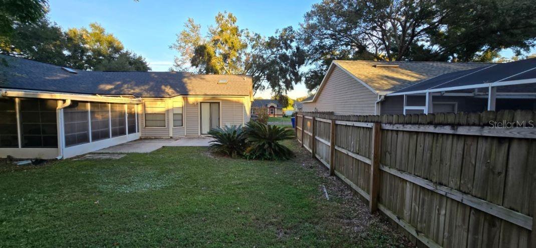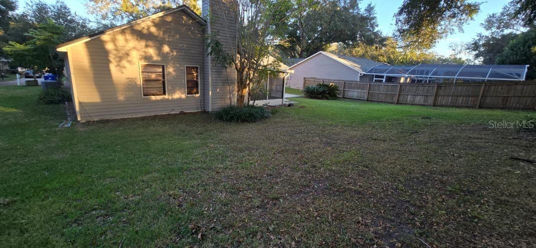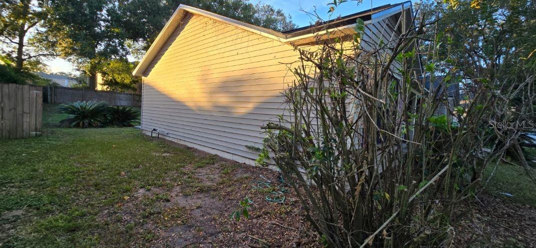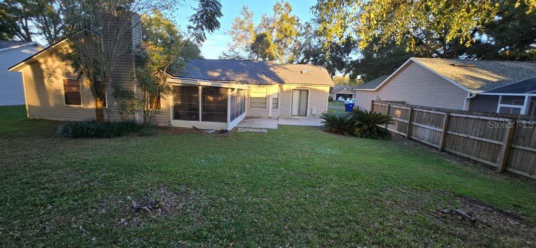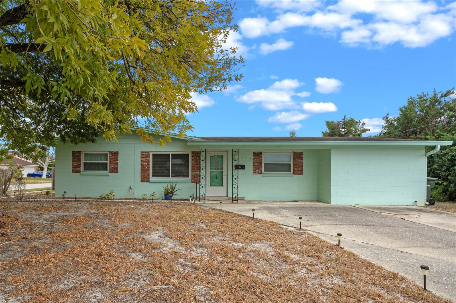Submit an Offer Now!
5022 Log Wagon Road, OCOEE, FL 34761
Property Photos
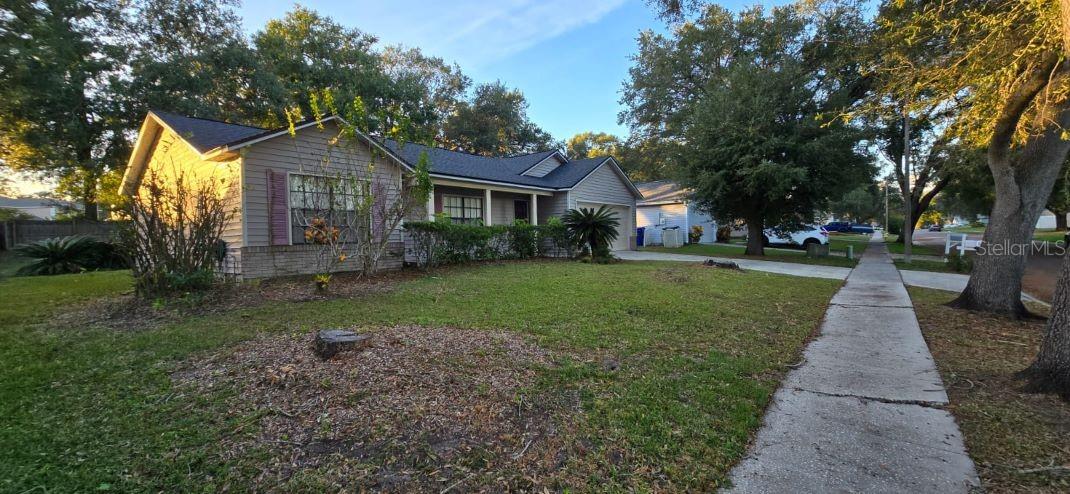
Priced at Only: $349,900
For more Information Call:
(352) 279-4408
Address: 5022 Log Wagon Road, OCOEE, FL 34761
Property Location and Similar Properties
- MLS#: A4629874 ( Residential )
- Street Address: 5022 Log Wagon Road
- Viewed: 5
- Price: $349,900
- Price sqft: $206
- Waterfront: No
- Year Built: 1990
- Bldg sqft: 1701
- Bedrooms: 3
- Total Baths: 2
- Full Baths: 2
- Garage / Parking Spaces: 2
- Days On Market: 26
- Additional Information
- Geolocation: 28.6023 / -81.509
- County: ORANGE
- City: OCOEE
- Zipcode: 34761
- Subdivision: Sawmill Ph 02
- Provided by: SAVVY AVENUE, LLC
- Contact: Moe Mossa
- 888-490-1268
- DMCA Notice
-
DescriptionSingle family 3 bedroom two bath 1701 sq ft.home. formal living and dining. Fireplace. Screened in porch. New roo and new air conditioner.
Payment Calculator
- Principal & Interest -
- Property Tax $
- Home Insurance $
- HOA Fees $
- Monthly -
Features
Building and Construction
- Covered Spaces: 0.00
- Exterior Features: Irrigation System, Private Mailbox, Sidewalk, Sliding Doors
- Flooring: Carpet, Laminate, Tile
- Living Area: 1701.00
- Roof: Shingle
Garage and Parking
- Garage Spaces: 2.00
- Open Parking Spaces: 0.00
Eco-Communities
- Water Source: None
Utilities
- Carport Spaces: 0.00
- Cooling: Central Air
- Heating: Central, Electric
- Pets Allowed: Cats OK, Dogs OK
- Sewer: Septic Tank
- Utilities: Cable Available, Cable Connected, Phone Available, Sewer Available, Sewer Connected, Street Lights, Water Available
Finance and Tax Information
- Home Owners Association Fee Includes: None
- Home Owners Association Fee: 150.00
- Insurance Expense: 0.00
- Net Operating Income: 0.00
- Other Expense: 0.00
- Tax Year: 2024
Other Features
- Appliances: Convection Oven, Dishwasher, Disposal, Exhaust Fan, Range Hood
- Association Name: Specialty Management
- Country: US
- Interior Features: Cathedral Ceiling(s), Ceiling Fans(s), High Ceilings, Kitchen/Family Room Combo, Living Room/Dining Room Combo, Open Floorplan, Skylight(s), Solid Wood Cabinets, Split Bedroom, Vaulted Ceiling(s)
- Legal Description: SAWMILL PHASE 2 25/86 LOT 226
- Levels: One
- Area Major: 34761 - Ocoee
- Occupant Type: Owner
- Parcel Number: 03-22-28-7859-02-260
- Zoning Code: R-1A
Similar Properties
Nearby Subdivisions
Arden Park
Arden Park North Ph 2a
Arden Park North Ph 2b
Arden Park North Ph 3
Arden Park North Ph 4
Arden Park North Ph 6
Arden Park Nortphase 4
Arden Park South
Brentwood Heights
Brentwood Hgts
Brookestone 4347
Brookestone Ut 03 50 113
Brynmar Ph 1
Coventry At Ocoee Ph 01
Coventry At Ocoee Ph 02
Cross Creek Ocoee
Cross Creek Ph 02
First Add
Forest Trails
Forest Trls J N
Forestbrooke Ph 01 Q
Frst Oaks
Gladessylvan Lake Ph 02
Harbour Highlands 02
Hillcrest Heights
Lake Olympia Club
Lake Shore Gardens Add 02
Lakewood Hills Rep
Marion Park
Mccormick Reserve
Mccormick Woods Ph 01 A B C E
Mccormick Woods Ph I
None
North Ocoee Add
Not On List
Oak Trail Reserve
Ocoee Commons Pud F G1 H1 H2
Ocoee Reserve
Peach Lake Manor
Prairie Lake Village
Preserve At Crown Point Ph 2a
Preservecrown Point Ph 2a
Reflections
Reserve 50 01
Reserve At Meadow Lake
Reservemdw Lake Ai K M O Q T
Sawmill
Sawmill Ph 01
Sawmill Ph 02
Seegar Sub
Silver Bend
Silver Glen Ph 02 Village 02
South Springdale Ph 02 Rep
Temple Grove Estates
Twin Lakes Manor
Twin Lakes Manor Add 01
Twin Lakes Manor Add 02
Villageswesmere Ph 3
Wedgewood Commons Ph 02
Wesmere
Wesmere Hampton Woods
Westchester
Westyn Bay Ph 02 S1
Willows On Lake 48 35
Wind Stoneocoee Ph 02 A B H
Wynwood
Wynwood Ph 1 2



