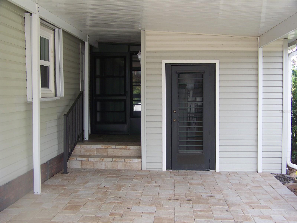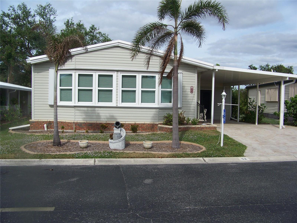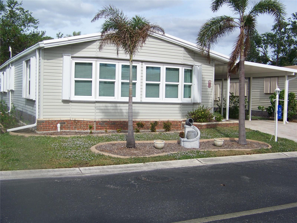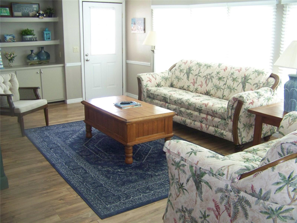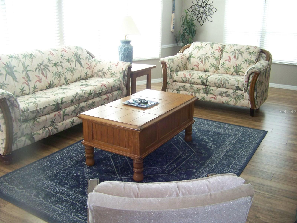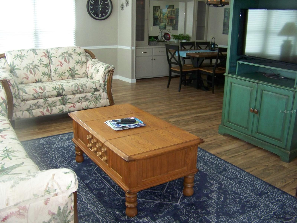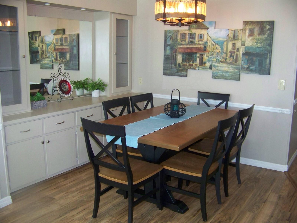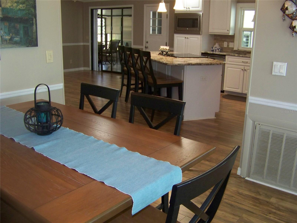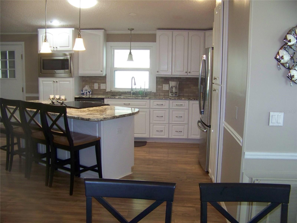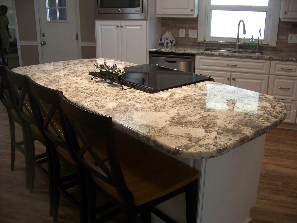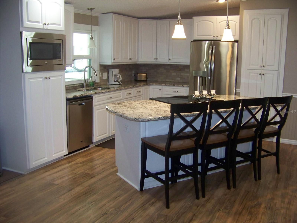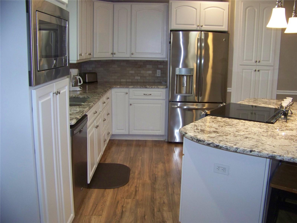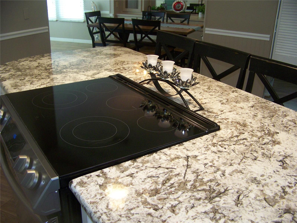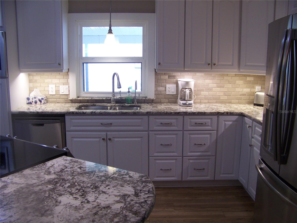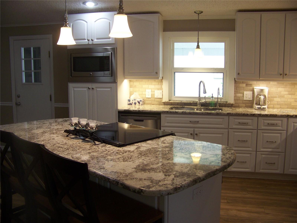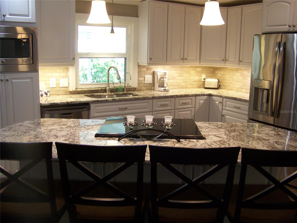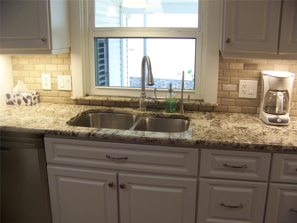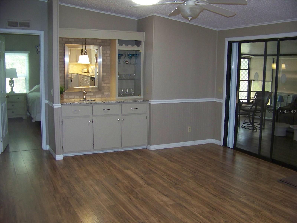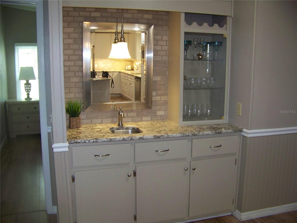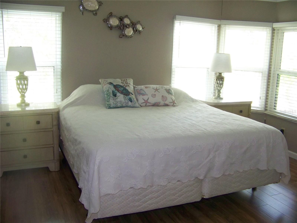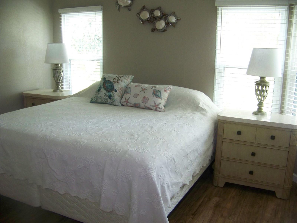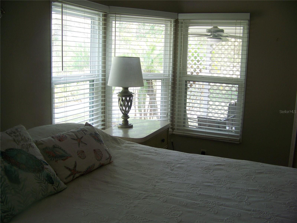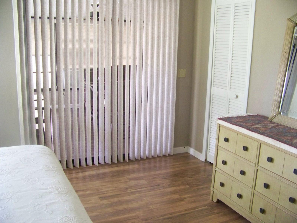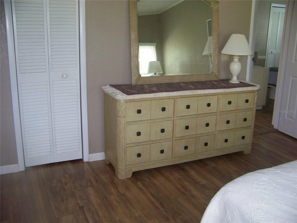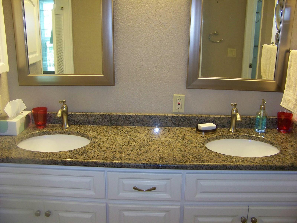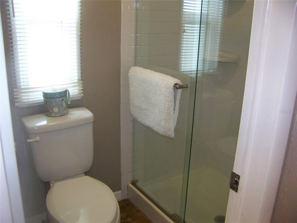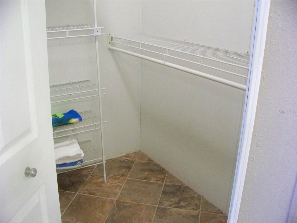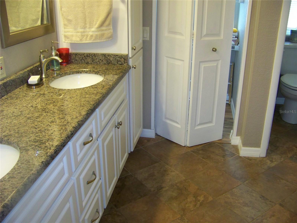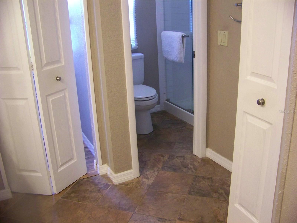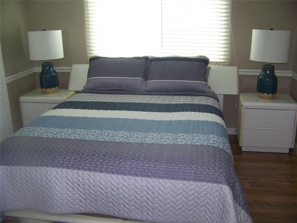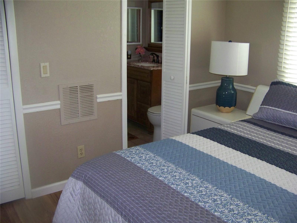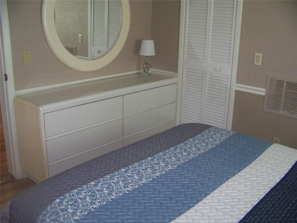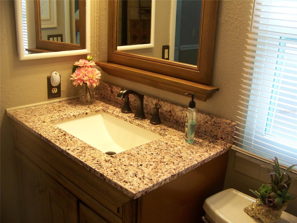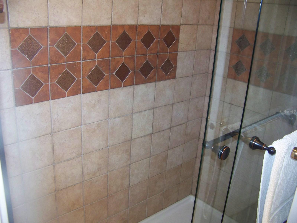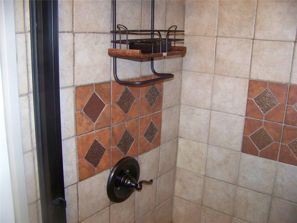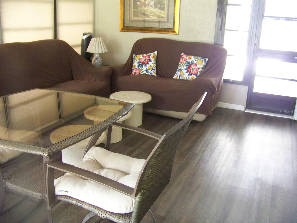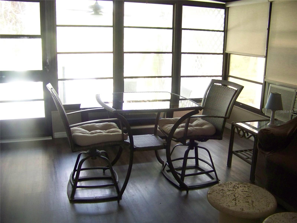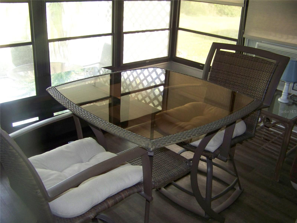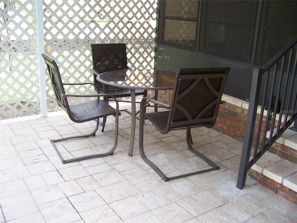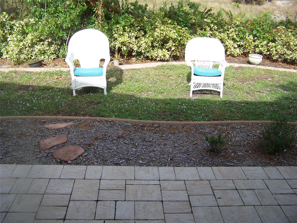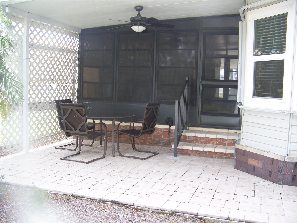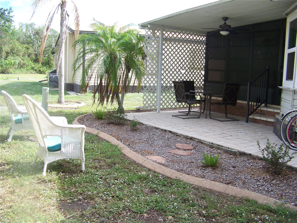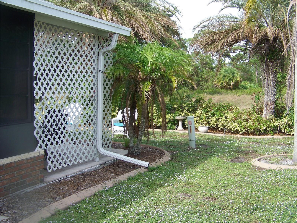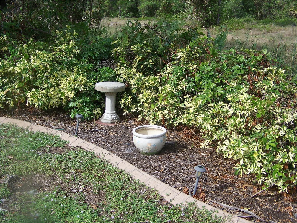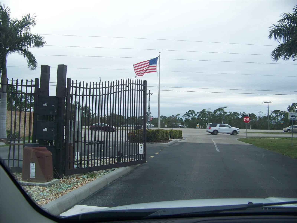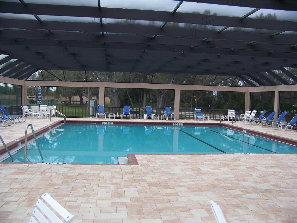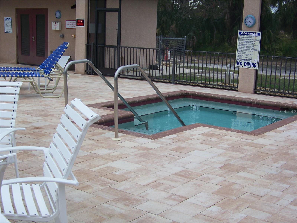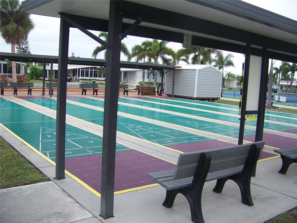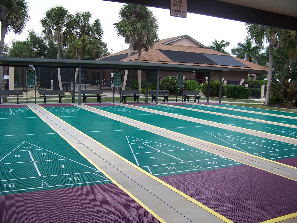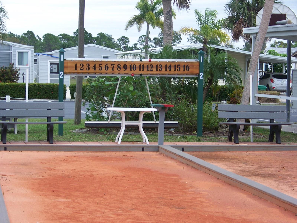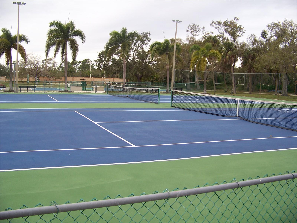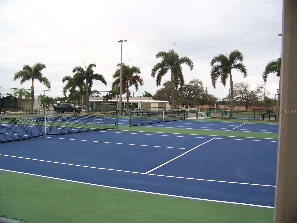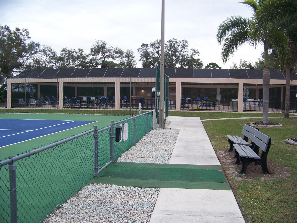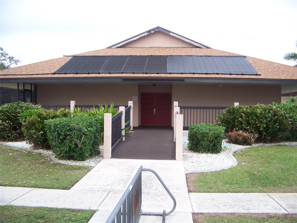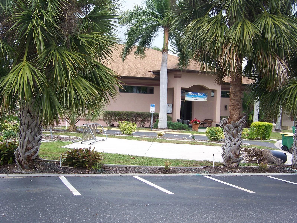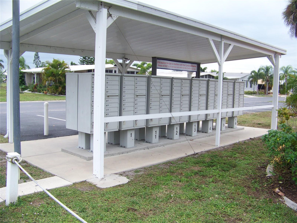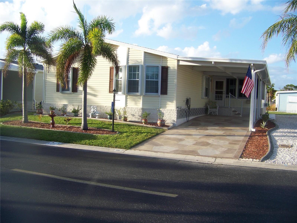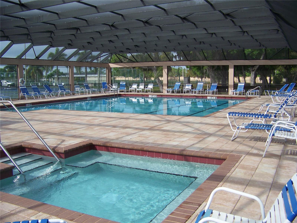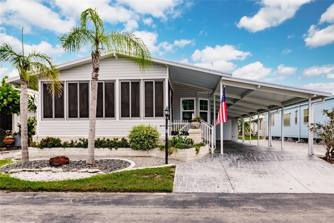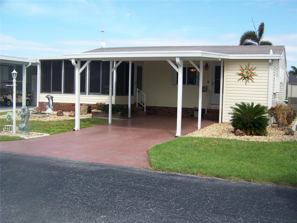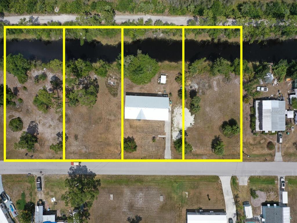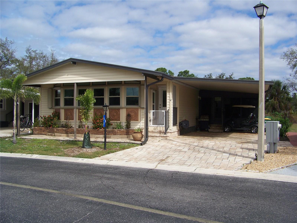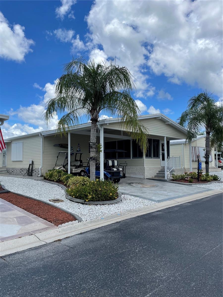Submit an Offer Now!
15550 Burnt Store Road 52, PUNTA GORDA, FL 33955
Property Photos
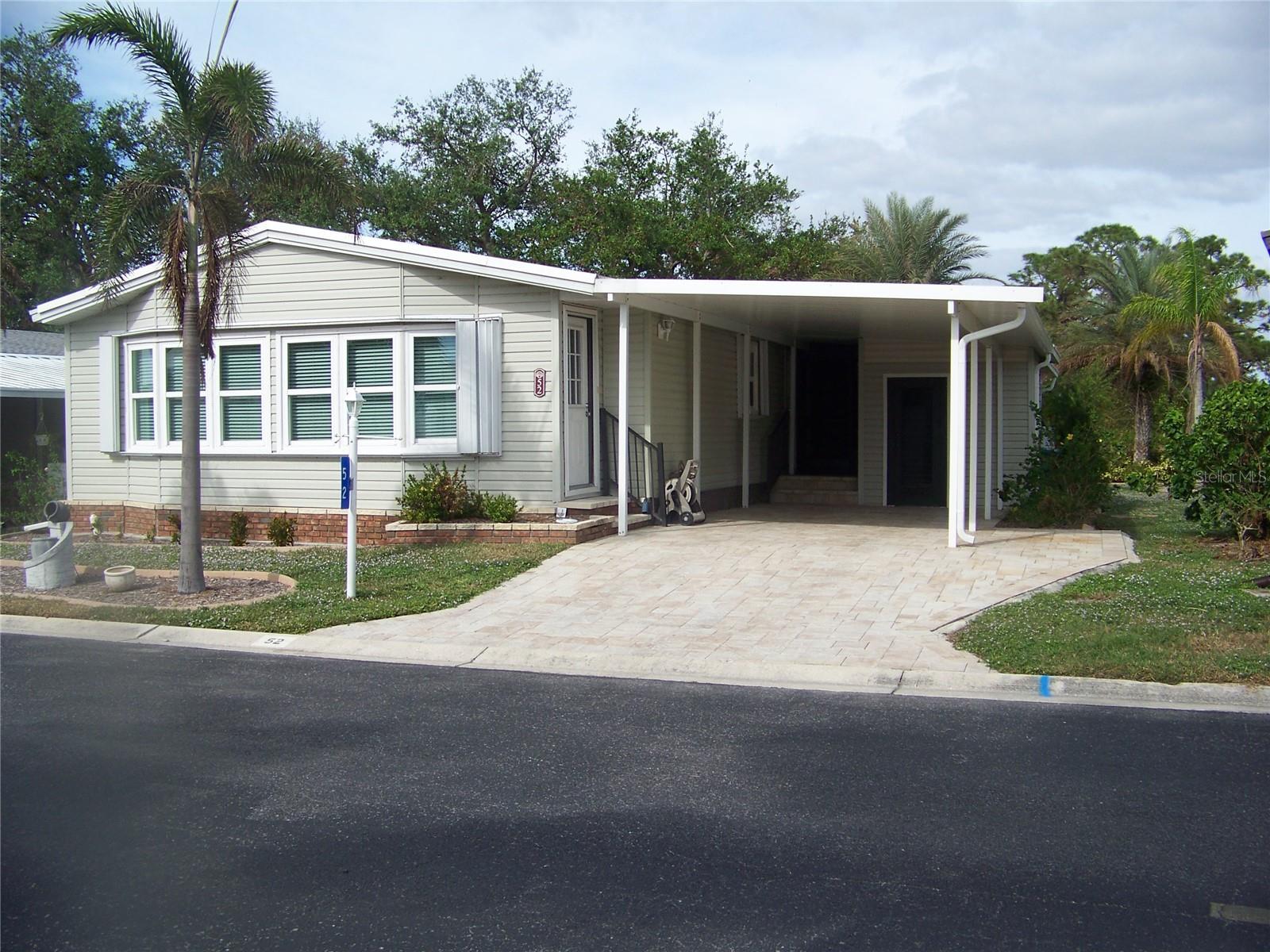
Priced at Only: $237,900
For more Information Call:
(352) 279-4408
Address: 15550 Burnt Store Road 52, PUNTA GORDA, FL 33955
Property Location and Similar Properties
- MLS#: A4629999 ( Residential )
- Street Address: 15550 Burnt Store Road 52
- Viewed: 1
- Price: $237,900
- Price sqft: $132
- Waterfront: Yes
- Wateraccess: Yes
- Waterfront Type: Creek
- Year Built: 1987
- Bldg sqft: 1799
- Bedrooms: 2
- Total Baths: 2
- Full Baths: 2
- Garage / Parking Spaces: 2
- Days On Market: 6
- Additional Information
- Geolocation: 26.8015 / -82.0328
- County: CHARLOTTE
- City: PUNTA GORDA
- Zipcode: 33955
- Subdivision: Burnt Store Colony Mhp Coop
- Provided by: JONES & CO REALTY
- Contact: JJ Jones
- 941-404-6720
- DMCA Notice
-
DescriptionLooking for a stunning "move right in" home that is very well maintained, clean as a whistle & needs absolutely nothing but a new owner? This is the home for you! Located in beautiful, gated, Burnt Store Colony....the community with friendly residents, an array of amenities (including a hurricane shelter!) & also welcomes your fur babies! Come take a look at all this BEAUTY has to show off! The land share is included in the asking price, a value of $32,000. As you enter, you will be welcomed by a very large great room adorned with built in bookshelves & numerous windows that allow the natural light to come soaring in. The formal dining, as you walk on through has a built in lighted cabinet for extra storage & THEN.......you see the kitchen!! This kitchen is a culinary delight in every way! Gorgeous high grade granite counters & cooking island that seats 4 comfortably, newer stainless steel appliances, under cabinet, recessed & pendulum lighting, lots of raised drawers & cabinets with pull outs, subway tile type backsplash, skylights & MORE! The spacious family room has a fantastic wet bar for entertaining with granite/recessed sink plus shelves/cabinets for storing wine glasses/or coffee cups......which ever your pleasure! Master bedroom is quite large & comfortable with many windows! All floors in this home are a nicely chosen wood like flooring except 2 baths! The master bath is very accommodating offering a large walk in closet & second storage closet, dual undermount sinks with granite & a separate room for shower/commode, all nicely custom tiled! The Guest room is a nice size with walk in closet & adjoining bathroom with tasteful tiled shower, granite undermount sink/vanity & custom tile flooring with mosaic design! Laundry is inside in designated hallway. To make this the "complete package", an all weather lanai with portable A/C & covered, brick paved patio are in back! A few of the many updates within 3 years: Roof/3 skylights, moisture barrier, carport, all brick pavers, A/C w/ultraviolet purification, whole house Rain soft water purification system, floors, appliances, critter screen & in 2024 hot water heater! WIFI for life & upright freezer/refrigerator in shed conveys w/sale. Accordion hurricane shutters all the way around! Make a private showing today, you will not be disappointed!!
Payment Calculator
- Principal & Interest -
- Property Tax $
- Home Insurance $
- HOA Fees $
- Monthly -
Features
Building and Construction
- Covered Spaces: 0.00
- Exterior Features: Garden, Hurricane Shutters, Irrigation System, Lighting, Rain Gutters, Sliding Doors, Storage
- Flooring: Laminate, Tile
- Living Area: 1502.00
- Other Structures: Shed(s), Storage
- Roof: Membrane, Roof Over
Property Information
- Property Condition: Completed
Land Information
- Lot Features: Landscaped, Paved, Private
Garage and Parking
- Garage Spaces: 0.00
- Open Parking Spaces: 0.00
- Parking Features: Covered, Driveway
Eco-Communities
- Water Source: Public
Utilities
- Carport Spaces: 2.00
- Cooling: Central Air, Humidity Control, Wall/Window Unit(s)
- Heating: Central, Electric
- Pets Allowed: Breed Restrictions, Cats OK, Dogs OK, Number Limit, Size Limit
- Sewer: Public Sewer
- Utilities: BB/HS Internet Available, Cable Available, Electricity Connected, Sewer Connected, Sprinkler Recycled, Street Lights, Water Connected
Amenities
- Association Amenities: Cable TV, Clubhouse, Fitness Center, Gated, Pickleball Court(s), Pool, Recreation Facilities, Security, Shuffleboard Court, Spa/Hot Tub, Storage, Tennis Court(s)
Finance and Tax Information
- Home Owners Association Fee Includes: Pool, Escrow Reserves Fund, Maintenance Grounds, Management, Private Road, Recreational Facilities, Security, Trash
- Home Owners Association Fee: 252.00
- Insurance Expense: 0.00
- Net Operating Income: 0.00
- Other Expense: 0.00
- Tax Year: 2023
Other Features
- Appliances: Dishwasher, Disposal, Dryer, Electric Water Heater, Exhaust Fan, Ice Maker, Kitchen Reverse Osmosis System, Microwave, Refrigerator, Washer, Water Filtration System, Water Purifier, Water Softener, Whole House R.O. System
- Association Name: Amanda Clark McDonald
- Association Phone: 941-637-7303
- Country: US
- Furnished: Turnkey
- Interior Features: Cathedral Ceiling(s), Ceiling Fans(s), Chair Rail, Eat-in Kitchen, Kitchen/Family Room Combo, Living Room/Dining Room Combo, Open Floorplan, Primary Bedroom Main Floor, Skylight(s), Solid Surface Counters, Thermostat, Walk-In Closet(s), Wet Bar, Window Treatments
- Legal Description: BSC 000 0000 0052 BURNT STORE COLONY MHP CO-OP LT 52 RP611060-61 1315/2217 1430/1318 1783/708 2959/1450 ASGP3962/999 3962/1003 5028/1864
- Levels: One
- Area Major: 33955 - Punta Gorda
- Occupant Type: Tenant
- Parcel Number: 422320380914
- Possession: Close of Escrow
- Style: Ranch
- Unit Number: 52
- View: Garden, Trees/Woods
- Zoning Code: MHP
Similar Properties



