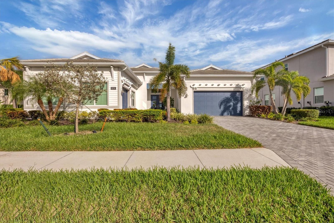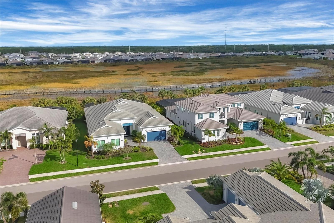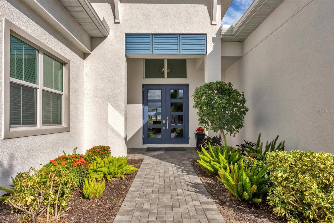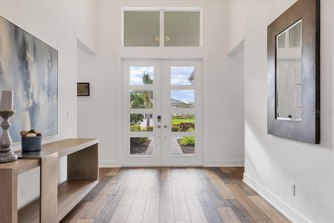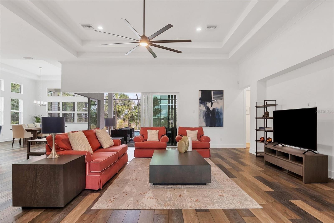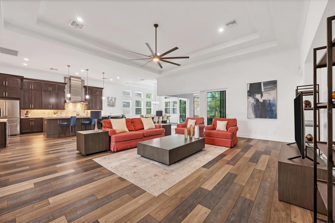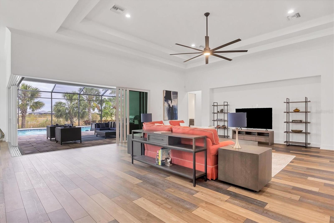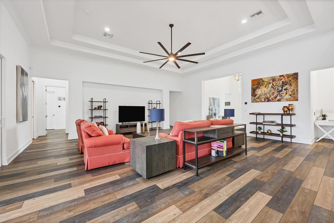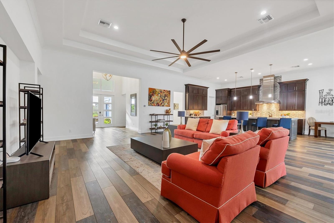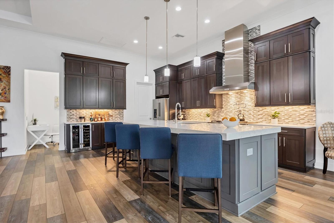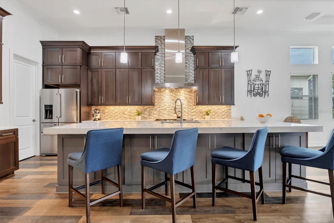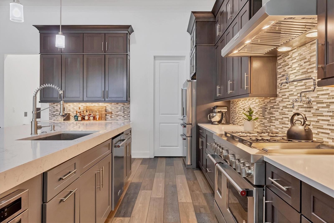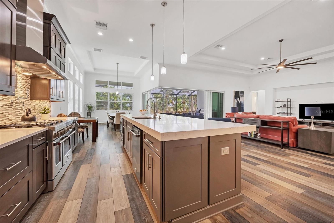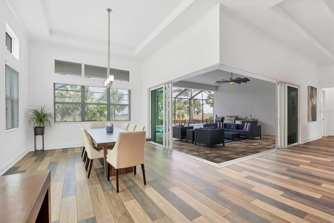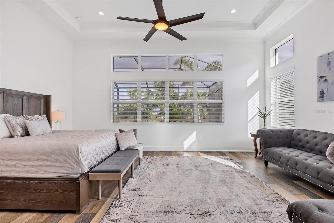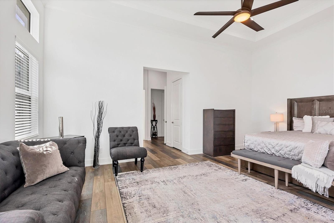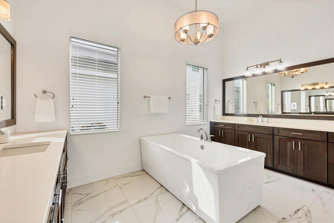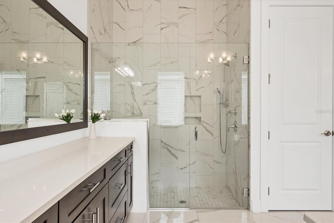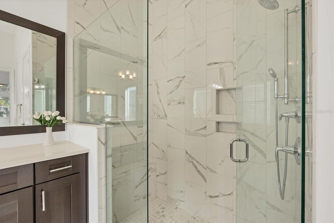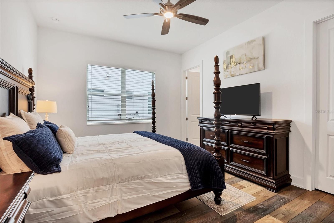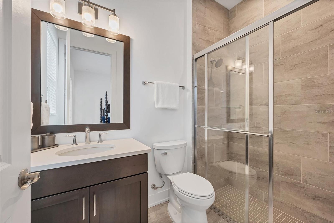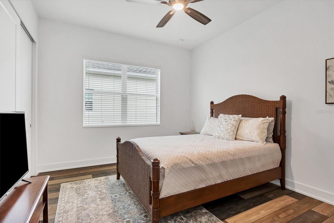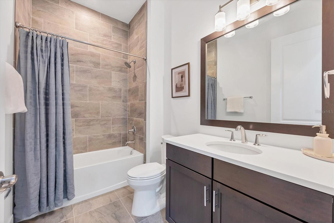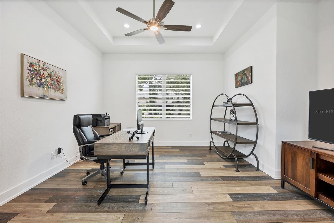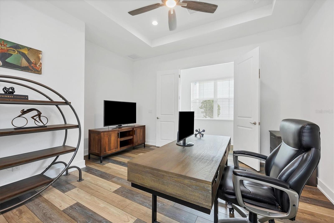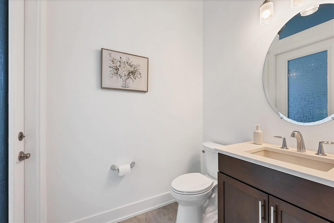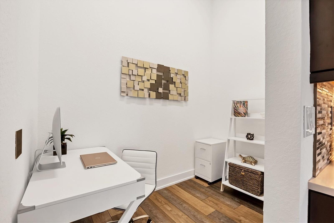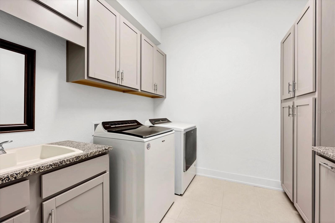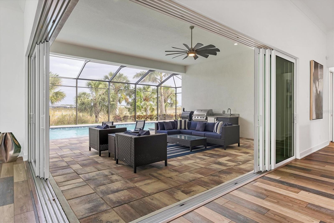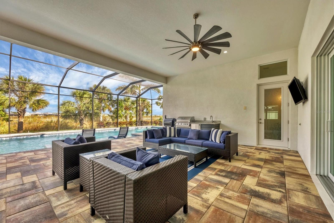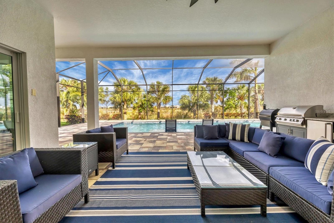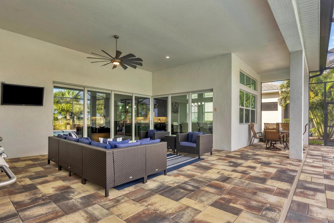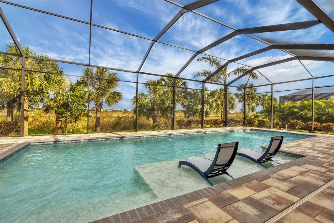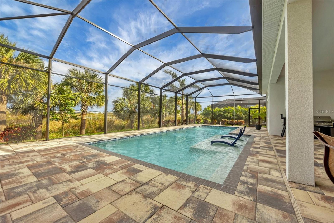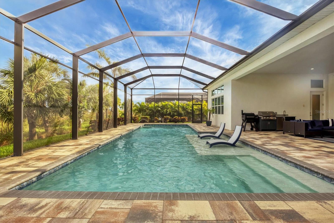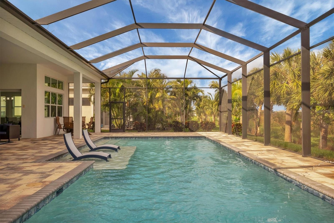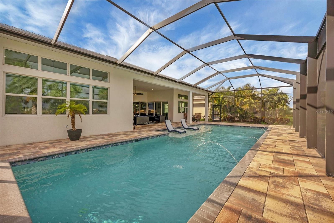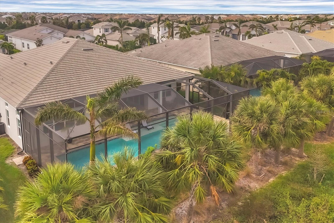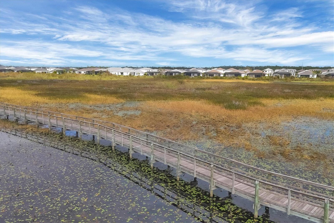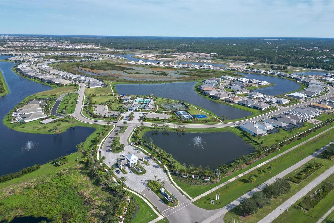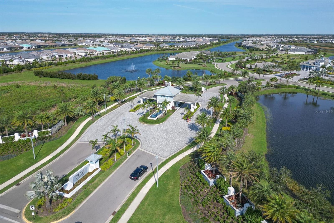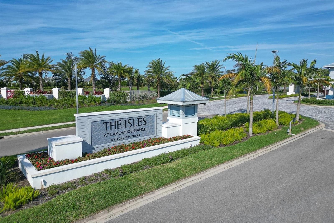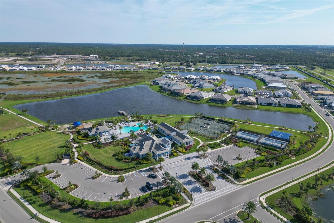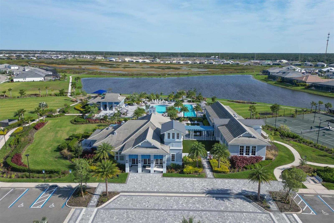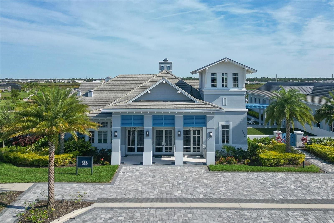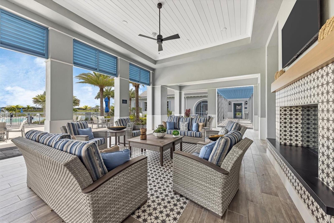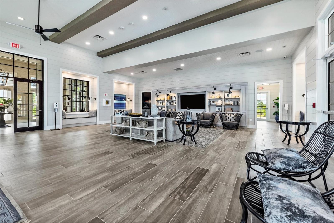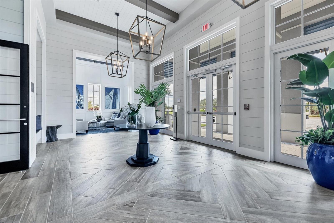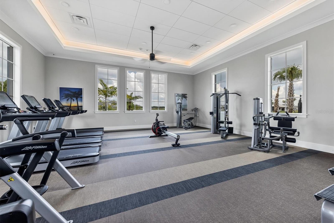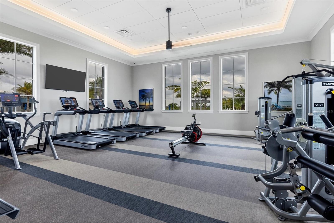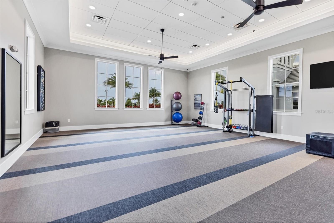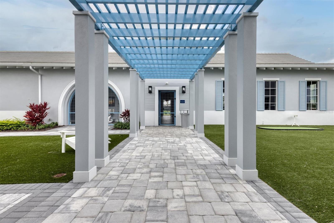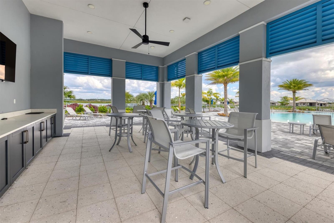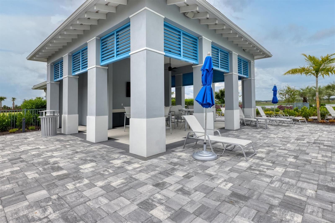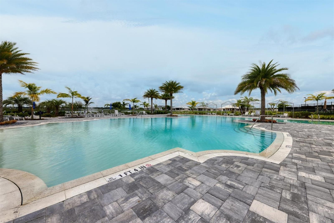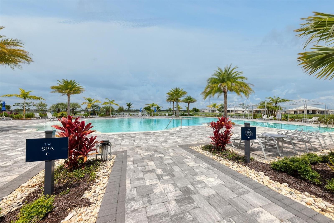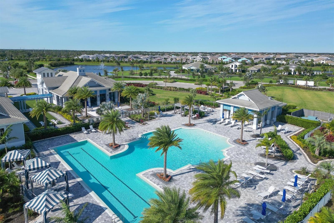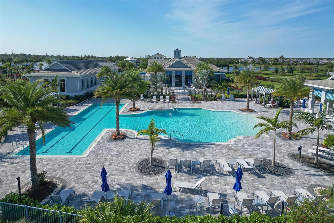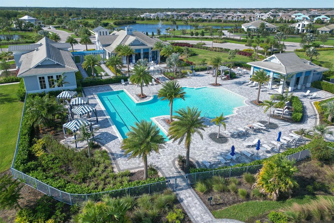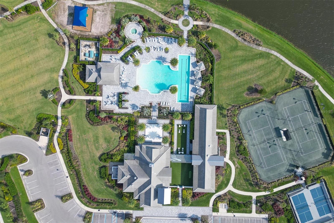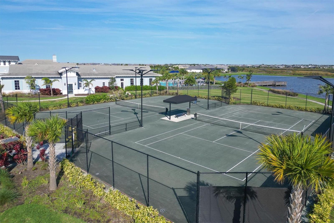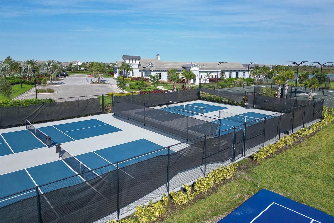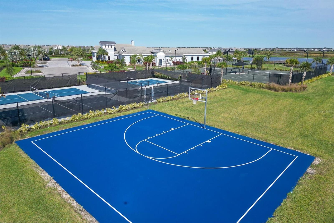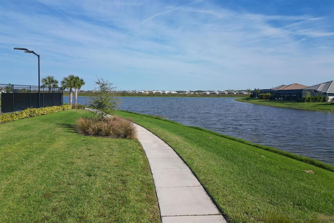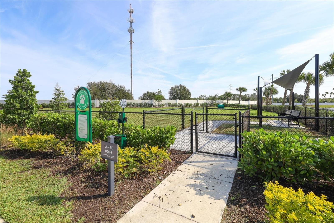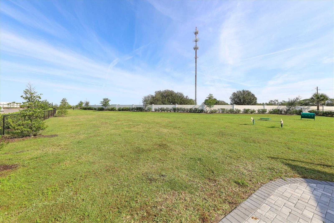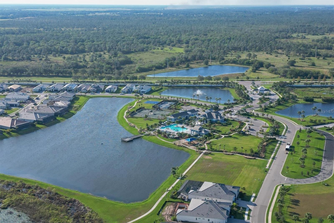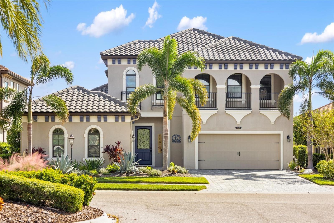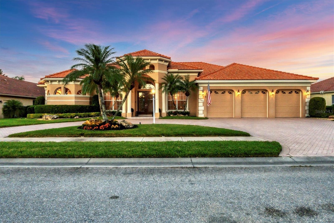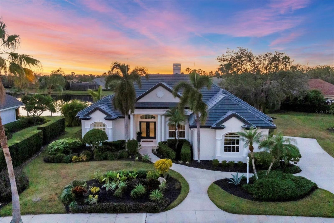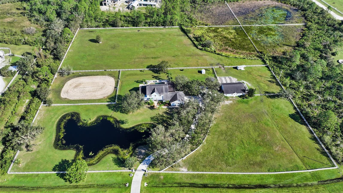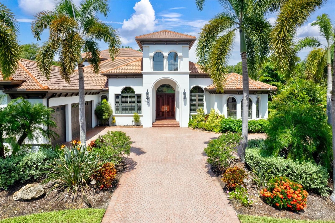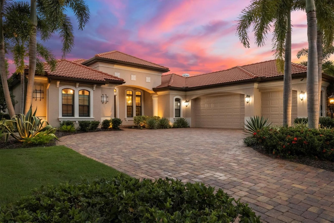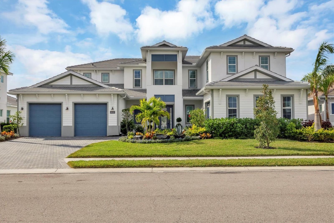Submit an Offer Now!
8276 Redonda Loop, BRADENTON, FL 34202
Property Photos
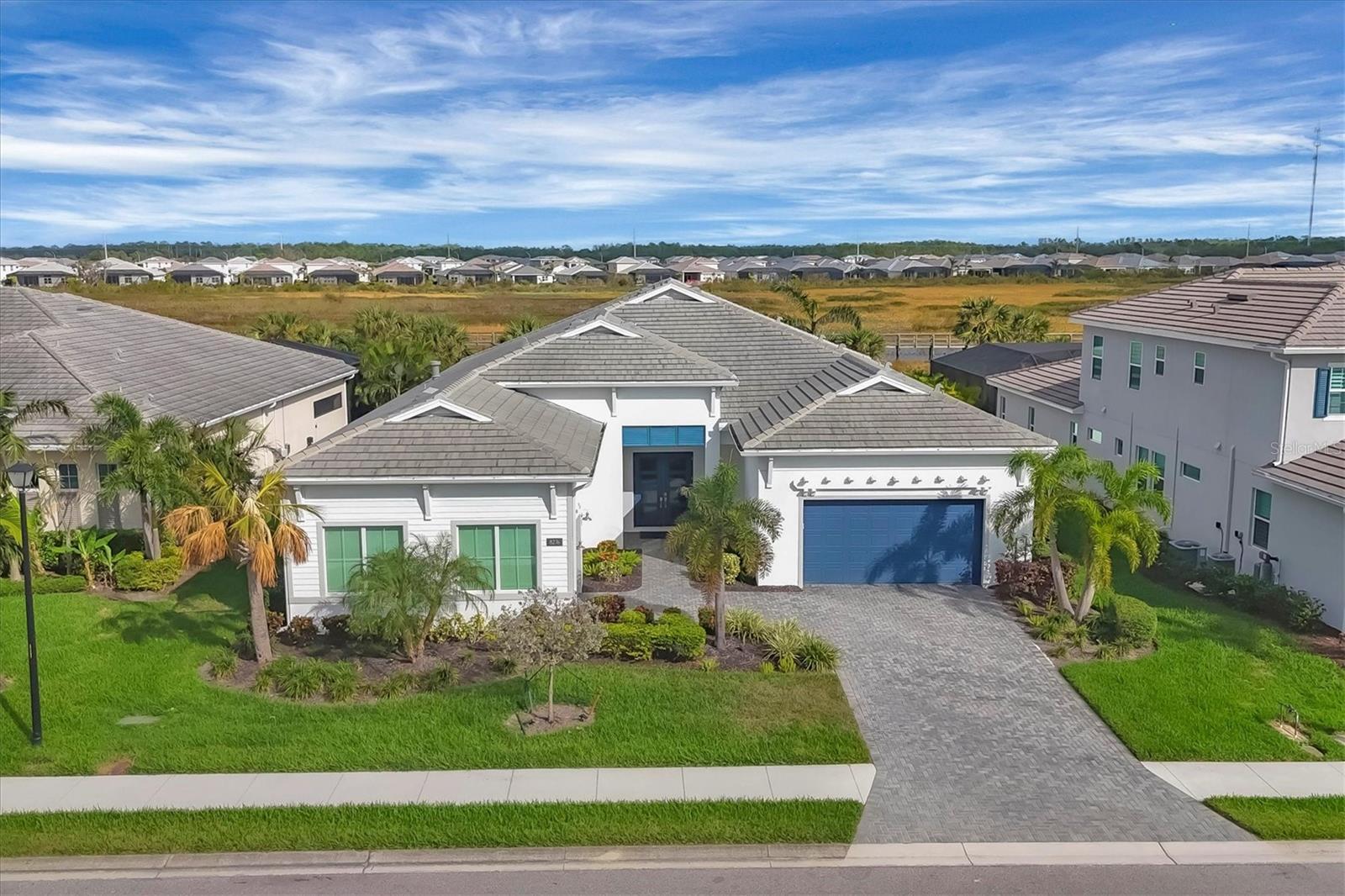
Priced at Only: $1,900,000
For more Information Call:
(352) 279-4408
Address: 8276 Redonda Loop, BRADENTON, FL 34202
Property Location and Similar Properties
- MLS#: A4630061 ( Residential )
- Street Address: 8276 Redonda Loop
- Viewed: 19
- Price: $1,900,000
- Price sqft: $380
- Waterfront: No
- Year Built: 2021
- Bldg sqft: 5000
- Bedrooms: 3
- Total Baths: 4
- Full Baths: 3
- 1/2 Baths: 1
- Garage / Parking Spaces: 3
- Days On Market: 40
- Additional Information
- Geolocation: 27.392 / -82.3605
- County: MANATEE
- City: BRADENTON
- Zipcode: 34202
- Subdivision: Isles At Lakewood Ranch Ph Ia
- Elementary School: Robert E Willis Elementary
- Middle School: Nolan Middle
- High School: Lakewood Ranch High
- Provided by: PREMIER SOTHEBYS INTL REALTY
- Contact: Donna Soda
- 941-907-9541

- DMCA Notice
-
DescriptionWelcome to 8276 Redonda Loop in The Isles at Lakewood Ranch, a stunning home overlooking a tranquil preserve. The thoughtfully designed San Giorgio floor plan offers three bedrooms, 3.5 baths and 3,532 square feet of luxurious living space. Step through the grand foyer, where glass French doors, transom windows, soaring ceilings and a designer chandelier create an impressive first impression. The home features luxury vinyl plank flooring, impact windows and doors, and sophisticated lighting throughout. The great room boasts a double tray ceiling, a wall niche, and zero corner sliding glass doors that seamlessly open to the expansive lanai and pool area. The gourmet kitchen offers soft close cabinetry with under cabinet lighting, a stunning glass tile backsplash, a spacious island with additional storage and a thick quartz countertop, a custom walk in pantry, a wine cooler and premium KitchenAid stainless steel appliances. Adjacent to the kitchen, the formal dining area is ready to host friends and family. The lanai is a retreat, featuring a saltwater pool and spa, a sun shelf, a paver deck, and a fully equipped kitchen with a grill, beverage cooler, and sink, all set against the serene backdrop of the nature preserve. A convenient powder room is accessible from the lanai. The owners retreat provides tray ceilings, a sitting area, dual custom walk in closets, and a spa inspired en suite bath with dual vanities, a soaking tub and a seamless glass shower. Two additional bedrooms, including one with an en suite bath and a private office and den, complete the functional layout. The spacious laundry room offers ample cabinetry, a sink and quartz countertops, ensuring style and practicality. The home also includes a three car garage with epoxy flooring for added durability and a polished finish. Residents of The Isles enjoy an array of resort style amenities, including a clubhouse, state of the art fitness center, heated pool and spa, fishing pier, dog park, game lawn, and pickleball and tennis courts. In Lakewood Ranch, the #1 selling planned community in the U.S., this neighborhood offers 33,000 plus acres of open space, 150 miles of trails, parks, lakes and sports facilities. Conveniently near fine dining, golf courses, sports venues and the University Town Center, The Isles is just a short drive from Lakewood Ranch Main Street, Waterside Place, Lakewood Ranch Hospital, Sarasota Polo Fields and Interstate 75. 8276 Redonda Loop offers a blend of luxury, comfort and convenience, making it an exceptional choice for modern living.
Payment Calculator
- Principal & Interest -
- Property Tax $
- Home Insurance $
- HOA Fees $
- Monthly -
Features
Building and Construction
- Builder Model: San Giorgio
- Builder Name: Toll Brothers
- Covered Spaces: 0.00
- Exterior Features: Irrigation System, Outdoor Kitchen, Sliding Doors
- Flooring: Ceramic Tile, Luxury Vinyl
- Living Area: 3532.00
- Roof: Tile
School Information
- High School: Lakewood Ranch High
- Middle School: Nolan Middle
- School Elementary: Robert E Willis Elementary
Garage and Parking
- Garage Spaces: 3.00
- Open Parking Spaces: 0.00
- Parking Features: Garage Door Opener
Eco-Communities
- Pool Features: Gunite, Heated, In Ground, Lap, Lighting, Outside Bath Access, Pool Alarm, Salt Water, Screen Enclosure
- Water Source: Public
Utilities
- Carport Spaces: 0.00
- Cooling: Central Air
- Heating: Central, Electric
- Pets Allowed: Yes
- Sewer: Public Sewer
- Utilities: Cable Connected, Electricity Connected, Fiber Optics, Natural Gas Connected, Public, Sewer Connected, Sprinkler Recycled, Underground Utilities, Water Connected
Amenities
- Association Amenities: Clubhouse, Fitness Center, Gated, Park, Playground, Pool, Recreation Facilities, Tennis Court(s)
Finance and Tax Information
- Home Owners Association Fee Includes: Private Road, Recreational Facilities
- Home Owners Association Fee: 1526.00
- Insurance Expense: 0.00
- Net Operating Income: 0.00
- Other Expense: 0.00
- Tax Year: 2023
Other Features
- Appliances: Dishwasher, Disposal, Dryer, Microwave, Range, Range Hood, Refrigerator, Tankless Water Heater, Washer, Wine Refrigerator
- Association Name: Christine Buttler
- Association Phone: 954.926.2921
- Country: US
- Interior Features: Ceiling Fans(s), Crown Molding, Eat-in Kitchen, High Ceilings, Open Floorplan, Primary Bedroom Main Floor, Solid Wood Cabinets, Split Bedroom, Stone Counters, Thermostat, Tray Ceiling(s), Walk-In Closet(s), Window Treatments
- Legal Description: LOT 142, ISLES AT LAKEWOOD RANCH PH I-A PI #5890.0815/9
- Levels: One
- Area Major: 34202 - Bradenton/Lakewood Ranch/Lakewood Rch
- Occupant Type: Owner
- Parcel Number: 589008159
- Views: 19
- Zoning Code: PUD
Similar Properties
Nearby Subdivisions
0587600 River Club South Subph
Braden Woods
Braden Woods Ph I
Braden Woods Ph Iii
Braden Woods Ph Vi
Concession
Concession Ph I
Concession Ph Ii Blk B Ph Iii
Country Club East At Lakewd Rn
Country Club East At Lakewood
Del Webb Ph Ia
Del Webb Ph Ib Subphases D F
Del Webb Ph Ii Subphases 2a 2b
Del Webb Ph Iii Subph 3a 3b 3
Del Webb Ph Iv Subph 4a 4b
Del Webb Ph V Subph 5a 5b 5c
Foxwood At Panther Ridge
Isles At Lakewood Ranch Ph Ia
Isles At Lakewood Ranch Ph Ii
Lake Club
Lake View Estates At The Lake
Lakewood Ranch
Lakewood Ranch Country Club Vi
Not Applicable
Panther Ridge
Preserve At Panther Ridge Ph I
Preserve At Panther Ridge Ph V
River Club North Lts 113147
River Club North Lts 185
River Club South
River Club South Subphase I
River Club South Subphase Ii
River Club South Subphase Iii
River Club South Subphase Iv
River Club South Subphase Vb1
River Club South Subphase Vb3



