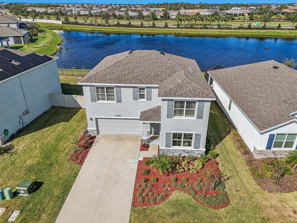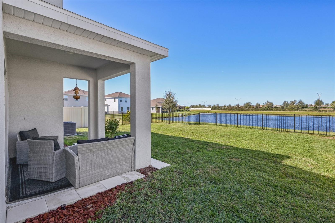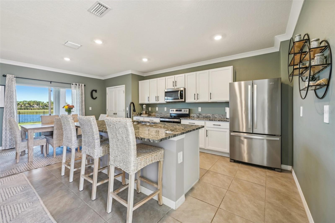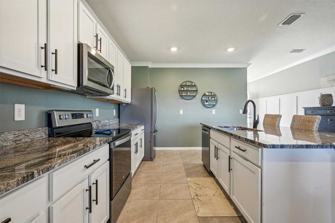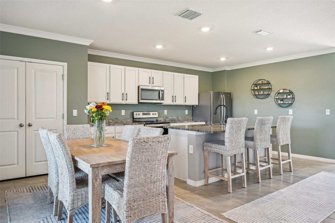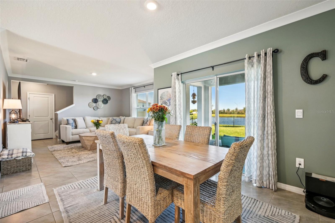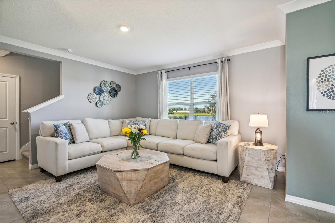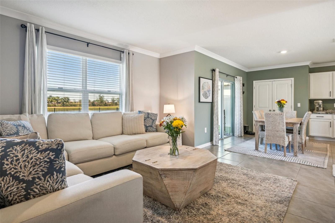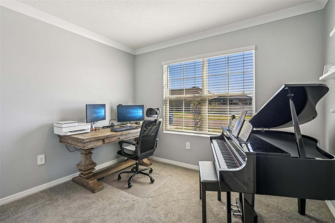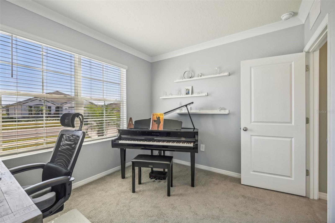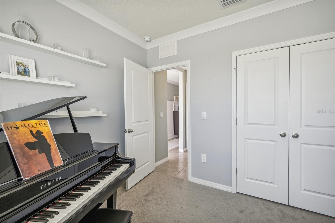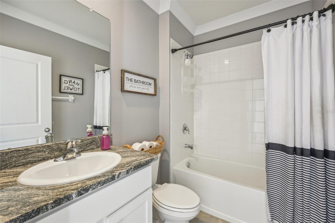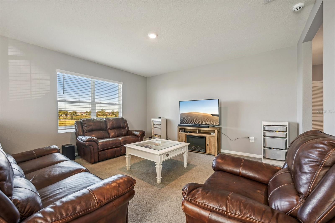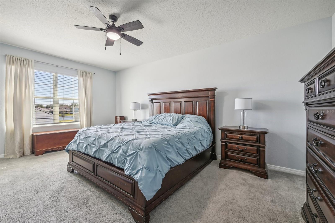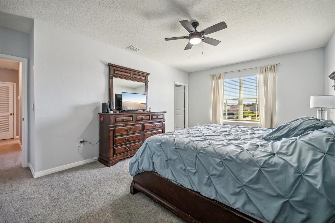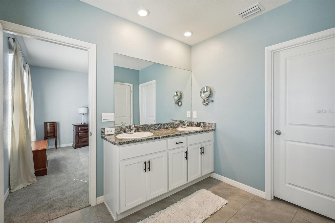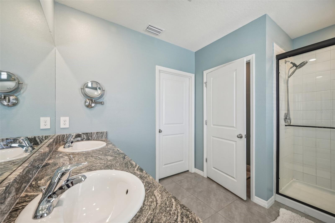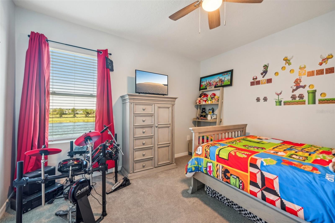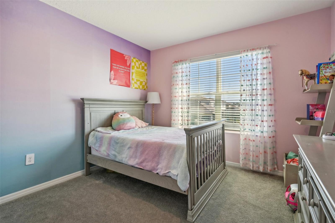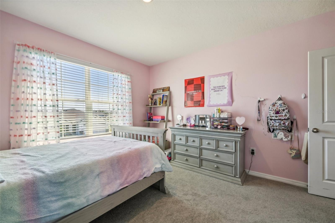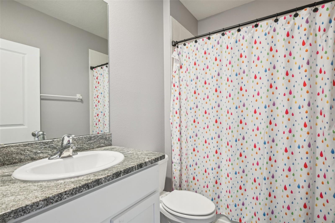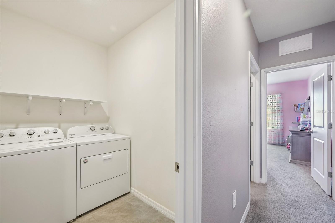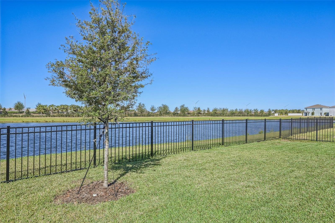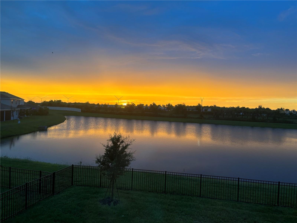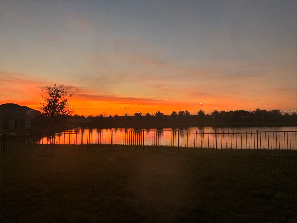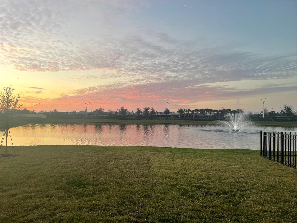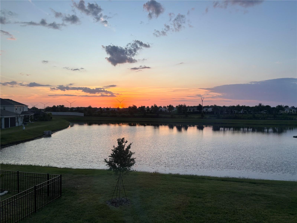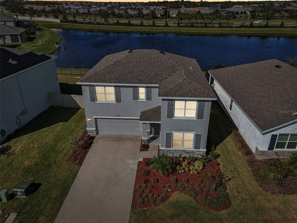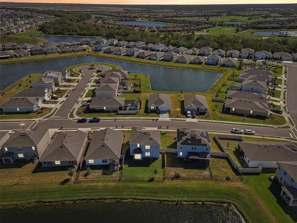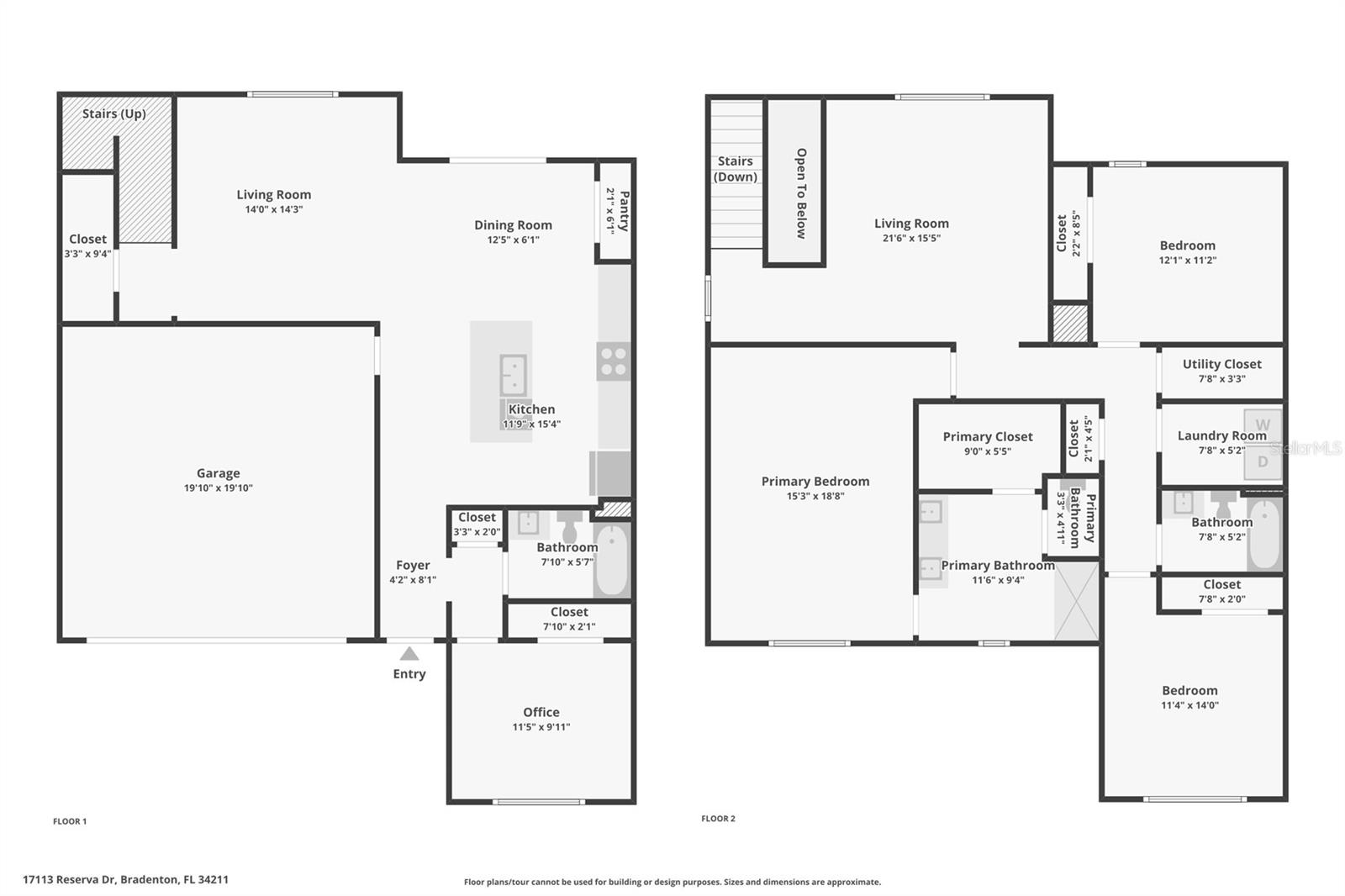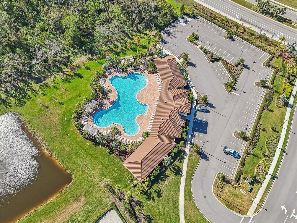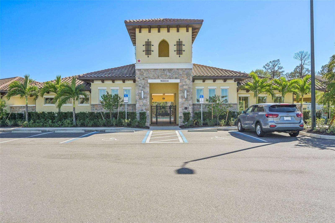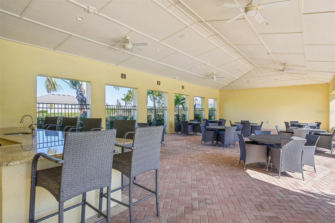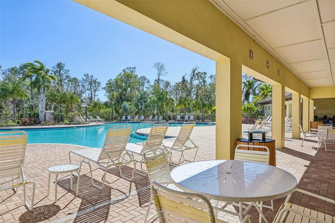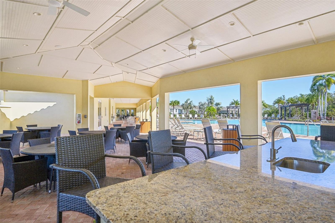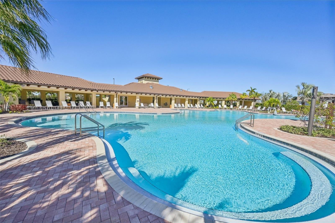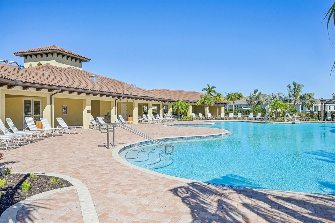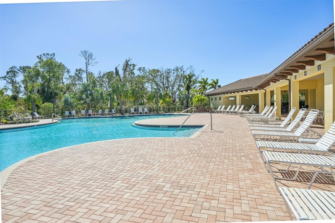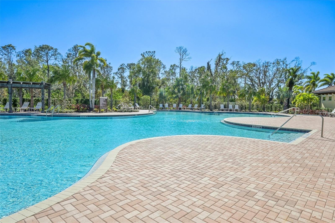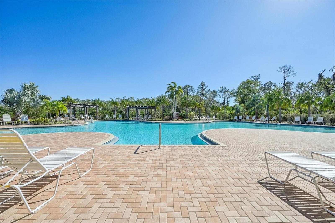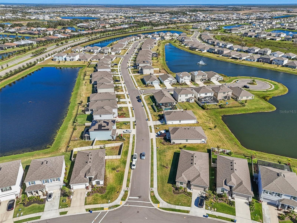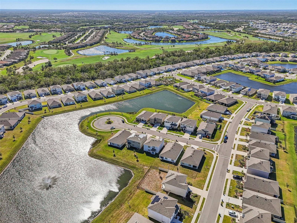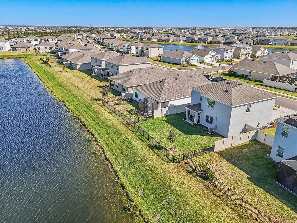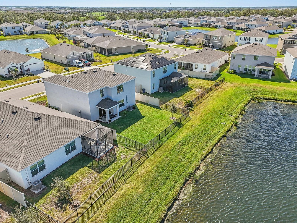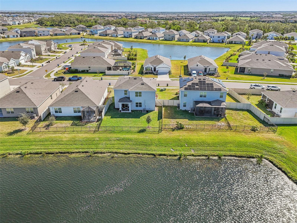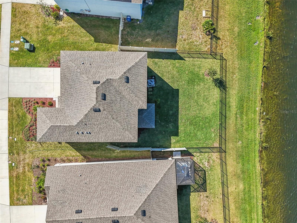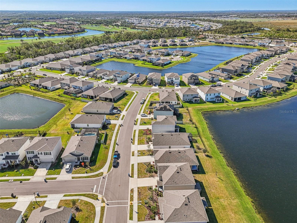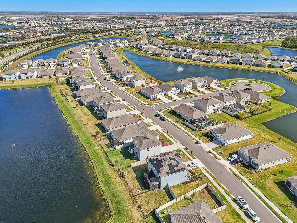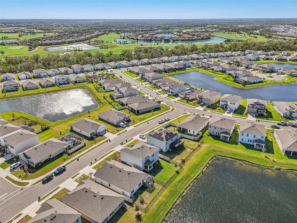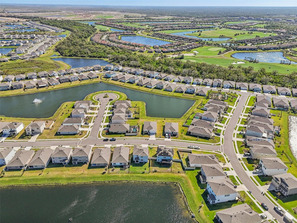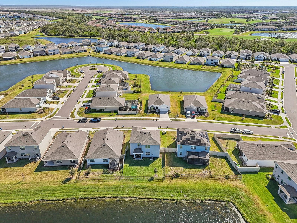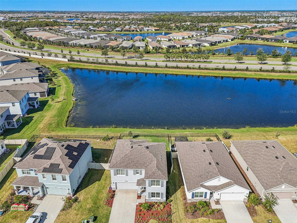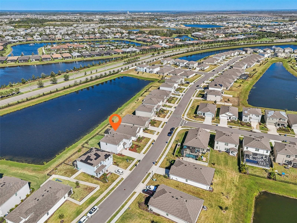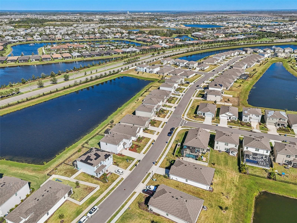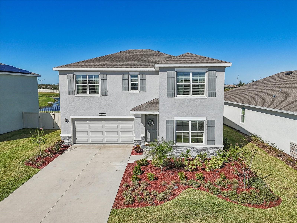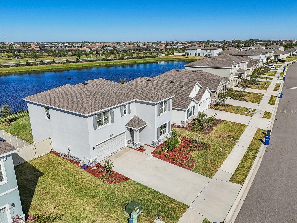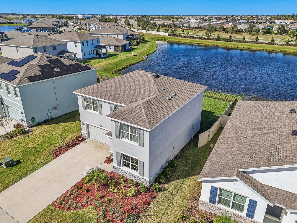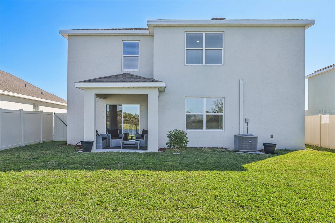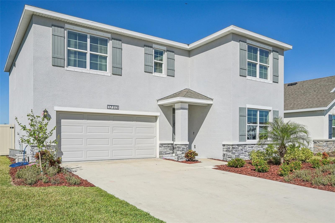Submit an Offer Now!
17113 Reserva Drive, BRADENTON, FL 34211
Property Photos
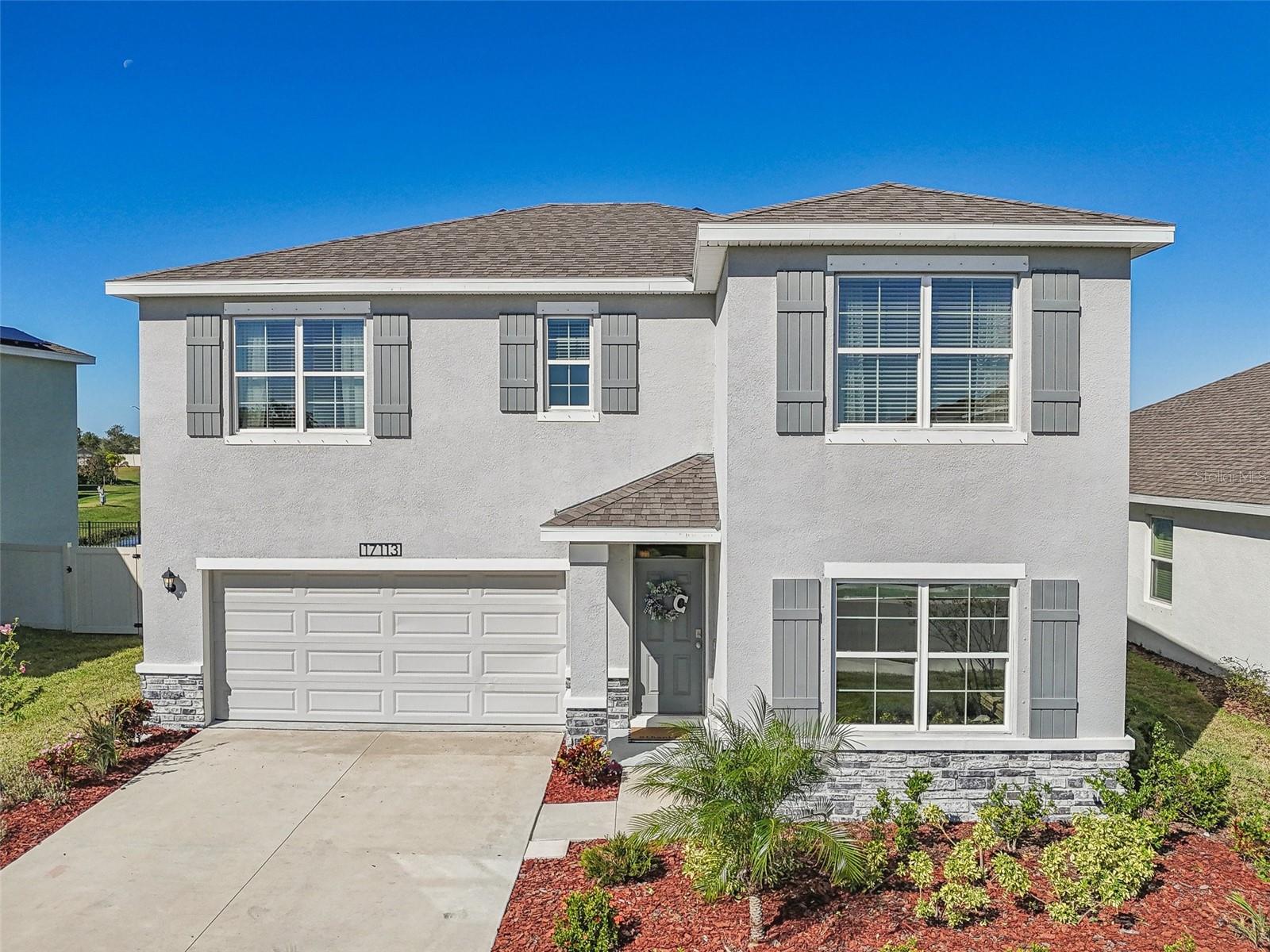
Priced at Only: $505,000
For more Information Call:
(352) 279-4408
Address: 17113 Reserva Drive, BRADENTON, FL 34211
Property Location and Similar Properties
- MLS#: A4630338 ( Residential )
- Street Address: 17113 Reserva Drive
- Viewed: 5
- Price: $505,000
- Price sqft: $169
- Waterfront: No
- Year Built: 2022
- Bldg sqft: 2981
- Bedrooms: 4
- Total Baths: 3
- Full Baths: 3
- Garage / Parking Spaces: 2
- Days On Market: 27
- Additional Information
- Geolocation: 27.447 / -82.3665
- County: MANATEE
- City: BRADENTON
- Zipcode: 34211
- Subdivision: Lakewood Ranch Solera Ph Ic I
- Elementary School: Freedom
- Middle School: Dr Mona Jain
- High School: Lakewood Ranch
- Provided by: WILLIAM RAVEIS REAL ESTATE
- Contact: Brandon Surline, PLL
- 941-867-3901
- DMCA Notice
-
DescriptionDiscover the perfect blend of modern elegance and family friendly design in this stunning 4 bedroom, 3 bath Ensley model in the highly desirable Solera at Lakewood Ranch. Showcasing breathtaking west facing lake and fountain views, this move in ready home offers a wealth of upgraded features, including crown molding, wainscoting, and custom painting that add a touch of sophistication to the open floor plan. Tile flooring throughout the main level ensures style and practicality, while natural light floods every corner of the home, creating a bright and inviting atmosphere. The heart of the home is the gourmet kitchen, complete with granite countertops, white cabinetry, stainless steel appliances, and a spacious center island, making it perfect for cooking, entertaining, and gathering with loved ones. A large walk in pantry and double sink enhance the kitchens functionality. Patio doors open to a covered outdoor living area, where youll enjoy serene lake views and a fully fenced backyard, ideal for entertaining or quiet relaxation. The main level also includes a versatile fourth bedroom or office with an adjacent full bathroom and a generously sized linen closet. A thoughtfully designed living area provides plenty of space for seating and entertaining, with a large walk in closet for additional storage. Upstairs, an expansive bonus room offers endless possibilities as a second living area, game room, or play space. The luxurious primary suite is a private retreat, featuring dual sinks, a glass enclosed walk in shower, and a massive walk in closet. Two additional bedrooms upstairs share a beautifully appointed bathroom, while the conveniently located laundry room and ample closet space ensure everything has its place. Nestled in a vibrant, resort style community, this home offers access to a pool, clubhouse, playground, and scenic walking trails. Families will love the quiet, peaceful neighborhood, where children can often be seen playing and riding bikes. Located close to top rated schools, premier shopping, fine dining, and world class beaches, this property is the perfect choice for those seeking luxury, comfort, and convenience. With its serene water views, thoughtful design, and exceptional community amenities, this home truly stands out as a rare find.
Payment Calculator
- Principal & Interest -
- Property Tax $
- Home Insurance $
- HOA Fees $
- Monthly -
Features
Building and Construction
- Builder Name: DR HORTON
- Covered Spaces: 0.00
- Exterior Features: Hurricane Shutters, Irrigation System, Lighting, Sidewalk, Sliding Doors
- Fencing: Fenced, Other, Vinyl
- Flooring: Carpet, Ceramic Tile
- Living Area: 2435.00
- Roof: Shingle
Property Information
- Property Condition: Completed
Land Information
- Lot Features: In County, Landscaped, Sidewalk, Paved
School Information
- High School: Lakewood Ranch High
- Middle School: Dr Mona Jain Middle
- School Elementary: Freedom Elementary
Garage and Parking
- Garage Spaces: 2.00
- Open Parking Spaces: 0.00
- Parking Features: Driveway
Eco-Communities
- Water Source: Public
Utilities
- Carport Spaces: 0.00
- Cooling: Central Air
- Heating: Central, Electric
- Pets Allowed: Yes
- Sewer: Public Sewer
- Utilities: BB/HS Internet Available, Electricity Connected, Public, Sewer Connected, Sprinkler Recycled, Street Lights, Underground Utilities, Water Connected
Finance and Tax Information
- Home Owners Association Fee Includes: Common Area Taxes, Pool, Maintenance Grounds, Pest Control, Recreational Facilities
- Home Owners Association Fee: 235.00
- Insurance Expense: 0.00
- Net Operating Income: 0.00
- Other Expense: 0.00
- Tax Year: 2023
Other Features
- Appliances: Dishwasher, Disposal, Dryer, Electric Water Heater, Freezer, Ice Maker, Microwave, Range, Refrigerator, Washer
- Association Name: Jansette Collins
- Association Phone: 9413236225
- Country: US
- Furnished: Unfurnished
- Interior Features: Ceiling Fans(s), Eat-in Kitchen, High Ceilings, Open Floorplan, PrimaryBedroom Upstairs, Solid Surface Counters, Thermostat, Walk-In Closet(s), Window Treatments
- Legal Description: LOT 35 LAKEWOOD RANCH SOLERA PH IC & ID PI #5811.2375/9
- Levels: Two
- Area Major: 34211 - Bradenton/Lakewood Ranch Area
- Occupant Type: Owner
- Parcel Number: 581123759
- Possession: Close of Escrow
- View: Trees/Woods, Water
- Zoning Code: RESI
Nearby Subdivisions
Arbor Grande
Aurora At Lakewood Ranch
Avalon Woods
Avaunce
Bridgewater Ph I At Lakewood R
Bridgewater Ph Ii At Lakewood
Bridgewater Ph Iii At Lakewood
Central Park Ph B1
Central Park Subphase A1a
Central Park Subphase A1b
Central Park Subphase A2a
Central Park Subphase B2a B2c
Central Park Subphase B2b
Central Park Subphase D1aa
Central Park Subphase D1ba D2
Central Park Subphase D1bb D2a
Central Park Subphase G1c
Cresswind Ph I Subph A B
Cresswind Ph Ii Subph A B C
Cresswind Ph Iii
Eagle Trace
Eagle Trace Ph Iic
Eagle Trace Ph Iiib
Grand Oaks At Panther Ridge
Harmony At Lakewood Ranch Ph I
Indigo Ph Ii Iii
Indigo Ph Iv V
Indigo Ph Vi Subphase 6a 6b 6
Indigo Ph Vii Subphase 7a 7b
Indigo Ph Viii Subph 8a 8b 8c
Lakewood Park
Lakewood Ranch
Lakewood Ranch Solera Ph Ia I
Lakewood Ranch Solera Ph Ic I
Lorraine Lakes
Lorraine Lakes Ph I
Lorraine Lakes Ph Iia
Lorraine Lakes Ph Iib1 Iib2
Lorraine Lakes Ph Iib3 Iic
Mallory Park Ph I A C E
Mallory Park Ph I D Ph Ii A
Mallory Park Ph Ii Subph C D
Maple Grove Estates
Not Applicable
Palisades Ph I
Panther Ridge
Park East At Azario
Park East At Azario Ph I Subph
Polo Run Ph Ia Ib
Polo Run Ph Iia Iib
Polo Run Ph Iic Iid Iie
Pomello Park
Rolling Acres
Rosedale
Rosedale 1
Rosedale 2
Rosedale 5
Rosedale 7
Rosedale 8 Westbury Lakes
Rosedale Add Ph I
Rosedale Add Ph Ii
Rosedale Highlands Subphase B
Rosedale Highlands Subphase C
Rosedale Highlands Subphase D
Sapphire Point
Sapphire Point Ph I Ii Subph
Sapphire Point Ph Iiia
Serenity Creek
Serenity Creek Rep Of Tr N
Solera At Lakewood Ranch
Solera At Lakewood Ranch Ph Ii
Star Farms
Star Farms At Lakewood Ranch
Star Farms Ph Iiv
Star Farms Ph Iv Subph D E
Sweetwater At Lakewood Ranch P
Sweetwater In Lakewood Ranch
Sweetwater Villas At Lakewood
Waterbury Tracts Continued
Woodleaf Hammock Ph I



