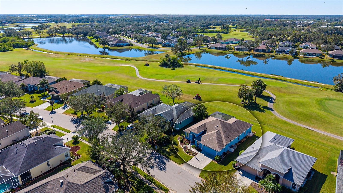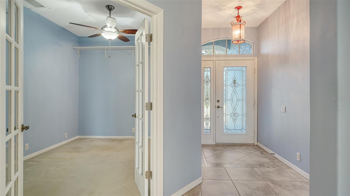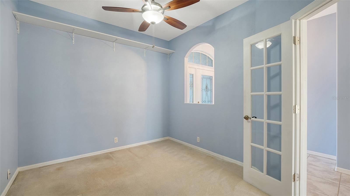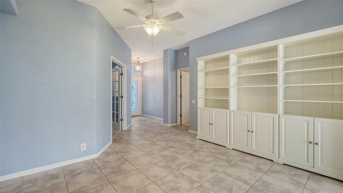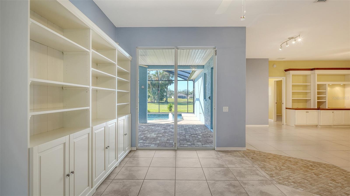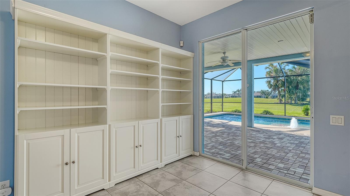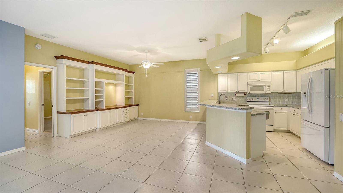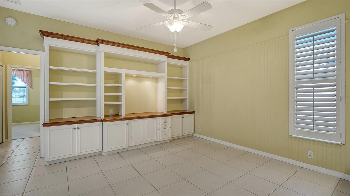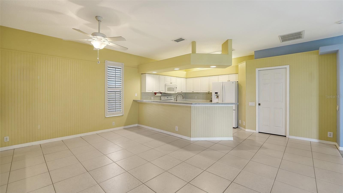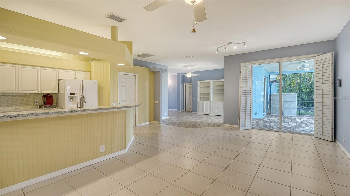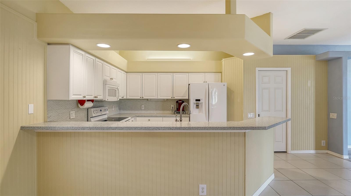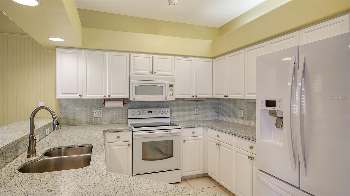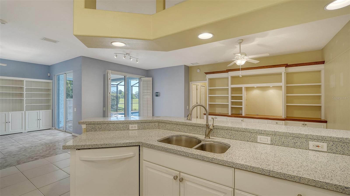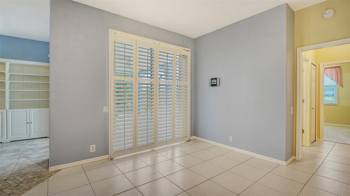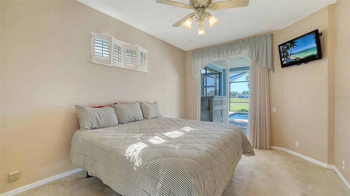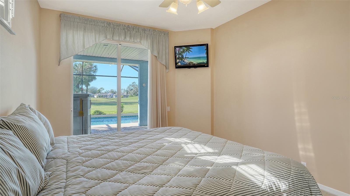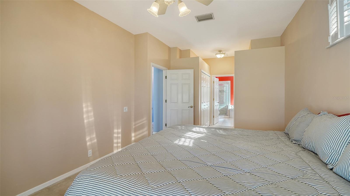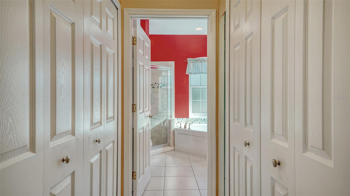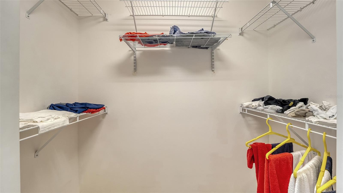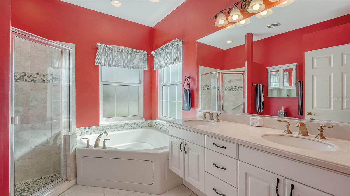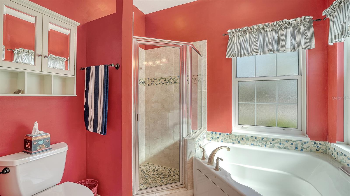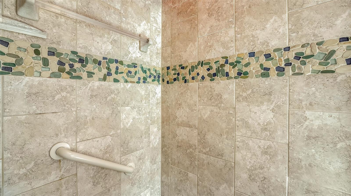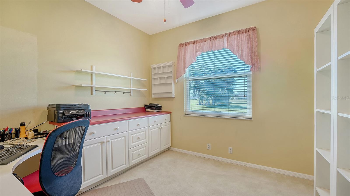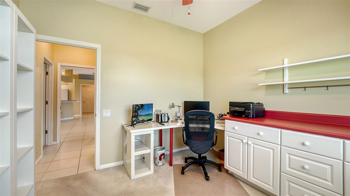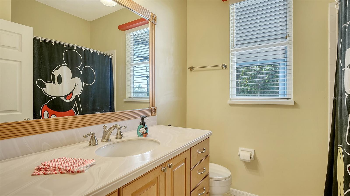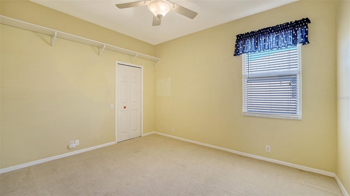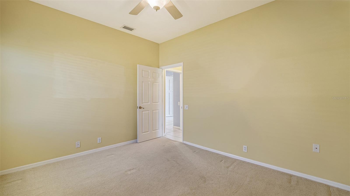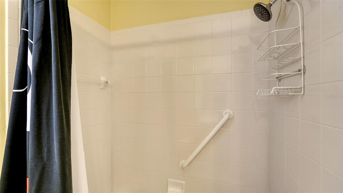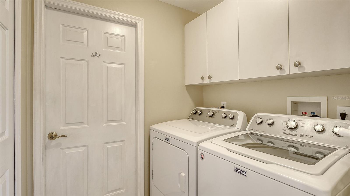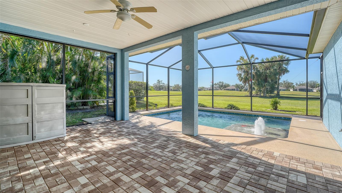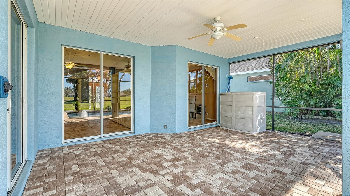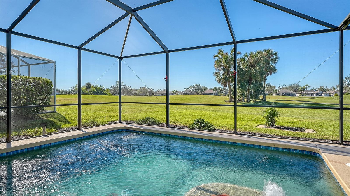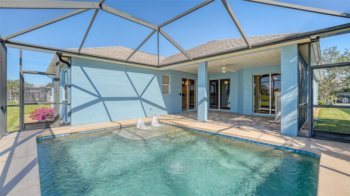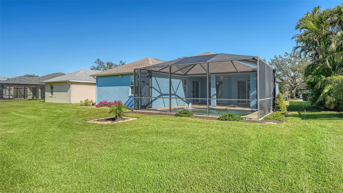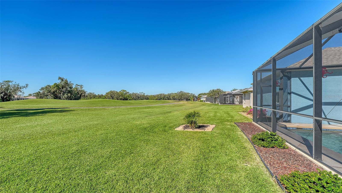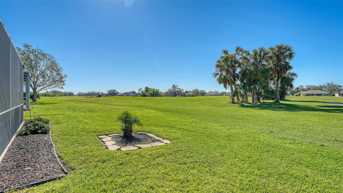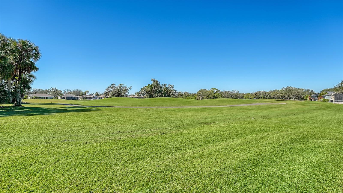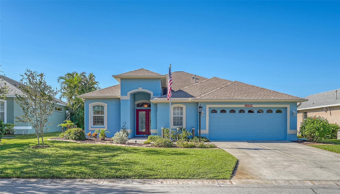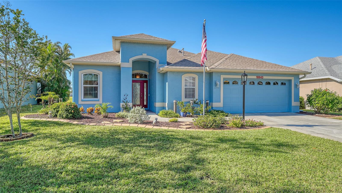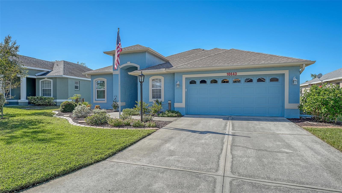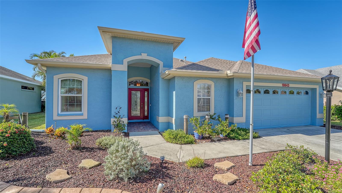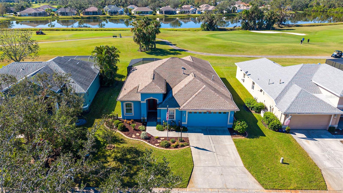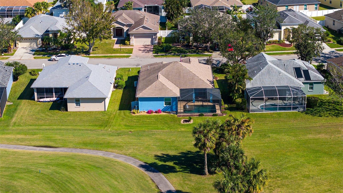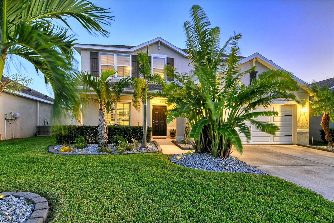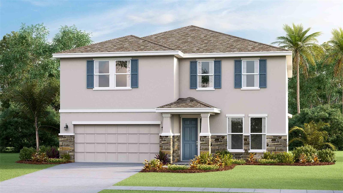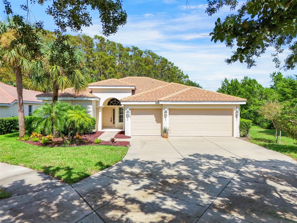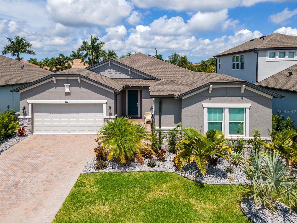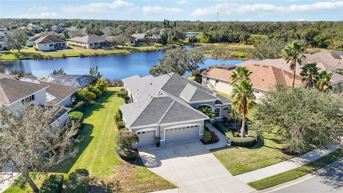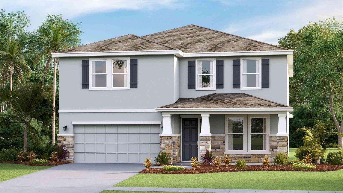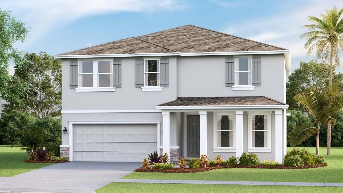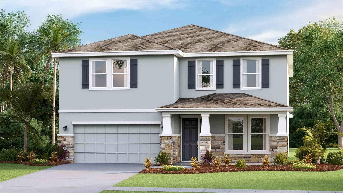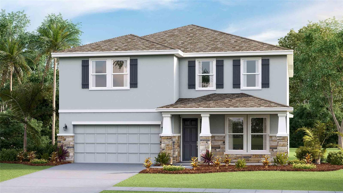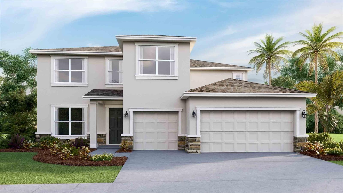Submit an Offer Now!
10643 Old Grove Circle, BRADENTON, FL 34212
Property Photos
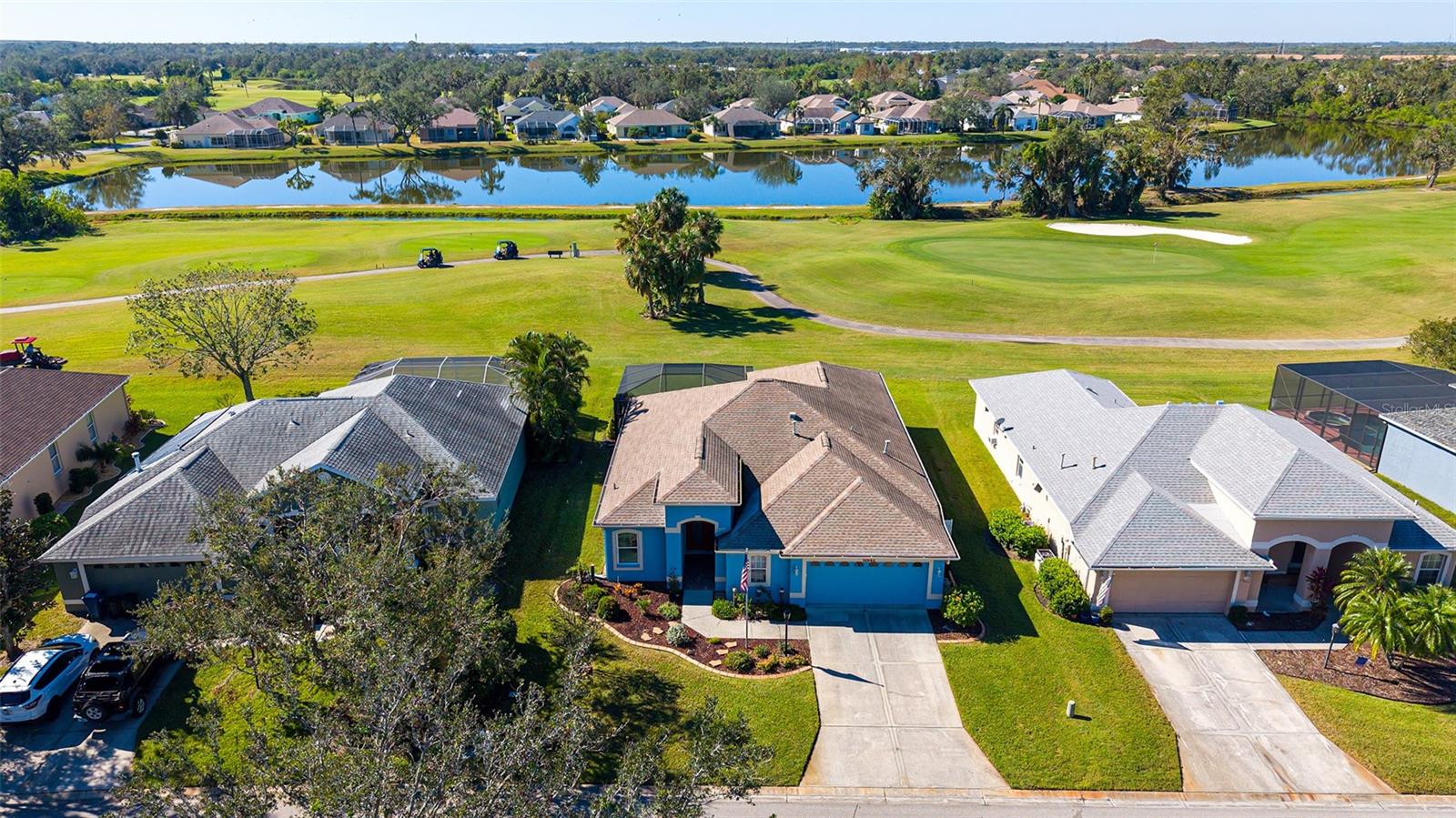
Priced at Only: $529,900
For more Information Call:
(352) 279-4408
Address: 10643 Old Grove Circle, BRADENTON, FL 34212
Property Location and Similar Properties
- MLS#: A4630823 ( Residential )
- Street Address: 10643 Old Grove Circle
- Viewed: 9
- Price: $529,900
- Price sqft: $189
- Waterfront: No
- Year Built: 2001
- Bldg sqft: 2798
- Bedrooms: 3
- Total Baths: 2
- Full Baths: 2
- Garage / Parking Spaces: 2
- Days On Market: 21
- Additional Information
- Geolocation: 27.4942 / -82.4408
- County: MANATEE
- City: BRADENTON
- Zipcode: 34212
- Subdivision: Greenfield Plantation
- Elementary School: Freedom
- Middle School: Carlos E. Haile
- High School: Parrish Community
- Provided by: EXP REALTY LLC
- Contact: Stuart Francis, PLLC
- 888-883-8509

- DMCA Notice
-
DescriptionOne or more photo(s) has been virtually staged. Charming Home in a Golf Course Community No Membership Fees! Welcome to Greenfield Plantation, a serene golf course community located just east of I 75, offering NO membership requirements, a low HOA fee of just $500/year, and NO CDD fees. This beautifully maintained 3 bedroom, 2 bath home is perfect for Florida living! Upon entering, you're greeted by an open, light filled space that invites you to enjoy breathtaking views of the golf course and lake beyond. The living and dining areas seamlessly open to a sparkling pool on the lanaiideal for both relaxing and entertaining. The family room and kitchen also flow to the poolside, making this layout perfect for indoor outdoor living. The primary bedroom offers direct access to the lanai, along with walk in closets and an ensuite bathroom featuring dual sinks, an updated walk in shower, and a spacious garden tubyour personal retreat at the end of the day. The thoughtful split floor plan places the secondary bedrooms and bath on the opposite side of the home for added privacy. The current owners have meticulously maintained and upgraded the home, including adding the pool and cage in 2012. They also expanded the garage with a 104 sq. ft. air conditioned space, perfect for storage, a workshop, or a home office. A dedicated office area near the front entry could also serve as a 4th bedroom or formal dining room. Recent upgrades include: New roof (2018) Impact windows (2020) New French door refrigerator (2020) Exterior painting (2021) New garage opener (2023) The sellers also installed a whole house surge protector and are offering a complimentary Old Republic Home Warranty for added peace of mind. This friendly community offers access to golf with pay as you play options, and an elementary and middle school are within walking distance. Enjoy the benefits of being close to Lakewood Ranch without the high fees. Dont miss out on this fantastic opportunity to live the Florida lifestyle you deserve!
Payment Calculator
- Principal & Interest -
- Property Tax $
- Home Insurance $
- HOA Fees $
- Monthly -
Features
Building and Construction
- Builder Name: Medallion
- Covered Spaces: 0.00
- Exterior Features: Irrigation System, Lighting, Rain Gutters, Sliding Doors
- Flooring: Carpet, Ceramic Tile
- Living Area: 1894.00
- Roof: Shingle
Property Information
- Property Condition: Completed
Land Information
- Lot Features: In County, Landscaped, Level
School Information
- High School: Parrish Community High
- Middle School: Carlos E. Haile Middle
- School Elementary: Freedom Elementary
Garage and Parking
- Garage Spaces: 2.00
- Open Parking Spaces: 0.00
- Parking Features: Driveway, Garage Door Opener, Workshop in Garage
Eco-Communities
- Green Energy Efficient: Thermostat, Windows
- Pool Features: Gunite, In Ground, Screen Enclosure
- Water Source: Public
Utilities
- Carport Spaces: 0.00
- Cooling: Central Air
- Heating: Central, Electric, Heat Pump
- Pets Allowed: Cats OK, Dogs OK
- Sewer: Public Sewer
- Utilities: BB/HS Internet Available, Electricity Connected, Fiber Optics, Natural Gas Connected, Public, Sewer Connected, Street Lights, Underground Utilities, Water Connected
Amenities
- Association Amenities: Fence Restrictions, Optional Additional Fees, Vehicle Restrictions
Finance and Tax Information
- Home Owners Association Fee Includes: Escrow Reserves Fund, Management
- Home Owners Association Fee: 500.00
- Insurance Expense: 0.00
- Net Operating Income: 0.00
- Other Expense: 0.00
- Tax Year: 2024
Other Features
- Appliances: Dishwasher, Disposal, Dryer, Exhaust Fan, Gas Water Heater, Microwave, Range, Refrigerator, Washer
- Association Name: John Bittar
- Association Phone: 941-727-4698
- Country: US
- Interior Features: Ceiling Fans(s), Kitchen/Family Room Combo, Primary Bedroom Main Floor, Solid Surface Counters, Split Bedroom, Thermostat, Walk-In Closet(s), Window Treatments
- Legal Description: LOT 28 BLOCK A OLD GROVE AT GREENFIELD PLANTATION PHASE II PI#5668.1695/5
- Levels: One
- Area Major: 34212 - Bradenton
- Occupant Type: Owner
- Parcel Number: 566816955
- Possession: Close of Escrow
- Style: Florida, Ranch
- View: Golf Course
- Zoning Code: PDR
Similar Properties
Nearby Subdivisions
Brookside Estates
Coddington
Coddington Ph I
Copperlefe
Country Creek
Country Creek Ph I
Country Creek Ph Ii
Country Creek Ph Iii
Country Creek Sub Ph Iii
Country Meadow Ph Ii
Country Meadows Ph Ii
Cypress Creek Estates
Del Tierra Ph I
Del Tierra Ph Ii
Del Tierra Ph Iii
Gates Creek
Greenfield Plantation
Greenfield Plantation Ph I
Greyhawk Landing
Greyhawk Landing Ph 2
Greyhawk Landing Ph 3
Greyhawk Landing West Ph Ii
Greyhawk Landing West Ph Iva
Greyhawk Landing West Ph Va
Hagle Park
Hagle Park 1st Addition
Heritage Harbour River Strand
Heritage Harbour Subphase E
Heritage Harbour Subphase F
Heritage Harbour Subphase J
Hidden Oaks
Hillwood Preserve
Lighthouse Cove
Lighthouse Cove At Heritage Ha
Mill Creek Ph I
Mill Creek Ph Ii
Mill Creek Ph V
Mill Creek Ph V B
Mill Creek Ph Vi
Mill Creek Ph Viia
Mill Creek Ph Viib
Millbrook At Greenfield Planta
Not Applicable
Old Grove At Greenfield Ph Iii
Planters Manor At Greenfield P
River Strand
River Strand Heritage Harbour
River Strandheritage Harbour S
River Wind
Riverside Preserve
Riverside Preserve Ph 1
Riverside Preserve Ph Ii
Rye Wilderness
Rye Wilderness Estates Ph Iii
Rye Wilderness Estates Phase I
Stoneybrook At Heritage Harbou
Watercolor Place
Watercolor Place I
Waterlefe
Waterlefe Golf River Club
Winding River



