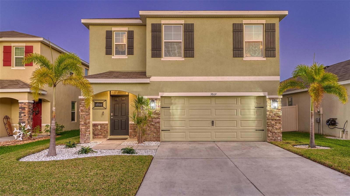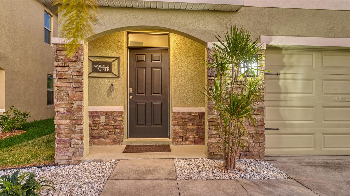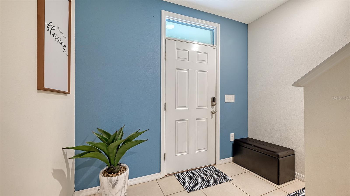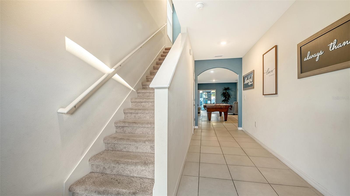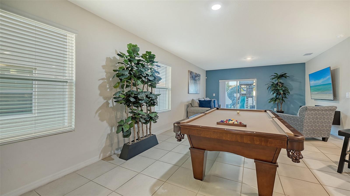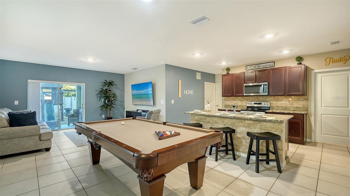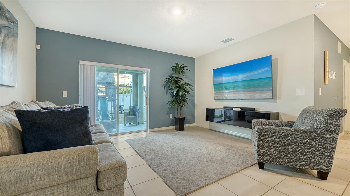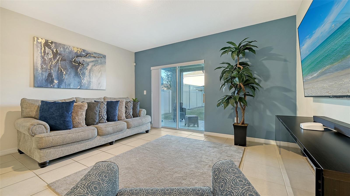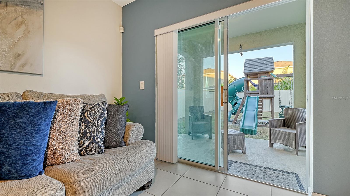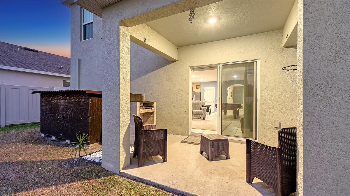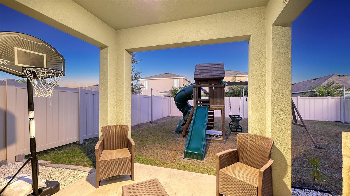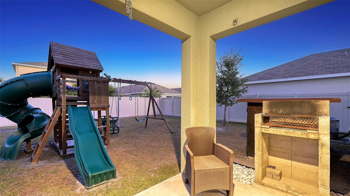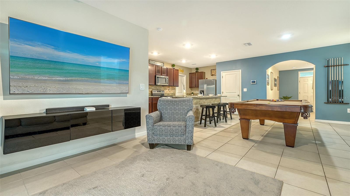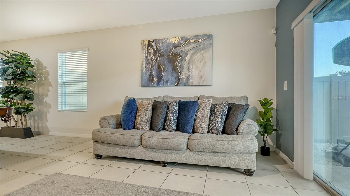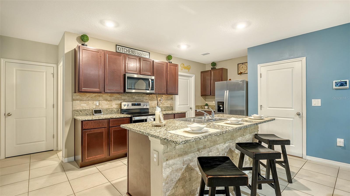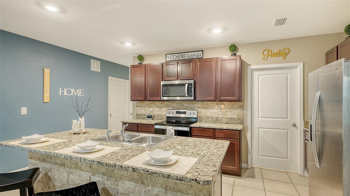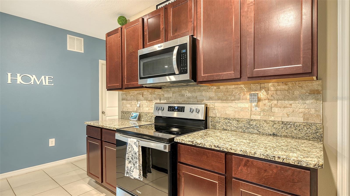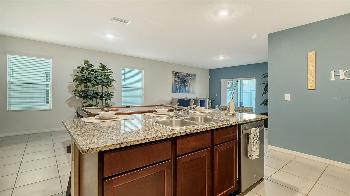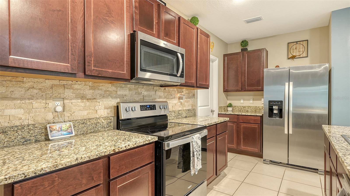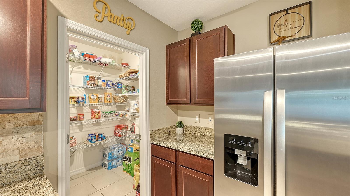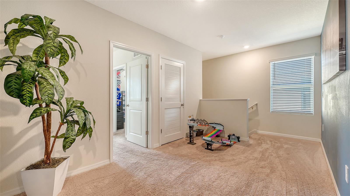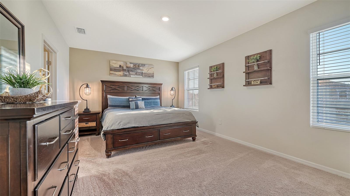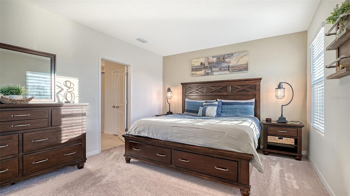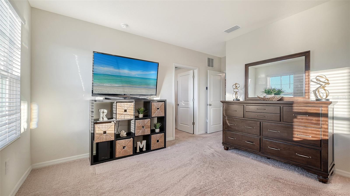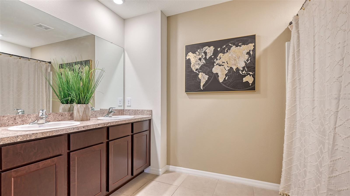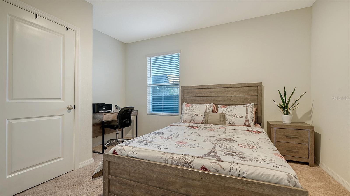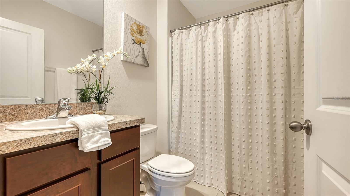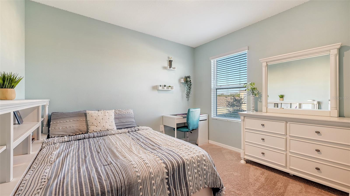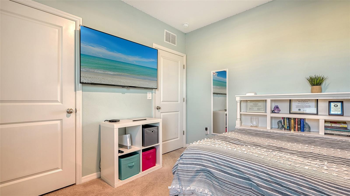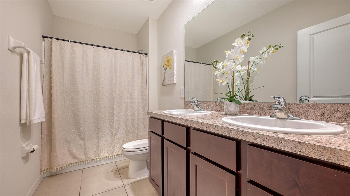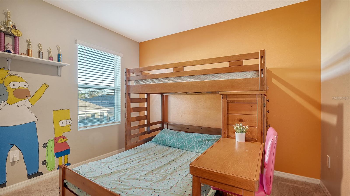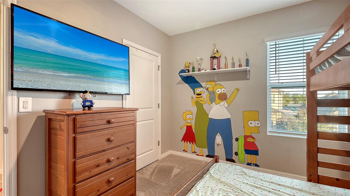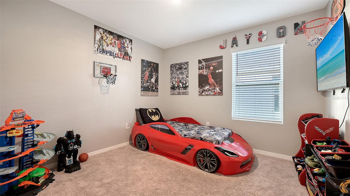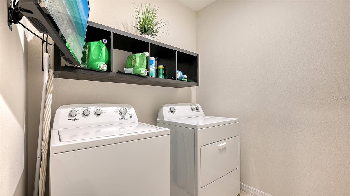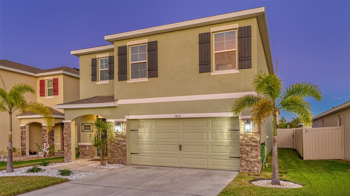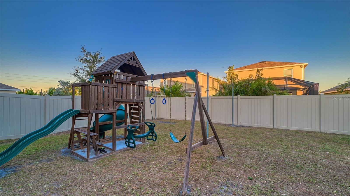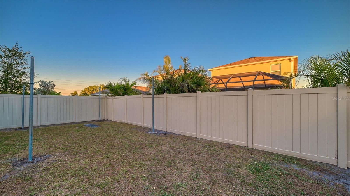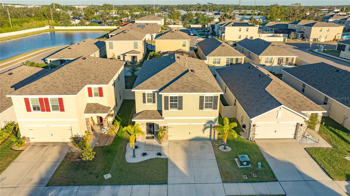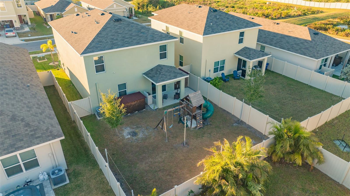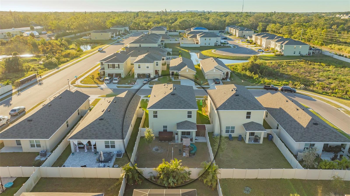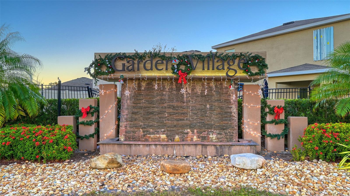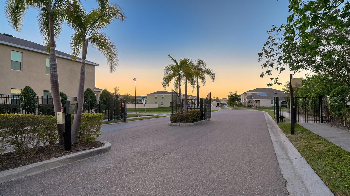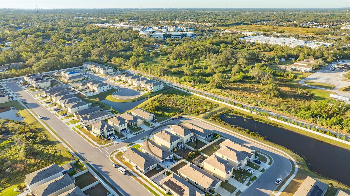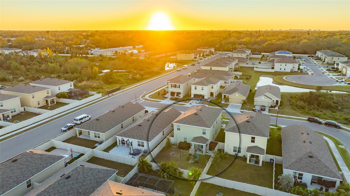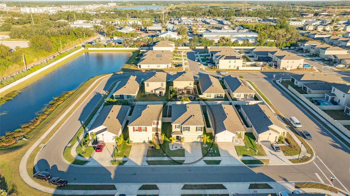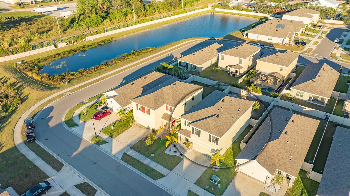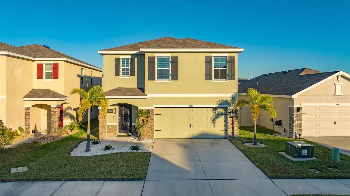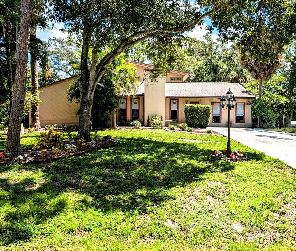Submit an Offer Now!
3809 Golden Oriole Parkway, SARASOTA, FL 34232
Property Photos
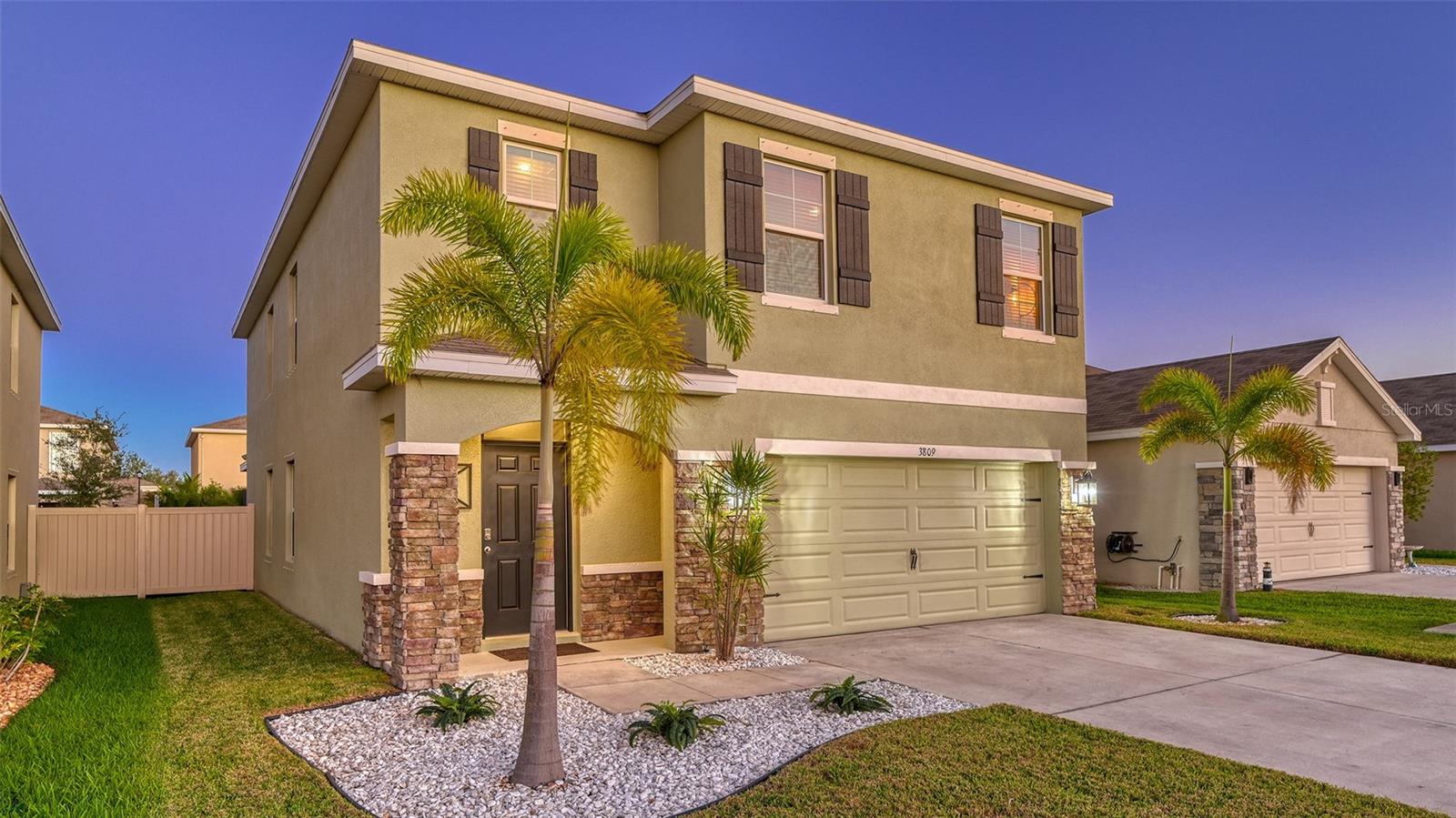
Priced at Only: $579,000
For more Information Call:
(352) 279-4408
Address: 3809 Golden Oriole Parkway, SARASOTA, FL 34232
Property Location and Similar Properties
- MLS#: A4630906 ( Residential )
- Street Address: 3809 Golden Oriole Parkway
- Viewed: 12
- Price: $579,000
- Price sqft: $193
- Waterfront: No
- Year Built: 2021
- Bldg sqft: 2997
- Bedrooms: 5
- Total Baths: 3
- Full Baths: 3
- Garage / Parking Spaces: 2
- Days On Market: 20
- Additional Information
- Geolocation: 27.3313 / -82.4529
- County: SARASOTA
- City: SARASOTA
- Zipcode: 34232
- Subdivision: Garden Village
- Elementary School: Fruitville
- Middle School: McIntosh
- High School: Sarasota
- Provided by: COMPASS FLORIDA LLC
- Contact: Heidi Gibson
- 727-339-7902
- DMCA Notice
-
DescriptionWelcome to 3809 Golden Oriole Parkway, Sarasota, FL a stunning home in a gated community that combines elegance, comfort, and practicality. Located in a neighborhood with ultra low HOA fees, this property is perfect for families seeking a serene yet convenient lifestyle. The highly coveted Robie floor plan by DR Horton offers a spacious and versatile layout, ideal for modern living. As you arrive, you'll be greeted by impeccable curb appeal with stone accents, manicured landscaping, and tropical palm trees that frame the home beautifully. Feel welcomed once inside by this sunlit open floor plan featuring a neutral color palette, pristine tile flooring, and a cozy living area with sliding glass doors that lead to a private outdoor retreat. The gourmet kitchen is an entertainers dream, boasting granite countertops, a chic subway tile backsplash, rich espresso cabinetry, stainless steel appliances, and a center island with breakfast bar seating, making it the heart of the home. The upstairs primary suite is a tranquil oasis with plush carpeting, abundant natural light, and a spa inspired ensuite featuring dual sinks, a spacious vanity, and a walk in shower. Additional bedrooms are thoughtfully designed, including a themed room for the young at heart offering additional space for a guest bedroom or office space. Outside, find a 6 foot privacy fence in your backyard offering a haven for relaxation and fun, with a custom built playset, a covered patio perfect for enjoying Floridas sunsets, and a built in grill station for alfresco dining and entertaining. Located in the vibrant heart of Sarasota, this home offers convenient access to top rated schools, premier shopping, exquisite dining, and the pristine Gulf Coast beaches. Dont miss this opportunity to own a home that combines style, functionality, and location. Schedule your private showing today and experience the lifestyle youve been dreaming of!
Payment Calculator
- Principal & Interest -
- Property Tax $
- Home Insurance $
- HOA Fees $
- Monthly -
Features
Building and Construction
- Builder Model: Robie
- Covered Spaces: 0.00
- Exterior Features: Hurricane Shutters, Irrigation System, Sidewalk, Sliding Doors
- Fencing: Vinyl
- Flooring: Carpet, Ceramic Tile
- Living Area: 2468.00
- Roof: Shingle
Property Information
- Property Condition: Completed
Land Information
- Lot Features: Level
School Information
- High School: Sarasota High
- Middle School: McIntosh Middle
- School Elementary: Fruitville Elementary
Garage and Parking
- Garage Spaces: 2.00
- Open Parking Spaces: 0.00
- Parking Features: Driveway, Garage Door Opener
Eco-Communities
- Water Source: Public
Utilities
- Carport Spaces: 0.00
- Cooling: Central Air
- Heating: Central, Heat Pump
- Pets Allowed: Cats OK, Dogs OK, Yes
- Sewer: Public Sewer
- Utilities: Cable Connected, Electricity Connected, Public, Underground Utilities, Water Connected
Finance and Tax Information
- Home Owners Association Fee Includes: Common Area Taxes
- Home Owners Association Fee: 75.00
- Insurance Expense: 0.00
- Net Operating Income: 0.00
- Other Expense: 0.00
- Tax Year: 2023
Other Features
- Appliances: Dishwasher, Disposal, Dryer, Electric Water Heater, Microwave, Range, Refrigerator, Washer
- Association Name: Michelle - Community Association Management By Sta
- Association Phone: (941)315-8044
- Country: US
- Furnished: Furnished
- Interior Features: High Ceilings, Living Room/Dining Room Combo, Open Floorplan, PrimaryBedroom Upstairs, Split Bedroom, Walk-In Closet(s)
- Legal Description: LOT 44, GARDEN VILLAGE PHASE 3B, PB 53 PG 109-114
- Levels: Two
- Area Major: 34232 - Sarasota/Fruitville
- Occupant Type: Owner
- Parcel Number: 0047150044
- Style: Florida
- Views: 12
Similar Properties
Nearby Subdivisions
Arbor Trace
Bahia Vista Heights
Beechwood Estates Sub
Brentwood Estates
Broadway
Cedar Hammock
Cedar Hollow
Chartley Court
Colonial Oaks
Colonial Woods Estates
Crestline
Deer Hollow
Eastpointe Ph 01
Eastwood
Eastwood Oaks
Forest Lakes
Forest Pines 02
Forest Pines 10
Frst Lakes Country Club Estate
Garden Village
Garden Village Ph 1
Garden Village Ph 2
Garden Village Ph 3a
Georgetowne
Glen Oaks Manor Homes Ph 1
Glen Oaks Manor Homes Ph1
Glen Oaks Ridge Villas 1
Glen Oaks Ridge Villas 2
Greers Add Of
Helfrick Slaubaugh
Nottingham
Orange Grove Park
Peaceful Vista Homes
Phillippi Pines
Pleasant Acres
Pursell Acres Sub
Ridgewood Estates
Ridgewood Estates 11 Add
Ridgewood Estates 12 Add
Ridgewood Estates 18th Add
Ridgewood Estates 20th Add
Ridgewood Estates Add 03 Resub
Sarasota Spgs
Sarasota Springs
Sherwood Forest
Tamaron
The Lakes Estates
The Oaks At Woodland Park Ph 1
Timberlakes
Tuckers Sub
Turtle Creek
Village Green Forest Lake 14
Village Green Sec 15
Village Green Sec 16
Village Oaks Sec A
Village Plaza Sec 5
Village Plaza Sec 7
West Bearded Oaks
Whispering Oaks
Whitaker Park
Woodland Park



