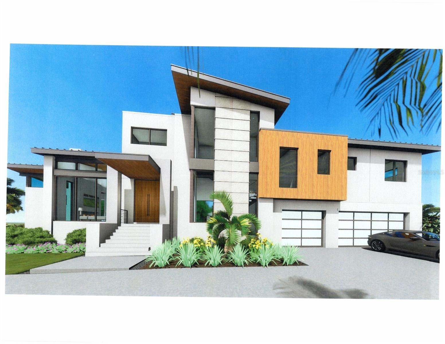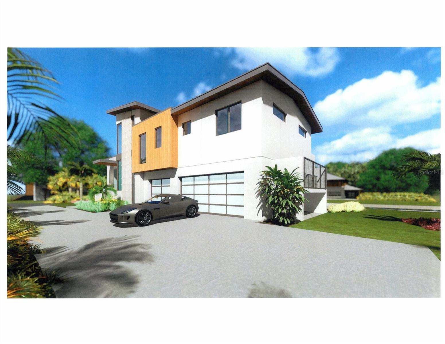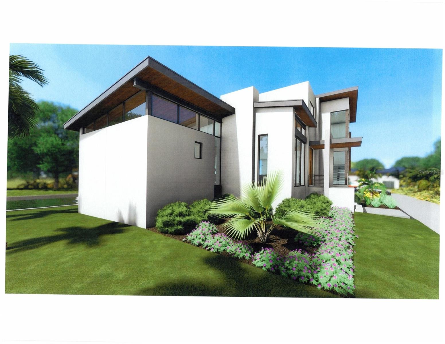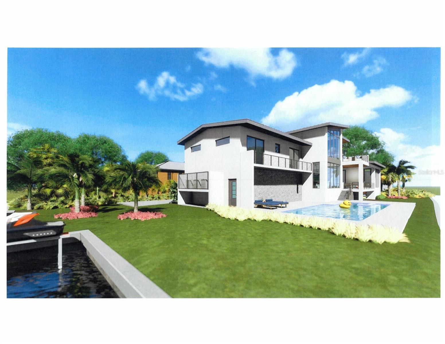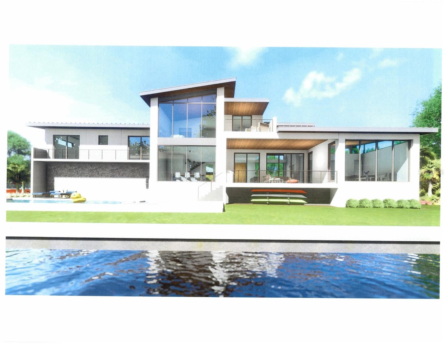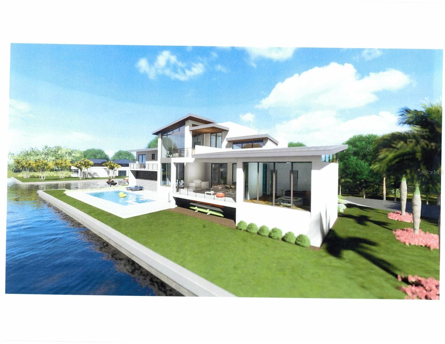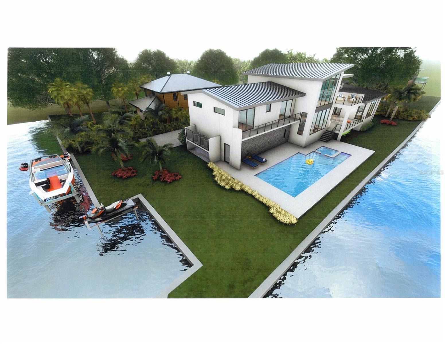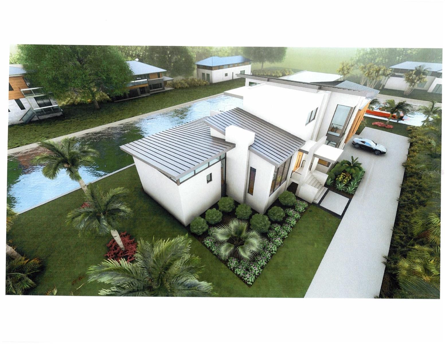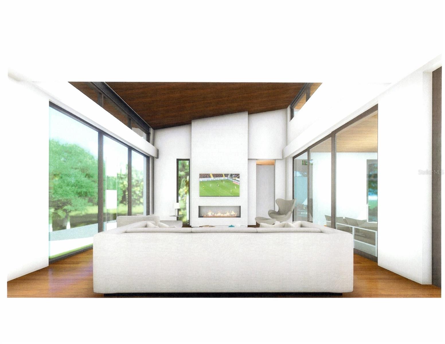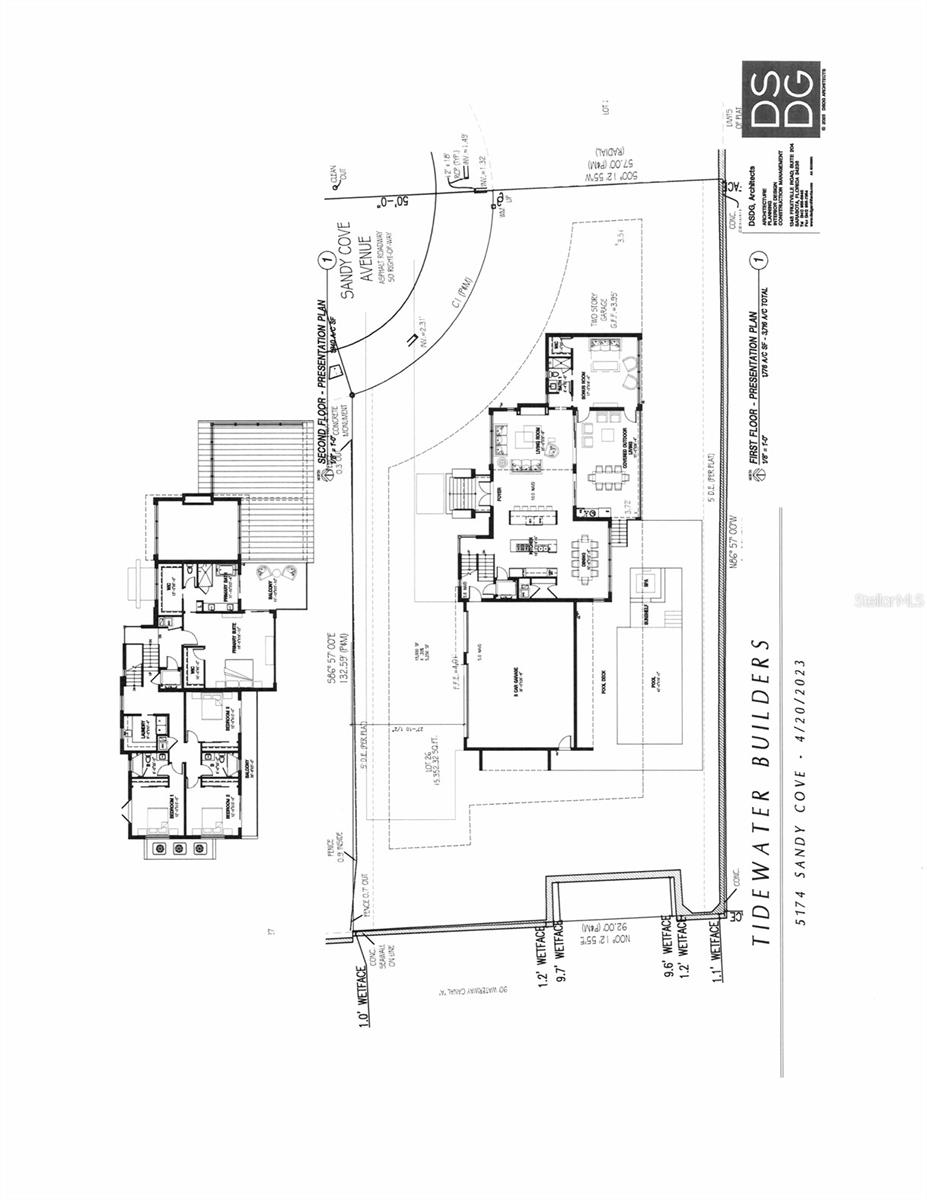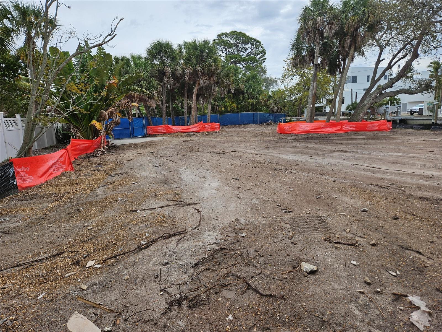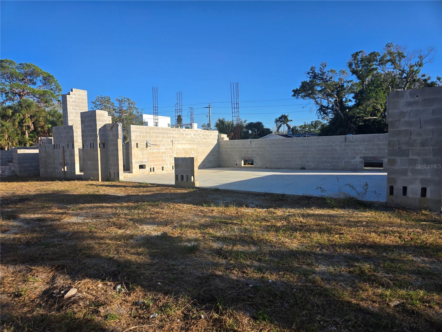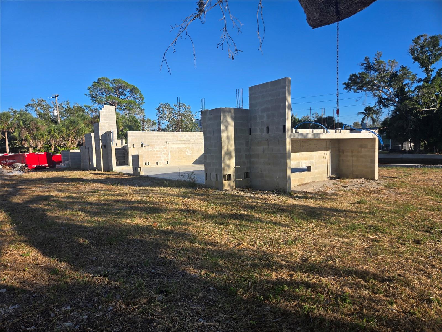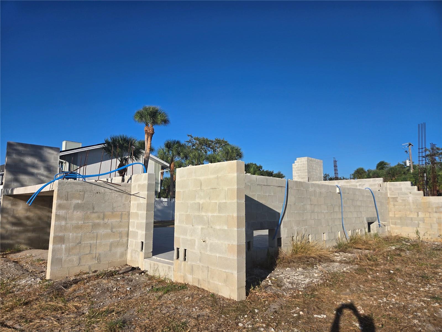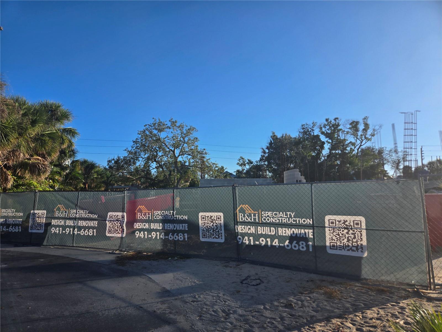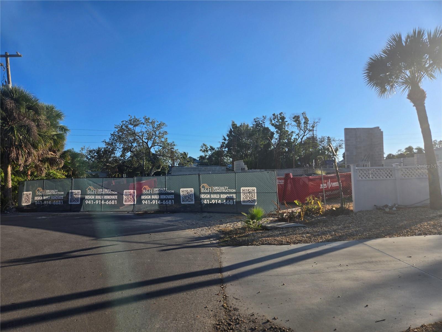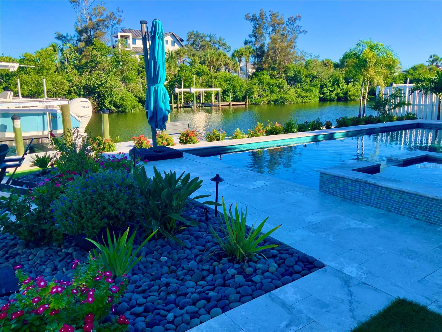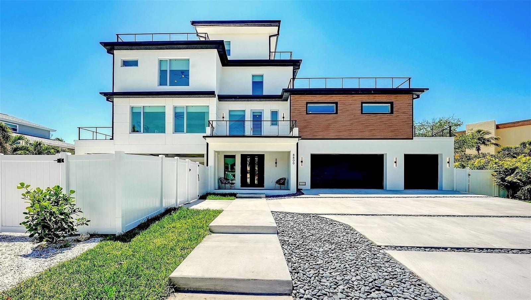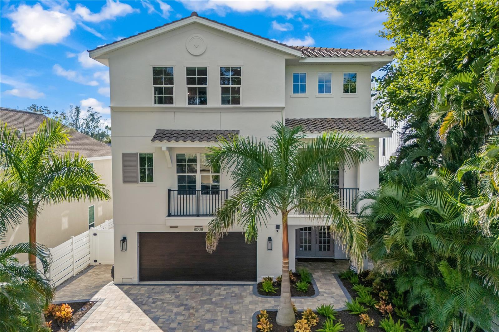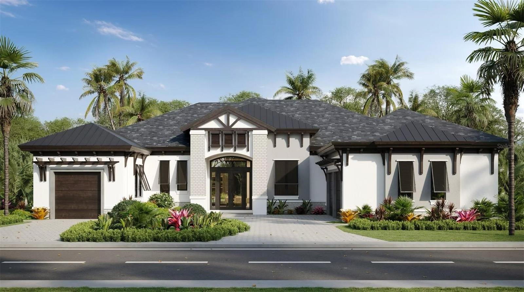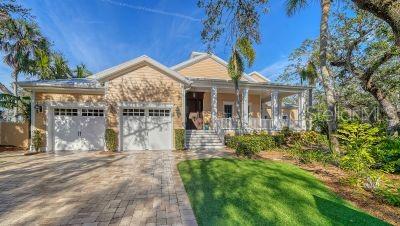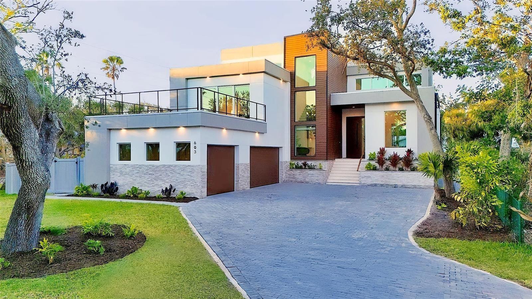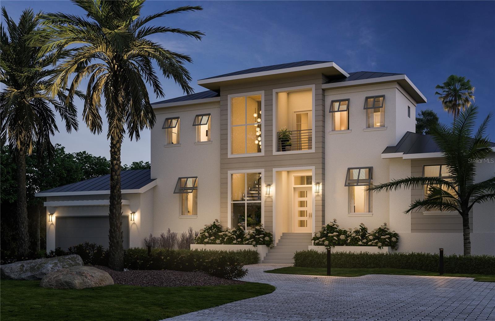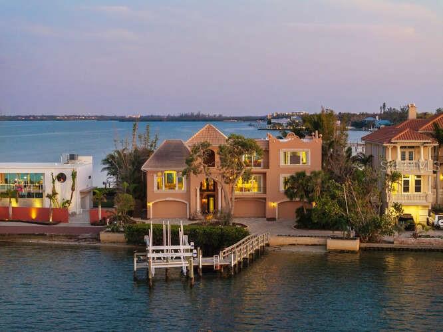Submit an Offer Now!
5174 Sandy Cove Avenue, SARASOTA, FL 34242
Active
Property Photos
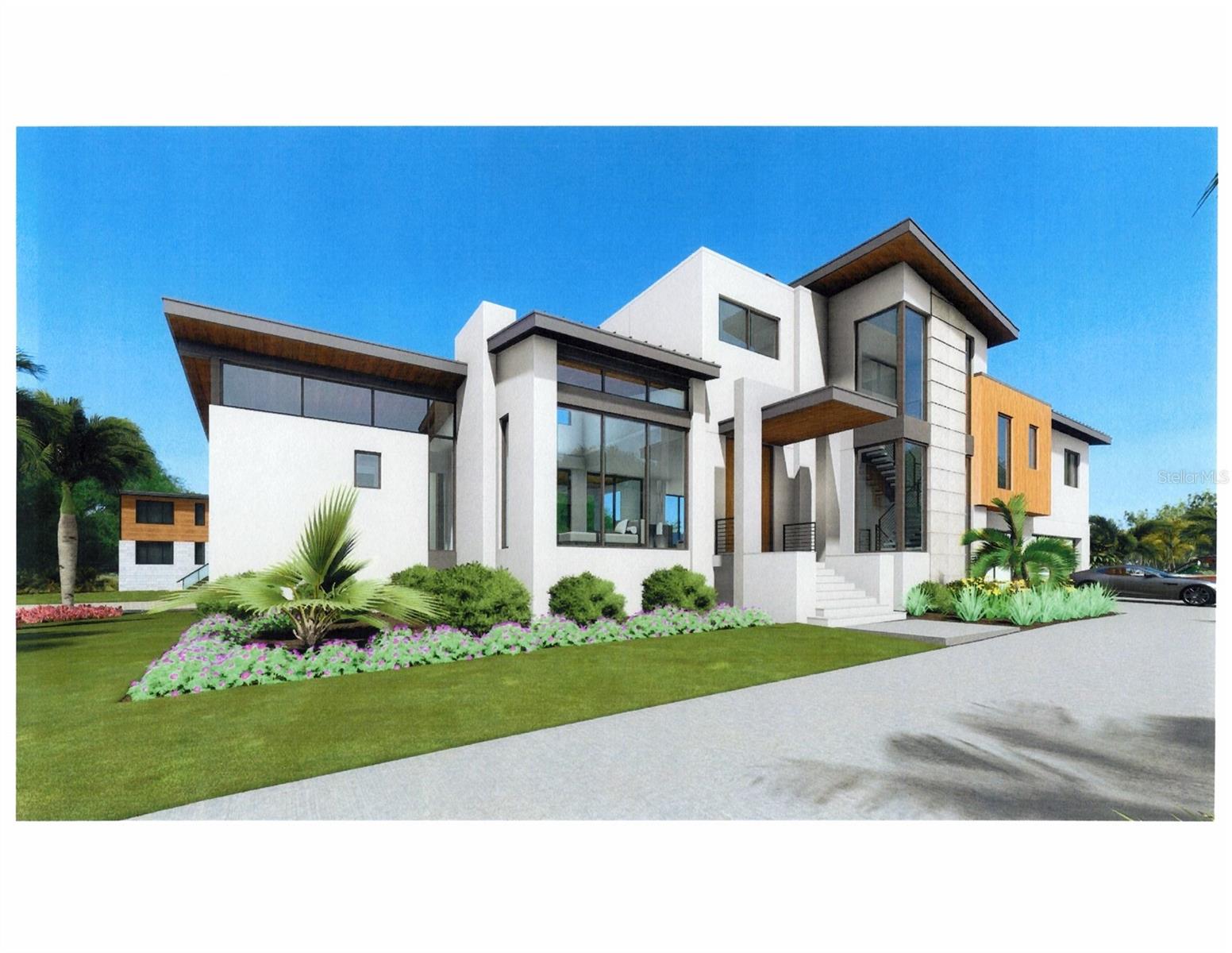
Priced at Only: $3,999,995
For more Information Call:
(352) 279-4408
Address: 5174 Sandy Cove Avenue, SARASOTA, FL 34242
Property Location and Similar Properties
- MLS#: A4631631 ( Residential )
- Street Address: 5174 Sandy Cove Avenue
- Viewed: 253
- Price: $3,999,995
- Price sqft: $1,026
- Waterfront: Yes
- Wateraccess: Yes
- Waterfront Type: Canal - Saltwater,Canal Front
- Year Built: 2024
- Bldg sqft: 3900
- Bedrooms: 5
- Total Baths: 4
- Full Baths: 4
- Garage / Parking Spaces: 3
- Days On Market: 406
- Additional Information
- Geolocation: 27.2769 / -82.5579
- County: SARASOTA
- City: SARASOTA
- Zipcode: 34242
- Subdivision: Sara Sands
- Provided by: REALTY EXECUTIVES GALLERY
- Contact: Troy Jenkins
- 941-376-8769

- DMCA Notice
-
DescriptionUnder Construction. Welcome to 5174 Sandy Cove Ave, a pinnacle of contemporary elegance nestled in the heart of Sarasota, Florida. Designed by architect Mark Sultana. This 3900 sq foot new construction home epitomizes the fusion of exquisite design and impeccable craftsmanship, promising an unparalleled sanctuary for its new owner. Positioned just minutes from Sarasota's pristine white sand beaches, dynamic city life, and a wealth of amenities, this residence seamlessly harmonizes tranquility with convenience. Its proximity to major thoroughfares, shopping districts, culinary delights, and recreational hubs ensures a lifestyle of unparalleled ease and accessibility. The expansive backyard, complete with an open pool area and 275 feet of corner canal lot, featuring a dock and 10,000 lb boat lift, offers endless opportunities for relaxation, recreation, and waterfront adventures, providing direct access to Sarasota's endless waterways. Thoughtfully designed with energy efficiency and cutting edge smart home technology, this residence promises a lifestyle that transcends the ordinary, ensuring comfort and sophistication for generations to come. 5174 Sandy Cove Ave isn't just a homeit's a lifestyle, an embodiment of coastal living in one of Sarasota's most coveted neighborhoods. Seize the opportunity to make this exceptional property your own and embark on the ultimate Florida dream. Estimated time to complete is approximately 8 months
Payment Calculator
- Principal & Interest -
- Property Tax $
- Home Insurance $
- HOA Fees $
- Monthly -
For a Fast & FREE Mortgage Pre-Approval Apply Now
Apply Now
 Apply Now
Apply NowFeatures
Building and Construction
- Builder Model: NA
- Builder Name: Specialty Construction
- Covered Spaces: 0.00
- Exterior Features: Hurricane Shutters, Lighting, Outdoor Grill, Outdoor Kitchen, Outdoor Shower
- Flooring: Travertine
- Living Area: 3723.00
- Other Structures: Outdoor Kitchen
- Roof: Metal
Property Information
- Property Condition: Under Construction
Land Information
- Lot Features: Cul-De-Sac, Flood Insurance Required, FloodZone, In County
Garage and Parking
- Garage Spaces: 3.00
- Open Parking Spaces: 0.00
Eco-Communities
- Pool Features: Gunite, Heated, In Ground, Lighting, Outside Bath Access
- Water Source: Canal/Lake For Irrigation
Utilities
- Carport Spaces: 0.00
- Cooling: Central Air
- Heating: Central, Electric, Heat Pump
- Sewer: Public Sewer
- Utilities: BB/HS Internet Available, Public, Sewer Connected
Finance and Tax Information
- Home Owners Association Fee: 0.00
- Insurance Expense: 0.00
- Net Operating Income: 0.00
- Other Expense: 0.00
- Tax Year: 2024
Other Features
- Appliances: Bar Fridge, Dishwasher, Disposal, Dryer, Range, Washer
- Country: US
- Furnished: Unfurnished
- Interior Features: Built-in Features, Ceiling Fans(s), Elevator, Open Floorplan, PrimaryBedroom Upstairs, Solid Surface Counters
- Legal Description: LOT 26 SARA SANDS UNIT 3
- Levels: Multi/Split
- Area Major: 34242 - Sarasota/Crescent Beach/Siesta Key
- Occupant Type: Vacant
- Parcel Number: 0081140015
- Style: Coastal, Contemporary
- View: Water
- Views: 253
- Zoning Code: RSF2
Similar Properties
Nearby Subdivisions
Aloha Kai Apts
Bay Island
Bay Island Park
Bay Island Shores
Cocoanut Bayou
Crescent Arms
Gulfmead Estates
Hamilton Club
Harmony Sub
Heron Lagoon Lodges
Hidden Harbor
Hidden Harbor Add
Horizons West
Island House
Lake Rittwood
Lands End
Mangroves Sub The
Mira Mar Beach
Mira Mar Sub
No Subdivision Sarasota County
Not Applicable
Ocean Beach Rep
Ocean View
Paradise Island
Point Crisp Add
Point O Rocks Terrace Add
Point Of Rocks Sub
Point Of Rocks Terrace
Polynesian Gardens
Princes Gate
Provincial Gardens
Riegels Landing
Roberts Point
Roberts Point 2
Royal Palm Harbor
Sanderling Club
Sanderling Club Siesta Key
Sara Sands
Sarasota Beach
Secluded Harbour 02
Siesta
Siesta Beach
Siesta Cove
Siesta Cove Sub
Siesta Isles
Siesta Key
Siesta Manor Sec 1
Siesta Manor Sec 2
Siesta Properties Inc
Siesta Propertiesthe Sanderlin
Siesta Rev Of
Siesta Rev Plat Of
Siesta Rev Resub
Siestas Bayside
Siestas Bayside Bayside Club 0
Siestas Bayside Waterside East
Siestas Bayside Waterside Sout
Siestas Bayside Waterside Wood
South Cocoanut Bayou
Stickney Point Sub
Tortoise Estates
Twitchell Ralph S Siesta Key P
Vista Hermosa
Watersidewood Siestas Baysid
Whispering Sands
Whispering Sands Sec 5
White Beach Fruit Co Prop
White Beach Fruit Companys Su




