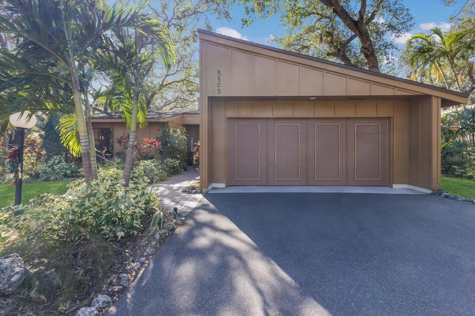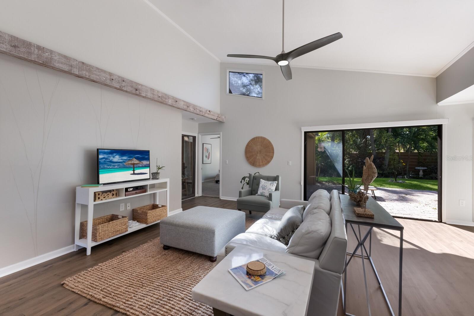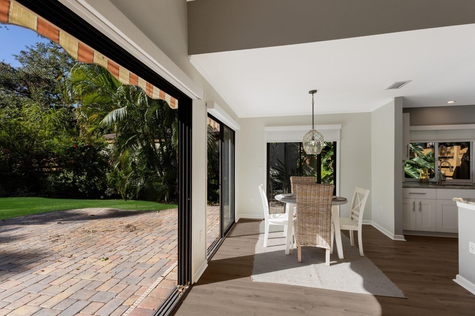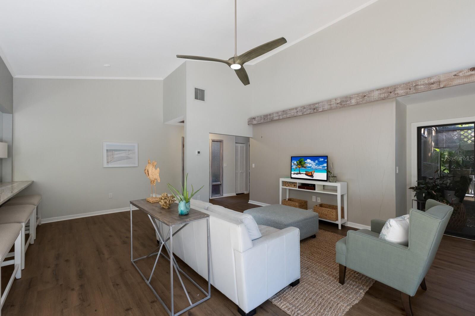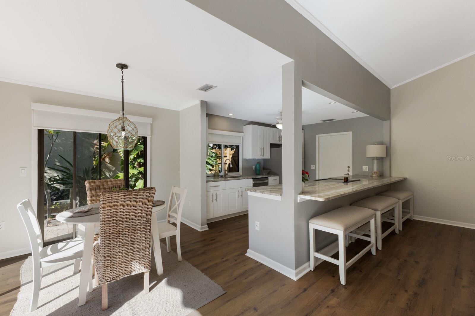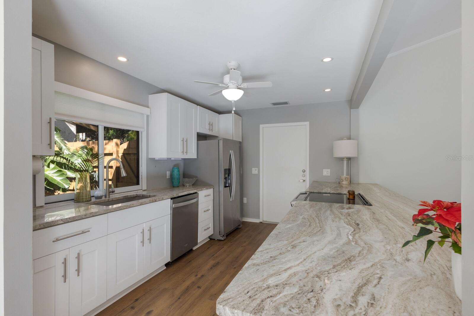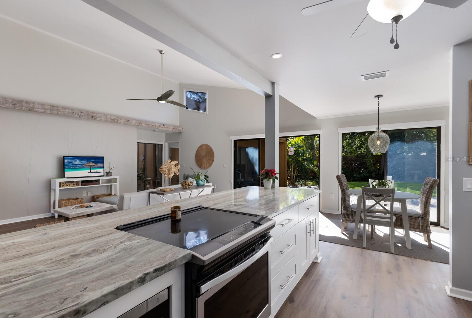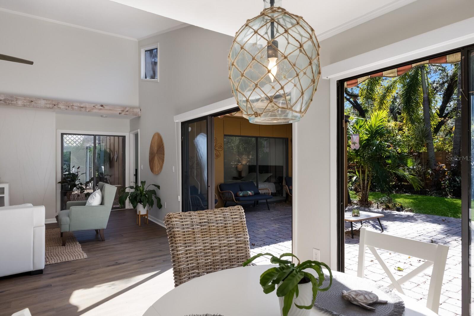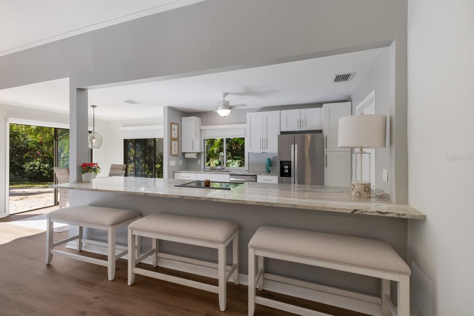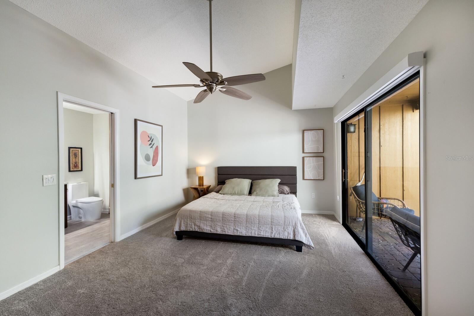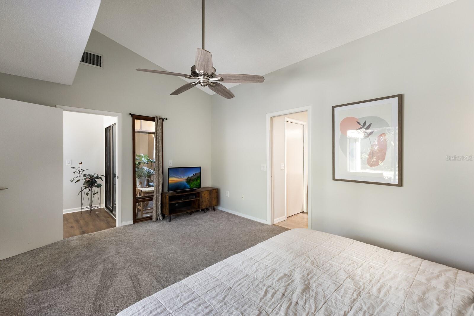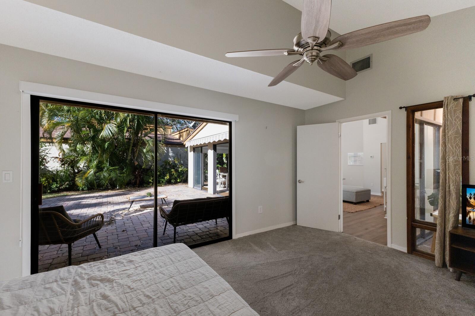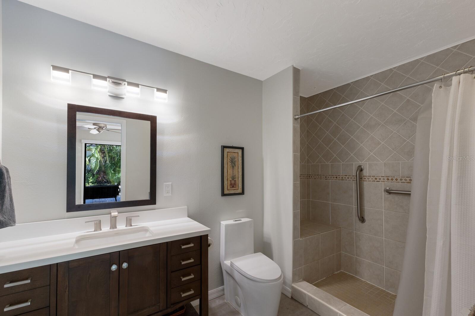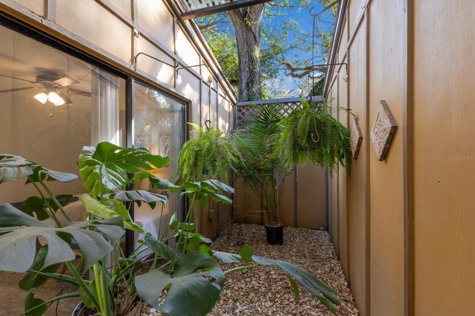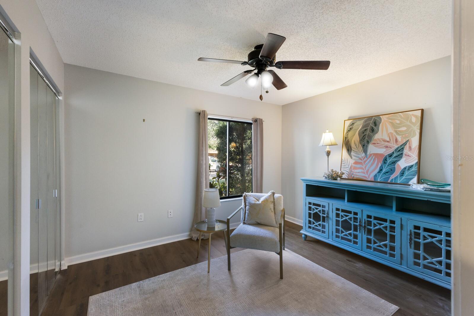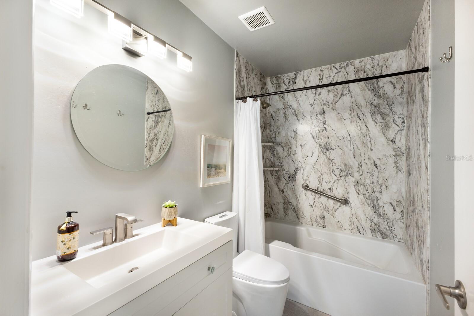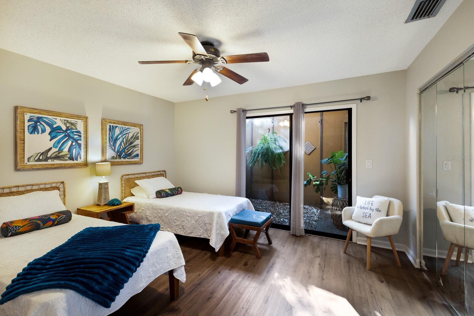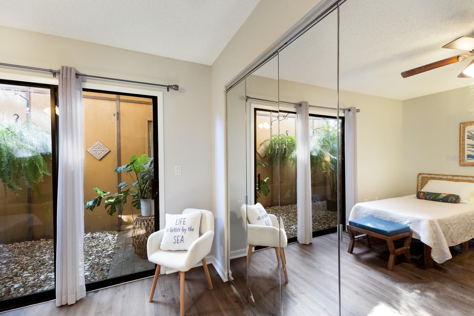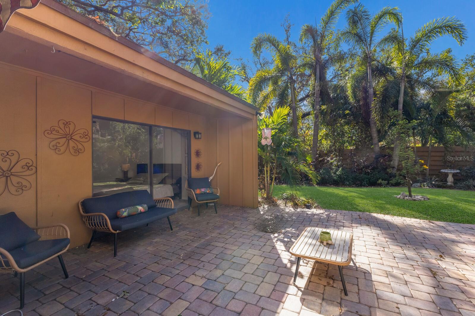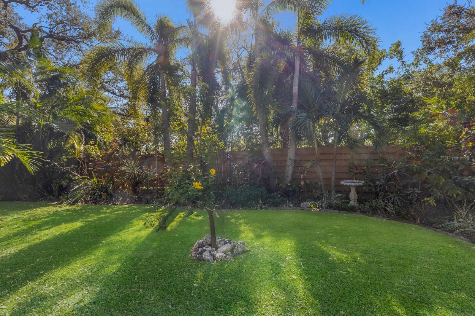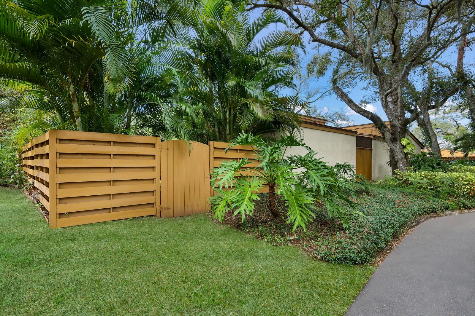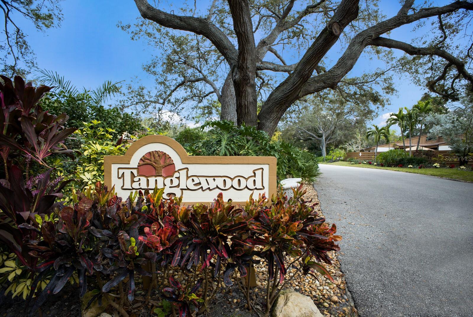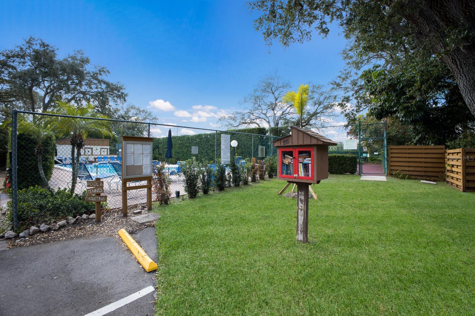Submit an Offer Now!
5505 Pheasant Lane, BRADENTON, FL 34209
Property Photos
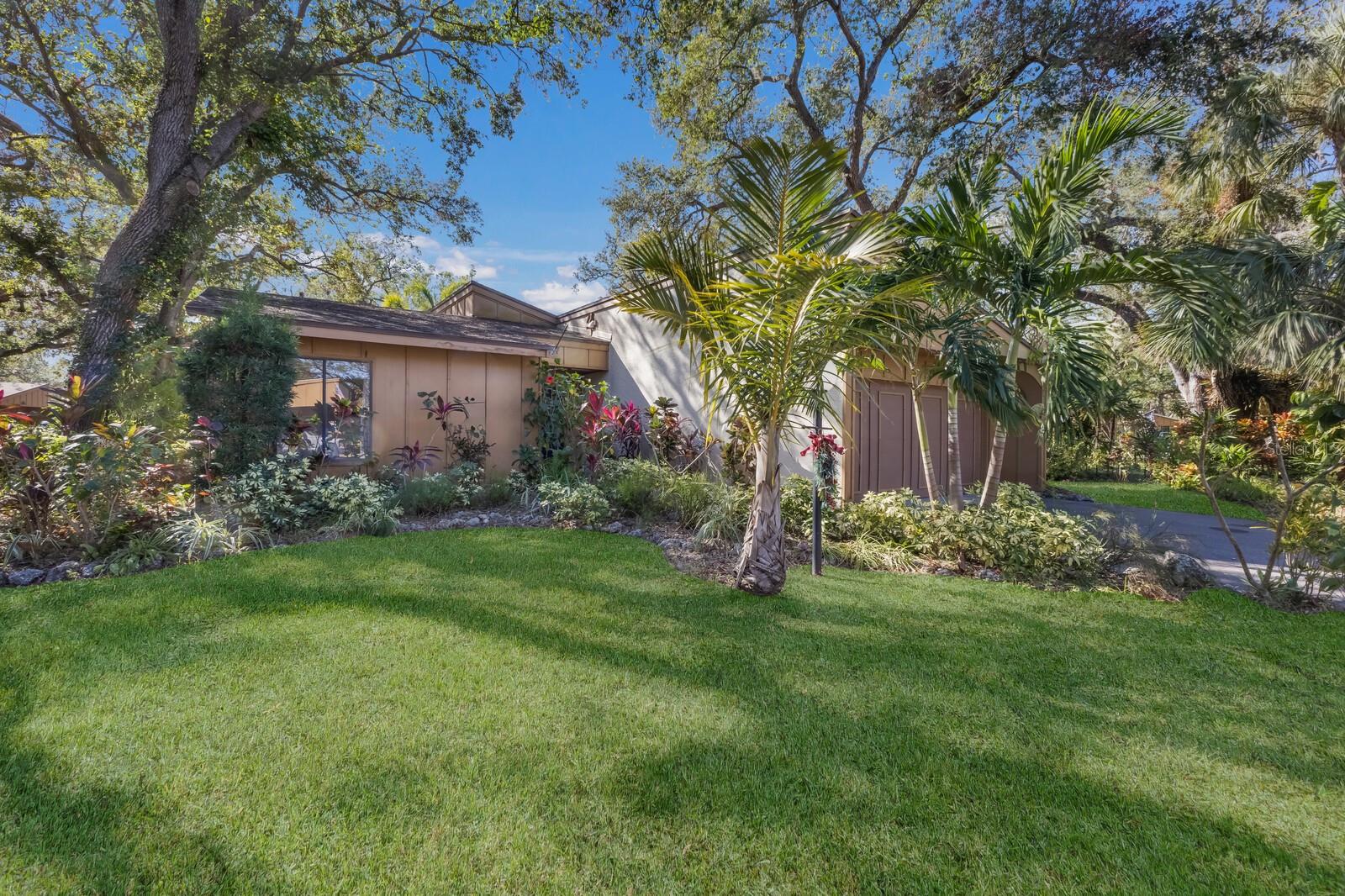
Priced at Only: $449,000
For more Information Call:
(352) 279-4408
Address: 5505 Pheasant Lane, BRADENTON, FL 34209
Property Location and Similar Properties
- MLS#: A4632129 ( Residential )
- Street Address: 5505 Pheasant Lane
- Viewed: 1
- Price: $449,000
- Price sqft: $223
- Waterfront: No
- Year Built: 1979
- Bldg sqft: 2014
- Bedrooms: 3
- Total Baths: 2
- Full Baths: 2
- Garage / Parking Spaces: 2
- Days On Market: 2
- Additional Information
- Geolocation: 27.479 / -82.6174
- County: MANATEE
- City: BRADENTON
- Zipcode: 34209
- Subdivision: Tanglewood Patio Homes Rev
- Elementary School: Moody Elementary
- Middle School: W.D. Sugg Middle
- High School: Manatee High
- Provided by: COLDWELL BANKER REALTY
- Contact: Ryan Skrzypkowski
- 941-383-6411
- DMCA Notice
-
DescriptionPrime Location, Minimal HOA Fees, and Endless Tranquility Tucked away in the sought after Tanglewood community, a certified Bird & Wildlife Sanctuary, this residence feels like a serene retreat while being just minutes from the world renowned beaches of Anna Maria Island. This stunning property is more than just a homeits a lifestyle, offering the perfect blend of comfort, privacy, and natural beauty. As you arrive, youll be captivated by the enchanting tropical setting, surrounded by majestic oaks, swaying palms, and vibrant greenery. The secluded backyard, adorned with pet grade turf for effortless maintenance, transforms into your private oasis. An expansive brick paver patio provides the ideal space for outdoor dining, relaxation, and entertaining. Inside, the light filled interior boasts soaring vaulted ceilings, oversized windows, and an inviting open layout. The updated kitchen features modern finishes and thoughtful design, perfect for hosting or creating culinary delights. Custom window shades throughoutincluding a blackout shade in the owners suiteallow you to curate the perfect atmosphere for any time of day. The owner's suite is a true sanctuary, offering new flooring, a spacious walk in closet, and an ensuite bath with a large step in shower. The split bedroom layout ensures privacy, creating distinct spaces for both you and your guests. A unique atrium connects the great room to the guest bedroom, adding a touch of charm and serenity to the home's design. Beyond your peaceful retreat, enjoy exclusive access to the community's poola relaxing escape perfect for unwinding or socializing with neighbors. With a low HOA fee covering pool maintenance, neighborhood grounds care, and irrigation, convenience and value go hand in hand.
Payment Calculator
- Principal & Interest -
- Property Tax $
- Home Insurance $
- HOA Fees $
- Monthly -
Features
Building and Construction
- Covered Spaces: 0.00
- Exterior Features: Awning(s), Lighting, Other, Sidewalk, Sliding Doors
- Flooring: Carpet, Wood
- Living Area: 1433.00
- Roof: Shingle
Property Information
- Property Condition: Completed
School Information
- High School: Manatee High
- Middle School: W.D. Sugg Middle
- School Elementary: Moody Elementary
Garage and Parking
- Garage Spaces: 2.00
- Open Parking Spaces: 0.00
- Parking Features: Driveway
Eco-Communities
- Pool Features: Heated, In Ground
- Water Source: Private
Utilities
- Carport Spaces: 0.00
- Cooling: Central Air, Zoned
- Heating: Central, Electric
- Pets Allowed: Cats OK, Dogs OK, Yes
- Sewer: Public Sewer
- Utilities: BB/HS Internet Available, Cable Connected, Electricity Connected, Sewer Connected, Water Connected
Finance and Tax Information
- Home Owners Association Fee Includes: Cable TV, Internet, Maintenance Structure, Maintenance Grounds, Maintenance, Management, Recreational Facilities
- Home Owners Association Fee: 260.00
- Insurance Expense: 0.00
- Net Operating Income: 0.00
- Other Expense: 0.00
- Tax Year: 2023
Other Features
- Appliances: Dishwasher, Disposal, Dryer, Electric Water Heater, Ice Maker, Microwave, Range, Refrigerator, Washer, Water Softener
- Association Name: Advanced Management, Inc/Laura Danna
- Association Phone: Laura Danna
- Country: US
- Furnished: Partially
- Interior Features: Ceiling Fans(s), Eat-in Kitchen, High Ceilings, Kitchen/Family Room Combo, Open Floorplan, Primary Bedroom Main Floor, Solid Surface Counters, Vaulted Ceiling(s), Walk-In Closet(s), Window Treatments
- Legal Description: UNIT 11 TANGLEWOOD PATIO HOMES CONDO REVISED PLAT PI#39477.1060/8
- Levels: One
- Area Major: 34209 - Bradenton/Palma Sola
- Occupant Type: Vacant
- Parcel Number: 3947710608
- View: Trees/Woods
- Zoning Code: R3A
Nearby Subdivisions
43 Waterside Lane 1 At Perico
Aloise Park
Arbor Oaks
Arbor Oaks Ph 2
Bayfield Estates
Bayou Harbor
Bayou Vista
Bayview Grove
Beighneer Manor
Belair
Bonnie Lynn Estates
Cape Town Village Ph I
Cape Vista First
Cordova Lakes Crossings 63517
Cordova Lakes Ph I
Cordova Lakes Ph Ii
Cordova Lakes Ph Iv
Cordova Lakes Ph Vii
Cordova Lakes Sub Ph Iv
Country Village Condo Sec 8
Elmco Heights Sec 1
Estuary
Fairway Acres
Flamingo Cay
Flamingo Cay First
Golf Course Estates
Harbor Hills
Harbor Hills A Resub
Harbor Woods
Heritage Village West
Horizon
Laurel Oak Park
Meadowcroft Prcl Gg
Meadowcroft South
Morningside Ph Iii
Onwego Park
Palma Sola Grande
Palma Sola Park
Palma Sola Sound
Palma Sola Trace
Perico Bay Club
Perico Isles
Pine Bay Forest
Pine Heights Court
Pine Lakes
Pine Meadow
Pointe West
River Harbor West
River Harbor West Condo
Riverside Cove
Riverside Terrace
Riverview Bluff
Riverview Pines
Sanctuary Ph Iv Subphase B
Shannon Park
Shaws Point First Add
Shore Acres Heights
Spanish Park 1st Add
Spoonbill Courtyard Homes At P
Tanglewood Patio Homes Rev
Terri Me Terrace Sec 1
The Crossings
The Oaks Ph 2
The Oaks Ph 3
Tides End
Village Green Of Bradenton
Village Green Of Bradenton Sec
Village West
Westbay Estates
Westfield Woods
Westover
Westwego Park
Wisteria Park



