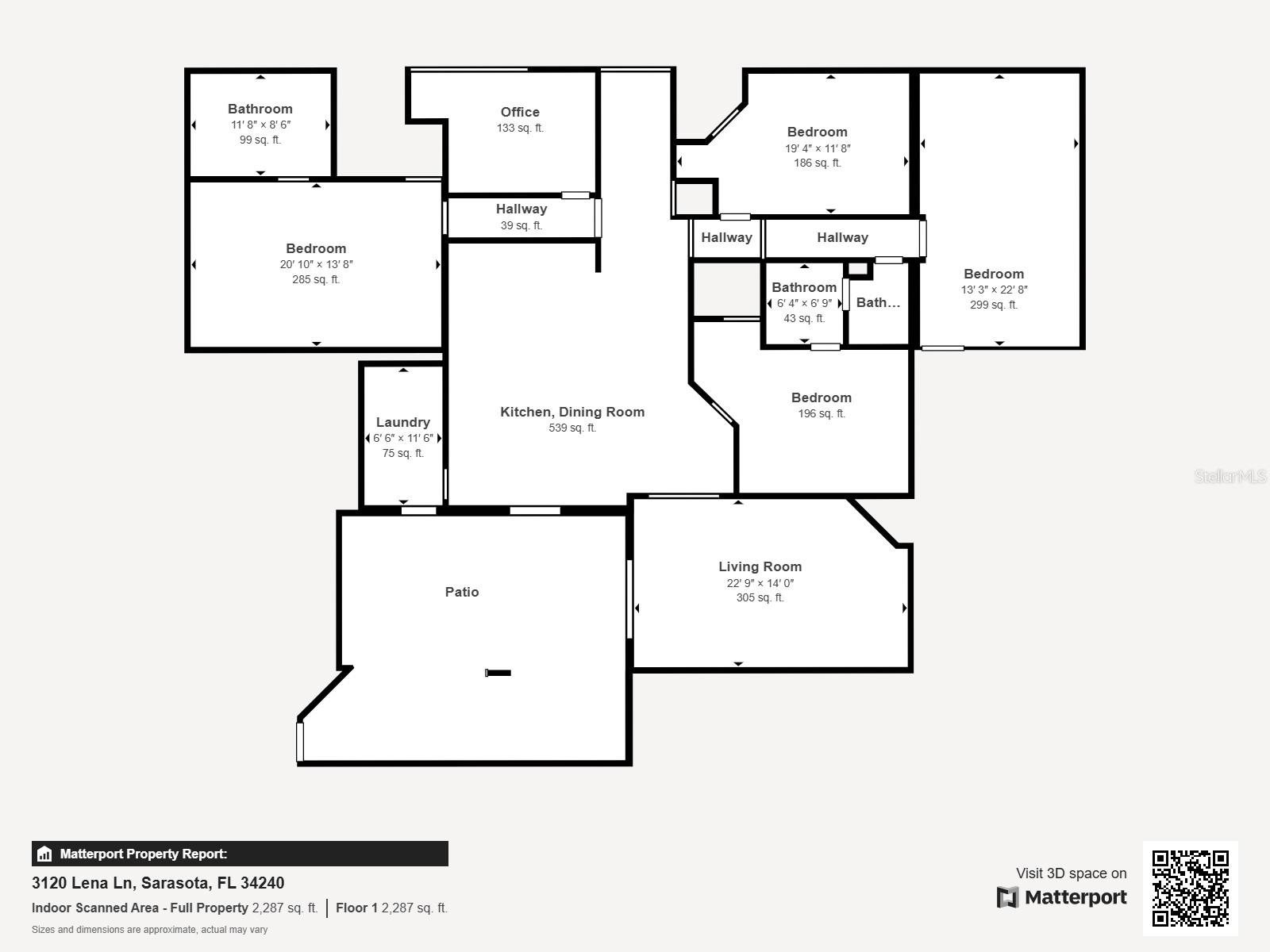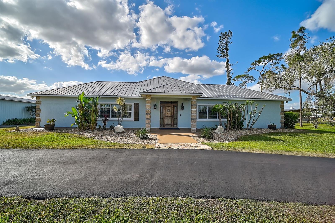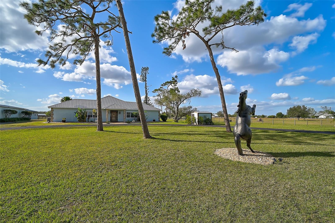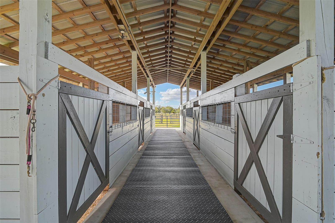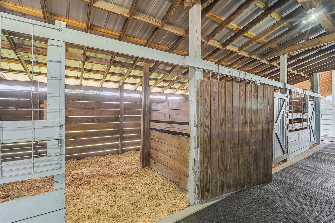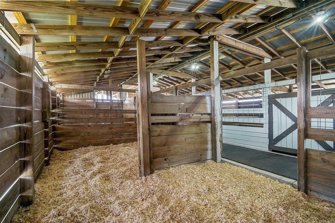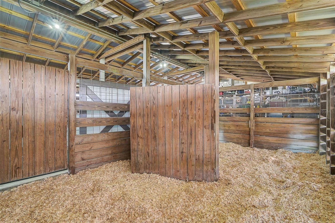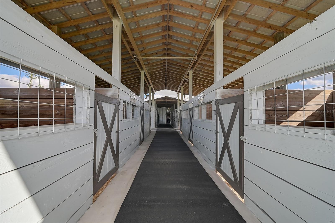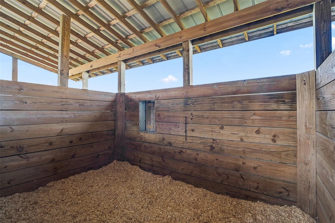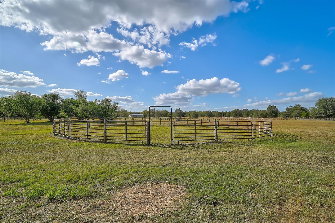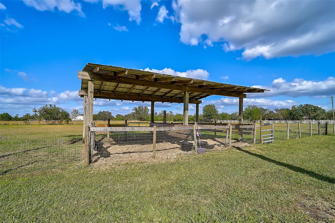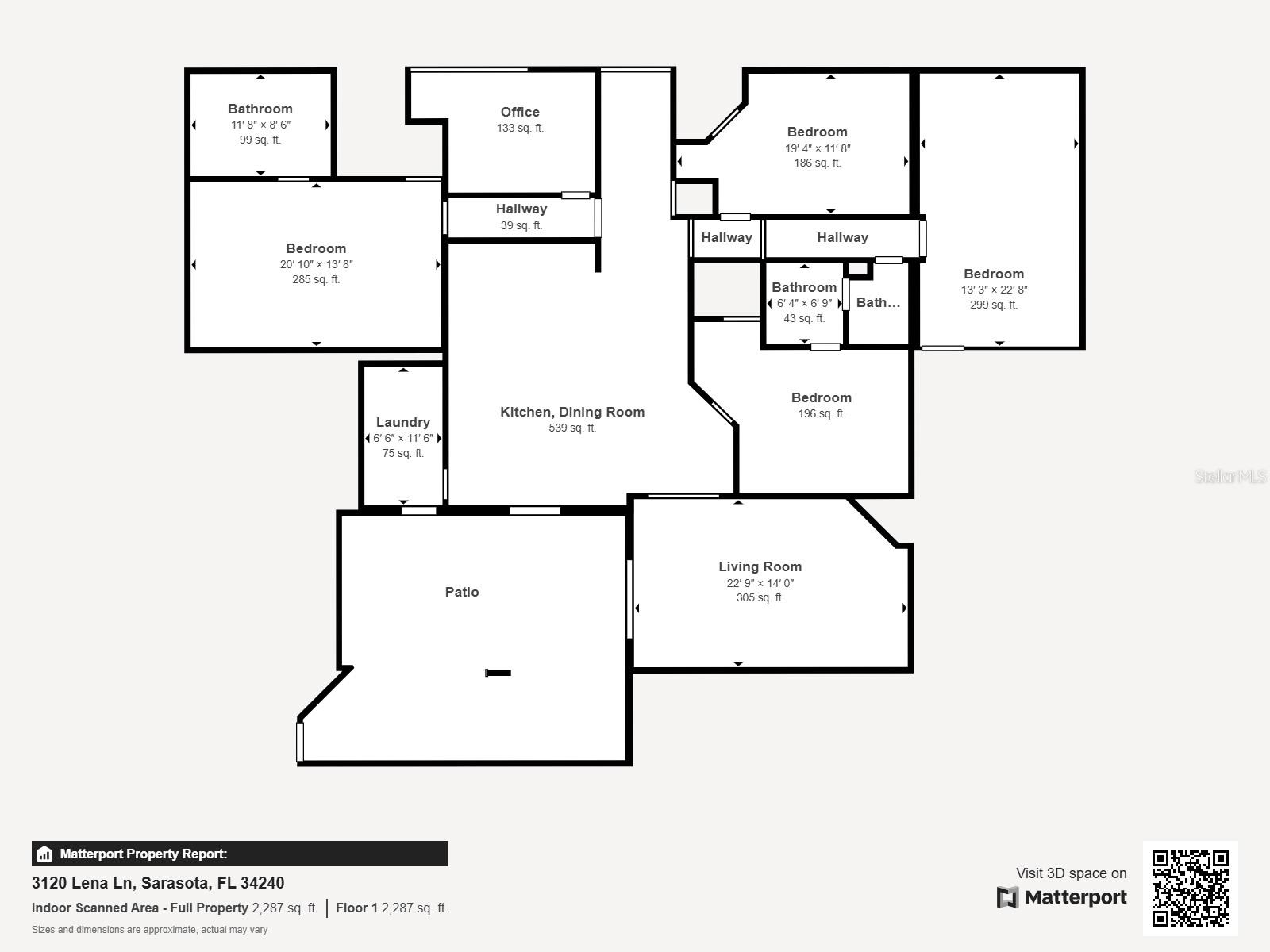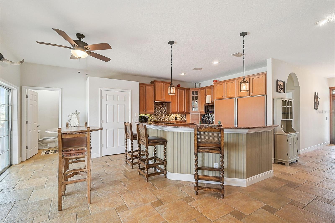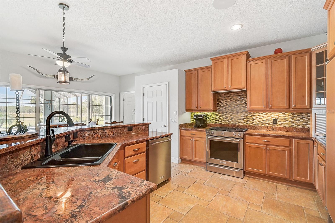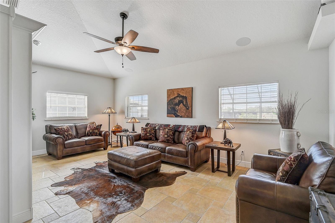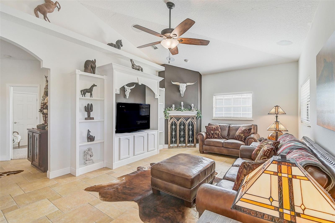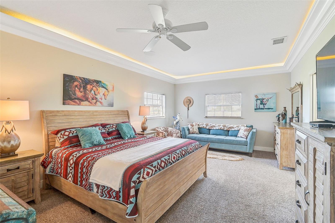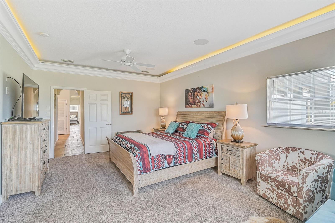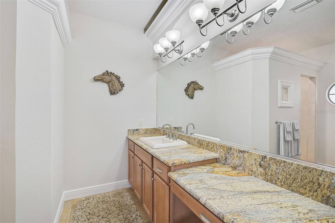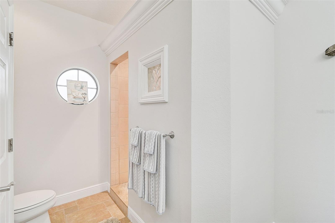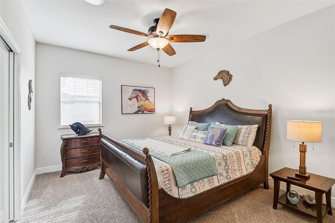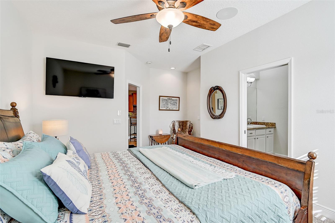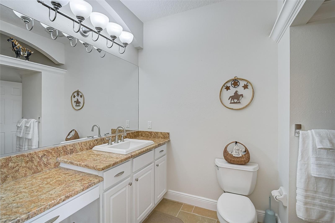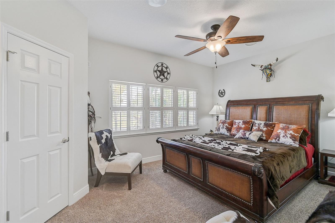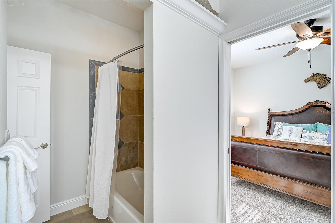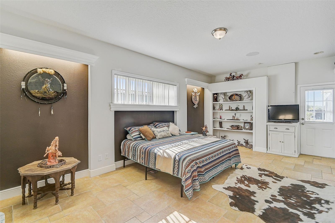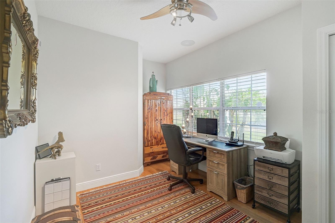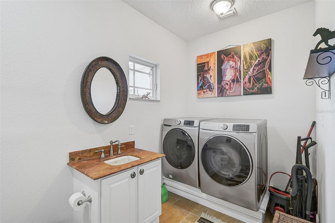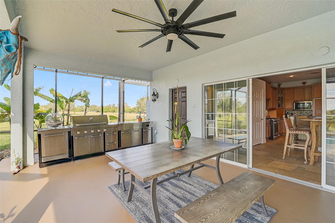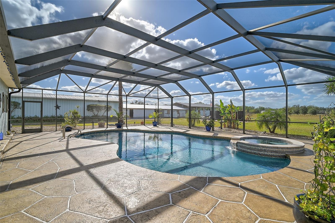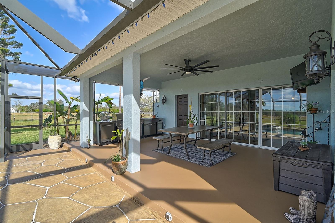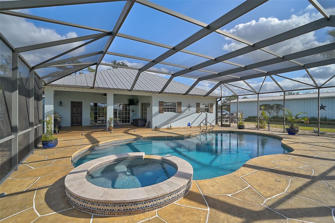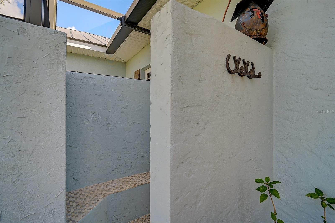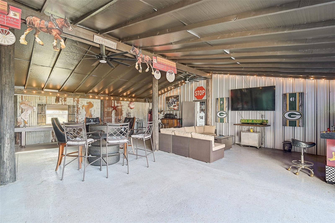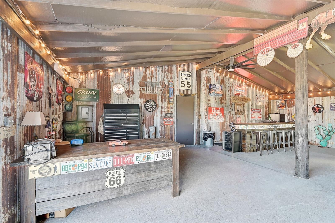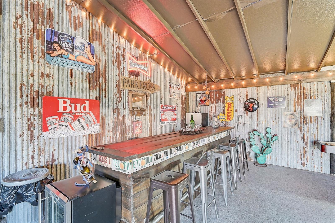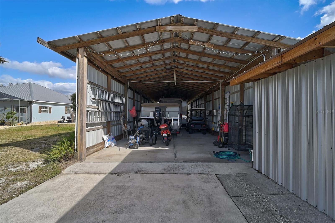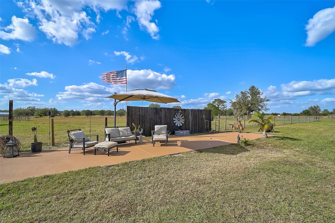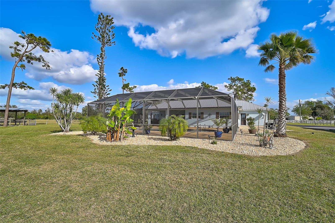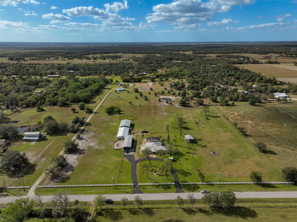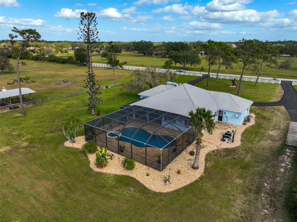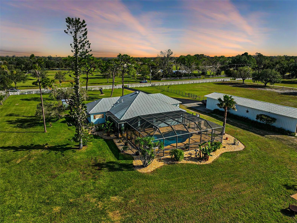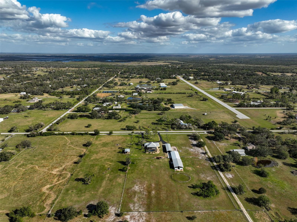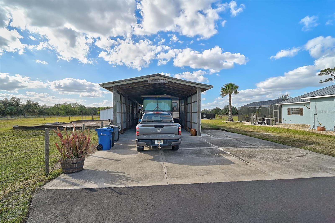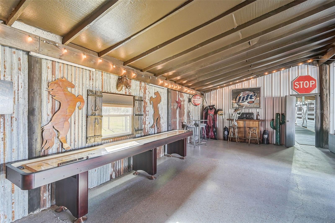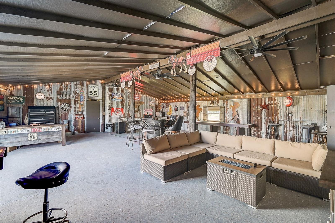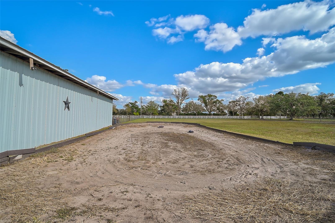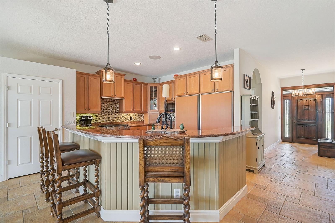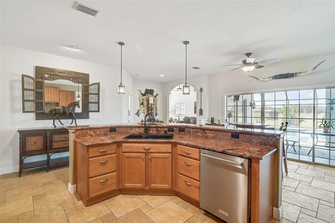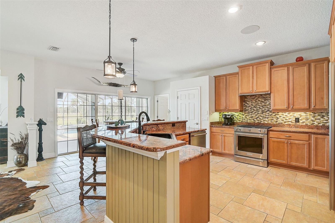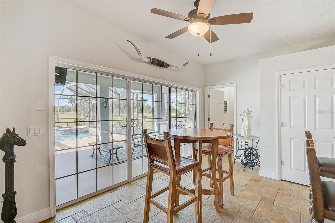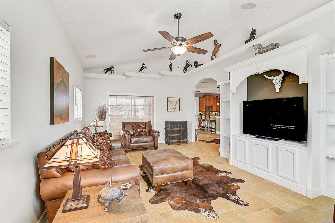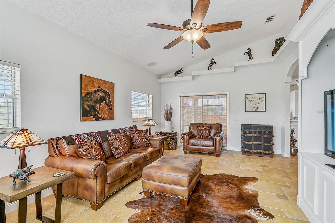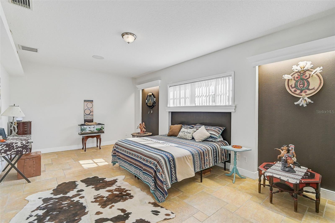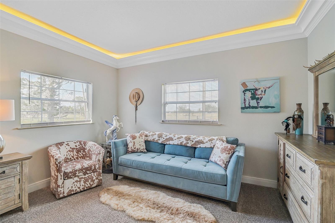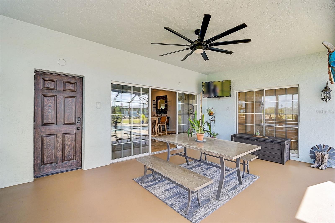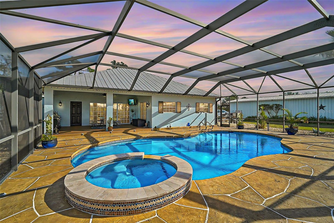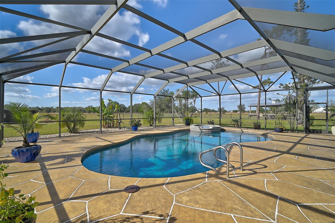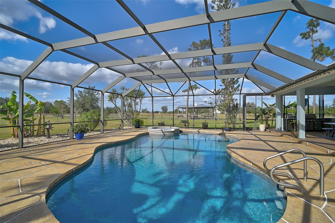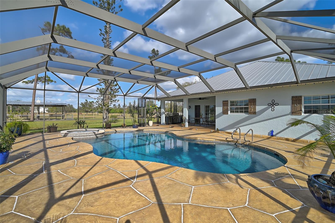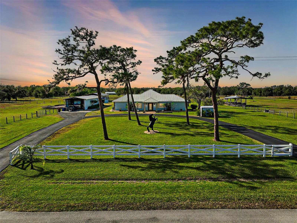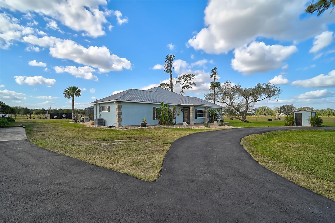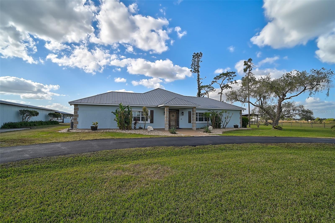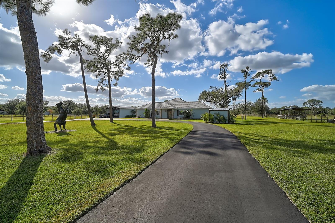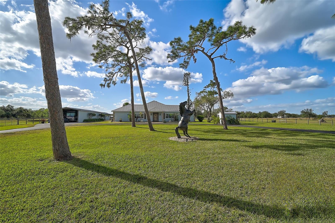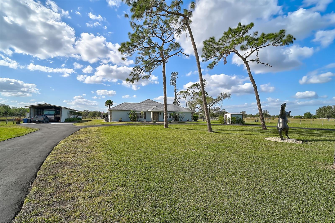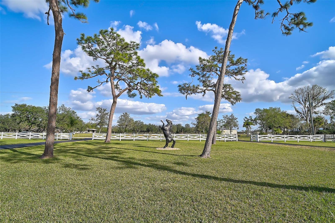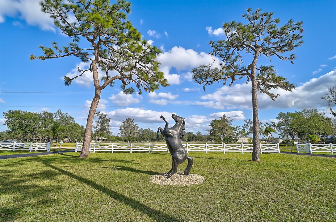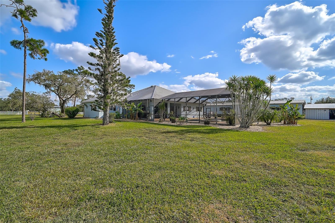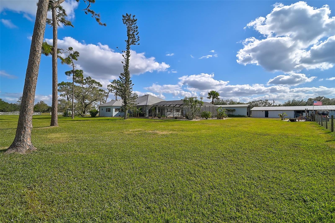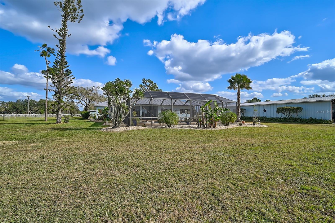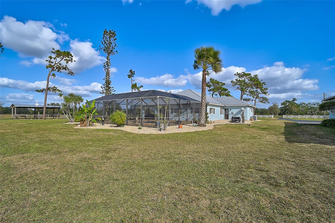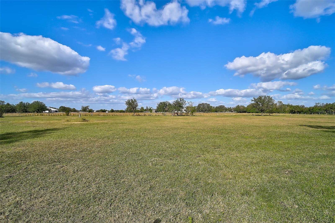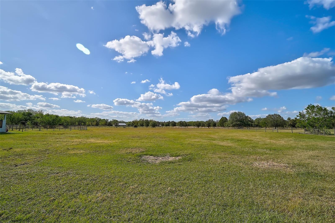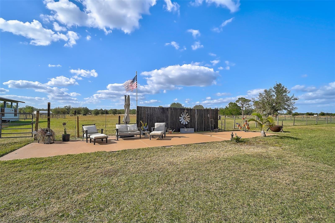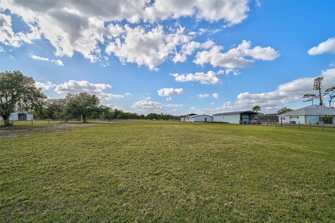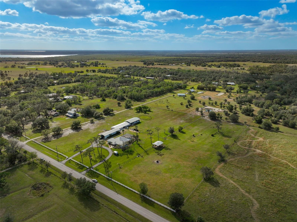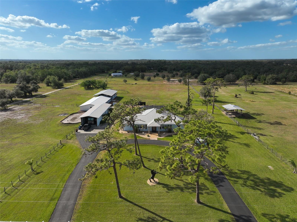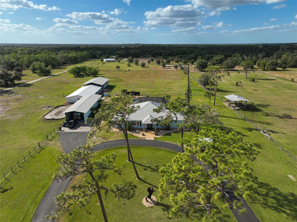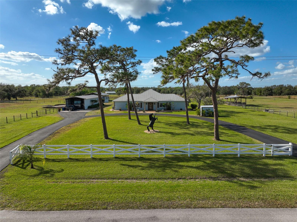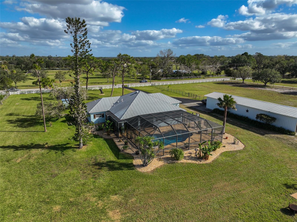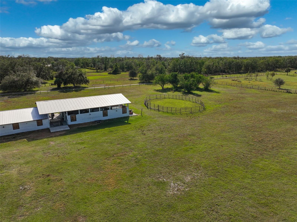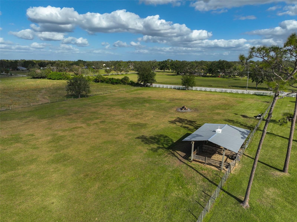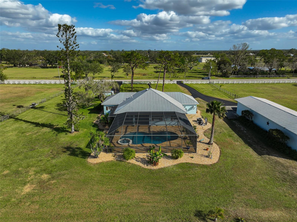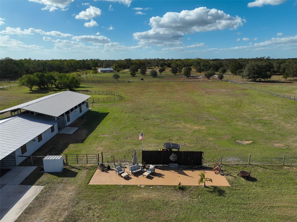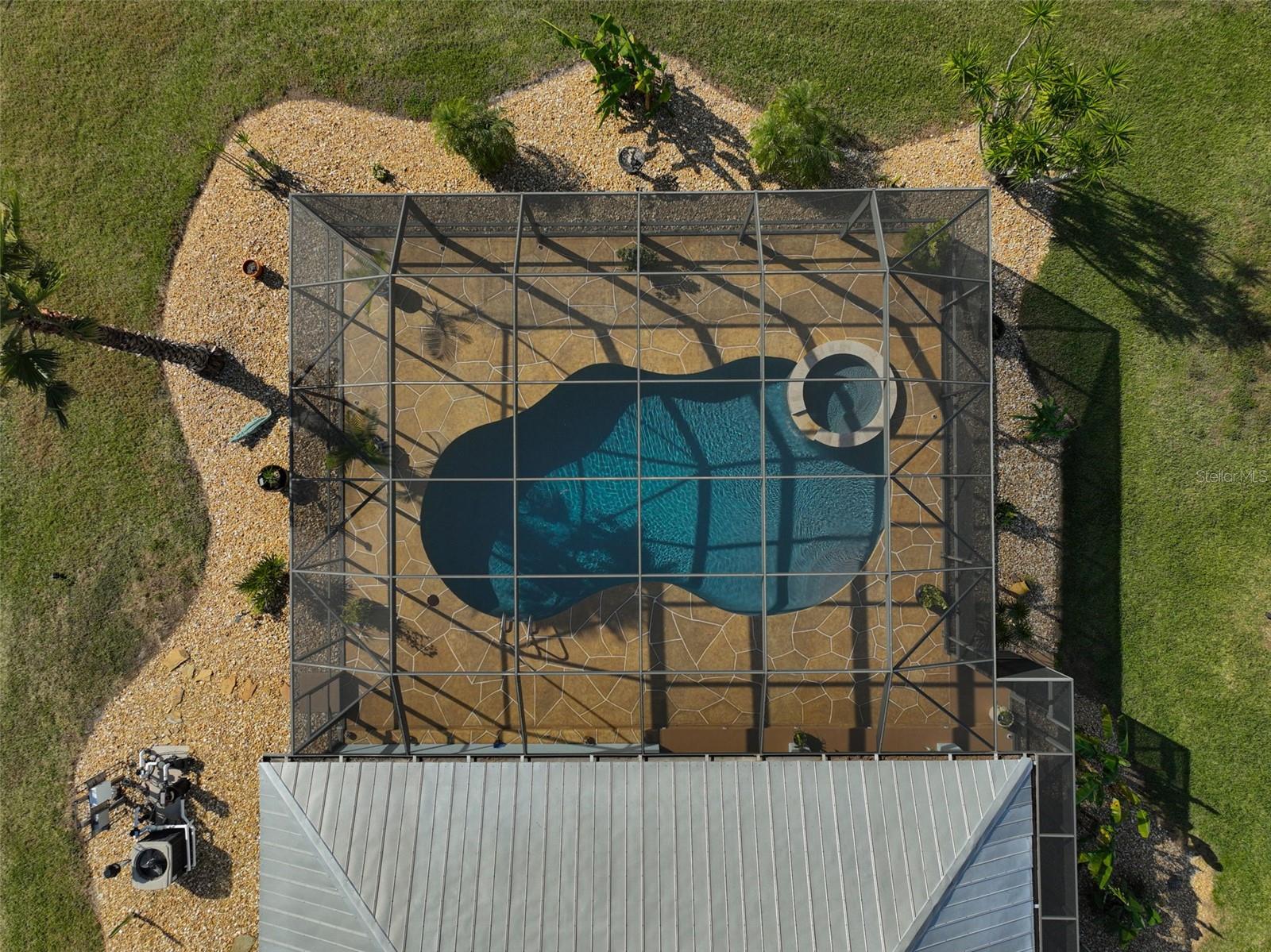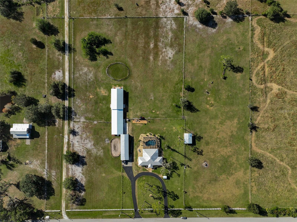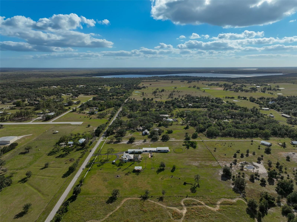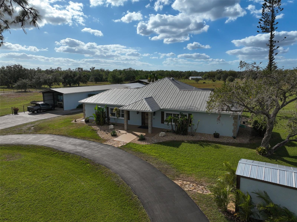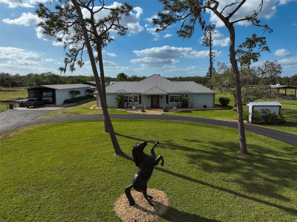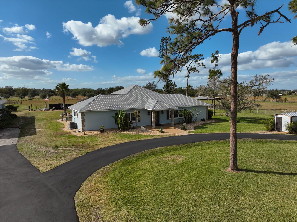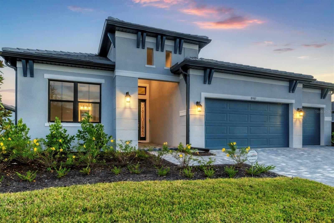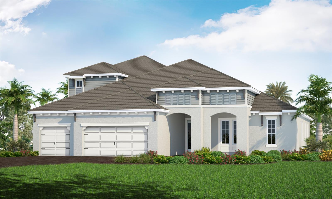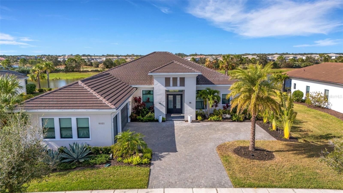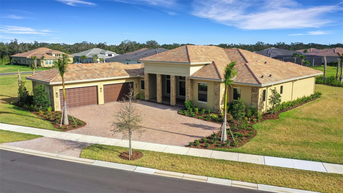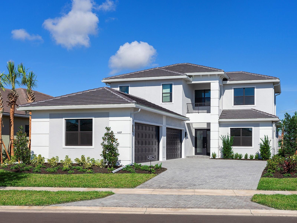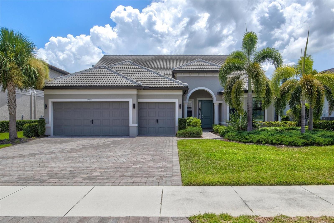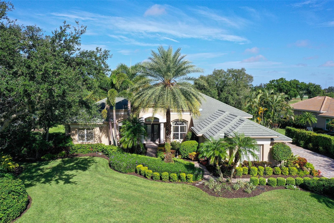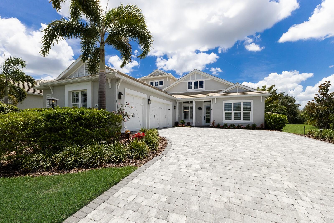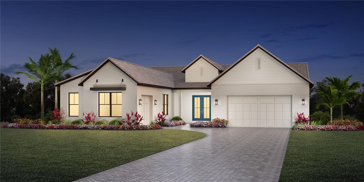Submit an Offer Now!
3120 Lena Lane, SARASOTA, FL 34240
Property Photos
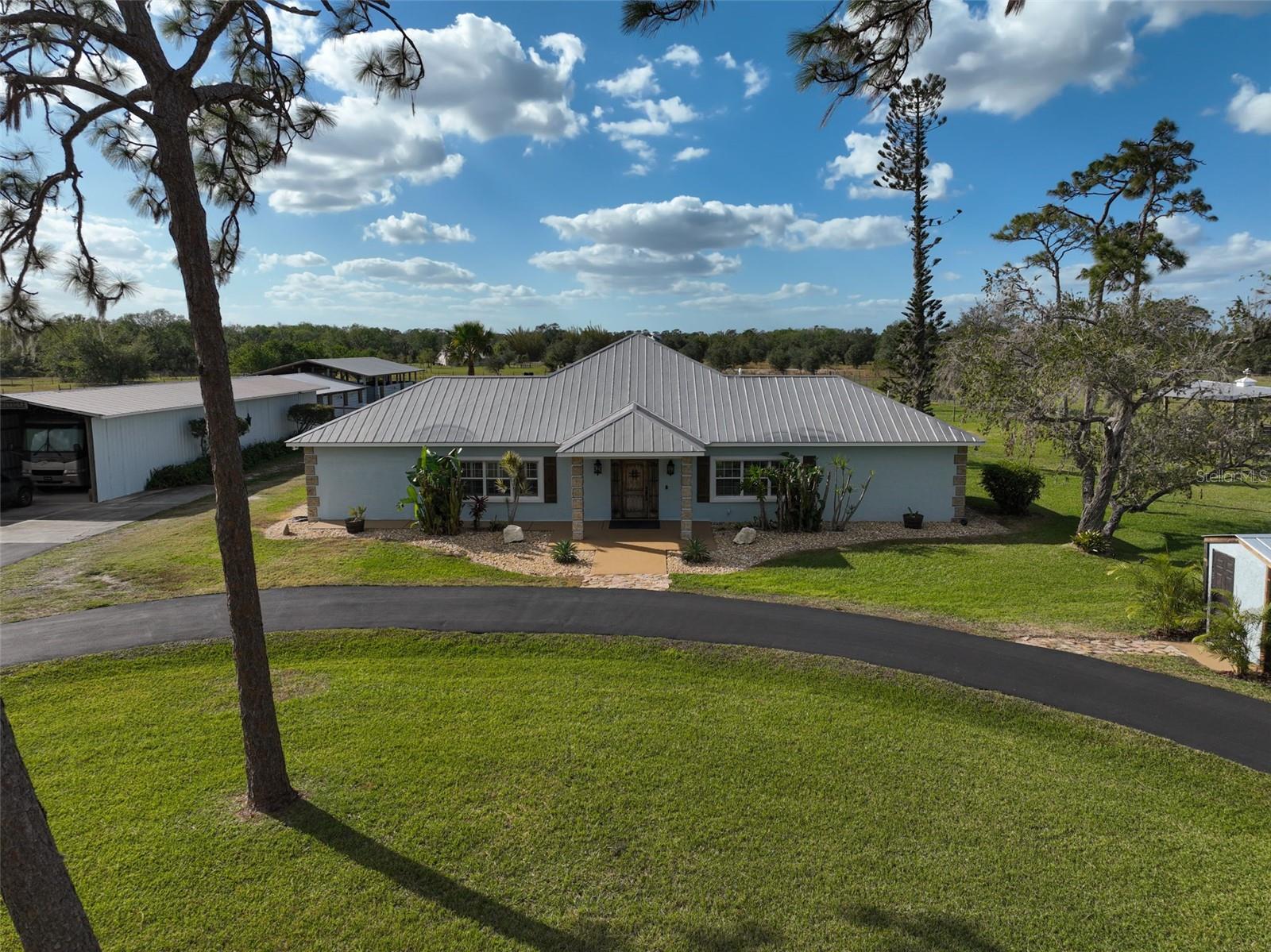
Priced at Only: $1,500,000
For more Information Call:
(352) 279-4408
Address: 3120 Lena Lane, SARASOTA, FL 34240
Property Location and Similar Properties
- MLS#: A4632361 ( Residential )
- Street Address: 3120 Lena Lane
- Viewed: 1
- Price: $1,500,000
- Price sqft: $497
- Waterfront: No
- Year Built: 2006
- Bldg sqft: 3016
- Bedrooms: 4
- Total Baths: 3
- Full Baths: 2
- 1/2 Baths: 1
- Days On Market: 6
- Acreage: 10.00 acres
- Additional Information
- Geolocation: 27.3041 / -82.2784
- County: SARASOTA
- City: SARASOTA
- Zipcode: 34240
- Elementary School: Tatum Ridge Elementary
- Middle School: McIntosh Middle
- High School: Booker High
- Provided by: KELLER WILLIAMS REALTY SELECT
- Contact: Anja Buetergerds
- 941-556-0500

- DMCA Notice
-
Description3120 Lena Lane offers country living on 10 acres (all horse fenced), with all the amenities! This beautiful 4 bedroom, 3 bathroom ranch home includes a 12 stall horse barn, with a tack room, and the coolest country style man cave/party room you've ever seen! The grounds include a 50' round pen, three "green" paddocks, a 20'x80' RV and horse trailer storage, and a horse shelter in the pasture. Lena Lane is made for equestrians and it's less than 5 miles from TerraNova Equestrian Center. If you like to cook, entertain, and gather around the kitchen, this home was made for you. It's spacious, with a large island and breakfast bar, granite countertops, closet pantry, stainless steel appliances and more. The home has great features including double vaulted ceilings, archways, custom cabinetry, stunning trim, multiple walk in closets, recessed and accent lighting, twelve inch crown molding and custom floor tile, gas fireplace, Central Vac, security systems as well as 17 surround sound ceiling speakers w/ volume control panels. The home includes a large guest bedroom with a private entrance. Even the Den/Office is spacious and well appointed, with additional storage closet, a granite desktop and bamboo flooring. The home has been meticulously cared for and updated with a hot tub/spa added to the saltwater pool, faux paver stone stamped concrete in the lanai, outdoor kitchen, and a paved driveway. You'll love the fresh country air coming into the dining and living areas from the screened lanai and pool area. Just walk right out onto the lanai and hop into the saltwater pool or hot tub. The lanai has been updated to include an outdoor shower and there is a access to the pool bath and laundry room. Take a moment to view the photos, click on the virtual 3D home tour link, and then schedule an in person home tour.
Payment Calculator
- Principal & Interest -
- Property Tax $
- Home Insurance $
- HOA Fees $
- Monthly -
Features
Building and Construction
- Covered Spaces: 0.00
- Exterior Features: Outdoor Grill, Outdoor Kitchen, Outdoor Shower, Sliding Doors
- Fencing: Fenced
- Flooring: Carpet, Tile
- Living Area: 2600.00
- Other Structures: Barn(s)
- Roof: Shingle
Property Information
- Property Condition: Completed
Land Information
- Lot Features: In County, Pasture, Paved
School Information
- High School: Booker High
- Middle School: McIntosh Middle
- School Elementary: Tatum Ridge Elementary
Garage and Parking
- Garage Spaces: 0.00
- Open Parking Spaces: 0.00
- Parking Features: Boat, Covered, RV Carport
Eco-Communities
- Pool Features: Gunite, Heated, In Ground, Salt Water, Screen Enclosure
- Water Source: Well
Utilities
- Carport Spaces: 0.00
- Cooling: Central Air
- Heating: Central, Electric
- Pets Allowed: Yes
- Sewer: Septic Tank
- Utilities: Cable Available, Electricity Connected
Finance and Tax Information
- Home Owners Association Fee: 0.00
- Insurance Expense: 0.00
- Net Operating Income: 0.00
- Other Expense: 0.00
- Tax Year: 2023
Other Features
- Appliances: Dishwasher, Dryer, Range, Refrigerator, Washer
- Country: US
- Interior Features: Cathedral Ceiling(s), Ceiling Fans(s), Primary Bedroom Main Floor, Solid Surface Counters, Solid Wood Cabinets, Split Bedroom, Walk-In Closet(s)
- Legal Description: COM CENTER OF SEC 35-36-20 TH S 349.66 FT FOR POB TH CONT S 660.07 FT TO S LINE OF N 3/4 OF N 1/2 OF SW 1/4 OF SEC 35 TH W 660 FT TH N 660.07 FT TH E 660 FT TO POB
- Levels: One
- Area Major: 34240 - Sarasota
- Occupant Type: Owner
- Parcel Number: 0574002020
- Possession: Close of Escrow
- Style: Ranch
- Zoning Code: OUR
Similar Properties
Nearby Subdivisions
Alcove
Angus Acres Resub
Artistry
Artistry Of Sarasota
Artistry Ph 1a
Artistry Ph 1e
Artistry Ph 2c 2d
Artistry Ph 3a
Artistry Sarasota
Barton Farms
Barton Farms Laurel Lakes
Barton Farmslaurel Lakes
Bay Landing
Car Collective
Cowpen Ranch
Deer Run
Deerfield Ph 1
Emerald Landing At Waterside
Founders Club
Golf Club Estates
Hammocks
Hampton Lakes
Hampton Lakes Indian Lakes
Hidden Creek
Hidden Crk Ph 1
Hidden Crk Ph 2
Hidden River
Lakehouse Cove At Waterside
Lakehouse Covewaterside Ph 1
Lakehouse Covewaterside Ph 2
Lakehouse Covewaterside Ph 3
Lakehouse Covewaterside Ph 4
Lakehouse Covewaterside Phs 5
Laurel Meadows
Laurel Oak Estates
Laurel Oak Estates Sec 02
Laurel Oak Estates Sec 07
Laurel Oak Estates Sec 09
Meadow Walk
Metes Bounds
Monterey At Lakewood Ranch
Not Applicable
Oak Ford Golf Club
Oak Ford Ph 1
Palmer Farms 3rd
Palmer Glen Ph 1
Palmer Lake A Rep
Palmer Reserve
Sarasota Golf Club Colony 2
Sarasota Golf Club Colony 5
Shoreview
Shoreview At Lakewood Ranch
Shoreview At Waterside Lakewoo
Shoreviewlakewood Ranch Water
Shoreviewlakewood Ranch Waters
Sylvan Lea
Tatum Ridge
The Ranches At Bern Creek
Villanova Colonnade Condo
Waterside Village
Wild Blue At Waterside
Wild Blue At Waterside Phase 1
Wild Bluewaterside Ph 1
Windward
Windward At Lakewood Ranch
Windward At Lakewood Ranch Pha
Windwardlakewood Ranch Ph 1
Worthington Ph 1
Worthingtonph 1



