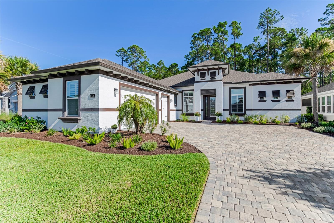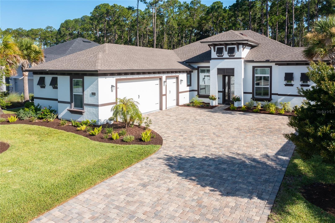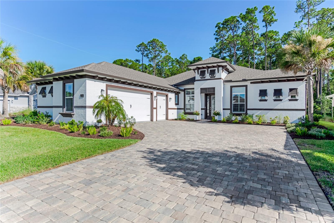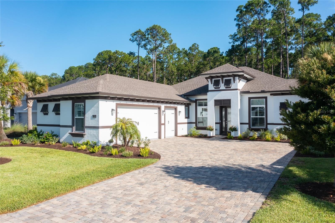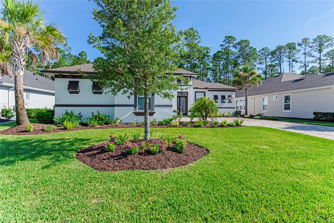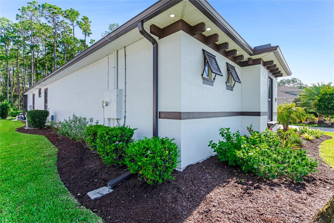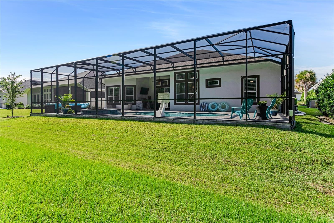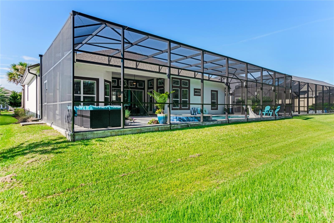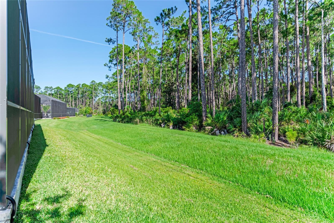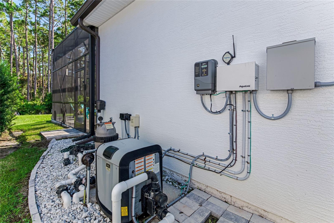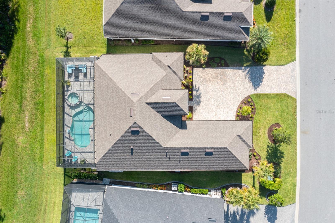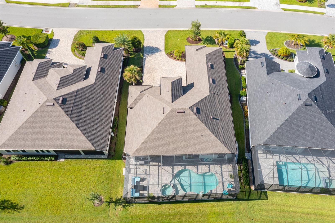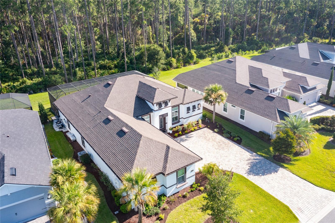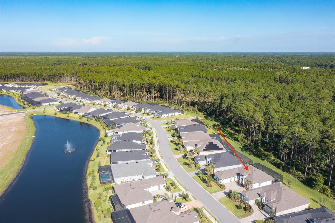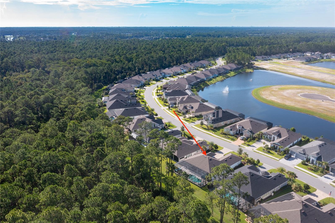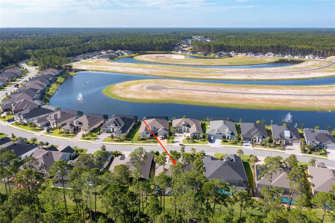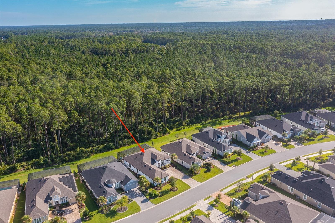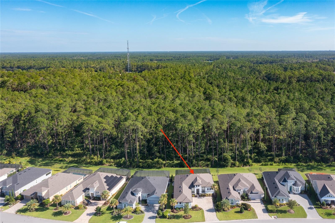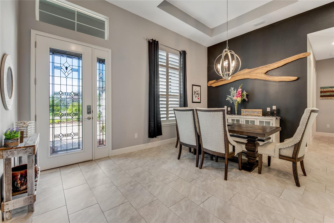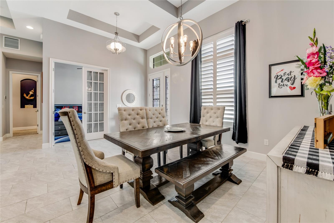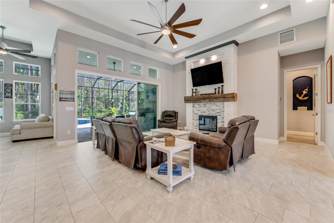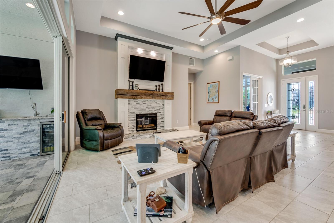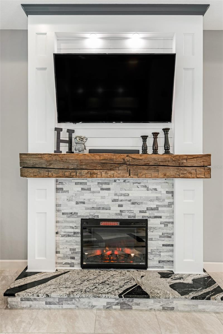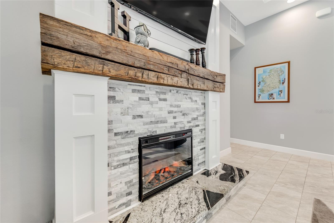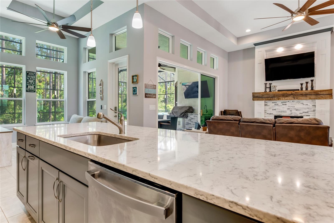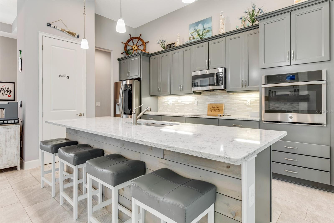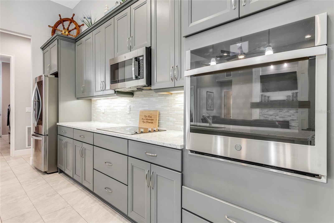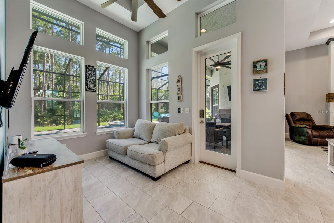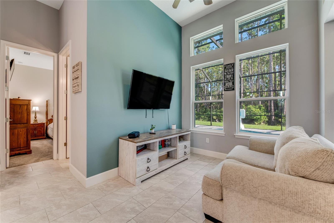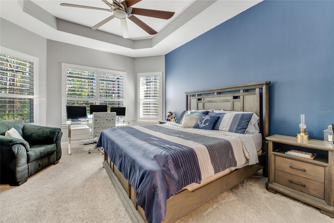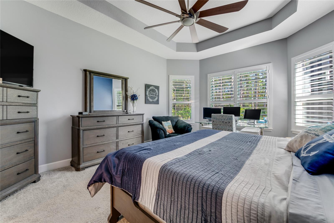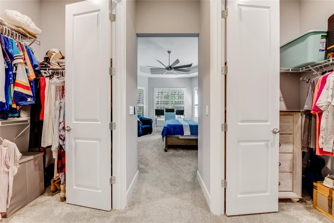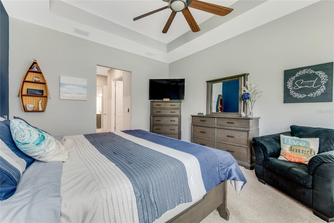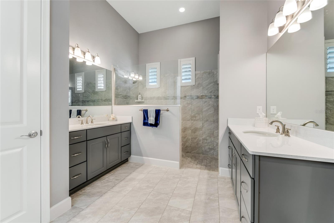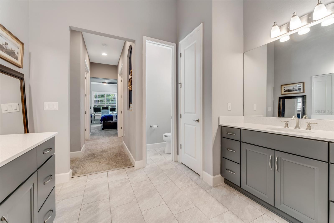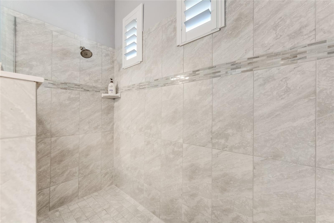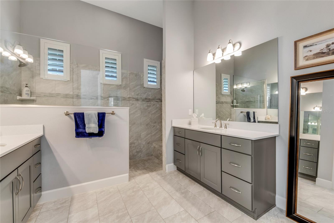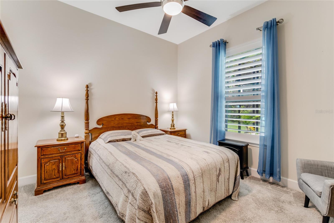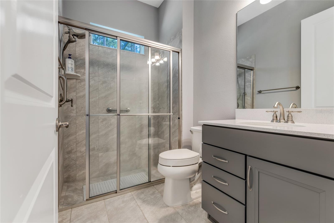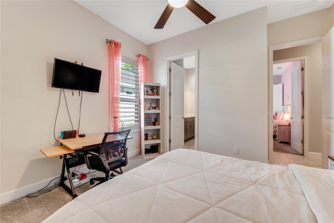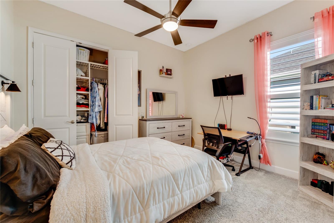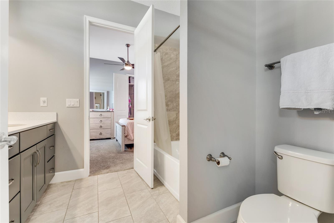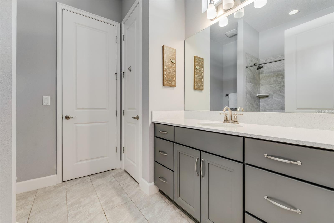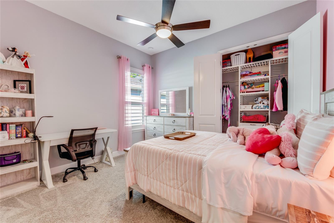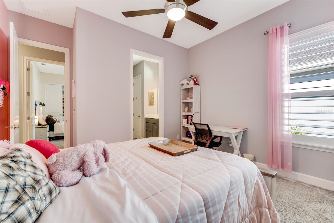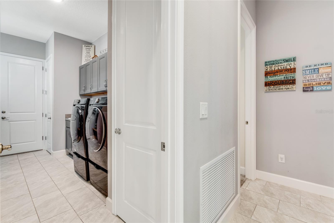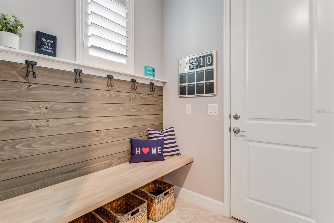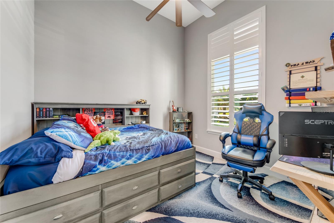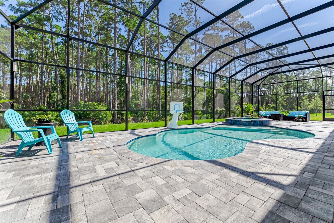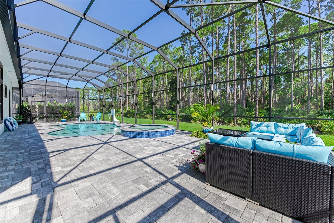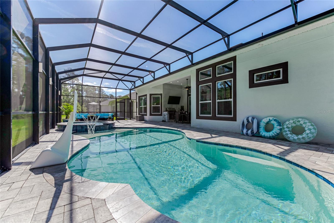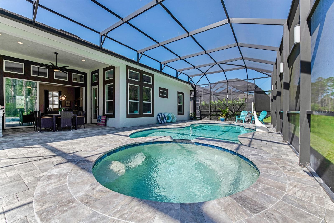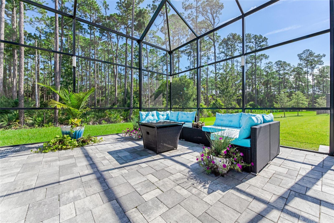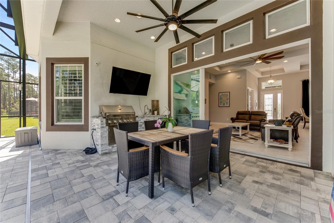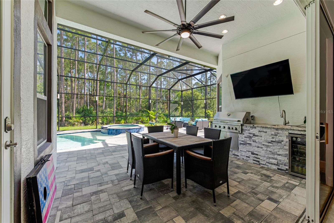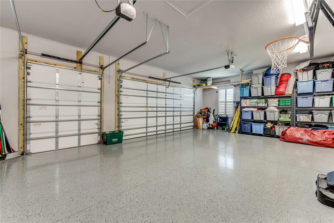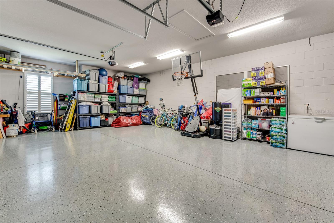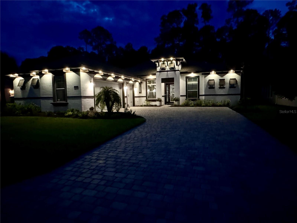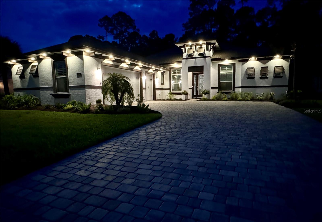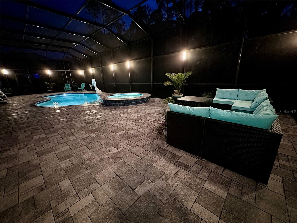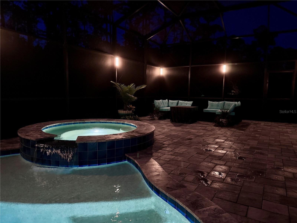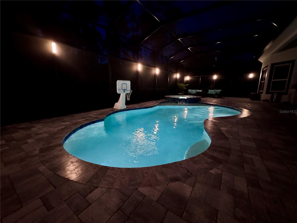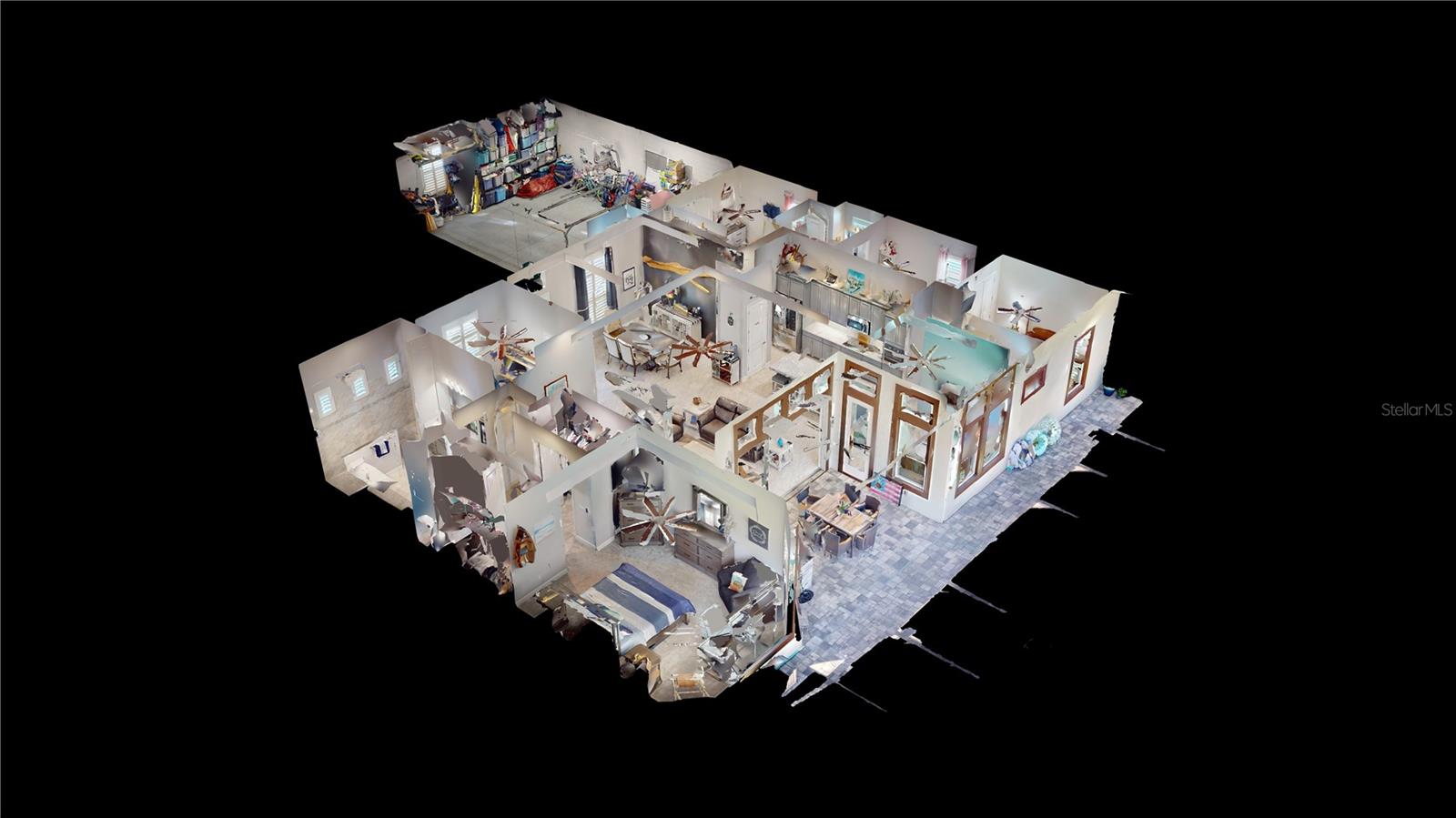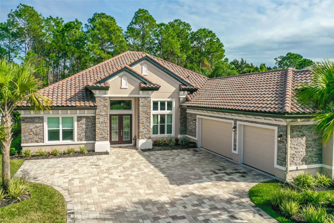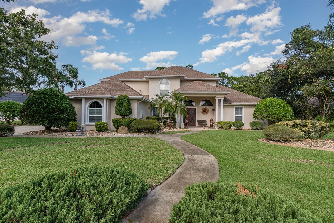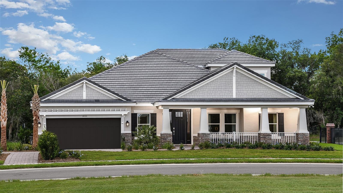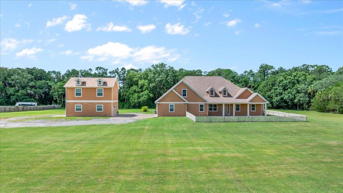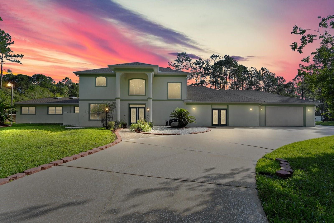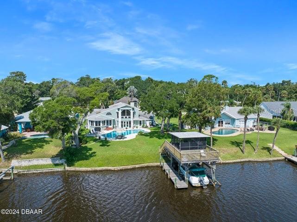Submit an Offer Now!
336 Stirling Bridge Drive, ORMOND BEACH, FL 32174
Property Photos
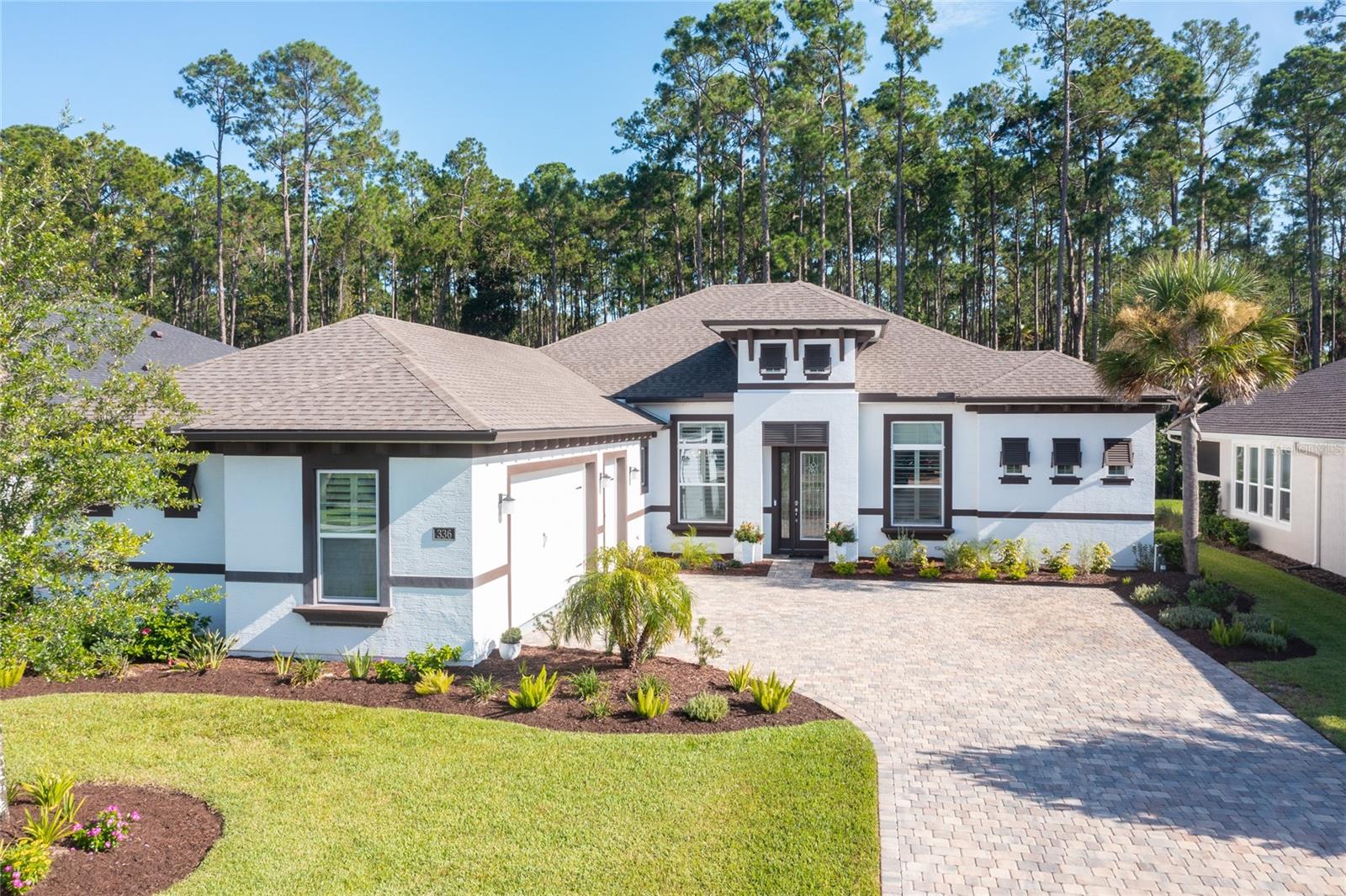
Priced at Only: $969,900
For more Information Call:
(352) 279-4408
Address: 336 Stirling Bridge Drive, ORMOND BEACH, FL 32174
Property Location and Similar Properties
- MLS#: A4632406 ( Residential )
- Street Address: 336 Stirling Bridge Drive
- Viewed: 1
- Price: $969,900
- Price sqft: $278
- Waterfront: No
- Year Built: 2020
- Bldg sqft: 3489
- Bedrooms: 4
- Total Baths: 3
- Full Baths: 3
- Garage / Parking Spaces: 3
- Days On Market: 19
- Additional Information
- Geolocation: 29.3968 / -81.1745
- County: VOLUSIA
- City: ORMOND BEACH
- Zipcode: 32174
- Subdivision: Plantation Bay Sec 2af Un 8
- Elementary School: Old Kings Elementary
- Middle School: Buddy Taylor Middle
- High School: Flagler Palm Coast High
- Provided by: HOMELISTER, INC
- Contact: David Montalvo
- 855-400-8566

- DMCA Notice
-
DescriptionWelcome to the ici egret 6, where luxury meets comfort in a meticulously maintained newer home. This stunning residence provides a blend of modern amenities and timeless elegance, perfect for those seeking a serene retreat without sacrificing convenience or style. As you enter, you're greeted by a spacious open and inviting floor plan that seamlessly connects the living areas and the lanai thru triple sliders. The heart of the home is the expansive living room, featuring a custom electric fireplace and reclaimed wood mantel, creating a cozy atmosphere for gatherings or quiet evenings in. Architectural details including trey and volume ceilings throughout. The deluxe kitchen is a chef's dream with a functional layout that makes meal preparation a delight. Equipped with top of the line stainless steel appliances, ample quartz counter space, tile backsplash, 42 inch high wood cabinets with soft close and dovetail features, a large island with breakfast bar and nook where windows view the pool and expansive lanai. Adjacent to the kitchen, the dining area is a perfect space for family meals or entertaining guests. The ici egret 6 boasts a split floorplan with four generously sized bedrooms including closet built ins, providing ample space for family and guests. The master suite is a private oasis, complete with a luxurious en suite bathroom featuring a large shower with seat, and dual vanities, trey ceiling, walk in closets and a bay window overlooking the pool and wooded back yard. A den provides additional flexibility, ideal for a home office, library, or media room. Step outside to your personal paradise, where the custom heated pool and spa on an expansive pool deck await. The outdoor kitchen, complete with a beverage refrigerator and propane grill, makes alfresco dining and entertaining a breeze. The screened enclosure with led lighting ensures that you can enjoy this outdoor haven day or night, while the extremely private backyard fronts a tranquil wooded conservation area, creates peace and privacy. Practicality is not overlooked in this home. The two car plus golf cart garage with epoxy floors, provides ample storage and convenience. Programmable exterior led soffit lighting makes this home the envy of the neighborhood. Every detail of this home has been thoughtfully designed and impeccably maintained, ensuring a move in ready experience. Located in the gated, golf cart community of plantation bay, an optional country club membership is available to include 45 holes of golf, brand new clubhouse, tennis courts, pickle ball courts, community pool with cabana grill, additional clubhouse, bocce ball, and multiple social activities. The ici egret 6 is not just a home, but a lifestyle. Enjoy close proximity to i 95, beaches and nearby amenities, including parks and trails, optimal golf courses, and shopping centers, while savoring the tranquility of your secluded backyard retreat. Don't miss the opportunity to own this exceptional property. Schedule a private visit today and experience the unmatched beauty and comfort of the ici egret 6 for yourself. Your dream home awaits.
Payment Calculator
- Principal & Interest -
- Property Tax $
- Home Insurance $
- HOA Fees $
- Monthly -
Features
Building and Construction
- Covered Spaces: 0.00
- Exterior Features: Irrigation System, Lighting, Outdoor Grill, Outdoor Kitchen, Rain Gutters, Sliding Doors
- Flooring: Carpet, Tile
- Living Area: 2522.00
- Roof: Shingle
Property Information
- Property Condition: Completed
School Information
- High School: Flagler-Palm Coast High
- Middle School: Buddy Taylor Middle
- School Elementary: Old Kings Elementary
Garage and Parking
- Garage Spaces: 3.00
- Open Parking Spaces: 0.00
Eco-Communities
- Pool Features: Auto Cleaner, Gunite, Heated, In Ground, Lighting, Salt Water, Screen Enclosure
- Water Source: Public
Utilities
- Carport Spaces: 0.00
- Cooling: Central Air
- Heating: Central, Electric
- Pets Allowed: Yes
- Sewer: Public Sewer
- Utilities: Cable Available, Electricity Available, Fiber Optics, Fire Hydrant, Public, Sprinkler Well, Street Lights
Amenities
- Association Amenities: Fitness Center, Gated, Park, Playground, Security, Tennis Court(s)
Finance and Tax Information
- Home Owners Association Fee Includes: Common Area Taxes, Maintenance Grounds, Private Road, Recreational Facilities
- Home Owners Association Fee: 257.00
- Insurance Expense: 0.00
- Net Operating Income: 0.00
- Other Expense: 0.00
- Tax Year: 2023
Other Features
- Appliances: Built-In Oven, Cooktop, Dishwasher, Disposal, Dryer, Electric Water Heater, Exhaust Fan, Freezer, Ice Maker, Microwave, Range Hood, Refrigerator, Washer
- Association Name: Westlake at Plantation Bay
- Association Phone: 3864370038
- Country: US
- Interior Features: Ceiling Fans(s), Eat-in Kitchen, High Ceilings, Open Floorplan, Split Bedroom, Stone Counters, Thermostat, Tray Ceiling(s), Walk-In Closet(s), Window Treatments
- Legal Description: PLANTATION BAY SEC 2AF, UNIT 8 MB 39 PG 44 LOT 79
- Levels: One
- Area Major: 32174 - Ormond Beach
- Occupant Type: Owner
- Parcel Number: 09-13-31-5120-2AF08-0790
- Possession: Close of Escrow
- Style: Contemporary
- View: Pool, Trees/Woods
- Zoning Code: PUD
Similar Properties
Nearby Subdivisions
2964ormond Forest Hills Sub
Aberdeen
Acreage & Unrec
Allanwood
Arbor Lakes Tr 05
Archers Mill
Ashford Lakes Estates
Bostroms Hand Tr Fitch Grant
Breakaway Tr Ph 03
Breakaway Trails
Breakaway Trails Ph 01
Breakaway Trails Ph 02
Breakaway Trails Ph 03
Briargate Phase I
Briargate Unnit 01 Ph 02
Broadwater
Brookwood
Brookwood Add 01
Cameo Point
Carriage Creek At Breakaway Tr
Carrollwood
Castlegate
Chelsea Place
Chelsea Place Ph 01
Chelsea Place Ph 02
Chelsford Heights Uint 05 Ph 1
Chelsford Heights Un 05 Ph Ii
Country Acres
Crossings
Culver
Culver Resub
David Point
Daytona Pines Sec A
Daytona Shores Sec 02
Deer Creek Ph 01
Deer Creek Phase Four
Derbyshire Acres
Eagle Rock
Eagle Rock Ranch Sub
Fiesta Heights
Fiesta Heights Add 01
Fiesta Heights Add 02
Fleming Fitch
Fleming Fitch Grant
Forest Hills
Forest Oaks
Forest Quest
Fountain View
Fox Hollow
Gardens At Addison Oaks
Gill
Grovesideormond Station
Halifax
Halifax Plantation
Halifax Plantation Ph 1 Sec O
Halifax Plantation Ph 2 Sec O
Halifax Plantation Sec M2a U
Halifax Plantation Sec M2b
Halifax Plantation Sec M2b U
Halifax Plantation Sec P2 Un 2
Halifax Plantation Un 02 Sec H
Halifax Plantation Un Ii
Halifax Plantation Un Ii Dunmo
Halifax Plantation Un Il Sec M
Halifax Plantation Unit 02 Sec
Hammock Trace
Hilltop Haven
Hunter Ridge
Hunters Ridge
Hunters Ridge Sub
Huntington Greenhunters Rdg
Huntington Villas Ph 1b
Huntington Woods Hunters Rdg
Il Villaggio
Kings Crossing
Lake Walden Cove
Lakevue
Lincoln Park
Linda
Mc Alister
Mcnary
Melrose
Northbrook
Not In Hernando
Not In Subdivision
Not On List
Not On The List
Oak Forest Ph 01-05
Oak Rdg Acres Un 1
Oak Trails West
Ormond Green
Ormond Heights
Ormond Heights Park
Ormond Lakes
Ormond Lakes Univ 04
Ormond Station
Ormond Terrace
Other
Park Place
Pine Trails
Pine Trails Ph 02
Pineland
Pineland Prd Sub Ph 4 5
Pineland Prd Subphs 2 3
Pineland Prd Subphs 4 5
Plantation Bay
Plantation Bay 2af Un 4
Plantation Bay Ph 01a
Plantation Bay Ph 01a Unit 01-
Plantation Bay Sec 01 Dv Un 0
Plantation Bay Sec 01b05
Plantation Bay Sec 01d05
Plantation Bay Sec 01dv Un 02
Plantation Bay Sec 02af Un 01
Plantation Bay Sec 1bv Un 3
Plantation Bay Sec 1cv
Plantation Bay Sec 1e-5 Unit 0
Plantation Bay Sec 1e5
Plantation Bay Sec 2af
Plantation Bay Sec 2af Un 7
Plantation Bay Sec 2af Un 8
Plantation Bay Sec 2e-5 Unit 1
Plantation Bay Sec 2e5
Plantation Bay Sub
Plantation Pines
Reflections Village
Rio Vista
Rio Vista Gardens
Riverbend Acres
Riviera Manor
Riviera Oaks
Saddlers Run
Sanctuary Ph 02
Sandy Oaks
Shadow Crossing Unit 04 Hunter
Shadow Crossings
Shadow Crossings Unit 01 Hunte
Shady Rest
Sherris
Silver Pines
Southern Pines
Southern Trace
Spiveys Farms
Spring Meadows Ph 03
Springleaf
Stratford Place
Stratford Place South
Sweetser Ormond
The Village Of Pine Run Proper
Tidewater
Timbers Edge
Tomoka Estates
Tomoka Estates Resub
Tomoka Oaks
Tomoka Oaks Country Club Estat
Tomoka Oaks Unit 07a
Tomoka Park
Tomoka View
Toscana
Trails
Tropical Mobile Home Village
Tymber Creek
Tymber Creek Ph 01
Tymber Creek Ph 02
Tymber Crk Ph 01
Tymber Crk Ph 02
Tymber Xings Ph 02
Village Of Pine Run
Village Pine Run
Village Pine Run Add 01
Village Pine Run Add 02
Villaggio
Wexford Reserve Un 1b
Whispering Oaks
Windchase At Halifax Plantatio
Winding Woods
Woodmere
Woodmere South



