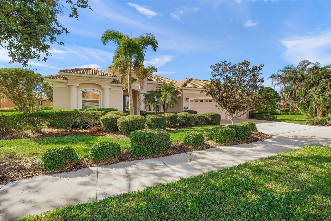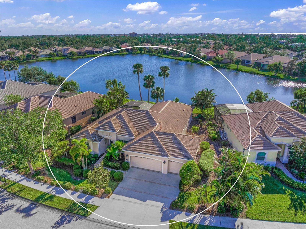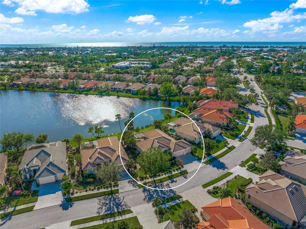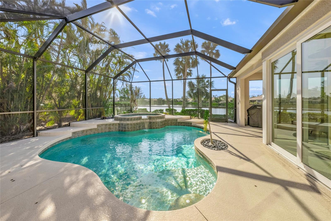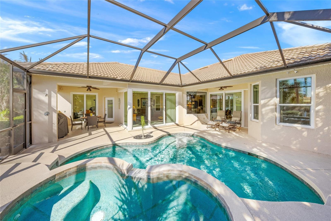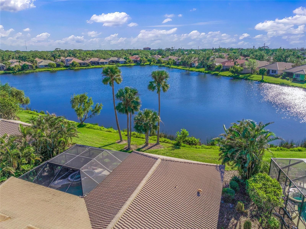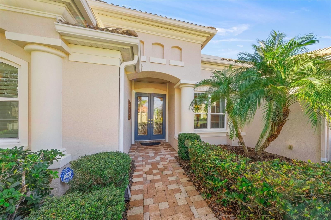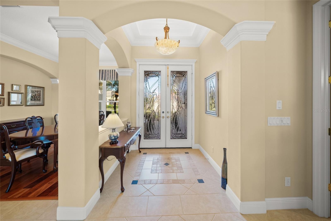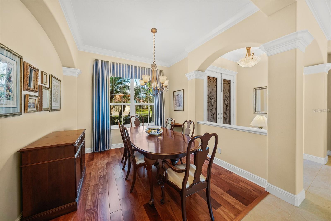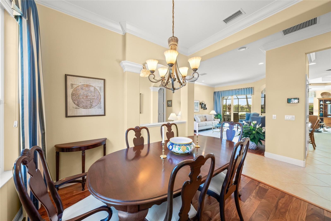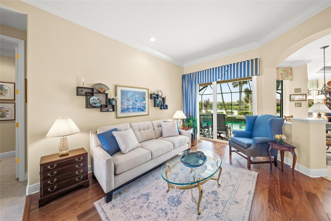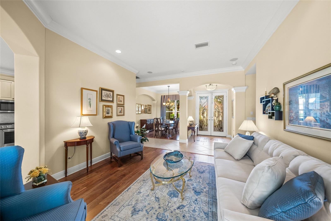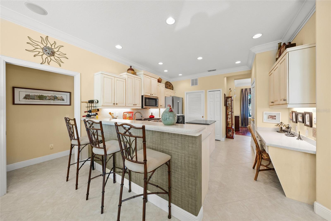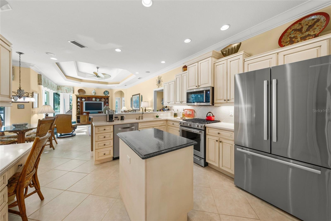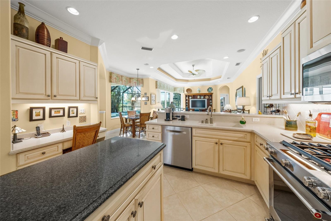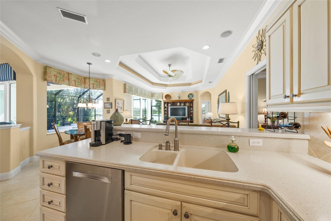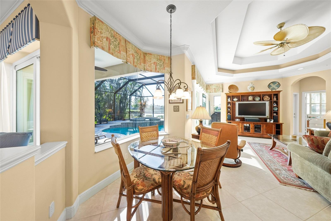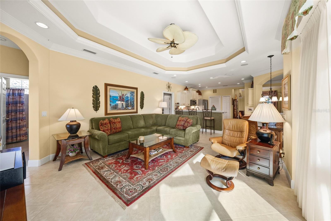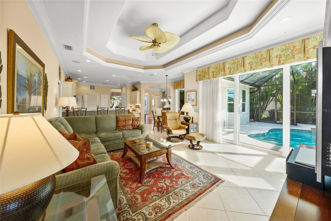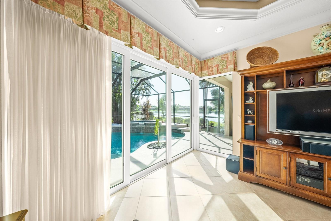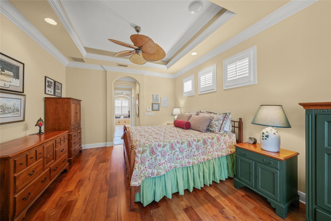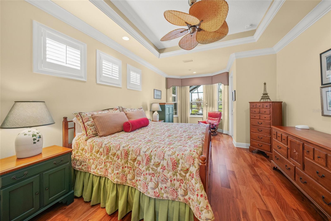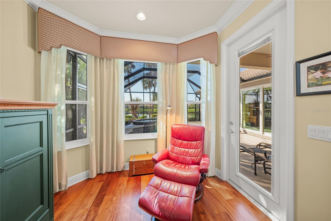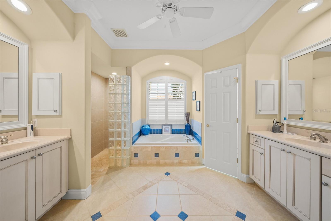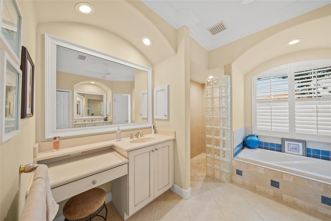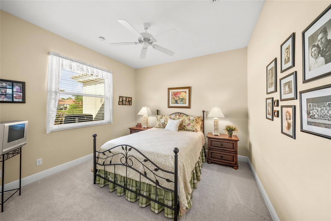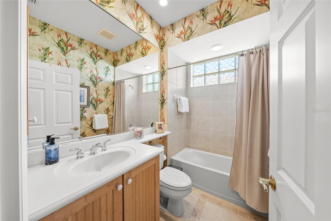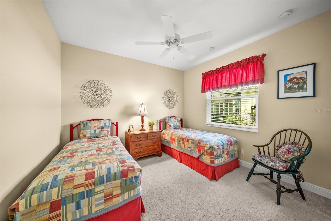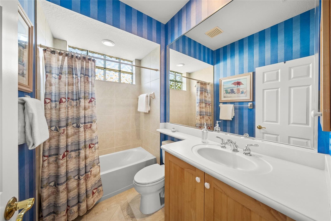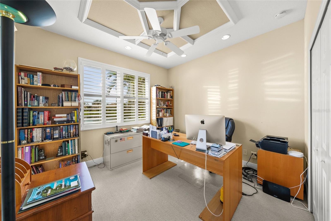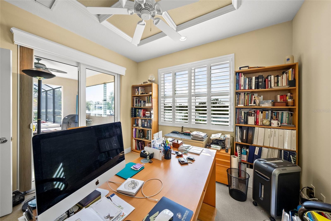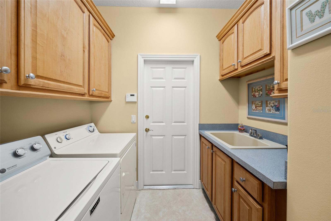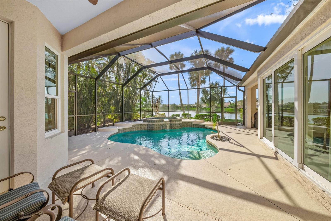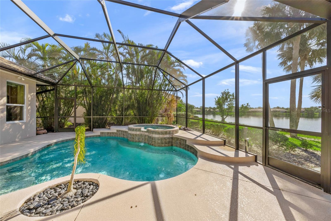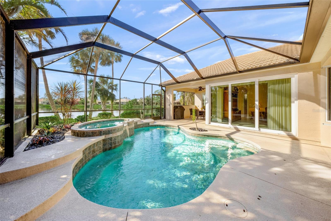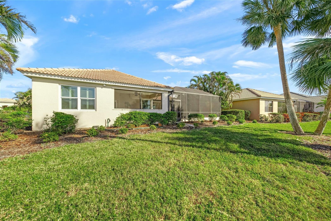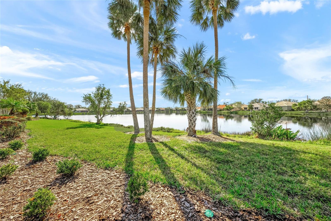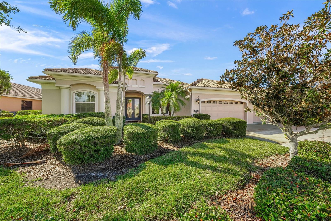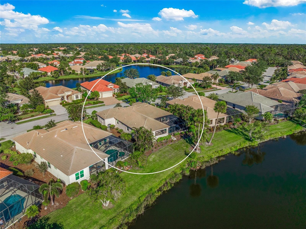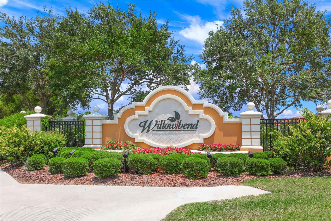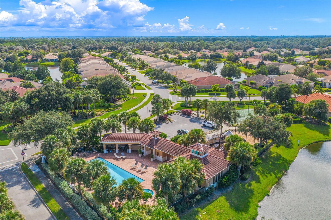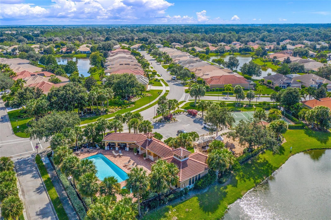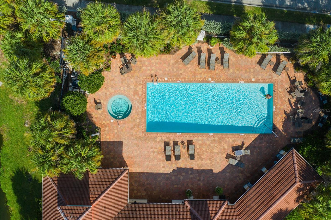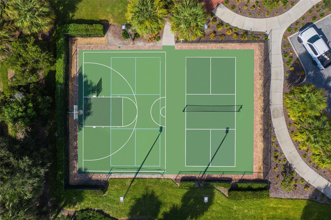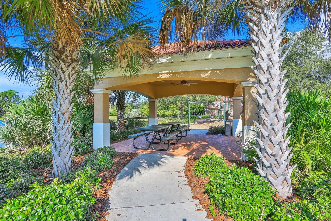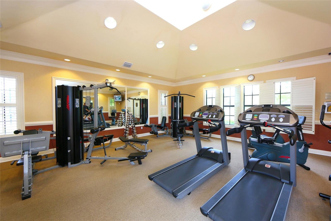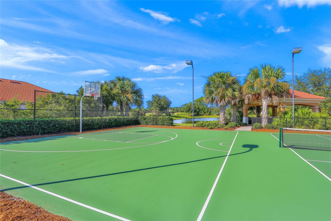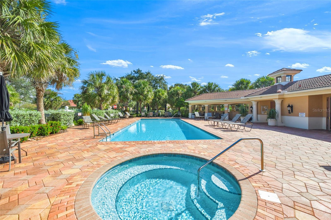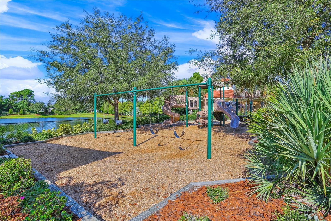Submit an Offer Now!
518 Luminary Boulevard, OSPREY, FL 34229
Property Photos
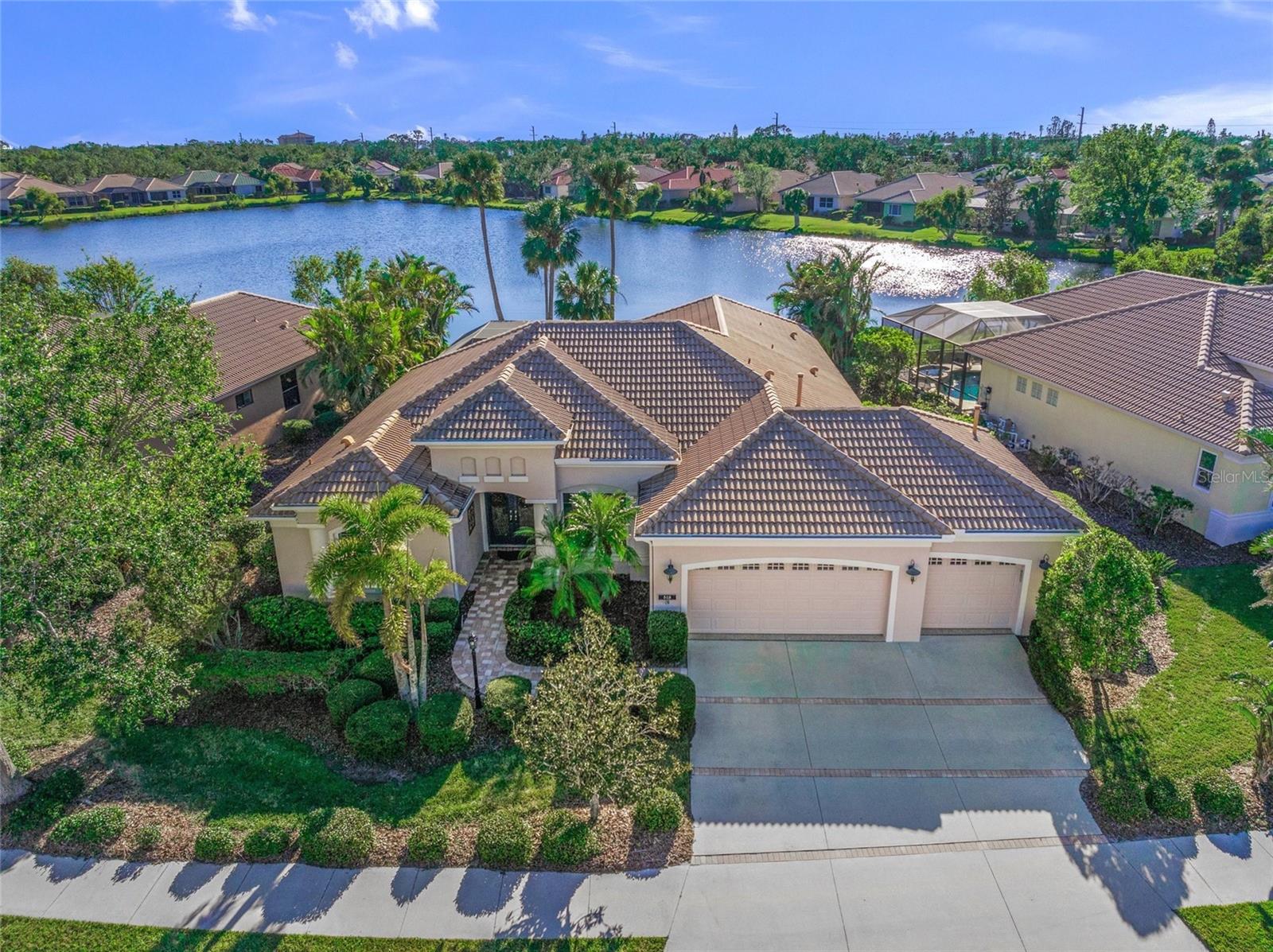
Priced at Only: $789,000
For more Information Call:
(352) 279-4408
Address: 518 Luminary Boulevard, OSPREY, FL 34229
Property Location and Similar Properties
- MLS#: A4633812 ( Residential )
- Street Address: 518 Luminary Boulevard
- Viewed: 1
- Price: $789,000
- Price sqft: $236
- Waterfront: Yes
- Wateraccess: Yes
- Waterfront Type: Lake,Pond
- Year Built: 2005
- Bldg sqft: 3338
- Bedrooms: 4
- Total Baths: 3
- Full Baths: 3
- Garage / Parking Spaces: 3
- Days On Market: 1
- Additional Information
- Geolocation: 27.1744 / -82.4775
- County: SARASOTA
- City: OSPREY
- Zipcode: 34229
- Subdivision: Willowbend Ph 3
- Elementary School: Laurel Nokomis Elementary
- Middle School: Laurel Nokomis Middle
- High School: Venice Senior High
- Provided by: PREMIER SOTHEBYS INTL REALTY
- Contact: Tamara Currey
- 941-364-4000

- DMCA Notice
-
DescriptionDiscover the perfect blend of comfort and sophistication in this meticulously maintained home located in the highly desirable Willowbend community. The striking architecture of the Ashley floor plan, complete with a rare three car garage with epoxy floor, enhances the propertys curb appeal. Enjoy peace of mind with hurricane impact rated doors, windows and sliders throughout the residence. Step into a serene oasis featuring breathtaking wide lake views overlooking a heated pool and spa, complemented by coveted southern exposure that invites an abundance of natural light and showcases vibrant wildlife. The interior boasts custom features, including crown molding, elegant tray ceilings and exquisite wood and tile flooring with marble inlays. This spacious four bedroom, three bath home includes a chef's kitchen outfitted with trending lighter cabinets and stainless steel appliances, as well as a cozy eat in area with an aquarium window that beautifully frames the pool and lake views. The owner's suite serves as a true sanctuary, offering two walk in closets and a luxurious bath complete with dual sinks, a walk in shower, a soaker tub and a separate toilet for added privacy. Thoughtfully designed with a split floor plan, the home ensures guests enjoy ample separation from the owner's suite for optimal comfort. A full size laundry room adds to the homes convenience. This exceptional residence is a blank canvas for an extraordinary lifestyle, conveniently located near downtown Venice and Sarasota, beautiful beaches, Pine View School and the Legacy Trail. With no CDD fees and situated in a preferred X flood zone, the low community fees cover ground maintenance, irrigation and access to a community pool and spa, gym, pickleball courts, as well as high speed internet and cable. Embrace the lifestyle youve always dreamed of in this stunning Willowbend home.
Payment Calculator
- Principal & Interest -
- Property Tax $
- Home Insurance $
- HOA Fees $
- Monthly -
Features
Building and Construction
- Builder Model: Ashley
- Builder Name: Lee Wetherington
- Covered Spaces: 0.00
- Exterior Features: Hurricane Shutters, Irrigation System, Lighting, Private Mailbox, Rain Gutters, Sidewalk, Sliding Doors, Sprinkler Metered
- Flooring: Carpet, Ceramic Tile, Wood
- Living Area: 2320.00
- Roof: Concrete, Tile
Land Information
- Lot Features: Cleared, In County, Landscaped, Sidewalk, Paved
School Information
- High School: Venice Senior High
- Middle School: Laurel Nokomis Middle
- School Elementary: Laurel Nokomis Elementary
Garage and Parking
- Garage Spaces: 3.00
- Open Parking Spaces: 0.00
- Parking Features: Driveway, Garage Door Opener
Eco-Communities
- Pool Features: Gunite, Heated, In Ground, Lighting
- Water Source: Public
Utilities
- Carport Spaces: 0.00
- Cooling: Central Air
- Heating: Central, Gas
- Pets Allowed: Cats OK, Dogs OK, Yes
- Sewer: Public Sewer
- Utilities: BB/HS Internet Available, Cable Connected, Electricity Connected, Natural Gas Connected, Public, Sewer Connected, Sprinkler Meter, Street Lights, Underground Utilities, Water Connected
Amenities
- Association Amenities: Basketball Court, Cable TV, Park, Pickleball Court(s), Playground, Pool, Spa/Hot Tub
Finance and Tax Information
- Home Owners Association Fee Includes: Cable TV, Common Area Taxes, Pool, Escrow Reserves Fund, Internet, Maintenance Grounds, Recreational Facilities
- Home Owners Association Fee: 410.00
- Insurance Expense: 0.00
- Net Operating Income: 0.00
- Other Expense: 0.00
- Tax Year: 2023
Other Features
- Appliances: Dishwasher, Disposal, Dryer, Gas Water Heater, Microwave, Range, Washer
- Association Name: Cherie Colvin
- Association Phone: 9413611222
- Country: US
- Interior Features: Ceiling Fans(s), Crown Molding, Eat-in Kitchen, High Ceilings, In Wall Pest System, Kitchen/Family Room Combo, Solid Surface Counters, Solid Wood Cabinets, Stone Counters, Thermostat, Tray Ceiling(s), Walk-In Closet(s), Window Treatments
- Legal Description: LOT 76, WILLOWBEND PHASE 3
- Levels: One
- Area Major: 34229 - Osprey
- Occupant Type: Owner
- Parcel Number: 0156030022
- Style: Florida
- View: Water
- Zoning Code: RSF1
Nearby Subdivisions
0169 Ogburns T B Add To Town O
Bay Acres Resub
Bay Oaks Estates
Bishops Court At Oaks Preserve
Blackburn Harbor Waterfront Vi
Blackburn Point Woods
Casey Key
Cordes Cove
Dry Slips At Bellagio Village
Heron Bay Club Sec I
Oaks
Oaks 2 Ph 1
Oaks 2 Ph 2
Oaks 2 Ph 4c Pt 2
Oaks 2 Phase 2
Oaks 3 Ph 1
Ogburns T B Add
Ogburns T B Add To Town Of Osp
Osprey Park 2
Park Trace Estates
Rivendell
Rivendell Woodlands
Sarabay Acres
Sorrento Shores
Sorrento Shores Replat
Sorrento Villas 1
South Creek
Southbay Yacht Racquet Club
The Oaks
Townsend Shores
Webbs W D Add
Willowbend Ph 2
Willowbend Ph 2a
Willowbend Ph 3
Willowbend Ph 4



