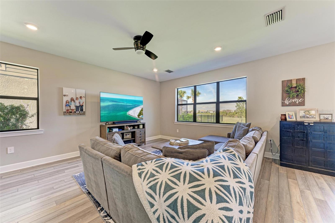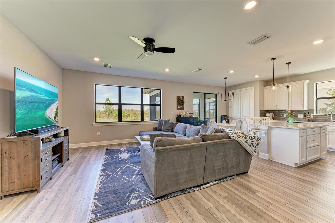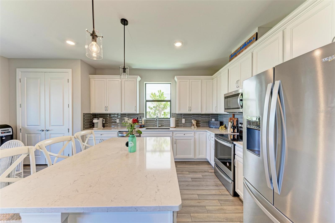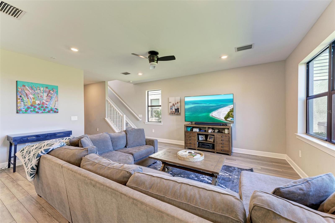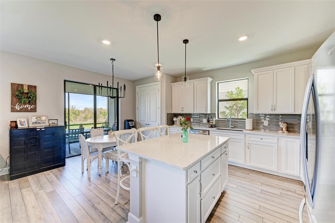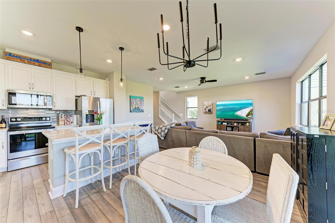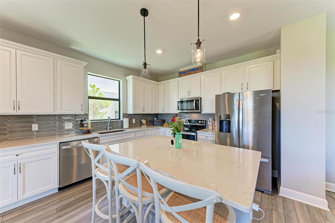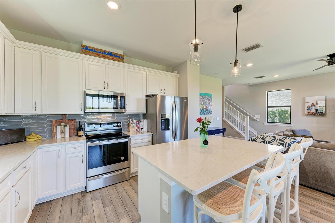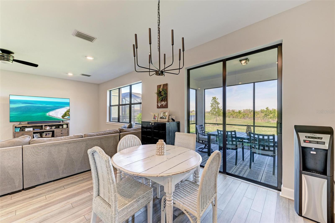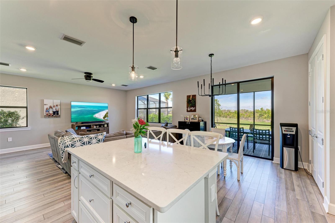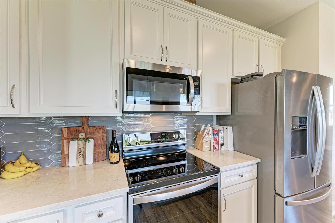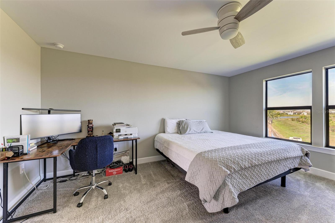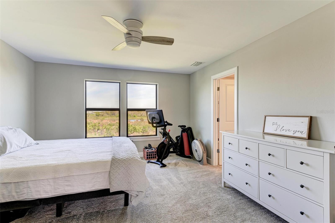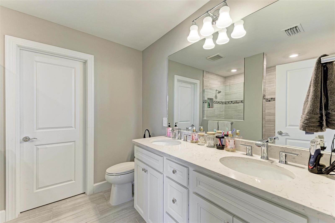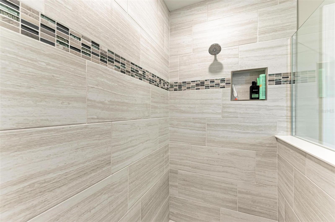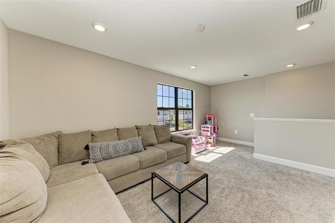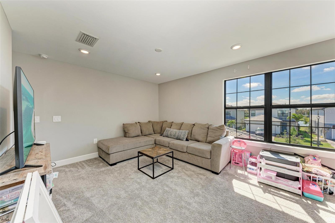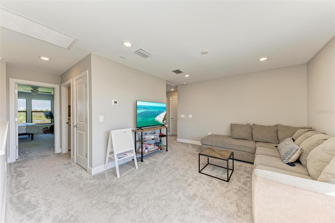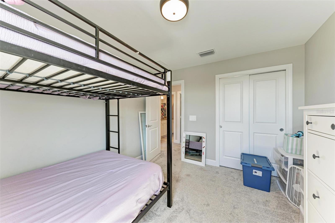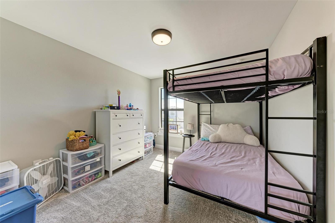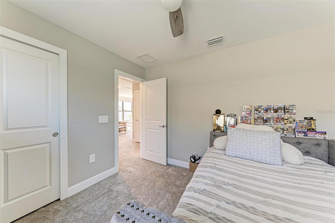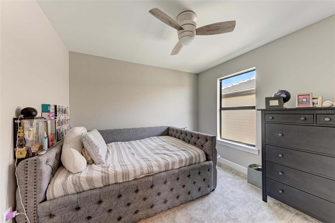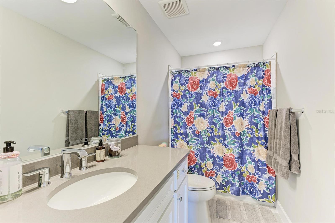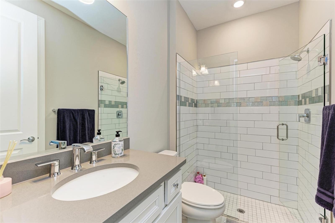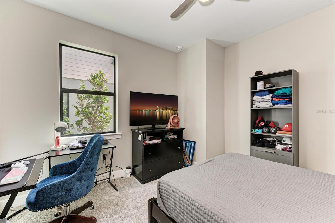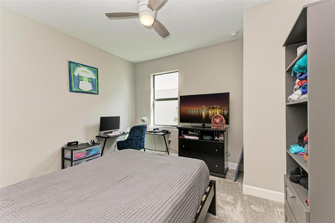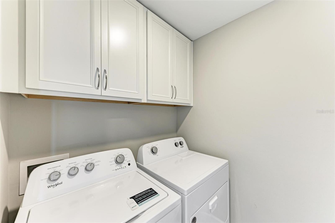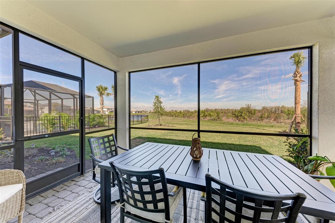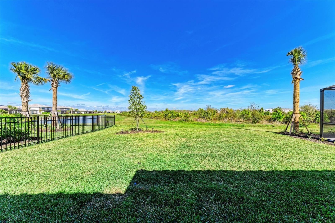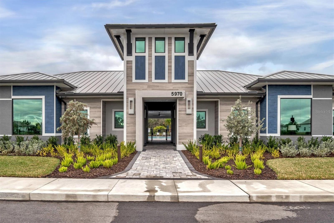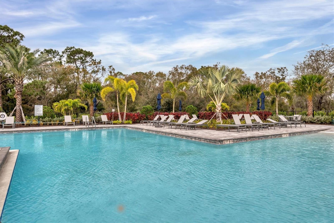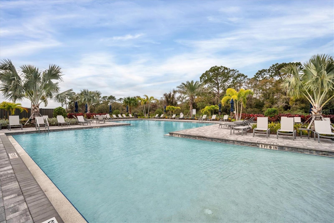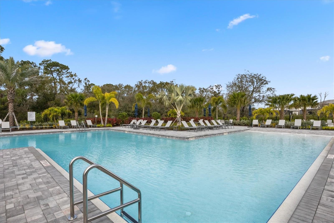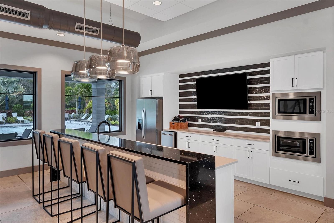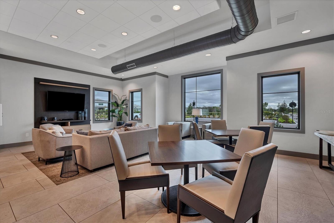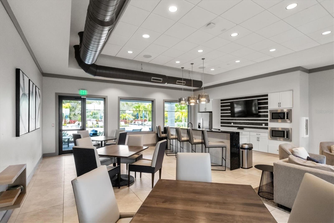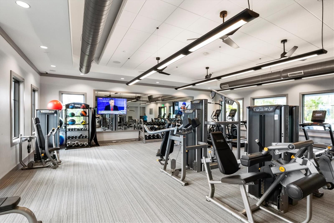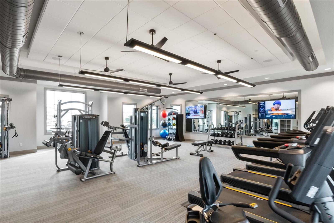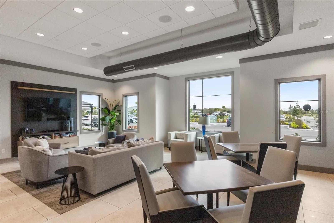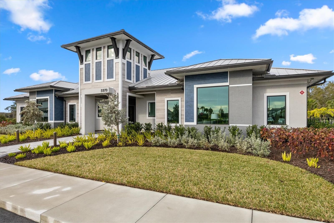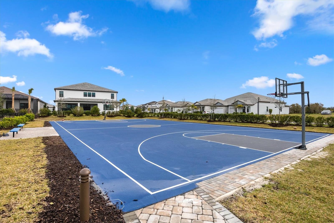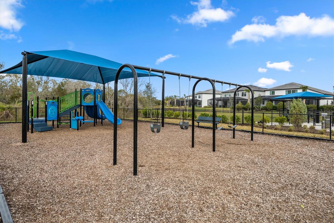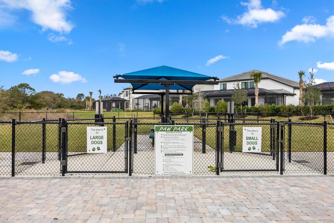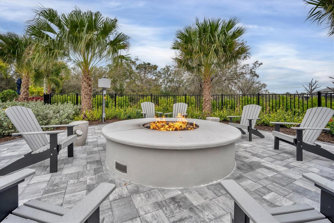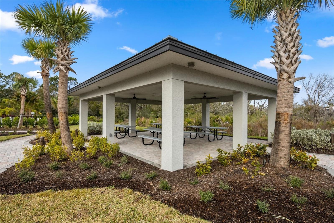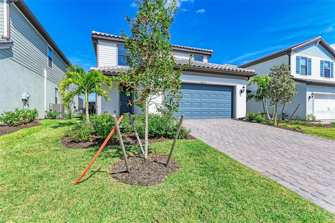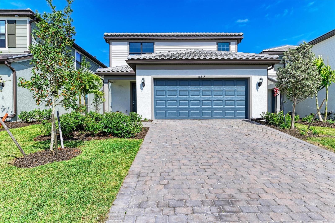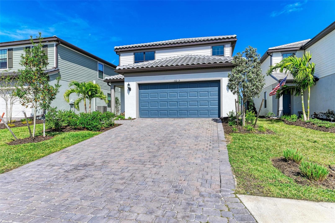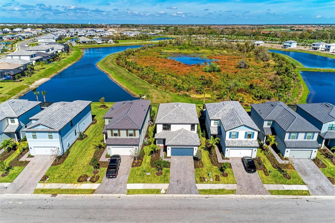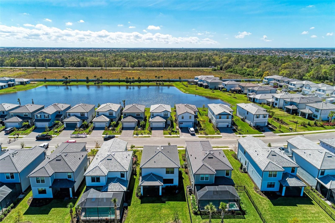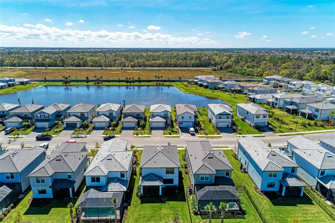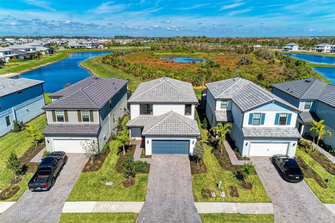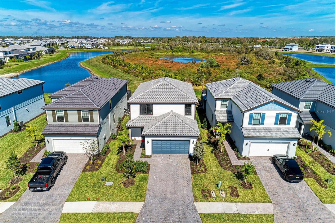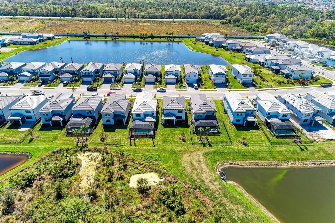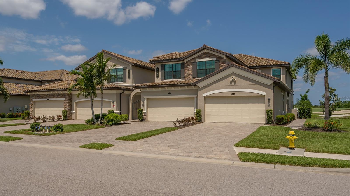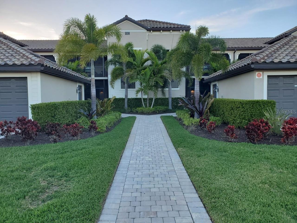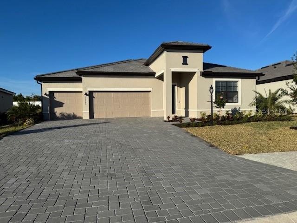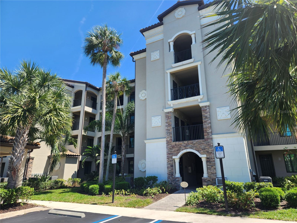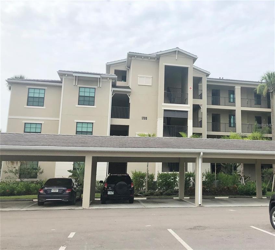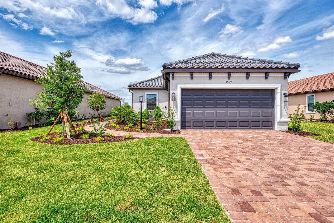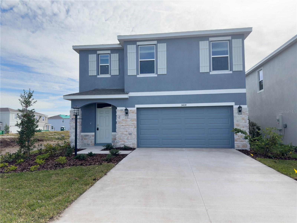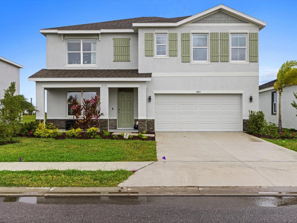Submit an Offer Now!
16235 Pine Mist Drive, BRADENTON, FL 34211
Property Photos
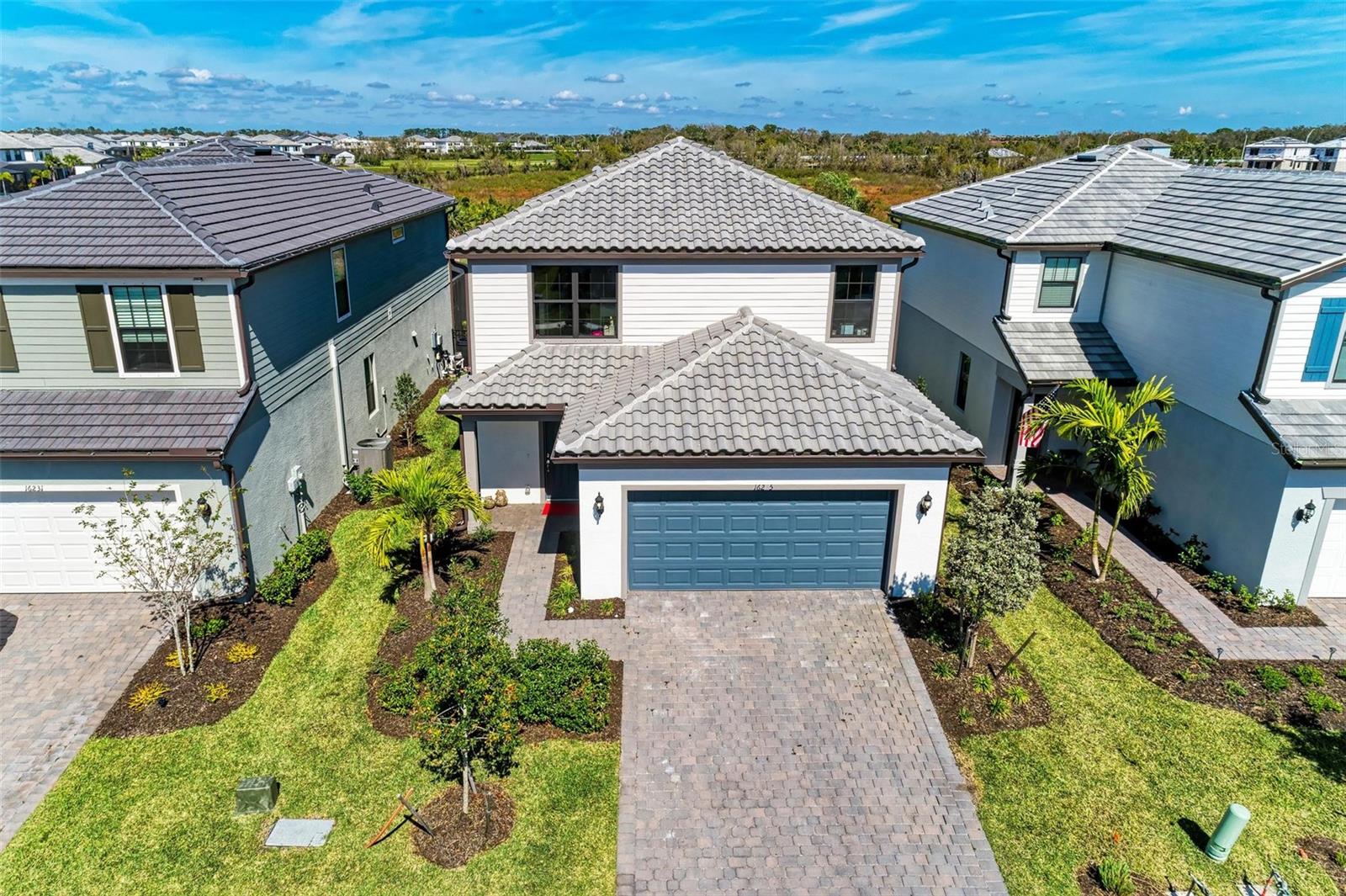
Priced at Only: $4,500
For more Information Call:
(352) 279-4408
Address: 16235 Pine Mist Drive, BRADENTON, FL 34211
Property Location and Similar Properties
- MLS#: A4634960 ( Residential Lease )
- Street Address: 16235 Pine Mist Drive
- Viewed: 10
- Price: $4,500
- Price sqft: $2
- Waterfront: No
- Year Built: 2022
- Bldg sqft: 2869
- Bedrooms: 4
- Total Baths: 3
- Full Baths: 3
- Garage / Parking Spaces: 2
- Days On Market: 6
- Additional Information
- Geolocation: 27.4307 / -82.3761
- County: MANATEE
- City: BRADENTON
- Zipcode: 34211
- Subdivision: Sapphire Point Ph I Ii Subph
- Elementary School: Gullett Elementary
- Middle School: Dr Mona Jain Middle
- High School: Lakewood Ranch High
- Provided by: EXP REALTY LLC
- Contact: Megan Finke
- 888-883-8509

- DMCA Notice
-
DescriptionUpdated and meticulously maintained four bedroom, three bathroom single family home with beautiful preserve and water views is available for lease in Lakewood Ranch's popular Sapphire Point community. Watch unbelievable sunsets from this upgraded two story home which features an open concept floor plan throughout the kitchen and gathering room. The sliding glass door in the dining room leads to the screened in lanai and large backyard. It is the perfect spot to relax and enjoy the sunshine or have a BBQ. The kitchen, which has a large island, lots of cabinet space for storage and a pantry, was designed with the latest trends quartz counter tops, white solid wood cabinetry and stainless steel appliances. Grey vinyl plank flooring runs throughout the main level and custom lighting was installed. The second floor offers additional living space with its spacious loft. The expansive owner's suite has a beautiful view of the preserve and water, large walk in closet, private bathroom with custom shower, double vanity and toilet room. There are two other bedrooms on the second level that share a bathroom with a large vanity and bathtub/shower. The laundry room is conveniently located on the second level. There is an additional bedroom with a full bathroom on the main level which can be used as an office, theater or play room. Sapphire Point is a very active community with a clubhouse, resort style pool, activities, playground, basketball court and more! This home is located in an A rated school district! Lakewood Ranch is the top master planned community in the country! It offers shopping, dining, over 60 different clubs, activities, 150 miles of walking and biking paths, live entertainment, three main town centers, golf courses, polo matches and more! Its conveniently located within a few miles of I 75, and only 15 miles to the countrys best beaches Siesta Key, Bradenton Beach, Anna Maria Island! Tampa and Sarasota airports are a short drive! Dont wait come live the Florida lifestyle today!
Payment Calculator
- Principal & Interest -
- Property Tax $
- Home Insurance $
- HOA Fees $
- Monthly -
Features
Building and Construction
- Builder Name: Pulte
- Covered Spaces: 0.00
- Exterior Features: Hurricane Shutters, Irrigation System, Lighting, Rain Gutters, Sidewalk, Sliding Doors
- Flooring: Carpet, Luxury Vinyl
- Living Area: 2208.00
Property Information
- Property Condition: Completed
Land Information
- Lot Features: Conservation Area, In County, Landscaped, Near Golf Course, Private, Sidewalk, Paved
School Information
- High School: Lakewood Ranch High
- Middle School: Dr Mona Jain Middle
- School Elementary: Gullett Elementary
Garage and Parking
- Garage Spaces: 2.00
- Open Parking Spaces: 0.00
- Parking Features: Driveway, Garage Door Opener, Ground Level
Eco-Communities
- Water Source: Public
Utilities
- Carport Spaces: 0.00
- Cooling: Central Air
- Heating: Central
- Pets Allowed: Cats OK, Dogs OK, Pet Deposit, Yes
- Sewer: Public Sewer
- Utilities: BB/HS Internet Available, Cable Connected, Electricity Connected, Public, Sewer Connected, Sprinkler Recycled, Street Lights, Water Connected
Amenities
- Association Amenities: Clubhouse, Fitness Center, Gated, Playground, Pool, Recreation Facilities
Finance and Tax Information
- Home Owners Association Fee: 0.00
- Insurance Expense: 0.00
- Net Operating Income: 0.00
- Other Expense: 0.00
Rental Information
- Tenant Pays: Carpet Cleaning Fee, Cleaning Fee, Re-Key Fee
Other Features
- Appliances: Dishwasher, Disposal, Dryer, Electric Water Heater, Microwave, Range, Refrigerator, Washer
- Association Name: Alex Burseth/Castle Group
- Association Phone: 941-216-9151
- Country: US
- Furnished: Unfurnished
- Interior Features: Ceiling Fans(s), Eat-in Kitchen, High Ceilings, Kitchen/Family Room Combo, Open Floorplan, PrimaryBedroom Upstairs, Smart Home, Solid Wood Cabinets, Stone Counters, Thermostat, Walk-In Closet(s), Window Treatments
- Levels: Two
- Area Major: 34211 - Bradenton/Lakewood Ranch Area
- Occupant Type: Tenant
- Parcel Number: 581721259
- View: Trees/Woods, Water
- Views: 10
Owner Information
- Owner Pays: Grounds Care, Repairs, Taxes, Trash Collection
Similar Properties
Nearby Subdivisions
Aurora
Aurora Sub
Avaunce
Central Park Ph B1
Harmony At Lakewood Ranch
Harmony At Lakewood Ranch Ph I
Lakewood Ranch Solera Ph Ia I
Lakewood Ranch Solera Ph Ic I
Lorraine Lakes
Lorraine Lakes Ph I
Lorraine Lakes Ph Iia
Lorraine Lakes Ph Iib3 Iic
Park East At Azario Ph I Subph
Polo Run Ph Ia Ib
Polo Run Ph Iic Iid Iie
Rosedale 2
Rosedale Add Ph I
Rosedale Add Ph Ii
Sapphire Point Ph I Ii Subph
Sapphire Point Ph Iva Ivb
Solera At Lakewood Ranch
Solera At Lakewood Ranch Ph Ii
Solera Lakewood Ranch Ph Ia I
Star Farms At Lakewood Ranch
Star Farms Ph Iiv
Star Farms Ph Iv Subph A
Sweetwater Villas Of Lakewood
Woodleaf Hammock Ph I



