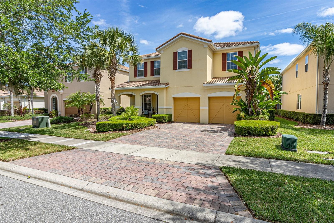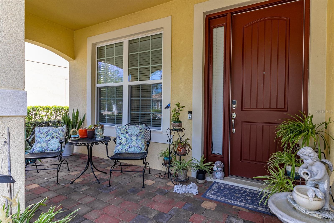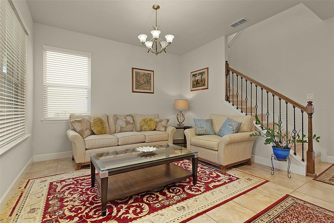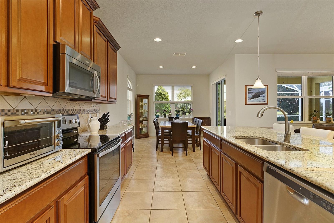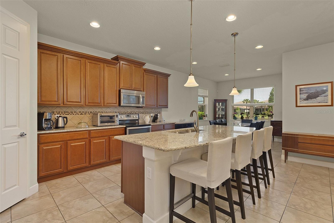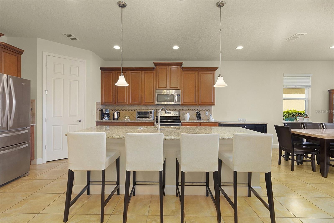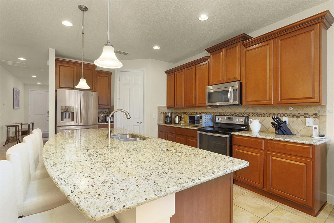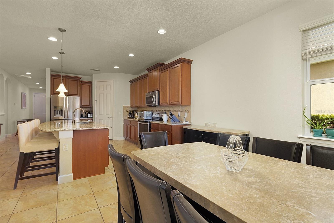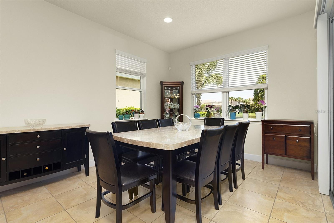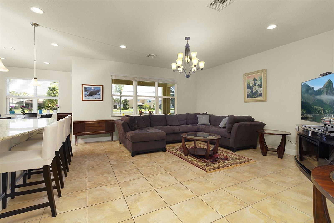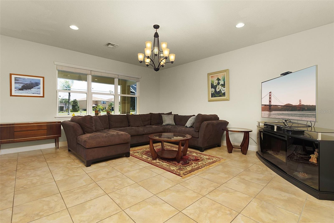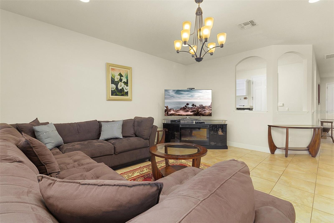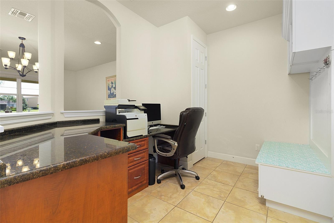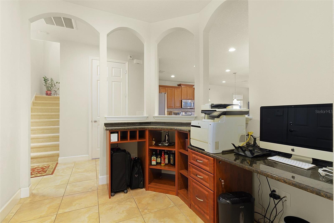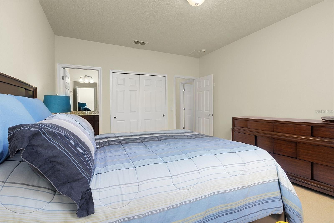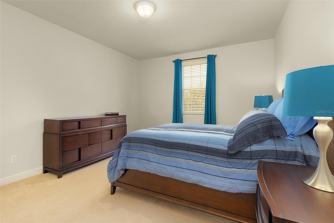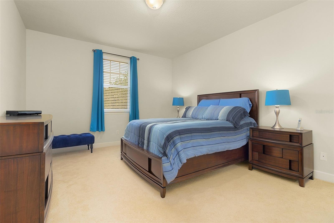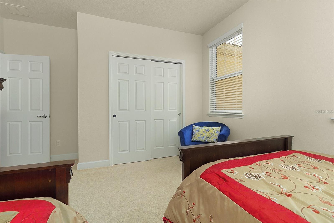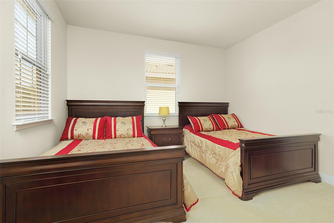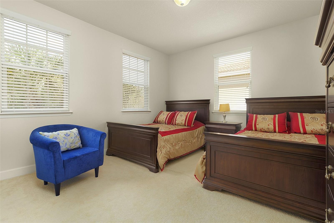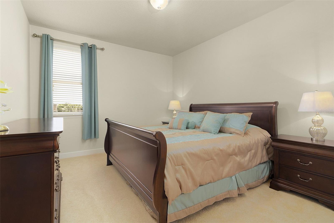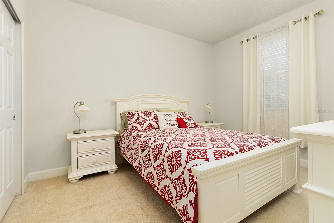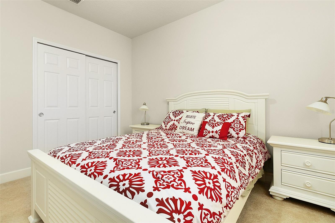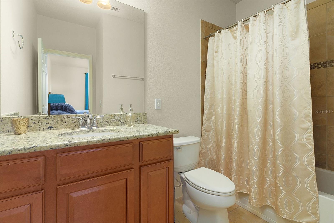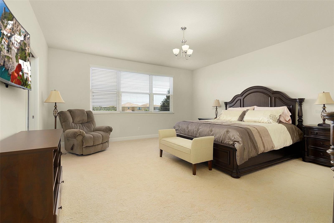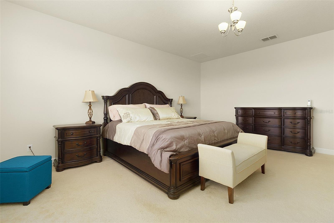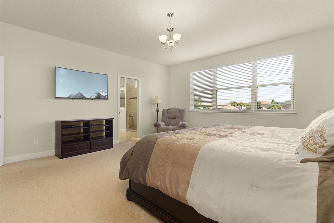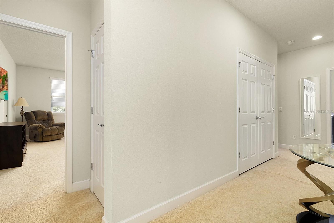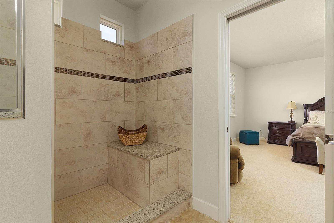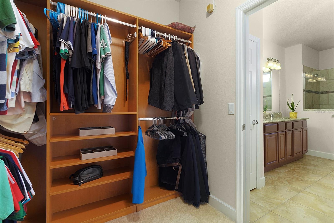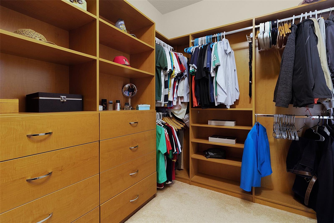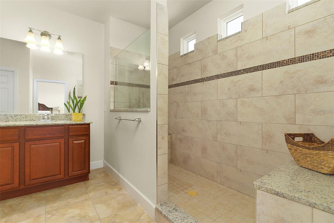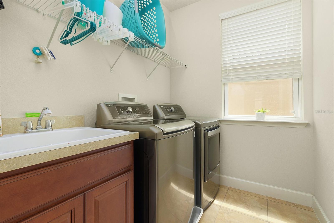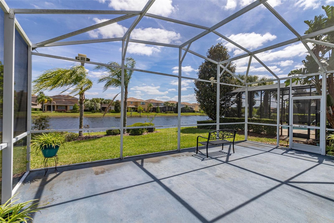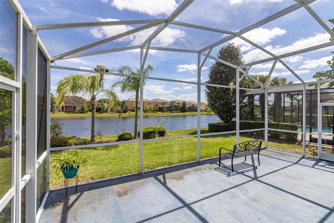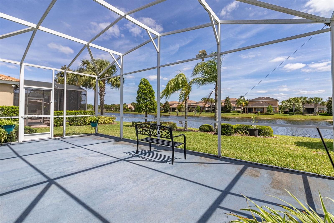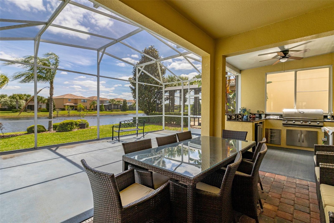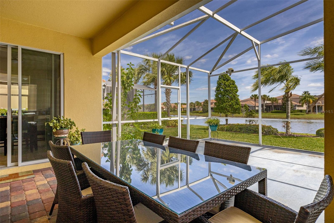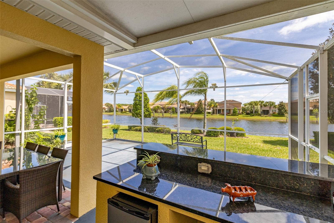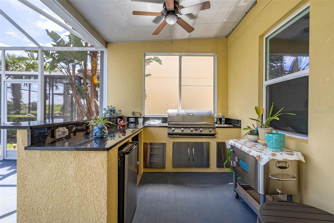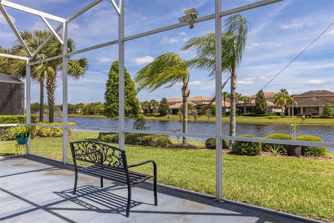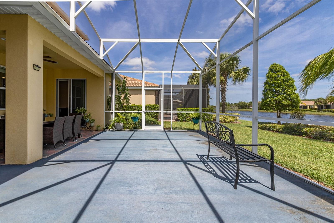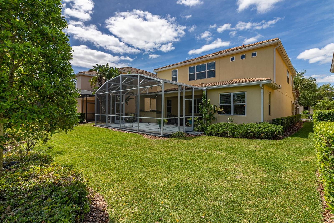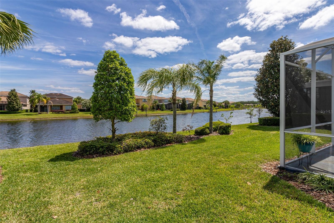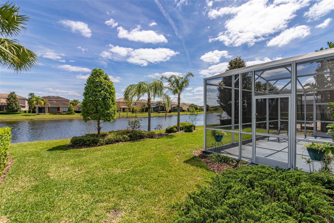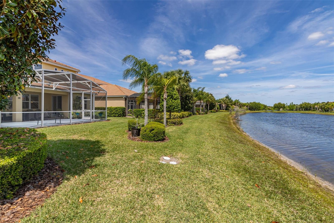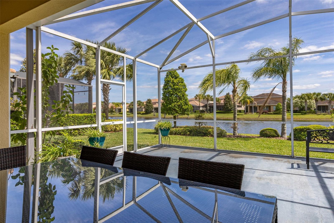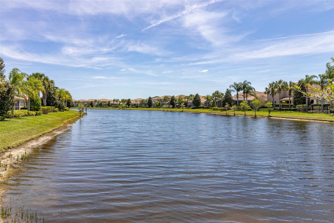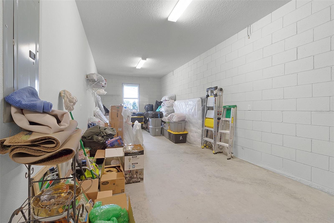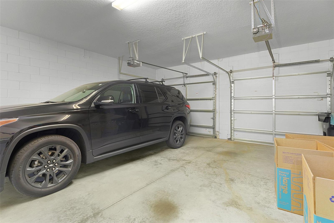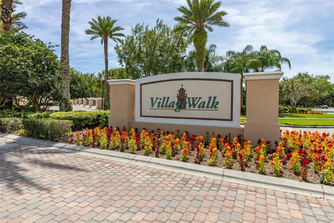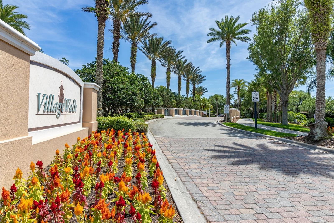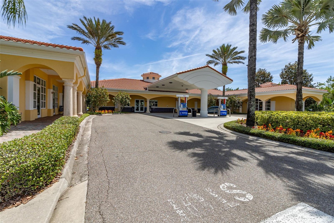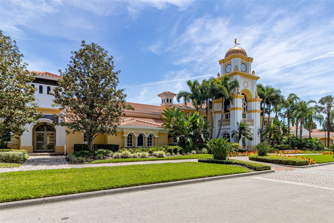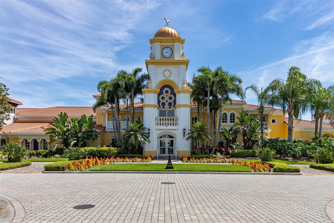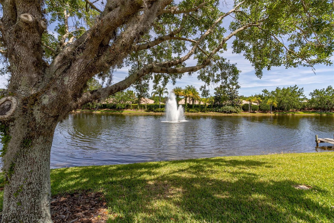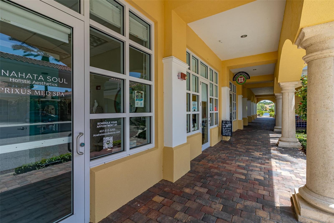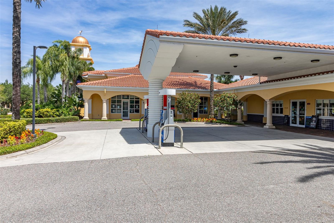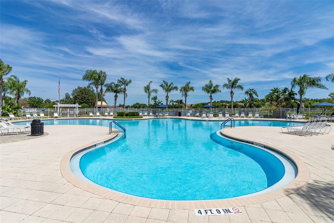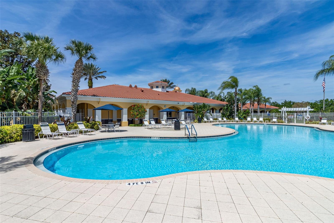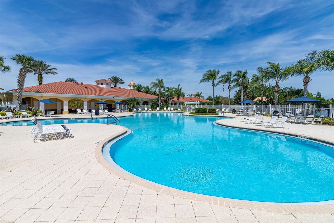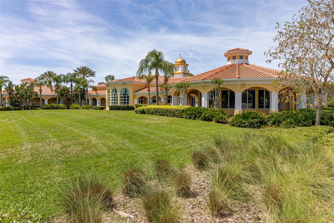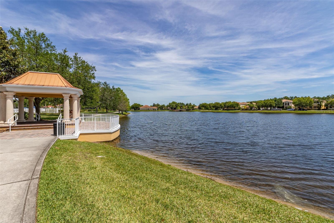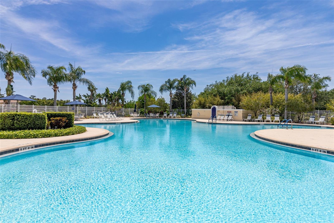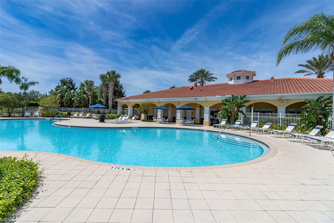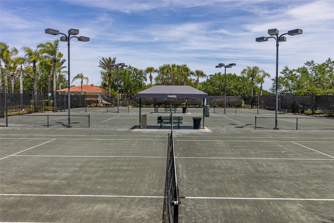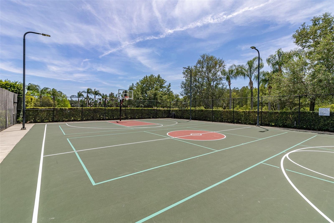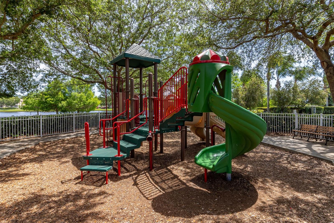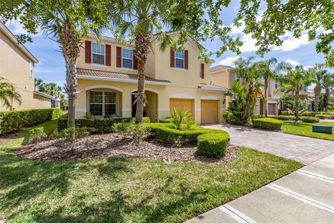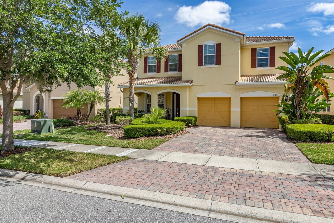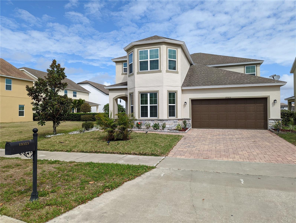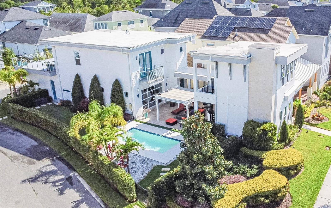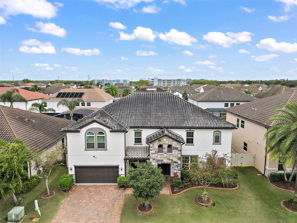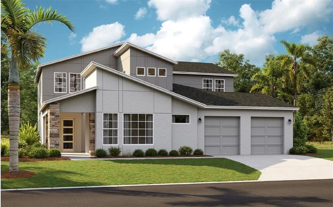Submit an Offer Now!
11981 Autumn Fern Lane, ORLANDO, FL 32827
Property Photos
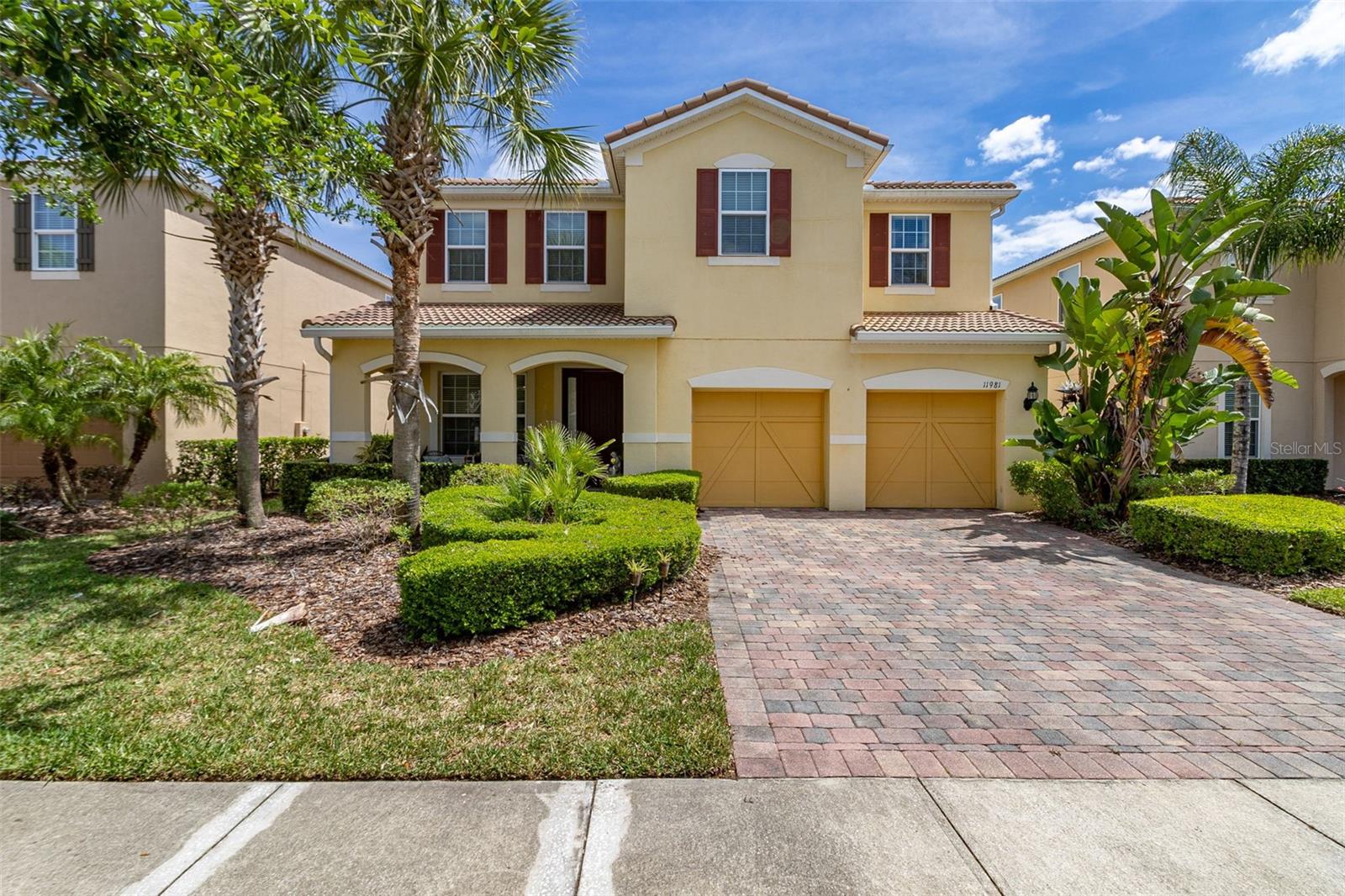
Priced at Only: $814,500
For more Information Call:
(352) 279-4408
Address: 11981 Autumn Fern Lane, ORLANDO, FL 32827
Property Location and Similar Properties
- MLS#: S5102589 ( Residential )
- Street Address: 11981 Autumn Fern Lane
- Viewed: 20
- Price: $814,500
- Price sqft: $199
- Waterfront: No
- Year Built: 2013
- Bldg sqft: 4087
- Bedrooms: 5
- Total Baths: 4
- Full Baths: 3
- 1/2 Baths: 1
- Garage / Parking Spaces: 2
- Days On Market: 190
- Additional Information
- Geolocation: 28.3888 / -81.2721
- County: ORANGE
- City: ORLANDO
- Zipcode: 32827
- Elementary School: Village Park Elementary
- Middle School: Lake Nona Middle School
- High School: Lake Nona High
- Provided by: KELLER WILLIAMS REALTY AT THE LAKES
- Contact: Ana Pagotto
- 407-566-1800
- DMCA Notice
-
Description**********price reduced to sell *** vacant and easy to show ******this stunning two story home, located in the rapidly growing lake nona area, offers an array of impressive features. Situated within a 24 hour gated community, this spacious residence boasts 5 bedrooms and 3. 5 bathrooms, positioned on a beautiful water view conservation lot with a screened lanai. Upon entering the home, you'll be greeted by a light tile flooring and a cozy living room on your left side, perfect for gatherings with friends. The open foyer leads to a downstairs den/office, ideal for a home office, and a half bathroom for guests. The kitchen features 42 wood cabinets, granite countertops, stainless steel appliances, a very spacious walk in pantry, and a large island with pendant lighting. The patio with paver flooring and a screened enclosure offers serene water views. Upstairs, the master bedroom includes a spacious walk in closet and a master bathroom with a shower, jacuzzi, and double sink. There is a second master bedroom with a private bathroom as well. The laundry room is conveniently located on the second floor along with three additional bedrooms sharing a bathroom. Experience an abundance of space with a three car garage providing also extra storage space. Water softener system located in the garage. The community offers a clubhouse, 24 hour gym, pools, playground, tennis courts, and more. Villagewalk at lake nona is adjacent to lake nona's medical city and close to popular attractions. This home is also near nemours hospital, the va hospital, and orlando international airport. Easy access to major highways and the brightline high speed train station make this an unbeatable location. Don't miss the chance to make this luxurious home your own. 3d virtual tour available!
Payment Calculator
- Principal & Interest -
- Property Tax $
- Home Insurance $
- HOA Fees $
- Monthly -
Features
Building and Construction
- Covered Spaces: 0.00
- Exterior Features: Irrigation System, Sidewalk, Sliding Doors, Storage
- Flooring: Carpet, Tile
- Living Area: 2951.00
- Roof: Shingle
School Information
- High School: Lake Nona High
- Middle School: Lake Nona Middle School
- School Elementary: Village Park Elementary
Garage and Parking
- Garage Spaces: 2.00
- Open Parking Spaces: 0.00
Eco-Communities
- Water Source: Public
Utilities
- Carport Spaces: 0.00
- Cooling: Central Air
- Heating: Central
- Pets Allowed: Yes
- Sewer: Public Sewer
- Utilities: Cable Connected, Electricity Connected, Sewer Connected, Water Connected
Finance and Tax Information
- Home Owners Association Fee Includes: Guard - 24 Hour, Cable TV, Pool, Internet, Maintenance Grounds, Recreational Facilities, Security
- Home Owners Association Fee: 455.00
- Insurance Expense: 0.00
- Net Operating Income: 0.00
- Other Expense: 0.00
- Tax Year: 2023
Other Features
- Appliances: Dishwasher, Disposal, Dryer, Microwave, Range, Refrigerator, Washer
- Association Name: Grand Manors/Robin Kedall
- Association Phone: 407. 888 3702
- Country: US
- Furnished: Unfurnished
- Interior Features: Ceiling Fans(s), Eat-in Kitchen, Kitchen/Family Room Combo, Living Room/Dining Room Combo, Open Floorplan, PrimaryBedroom Upstairs, Solid Wood Cabinets, Stone Counters, Walk-In Closet(s)
- Legal Description: VILLAGEWALK AT LAKE NONA UNIT 3D FIRST ADDITION REPLAT 77/53 LOT 118
- Levels: Two
- Area Major: 32827 - Orlando/Airport/Alafaya/Lake Nona
- Occupant Type: Vacant
- Parcel Number: 24-24-30-8351-01-180
- View: Water
- Views: 20
- Zoning Code: PD/AN
Similar Properties
Nearby Subdivisions
Cherry Rdg
Enclavevillagewalk Ph 1
Enclavevillagewalk Ph 2
Enclavevillagewalk Ph 3
Fells Lndg
Fells Lndg Ph 2
Laureate Park
Laureate Park Ph 10
Laureate Park Ph 1b
Laureate Park Ph 2 Prcl N3
Laureate Park Ph 2a
Laureate Park Ph 2b
Laureate Park Ph 4
Laureate Park Ph 5a
Laureate Park Ph 5b
Laureate Park Ph 7
Laureate Park Ph 8
Laureate Park Ph 9
Laureate Park Phase 1c
Laureate Park Phase 8 9381 Lot
Laureate Park Prcl N3 Ph 2
Laureate Pk Pcl N3 Ph 2
Laureate Pk Ph 2 Pcl N3
Laurel Pointe Ph 3
Poitras East
Poitras East N7
Preserve At Laureate Park
Preservelaureate Park Ph 2
Summerdale Park Poitras East N
Villages Southport Ph 01c



