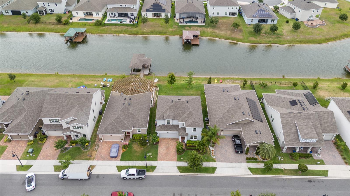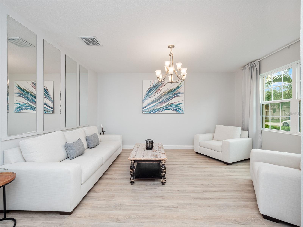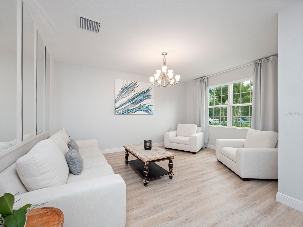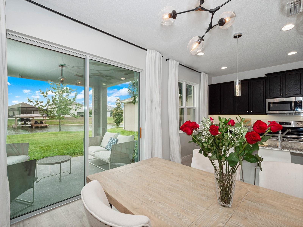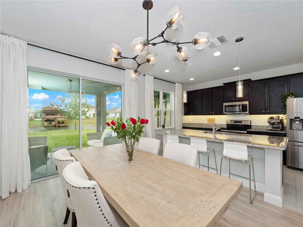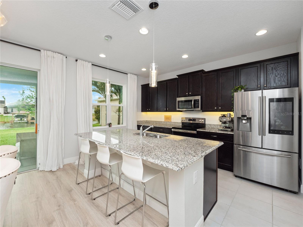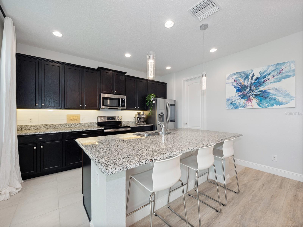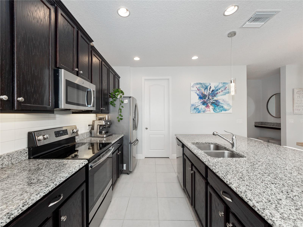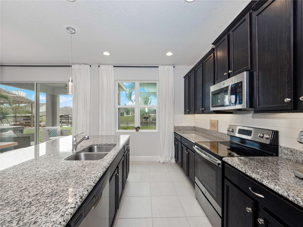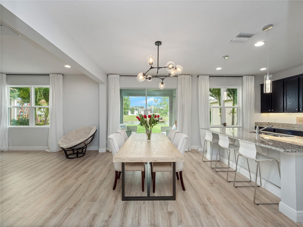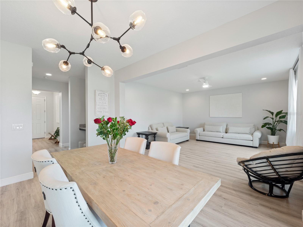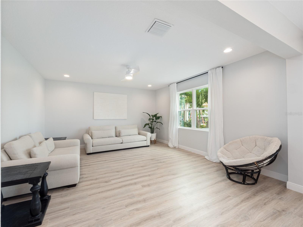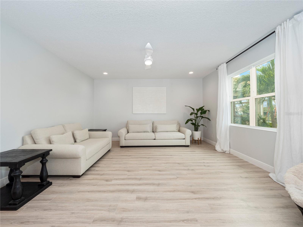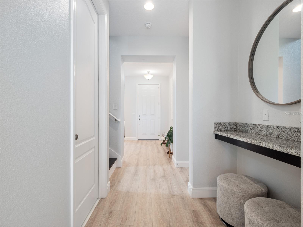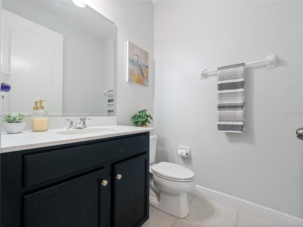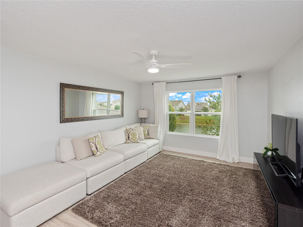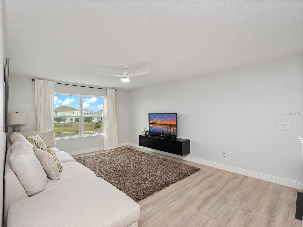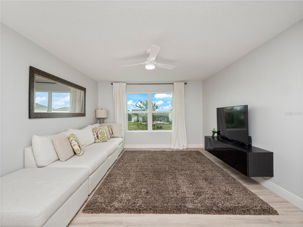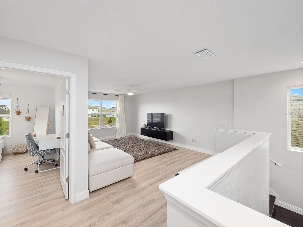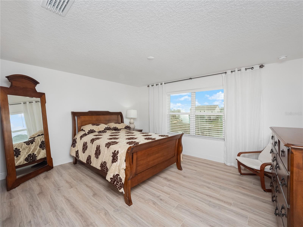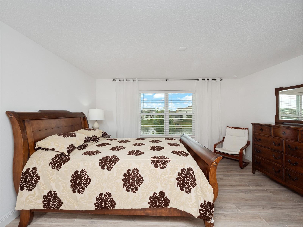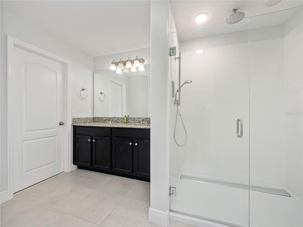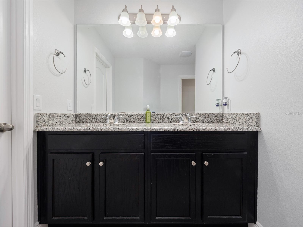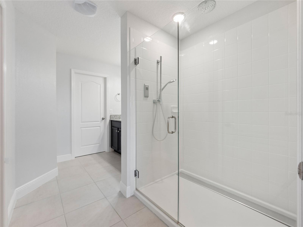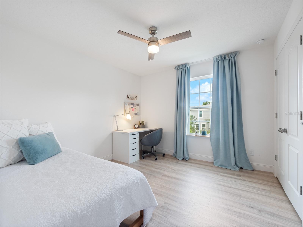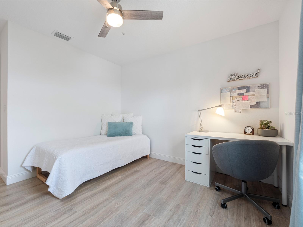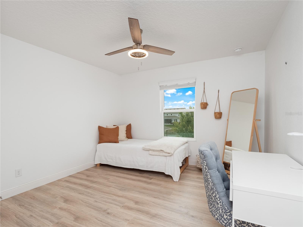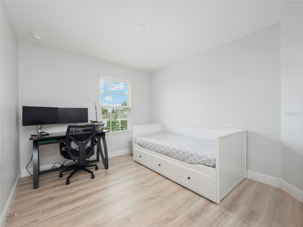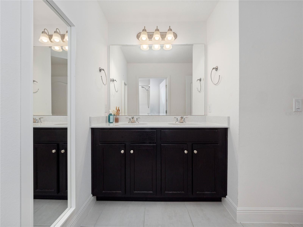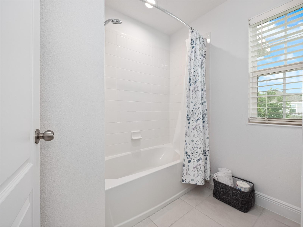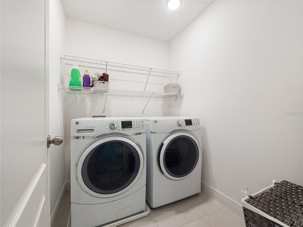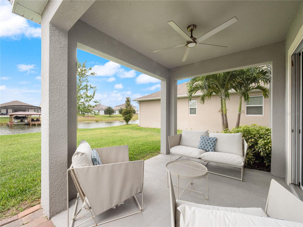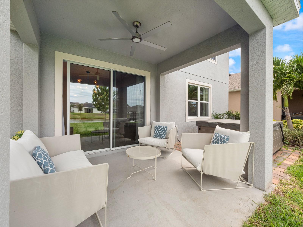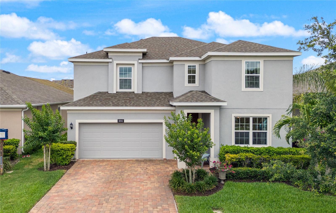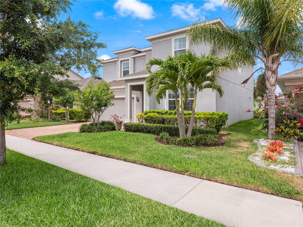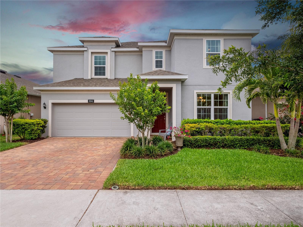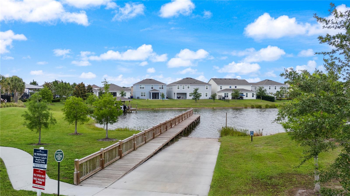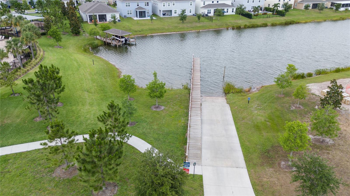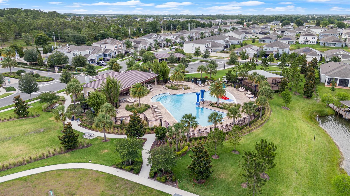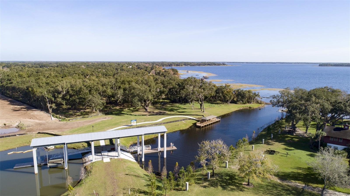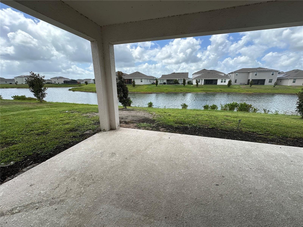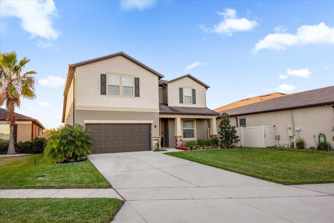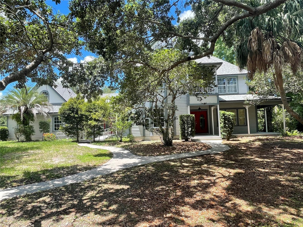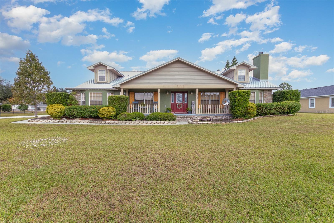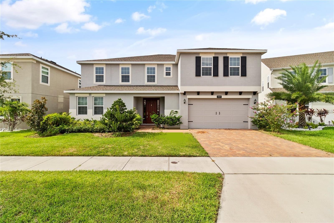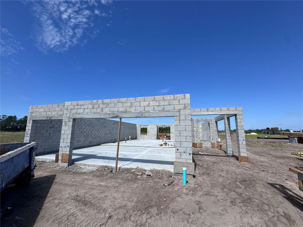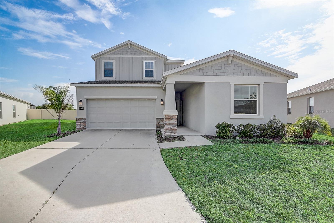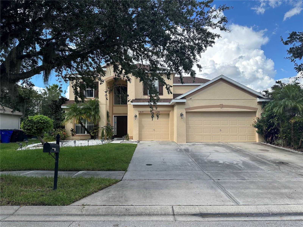Submit an Offer Now!
3241 Wauseon Drive, SAINT CLOUD, FL 34772
Property Photos
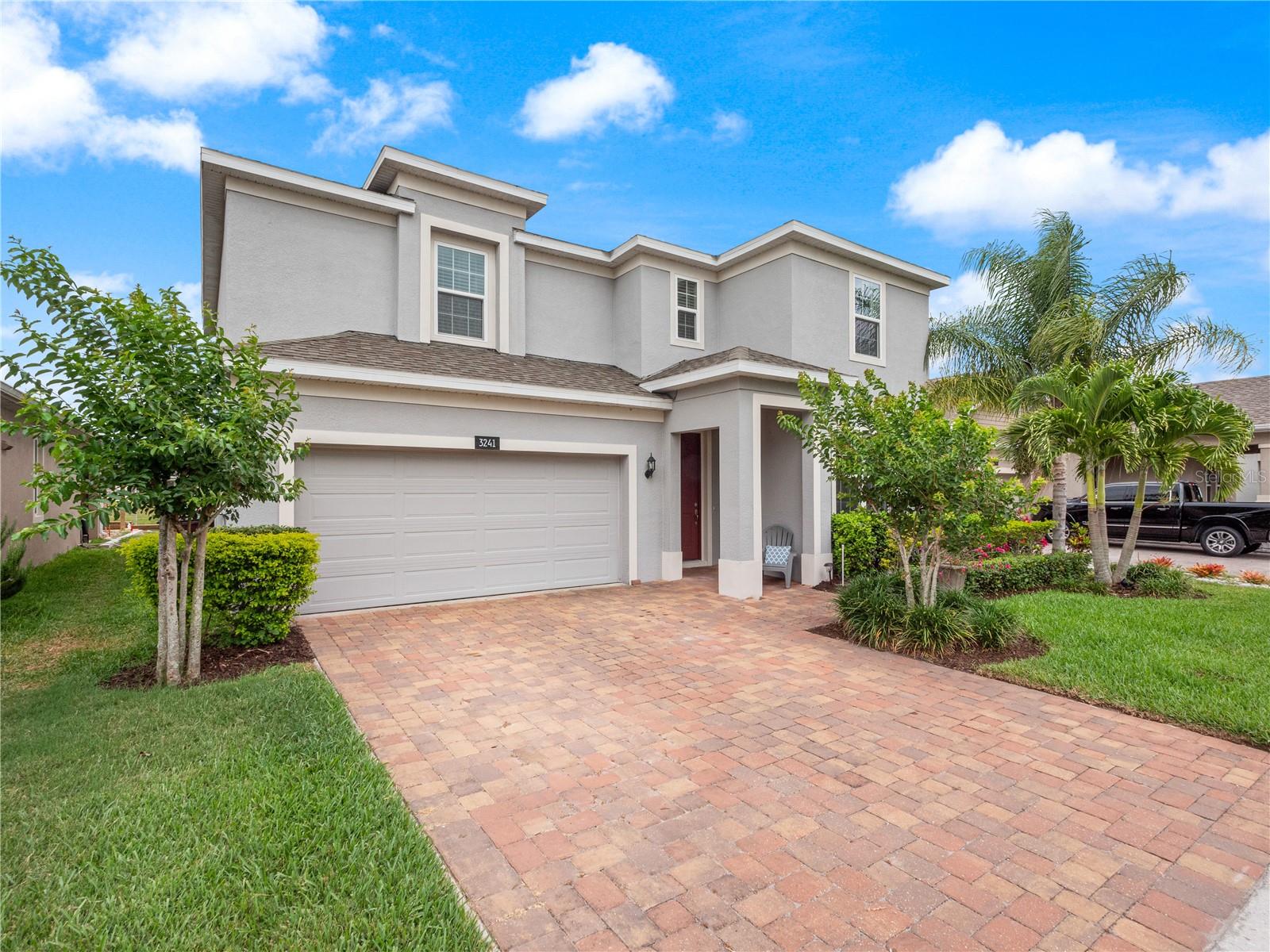
Priced at Only: $520,000
For more Information Call:
(352) 279-4408
Address: 3241 Wauseon Drive, SAINT CLOUD, FL 34772
Property Location and Similar Properties
- MLS#: S5104815 ( Residential )
- Street Address: 3241 Wauseon Drive
- Viewed: 19
- Price: $520,000
- Price sqft: $163
- Waterfront: Yes
- Wateraccess: Yes
- Waterfront Type: Canal - Freshwater
- Year Built: 2019
- Bldg sqft: 3191
- Bedrooms: 4
- Total Baths: 3
- Full Baths: 2
- 1/2 Baths: 1
- Garage / Parking Spaces: 2
- Days On Market: 239
- Additional Information
- Geolocation: 28.203 / -81.241
- County: OSCEOLA
- City: SAINT CLOUD
- Zipcode: 34772
- Subdivision: Hanover Lakes Ph 2
- Elementary School: Hickory Tree Elem
- High School: Harmony
- Provided by: IMPERIAL REALTY OF FLORIDA INC
- Contact: Tanya Vyushkina
- 407-346-4746

- DMCA Notice
-
DescriptionImagine being able to Boat right up to your backyard? If you live in this home, you can! This is where luxury living meets tranquil waterside charm. If youre a boat enthusiast, the opportunity to build a boat dock right in your backyard adds an extra layer of convenience and enjoyment, or use a community boat lift. Hanover Community boasts the unique feature of allowing you direct access to a network of canals seamlessly connecting to a stunning 3,400 acre lake and its expansive chain of lakes. Dont own a boat, no problem. You can drop your kayaks or canoes and have fun. Step inside this 4 bedroom, 2.5 bathroom home, and you will be greeted with an abundance of natural light. New LVP flooring provides durability and easy maintenance, perfect for waterfront living. The main level features a spacious open concept layout, seamlessly blending the family room, dining area, and kitchen, all overlooking the canal. Kitchen has 42 inch cabinets, granite countertops, stainless steel appliances, and a Huge walk in pantry. At the front of the home, you have a Formal Living Room/Sitting Room or even a games room whatever you desire. A guest bathroom is conveniently situated in the hallway. Walk up the stairs into a versatile loft space, ideal for use as a home office, media room, home gym, or additional living space. The bedrooms are all located on the second floor. The primary bedroom features a walk in shower, dual sinks, and a large closet. For your convenience, a Laundry Room is located on the second floor. If you want to relax in the pool and soak up the sun, Hanover Lakes has a Resort Style, Zero Entry Community Pool and Splash Pad for the little ones. HOA Dues are only $314/Quarter! All appliances convey with the sale (Jacuzzi does not convey) View a Video Tour on YouTube by searching 3241 Wauseon Dr
Payment Calculator
- Principal & Interest -
- Property Tax $
- Home Insurance $
- HOA Fees $
- Monthly -
Features
Building and Construction
- Covered Spaces: 0.00
- Exterior Features: Sidewalk, Sliding Doors
- Flooring: Luxury Vinyl, Tile
- Living Area: 2580.00
- Roof: Shingle
Land Information
- Lot Features: Sidewalk
School Information
- High School: Harmony High
- School Elementary: Hickory Tree Elem
Garage and Parking
- Garage Spaces: 2.00
- Open Parking Spaces: 0.00
- Parking Features: Driveway, Garage Door Opener, Oversized
Eco-Communities
- Water Source: Public
Utilities
- Carport Spaces: 0.00
- Cooling: Central Air
- Heating: Central
- Pets Allowed: Cats OK, Dogs OK
- Sewer: Public Sewer
- Utilities: Cable Connected, Electricity Connected, Public
Amenities
- Association Amenities: Fence Restrictions, Pool
Finance and Tax Information
- Home Owners Association Fee: 314.00
- Insurance Expense: 0.00
- Net Operating Income: 0.00
- Other Expense: 0.00
- Tax Year: 2023
Other Features
- Appliances: Dishwasher, Dryer, Microwave, Range, Refrigerator, Washer
- Association Name: Artemis Lifestyles Services
- Country: US
- Furnished: Unfurnished
- Interior Features: Cathedral Ceiling(s), Eat-in Kitchen, High Ceilings, Kitchen/Family Room Combo, PrimaryBedroom Upstairs, Walk-In Closet(s), Window Treatments
- Legal Description: HANOVER LAKES PH 2 PB 27 PGS 30-32 LOT 104
- Levels: Two
- Area Major: 34772 - St Cloud (Narcoossee Road)
- Occupant Type: Owner
- Parcel Number: 20-26-31-3444-0001-1040
- Possession: Close of Escrow
- View: Water
- Views: 19
Similar Properties
Nearby Subdivisions
Barber Sub
Bristol Cove At Deer Creek Ph
Camelot
Canoe Creek Estates
Canoe Creek Estates Ph 3
Canoe Creek Estates Ph 6
Canoe Creek Estates Ph 7
Canoe Creek Lakes
Canoe Creek Lakes Add
Canoe Creek Woods
Clarks Corner
Cross Creek Estates
Cross Creek Estates Ph 2 3
Cross Creek Estates Phs 2 And
Deer Run Estates
Deer Run Estates Ph 2
Doe Run At Deer Creek
Eagle Meadow
Eden At Cross Prairie
Eden At Crossprairie
Edgewater Ed4 Lt 1 Rep
Esprit Homeowners Association
Esprit Ph 1
Esprit Ph 3c
Gramercy Farms Ph 1
Gramercy Farms Ph 4
Gramercy Farms Ph 5
Gramercy Farms Ph 7
Gramercy Farms Ph 8
Gramercy Farms Ph 9a
Hanover Lakes
Hanover Lakes 60
Hanover Lakes Ph 1
Hanover Lakes Ph 2
Hanover Lakes Ph 3
Hanover Lakes Ph 4
Hanover Lakes Ph 5
Havenfield At Cross Prairie
Hickory Grove Ph 1
Hickory Hollow
Hidden Pines
Horizon Meadows Pb 8 Pg 139 Lo
Indian Lakes Ph 3
Keystone Pointe Ph 1
Keystone Pointe Ph 2
Kissimmee Park
Mallard Pond Ph 1
Mallard Pond Ph 3
Northwest Lakeside Groves Ph 1
Northwest Lakeside Groves Ph 2
Northwest Lakeside Grvs Ph 2
Oakley Place
Old Hickory
Old Hickory Ph 1 2
Old Hickory Ph 3
Old Hickory Ph 4
Pine Chase Estates
Quail Wood
Reserve At Pine Tree
S L I C
Sawgrass
Seminole Land Inv Co
Seminole Land Inv Co S L I C
Seminole Land And Inv Co
Southern Pines
Southern Pines Ph 3b
Southern Pines Ph 4
St Cloud Manor Estates
St Cloud Manor Estates 03
St Cloud Manor Village
Stevens Plantation
Sweetwater Creek
The Meadow At Crossprairie
The Meadow At Crossprairie Bun
The Reserve At Twin Lakes
Twin Lakes
Twin Lakes Ph 1
Twin Lakes Ph 2a2b
Twin Lakes Ph 2c
Twin Lakes Ph 8
Twin Lks Ph 2c
Villagio
Whaleys Creek
Whaleys Creek Ph 1
Whaleys Creek Ph 2
Whaleys Creek Ph 3



