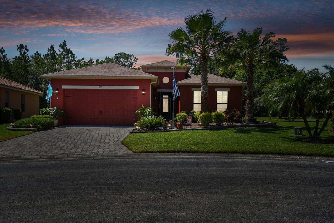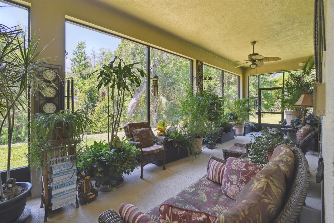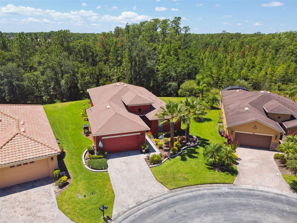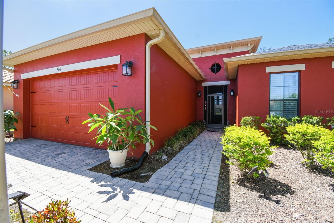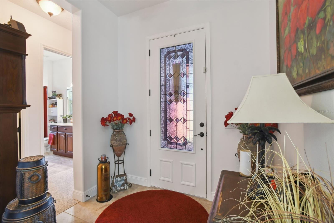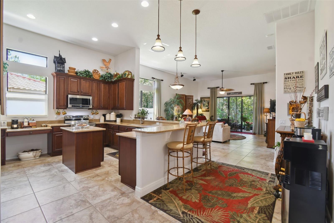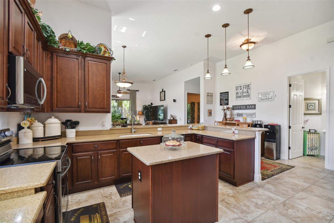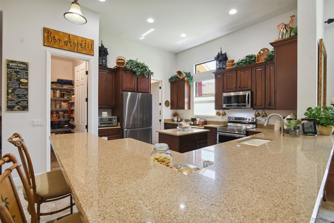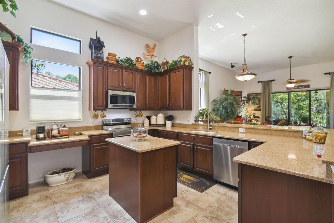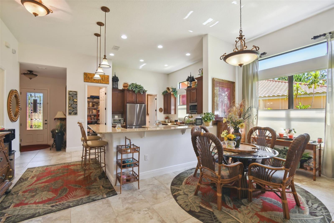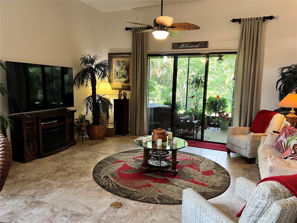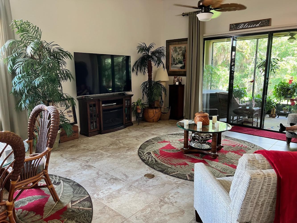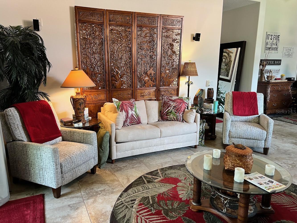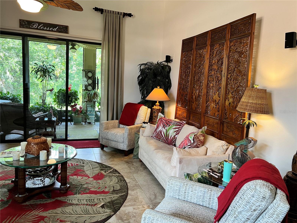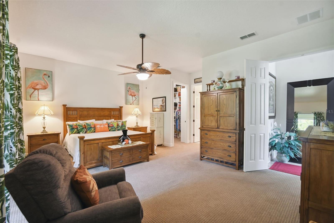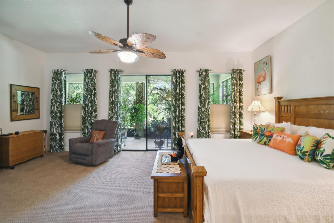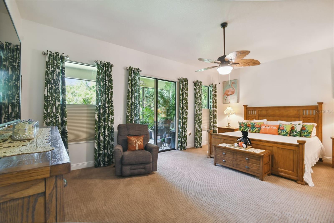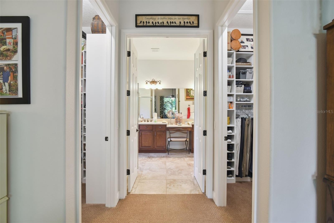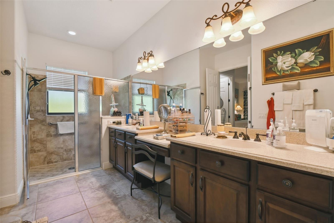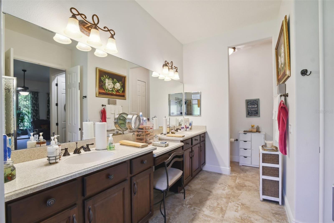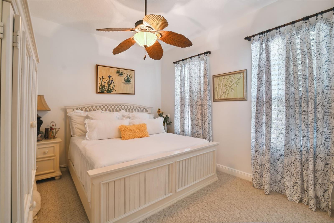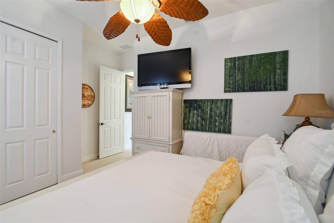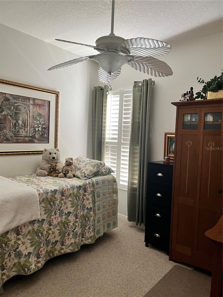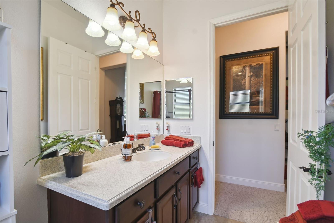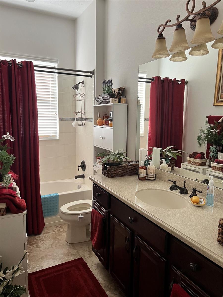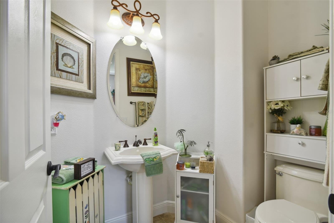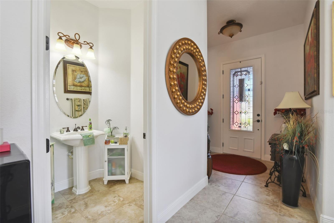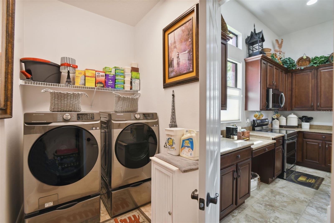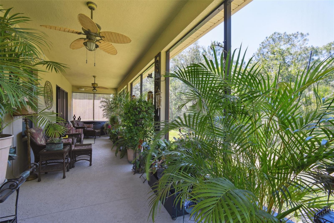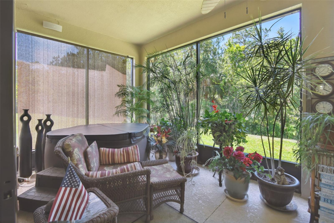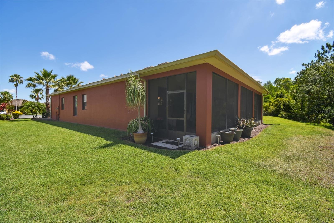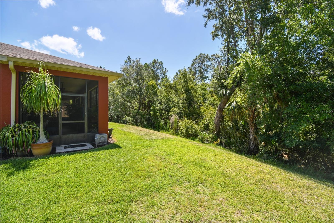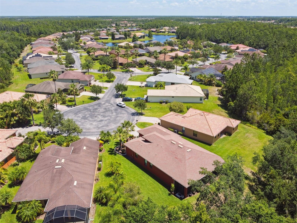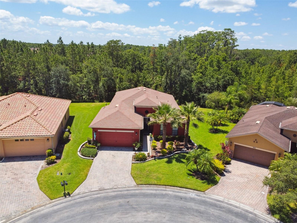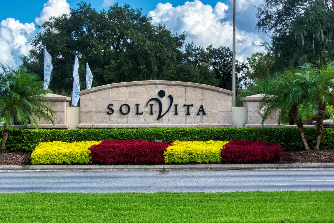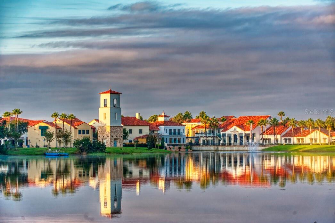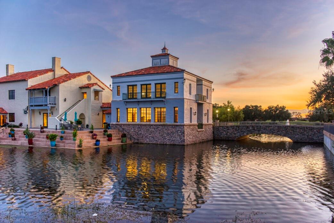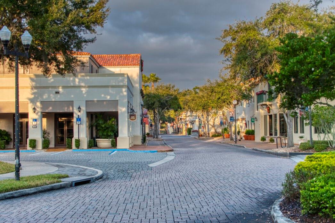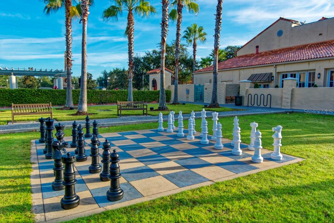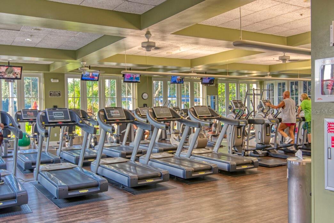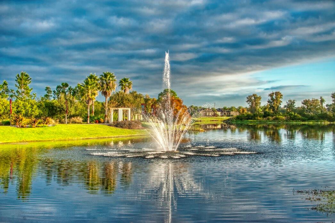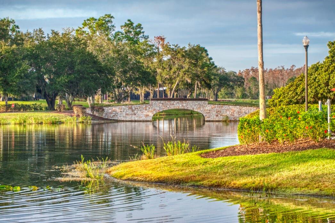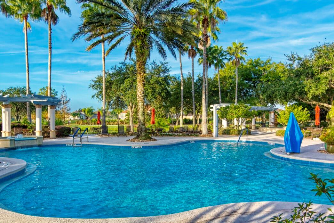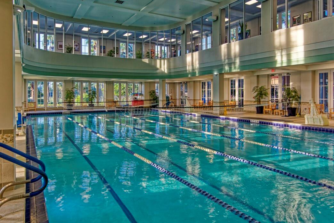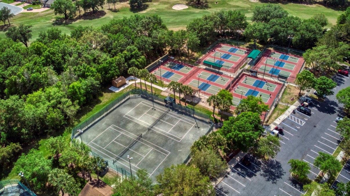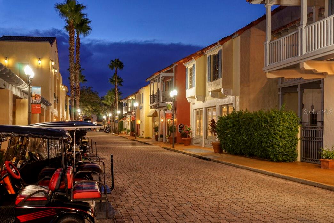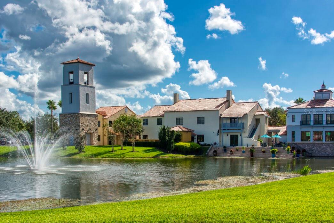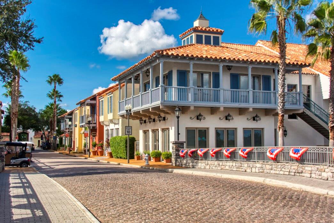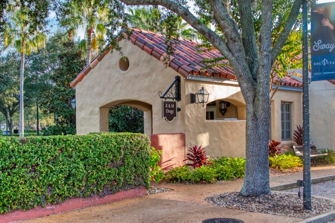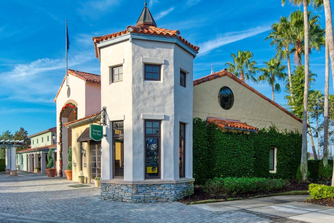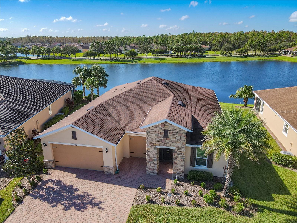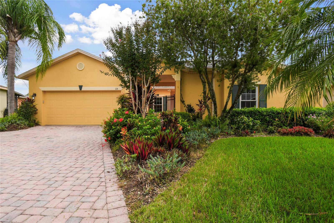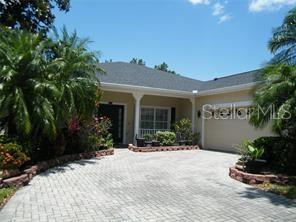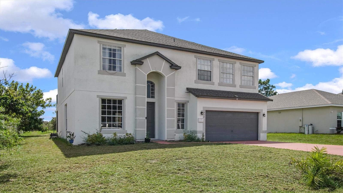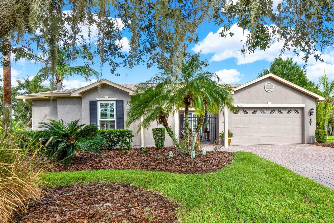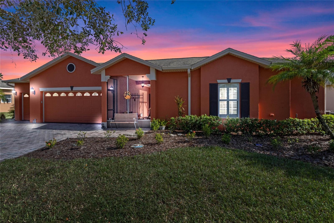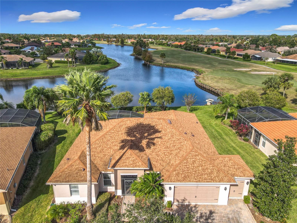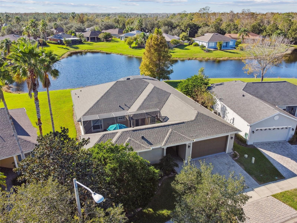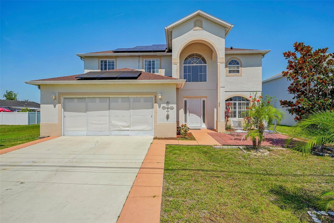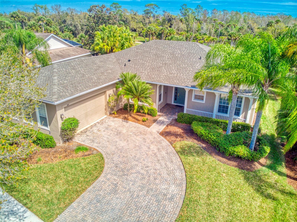Submit an Offer Now!
806 Ebb Tide Lane, POINCIANA, FL 34759
Property Photos
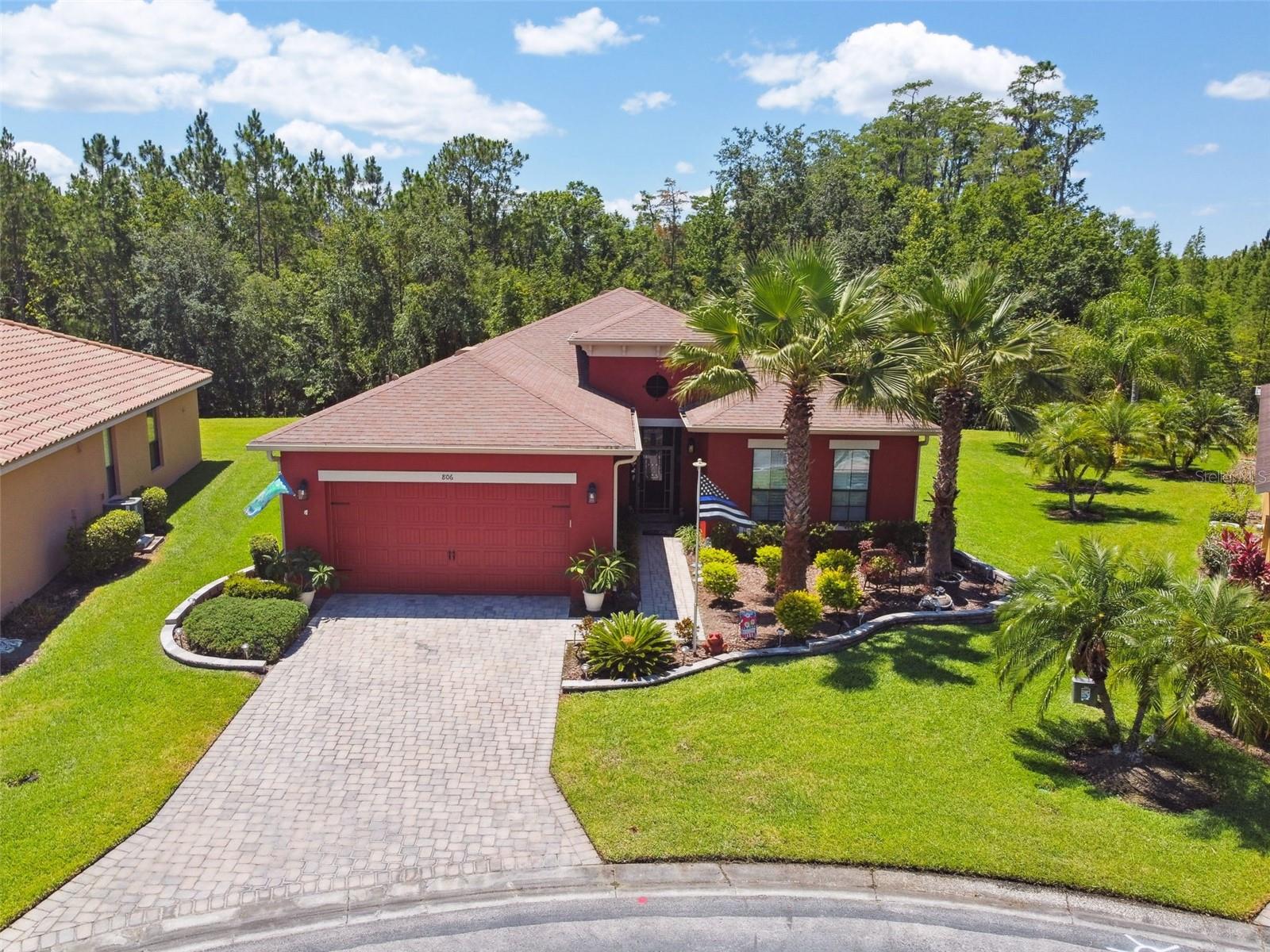
Priced at Only: $449,000
For more Information Call:
(352) 279-4408
Address: 806 Ebb Tide Lane, POINCIANA, FL 34759
Property Location and Similar Properties
- MLS#: S5105227 ( Residential )
- Street Address: 806 Ebb Tide Lane
- Viewed: 8
- Price: $449,000
- Price sqft: $150
- Waterfront: No
- Year Built: 2009
- Bldg sqft: 2984
- Bedrooms: 3
- Total Baths: 3
- Full Baths: 2
- 1/2 Baths: 1
- Garage / Parking Spaces: 2
- Days On Market: 168
- Additional Information
- Geolocation: 28.1187 / -81.5057
- County: POLK
- City: POINCIANA
- Zipcode: 34759
- Subdivision: Solivita Ph 7b2
- Provided by: PELLEGO, LLC
- Contact: Paul Maiatico
- 561-414-4614
- DMCA Notice
-
DescriptionNestled on a pie shaped lot with a picturesque conservation view on a cul de sac, this custom upgraded 3 bedroom, 2.5 bathroom SANIBEL model home exudes luxury and sophistication. The meticulously designed custom landscaping, featuring a three tier block wall, sets the stage for a serene and private sanctuary. Step inside to discover the grandeur of the great room, boasting soaring 12' ceilings, elegant rounded corners, 20"x20" tile throughout the wet areas, great room and kitchen and 8' doors throughout that create an ambiance of spaciousness and refinement. The expansive three panel slider seamlessly connects the indoor living space to the 40' x 10' covered lanai, offering a seamless blend of indoor and outdoor living. The heart of the home, the kitchen, is a culinary masterpiece with Quartz countertops, a generous wrap around eat at bar, a touchless faucet, and instant hot water for added convenience. All stainless steel appliances were replaced in 2022, with the refrigerator with dual icemakers, including a range with two ovens and a built in air fryer, making meal preparation a delight. The cabinets have pull out shelves. The large walk in pantry provides ample storage for all your culinary essentials. Retreat to the oversized primary suite, where you can wake up to stunning conservation views and access the lanai through a slider. The suite features two custom walk in closets for your wardrobe needs. The ensuite bathroom is a spa like haven, complete with dual sinks, a vanity area, and a luxurious shower with a built in seat for relaxation. The property also boasts an oversized two car garage with epoxy flooring and two 8' smart racks, offering practical storage solutions for your belongings. The interior and exterior of the home were tastefully painted in 2022, reflecting a modern and well maintained aesthetic. Additionally, the HVAC system was replaced in 2020 and serviced on October 2024, ensuring comfort and efficiency year round. Home was inspected by HOME inspector in June of 2024 and no deficiencies were noted. With its custom upgrades, stunning conservation views, and upscale amenities, this home presents a rare opportunity for refined living in a tranquil and scenic setting. Experience the epitome of luxury living in this exceptional property! HOA fees include Fiber Optic cable, landscaping, reclaimed water, manned guard stations and roving patrol and all maintenance of the roads and the pools. Solivita is a gated and guard monitored 55+ master planned community situated on 4,300 acres and boasts 150,000 square feet of resort style amenities such as golf, 2 18 hole Golf courses, 2 state of the art fitness centers, and various dining options. Residents can also enjoy 14 heated pools, amenity complexes, neighborhood centers, pickleball, tennis, bocce, and shuffleboard courts, along with miles of walking and bike paths. Over 200 Clubs, with Art, Education and cultural classes for you to enjoy! Join the "Solivita Family" and make this home your home today! Just outside of Solivita is the new Poinciana Lakes shopping center with Outback, First Watch, Sprouts Market, Burlington, TJ Maxx, Sage Dental, Crunch Fitness, Five Guys, TD bank and many more stores in the works. Also a state of the art Hospital and medical center is across the street.Check out the Matterport 3D link!
Payment Calculator
- Principal & Interest -
- Property Tax $
- Home Insurance $
- HOA Fees $
- Monthly -
Features
Building and Construction
- Builder Model: Sanibel
- Builder Name: AV Homes/Taylor Morrison
- Covered Spaces: 0.00
- Exterior Features: Irrigation System, Lighting, Rain Gutters, Sliding Doors, Sprinkler Metered
- Flooring: Carpet, Tile
- Living Area: 2011.00
- Roof: Shingle
Land Information
- Lot Features: Conservation Area, Cul-De-Sac, Level, Paved
Garage and Parking
- Garage Spaces: 2.00
- Open Parking Spaces: 0.00
- Parking Features: Driveway, Garage Door Opener, Golf Cart Parking
Eco-Communities
- Green Energy Efficient: Appliances, Lighting, Thermostat
- Pool Features: Other
- Water Source: Public
Utilities
- Carport Spaces: 0.00
- Cooling: Central Air
- Heating: Central, Heat Pump
- Pets Allowed: Cats OK, Dogs OK, Number Limit, Size Limit
- Sewer: Public Sewer
- Utilities: Electricity Connected, Fiber Optics, Sewer Connected, Sprinkler Recycled, Street Lights, Underground Utilities, Water Connected
Amenities
- Association Amenities: Basketball Court, Cable TV, Clubhouse, Elevator(s), Fence Restrictions, Fitness Center, Gated, Golf Course, Handicap Modified, Lobby Key Required, Maintenance, Pickleball Court(s), Playground, Pool, Recreation Facilities, Sauna, Security, Shuffleboard Court, Spa/Hot Tub, Tennis Court(s), Vehicle Restrictions, Wheelchair Access
Finance and Tax Information
- Home Owners Association Fee Includes: Guard - 24 Hour, Cable TV, Pool, Internet, Maintenance Grounds, Management, Private Road, Recreational Facilities, Security, Sewer, Trash
- Home Owners Association Fee: 239.00
- Insurance Expense: 0.00
- Net Operating Income: 0.00
- Other Expense: 0.00
- Tax Year: 2023
Other Features
- Appliances: Dishwasher, Disposal, Dryer, Electric Water Heater, Ice Maker, Microwave, Range, Refrigerator, Touchless Faucet, Washer
- Association Name: Evergreen Lifestyles Management-Rudy Bautista
- Association Phone: 877-221-6919
- Country: US
- Furnished: Unfurnished
- Interior Features: Ceiling Fans(s), High Ceilings, Living Room/Dining Room Combo, Open Floorplan, Primary Bedroom Main Floor, Solid Wood Cabinets, Stone Counters, Thermostat, Walk-In Closet(s)
- Legal Description: SOLIVITA PHASE 7B2 PB 136 PGS 39-41 BLK F LOT 146
- Levels: One
- Area Major: 34759 - Kissimmee / Poinciana
- Occupant Type: Owner
- Parcel Number: 28-27-22-933914-001460
- Possession: Close of Escrow
- Style: Mediterranean
- View: Trees/Woods
- Zoning Code: SFR
Similar Properties
Nearby Subdivisions
Lake Deer
Lake Deer Estates
Lake Marion Golf Residence
Not On List
Poinciana Nbrd 05 Village 07
Poinciana Subdivision Nbrhd 6
Solivita
Solivita Ph 01
Solivita Ph 02a
Solivita Ph 02c
Solivita Ph 02d
Solivita Ph 03a
Solivita Ph 03b
Solivita Ph 04b
Solivita Ph 04c Sec 01
Solivita Ph 04c Sec 02
Solivita Ph 06a
Solivita Ph 06b
Solivita Ph 07a
Solivita Ph 07c
Solivita Ph 1f Un 1
Solivita Ph 5b
Solivita Ph 5j
Solivita Ph 7b2
Solivita Ph 7c
Solivita Ph 7d
Solivita Ph 7f
Solivita Ph 7g
Solivita Ph Iiia
Solivita Ph Ivc Sec 02
Solivita Ph Sfun 1
Solivita Phase 1
Solivita Phase 1e
Solivita Phase 2b
Tuscany Preserve Ph 03



