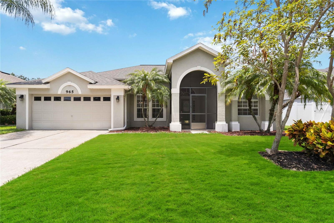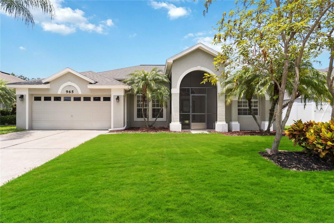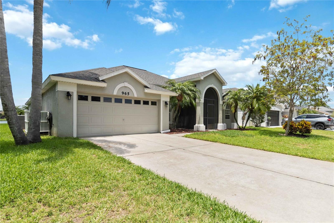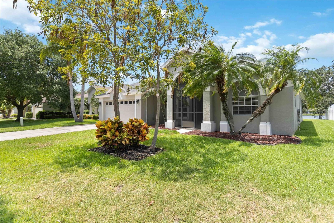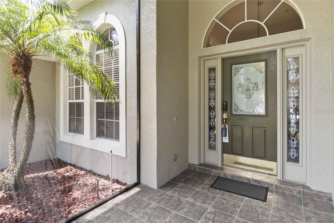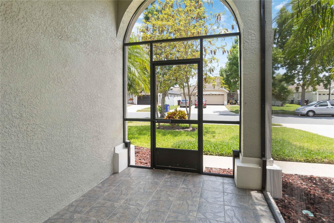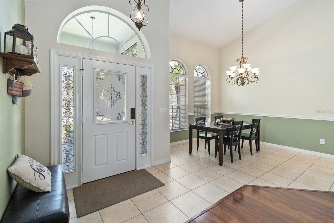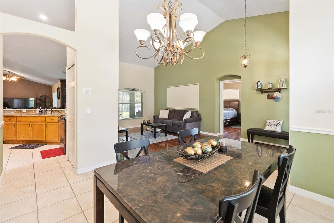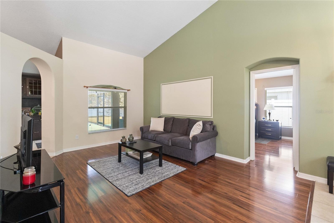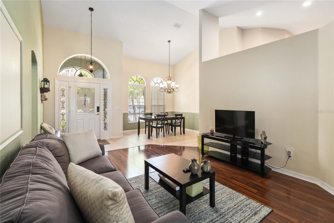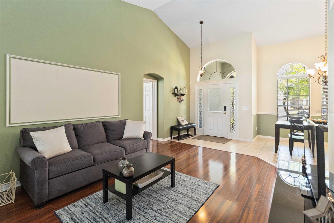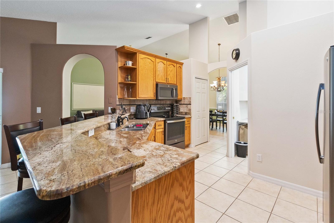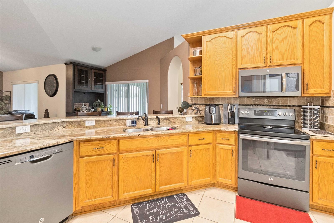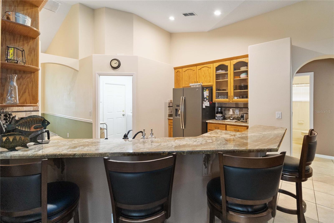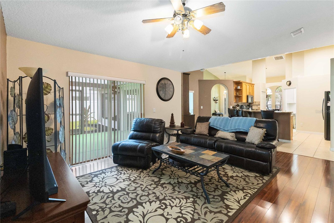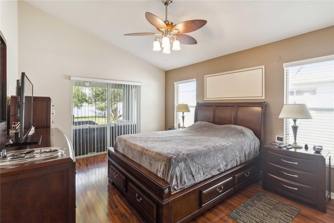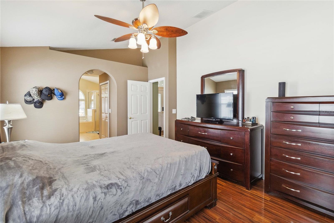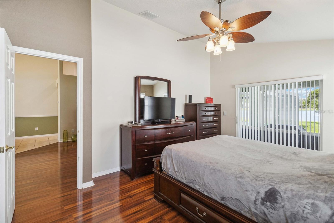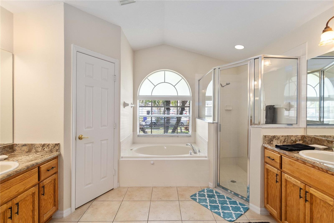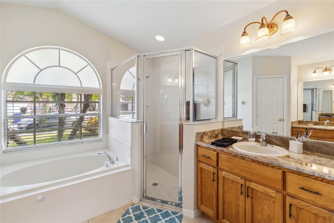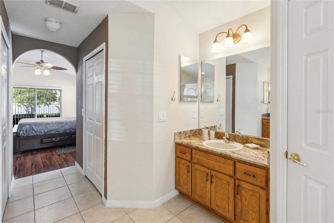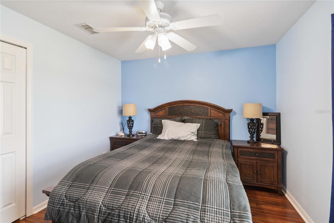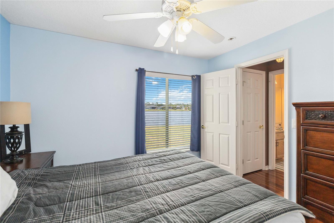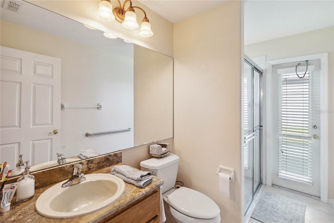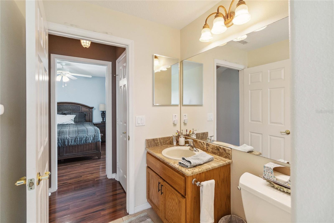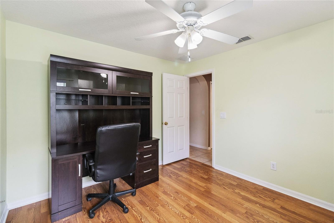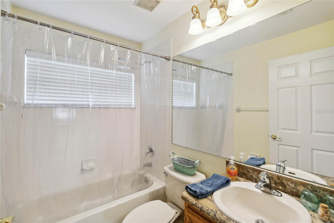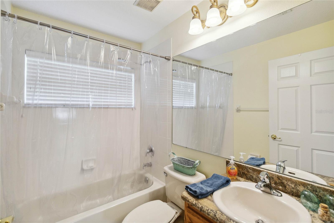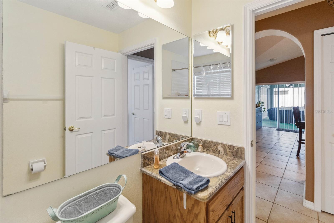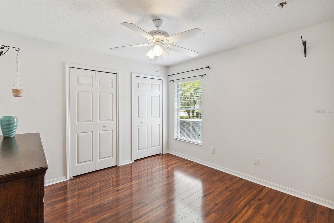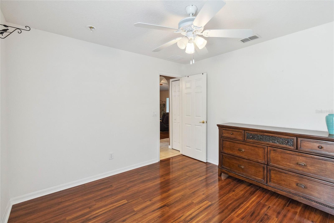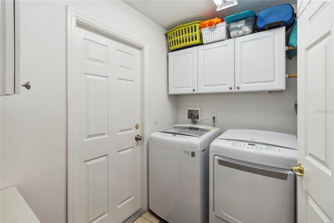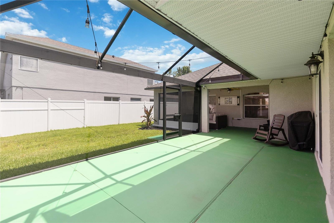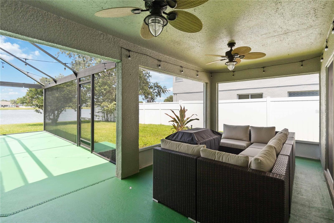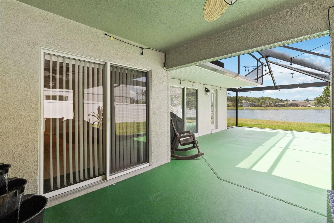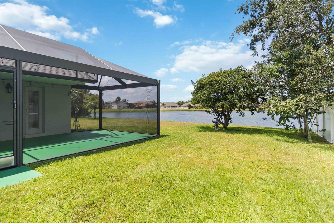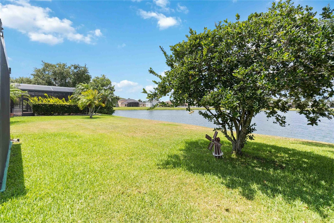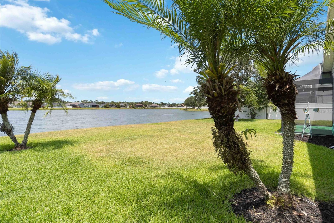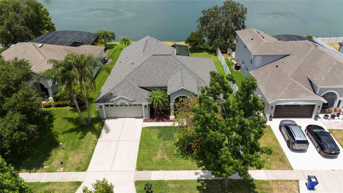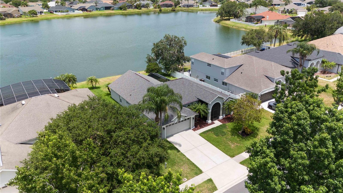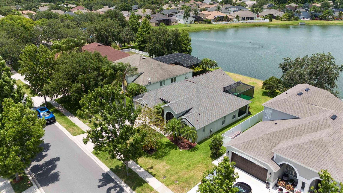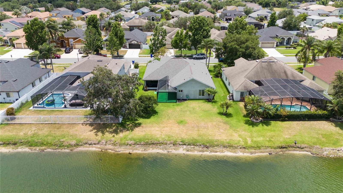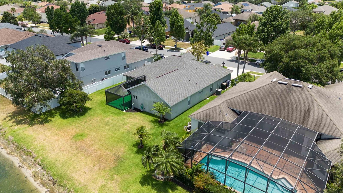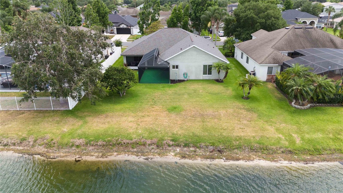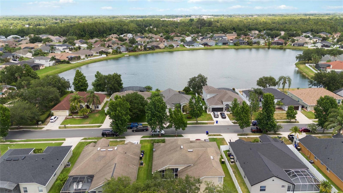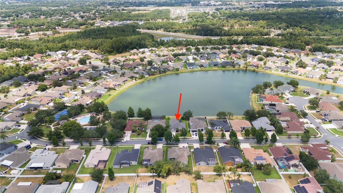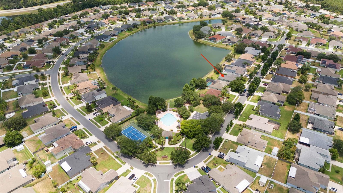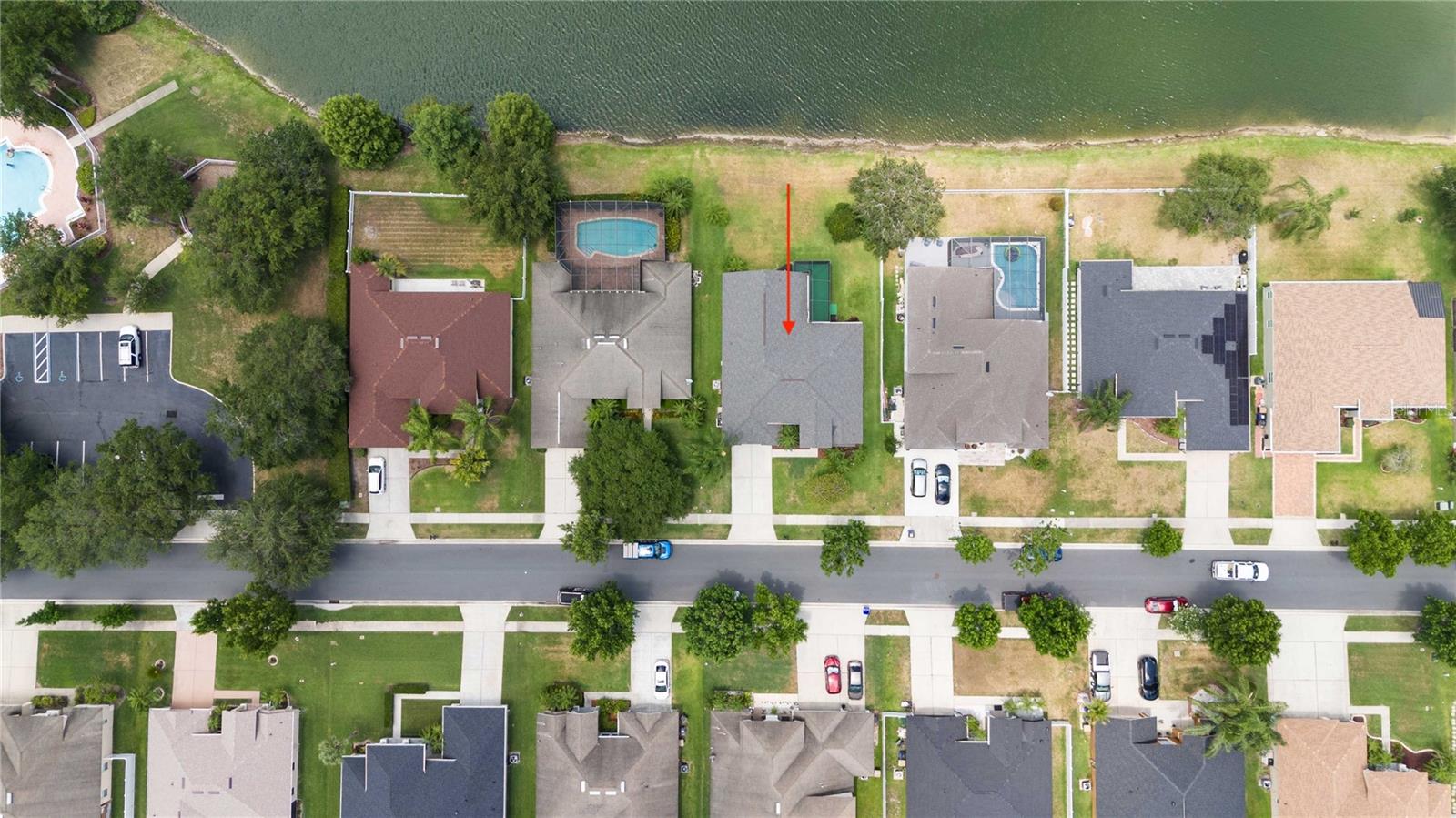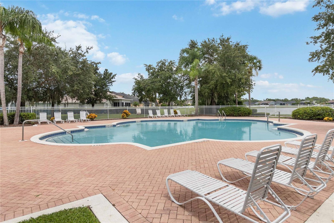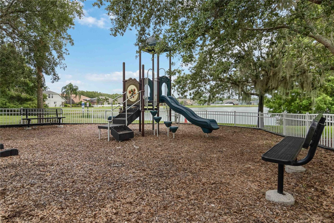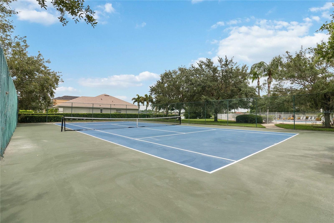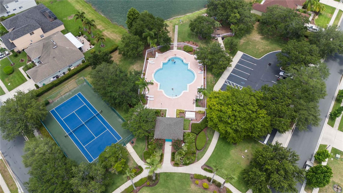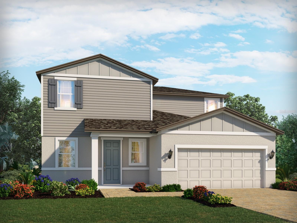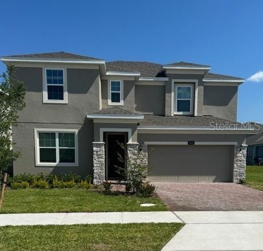Submit an Offer Now!
965 Chamberlin Trail, SAINT CLOUD, FL 34772
Property Photos
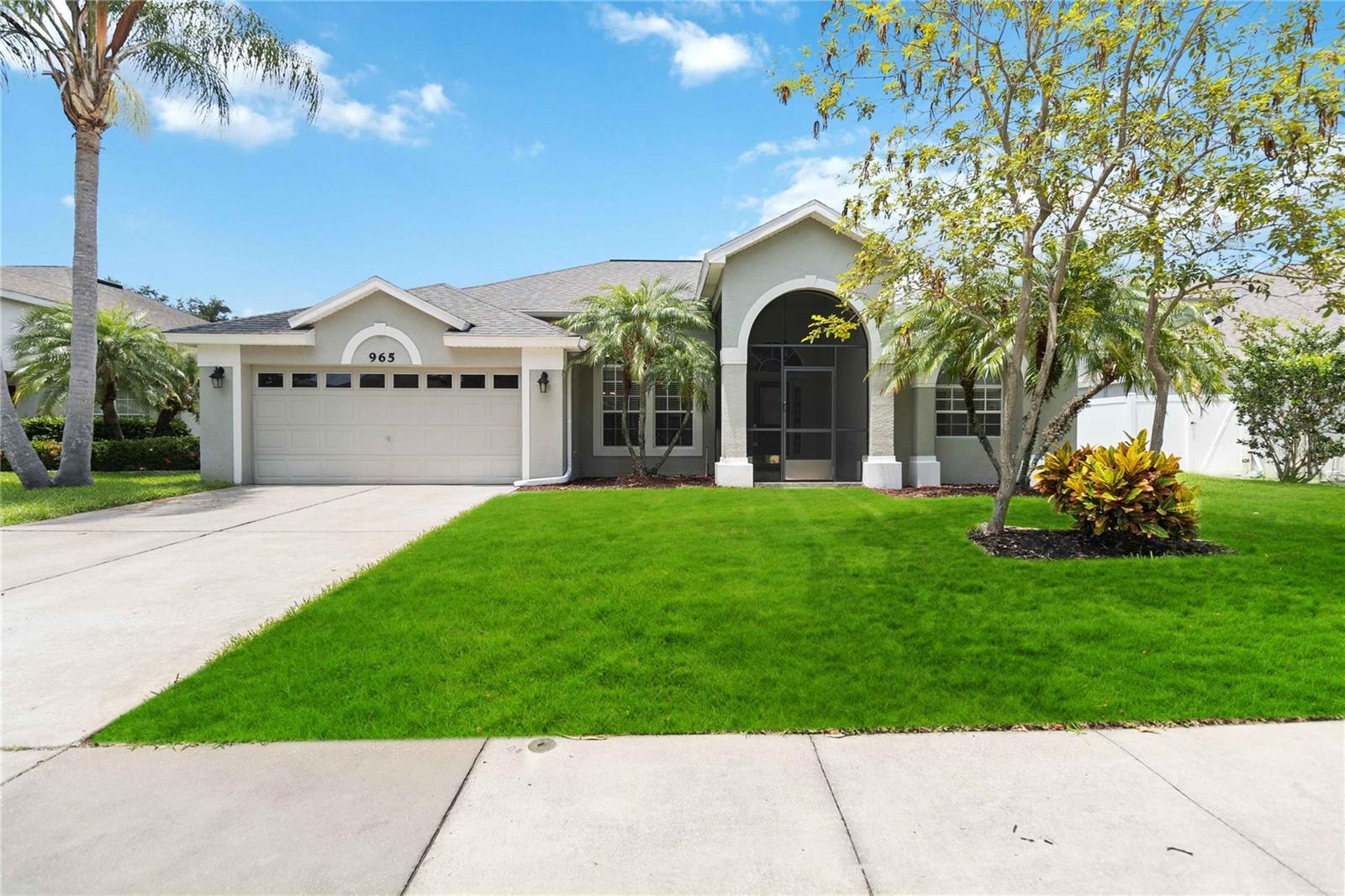
Priced at Only: $445,000
For more Information Call:
(352) 279-4408
Address: 965 Chamberlin Trail, SAINT CLOUD, FL 34772
Property Location and Similar Properties
- MLS#: S5105895 ( Residential )
- Street Address: 965 Chamberlin Trail
- Viewed: 9
- Price: $445,000
- Price sqft: $158
- Waterfront: Yes
- Wateraccess: Yes
- Waterfront Type: Pond
- Year Built: 2004
- Bldg sqft: 2811
- Bedrooms: 4
- Total Baths: 3
- Full Baths: 3
- Garage / Parking Spaces: 2
- Days On Market: 168
- Additional Information
- Geolocation: 28.2194 / -81.2837
- County: OSCEOLA
- City: SAINT CLOUD
- Zipcode: 34772
- Subdivision: Indian Lakes Ph 2
- Provided by: WEICHERT REALTORS HALLMARK PRO
- Contact: Laurie Sirrell
- 407-891-1220
- DMCA Notice
-
DescriptionThis lovely home is located in the popular community of Indian Lakes! Beautiful water front lot 3 houses away from the community pool, playground and tennis courts! Roof was replaced 12/21/2020, HVAC replaced is 2018, and water heater new in 2019! The front entrance is a large, screened area leading into a grand floor plan for entertaining! The living area of the home offers a formal dining room, living/bonus room, family room/ Kitchen combo all looking over a large screened patio area for entertaining! The floor plan makes this home seem much larger than the actual square footage! Private backyard with a beautiful pond view has plenty of room to add a pool if you desire a private pool! Split bedroom plan with 4 bedrooms and 3 baths, with one having access to the patio area. All bathrooms have granite The kitchen offers black stainless steel appliances all included with the home, granite countertops with a nice backsplash. Large inside laundry room right off the garage with washer and dryer that are included with the home purchase. All this is centrally located in the city limits of St. Cloud. Close to major highways leading to Orlando, the Orlando airport, Lake Nona, theme parks and Brevard beaches. Grocery and restaurants are within a mile from the home. This is a must see home!!
Payment Calculator
- Principal & Interest -
- Property Tax $
- Home Insurance $
- HOA Fees $
- Monthly -
Features
Building and Construction
- Covered Spaces: 0.00
- Exterior Features: Irrigation System, Sliding Doors
- Flooring: Laminate, Tile
- Living Area: 1969.00
- Roof: Shingle
Land Information
- Lot Features: Paved
Garage and Parking
- Garage Spaces: 2.00
- Open Parking Spaces: 0.00
Eco-Communities
- Water Source: Public
Utilities
- Carport Spaces: 0.00
- Cooling: Central Air
- Heating: Central
- Pets Allowed: Yes
- Sewer: Public Sewer
- Utilities: Cable Available, Electricity Connected, Phone Available, Public, Sewer Connected
Finance and Tax Information
- Home Owners Association Fee: 467.00
- Insurance Expense: 0.00
- Net Operating Income: 0.00
- Other Expense: 0.00
- Tax Year: 2023
Other Features
- Appliances: Dishwasher, Disposal, Dryer, Electric Water Heater, Microwave, Range, Refrigerator, Washer
- Association Name: Leland Management/Kaitlin Marshall
- Association Phone: 407-781-1188
- Country: US
- Interior Features: Ceiling Fans(s), High Ceilings, Kitchen/Family Room Combo, Open Floorplan, Primary Bedroom Main Floor, Split Bedroom
- Legal Description: INDIAN LAKES PHASE 2 PB 15 PG 38 LOT 90
- Levels: One
- Area Major: 34772 - St Cloud (Narcoossee Road)
- Occupant Type: Owner
- Parcel Number: 14-26-30-0045-0001-0900
- Zoning Code: SR1B
Similar Properties
Nearby Subdivisions
Barber Sub
Briarwood Estates
Bristol Cove At Deer Creek Ph
Camelot
Canoe Creek Estates
Canoe Creek Estates Ph 6
Canoe Creek Estates Ph 7
Canoe Creek Lakes
Canoe Creek Lakes Add
Canoe Creek Woods
Clarks Corner
Cross Creek Estates
Cross Creek Estates Ph 2 3
Cross Creek Estates Phs 2 And
Cypress Preserve
Deer Creek West
Deer Run Estates
Doe Run At Deer Creek
Eagle Meadow
Eden At Cross Prairie
Eden At Crossprairie
Esprit Homeowners Association
Esprit Ph 1
Esprit Ph 3c
Fawn Meadowsdear Creek
Gramercy Farms Ph 1
Gramercy Farms Ph 4
Gramercy Farms Ph 5
Gramercy Farms Ph 8
Gramercy Farms Ph 9a
Hanover Lakes
Hanover Lakes Ph 1
Hanover Lakes Ph 2
Hanover Lakes Ph 3
Hanover Lakes Ph 4
Hanover Lakes Ph 5
Havenfield At Cross Prairie
Hickory Grove Ph 1
Hickory Hollow
Horizon Meadows Pb 8 Pg 139 Lo
Indian Lakes Ph 2
Keystone Pointe Ph 1
Keystone Pointe Ph 2
Kissimmee Park
Mallard Pond Ph 1
Mallard Pond Ph 3
Mccools Add To Kissimmee Park
Northwest Lakeside Groves Ph 1
Northwest Lakeside Groves Ph 2
Northwest Lakeside Grvs Ph 2
Old Hickory Ph 3
Old Hickory Ph 4
Pine Chase Estates
Quail Wood
Reserve At Pine Tree
S L I C
Sawgrass
Seminole Land Inv Co
Seminole Land Investment Co
Seminole Land And Inv Co
Southern Pines
Southern Pines Ph 4
St Cloud Manor Estates
St Cloud Manor Village
Stevens Plantation
Sweetwater Creek
The Meadow At Crossprairie
The Meadow At Crossprairie Bun
The Reserve At Twin Lakes
Twin Lakes
Twin Lakes Ph 1
Twin Lakes Ph 2a2b
Twin Lakes Ph 2c
Twin Lakes Ph 8
Twin Lakesinc
Twin Lks Ph 2c
Villagio
Whaleys Creek
Whaleys Creek Ph 1
Whaleys Creek Ph 2
Whaleys Creek Ph 3



