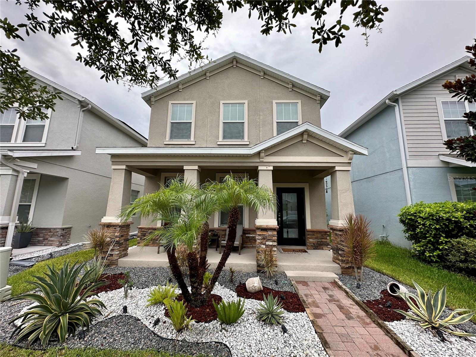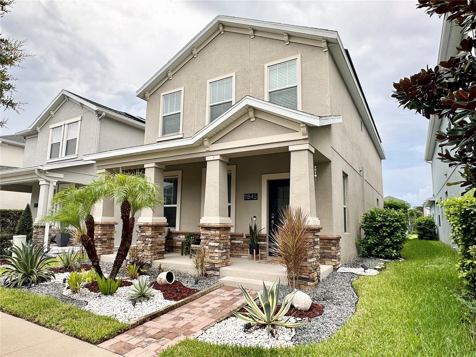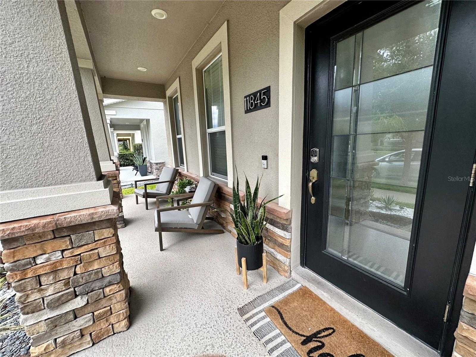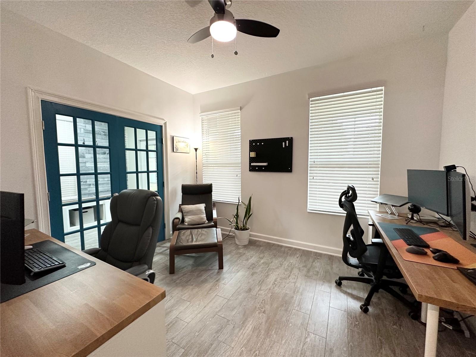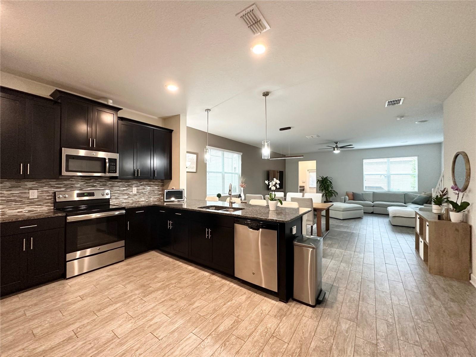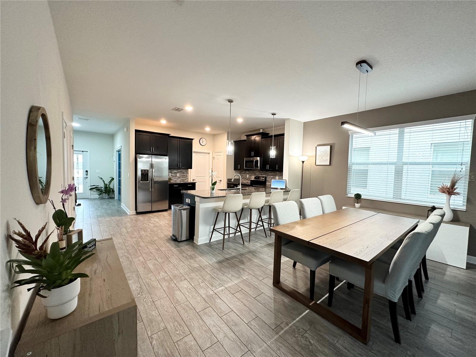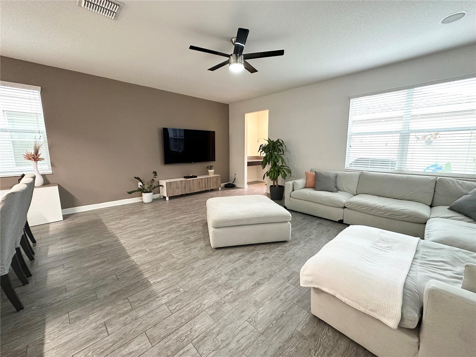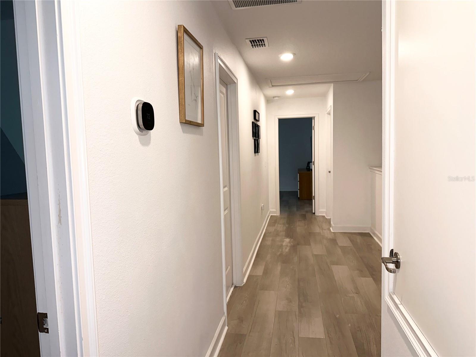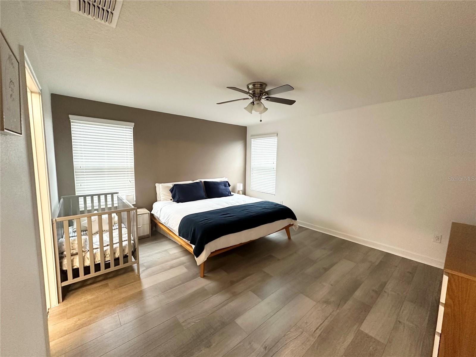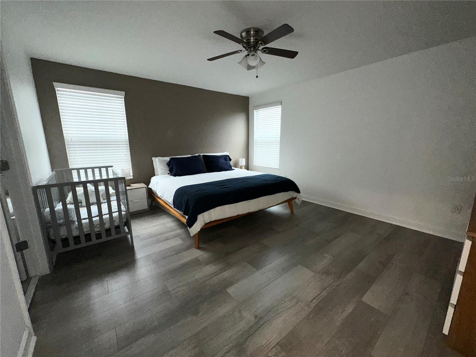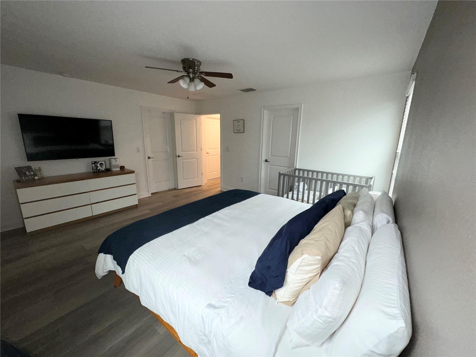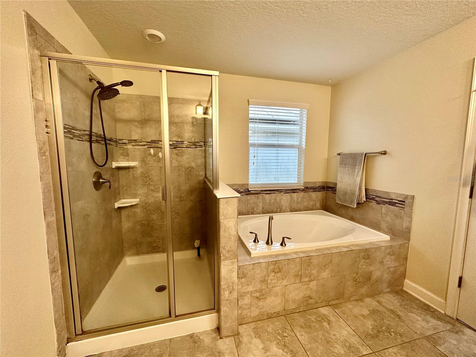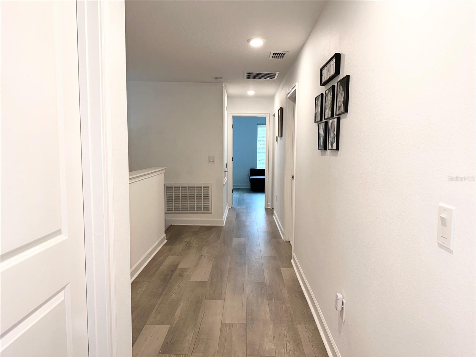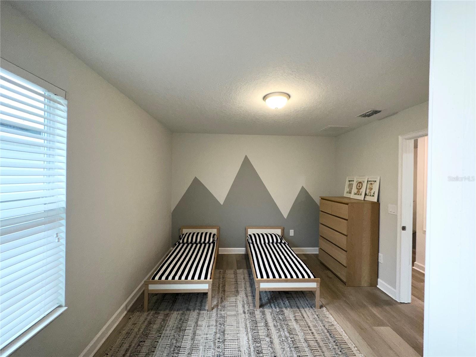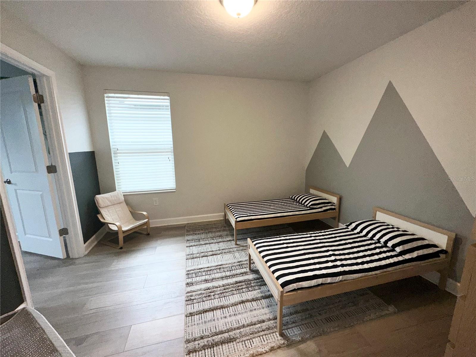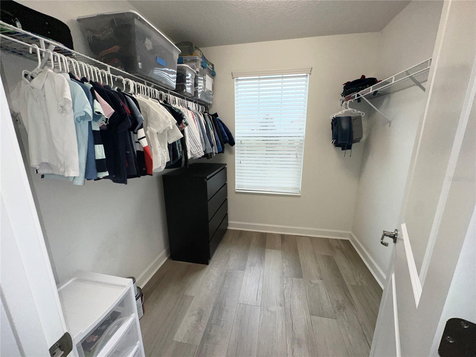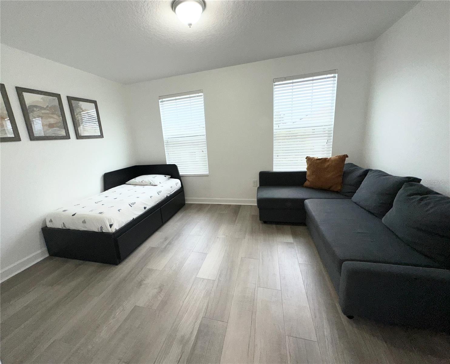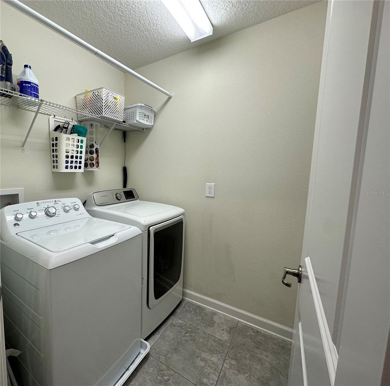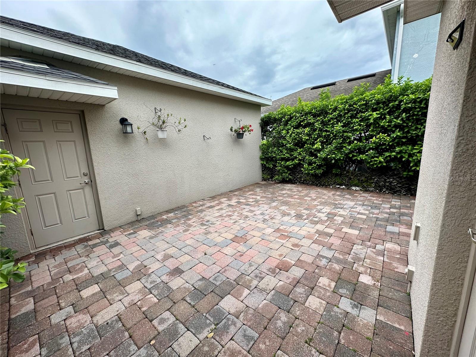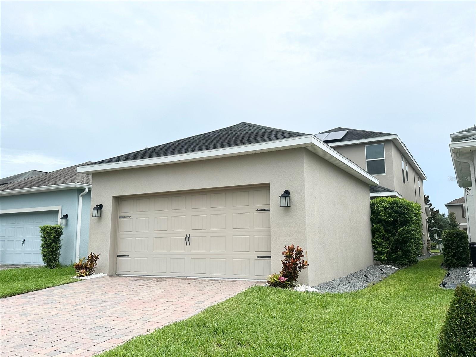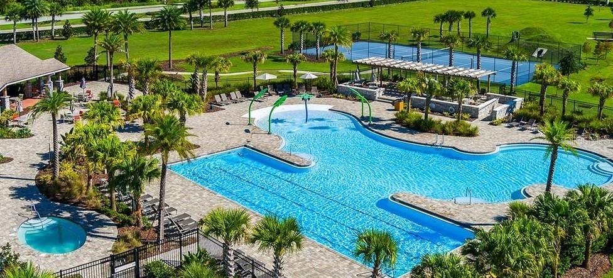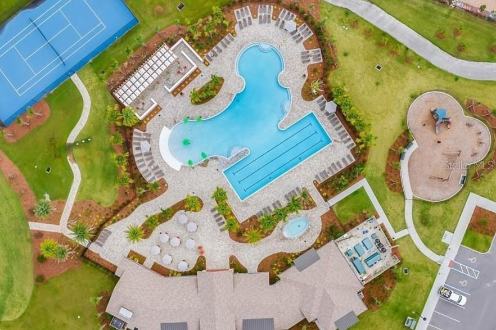Submit an Offer Now!
11845 Ginsberg Place, ORLANDO, FL 32832
Property Photos
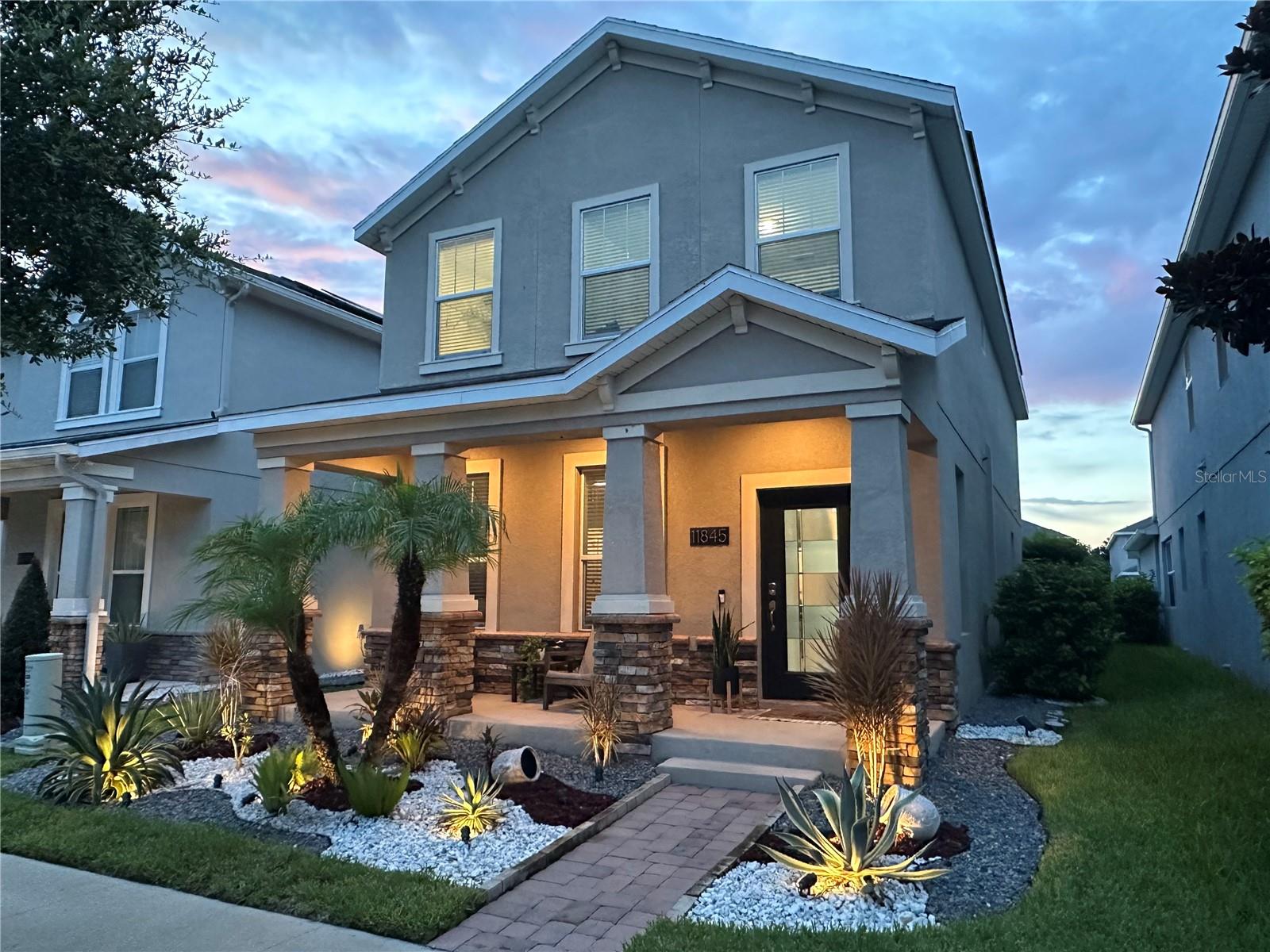
Priced at Only: $489,000
For more Information Call:
(352) 279-4408
Address: 11845 Ginsberg Place, ORLANDO, FL 32832
Property Location and Similar Properties
- MLS#: S5108670 ( Residential )
- Street Address: 11845 Ginsberg Place
- Viewed: 13
- Price: $489,000
- Price sqft: $118
- Waterfront: No
- Year Built: 2017
- Bldg sqft: 4160
- Bedrooms: 3
- Total Baths: 3
- Full Baths: 2
- 1/2 Baths: 1
- Garage / Parking Spaces: 2
- Days On Market: 159
- Additional Information
- Geolocation: 28.4291 / -81.2173
- County: ORANGE
- City: ORLANDO
- Zipcode: 32832
- Subdivision: Storey Park Ph 2
- Elementary School: Sun Blaze
- Middle School: Innovation
- High School: Lake Nona
- Provided by: TRIMARCHI REALTY CORP
- Contact: Pedro Esquerra
- 407-709-3426
- DMCA Notice
-
DescriptionWelcome to Your Dream Home in Story Park! *Update: Move in ready.* Discover this stunning three bedroom, 2.5 bathroom two story home with a dedicated office space. It boasts an open space layout that's perfect for modern living. With an extra dining room converted into a versatile office, this home adapts to your needs. The upgraded den now features elegant French doors, providing a touch of sophistication and privacy, making it ideal for a home office, guest room, or cozy retreat. Step into a bright and airy first floor with high ceilings, black granite countertops, and sleek stainless steel appliances that add a touch of elegance to your kitchen. The entrance has also been beautifully upgraded with a custom long bench featuring storage underneath and a grey slated wall. This thoughtful addition not only enhances the aesthetics of the entryway but also offers practical storage solutions, making daily routines smoother and more organized. Upstairs, enjoy the comfort of newly renovated laminate flooring, creating a seamless and stylish look throughout the bedrooms. The master suite is a true retreat, featuring a spacious walk in closet and a luxurious bathroom with a separate shower, bathtub, and dual sinks. These dual sinks are perfect for couples, allowing each person to have their own space, making the morning and evening routines more convenient and harmonious. Outside, the charm continues with a cozy, private patio surrounded by a lush, 7 foot tall line of bushes, offering an ideal space for relaxation and outdoor gatherings. The detached two car garage and landscaped front yard with an illuminated setup add to the homes curb appeal. Located in the beautiful and thriving Story Park area of Lake Nona, this home provides access to two clubhouses, two resort style pools, two fitness centers, expansive walking areas, playgrounds, doggy parks, and a tennis court. Enjoy the nearby Moss Park and the convenience of a Publix just a quarter mile away. What truly sets this home apart is its commitment to sustainability and modern convenience. Leased solar panels cover the entirety of your energy consumption and more, while smart features like a smart thermostat, garage, doorbell, and entrance lock offer enhanced control and security. The gated community ensures a safe and family friendly environment, offering endless activities and amenities for all ages. The location is unbeatable, just 10 minutes from Medical City, Boxy Park, and the USTA National Campus. Plus, the proximity to the exit for State Road 417 is a feature you'll love, making it incredibly easy to get around Orlando and beyond. Dont miss the opportunity to own this exceptional home, where comfort, style, and convenience come together seamlessly. Schedule your visit today and make this dream home yours!
Payment Calculator
- Principal & Interest -
- Property Tax $
- Home Insurance $
- HOA Fees $
- Monthly -
Features
Building and Construction
- Covered Spaces: 0.00
- Exterior Features: Courtyard, Irrigation System, Lighting
- Flooring: Ceramic Tile, Laminate
- Living Area: 2199.00
- Roof: Shingle
School Information
- High School: Lake Nona High
- Middle School: Innovation Middle School
- School Elementary: Sun Blaze Elementary
Garage and Parking
- Garage Spaces: 2.00
- Open Parking Spaces: 0.00
Eco-Communities
- Water Source: Public
Utilities
- Carport Spaces: 0.00
- Cooling: Central Air
- Heating: Electric
- Pets Allowed: Yes
- Sewer: Public Sewer
- Utilities: Cable Available, Cable Connected, Electricity Available, Electricity Connected, Solar, Water Available, Water Connected
Finance and Tax Information
- Home Owners Association Fee: 176.79
- Insurance Expense: 0.00
- Net Operating Income: 0.00
- Other Expense: 0.00
- Tax Year: 2023
Other Features
- Appliances: Disposal, Dryer, Electric Water Heater, Microwave, Range, Refrigerator, Washer
- Association Name: The Icon Team/ Irma Marin
- Association Phone: 407-867-5900
- Country: US
- Interior Features: Ceiling Fans(s)
- Legal Description: STOREY PARK - PHASE 2 88/37 LOT 223
- Levels: Two
- Area Major: 32832 - Orlando/Moss Park/Lake Mary Jane
- Occupant Type: Vacant
- Parcel Number: 04-24-31-8981-02-230
- Views: 13
- Zoning Code: PD
Nearby Subdivisions
Eagle Creek
Eagle Creek Village
Eagle Creek Village J K Phase
Eagle Creek Villages K Ph 2a
Eagle Crk Ph 01a
Eagle Crk Ph 01b
Eagle Crk Ph 01cvlg D
Eagle Crk Ph 1b Village K
Eagle Crk Ph 1c2 Pt E Village
Eagle Crk Ph La
Eagle Crk Village G Ph 1
Eagle Crk Village G Ph 2
Eagle Crk Village I Ph 2
Eagle Crk Village K Ph 1a
Eagle Crk Village K Ph 2a
Eagle Crk Village L Ph 3a
Eagle Crk Vlg J K Ph 2b1
East Park Nbrhd 05
Isle Of Pines Fifth Add
Isle Of Pines Third Add
Isle Pines
Lake And Pines Estates
Lake Whippoorwill
Lakeeast Park A B C D E F I K
Live Oak Estates
Meridian Parks Phase 6
Moss Park Lndgs A C E F G H I
Moss Park Prcl E Ph 3
Moss Park Rdg
Moss Park Reserve
None
North Shore At Lake Hart
North Shore At Lake Hart Prcl
North Shorelk Hart
North Shorelk Hart Prcl 01 Ph
North Shorelk Hart Prcl 03 Ph
Northshorelk Hart Prcl 05
Northshorelk Hart Prcl 07ph 02
Not On The List
Oaksmoss Park
Oaksmoss Park Ph 2
Park Nbrhd 05
Randal Park
Randal Park Phase 1a
Randal Park Phase 4
Randal Park Ph 1a
Randal Park Ph 1b
Randal Park Ph 2
Randal Park Ph 4
Randal Park Ph 5
Randall Park Ph 2
Starwood Ph N1a
Starwood Ph N1a Rep
Starwood Ph N1b North
Starwood Ph N1b South
Starwood Phase N
Storey Park Parcel K Phase 2
Storey Park Ph 1 Prcl K
Storey Park Ph 2
Storey Park Ph 4pcl L
Storey Park Prcl L
Storey Parkph 3 Pcl K
Storey Parkph 4
Storey Pk Ph 3
Storey Pkpcl K Ph 1
Storey Pkpcl L
Storey Pkpcl L Ph 2
Storey Pkpcl L Ph 4
Storey Pkph 2 Prcl K
Storey Pkph 4
Storey Pkph 5



