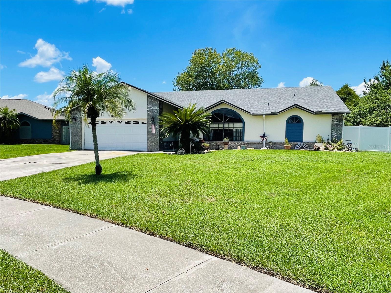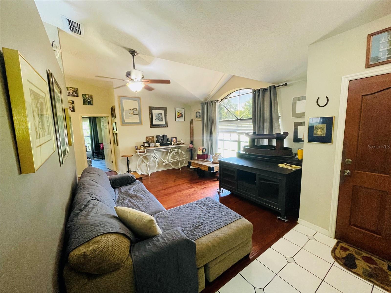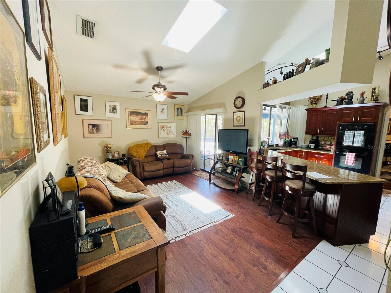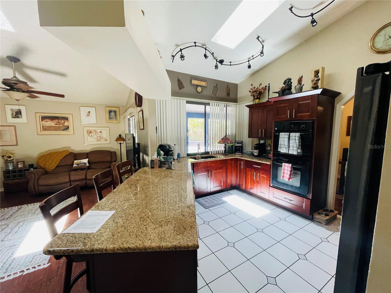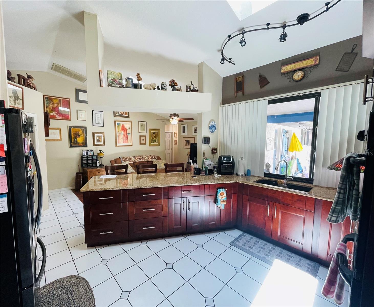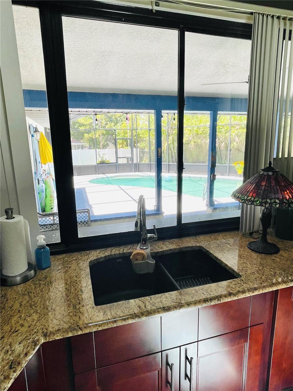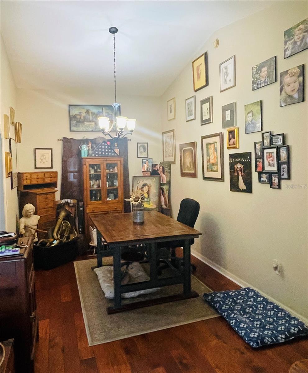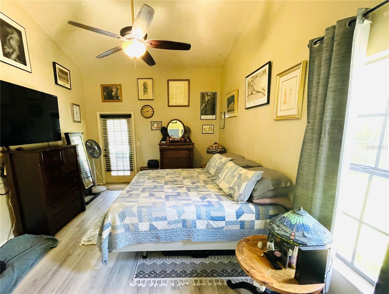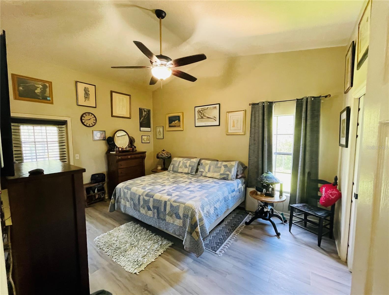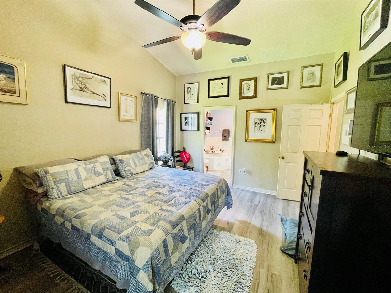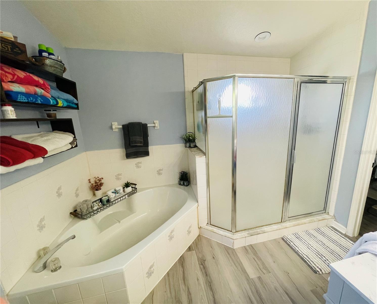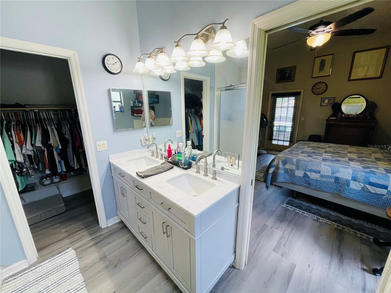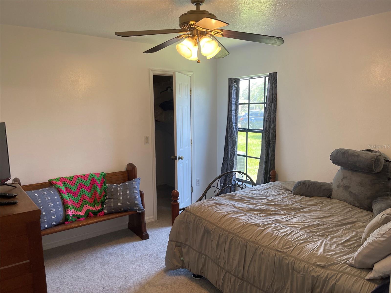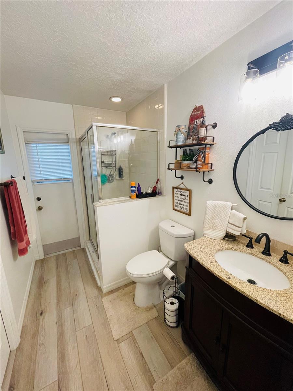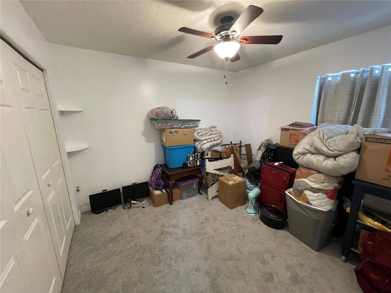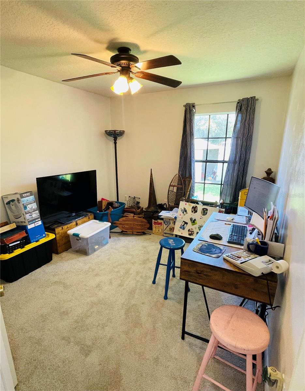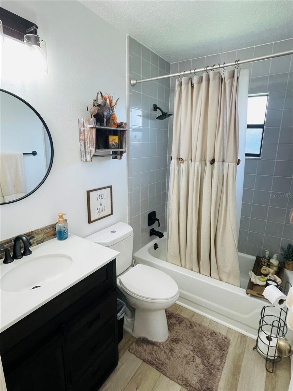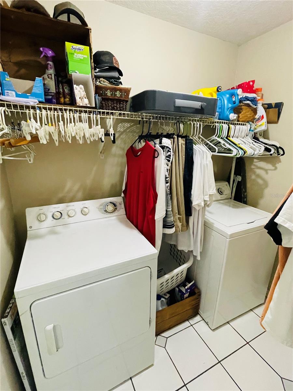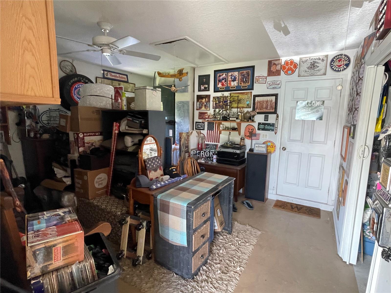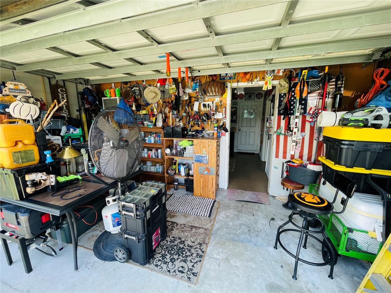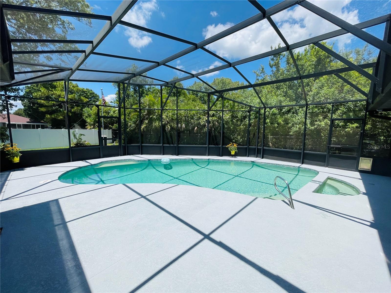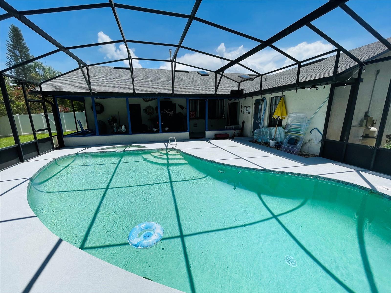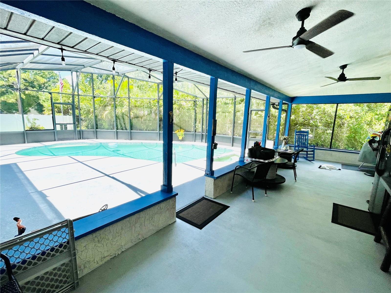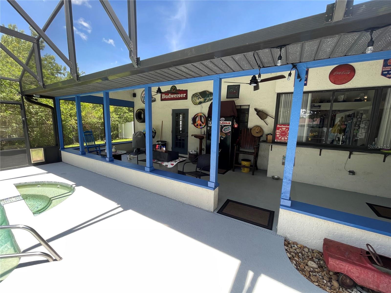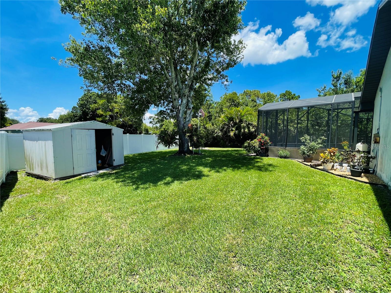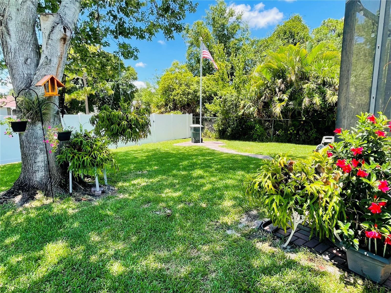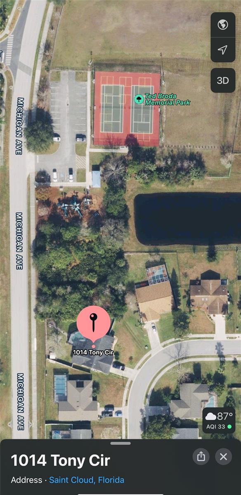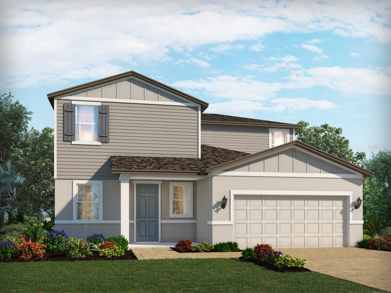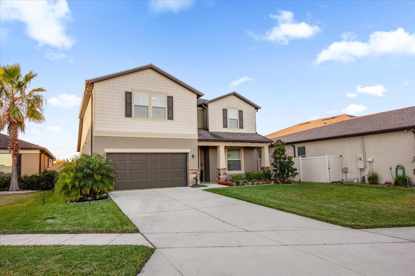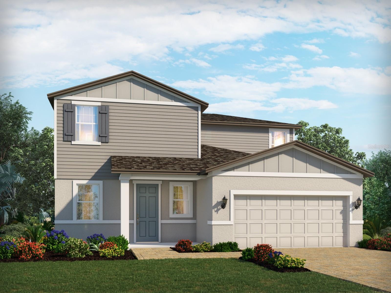Submit an Offer Now!
1014 Tony Circle, SAINT CLOUD, FL 34772
Property Photos
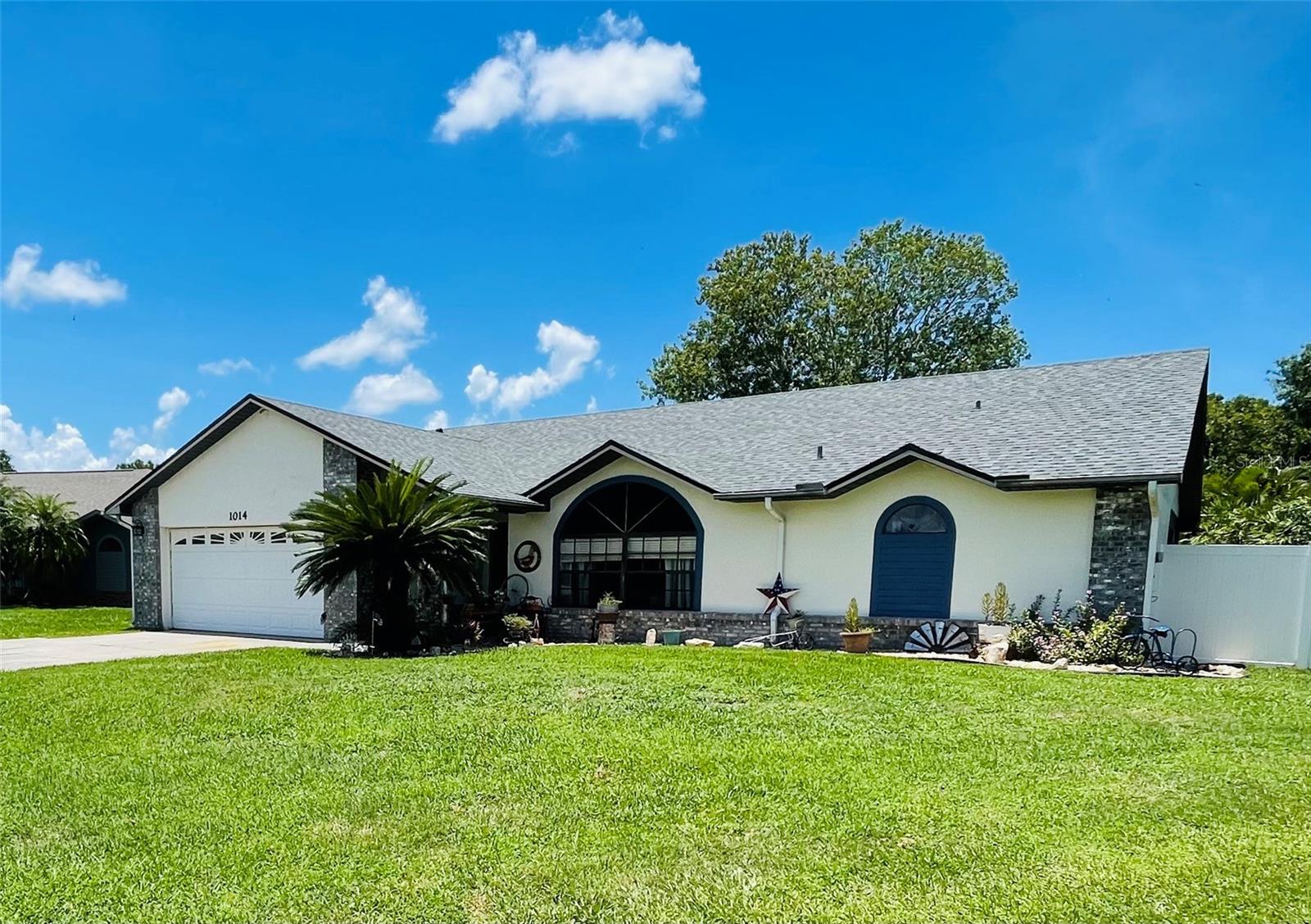
Priced at Only: $445,000
For more Information Call:
(352) 279-4408
Address: 1014 Tony Circle, SAINT CLOUD, FL 34772
Property Location and Similar Properties
- MLS#: S5108977 ( Residential )
- Street Address: 1014 Tony Circle
- Viewed: 19
- Price: $445,000
- Price sqft: $164
- Waterfront: No
- Year Built: 1994
- Bldg sqft: 2711
- Bedrooms: 4
- Total Baths: 3
- Full Baths: 3
- Garage / Parking Spaces: 2
- Days On Market: 173
- Additional Information
- Geolocation: 28.2161 / -81.2803
- County: OSCEOLA
- City: SAINT CLOUD
- Zipcode: 34772
- Subdivision: Canoe Creek Woods
- Provided by: FINE POINT REALTY LLC
- Contact: Kristen Spivey
- 407-415-0134

- DMCA Notice
-
DescriptionBACK ON THE MARKET, $5,000 UNDER APPRAISED VALUE!! Homes like this quiet 4 bedroom/3 full bath with a private pool and a new roof do not come on the market often. Even more so due to its location nestled on a quiet street with no through traffic, and a stones throw away from a community park. New roof, new carpet in bedrooms, newly renovated kitchen and bathrooms, and updated plumbing. Two separate living areas; one a little more secluded and one that opens up to the kitchen bar and the enormous screened in back patio. The kitchen has been recently updated with new wood cabinets, granite counter tops, and a double oven. Skylights brighten this area, along with a glass sliding pass through window over the kitchen sink to the long counter on the back lanai. This house has a fantastic split floor plan, with three bedrooms and 2 full baths on one end and the master suite with it's own entrance to the back pool area, and a spacious (double sink) master bathroom complete with a garden bathtub, glass enclosed shower and a large walk in closet on the other end. On the left end of the home both full bathrooms have been recently updated, with one opening up to the pool area as well. In the back of the home you will find a screen enclosure over large covered back patio area, great for outdoor dining or hosting parties around your private swimming pool. The back yard has a shed for storage, and a back gate behind the flag pole that makes the walk to the community playground, tennis and pickleball courts, plus a skateboard park even shorter. Walk 1/2 to the Royal St. Cloud Golf Course. The back yard is fully fenced by either 6 ft privacy fencing or chain link with a dense wooded area creating privacy of its own. The two car garage has been split in half providing a large AC (via window unit) storage, work, or craft area with a closet on the half closest to the house, and the garage door non air conditioned half is lined with peg board for tool storage and plenty of room for bikes, lawnmower, work tables, etc. This space could easily be converted back to a two car garage if needed. A subterranean termite bond is available for transfer at Buyer's request.
Payment Calculator
- Principal & Interest -
- Property Tax $
- Home Insurance $
- HOA Fees $
- Monthly -
Features
Building and Construction
- Covered Spaces: 0.00
- Exterior Features: Private Mailbox, Sidewalk, Sliding Doors, Storage
- Flooring: Carpet, Laminate, Tile, Wood
- Living Area: 1833.00
- Roof: Shingle
Garage and Parking
- Garage Spaces: 2.00
- Open Parking Spaces: 0.00
Eco-Communities
- Pool Features: In Ground
- Water Source: Public
Utilities
- Carport Spaces: 0.00
- Cooling: Central Air
- Heating: Central
- Pets Allowed: Yes
- Sewer: Septic Tank
- Utilities: Public, Water Connected
Finance and Tax Information
- Home Owners Association Fee: 340.00
- Insurance Expense: 0.00
- Net Operating Income: 0.00
- Other Expense: 0.00
- Tax Year: 2023
Other Features
- Appliances: Built-In Oven, Electric Water Heater, Microwave, Refrigerator
- Association Name: Canoe Creek Woods HOA
- Association Phone: (407)455-5950
- Country: US
- Interior Features: Ceiling Fans(s), Eat-in Kitchen, High Ceilings, Open Floorplan, Primary Bedroom Main Floor, Skylight(s), Solid Wood Cabinets, Stone Counters, Walk-In Closet(s)
- Legal Description: CANOE CREEK WOODS UNIT 9 PB 7 PGS 39-40 LOT 8
- Levels: One
- Area Major: 34772 - St Cloud (Narcoossee Road)
- Occupant Type: Owner
- Parcel Number: 23-26-30-0571-0001-0080
- Views: 19
- Zoning Code: SR1A
Similar Properties
Nearby Subdivisions
Barber Sub
Bristol Cove At Deer Creek Ph
Camelot
Canoe Creek Estates
Canoe Creek Estates Ph 3
Canoe Creek Estates Ph 6
Canoe Creek Estates Ph 7
Canoe Creek Lakes
Canoe Creek Lakes Add
Canoe Creek Woods
Clarks Corner
Cross Creek Estates
Cross Creek Estates Ph 2 3
Cross Creek Estates Phs 2 And
Deer Creek West
Deer Run Estates
Deer Run Estates Ph 2
Doe Run At Deer Creek
Eagle Meadow
Eden At Cross Prairie
Eden At Crossprairie
Edgewater Ed4 Lt 1 Rep
Esprit Homeowners Association
Esprit Ph 1
Esprit Ph 3c
Gramercy Farms Ph 1
Gramercy Farms Ph 4
Gramercy Farms Ph 5
Gramercy Farms Ph 7
Gramercy Farms Ph 8
Gramercy Farms Ph 9a
Hanover Lakes
Hanover Lakes 60
Hanover Lakes Ph 1
Hanover Lakes Ph 2
Hanover Lakes Ph 3
Hanover Lakes Ph 4
Hanover Lakes Ph 5
Havenfield At Cross Prairie
Hickory Grove Ph 1
Hickory Hollow
Hidden Pines
Horizon Meadows Pb 8 Pg 139 Lo
Indian Lakes Ph 3
Keystone Pointe Ph 1
Keystone Pointe Ph 2
Kissimmee Park
Mallard Pond Ph 1
Mallard Pond Ph 3
Northwest Lakeside Groves Ph 1
Northwest Lakeside Groves Ph 2
Northwest Lakeside Grvs Ph 2
Oakley Place
Old Hickory
Old Hickory Ph 1 2
Old Hickory Ph 3
Old Hickory Ph 4
Pine Chase Estates
Quail Wood
Reserve At Pine Tree
S L I C
Sawgrass
Seminole Land Inv Co
Seminole Land Inv Co S L I C
Seminole Land And Inv Co
Southern Pines
Southern Pines Ph 3b
Southern Pines Ph 4
St Cloud Manor Estates
St Cloud Manor Estates 03
St Cloud Manor Village
Stevens Plantation
Sweetwater Creek
The Meadow At Crossprairie
The Meadow At Crossprairie Bun
The Reserve At Twin Lakes
Twin Lakes
Twin Lakes Ph 1
Twin Lakes Ph 2a2b
Twin Lakes Ph 2c
Twin Lakes Ph 8
Twin Lks Ph 2c
Villagio
Whaleys Creek
Whaleys Creek Ph 1
Whaleys Creek Ph 2
Whaleys Creek Ph 3



