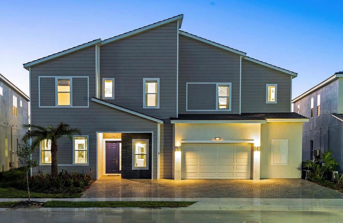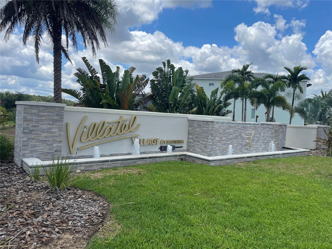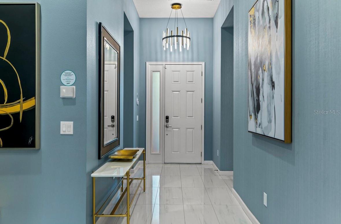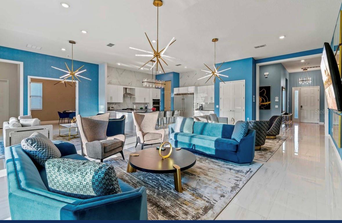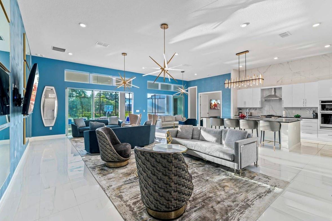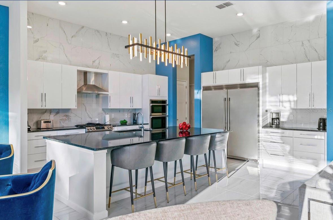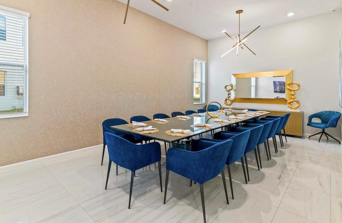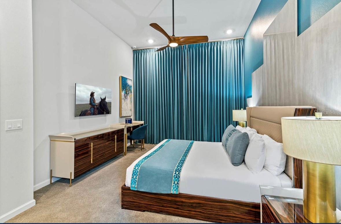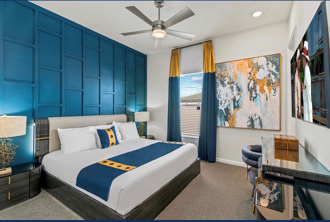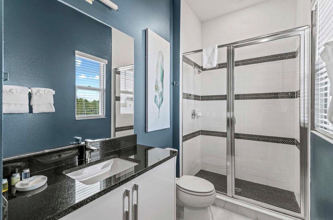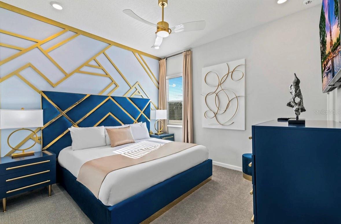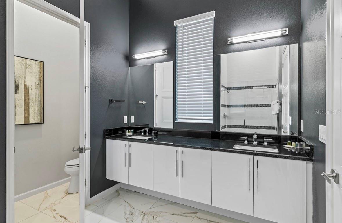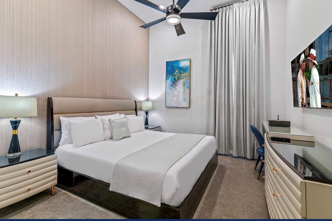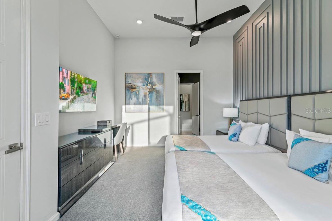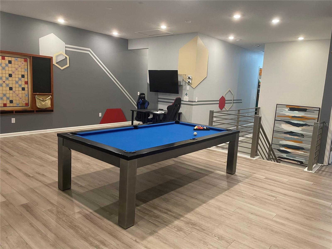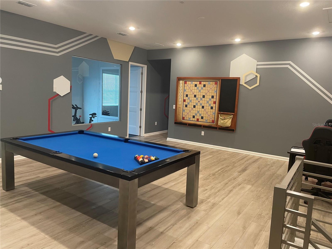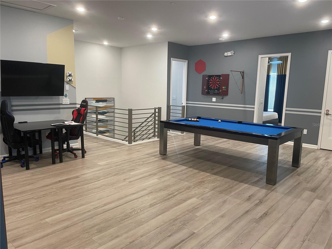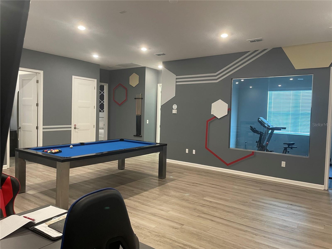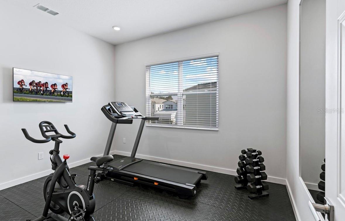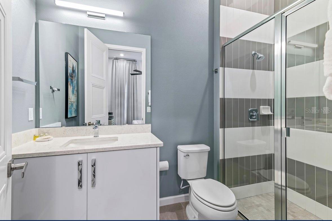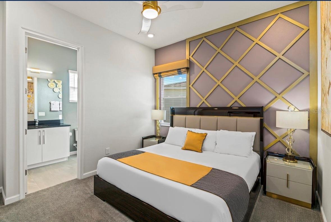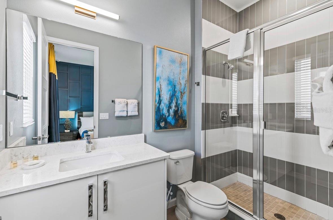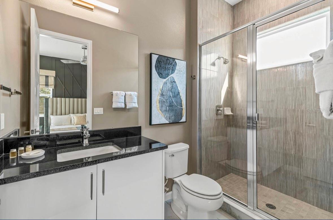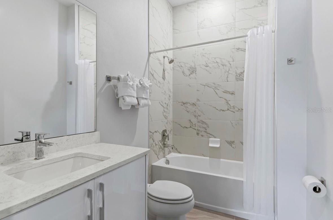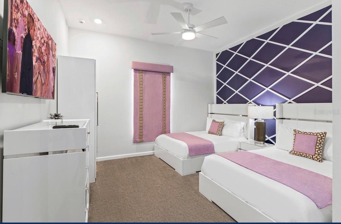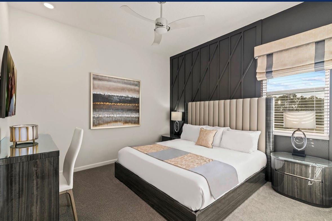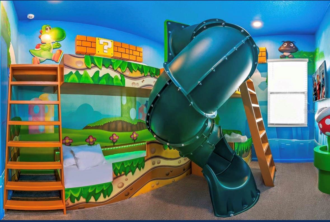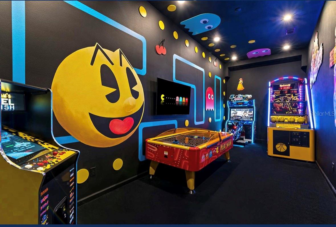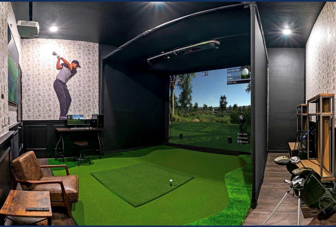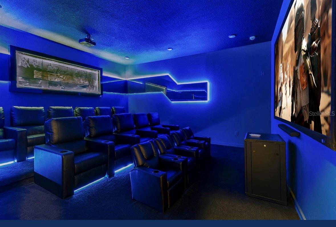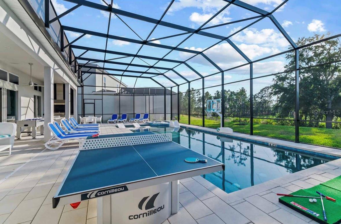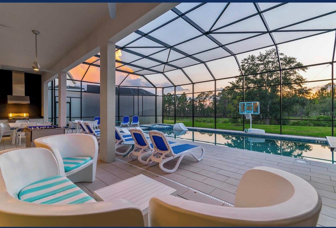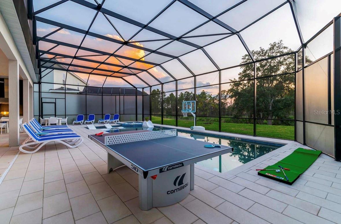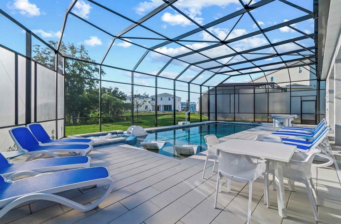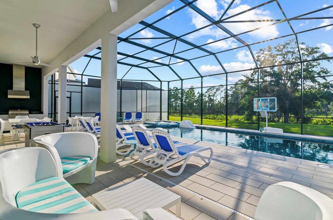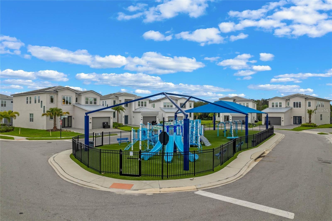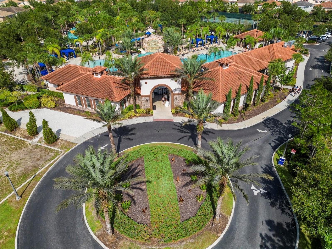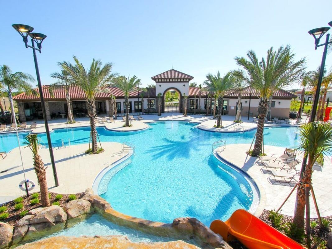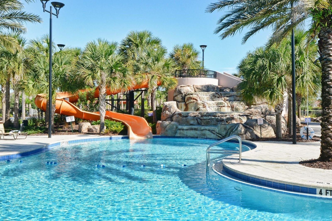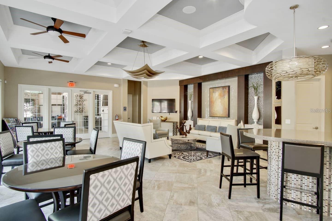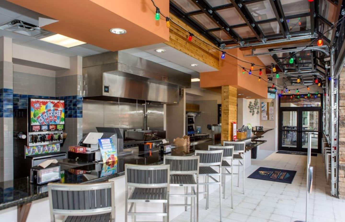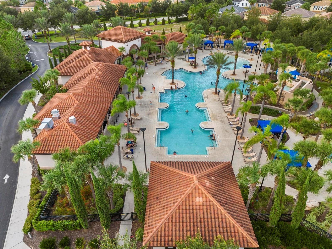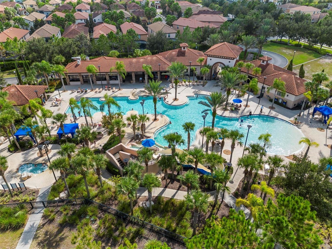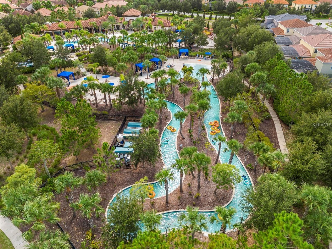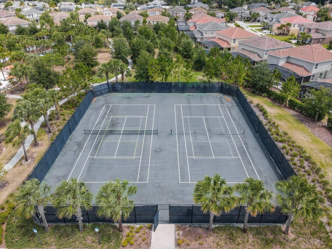Submit an Offer Now!
1735 Oak Blossom Drive, DAVENPORT, FL 33837
Property Photos
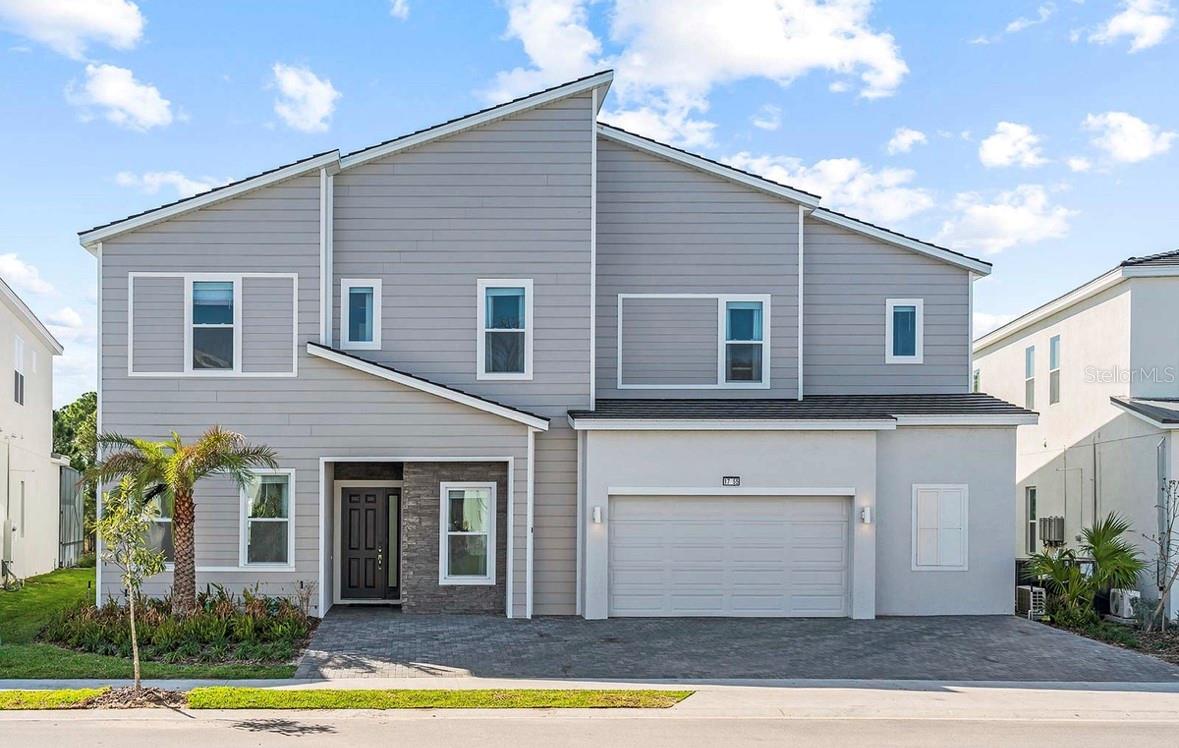
Priced at Only: $1,799,000
For more Information Call:
(352) 279-4408
Address: 1735 Oak Blossom Drive, DAVENPORT, FL 33837
Property Location and Similar Properties
- MLS#: S5109058 ( Residential )
- Street Address: 1735 Oak Blossom Drive
- Viewed: 21
- Price: $1,799,000
- Price sqft: $243
- Waterfront: No
- Year Built: 2021
- Bldg sqft: 7392
- Bedrooms: 13
- Total Baths: 11
- Full Baths: 10
- 1/2 Baths: 1
- Garage / Parking Spaces: 2
- Days On Market: 122
- Additional Information
- Geolocation: 28.2274 / -81.5968
- County: POLK
- City: DAVENPORT
- Zipcode: 33837
- Subdivision: Solterra Ph 2e
- Provided by: LA ROSA REALTY KISSIMMEE
- Contact: Elgis Quinones Benitez
- 407-930-3530
- DMCA Notice
-
DescriptionWELCOME TO THIS INCOME PRODUCING PROPERTY AND YOUR OWN LUXURIOUS VACATION RETREAT!! This stunning 13 bedroom, 11 bathroom dream vacation home is ideally located just minutes from the magic of Walt Disney World. Designed for the ultimate getaway, this magnificent property boasts over 6,500 sqft of beautifully designed living space, perfect for large groups or multiple families. The spacious bedrooms are each elegantly furnished with premium bedding and stylish decor. All rooms feature en suite bathrooms and some custom themes, creating a whimsical yet luxurious ambiance. All bathrooms are beautifully designed with high end fixtures and quartz countertops to ensure every guest enjoys their stay in comfort. With an expansive open plan living areas provide ample space for relaxation and entertainment. The grand living room, with its soaring ceilings and designer furnishings, flows seamlessly into the gourmet kitchen which is any chefs dream. The fully equipped kitchen features top of the line stainless steel appliances, and a large island with seating. Perfect for preparing meals or hosting elegant dinners. This home is a true entertainer's paradise! your guests will enjoy movie nights in the state of the art home theater, challenge friends in the upstairs game area or just enjoy playing with the little ears in the golf room or arcade room. Step outside to your private tropical oasis with a sparkling pool and spa as well as an outdoor grill to make alfresco meals a breeze, while the covered lanai offers a cool retreat. Situated in the luxury community of Villatel, this home is just minutes from Disney World and other world class attractions. Enjoy easy access to shopping, dining, and entertainment, all while being tucked away in a peaceful neighborhood. The rental platform is unique, hands free and exclusively managed by Villatel Village who will take care of the marketing, bookings, property operation and maintenance.... Villatel Village is a purpose built vacation home concept community encompassing 40 acres and features 71 designer homes, a soon to be completed 15,000 square foot Event & Conference Center available for an assortment of uses including corporate mastermind retreats, weddings, birthday parties, reunions and more. This property enjoys a steady and healthy cash flow income with a calendar fully booked most of the year. Contact us today for any question.
Payment Calculator
- Principal & Interest -
- Property Tax $
- Home Insurance $
- HOA Fees $
- Monthly -
Features
Building and Construction
- Covered Spaces: 0.00
- Exterior Features: Irrigation System, Lighting, Outdoor Grill, Sidewalk, Sliding Doors
- Flooring: Carpet, Marble, Tile
- Living Area: 6542.00
- Roof: Shingle
Garage and Parking
- Garage Spaces: 2.00
- Parking Features: Driveway, Oversized
Eco-Communities
- Pool Features: Child Safety Fence, In Ground, Lighting, Screen Enclosure
- Water Source: Public
Utilities
- Carport Spaces: 0.00
- Cooling: Central Air
- Heating: Central
- Pets Allowed: Breed Restrictions
- Sewer: Public Sewer
- Utilities: Cable Available, Electricity Connected, Sewer Connected, Underground Utilities, Water Connected
Finance and Tax Information
- Home Owners Association Fee: 621.87
- Net Operating Income: 0.00
- Tax Year: 2023
Other Features
- Appliances: Built-In Oven, Dishwasher, Disposal, Dryer, Electric Water Heater, Exhaust Fan, Freezer, Microwave, Range, Range Hood, Refrigerator, Washer
- Association Name: Kristen Hitchcock
- Association Phone: (407) 917-7987
- Country: US
- Furnished: Furnished
- Interior Features: Ceiling Fans(s), High Ceilings, Kitchen/Family Room Combo, Living Room/Dining Room Combo, Open Floorplan, Primary Bedroom Main Floor, Stone Counters, Thermostat, Walk-In Closet(s), Window Treatments
- Legal Description: SOLTERRA PHASE 2E PB 175 PGS 31-37 LOT 52
- Levels: Two
- Area Major: 33837 - Davenport
- Occupant Type: Tenant
- Parcel Number: 27-26-15-704224-000520
- Possession: Close of Escrow
- Style: Contemporary
- View: Trees/Woods
- Views: 21
Nearby Subdivisions
Aldea Reserve
Andover
Astonia
Astonia 40s
Astonia 50s
Astonia North
Astonia Ph 2 3
Astoria North
Aylesbury Sub
Bahama Bay A Condo
Bella Novaph 1
Bella Novaph 3
Bella Novaphase 2
Bella Vita Ph 1a 1b1
Bella Vita Ph 1b2 2
Bella Vita Ph Ia 1b1
Briargrove Third Add
Bridgeford
Bridgeford Crossing
Bridgeford Xing
Camden Pkprovidence
Camden Pkprovidence Ph 3
Camden Pkprovidence Ph 4
Camden Pkprovidenceph 4
Carlisle Grand
Carlisle Grand Ph 2
Cascades
Cascades Ph 1a 1b
Cascades Ph 2
Cascades Phs Ia Ib
Center Park
Champions Reserve
Champions Reserve Ph 2a
Champions Reserve Ph 2b
Chelsea Woods At Providence
Citrus Isle
Citrus Landing
Citrus Pointe
Citrus Reserve
Cortland Woodsprovidence Ii
Cortland Woodsprovidence Ph I
Cortland Woodsprovidenceph 3
Country Walk Estates
Crescent Estates Sub
Crofton Spgsprovidence
Crows Nest Estates
Davenport
Davenport Estates
Davenport Estates Phase 1
Davenport Estates Phase 2
Davnport
Deer Creek Regal Pointe
Deer Creek Golf Tennis Rv Res
Deer Run
Deer Run At Crosswinds
Del Webb Orland Ridgewood Lake
Del Webb Orlando Ph 1
Del Webb Orlando Ph 2a
Del Webb Orlando Ph 2b
Del Webb Orlando Ph 3
Del Webb Orlando Ph 4
Del Webb Orlando Ph 5 7
Del Webb Orlando Ph 6
Del Webb Orlando Ridgewood Lak
Del Webb Orlandoridgewood Lake
Del Webb Orlandoridgewood Lksp
Del Webb Ridgewood Lakes
Del Webborlandoridgewood Lakes
Draytonpreston Woods
Draytonpreston Woods At Provid
Draytonpreston Woodsproviden
Estates Lake St Charles
Fairway Villas
Fairway Villasph 2
Fairway Villasprovidence
First Place
Fla Dev Co Sub
Forest At Ridgewood
Forest Lake
Forest Lake 130015
Forest Lake Ph 1
Forest Lake Ph I
Forestridgewood
Garden Hillprovidence Ph 1
Geneva Landings
Geneva Landings Ph 1
Geneva Landings Phase 2
Geneva Lndgs Ph 1
Golden Rdg
Grand Reserve
Grantham Springs At Providence
Greenfield Village Ph 1
Greenfield Village Ph Ii
Greens At Providence
Hampton Green At Providence
Hampton Landing At Providence
Hampton Lndgprovidence
Hartford Terrace Phase 1
Heather Hill Ph 01
Heather Hill Ph 02
Highland Meadows Ph 01
Highland Square Ph 01
Holly Hill Estates
Horse Creek
Horse Creek At Crosswinds
Jamestown Sub
Lake Charles Res Ph 2
Lake Charles Residence Ph 1a
Lake Charles Residence Ph 1b
Lake Charles Residence Ph 1c
Lake Charles Residence Ph 2
Lake Charles Resort
Lake Charles Resort Phase 1a
Lakewood Park
Loma Linda Ph 03
Loma Linda Ph 101
Madison Place Ph 2
Marbella
Marbella At Davenport
N
North Ridge 50
Northridge Estates
Northridge Reserve
Oak Park
Oakmont Ph 01
Oakmont Ph 1
Oakmont Phase 1
Oakpoint
Orchid Grove
Preservation Pointe Ph 1
Preservation Pointe Ph 2a
Preservation Pointe Ph 2b
Preservation Pointe Ph 3
Preservation Pointe Ph 4
Prestwick Village
Providence
Providence Garden Hills 50s
Providence Garden Hills 60s
Providence N4 Rep
Providence N4b Replatph 2
Redbridge Square
Ridgewood Lakes Village
Ridgewood Lakes Village 04a
Ridgewood Lakes Village 04b
Ridgewood Lakes Village 05a
Ridgewood Lakes Village 05b
Ridgewood Lakes Village 06
Ridgewood Lakes Village 07a
Ridgewood Lakes Village 07b
Ridgewood Lakes Village 10
Ridgewood Lakes Village 3a
Ridgewood Lakes Village 4b
Ridgewood Lakes Villages 3b 3
Ridgewood Lakes Vlgs 3b 3c
Ridgewood Lksph 1 Village 14
Ridgewood Lksph 2 Village 14
Ridgewood Pointe
Rosemont Woods
Royal Palms Ph 01
Royal Ridge Ph 01
Royal Ridge Ph 02
Royal Ridge Ph Iii
Royal Ridge Ph One Add
Sherbrook Spgs
Sherbrook Springs Of Providenc
Silver Palms
Snell Creek Manor
Solt Erra Ph 29
Solterra
Solterra Oakmont Ph 01
Solterra Ph 01
Solterra Ph 1
Solterra Ph 2a1
Solterra Ph 2a2
Solterra Ph 2b
Solterra Ph 2d
Solterra Ph 2e
Solterra Phase
Solterra Phase 2a1
Solterra Resort
Solterraoakmont Ph 01
Southern Xing
Sunridge Woods
Sunridge Woods Ph 01
Sunridge Woods Ph 03
Sunridge Woods Ph 2
Sunset Ridge Ph 02
Taylor Hills
Victoria Woods At Providence
Vizcay
Watersong
Watersong Ph 01
Watersong Phase One
Watersong Phase Two
Watersong Phase Two Pb 191 Pg
Westbury
Westbury Ph 02
Williams Preserve Ph 1
Williams Preserve Ph Iib
Williams Preserve Ph Iic



