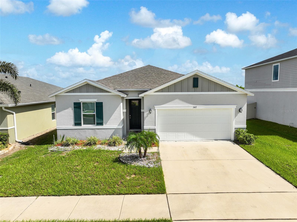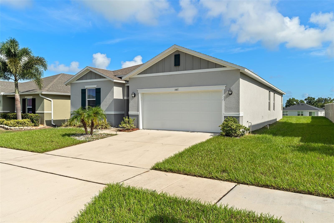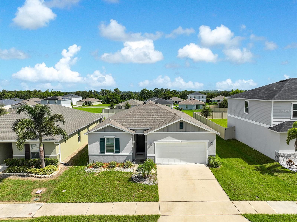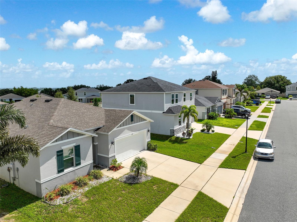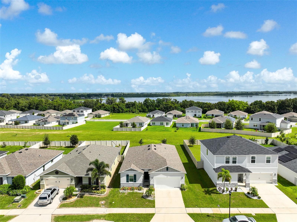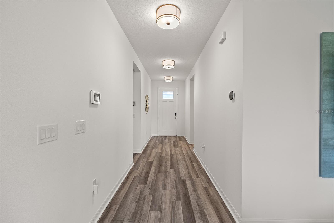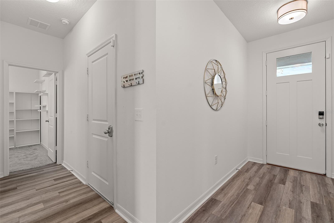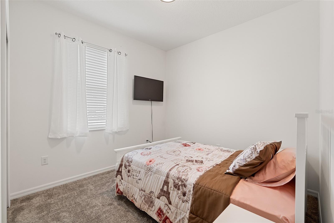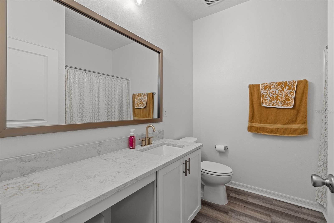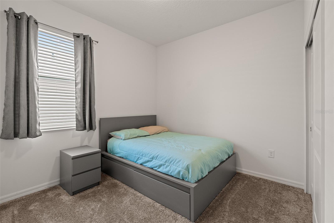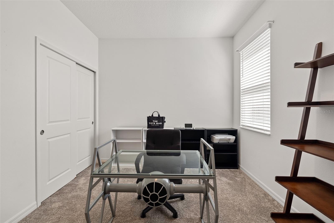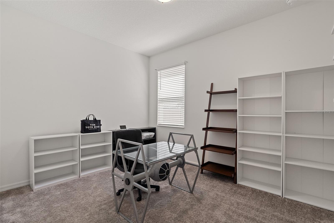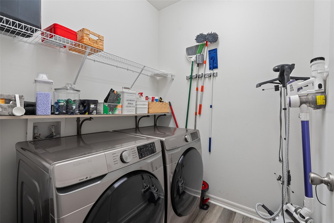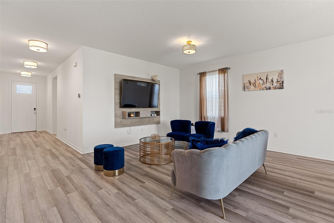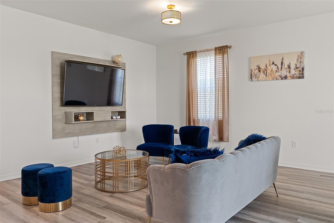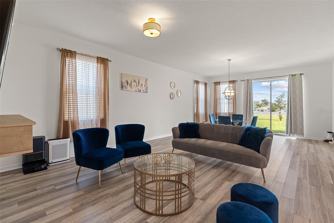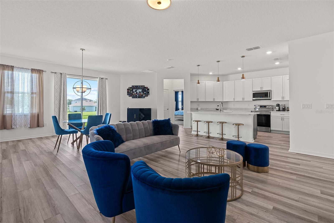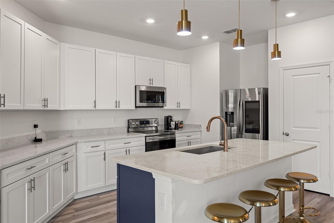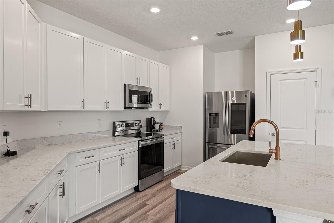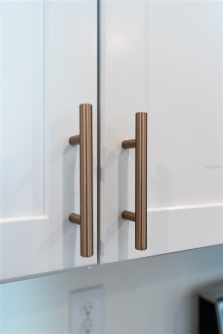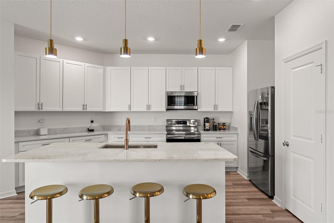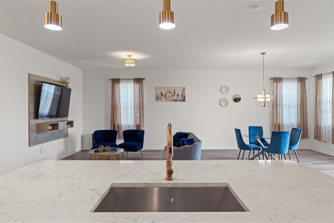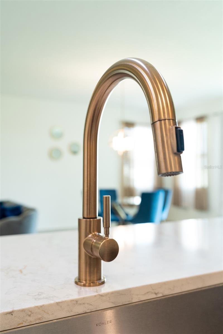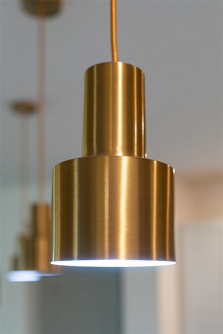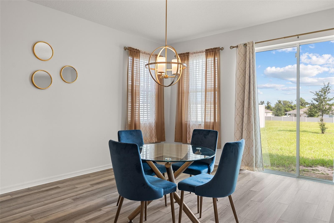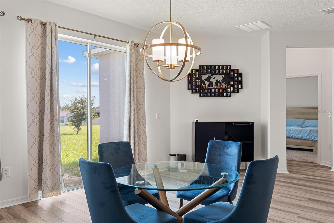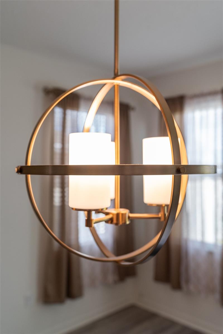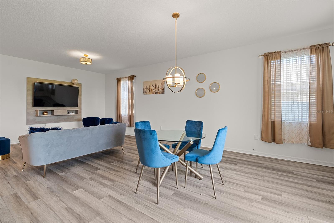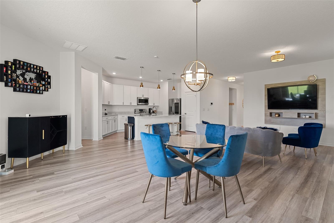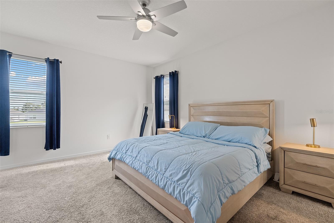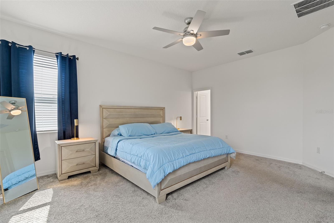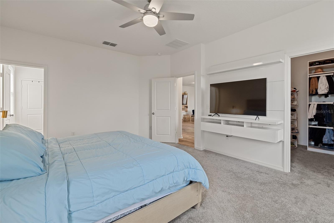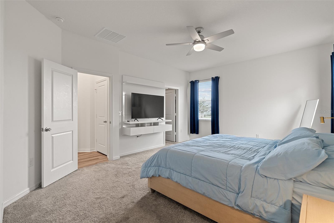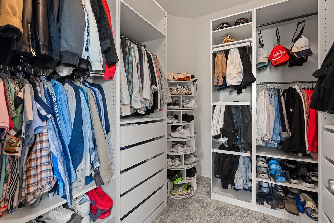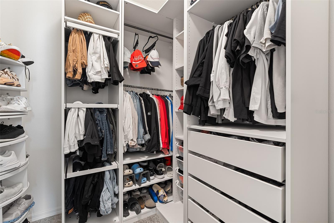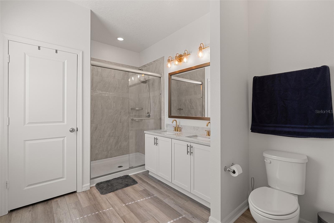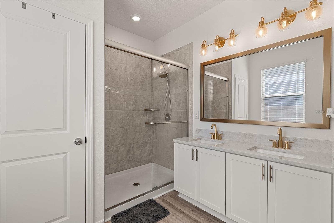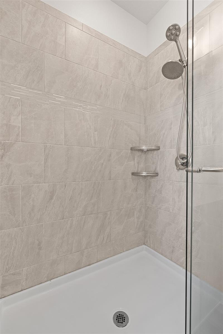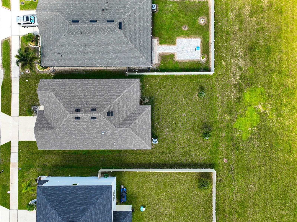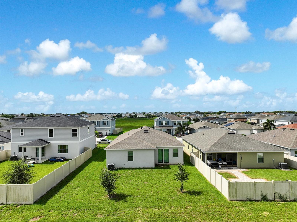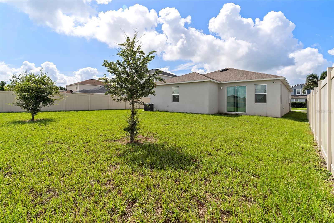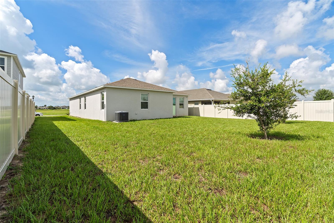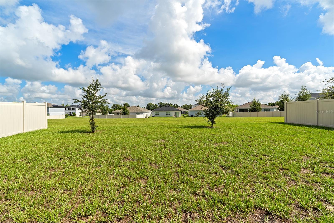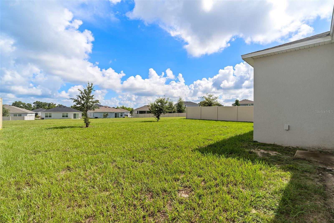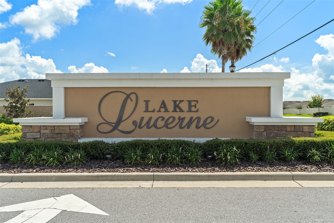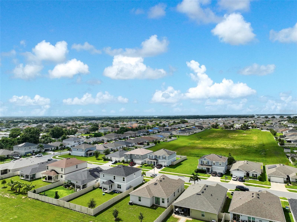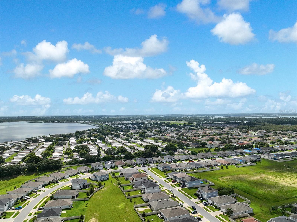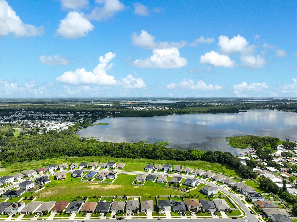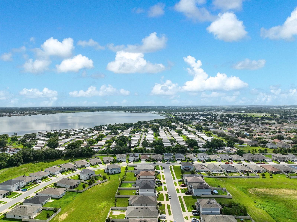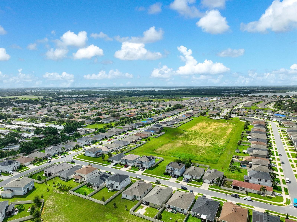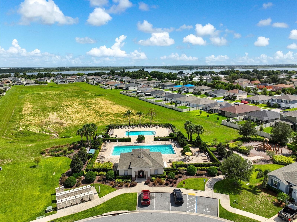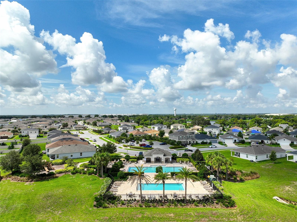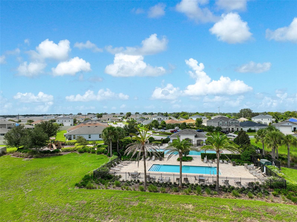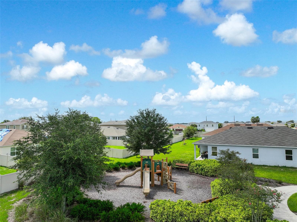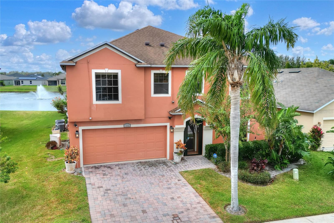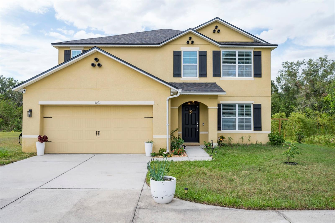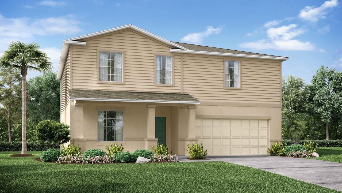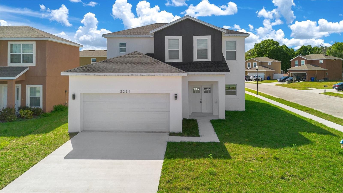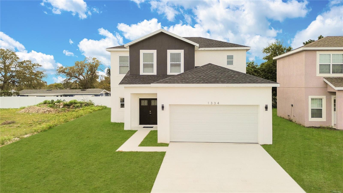Submit an Offer Now!
547 Highfin Drive, WINTER HAVEN, FL 33881
Property Photos
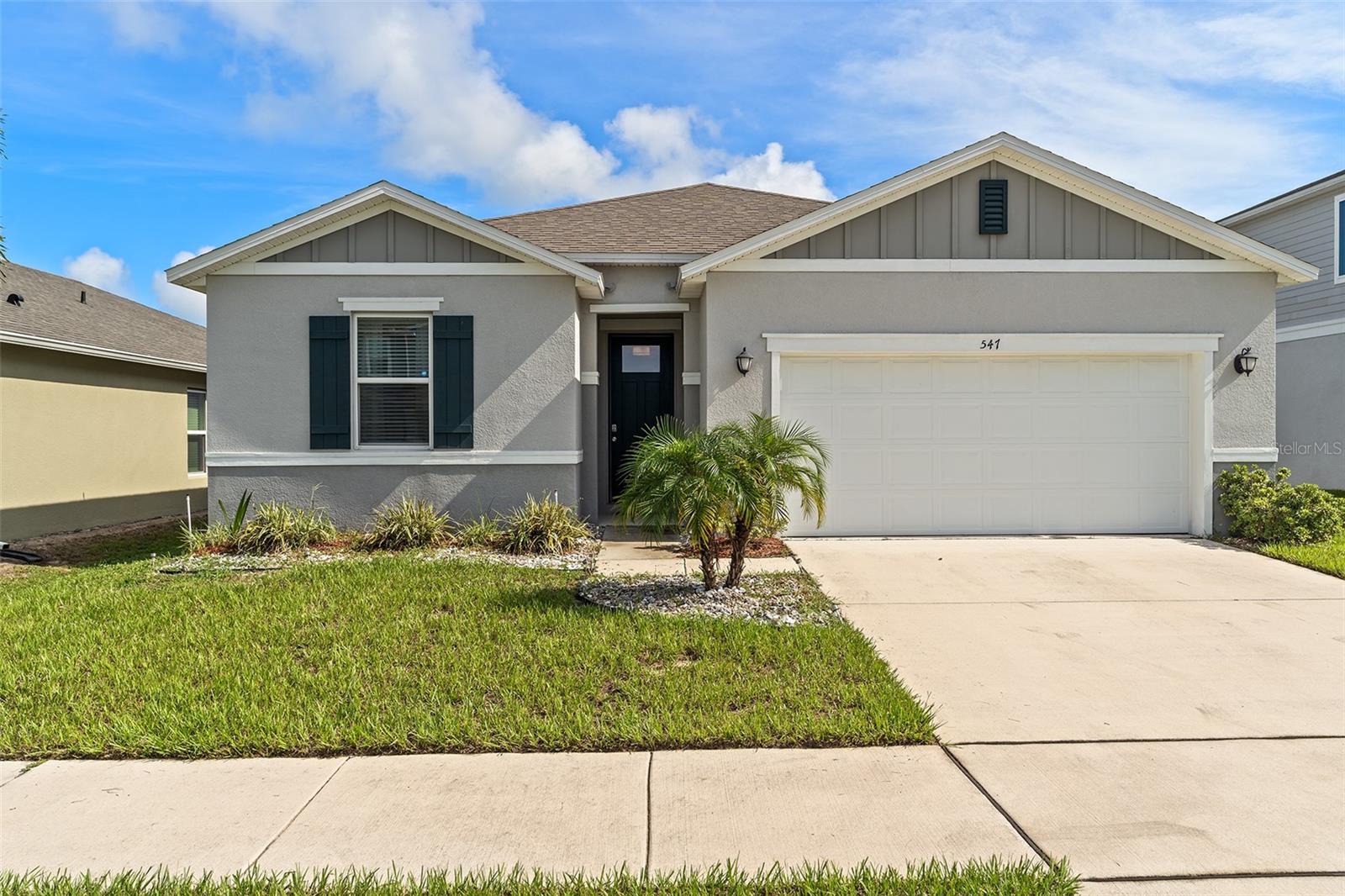
Priced at Only: $350,000
For more Information Call:
(352) 279-4408
Address: 547 Highfin Drive, WINTER HAVEN, FL 33881
Property Location and Similar Properties
- MLS#: S5110172 ( Residential )
- Street Address: 547 Highfin Drive
- Viewed: 13
- Price: $350,000
- Price sqft: $143
- Waterfront: No
- Year Built: 2021
- Bldg sqft: 2454
- Bedrooms: 4
- Total Baths: 2
- Full Baths: 2
- Garage / Parking Spaces: 2
- Days On Market: 128
- Additional Information
- Geolocation: 28.0858 / -81.6793
- County: POLK
- City: WINTER HAVEN
- Zipcode: 33881
- Subdivision: Lake Lucerne Ph 4
- Provided by: CORCORAN CONNECT LLC
- Contact: Cindy Farmer, LLC
- 407-953-9118
- DMCA Notice
-
DescriptionPRICE IMPROVEMENT. This immaculate home, built in 2021, embodies modern elegance with carefully chosen upgrades and finishes. From the moment you step inside, you are greeted with stunning planked flooring that carries through the living areas, bathrooms, as well as the laundry room. Just off the foyer are 2 spacious bedrooms and a full bathroom. Bathroom includes a linen closet, and a single sink with quartz countertop and built in makeup area. Across the hall is a 4th bedroom, currently utilized as an office, laundry room to include washer/dryer, and garage access. This 3 way split layout provides privacy for family members or guests. Continue to the heart of the home where you will be amazed at the open design that seamlessly connects the kitchen, dining, and living areas. It is perfect for today's everyday lifestyle and entertainment. The kitchen is a "show stopper" featuring 42" cabinets with soft close drawers, an abundance of counter space, pantry, and stainless steel appliances. The seller spared no expense by including a top of the line Smart Hub refrigerator. The island seats 4 comfortably and stands out with a contrasting color, adding visual interest to a space. The gorgeous quartz countertops features subtle gold veining and tastefully complemented with gold hardware, matching faucet, and stylish pendant lighting. Adjacent to the kitchen is a spacious primary bedroom featuring a walk in closet, outfitted with custom closet organizer. Ensuite bathroom is a luxurious haven to include a linen closet, upgraded tile shower, and adult size dual vanity sink. The quartz countertop and gold fixtures add a touch of class. To complete this stunning home are sliding doors that lead to a partially fenced yard with no direct rear neighbors. Community amenities include 2 pools and playground, and you will enjoy the convenience of a variety of shopping and dining options.
Payment Calculator
- Principal & Interest -
- Property Tax $
- Home Insurance $
- HOA Fees $
- Monthly -
Features
Building and Construction
- Covered Spaces: 0.00
- Exterior Features: Irrigation System, Lighting, Sidewalk, Sliding Doors
- Fencing: Fenced
- Flooring: Carpet, Laminate
- Living Area: 2004.00
- Roof: Shingle
Land Information
- Lot Features: In County, Landscaped, Sidewalk, Paved
Garage and Parking
- Garage Spaces: 2.00
- Open Parking Spaces: 0.00
- Parking Features: Driveway, Garage Door Opener
Eco-Communities
- Water Source: Public
Utilities
- Carport Spaces: 0.00
- Cooling: Central Air
- Heating: Central
- Pets Allowed: Yes
- Sewer: Public Sewer
- Utilities: BB/HS Internet Available, Cable Available, Public
Amenities
- Association Amenities: Playground, Pool
Finance and Tax Information
- Home Owners Association Fee Includes: Common Area Taxes, Pool, Escrow Reserves Fund
- Home Owners Association Fee: 214.00
- Insurance Expense: 0.00
- Net Operating Income: 0.00
- Other Expense: 0.00
- Tax Year: 2024
Other Features
- Appliances: Convection Oven, Dishwasher, Disposal, Dryer, Electric Water Heater, Microwave, Range, Refrigerator, Washer
- Association Name: Empire Management Group / Joyce Ware
- Association Phone: 407-770-1748
- Country: US
- Interior Features: Ceiling Fans(s), High Ceilings, Kitchen/Family Room Combo, Living Room/Dining Room Combo, Open Floorplan, Solid Wood Cabinets, Split Bedroom, Stone Counters, Walk-In Closet(s), Window Treatments
- Legal Description: LAKE LUCERNE PHASE 4 PB 169 PGS 38-39 LOT 148
- Levels: One
- Area Major: 33881 - Winter Haven / Florence Villa
- Occupant Type: Owner
- Parcel Number: 26-28-02-522101-001480
- Possession: Close of Escrow
- Views: 13
Similar Properties
Nearby Subdivisions
100 Lakes Corporations Sub Inw
Aldoro Park
Aldoro Park 2
Aldoro Park Rep
Annie O Maddox Sub
Biltmore Shores
Brenton Manor
Buckeye Heights
Buckeye Hills
Buckeye Pointe
Buckeye Rdg
Buckeye Ridge
Buckeye Trace
Canton Park
Canton Pk
Chestnut Crk
Clearview Estates
College Grove Rep
Country Club Trails
Country Estates
Country Walkwinter Haven
Deer Lake Terrace Sub
Deerwood Or Harriben Investmen
Dundee Station
Eagle Crest
Eagles Landing
Eula Vista Sub
Fairview Sub
Florence Citrus Growers Assn S
Florence Village
Forest Ridge
Gates Lake Region
Gateslk Region
Hamilton Meadows
Hamilton Pointe
Hamilton Pointe Pb 90 Pg 2021
Hamilton Ridge
Hamilton West Ph 01
Harbor At Lake Henry
Harrington A B Sub
Harrington C W Sub
Hartridge Harbor
Hartridge Harbor Addition
Hartridge Landing
Hartridge Landings
Hartridge Manor
Haven Shores
Hills Lake Elbert
Ida Lake Sub
Inman Groves
Inman Grvs Ph 2
Interlaken Add
Inwood
Island Lakes
Jace Lndg
Jarvis Heights
Jewett Mary B
Kenilworth Park
Koplin Sub
Krenson Bay
Lake Elbert Estates
Lake Elbert Heights
Lake Idyll Estates
Lake Lucerne
Lake Lucerne Ii
Lake Lucerne Ph 1
Lake Lucerne Ph 2 3
Lake Lucerne Ph 4
Lake Lucerne Ph 5
Lake Lucerne Ph 6
Lake Smart Estates
Lake Smart Pointe
Lakes At Lucerne Park Ph 01
Lakeside Landings
Lakeside Landings Ph 01
Lakeside Lndgs Ph 3
Lakeslucerne Park Ph 4
Lakeslucerne Park Ph 5
Lakeslucerne Park Ph 6
Leisure Shores
Lucerne Park
Lucerne Park Reserve
Lucerne Ph 4
Lucerne Pk Reserve
Lucerne Shores
Magnolia Shores
Mirro Mac
Not Applicable
Oakwood
Orange Shores
Poinsettia Park
Pollard Shores
Revised Map Of Fernwood Add
Rosewood Manor
Shepard Acree Add
St James Xing
Sunset Hills
Swan Lake Estates
Van Duyne Shores
Villa Heights Rev
West Cannon Heights
Westwood Sub
Winter Haven East



