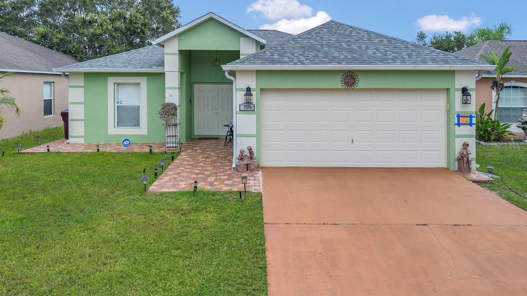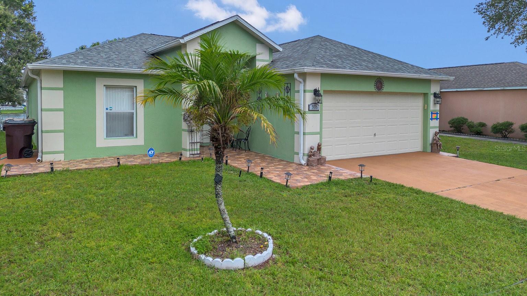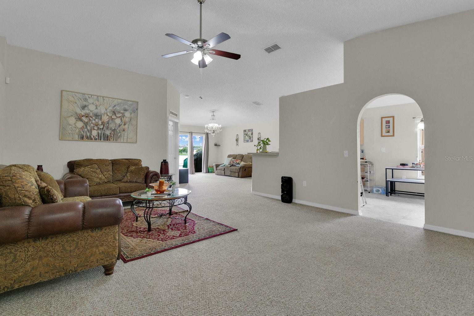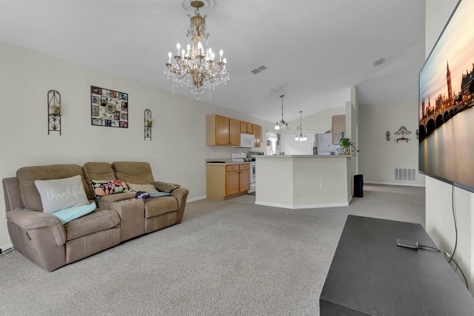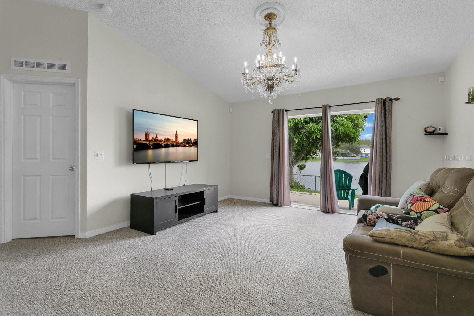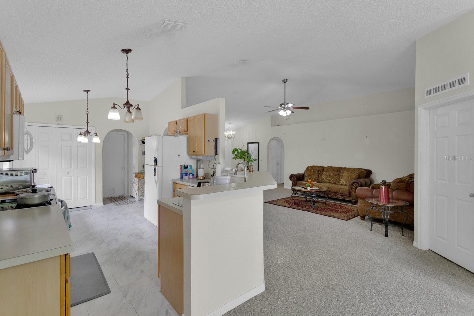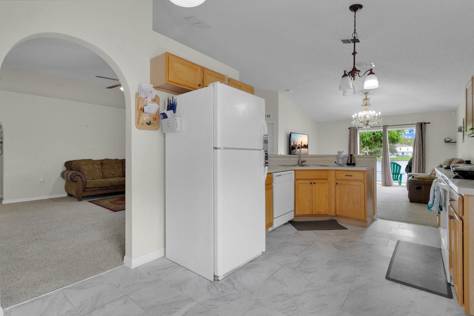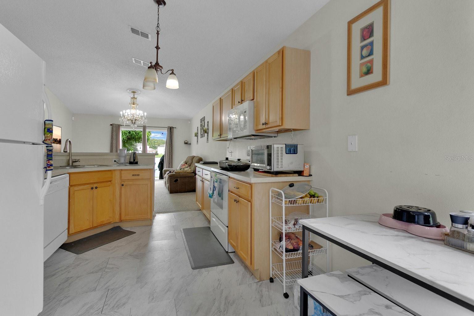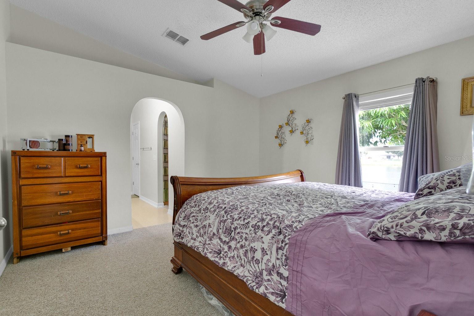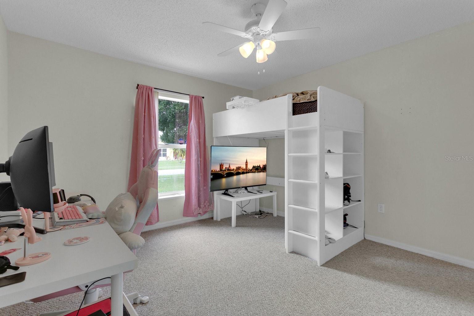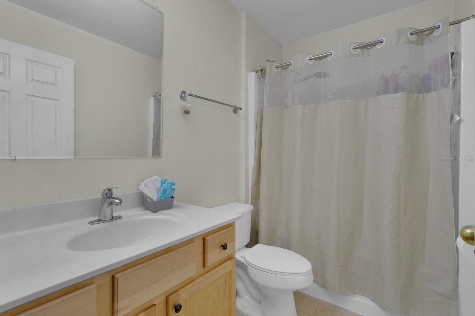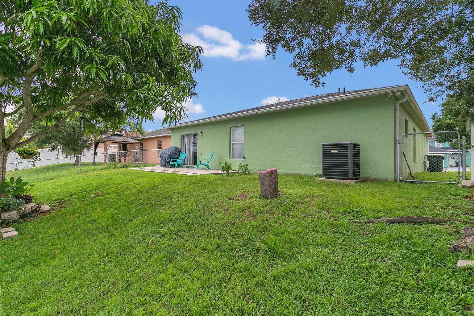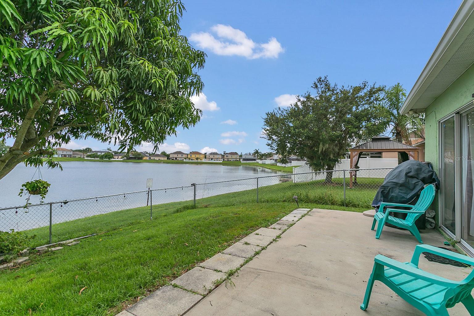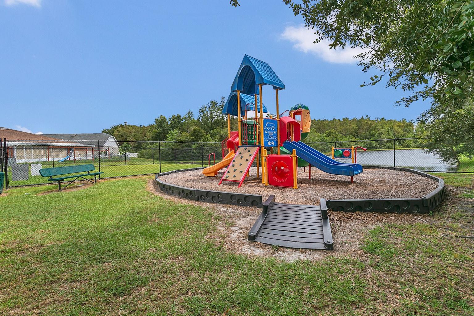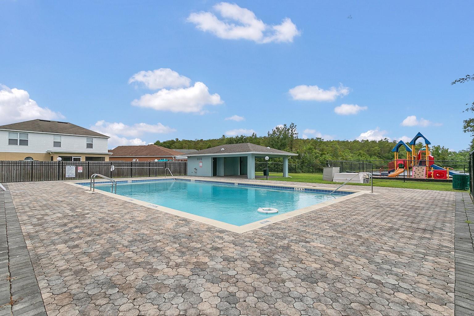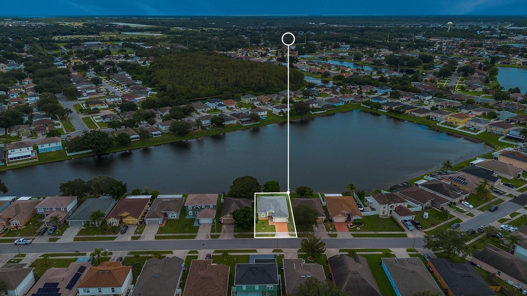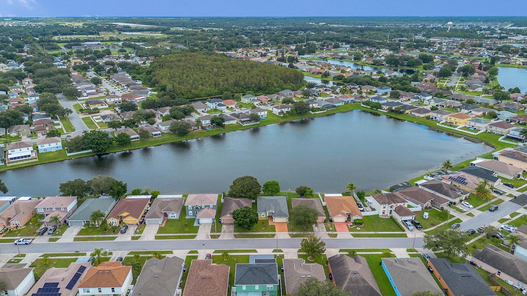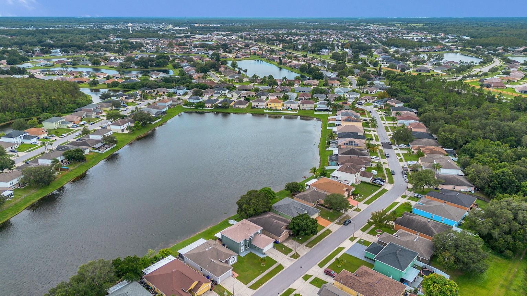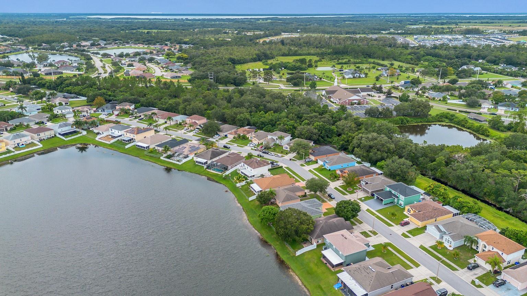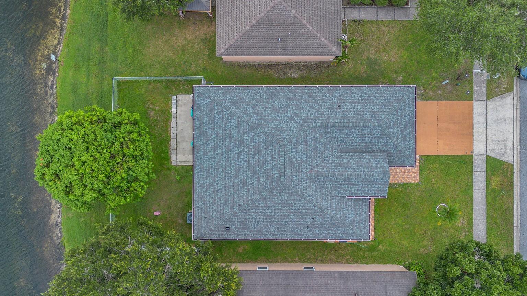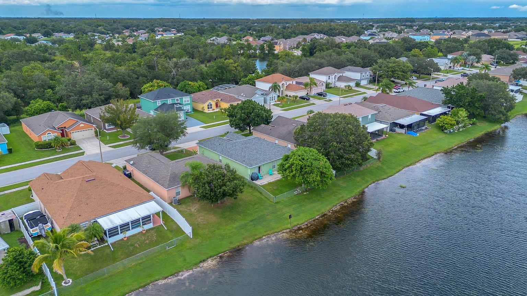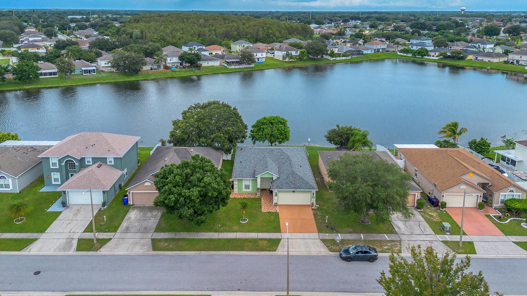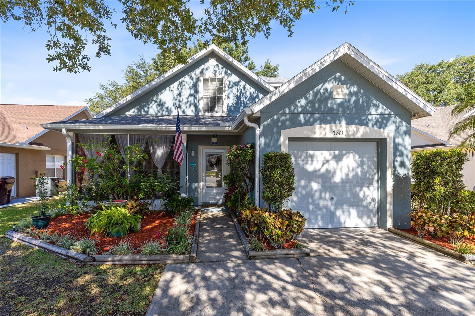Submit an Offer Now!
3016 Elbib Drive, SAINT CLOUD, FL 34772
Property Photos
Priced at Only: $330,000
For more Information Call:
(352) 279-4408
Address: 3016 Elbib Drive, SAINT CLOUD, FL 34772
Property Location and Similar Properties
- MLS#: S5110753 ( Residential )
- Street Address: 3016 Elbib Drive
- Viewed: 2
- Price: $330,000
- Price sqft: $158
- Waterfront: Yes
- Wateraccess: Yes
- Waterfront Type: Pond
- Year Built: 2003
- Bldg sqft: 2092
- Bedrooms: 3
- Total Baths: 2
- Full Baths: 2
- Garage / Parking Spaces: 2
- Days On Market: 29
- Additional Information
- Geolocation: 28.2111 / -81.3002
- County: OSCEOLA
- City: SAINT CLOUD
- Zipcode: 34772
- Subdivision: Canoe Creek Estates Ph 6
- Provided by: EXP REALTY LLC
- Contact: Steve Pugh
- 407-846-0940
- DMCA Notice
-
DescriptionPRICE IMPROVEMENT! Welcome to this charming 3 bedroom, 2 bathroom home nestled in the heart of Canoe Creek Estates, St. Cloud. This home boasts a brand new roof, replaced in August 2024, providing you with added peace of mind. As you step inside, you'll be greeted by an inviting open concept living area where the living room, dining space, and kitchen flow effortlessly together, creating a perfect setting for both relaxation and entertainment. The large windows flood the space with natural light, enhancing the warm and welcoming ambiance. The kitchen is a culinary delight, offering ample countertop space and classic wooden cabinetry that pairs beautifully with the crisp white appliances. It's designed for both everyday cooking and hosting memorable gatherings. The master suite is a serene retreat, featuring a private bathroom with a double vanity, a walk in shower, and a spacious walk in closet. The additional bedrooms are generously sized, filled with natural light, and provide a tranquil environment for rest and relaxation. Step outside to your own private oasisideal for unwinding during warm Florida days. The fenced backyard boasts a picturesque waterfront view, perfect for outdoor entertaining or simply enjoying the serene surroundings. Living in Canoe Creek Estates comes with access to fantastic community amenities, including a pool, clubhouse, playground, and more. This home offers the perfect blend of comfort and convenience, with easy access to major roads, highways, entertainment, and everything St. Cloud has to offer.
Payment Calculator
- Principal & Interest -
- Property Tax $
- Home Insurance $
- HOA Fees $
- Monthly -
For a Fast & FREE Mortgage Pre-Approval Apply Now
Apply Now
 Apply Now
Apply NowFeatures
Building and Construction
- Covered Spaces: 0.00
- Exterior Features: Lighting, Rain Gutters
- Flooring: Carpet, Laminate, Tile
- Living Area: 1632.00
- Roof: Shingle
Garage and Parking
- Garage Spaces: 2.00
- Open Parking Spaces: 0.00
Eco-Communities
- Water Source: Public
Utilities
- Carport Spaces: 0.00
- Cooling: Central Air
- Heating: Central, Electric
- Pets Allowed: Yes
- Sewer: Public Sewer
- Utilities: Cable Available, Electricity Connected
Amenities
- Association Amenities: Playground, Pool
Finance and Tax Information
- Home Owners Association Fee Includes: Pool
- Home Owners Association Fee: 350.00
- Insurance Expense: 0.00
- Net Operating Income: 0.00
- Other Expense: 0.00
- Tax Year: 2023
Other Features
- Appliances: Convection Oven, Dishwasher, Dryer, Microwave, Refrigerator, Washer
- Association Name: CANOE CREEK HOA
- Association Phone: 407-847-2280
- Country: US
- Interior Features: Ceiling Fans(s), Eat-in Kitchen, Walk-In Closet(s)
- Legal Description: CANOE CREEK ESTATES PHASE 6 PB 13 PG 124-126 LOT 42
- Levels: One
- Area Major: 34772 - St Cloud (Narcoossee Road)
- Occupant Type: Owner
- Parcel Number: 22-26-30-0076-0001-0420
- Zoning Code: SPUD
Similar Properties
Nearby Subdivisions
Barber Sub
Briarwood Estates
Bristol Cove At Deer Creek Ph
Camelot
Canoe Creek Estates
Canoe Creek Estates Ph 6
Canoe Creek Estates Ph 7
Canoe Creek Lakes
Canoe Creek Woods
Clarks Corner
Cross Creek Estates
Crystal Creek
Cypress Point
Cypress Preserve
Deer Run Estates
Eden At Cross Prairie
Eden At Crossprairie
Edgewater Ed4 Lot 1 Replat
Esprit Homeowners Association
Esprit Ph 1
Esprit Ph 3b
Esprit Ph 3c
Esprit Ph 3d
Gramercy Farms Ph 1
Gramercy Farms Ph 4
Gramercy Farms Ph 5
Gramercy Farms Ph 7
Gramercy Farms Ph 8
Gramercy Farms Ph 9a
Hanover Lakes
Hanover Lakes 60
Hanover Lakes Ph 1
Hanover Lakes Ph 2
Hanover Lakes Ph 3
Hanover Lakes Ph 4
Hanover Lakes Ph 5
Havenfield At Cross Prairie
Hickory Grove Ph 1
Hickory Hollow
Indian Lakes Ph 2
Indian Lakes Ph 3
Indian Lakes Ph 7
Kaley Brooke Shores
Kissimmee Park
Mallard Pond Ph 02
Mallard Pond Ph 1
Mallard Pond Ph 3
Mallard Pond Phase 13
Northwest Lakeside Groves
Northwest Lakeside Groves Ph 1
Northwest Lakeside Groves Ph 2
Northwest Lakeside Grvs Ph 1
Northwest Lakeside Grvs Ph 2
Old Hickory Ph 1 2
Old Hickory Ph 3
Old Hickory Ph 4
Pine Chase Estates
Quail Wood
Reserve At Pine Tree
S L I C
Sawgrass
Seminole Land Inv Co
Seminole Land And Inv Co
Southern Pines
Southern Pines Ph 3b
Southern Pines Ph 4
St Cloud Manor Estates
St Cloud Manor Village
Stevens Plantation
Sweetwater Creek
The Meadow At Crossprairie
The Meadow At Crossprairie Bun
The Reserve At Twin Lakes
Twin Lakes
Twin Lakes Ph 1
Twin Lakes Ph 2a 2b
Twin Lakes Ph 2a2b
Twin Lakes Ph 2c
Twin Lakes Ph 8
Twin Lakesinc
Tymber Cove
Villagio
Whaleys Creek Ph 1
Whaleys Creek Ph 2
Whaleys Creek Ph 3



