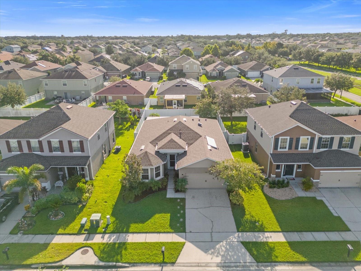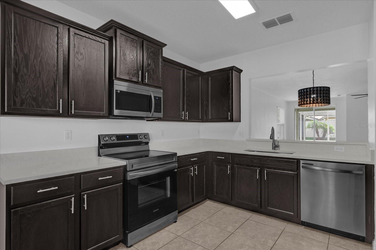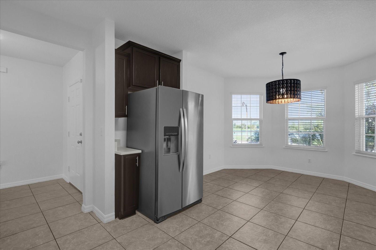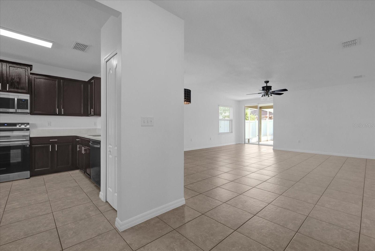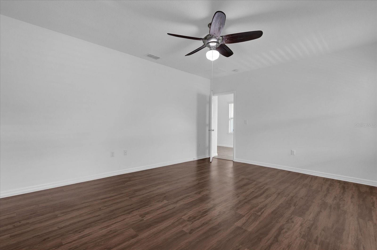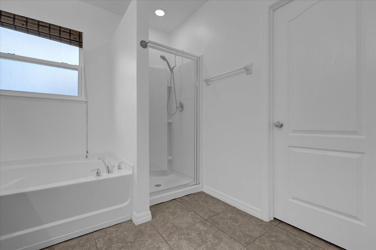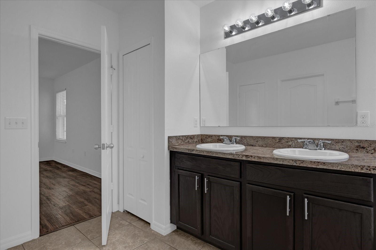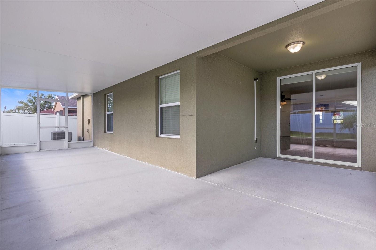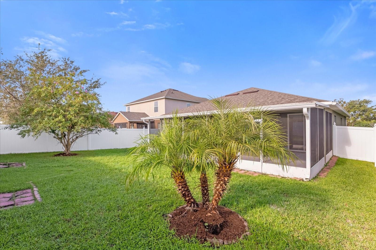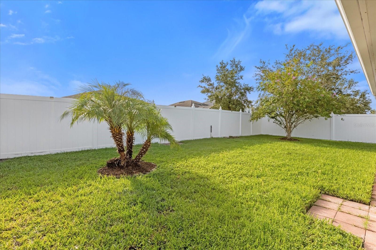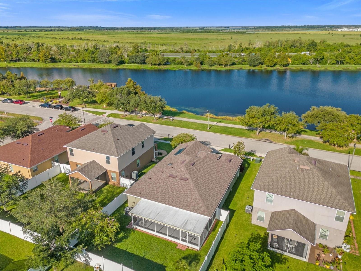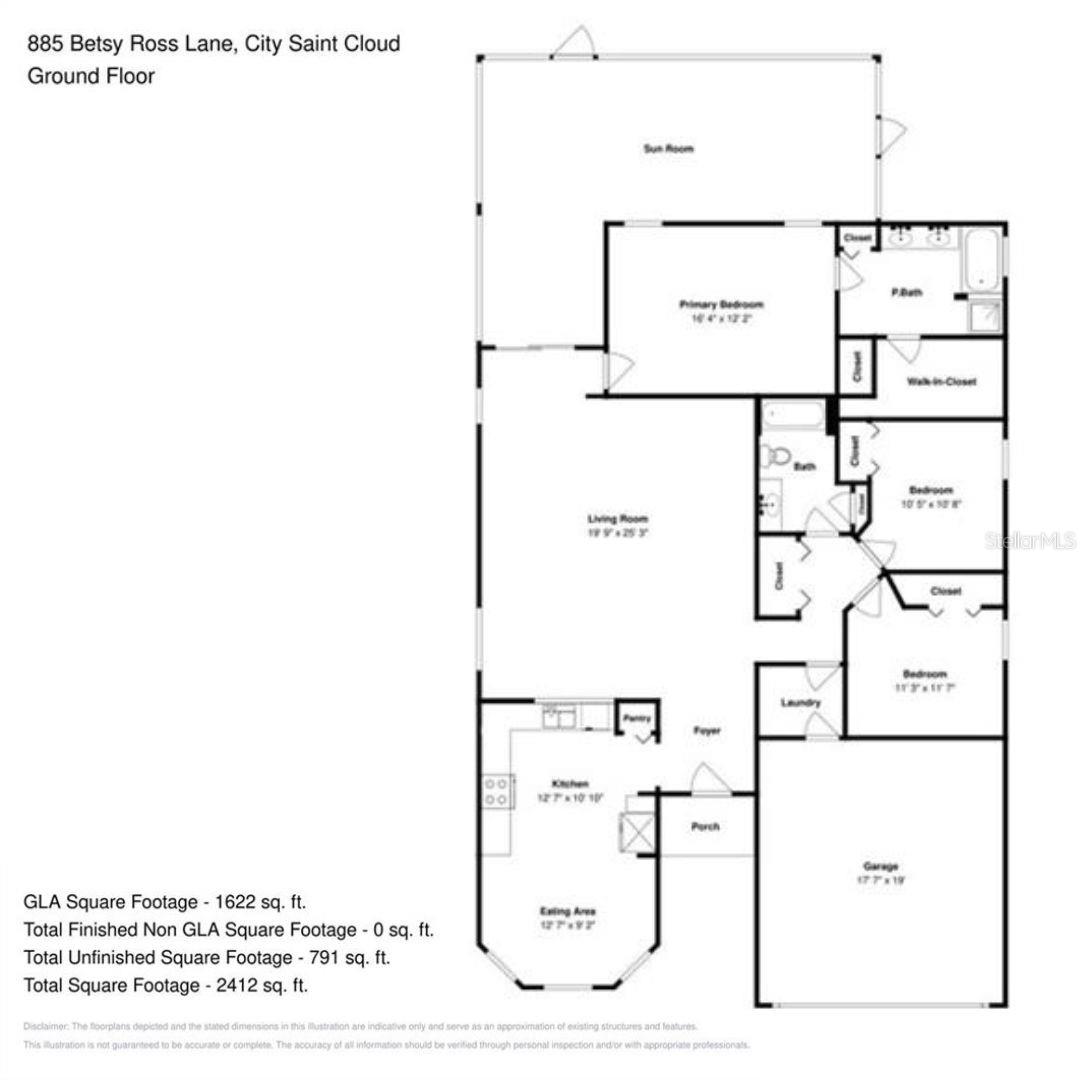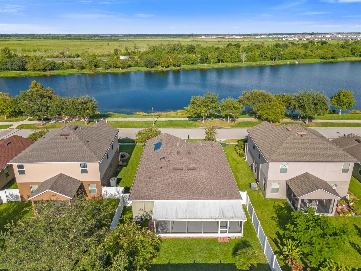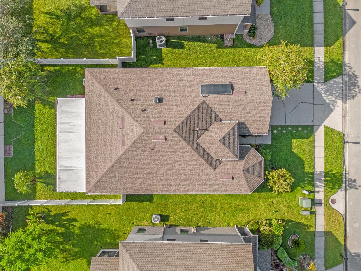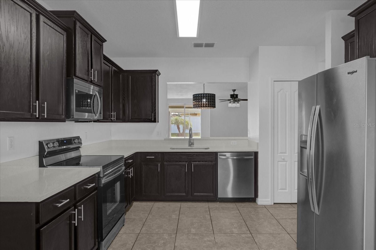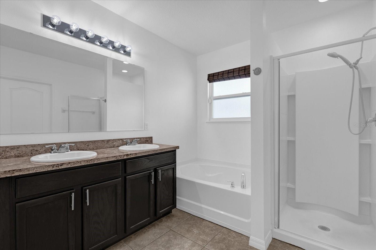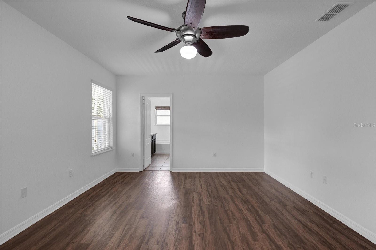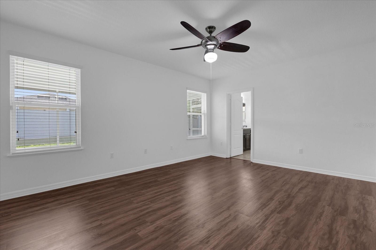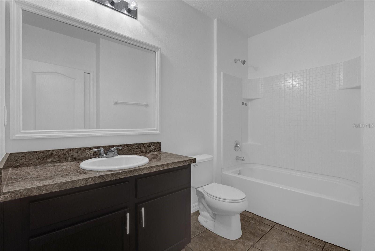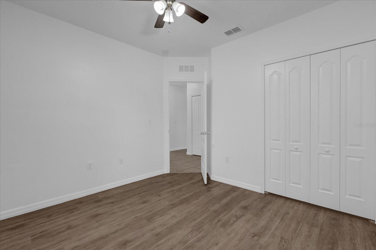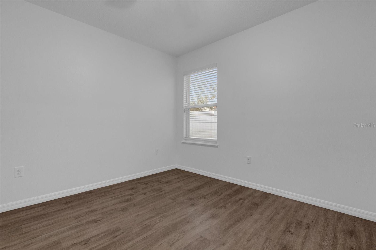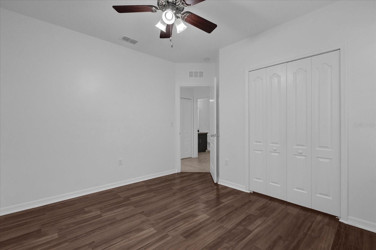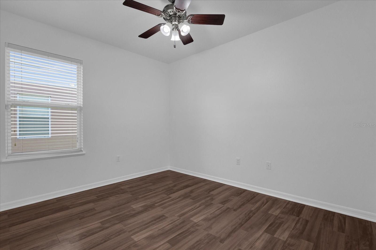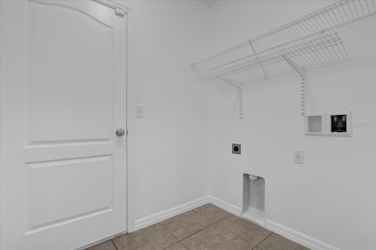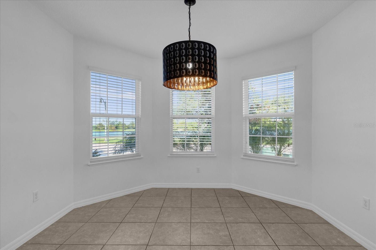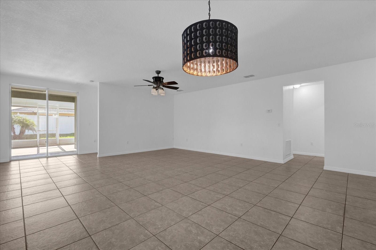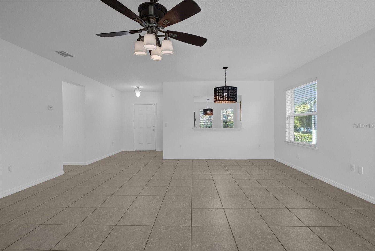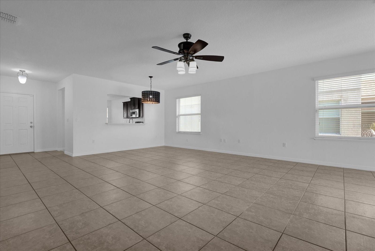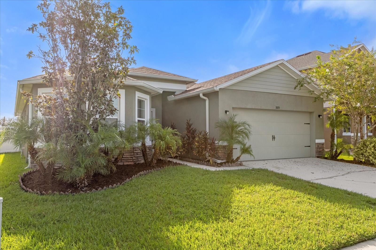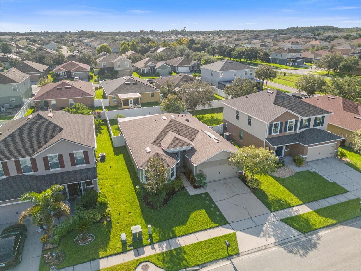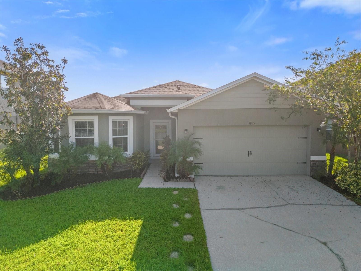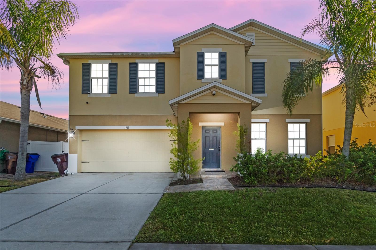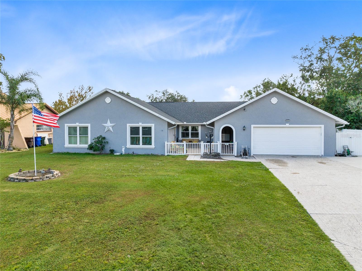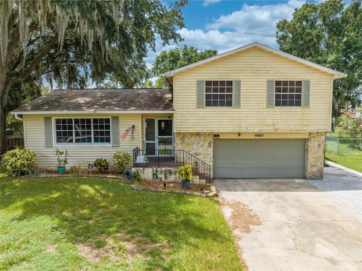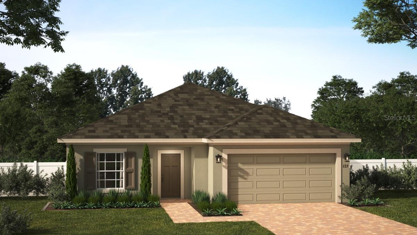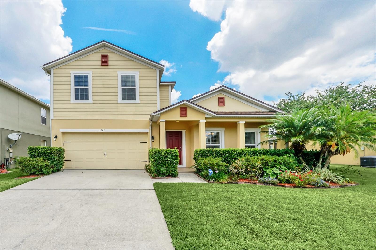Submit an Offer Now!
1885 Betsy Ross Lane, SAINT CLOUD, FL 34769
Property Photos
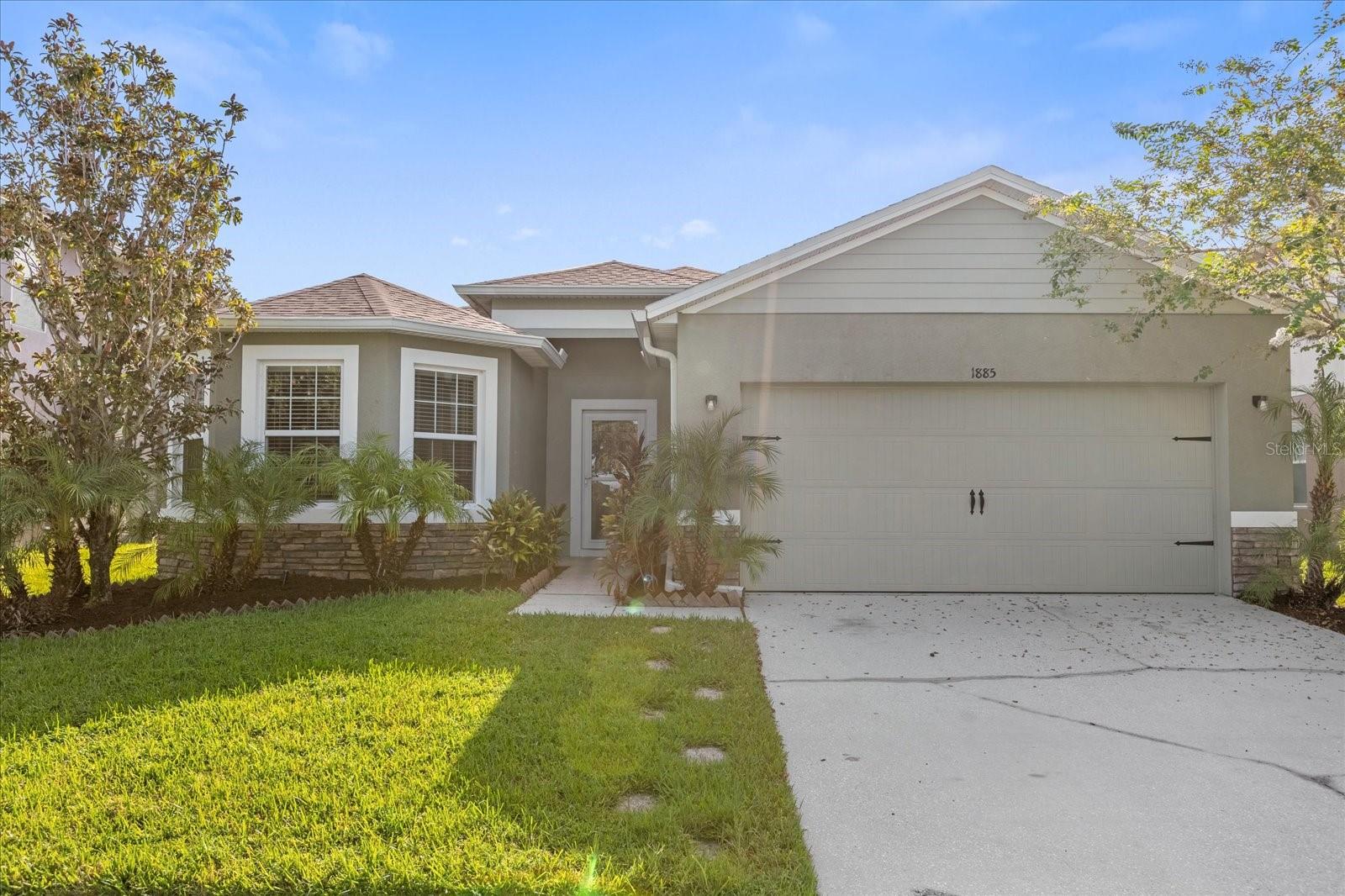
Priced at Only: $379,900
For more Information Call:
(352) 279-4408
Address: 1885 Betsy Ross Lane, SAINT CLOUD, FL 34769
Property Location and Similar Properties
- MLS#: S5111703 ( Residential )
- Street Address: 1885 Betsy Ross Lane
- Viewed: 1
- Price: $379,900
- Price sqft: $149
- Waterfront: Yes
- Wateraccess: Yes
- Waterfront Type: Pond
- Year Built: 2011
- Bldg sqft: 2550
- Bedrooms: 3
- Total Baths: 2
- Full Baths: 2
- Garage / Parking Spaces: 2
- Days On Market: 83
- Additional Information
- Geolocation: 28.2427 / -81.3245
- County: OSCEOLA
- City: SAINT CLOUD
- Zipcode: 34769
- Subdivision: Anthem Park
- Elementary School: Neptune
- Middle School: Neptune (
- High School: St. Cloud
- Provided by: KELLER WILLIAMS ADVANTAGE III REALTY
- Contact: Jackie Millan
- 407-207-0825
- DMCA Notice
-
DescriptionWelcome to 1885 Betsy Ross Lane, a beautifully maintained 3 bedroom, 2 bathroom home nestled in the sought after community of Anthem Park. Spanning 1,760 square feet, this residence offers a serene waterfront view and no front neighbors, ensuring your privacy. You'll love enjoying amazing sunsets across the pond from the comfort of your own backyard, while being just minutes away from the turnpike for easy commuting. The open concept layout is complemented by fresh interior paint and a modernized kitchen featuring stunning quartz countertops and stainless steel appliances, including a range, microwave, and dishwasher, as well as updated lighting. This home has been meticulously cared for. Anthem Park boasts a range of amenities, including a pool, volleyball court, tennis court, basketball court, and a dog park, providing endless opportunities for recreation and relaxation. Dont miss the chance to make this move in ready gem your new home!
Payment Calculator
- Principal & Interest -
- Property Tax $
- Home Insurance $
- HOA Fees $
- Monthly -
Features
Building and Construction
- Covered Spaces: 0.00
- Exterior Features: Lighting, Rain Gutters
- Fencing: Vinyl
- Flooring: Ceramic Tile, Laminate
- Living Area: 1760.00
- Roof: Shingle
School Information
- High School: St. Cloud High School
- Middle School: Neptune Middle (6-8)
- School Elementary: Neptune Elementary
Garage and Parking
- Garage Spaces: 2.00
- Open Parking Spaces: 0.00
Eco-Communities
- Water Source: Public
Utilities
- Carport Spaces: 0.00
- Cooling: Central Air
- Heating: Central
- Pets Allowed: Cats OK, Dogs OK, Yes
- Sewer: Public Sewer
- Utilities: Electricity Connected, Water Connected
Finance and Tax Information
- Home Owners Association Fee: 100.00
- Insurance Expense: 0.00
- Net Operating Income: 0.00
- Other Expense: 0.00
- Tax Year: 2024
Other Features
- Appliances: Dishwasher, Microwave, Range, Refrigerator
- Association Name: Tiffany Marshall
- Association Phone: 407.455.5946
- Country: US
- Interior Features: Eat-in Kitchen, Living Room/Dining Room Combo, Open Floorplan, Primary Bedroom Main Floor
- Legal Description: ANTHEM PARK PH 3A PB 20 PG 86-89 LOT 185
- Levels: One
- Area Major: 34769 - St Cloud (City of St Cloud)
- Occupant Type: Vacant
- Parcel Number: 09-26-30-0081-0001-1850
- Style: Traditional
- View: Water
- Zoning Code: SPUD
Similar Properties
Nearby Subdivisions
Anthem Park
Anthem Park Ph 3a
Anthem Park Ph 3b
Ay Bonito
Blackberry Creek
C W Doops
Canopy Reserve
Charleston Square
Galion Gardens
Lake Front Add
Lake Front Add To Town Of St C
Lake Front Add To Town Of St.
Michigan Estates
Orange View Manor
Osceola Shores
Palamar Oaks Village Ph 02
Palamar Oaks Village Ph 3
Parkview
Pine Lake Estates
Pine Lake Villas
Pinewood Gardens
S L I C
Seminole Land Inv Co
Seminole Land Investment Co
Sky Lakes Ph 2 3
Sky Lks Ph 2 3
St Cloud
St Cloud 2nd Plat Town Of
St Cloud 2nd Town Of
Stevens Plantation
Sunny Acres Corr Of
The Landings At Runnymede
Town Center Villas
Town Park Sub



