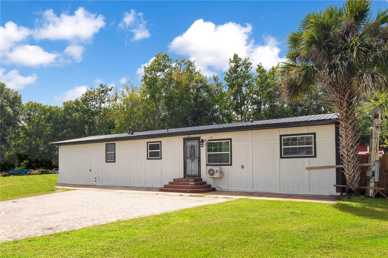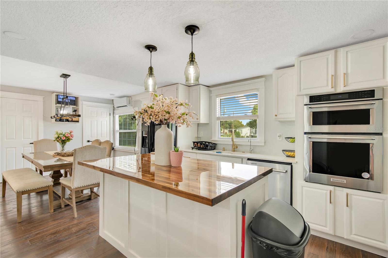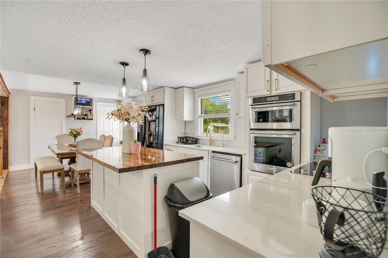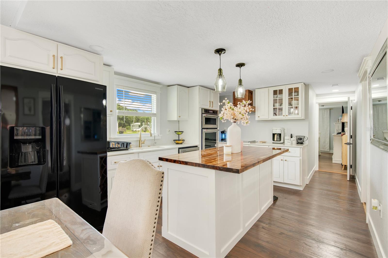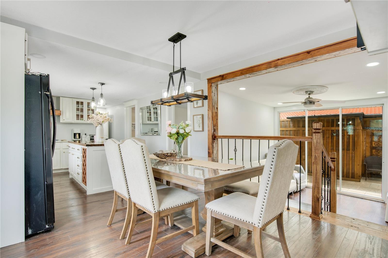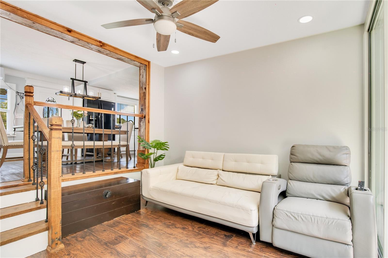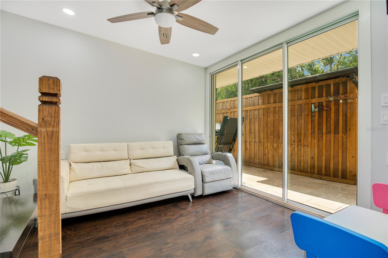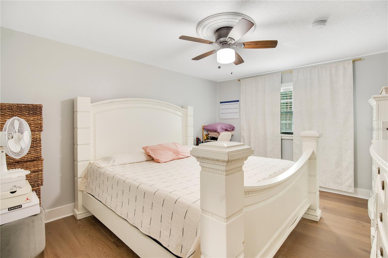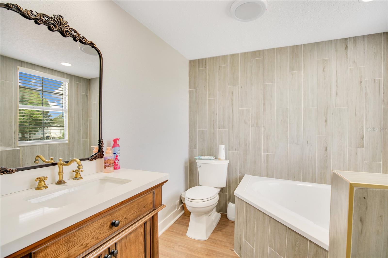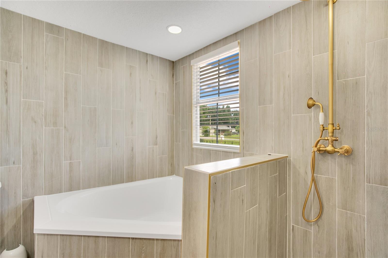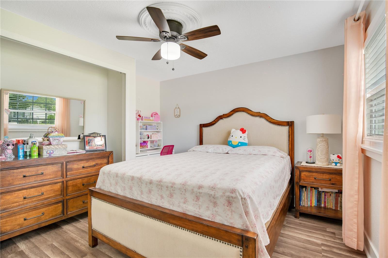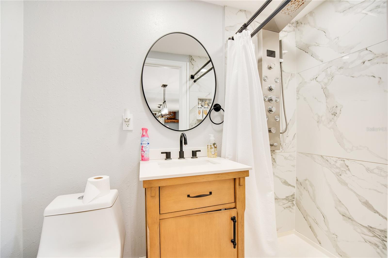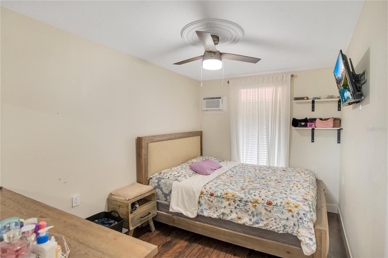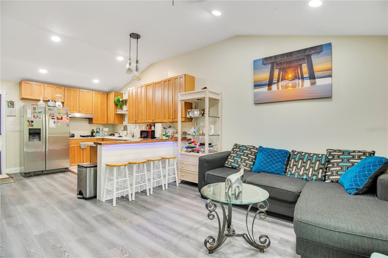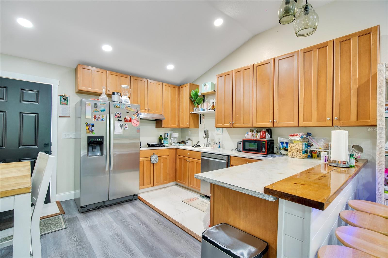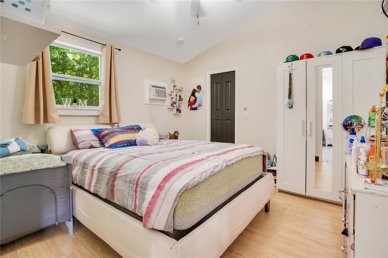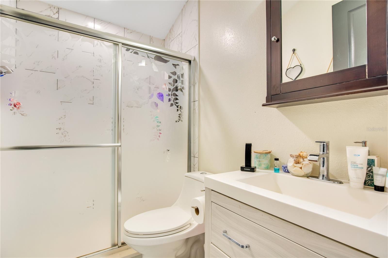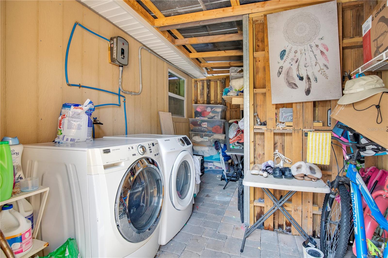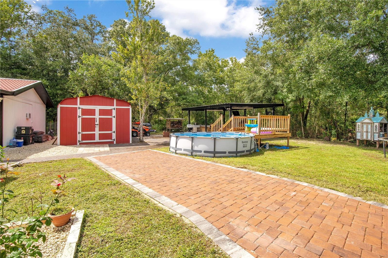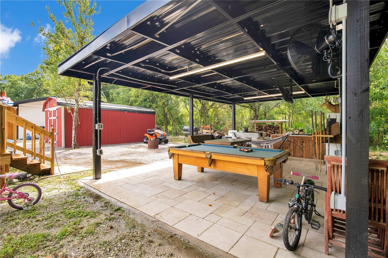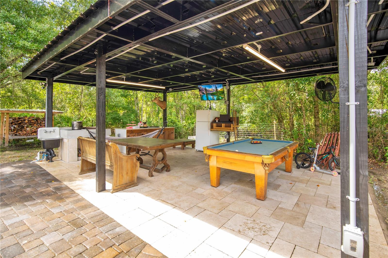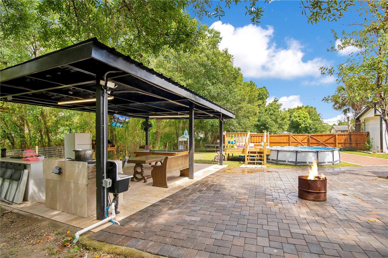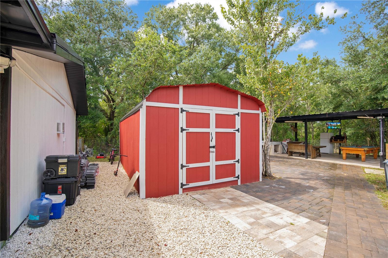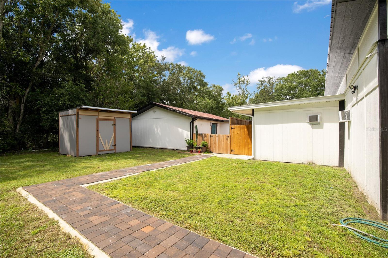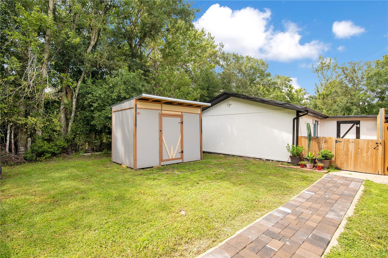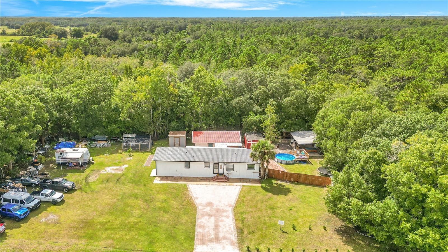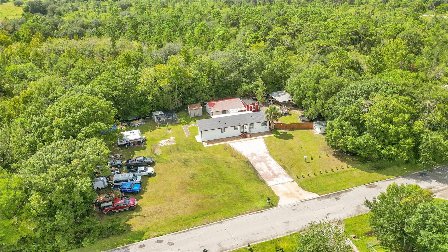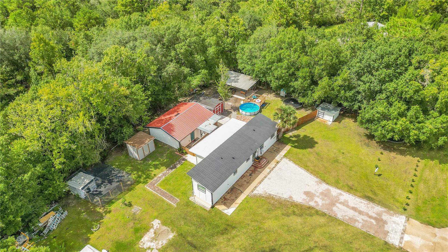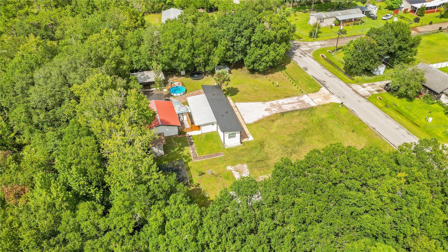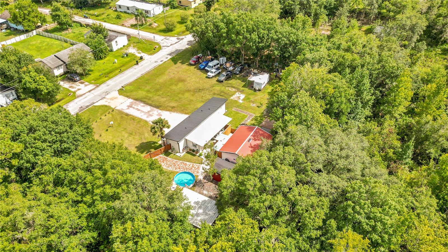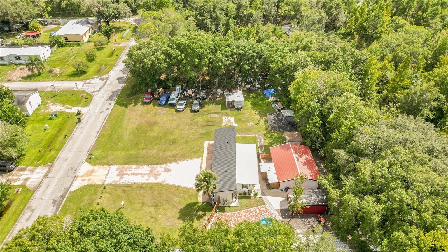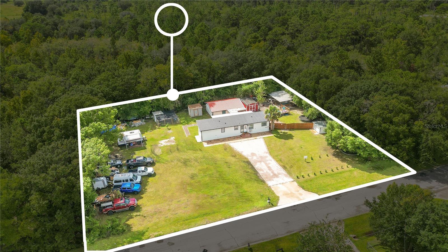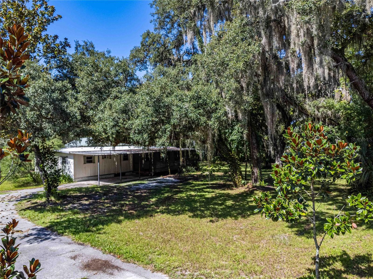Submit an Offer Now!
78 5th Street, ORLANDO, FL 32833
Property Photos
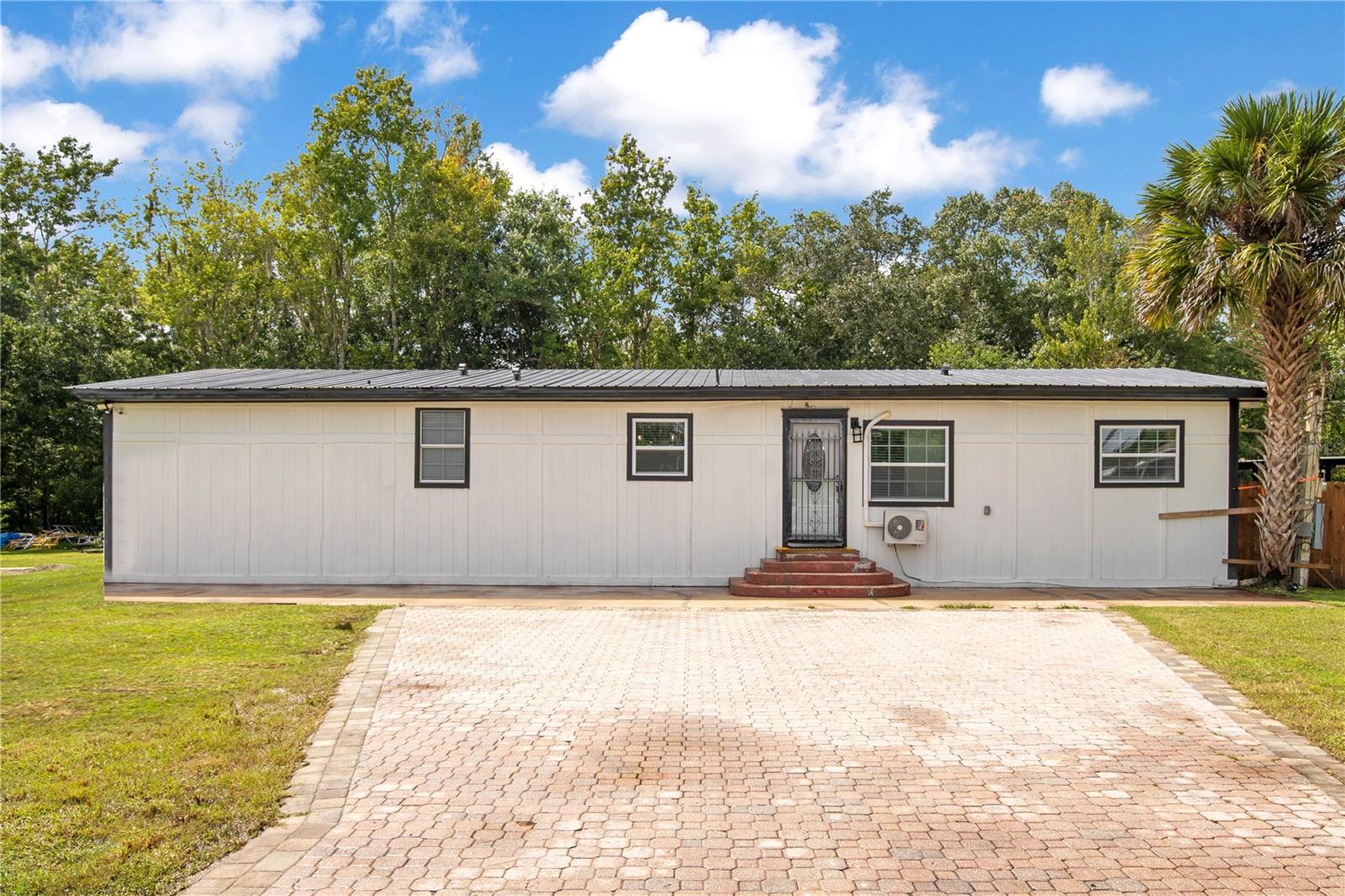
Priced at Only: $350,000
For more Information Call:
(352) 279-4408
Address: 78 5th Street, ORLANDO, FL 32833
Property Location and Similar Properties
- MLS#: S5111861 ( Residential )
- Street Address: 78 5th Street
- Viewed: 1
- Price: $350,000
- Price sqft: $189
- Waterfront: No
- Year Built: 1974
- Bldg sqft: 1850
- Bedrooms: 6
- Total Baths: 3
- Full Baths: 3
- Days On Market: 7
- Additional Information
- Geolocation: 28.548 / -81.1081
- County: ORANGE
- City: ORLANDO
- Zipcode: 32833
- Subdivision: Bithlo
- Provided by: EXP REALTY LLC
- Contact: Laura Mcadams
- 407-846-0940
- DMCA Notice
-
DescriptionWelcome to this charming 4 bedroom, 2 bathroom mobile home with an in law suite, all set on over half an acre in Bithlo, Orlando. The property greets you with a wide custom paver driveway that leads to the home. Inside, you'll find a bright and open living space where the living room, dining area, and kitchen flow together, illuminated by natural light from large windows and sliding glass doors. The kitchen features white cabinetry, a center island, gold accents, and all appliances included. The master suite offers a serene retreat with an attached bathroom, complete with a stand up shower and garden tub for relaxation. Two additional bedrooms are spacious and full of natural light. The separate in law suite provides a private space with 2 bedrooms, 1 bathroom, a full kitchen, living area, and laundry roomideal for guests or rental income potential. Outside, the expansive yard is perfect for outdoor fun, featuring an above ground pool, storage sheds, and a large cabana with electricity, making it easy to entertain or host gatherings. Conveniently located near major roads, highways, and entertainment, this property offers endless possibilities!
Payment Calculator
- Principal & Interest -
- Property Tax $
- Home Insurance $
- HOA Fees $
- Monthly -
For a Fast & FREE Mortgage Pre-Approval Apply Now
Apply Now
 Apply Now
Apply NowFeatures
Building and Construction
- Covered Spaces: 0.00
- Exterior Features: Lighting, Sidewalk
- Flooring: Vinyl
- Living Area: 1850.00
- Roof: Metal
Garage and Parking
- Garage Spaces: 0.00
- Open Parking Spaces: 0.00
Eco-Communities
- Pool Features: Above Ground
- Water Source: Well
Utilities
- Carport Spaces: 0.00
- Cooling: Central Air
- Heating: Central
- Sewer: Septic Tank
- Utilities: Public
Finance and Tax Information
- Home Owners Association Fee: 0.00
- Insurance Expense: 0.00
- Net Operating Income: 0.00
- Other Expense: 0.00
- Tax Year: 2023
Other Features
- Appliances: Built-In Oven, Dishwasher, Dryer, Microwave, Refrigerator, Washer
- Country: US
- Interior Features: Eat-in Kitchen, Kitchen/Family Room Combo, Living Room/Dining Room Combo
- Legal Description: BITHLO G/93 LOTS 44 & 89 THRU 96 BLK 5 (LESS E 30 FT OF LOTS 89 THRU 96 FOR RD R/W)
- Levels: One
- Area Major: 32833 - Orlando/Wedgefield/Rocket City/Cape Orland
- Occupant Type: Owner
- Parcel Number: 22-22-32-0712-29-044
- Zoning Code: R-T-2
Similar Properties
Nearby Subdivisions




