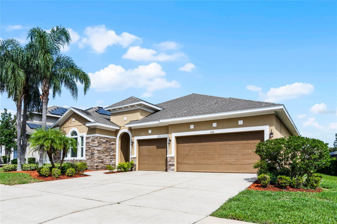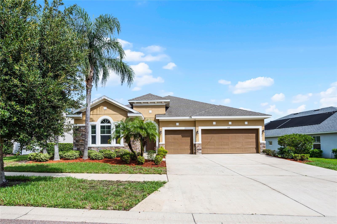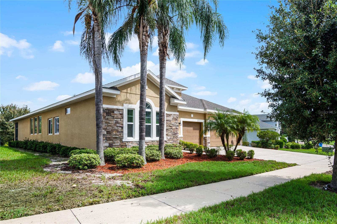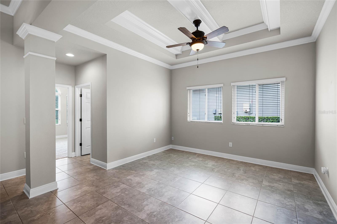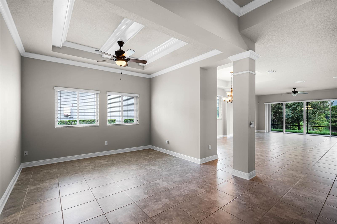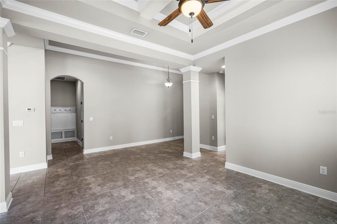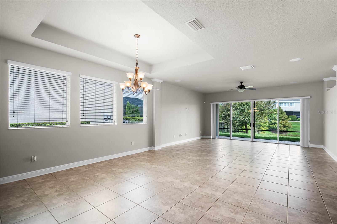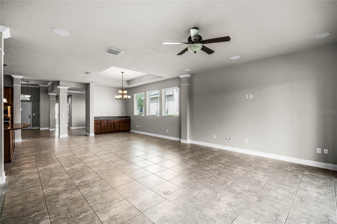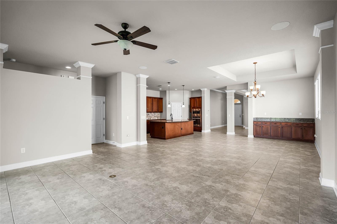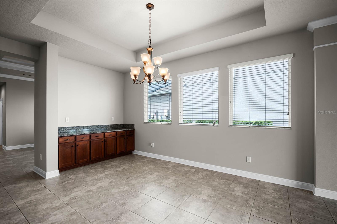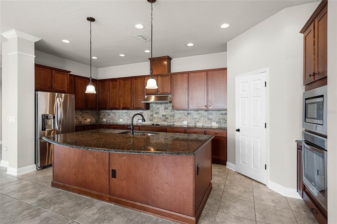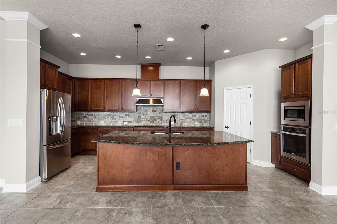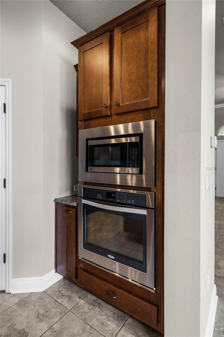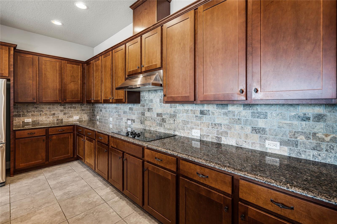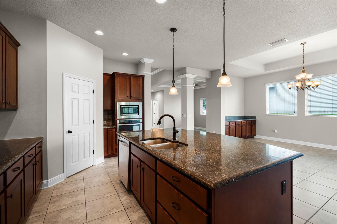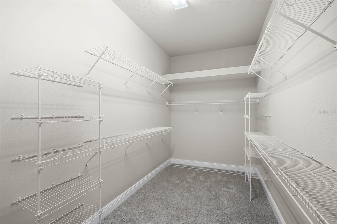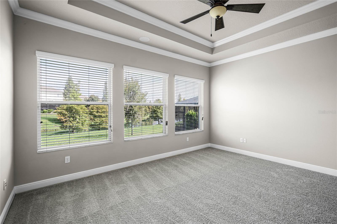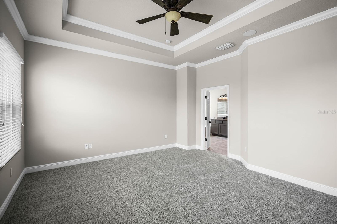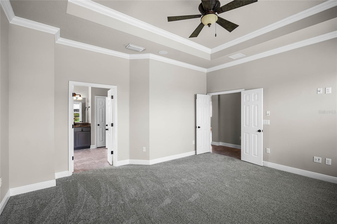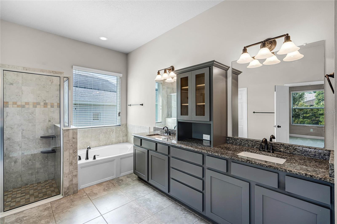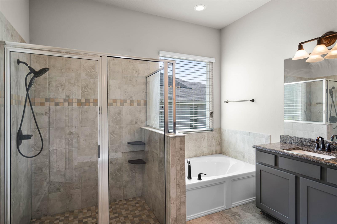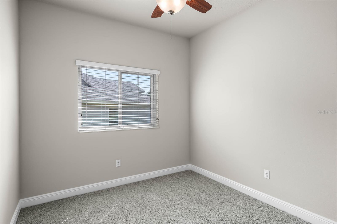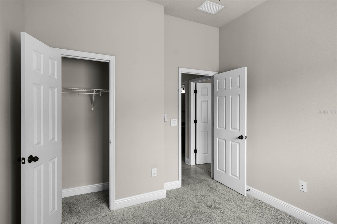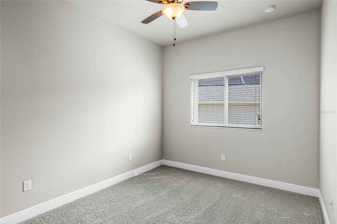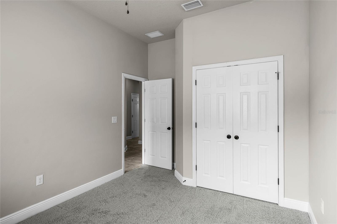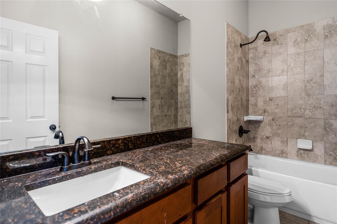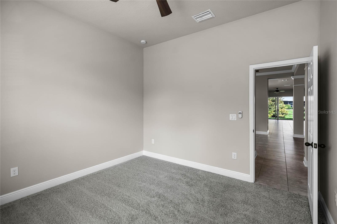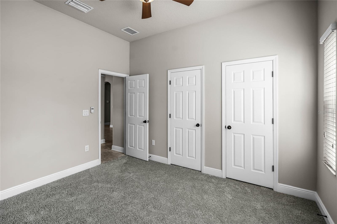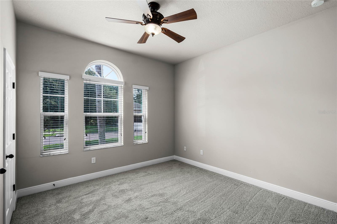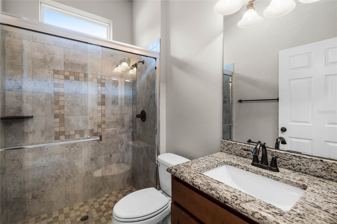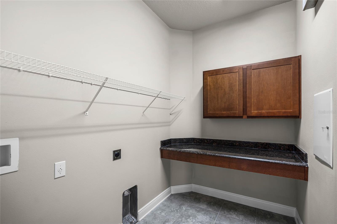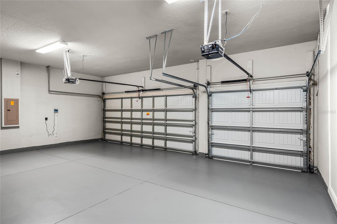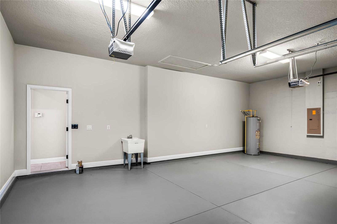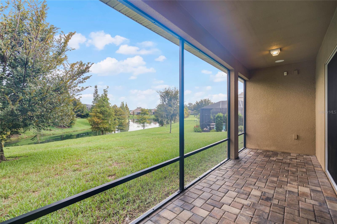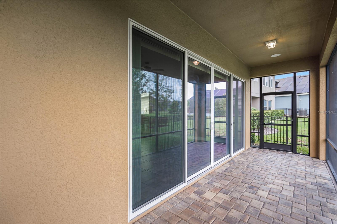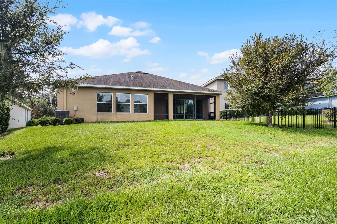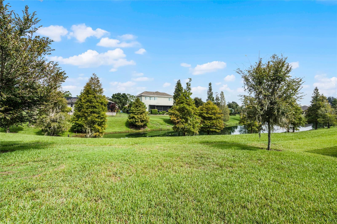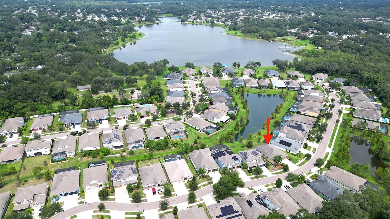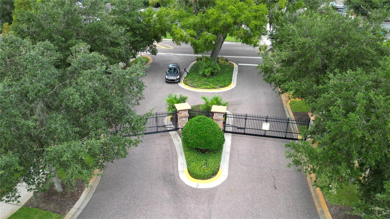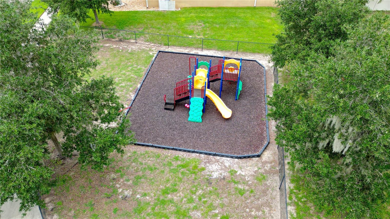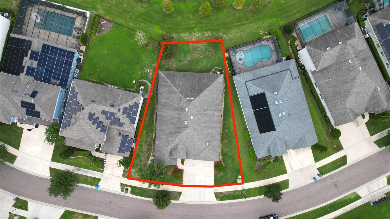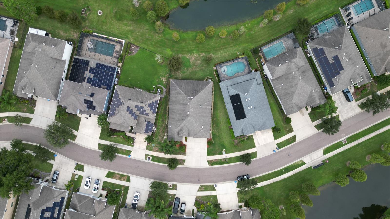Submit an Offer Now!
1030 Tracey Ann Loop, SEFFNER, FL 33584
Property Photos
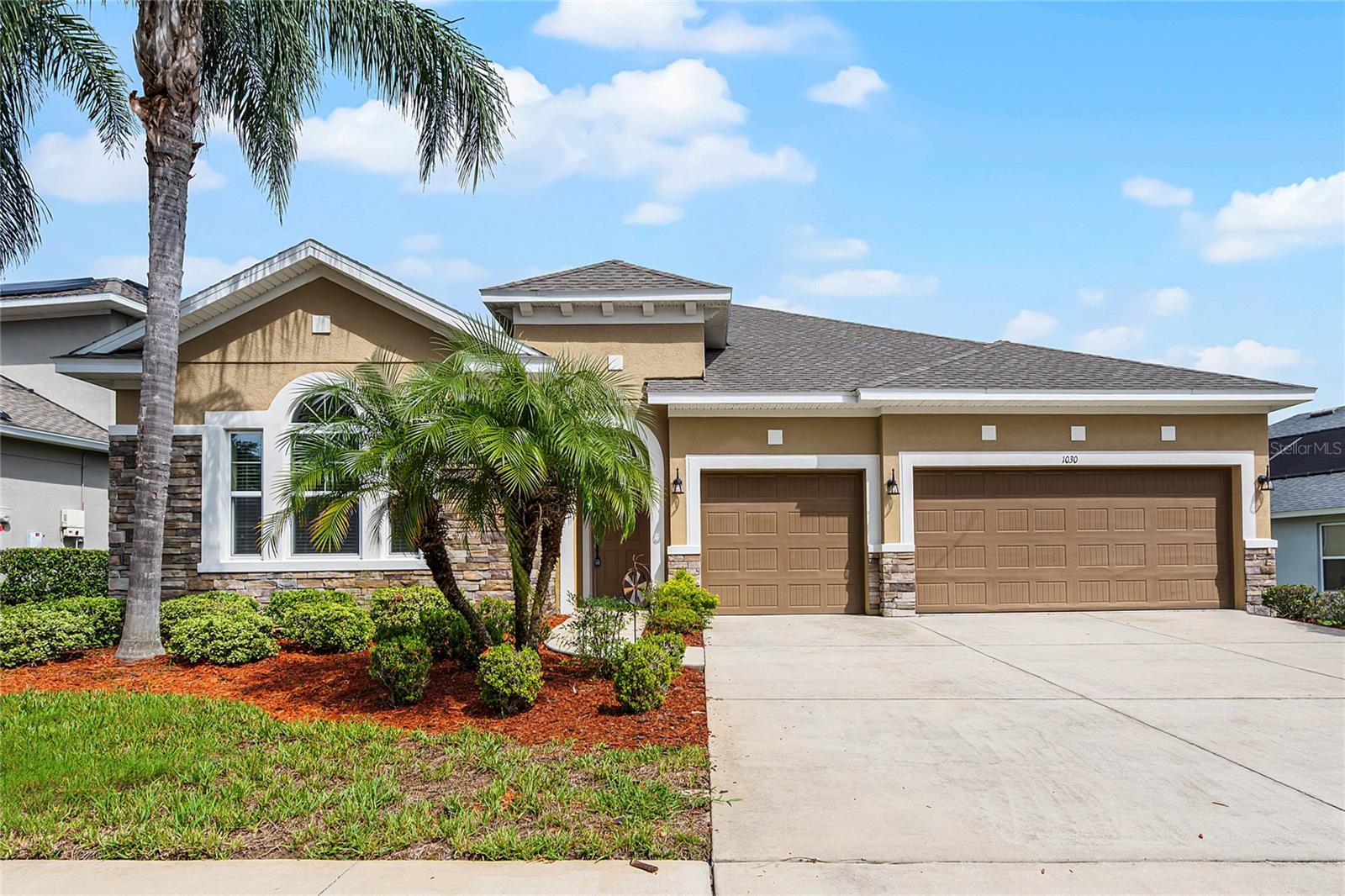
Priced at Only: $579,900
For more Information Call:
(352) 279-4408
Address: 1030 Tracey Ann Loop, SEFFNER, FL 33584
Property Location and Similar Properties
- MLS#: S5112347 ( Residential )
- Street Address: 1030 Tracey Ann Loop
- Viewed: 21
- Price: $579,900
- Price sqft: $166
- Waterfront: No
- Year Built: 2016
- Bldg sqft: 3494
- Bedrooms: 4
- Total Baths: 3
- Full Baths: 3
- Garage / Parking Spaces: 3
- Days On Market: 110
- Additional Information
- Geolocation: 27.9604 / -82.2666
- County: HILLSBOROUGH
- City: SEFFNER
- Zipcode: 33584
- Subdivision: Reservehunters Lake
- Elementary School: Seffner HB
- Middle School: Mann HB
- High School: Brandon HB
- Provided by: LA ROSA REALTY KISSIMMEE
- Contact: Andres Santa Maria
- 407-930-3530

- DMCA Notice
-
DescriptionPRICE ADJUSMENT!! *** $7,500 in contribution towards buyer's closing costs using a preferred lender *** Move In Ready! Stunning 4 Bedroom Home located in the Distinguished Reserve Hunters Lake Community. This beautiful Beardsley floorplan, built in 2016 by David Weekley Homes, offers 4 bedrooms, 3 bathrooms, and a 3 car garage, spread over 2,802 sqft of luxurious living space. Designed for comfort and style, the split floorplan ensures privacy, while the open concept layout and vaulted ceilings create an inviting, airy feel. Upon entry, you're welcomed by abundant natural light streaming through oversized windows, drawing you into the heart of the home. The gourmet kitchen is a chef's dream, equipped with stainless steel appliances, a built in oven and microwave, an electric cooktop, chic brick tile backsplash, and 42" dark honey oak cabinets with wrought iron handles. The large granite covered island is perfect for entertaining and gathering with family and friends. Attention to detail shines throughout the home, with luxury touches like granite countertops, crown molding, tray ceilings, 5 1/2" baseboards, niches, square columns, and built in surround sound. Sliding doors lead to the paved lanai, where you can relax and enjoy the expansive backyard overlooking a tranquil ponda perfect outdoor setting. The owner's suite also boasts serene pond views, tray ceilings, a spacious room, a walk in closet, and an ensuite bath with separate his and her sinks, a garden tub, and a walk in shower. The open sitting room adds to the sense of luxury, featuring crown molding and elegant tray ceilings. Located in a quiet, gated community with no CDD fees and a low HOA of just $303 quarterly, this home offers both prestige and affordability. Energy efficient features and exceptional craftsmanship make this home a true gem. Schedule a private tour today and experience this exquisite home for yourself! **Motivated Seller, all reasonable offers will be considered **
Payment Calculator
- Principal & Interest -
- Property Tax $
- Home Insurance $
- HOA Fees $
- Monthly -
Features
Building and Construction
- Covered Spaces: 0.00
- Exterior Features: Irrigation System, Sliding Doors
- Flooring: Carpet, Ceramic Tile
- Living Area: 2802.00
- Roof: Shingle
Land Information
- Lot Features: In County, Irregular Lot
School Information
- High School: Brandon-HB
- Middle School: Mann-HB
- School Elementary: Seffner-HB
Garage and Parking
- Garage Spaces: 3.00
- Open Parking Spaces: 0.00
- Parking Features: Garage Door Opener
Eco-Communities
- Green Energy Efficient: Insulation
- Water Source: Public
Utilities
- Carport Spaces: 0.00
- Cooling: Central Air
- Heating: Central
- Pets Allowed: Cats OK, Dogs OK, Yes
- Sewer: Public Sewer
- Utilities: BB/HS Internet Available, Cable Available, Electricity Connected, Public, Street Lights, Underground Utilities
Amenities
- Association Amenities: Gated, Playground
Finance and Tax Information
- Home Owners Association Fee Includes: None
- Home Owners Association Fee: 303.00
- Insurance Expense: 0.00
- Net Operating Income: 0.00
- Other Expense: 0.00
- Tax Year: 2023
Other Features
- Appliances: Built-In Oven, Cooktop, Dishwasher, Disposal, Electric Water Heater, Microwave, Range Hood, Refrigerator
- Association Name: University Properties Inc./ Cathy Chapman
- Association Phone: 813-980-1000
- Country: US
- Interior Features: Built-in Features, Cathedral Ceiling(s), Ceiling Fans(s), Crown Molding, Eat-in Kitchen, High Ceilings, Kitchen/Family Room Combo, Open Floorplan, Solid Surface Counters, Tray Ceiling(s), Vaulted Ceiling(s)
- Legal Description: RESERVE AT HUNTERS LAKE LOT 31 BLOCK A
- Levels: One
- Area Major: 33584 - Seffner
- Occupant Type: Vacant
- Parcel Number: U-13-29-20-9Y9-A00000-00031.0
- Style: Contemporary
- View: Water
- Views: 21
- Zoning Code: PD
Nearby Subdivisions
Acreage
Brandon Forest Sub
Chestnut Forest
Darby Lake
Diamond Ridge
Eastern Terrace Estates Un 1
Eastern Terrace Estates Un 2
Elender Jackson Johnson Estate
Florablu Estates
Freedom Ridge
Greenfield Terrace
Imperial Oaks Ph 1
Imperial Oaks Ph 2
Kingsway Downs
Kingsway Oaks
Kingsway Oaks Ph 1
Kingsway Ph 2
Kingsway Road Subdivision Lot
Lake Weeks
Lake Weeks Ph 1
Mango Groves
Mango Hills
Mango Terrace
Nita Estates
Oak Valley Sub Un 1
Oakfield Estates
Old Hillsborough Estates
Parsons Pointe Ph 1unit B
Parsons Pointe Ph 2
Parsons Woods Ph 1
Pemberton Creek Sub Fourth Add
Phillips Estates Sub U
Presidential Manor
Reservehunters Lake
Roxy Bay
Seffner
Seffner Park
Shangri La Ii Sub Phas
The Groves North
Unplatted
Wheeler Ridge



