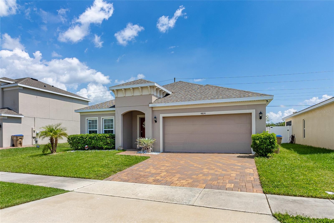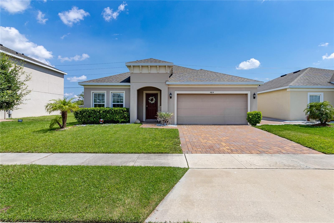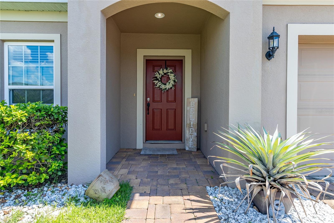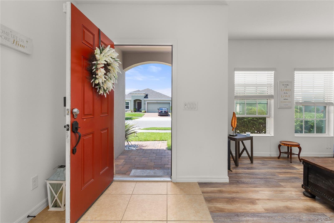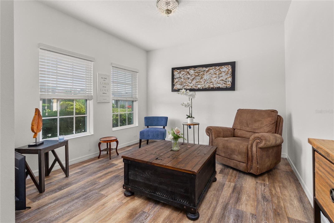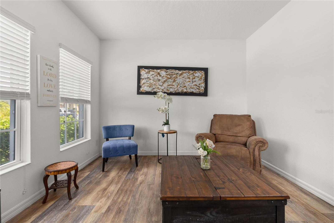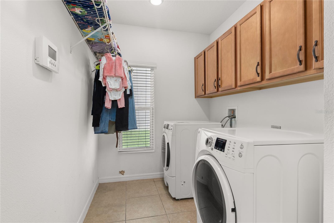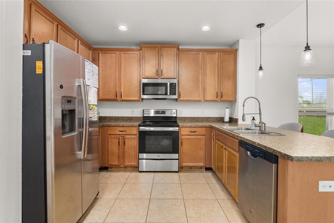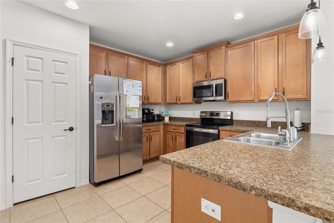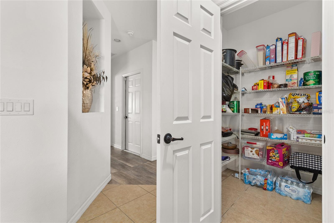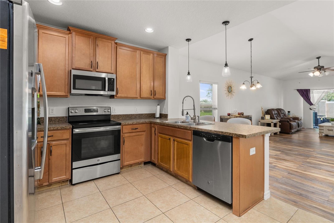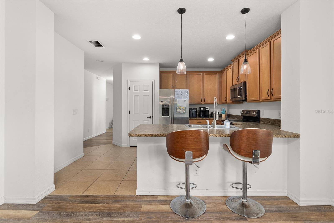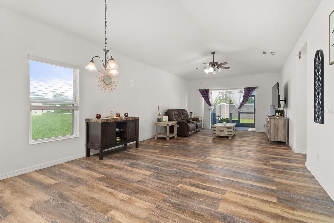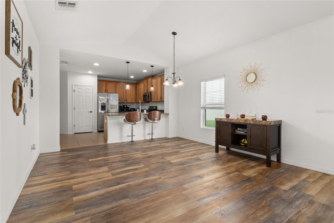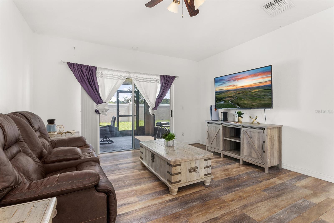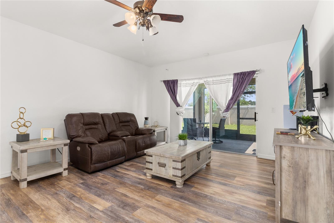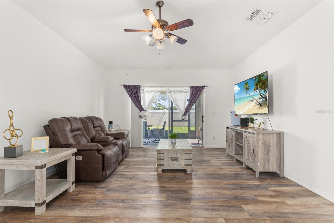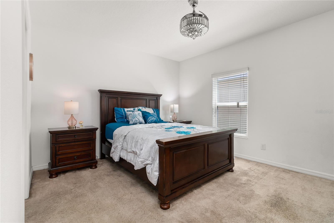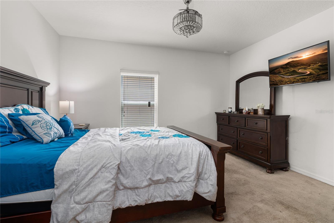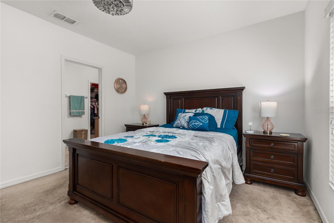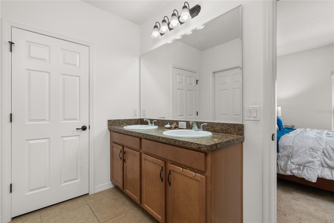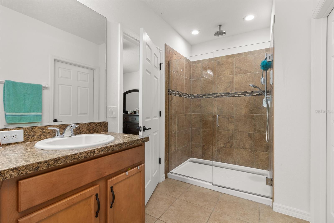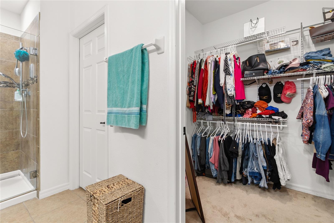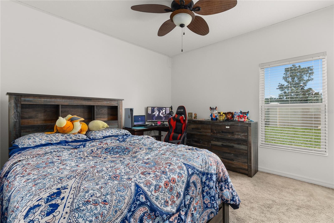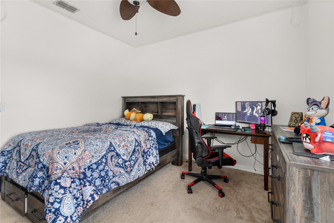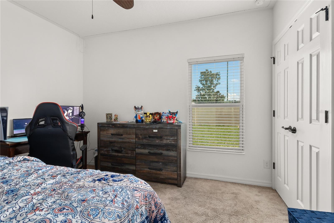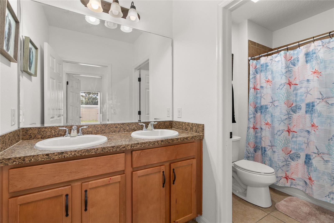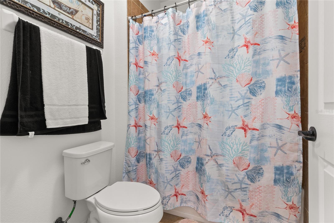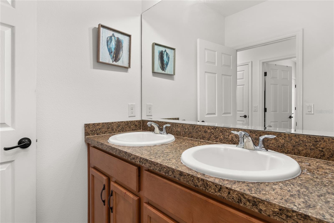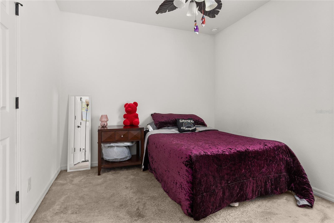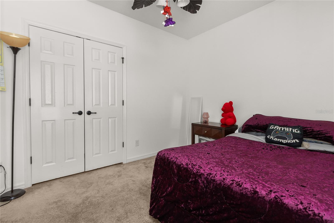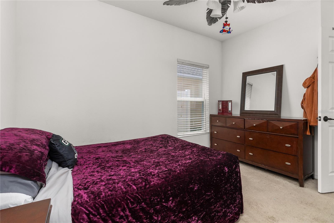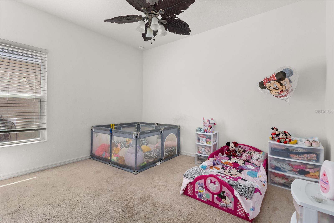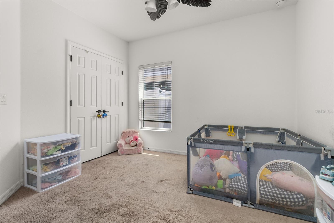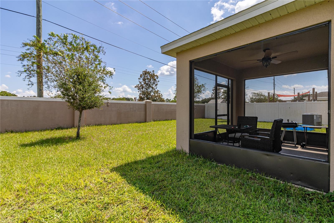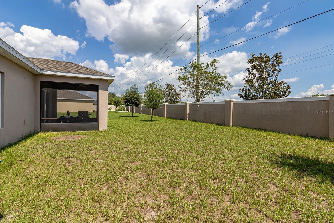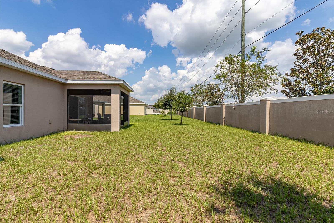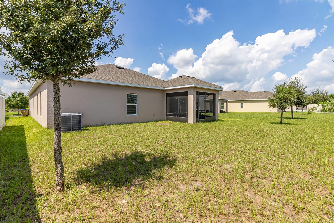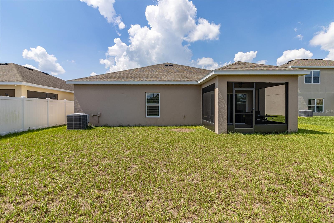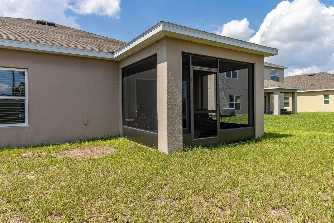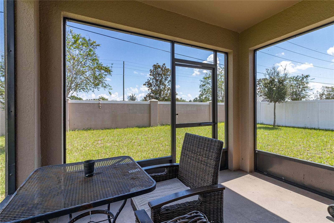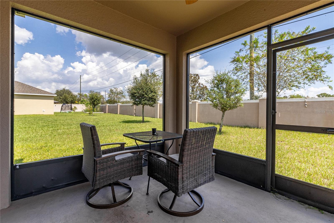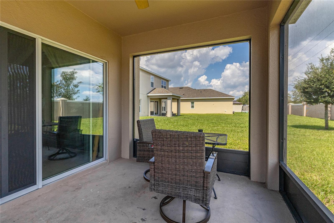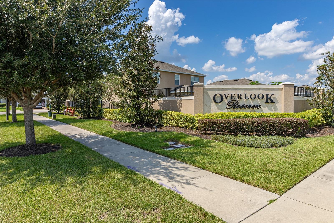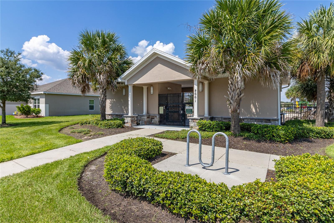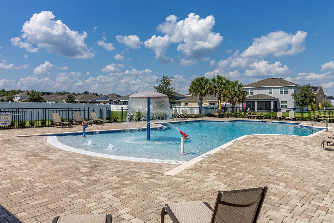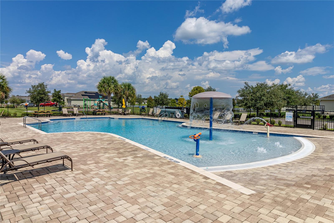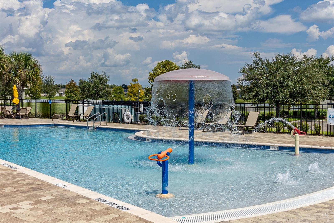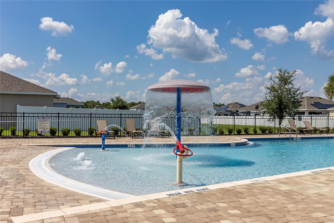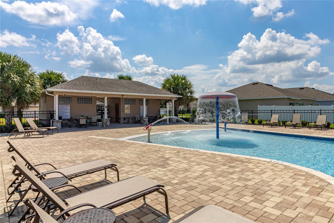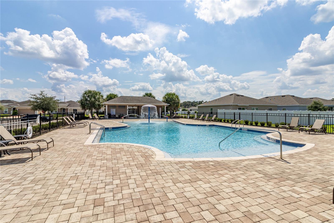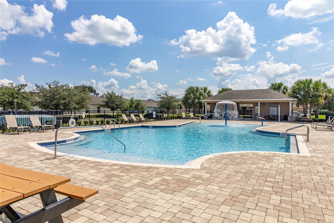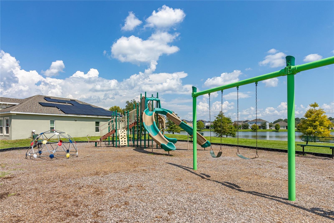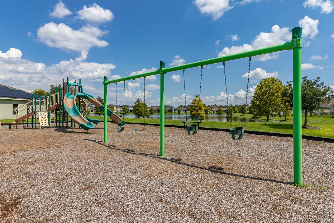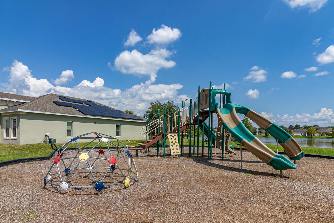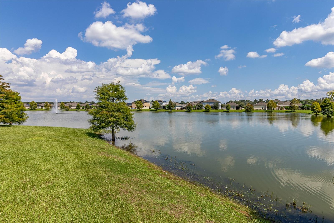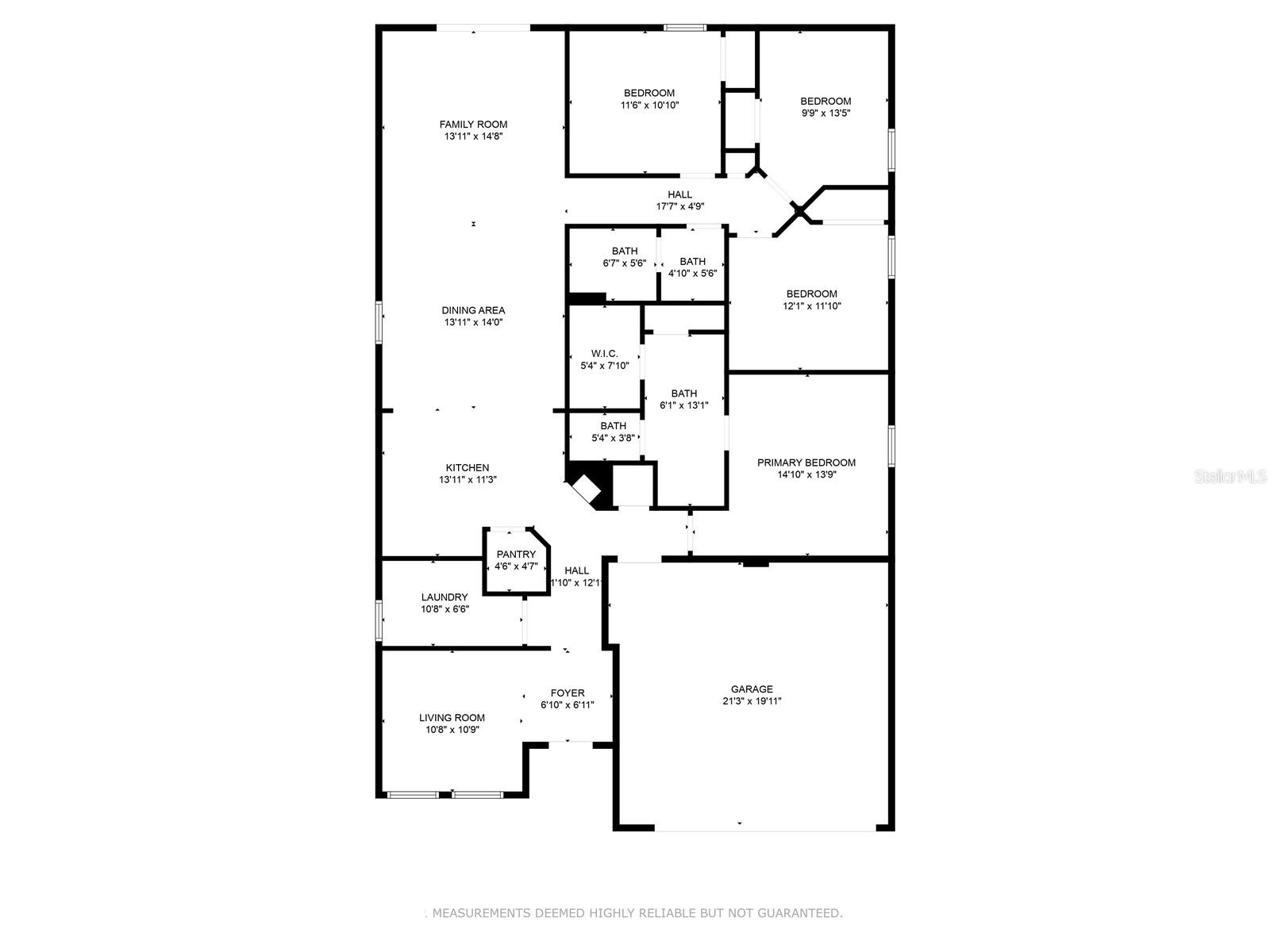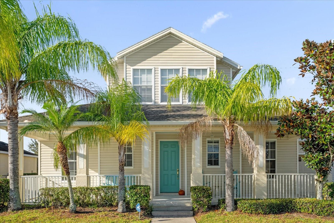Submit an Offer Now!
4814 Marcos Circle, KISSIMMEE, FL 34758
Property Photos
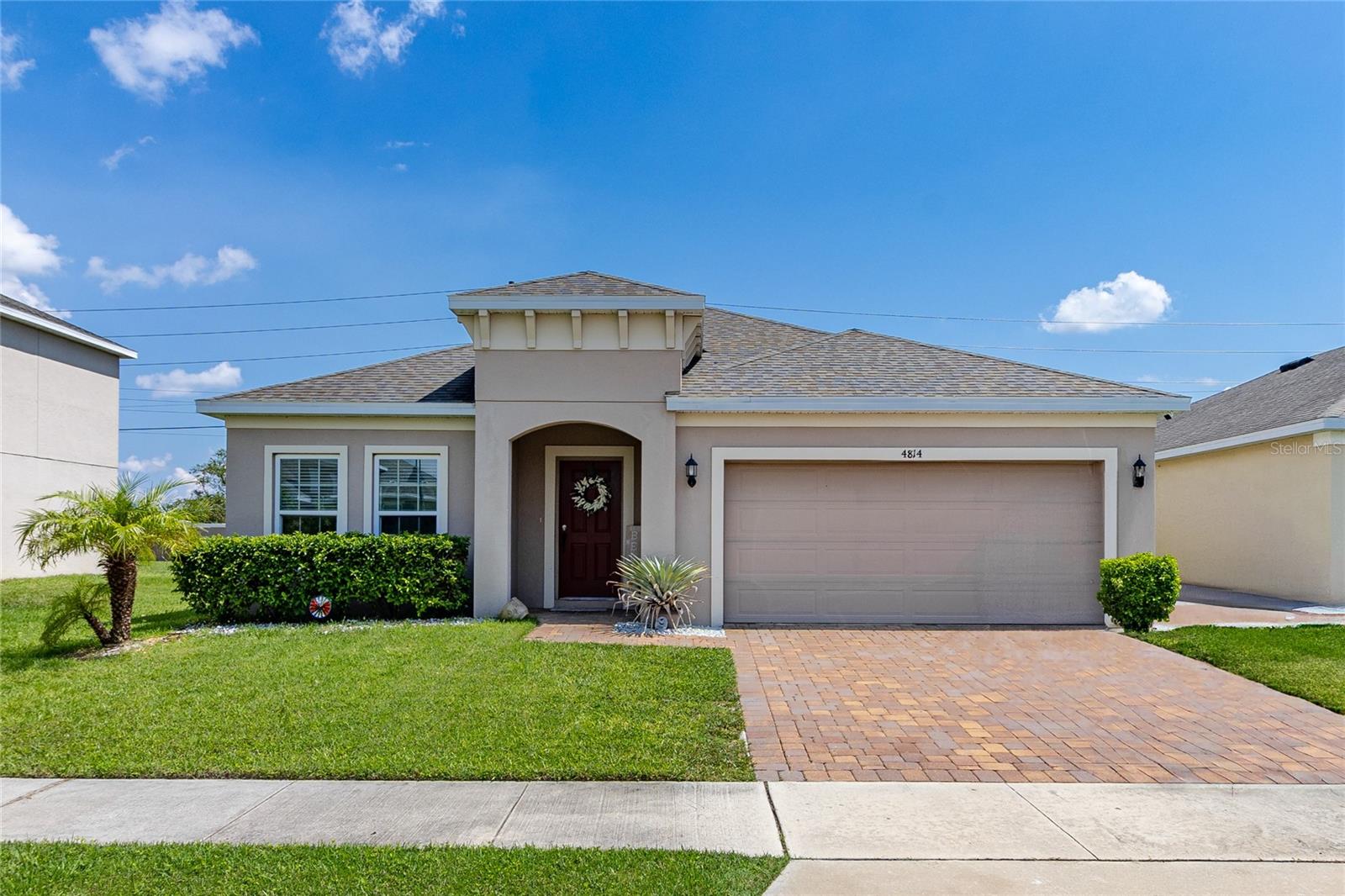
Priced at Only: $339,900
For more Information Call:
(352) 279-4408
Address: 4814 Marcos Circle, KISSIMMEE, FL 34758
Property Location and Similar Properties
- MLS#: S5112668 ( Residential )
- Street Address: 4814 Marcos Circle
- Viewed: 3
- Price: $339,900
- Price sqft: $132
- Waterfront: No
- Year Built: 2018
- Bldg sqft: 2583
- Bedrooms: 4
- Total Baths: 2
- Full Baths: 2
- Garage / Parking Spaces: 2
- Days On Market: 109
- Additional Information
- Geolocation: 28.2004 / -81.4669
- County: OSCEOLA
- City: KISSIMMEE
- Zipcode: 34758
- Subdivision: Overlook Reserve Ph 1
- Elementary School: Sunrise
- Middle School: Horizon
- High School: Poinciana
- Provided by: SUNSHINE PREMIUM PROPERTIES
- Contact: Monica Mendivil
- 407-414-7581

- DMCA Notice
-
DescriptionAssume the loan with a 2.75% interest. This single story, 4 bedroom, 2 bathroom home offers a harmonious blend of comfort and functionality, both inside and out. The curb appeal begins with a beautiful paver lined driveway leading to a two car garage. The lush green lawn is effortlessly maintained by a sprinkler system. The homes exterior is tastefully designed with a blend of neutral colors, creating a welcoming vibe. As you step inside, youre greeted by a formal living room, perfect for welcoming guests or enjoying quiet moments. The interior boasts durable tile and vinyl plank floors throughout, with soft, plush carpeting reserved for the bedrooms. Moving further into the home, youll find a spacious, well equipped laundry room with ample storage cabinets, a hanging station, and a washer and dryer. The heart of the home is its open concept kitchen, which seamlessly flows into the dining and living room areas. The kitchen is modern and stylish, featuring stainless steel appliances, a large walk in pantry, making it ideal for family gatherings and entertaining. The family room is spacious, with direct access to a cozy, screened in patio, perfect for outdoor relaxation. Located at the front right corner of the home, the main bedroom is bathed in natural light. It offers privacy and space with a luxurious main bathroom that includes dual sinks, a private enclosed toilet room, and a modern, spacious shower featuring a linear drain and digital controls. The bathroom connects to an expansive walk in closet and a large linen closet for additional storage. The other three bedrooms are located toward the back of the home, offering a comfortable layout for family or guests. These rooms share a well appointed second bathroom, which includes dual sinks, a separate shower, and a toilet room to ensure privacy and convenience. The screened in patio at the back of the house provides the perfect spot to unwind, enjoy the breeze, and have a cozy outdoor meal. The size of the patio is just right for relaxation without being overwhelming. This home perfectly balances practicality with modern design, making it an ideal space for family living.
Payment Calculator
- Principal & Interest -
- Property Tax $
- Home Insurance $
- HOA Fees $
- Monthly -
Features
Building and Construction
- Covered Spaces: 0.00
- Exterior Features: Irrigation System, Sliding Doors
- Flooring: Carpet, Ceramic Tile, Vinyl
- Living Area: 1967.00
- Roof: Shingle
School Information
- High School: Poinciana High School
- Middle School: Horizon Middle
- School Elementary: Sunrise Elementary
Garage and Parking
- Garage Spaces: 2.00
- Open Parking Spaces: 0.00
Eco-Communities
- Water Source: Public
Utilities
- Carport Spaces: 0.00
- Cooling: Central Air
- Heating: Central
- Pets Allowed: Yes
- Sewer: Public Sewer
- Utilities: Cable Connected, Electricity Connected, Sewer Connected, Water Connected
Amenities
- Association Amenities: Playground, Pool
Finance and Tax Information
- Home Owners Association Fee Includes: Pool, Maintenance Grounds
- Home Owners Association Fee: 296.00
- Insurance Expense: 0.00
- Net Operating Income: 0.00
- Other Expense: 0.00
- Tax Year: 2023
Other Features
- Appliances: Dishwasher, Disposal, Dryer, Microwave, Range, Refrigerator, Washer
- Association Name: EVERGREEN/ RYAN FERNANDES
- Association Phone: 877-221-6919
- Country: US
- Interior Features: Walk-In Closet(s)
- Legal Description: OVERLOOK RESERVE PH 1 PB 26 PGS 50-51 LOT 4
- Levels: One
- Area Major: 34758 - Kissimmee / Poinciana
- Occupant Type: Owner
- Parcel Number: 25-26-28-4501-0001-0040
- Possession: Close of Escrow
- Zoning Code: RES
Similar Properties
Nearby Subdivisions
Aden North At Westview
Aden South At Westview
Allamanda Grace At Crescent La
Banyan Cove At Cypress Woods
Blackstone Landing Ph 1
Blackstone Landing Ph 2
Blackstone Landing Ph 3
Brighton Landings Ph 2
Calla Lily Cove At Crescent La
Crepe Myrtle Cove Crescent Lak
Dahlia Reserve At Crescent Lak
Doral Pointe
Doral Pointe North
Emerald Lake
Estate C Ph 1
Fieldstone At Cypress Woods We
Hammock Trails
Hammock Trails Ph 2a A Rep
Hammock Trails Ph 2b Amd Rep
Heatherstone Crescent Lakes
Hyde Park Ph 1
Jasmine Pointe Crescent Lakes
Laurel Run At Crescent Lakes
Little Creek Ph 1
Little Creek Ph 2
Oaks At Cypress Woods Rep The
Oaks At Cypress Woods The
Orchid Edge At Crescent Lakes
Overlook Reserve Ph 1
Overlook Reserve Ph 2
Peppertree At Cypress Woods
Pinehurst At Cypress Woods
Poinciana Village 1
Poinciana Vlg 2 Nbhd 3
Regency Pointe
Stepping Stone
Stepping Stone Pod A Ph 1
Stepping Stone Pod A Ph 2
Stepping Stone Pod Aph 2
Tamarind Parke At Cypress Wood
Trafalgar
Trafalgar Village Ph 02
Trafalgar Village Ph 03
Trafalgar Village Ph 1
Trafalgar Village Ph 2
Trafalgar Village Ph 3
Trafalgar Vlg Ph 3
Waterview Ph 1
Waterview Ph 3b
Westview 40s
Westview 45s
Westview 50s
Willow Bend At Crescent Lakes



