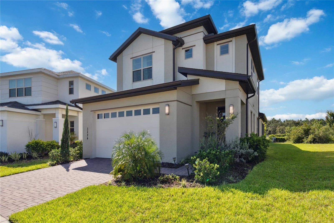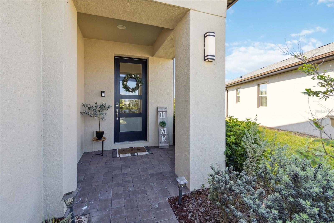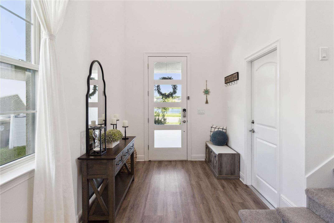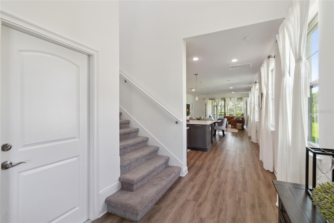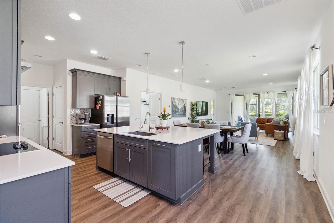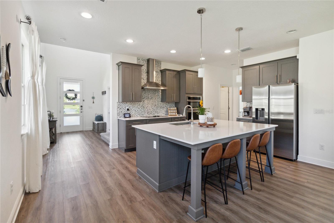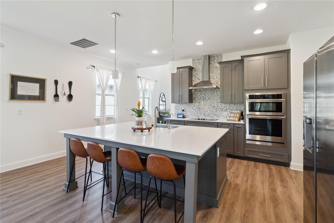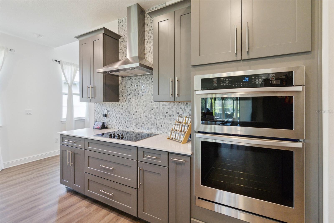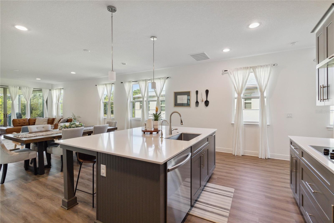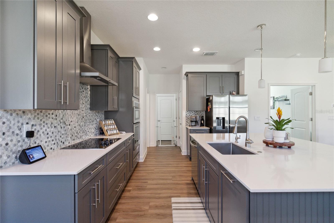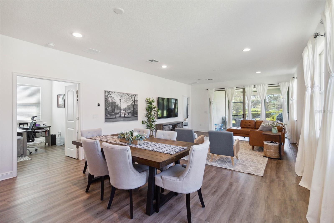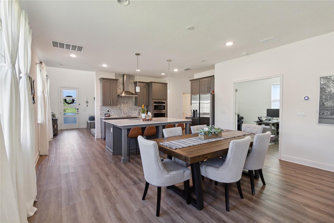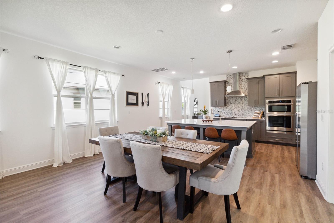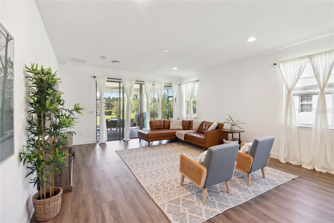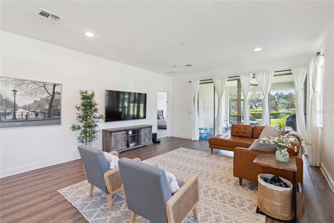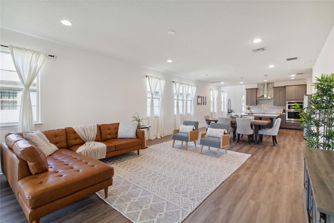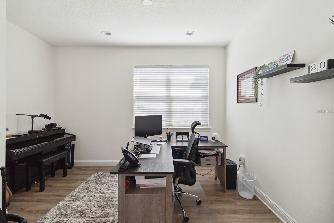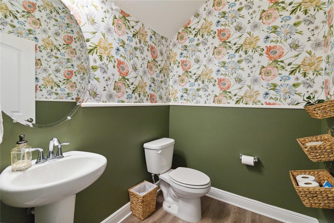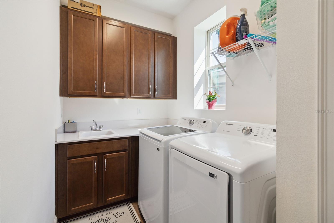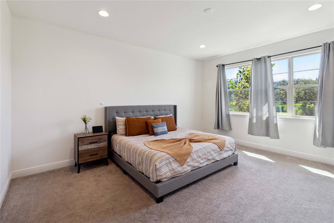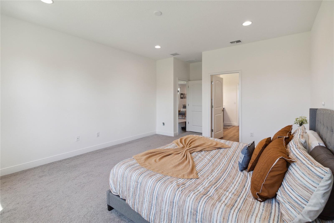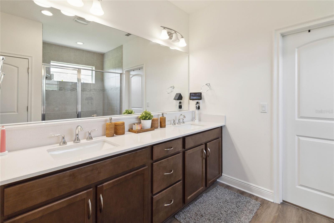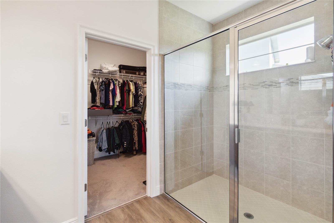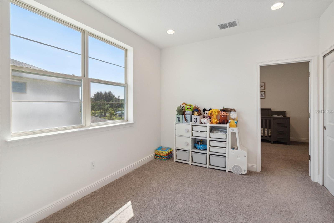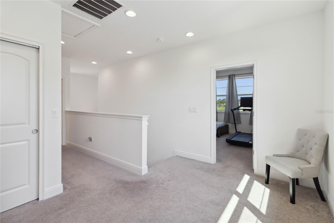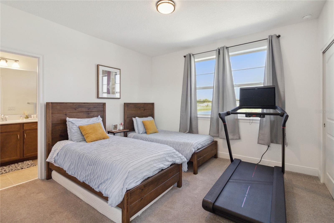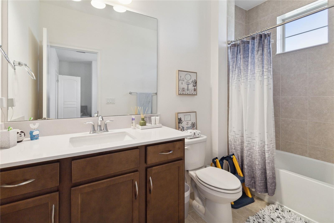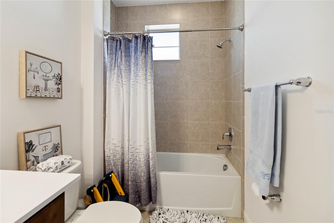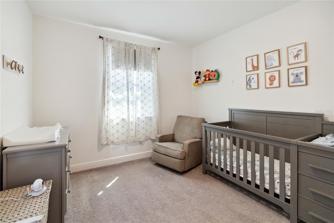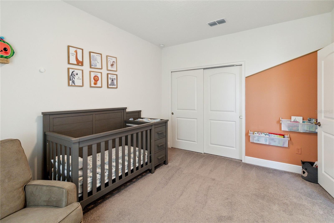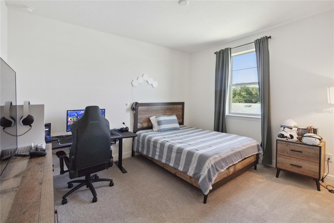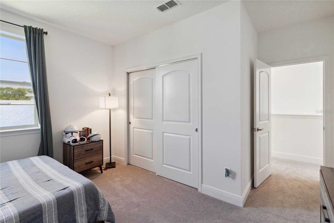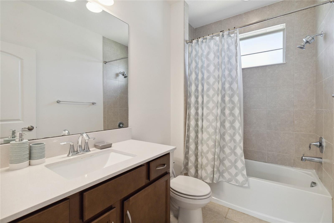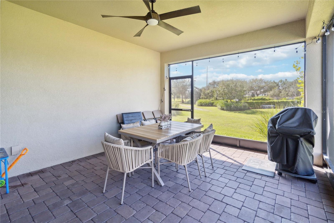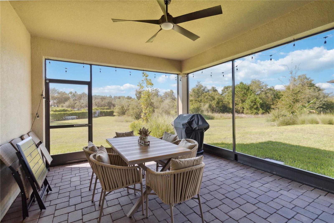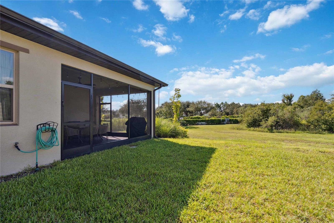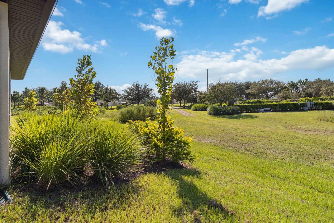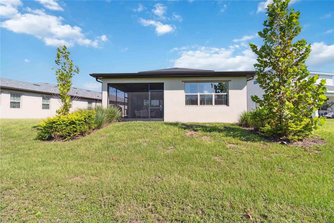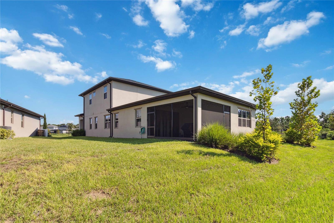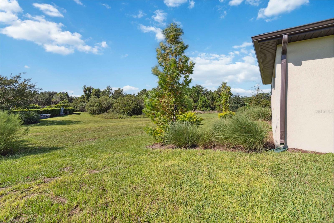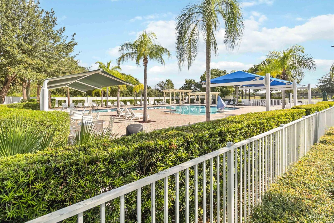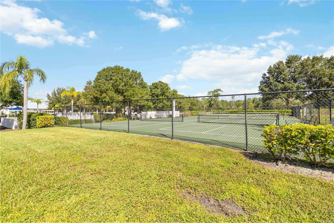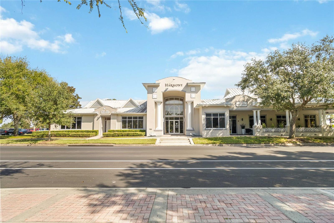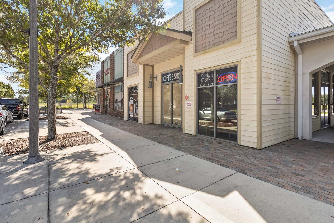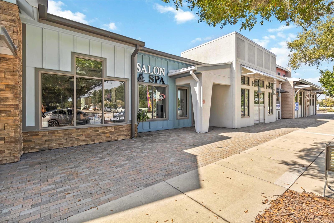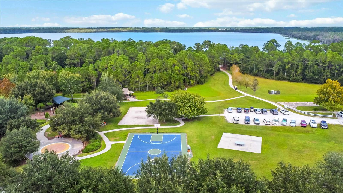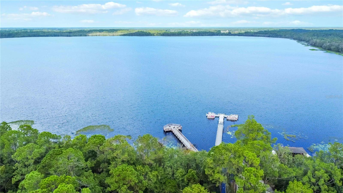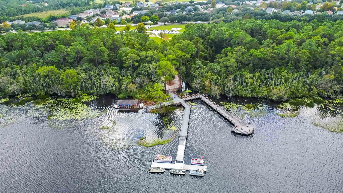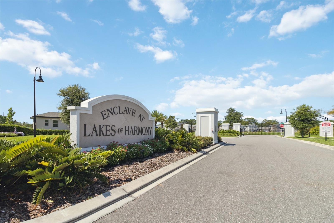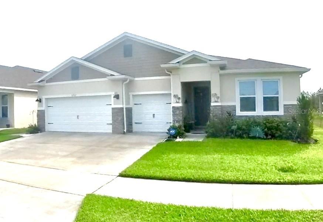Submit an Offer Now!
3224 Oxbow Court, HARMONY, FL 34773
Property Photos
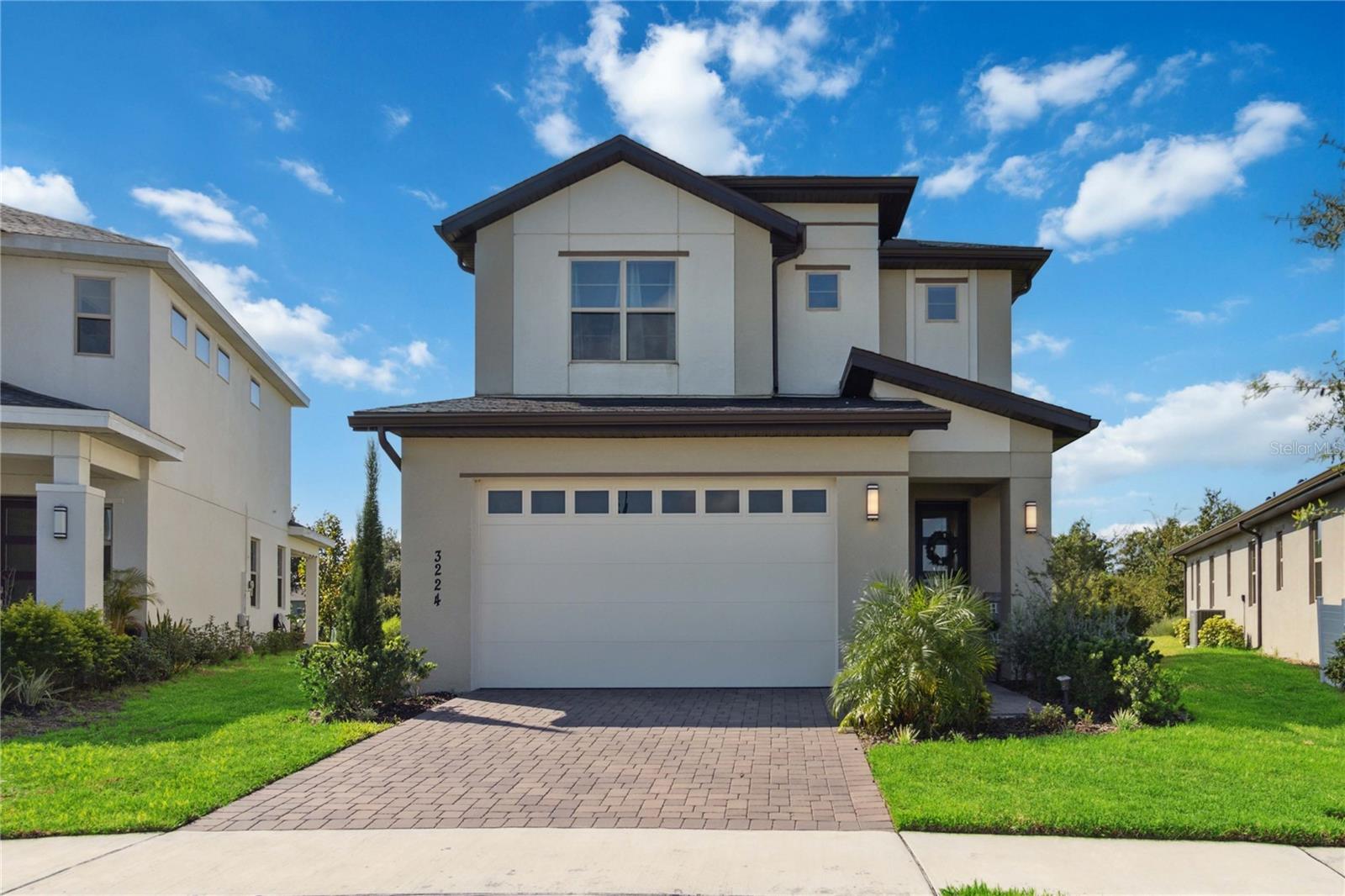
Priced at Only: $535,000
For more Information Call:
(352) 279-4408
Address: 3224 Oxbow Court, HARMONY, FL 34773
Property Location and Similar Properties
- MLS#: S5112815 ( Residential )
- Street Address: 3224 Oxbow Court
- Viewed: 2
- Price: $535,000
- Price sqft: $152
- Waterfront: No
- Year Built: 2022
- Bldg sqft: 3518
- Bedrooms: 4
- Total Baths: 4
- Full Baths: 3
- 1/2 Baths: 1
- Garage / Parking Spaces: 2
- Days On Market: 21
- Additional Information
- Geolocation: 28.2023 / -81.1361
- County: OSCEOLA
- City: HARMONY
- Zipcode: 34773
- Subdivision: Enclave At Lakes Of Harmony
- Provided by: FIERCE REALTY
- Contact: Rachel Coolidge
- 407-758-5179
- DMCA Notice
-
DescriptionWelcome to your dream home in a serene, gated community! This stunning 4 bedroom, 3.5 bath residence offers a perfect blend of comfort and elegance. The spacious open concept kitchen and living room create an inviting atmosphere, ideal for entertaining or cozy family gatherings. The kitchen features modern appliances, ample counter space, and a large island, seamlessly flowing into the living area, which boasts large, beautiful windows that fill the space with natural light. Downstairs, youll find a versatile office space that could be used as a 5th bedroom and upstairs a loft. One of the bedrooms upstairs includes its own private bathroom, providing a comfortable retreat for guests or family members. Step outside through the sliding doors to the large screened in lanai looking over the generous backyard, where you can enjoy outdoor activities and gatherings without the worry of rear neighbors. The privacy and tranquility of this space create an ideal retreat. With thoughtful design and high end finishes throughout, this home is perfect for entertaining and family gatherings. Outside your door, an array of amenities awaits! Dive into one of the two community pools, play a round of golf, or enjoy a game on the basketball court or pickleball court. Enjoy the playgrounds and splash pad, while your furry friends can roam free in the dog park. Plus, with top rated schools nearby, this location is perfect for families seeking both quality education and a vibrant community lifestyle. For added convenience, the community features a hair and nail salon, a cozy coffee shop, and a delightful pizza place. Dont miss your chance to enjoy a lifestyle filled with recreation and relaxation in this beautiful home!
Payment Calculator
- Principal & Interest -
- Property Tax $
- Home Insurance $
- HOA Fees $
- Monthly -
Features
Building and Construction
- Covered Spaces: 0.00
- Exterior Features: Irrigation System, Sidewalk, Sliding Doors
- Flooring: Carpet, Luxury Vinyl
- Living Area: 2732.00
- Roof: Shingle
Garage and Parking
- Garage Spaces: 2.00
- Open Parking Spaces: 0.00
Eco-Communities
- Water Source: Public
Utilities
- Carport Spaces: 0.00
- Cooling: Central Air
- Heating: Central
- Pets Allowed: Yes
- Sewer: Public Sewer
- Utilities: Public
Finance and Tax Information
- Home Owners Association Fee: 260.00
- Insurance Expense: 0.00
- Net Operating Income: 0.00
- Other Expense: 0.00
- Tax Year: 2023
Other Features
- Appliances: Dishwasher, Disposal, Microwave, Range, Range Hood, Refrigerator
- Association Name: Mark Hill
- Association Phone: 4078472280
- Country: US
- Interior Features: Ceiling Fans(s), Eat-in Kitchen, High Ceilings, Kitchen/Family Room Combo, Living Room/Dining Room Combo, Open Floorplan, Primary Bedroom Main Floor, Thermostat, Walk-In Closet(s)
- Legal Description: ENCLAVE AT LAKES OF HARMONY PB 31 PGS 23-27 LOT 5
- Levels: Two
- Area Major: 34773 - St Cloud (Harmony)
- Occupant Type: Owner
- Parcel Number: 20-26-32-3496-0001-0050
- Zoning Code: RES
Similar Properties
Nearby Subdivisions
Birchwood Nbhds B C
Enclave At Lakes Of Harmony
Harmony
Harmony 50 Active Adult
Harmony Central Ph 1
Harmony Nbhd D2 E
Harmony Nbhd F
Harmony Nbhd I
Harmony Nbhd J
Harmony Neighborhoods Ghf
Harmony West Ph 1a
Villages At Harmony Ph 1b
Villages At Harmony Ph 1c1 1d
Villages At Harmony Ph 1c2
Villages At Harmony Ph 2a
Villagesharmony Ph 1c1 1d



