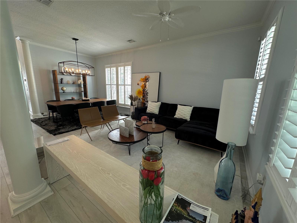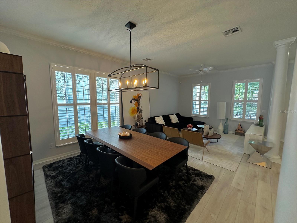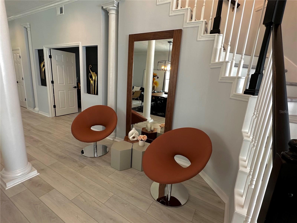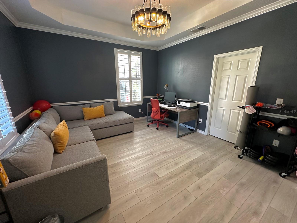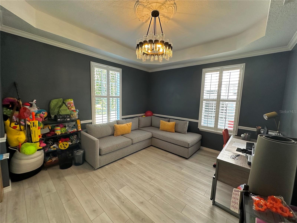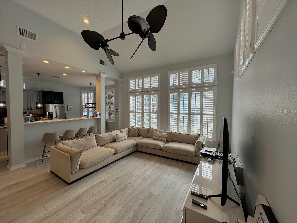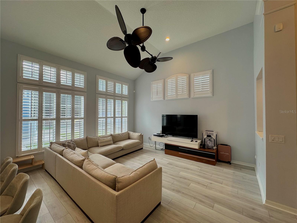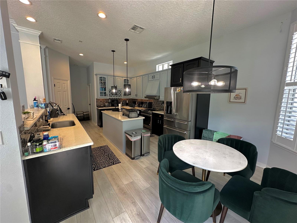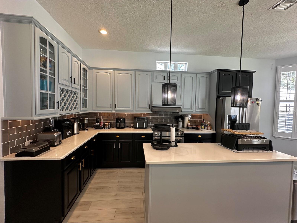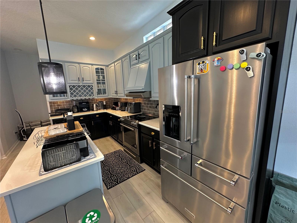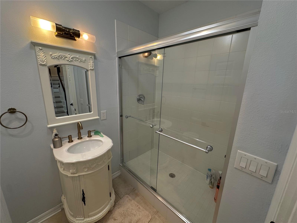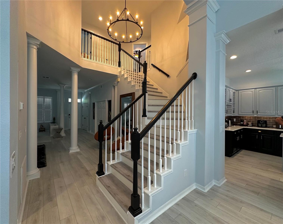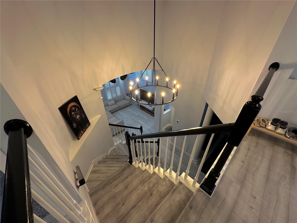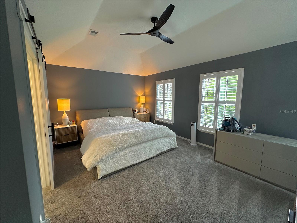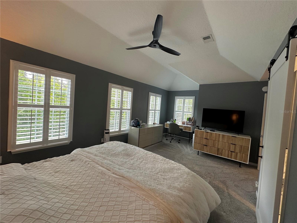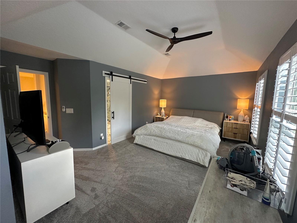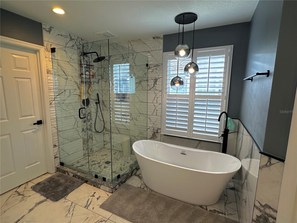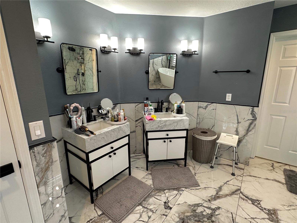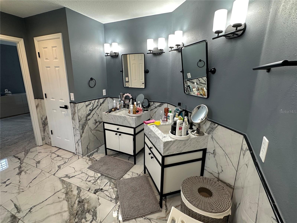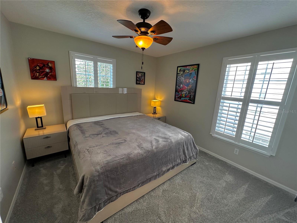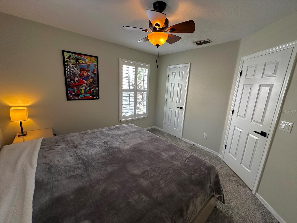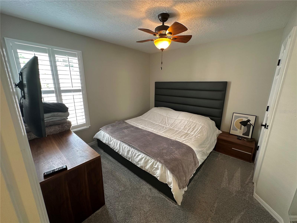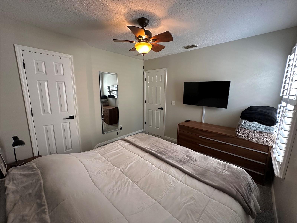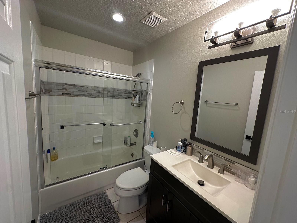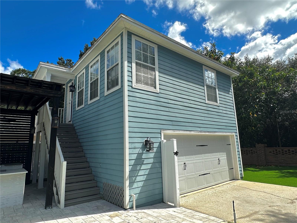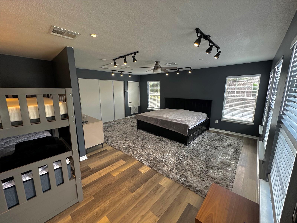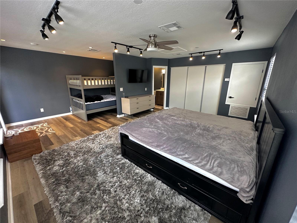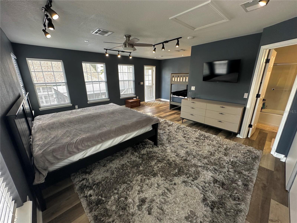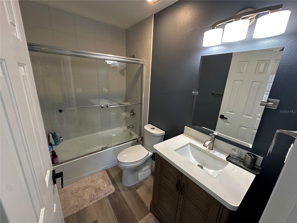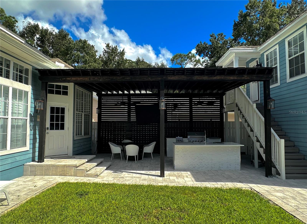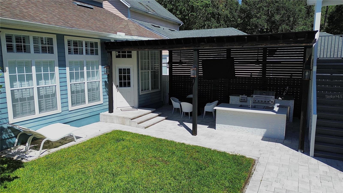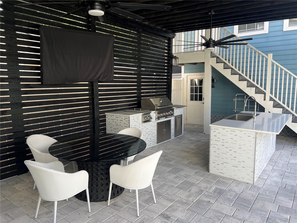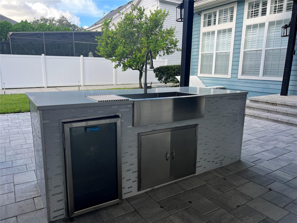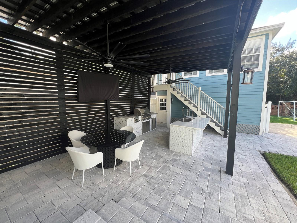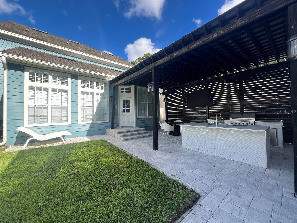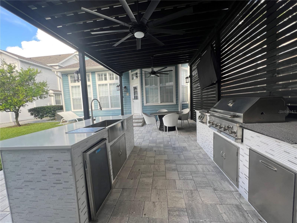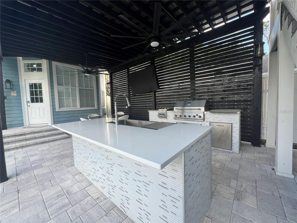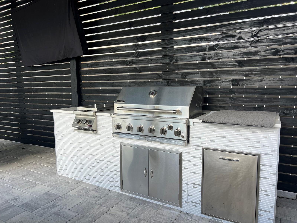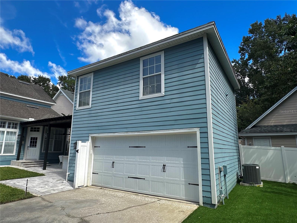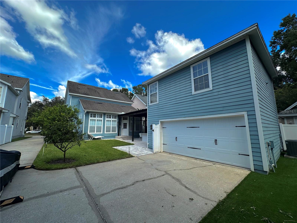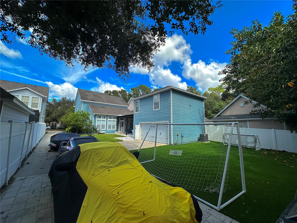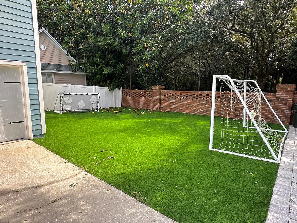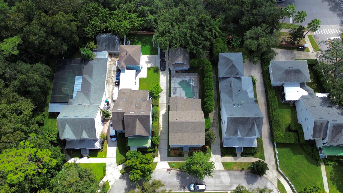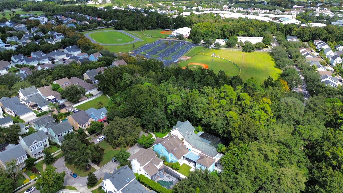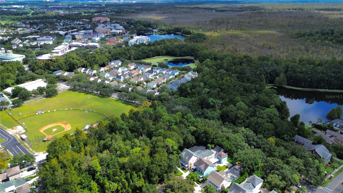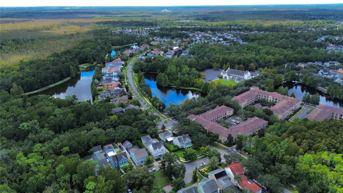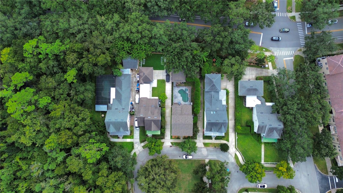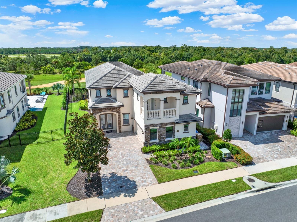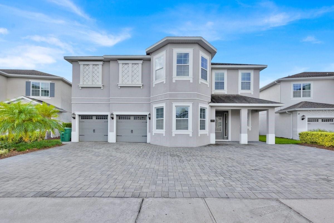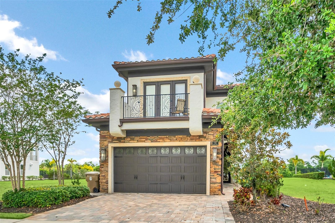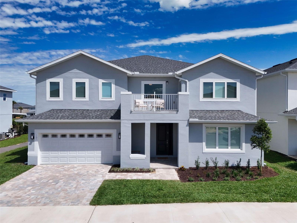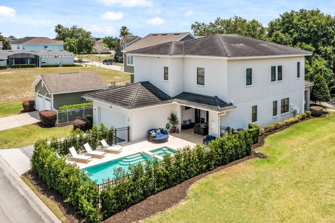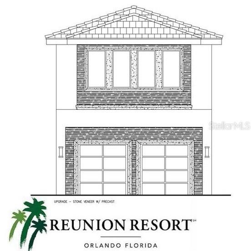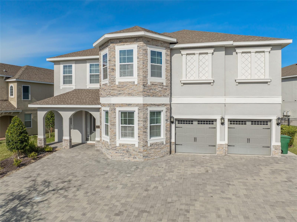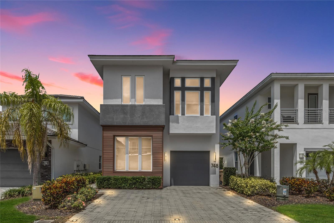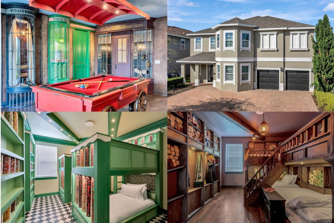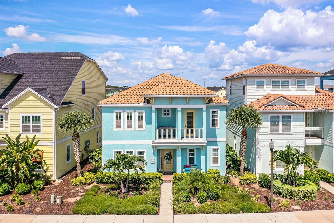Submit an Offer Now!
603 Canne Place, CELEBRATION, FL 34747
Property Photos
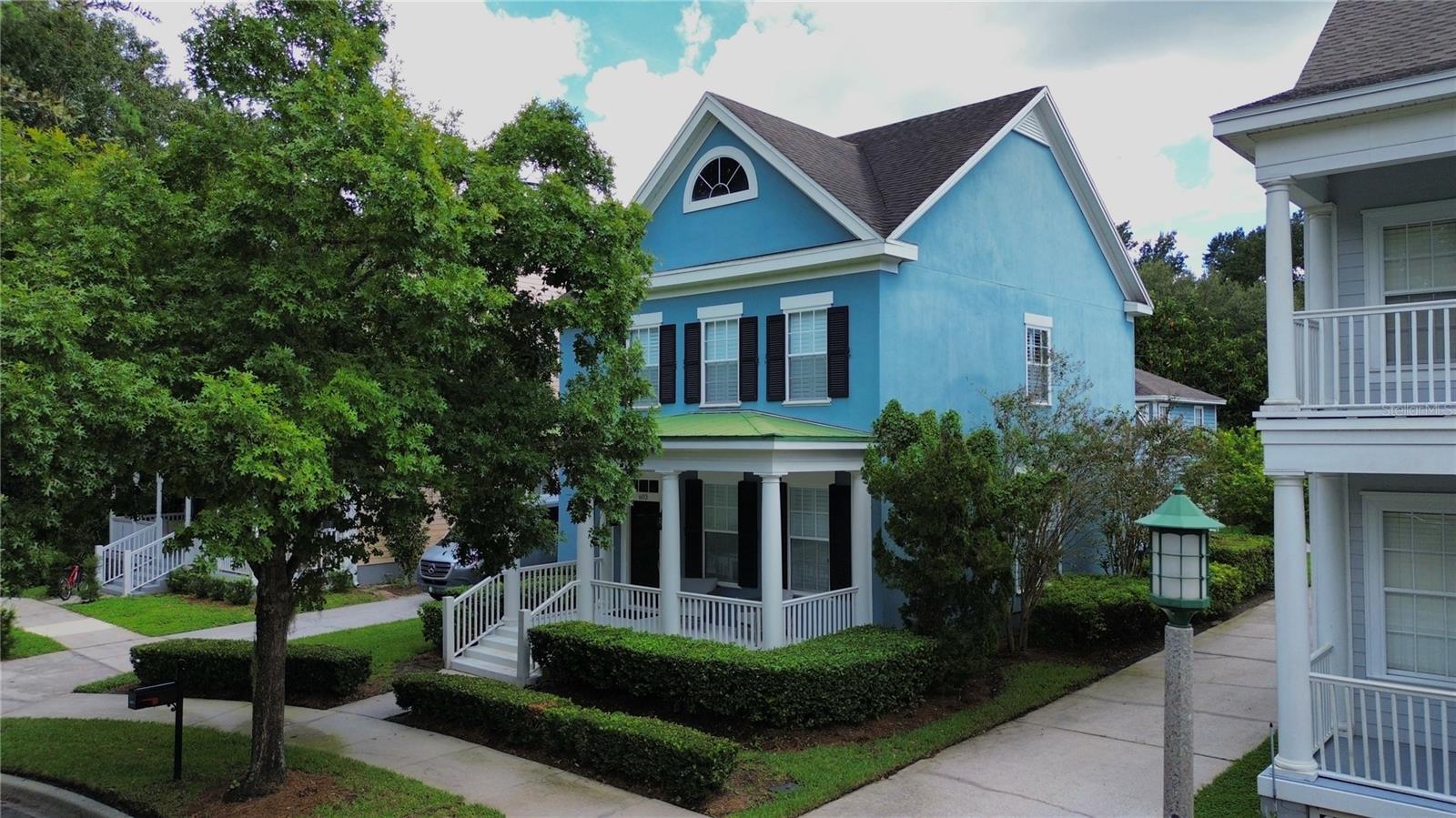
Priced at Only: $1,359,900
For more Information Call:
(352) 279-4408
Address: 603 Canne Place, CELEBRATION, FL 34747
Property Location and Similar Properties
- MLS#: S5113542 ( Residential )
- Street Address: 603 Canne Place
- Viewed: 13
- Price: $1,359,900
- Price sqft: $354
- Waterfront: No
- Year Built: 1998
- Bldg sqft: 3843
- Bedrooms: 5
- Total Baths: 4
- Full Baths: 4
- Garage / Parking Spaces: 2
- Days On Market: 89
- Additional Information
- Geolocation: 28.3149 / -81.5469
- County: OSCEOLA
- City: CELEBRATION
- Zipcode: 34747
- Subdivision: Celebration West Village
- Elementary School: Celebration K
- Middle School: Celebration K
- High School: Celebration
- Provided by: LA ROSA REALTY LLC
- Contact: Antonio Nouer
- 321-939-3748

- DMCA Notice
-
DescriptionDiscover modern elegance in this beautifully remodeled home, ideally located and just one block from Celebration K 8 School and 3 blocks from downtown Celebration. Tucked away on a tranquil cul de sac, this stunning property offers an open layout that seamlessly connects the living, dining, and family rooms. The heart of the home is the gourmet kitchen, featuring premium KitchenAid appliances, stylish Pottery Barn pendants, and sleek Silestone countertops. The main level also includes a welcoming guest room for visitors. Retreat to the spacious primary suite, complete with a tray ceiling and a sliding barn door that opens to a luxurious bathroom. Enjoy a large soaker tub, dual sinks, a Euro style shower, and a generous walk in closet. With upgrades such as new flooring, fresh paint, ceiling fans throughout, and plantation shutters, every detail has been thoughtfully considered. Additional features include new AC units with Germicidal UV Light, a roof replaced in 2017 and an epoxy coated garage floor. Transform your outdoor living experience with this exquisite new summer kitchen, designed for both style and functionality. This space includes a high quality gas grill, perfect for sizzling up your favorite meals. Flanking the grill are two powerful gas side burners, ideal for preparing sauces or side dishes while you entertain, ceiling fans installed and also features a built in refrigerator, ensuring your drinks are always chilled. With ample counter space for food prep and serving, this outdoor kitchen is not just a cooking areait's an inviting hub for family and friends to gather, dine, and create lasting memories. Experience the vibrant Celebration lifestyle with miles of trails, pocket parks, community pools, and easy access to Walt Disney Worldjust a 15 minute drive away! Contact us today to arrange your private showing and explore the full list of impressive upgrades!
Payment Calculator
- Principal & Interest -
- Property Tax $
- Home Insurance $
- HOA Fees $
- Monthly -
Features
Building and Construction
- Builder Model: Savannah
- Builder Name: David Weekley Homes
- Covered Spaces: 0.00
- Exterior Features: French Doors, Irrigation System, Sidewalk, Sprinkler Metered
- Fencing: Electric
- Flooring: Carpet, Luxury Vinyl
- Living Area: 3213.00
- Other Structures: Outdoor Kitchen
- Roof: Shingle
School Information
- High School: Celebration High
- Middle School: Celebration K-8
- School Elementary: Celebration K-8
Garage and Parking
- Garage Spaces: 2.00
- Open Parking Spaces: 0.00
- Parking Features: Driveway, Garage Door Opener, Garage Faces Rear
Eco-Communities
- Water Source: Public
Utilities
- Carport Spaces: 0.00
- Cooling: Central Air
- Heating: Central, Electric
- Pets Allowed: No
- Sewer: Public Sewer
- Utilities: BB/HS Internet Available, Electricity Connected, Fiber Optics, Sewer Connected, Sprinkler Meter, Sprinkler Recycled, Street Lights, Underground Utilities
Finance and Tax Information
- Home Owners Association Fee: 386.96
- Insurance Expense: 0.00
- Net Operating Income: 0.00
- Other Expense: 0.00
- Tax Year: 2023
Other Features
- Appliances: Dishwasher, Disposal, Dryer, Electric Water Heater, Microwave, Range, Refrigerator, Washer
- Association Name: CELEBRATION TOWN HALL
- Association Phone: 407-566-1200
- Country: US
- Furnished: Unfurnished
- Interior Features: Built-in Features, Cathedral Ceiling(s), Ceiling Fans(s), Crown Molding, Eat-in Kitchen, High Ceilings, Kitchen/Family Room Combo, Open Floorplan, PrimaryBedroom Upstairs, Solid Surface Counters, Solid Wood Cabinets, Thermostat, Vaulted Ceiling(s), Walk-In Closet(s)
- Legal Description: CELEBRATION WEST VILLAGE PB 9 PG 91-97 LOT 4
- Levels: Two
- Area Major: 34747 - Kissimmee/Celebration
- Occupant Type: Vacant
- Parcel Number: 07-25-28-2793-0001-0040
- Style: Historic
- Views: 13
- Zoning Code: OPUD
Similar Properties
Nearby Subdivisions
Celebration
Celebration Area 05
Celebration Area 5
Celebration East Village
Celebration Island Village Ph
Celebration Lake Evalyn
Celebration North Village
Celebration South Village
Celebration South Village Spri
Celebration South Village Un 4
Celebration Village
Celebration Vlg
Celebration West Village
Celerbration East Village Un 0
Not Applicable



