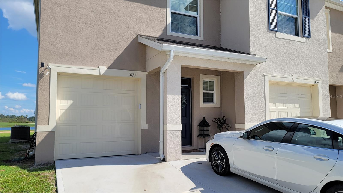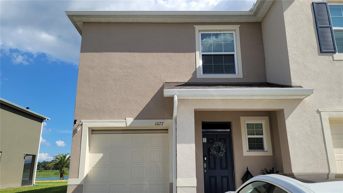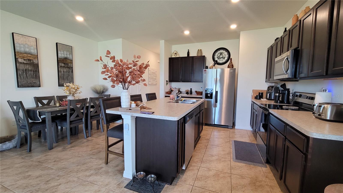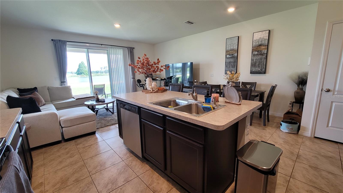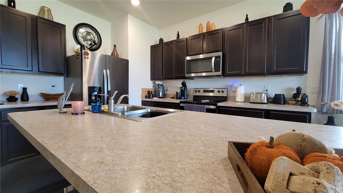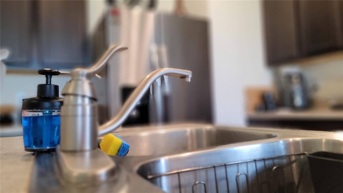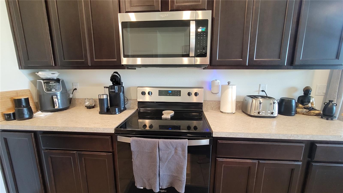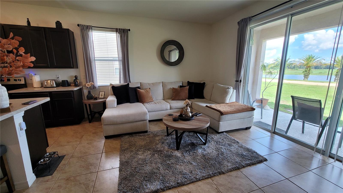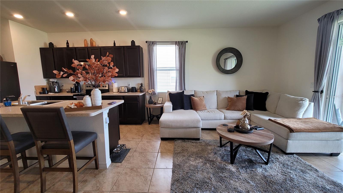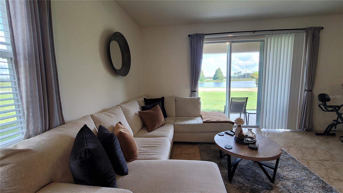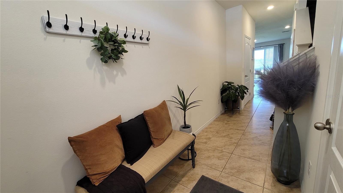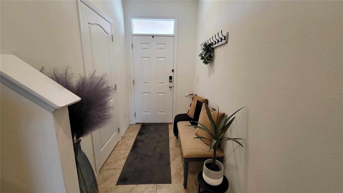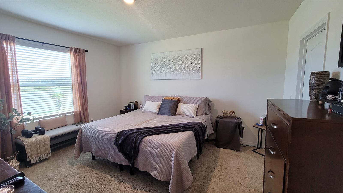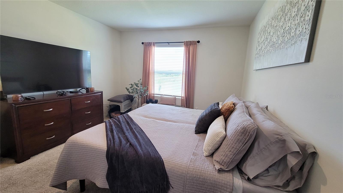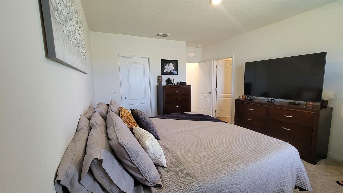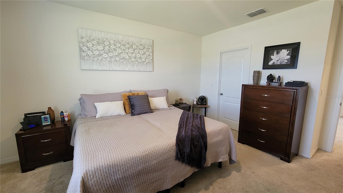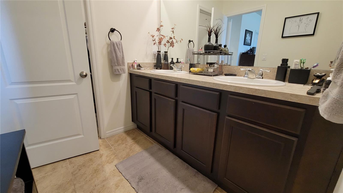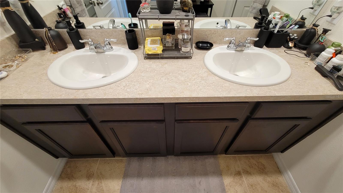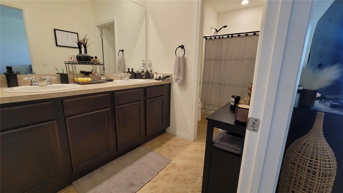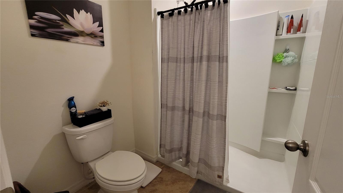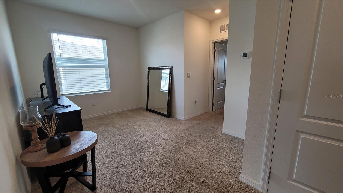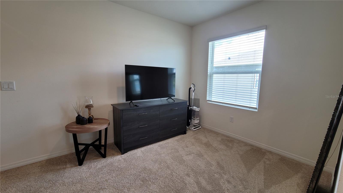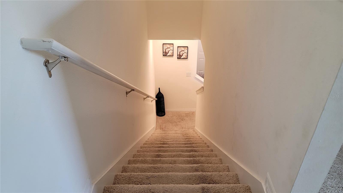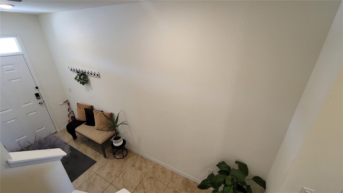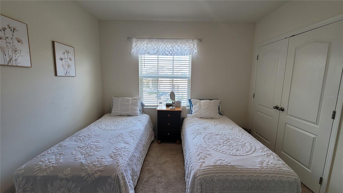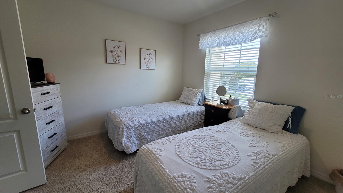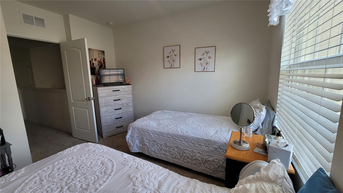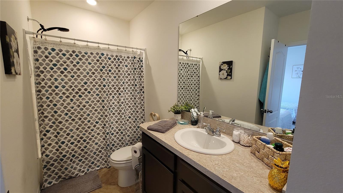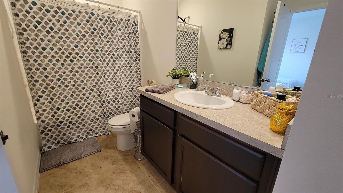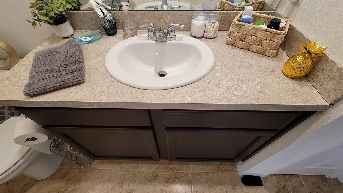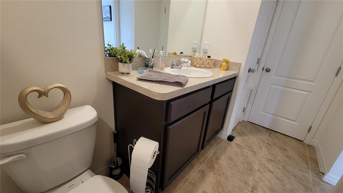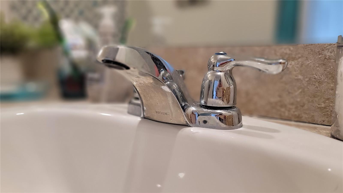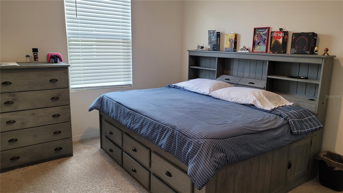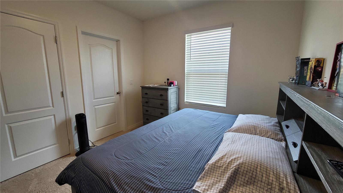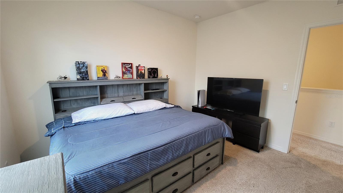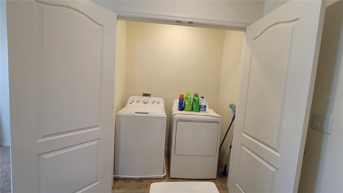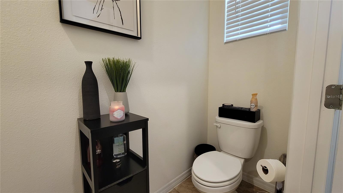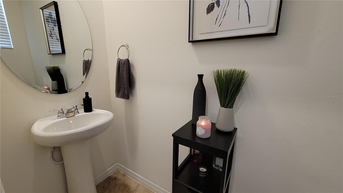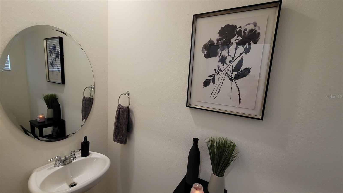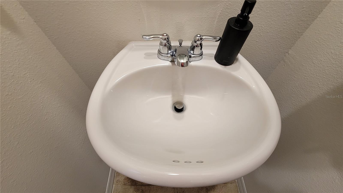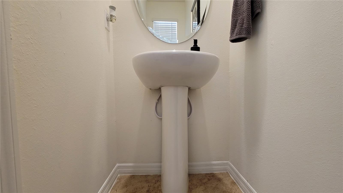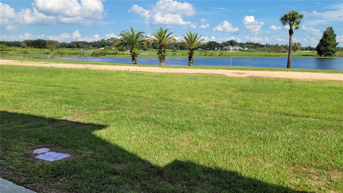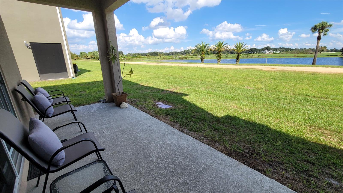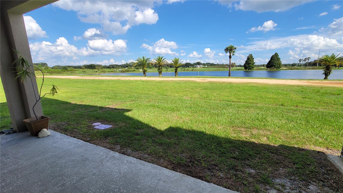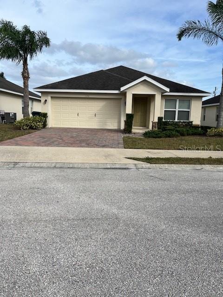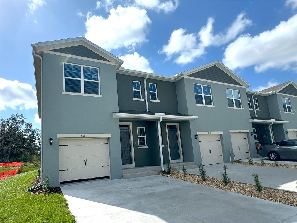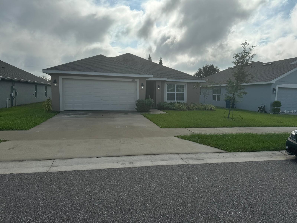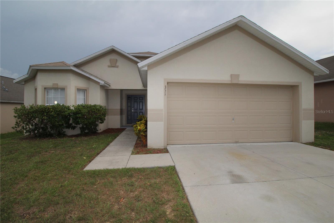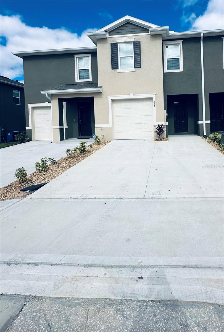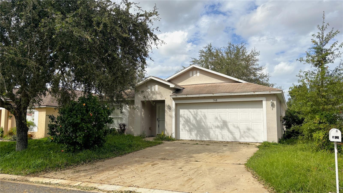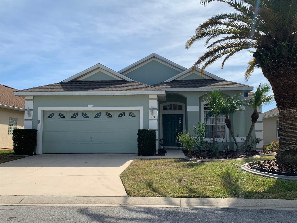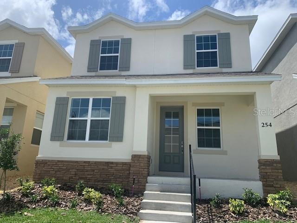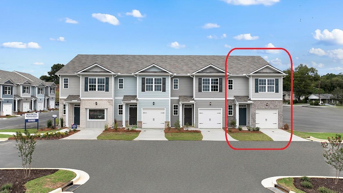Submit an Offer Now!
1077 Blue Jay Drive, DAVENPORT, FL 33837
Property Photos
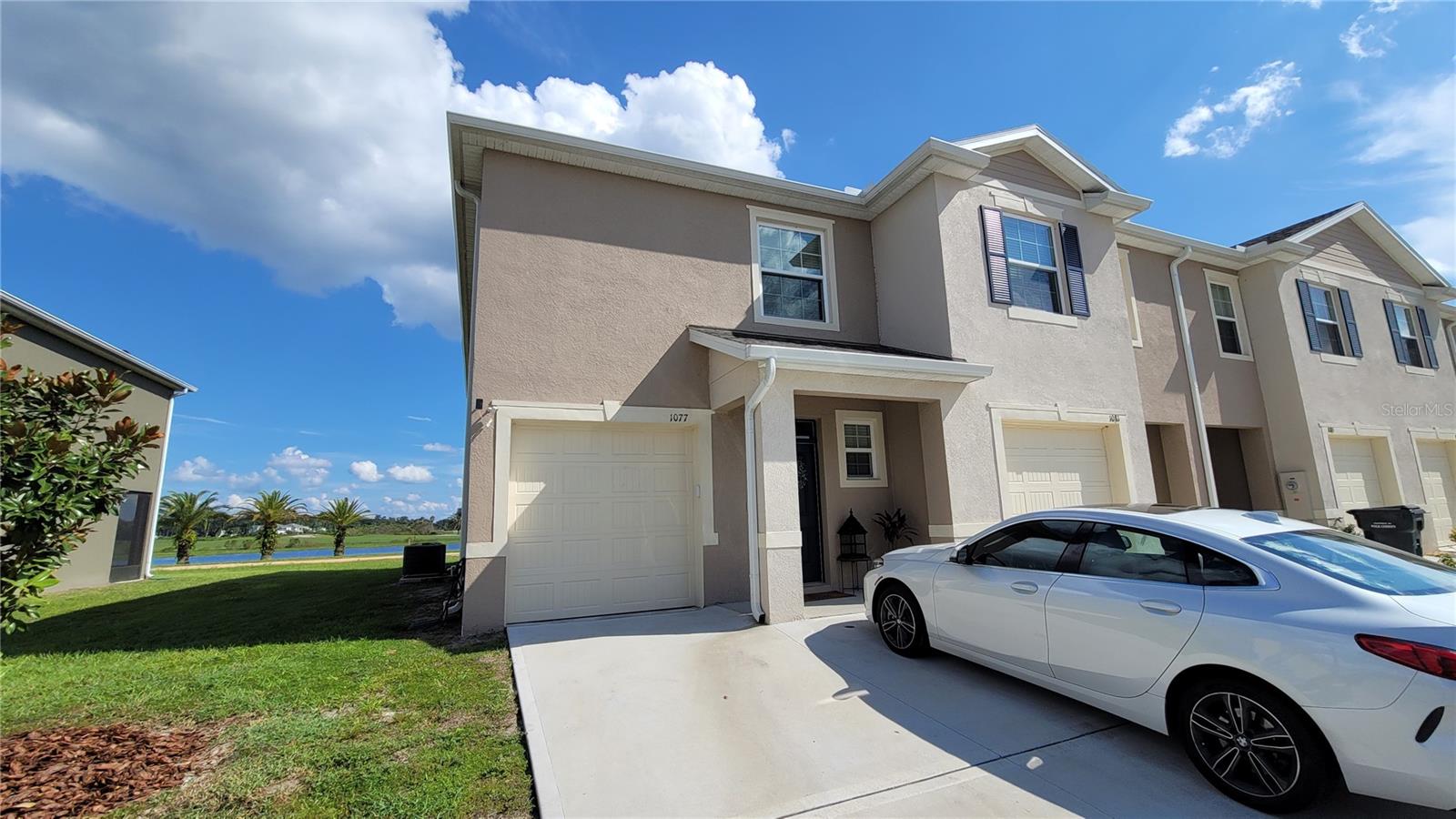
Priced at Only: $1,825
For more Information Call:
(352) 279-4408
Address: 1077 Blue Jay Drive, DAVENPORT, FL 33837
Property Location and Similar Properties
- MLS#: S5113598 ( Residential Lease )
- Street Address: 1077 Blue Jay Drive
- Viewed: 8
- Price: $1,825
- Price sqft: $1
- Waterfront: No
- Year Built: 2023
- Bldg sqft: 1758
- Bedrooms: 3
- Total Baths: 3
- Full Baths: 2
- 1/2 Baths: 1
- Garage / Parking Spaces: 1
- Days On Market: 95
- Additional Information
- Geolocation: 28.1929 / -81.6247
- County: POLK
- City: DAVENPORT
- Zipcode: 33837
- Subdivision: Atriaridgewood Lakes
- Elementary School: Loughman Oaks Elem
- Middle School: Citrus Ridge
- High School: Ridge Community Senior High
- Provided by: LA ROSA REALTY LLC
- Contact: Alex Macherione
- 321-939-3748

- DMCA Notice
-
DescriptionPrice drastically reduced!!! Yes! You are looking at the new price right!!! Pet fee reduced!! One year old townhome located in the desirable gated community of atria at ridgewood lakes! This d. R. Horton built townhome features 3 bedrooms and 2 bathrooms with no rear neighbors and beautiful pond view from your backyard! Sit and relax on the covered lanai and enjoy the sunsets and sunrises that central florida offers. This beautiful home, offers an open floor plan with a large kitchen island, solid wood cabinets and all appliances, including microwave, range, refrigerator and dishwasher... Washer and dryer are also included! Construction is block (both stories, which gives you extra piece of mind, besides the noise concealing insulation, which allows you to keep your life private even though youre wall to wall with neighbors). Playground for the little ones just a block away. Picket and tennis court available for use. Golf course available (at an additional fee). The master bedroom features a large walk in closet, plus the master bathroom features another walk in closet along with shower and double vanity. Attached 1 car garage with garage door opener included for your convenience and a bathroom downstairs for your guests. Keyless entry and camera doorbell for additional security. This is a great opportunity that you shouldnt overlook! Come schedule your showing today and submit your application online fast and easy!
Payment Calculator
- Principal & Interest -
- Property Tax $
- Home Insurance $
- HOA Fees $
- Monthly -
Features
Building and Construction
- Builder Model: Vale
- Builder Name: DR. Horton
- Covered Spaces: 0.00
- Exterior Features: Lighting, Sliding Doors
- Flooring: Carpet, Ceramic Tile
- Living Area: 1758.00
Property Information
- Property Condition: Completed
Land Information
- Lot Features: Corner Lot, In County, Landscaped, Paved
School Information
- High School: Ridge Community Senior High
- Middle School: Citrus Ridge
- School Elementary: Loughman Oaks Elem
Garage and Parking
- Garage Spaces: 1.00
- Open Parking Spaces: 0.00
- Parking Features: Garage Door Opener
Eco-Communities
- Green Energy Efficient: Construction, HVAC, Thermostat, Windows
- Water Source: Public
Utilities
- Carport Spaces: 0.00
- Cooling: Central Air
- Heating: Electric
- Pets Allowed: Breed Restrictions, Dogs OK, Number Limit, Size Limit, Yes
- Sewer: Public Sewer
- Utilities: BB/HS Internet Available, Cable Available, Electricity Connected, Phone Available, Public, Sewer Connected, Street Lights, Water Connected
Amenities
- Association Amenities: Gated, Golf Course, Pickleball Court(s), Playground, Security, Vehicle Restrictions
Finance and Tax Information
- Home Owners Association Fee: 0.00
- Insurance Expense: 0.00
- Net Operating Income: 0.00
- Other Expense: 0.00
Rental Information
- Tenant Pays: Carpet Cleaning Fee
Other Features
- Appliances: Dishwasher, Disposal, Dryer, Electric Water Heater, Microwave, Range, Refrigerator, Washer
- Association Name: Vista Management / Stacey Ramdass
- Association Phone: 407-872-7608
- Country: US
- Furnished: Unfurnished
- Interior Features: Eat-in Kitchen, Kitchen/Family Room Combo, Open Floorplan, PrimaryBedroom Upstairs, Smart Home, Solid Wood Cabinets, Split Bedroom, Thermostat, Walk-In Closet(s)
- Levels: Two
- Area Major: 33837 - Davenport
- Occupant Type: Tenant
- Parcel Number: 27-26-29-706442-000220
- Possession: Rental Agreement
- View: Water
Owner Information
- Owner Pays: None
Similar Properties
Nearby Subdivisions
Aldea Reserve
Astonia
Astonia 50s
Astonia North
Astonia Ph 2 3
Astoniaph 2 3
Atria At Ridgewood Lakes
Atriaridgewood Lakes
Bella Nova
Bella Nova Ph 3
Bella Vita
Bella Vita Ph 1a 1b1
Bella Vita Ph 1b2 2
Bella Vita Ph 3
Bella Vita Phase 3
Brentwood Townhomes
Brentwood Twnhms Ph 1
Briargrove Third Add
Bridgeford Xing
Cambria Pb 159 Pg 26 27 Lot 17
Camden Park 60s
Camden Pkprovidence Ph 4
Camden Pkprovidenceph 3
Cascade
Cascades
Cascades Ph 1a 1b
Cascades Phases 1a And 1b
Cascades Phs 1a 1b
Cascades Phs Ia Ib
Champions Reserve
Chateau At Astonia
Chateau At Astonia 22 Th
Chateauastonia
Chelsea Woods At Providence
Citrus Lndg
Citrus Reserve
Danbury At Rdgewood Lakes
Danbury At Ridgewood Lakes
Davenport
Deer Run
Del Webb Orlando Ph 4
Estates Lake St Charles Ph 02
Fairways Lake Estates Phase 01
Feltrim Reserve
Forest Lake
Forest Lake Ph 1
Forest Lake Ph I
Forest Lk Ph 2
Garden Hillprovidence Ph 1
Garden Hillprovidenceph 1
Geneva Landings
Geneva Lndgs Ph 1
Grand Reserve
Greensprovidence
Hamption Lndgprovidence
Hartford Terrace Phase 1
Heather Hill Ph 02
Heather Hill Ph 1
Highland Cove
Highlands Reserve
Hollygrove Village
Horse Creek
Horse Creek At Crosswinds
Huntwicke Ph 01
Lake Charles Res Ph 2
Lake Charles Residence Ph 1a
Lake Charles Residence Ph 1b
Lake Charles Residence Ph 1c
Lake Charles Residence Ph 2
Lake Heather Hill
Legacy Lndgs
Madison Place Ph 1
Madison Place Ph 2
Madison Place Ph 3
Marbella At Davenport
North Ridge Estates
Northridge Estates
Oakmont Ph 01
Oakmont Twnhms Ph 1
Oakmont Twnhms Ph 2r
Oakpoint
Orchid Grove
Preakness Preserve
Preservation Pointe Ph 2a
Preservation Pointe Ph 2b
Prestwick Village
Providence Garden Hills 50s
Providence Ph 1garden Hill
Redbridge Square
Regency Place Ph 02
Ridgewood Lakes Village 03a
Ridgewood Lakes Village 04a
Royal Rdg
Royal Rdg Ph 03
Royal Ridge Ph 02
Royal Ridge Ph 03
Sedgewick Trls
Snell Creek Manor
Solterra 50 Primary
Solterra Ph 01
Solterra Ph 2a2
Solterra Ph 2b
Solterra Ph 2c1
Solterra Ph 2d
Solterra Resort
Southern Xing
Sunridge Woods Ph 02
Sunridge Woods Ph 03
Sunset Ridge Ph 02
Taylor Hills
Temples Crossing
Vizcay
Watersong Ph 01
Watersong Phase One
Watersong Phase Two
Westbury
Williams Preserve Ph 1
Williams Preserve Ph 2a
Williams Preserve Ph Iia
Williams Preserve Ph Iib
Williams Preserve Ph Iic
Williams Reserve Ph 1
Winfield Heights



