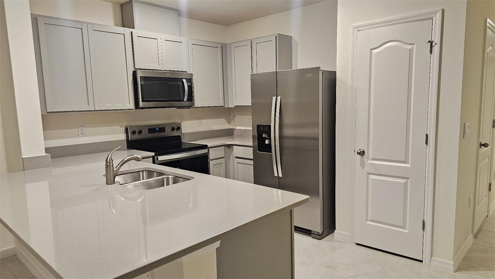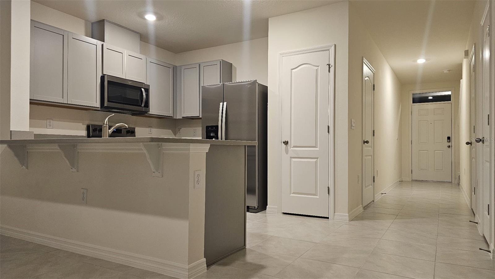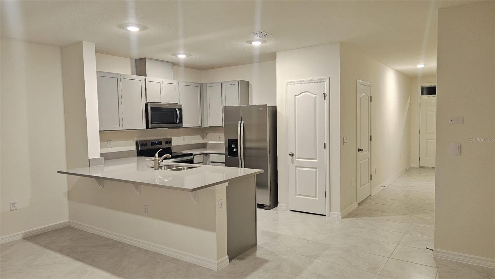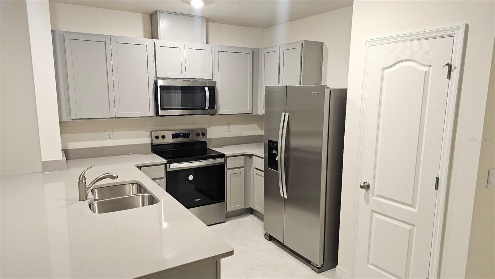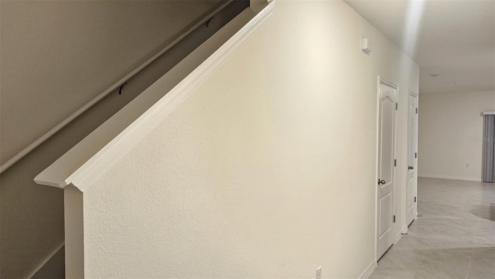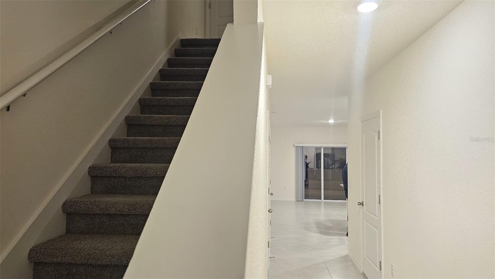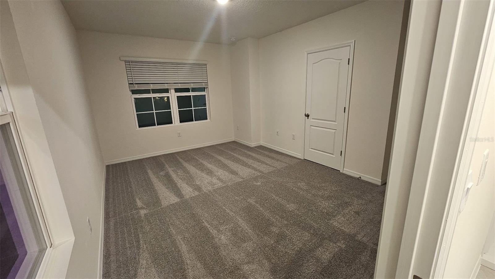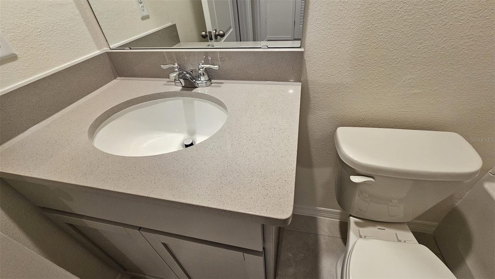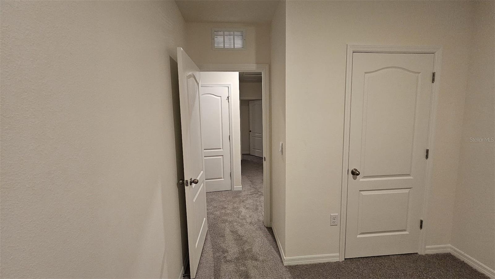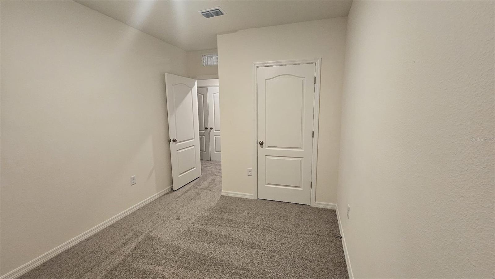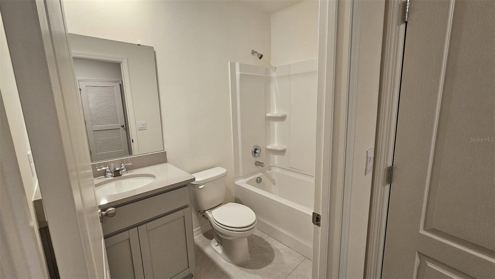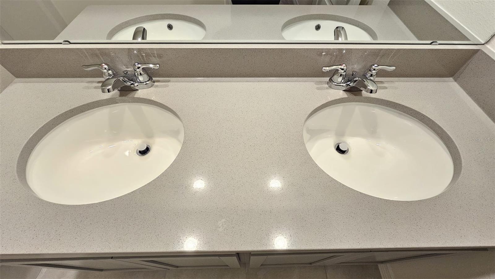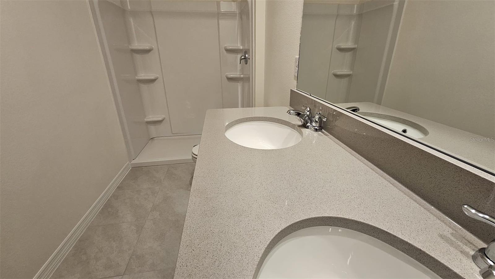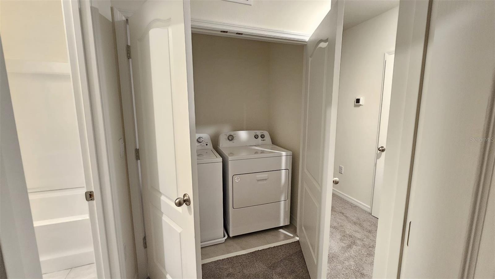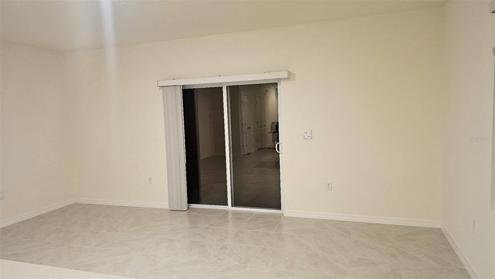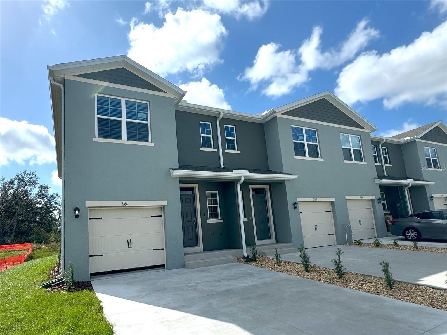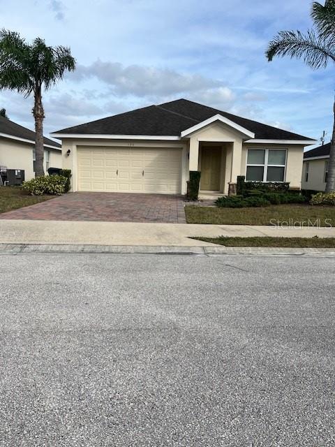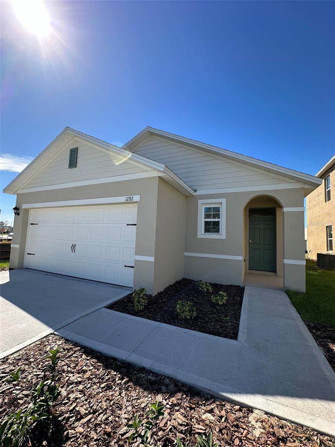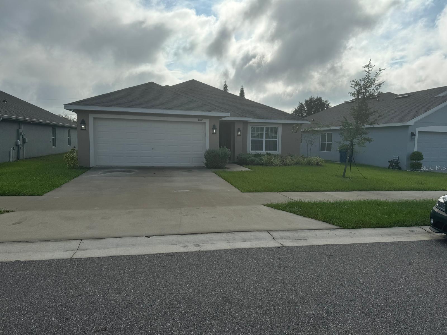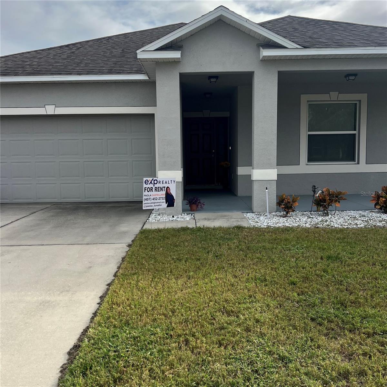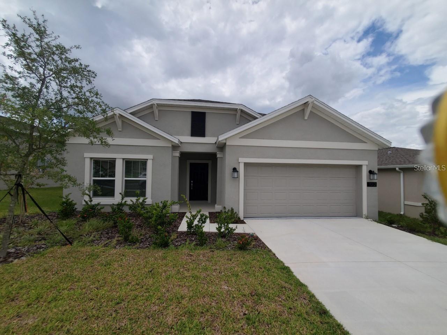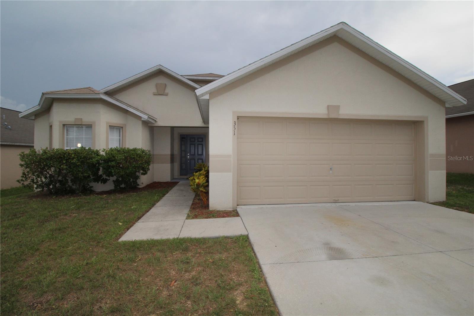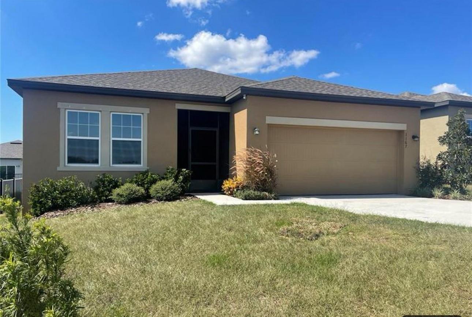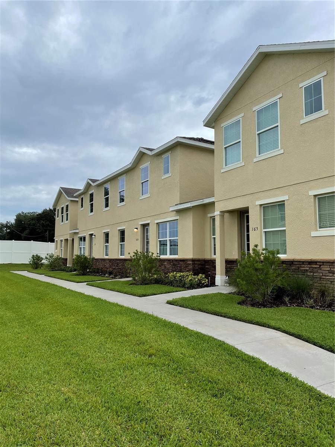Submit an Offer Now!
1975 Tamarack Pass, DAVENPORT, FL 33837
Property Photos
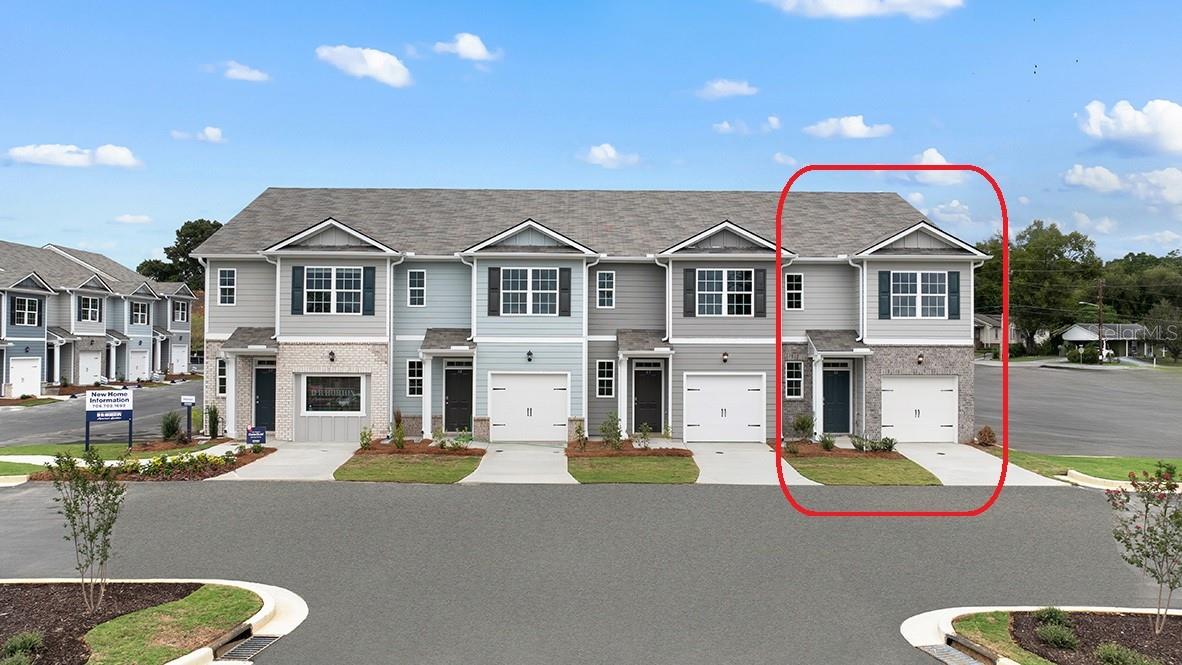
Priced at Only: $2,100
For more Information Call:
(352) 279-4408
Address: 1975 Tamarack Pass, DAVENPORT, FL 33837
Property Location and Similar Properties
- MLS#: S5117143 ( Residential Lease )
- Street Address: 1975 Tamarack Pass
- Viewed: 1
- Price: $2,100
- Price sqft: $1
- Waterfront: No
- Year Built: 2024
- Bldg sqft: 1463
- Bedrooms: 3
- Total Baths: 3
- Full Baths: 2
- 1/2 Baths: 1
- Garage / Parking Spaces: 1
- Days On Market: 16
- Additional Information
- Geolocation: 28.1927 / -81.6339
- County: POLK
- City: DAVENPORT
- Zipcode: 33837
- Subdivision: Danbury At Ridgewood Lakes
- Elementary School: Loughman Oaks Elem
- Middle School: Citrus Ridge
- High School: Ridge Community Senior High
- Provided by: LPT REALTY
- Contact: Vincenza Di Cesare De Vieira, PA
- 877-366-2213

- DMCA Notice
-
DescriptionLocated in Danbury in Davenport, Florida. Step into sophistication as you enter through the one car garage into a spacious and welcoming abode with 1,463 square feet. The heart of the home, a sprawling living space, beckons with its ample room and abundant natural light. Whether entertaining guests or enjoying a quiet night in, this versatile area adapts effortlessly to your lifestyle needs. Adjacent to the living space lies the dining nook and gourmet kitchen, a chef's delight adorned with sleek cabinetry, premium stainless steel appliances, and a stunning center island. Gather around the island for casual meals or culinary adventures, as the kitchen effortlessly blends style with functionality. Upstairs, three comfortable bedrooms await, providing space for rest and relaxation. The primary bedroom offers a peaceful retreat, complete with a walk in closet and a luxurious ensuite bath featuring dual sinks, and walk in shower. With 2 1/2 baths throughout the home, convenience is never far away. Whether getting ready for the day or unwinding in the evening, you'll appreciate the thoughtful design and attention to detail in every corner of the Pearson. Like all homes in Danbury, the Pearson includes all concrete block and also smart home technology, which allows you to control your home anytime with your smart device while near or away. Experience the ultimate in modern living with this thoughtfully designed townhome, where comfort and style converge to create the perfect sanctuary for you and your loved ones. Welcome home where every day is an invitation to live life to the fullest.
Payment Calculator
- Principal & Interest -
- Property Tax $
- Home Insurance $
- HOA Fees $
- Monthly -
Features
Building and Construction
- Builder Model: Pearson A
- Builder Name: D.R. Horton
- Covered Spaces: 0.00
- Exterior Features: Irrigation System, Sidewalk, Sliding Doors
- Flooring: Carpet, Ceramic Tile
- Living Area: 1463.00
Property Information
- Property Condition: Completed
Land Information
- Lot Features: Level, Sidewalk, Paved
School Information
- High School: Ridge Community Senior High
- Middle School: Citrus Ridge
- School Elementary: Loughman Oaks Elem
Garage and Parking
- Garage Spaces: 1.00
- Open Parking Spaces: 0.00
Eco-Communities
- Green Energy Efficient: HVAC, Insulation, Thermostat, Windows
- Water Source: Public
Utilities
- Carport Spaces: 0.00
- Cooling: Central Air
- Heating: Central, Electric
- Pets Allowed: Yes
- Sewer: Public Sewer
- Utilities: Cable Available, Electricity Connected, Phone Available, Public, Sewer Connected, Street Lights, Underground Utilities, Water Connected
Amenities
- Association Amenities: Pool
Finance and Tax Information
- Home Owners Association Fee: 0.00
- Insurance Expense: 0.00
- Net Operating Income: 0.00
- Other Expense: 0.00
Other Features
- Appliances: Dishwasher, Disposal, Electric Water Heater, Range
- Association Name: Access Residential Management/ Katie Perez
- Association Phone: 4074804200
- Country: US
- Furnished: Unfurnished
- Interior Features: Eat-in Kitchen, Open Floorplan, PrimaryBedroom Upstairs, Thermostat, Walk-In Closet(s)
- Levels: Multi/Split
- Area Major: 33837 - Davenport
- Occupant Type: Vacant
- Parcel Number: 27-26-29-279509-002120
Owner Information
- Owner Pays: Laundry, Taxes, Trash Collection
Similar Properties
Nearby Subdivisions
Astonia
Astonia 50s
Astonia North
Astonia Ph 2 3
Astoniaph 2 3
Atria At Ridgewood Lakes
Atriaridgewood Lakes
Bella Nova
Bella Nova Ph 3
Bella Vita
Bella Vita Ph 1a 1b1
Bella Vita Ph 1b2 2
Bella Vita Ph 3
Bella Vita Phase 3
Brentwood Townhomes
Brentwood Twnhms Ph 1
Briargrove Third Add
Bridgeford Xing
Cambria Pb 159 Pg 26 27 Lot 17
Camden Park 60s
Camden Pkprovidence Ph 4
Camden Pkprovidenceph 3
Cascade
Cascades
Cascades Ph 1a 1b
Cascades Phases 1a And 1b
Cascades Phs 1a 1b
Cascades Phs 2
Cascades Phs Ia Ib
Champions Reserve
Chateau At Astonia
Chateau At Astonia 22 Th
Chateauastonia
Chelsea Woods At Providence
Citrus Lndg
Citrus Reserve
Danbury At Rdgewood Lakes
Danbury At Ridgewood Lakes
Davenport
Deer Run
Del Webb Orlando Ph 4
Estates Lake St Charles Ph 02
Fairways Lake Estates Phase 01
Feltrim Reserve
Forest Lake
Forest Lake Ph 1
Forest Lake Ph I
Forest Lk Ph 2
Garden Hillprovidence Ph 1
Garden Hillprovidenceph 1
Geneva Landings
Geneva Lndgs Ph 1
Grand Reserve
Greensprovidence
Hamption Lndgprovidence
Hartford Terrace Phase 1
Heather Hill Ph 02
Heather Hill Ph 1
Highland Cove
Highlands Reserve
Hollygrove Village
Horse Creek
Horse Creek At Crosswinds
Huntwicke Ph 01
Lake Charles Res Ph 2
Lake Charles Residence Ph 1a
Lake Charles Residence Ph 1c
Lake Charles Residence Ph 2
Lake Heather Hill
Legacy Lndgs
Madison Place Ph 1
Madison Place Ph 2
Madison Place Ph 3
Marbella At Davenport
North Ridge Estates
Northridge Estates
Oakmont Ph 01
Oakmont Twnhms Ph 1
Oakmont Twnhms Ph 2r
Oakpoint
Orchid Grove
Preakness Preserve
Preservation Pointe Ph 2a
Preservation Pointe Ph 2b
Prestwick Village
Providence Garden Hills 50s
Providence Ph 1garden Hill
Redbridge Square
Regency Place Ph 02
Ridgewood Lakes Village 03a
Ridgewood Lakes Village 04a
Royal Rdg
Royal Rdg Ph 03
Royal Ridge Ph 02
Royal Ridge Ph 03
Sedgewick Trls
Snell Creek Manor
Solterra Ph 01
Solterra Ph 2a2
Solterra Ph 2b
Solterra Ph 2c1
Solterra Ph 2d
Solterra Resort
Southern Xing
Sunridge Woods Ph 02
Sunridge Woods Ph 03
Sunset Ridge Ph 02
Taylor Hills
Temples Crossing
Vizcay
Watersong Ph 01
Watersong Phase One
Watersong Phase Two
Westbury
Williams Preserve Ph 1
Williams Preserve Ph 2a
Williams Preserve Ph Iia
Williams Preserve Ph Iib
Williams Preserve Ph Iic
Williams Reserve Ph 1
Winfield Heights



