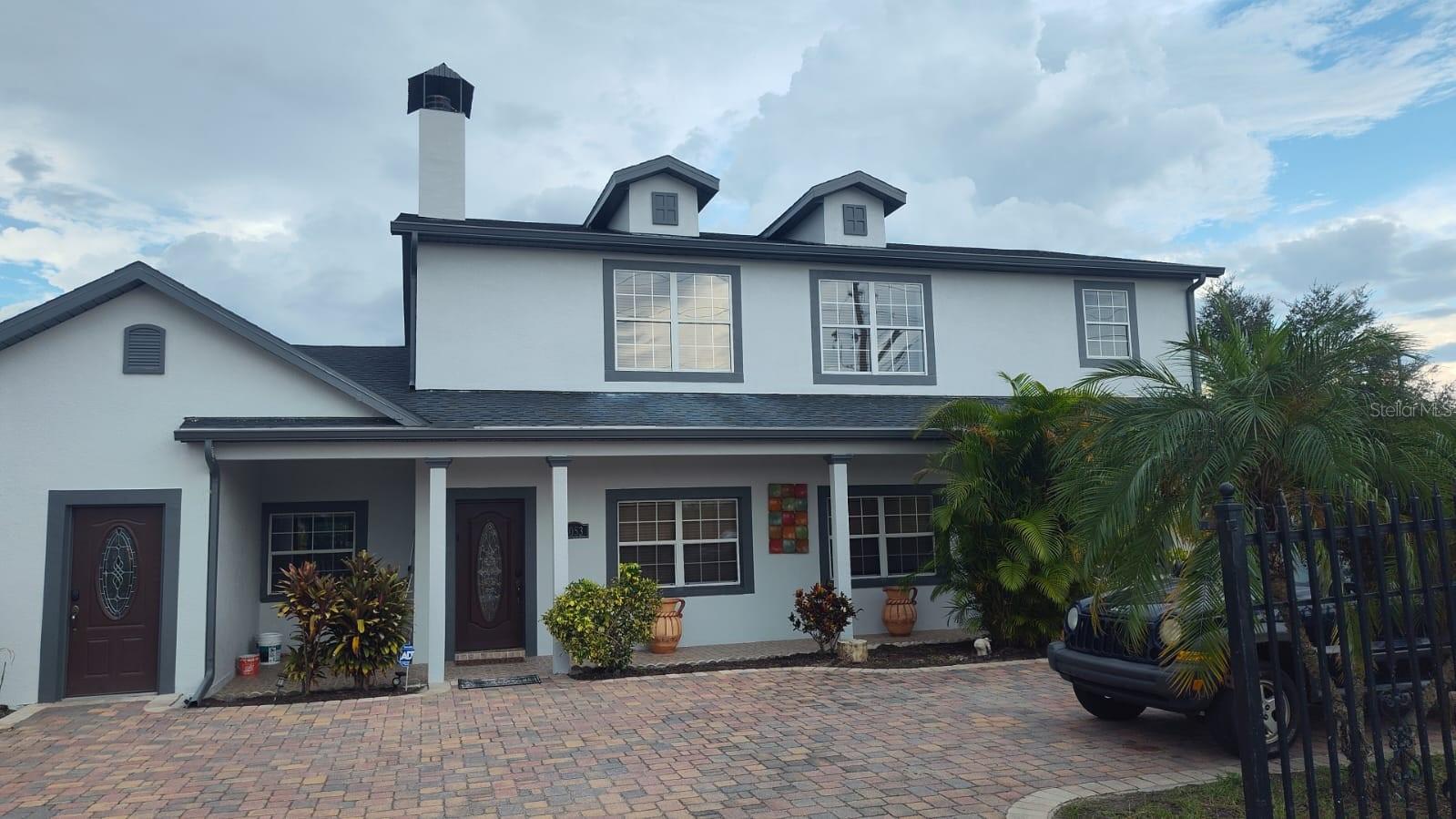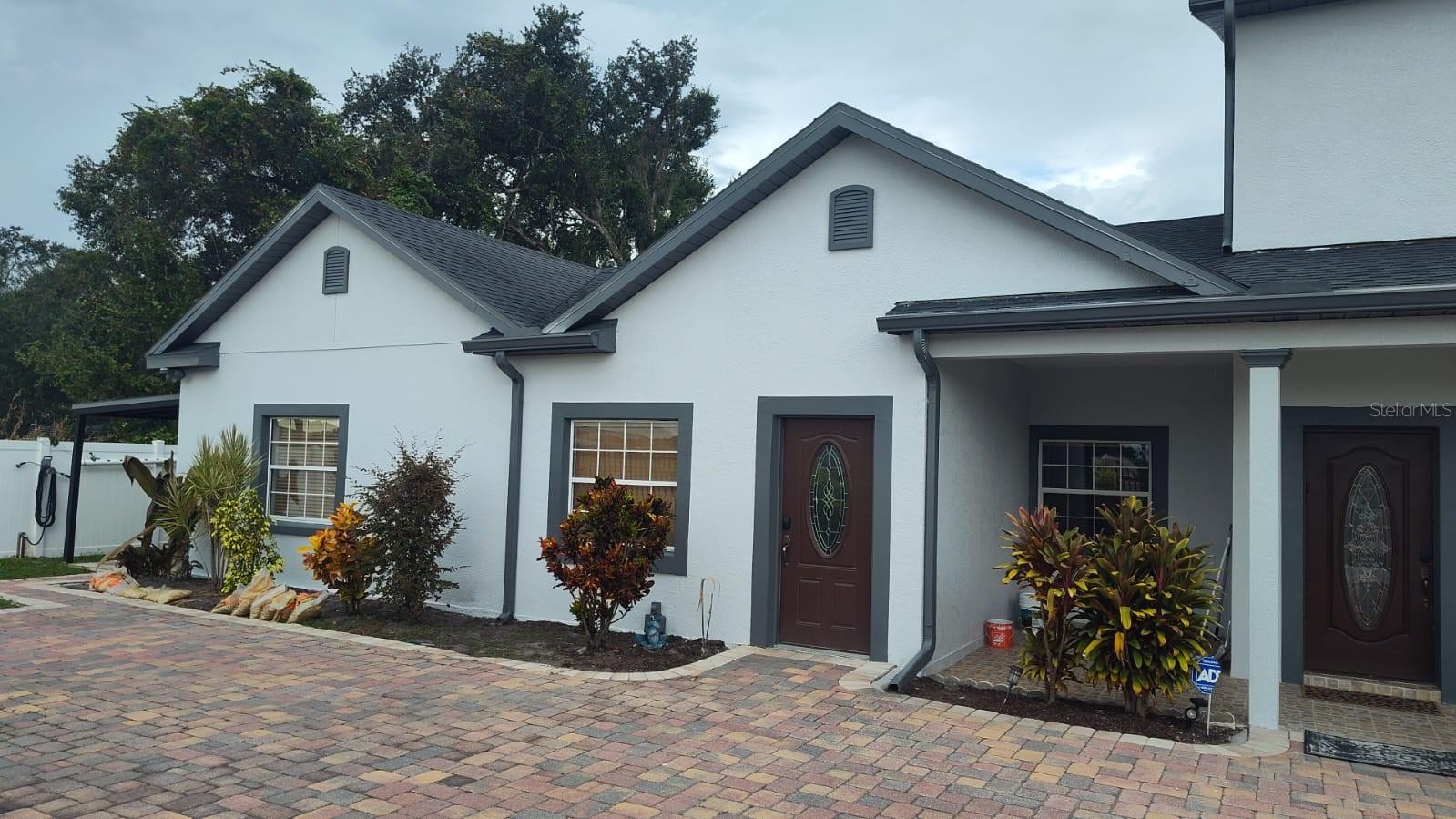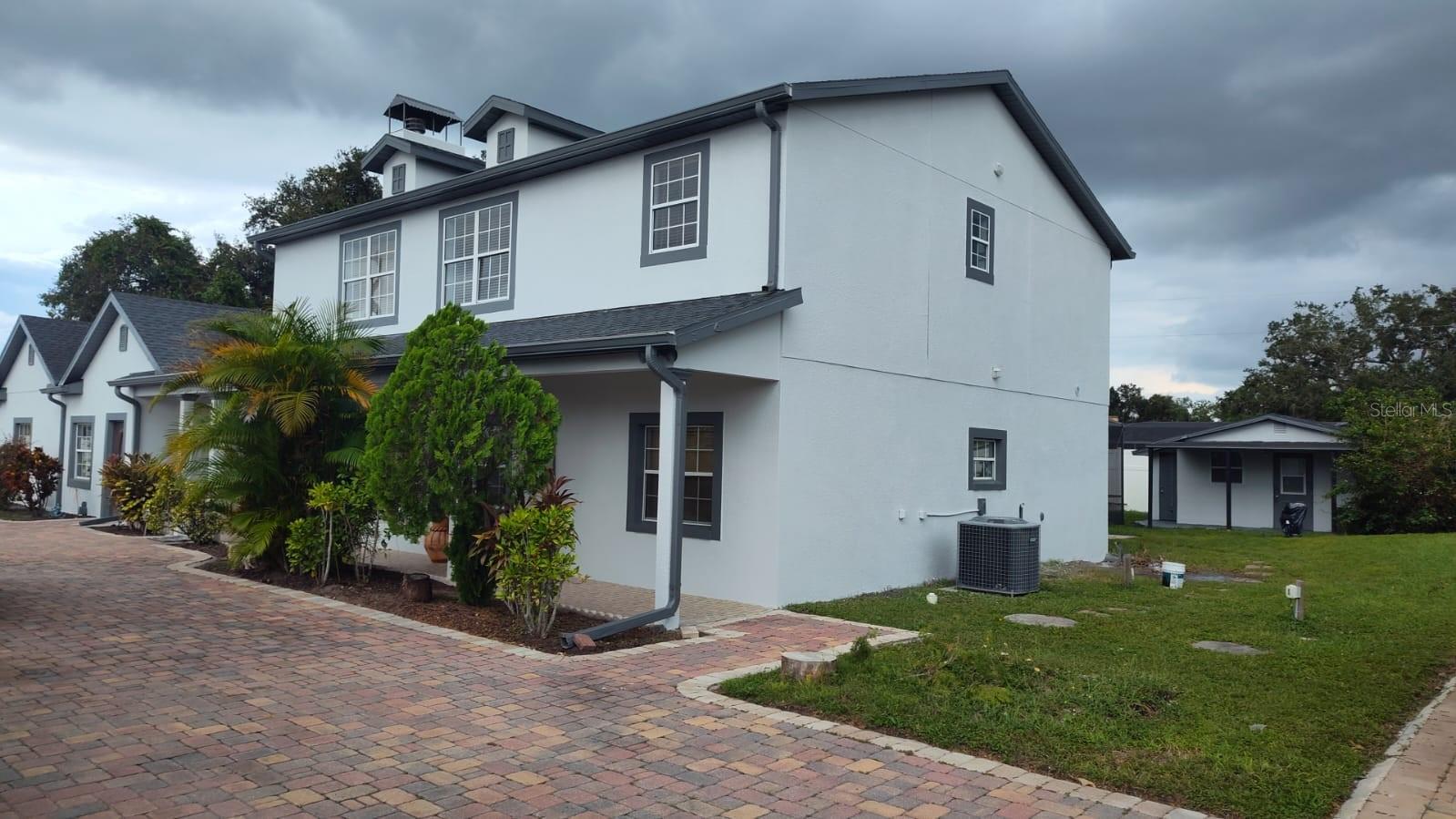Submit an Offer Now!
6053 New Hope Road, ORLANDO, FL 32824
Property Photos

Priced at Only: $1,359,000
For more Information Call:
(352) 279-4408
Address: 6053 New Hope Road, ORLANDO, FL 32824
Property Location and Similar Properties
- MLS#: S5113697 ( Residential )
- Street Address: 6053 New Hope Road
- Viewed: 26
- Price: $1,359,000
- Price sqft: $292
- Waterfront: No
- Year Built: 2006
- Bldg sqft: 4650
- Bedrooms: 6
- Total Baths: 4
- Full Baths: 4
- Days On Market: 71
- Additional Information
- Geolocation: 28.3597 / -81.3087
- County: ORANGE
- City: ORLANDO
- Zipcode: 32824
- Subdivision: Orlando Kissimmee Farms
- Elementary School: Eagle Creek Elementary
- Middle School: South Creek Middle
- High School: Cypress Lake High School
- Provided by: OLYMPUS EXECUTIVE REALTY KISSIMMEE, INC
- Contact: Nelson Santiago
- 407-832-9691
- DMCA Notice
-
DescriptionWelcome to the Orlando, FL, showcasing a remarkable 6 bedrooms, 4 bathrooms. Boasting 4502 sq. ft of interior space this home offers a perfect blend of luxury and functionality Home it's FULLY UPGRADED, with dual master suites and in law suite, three additional bedrooms, and upgraded bathrooms, this residence provides comfort and style. The chef's dream kitchen features top of the line appliances, porcelain tile flooring, and beautiful counter tops edge, making it an ideal space for entertaining. Featuring a state of the art kitchen with quartz finishes, a second floor loft with a balcony , and thoughtful design elements like an upstairs . Plus it's a TOP RATED school district. Conveniently located near Orlando International Airport, Medical City, major highways (417 and 528), and attractions like Boxi Park, .Located next to Lake Nona Medical City, which is one of the fastest growing areas in Central Florida, and the Amazon Fulfillment Center, this stunning property is the perfect location. The home was completely renovated from top to bottom; the main renovations include a newer roof (2019), two new AC units and water heater (2006), this unique home has its own in law suite apartment with an individual separated entrance full kitchen bath and full bedroom can be extra income producer with a pool view and an amazing, light state of the art model bath. The home is completely fenced in, offering a great deal of privacy for your family to enjoy the salt system pool and fully customize outdoor kitchen, with a screened in cage. Sitting on an oversize lot with plenty of space to park your RV , Boat ,and multiple cars. Don't miss the opportunity to own this unique private oasis.
Payment Calculator
- Principal & Interest -
- Property Tax $
- Home Insurance $
- HOA Fees $
- Monthly -
Features
Building and Construction
- Covered Spaces: 0.00
- Exterior Features: Balcony, Garden, Outdoor Grill, Outdoor Kitchen, Private Mailbox, Rain Gutters
- Flooring: Ceramic Tile
- Living Area: 4502.00
- Roof: Shingle
School Information
- High School: Cypress Lake High School
- Middle School: South Creek Middle
- School Elementary: Eagle Creek Elementary
Garage and Parking
- Garage Spaces: 0.00
- Open Parking Spaces: 0.00
Eco-Communities
- Pool Features: In Ground, Lighting, Salt Water, Self Cleaning, Tile
- Water Source: None, Well
Utilities
- Carport Spaces: 0.00
- Cooling: Central Air
- Heating: Electric
- Sewer: Septic Tank
- Utilities: Cable Available, Cable Connected, Electricity Connected
Finance and Tax Information
- Home Owners Association Fee: 0.00
- Insurance Expense: 0.00
- Net Operating Income: 0.00
- Other Expense: 0.00
- Tax Year: 2023
Other Features
- Appliances: Bar Fridge, Dishwasher, Disposal, Dryer, Electric Water Heater, Exhaust Fan, Ice Maker, Microwave, Refrigerator, Trash Compactor, Water Softener
- Country: US
- Interior Features: Cathedral Ceiling(s), Ceiling Fans(s), High Ceilings, In Wall Pest System, Primary Bedroom Main Floor, PrimaryBedroom Upstairs, Solid Wood Cabinets, Stone Counters, Thermostat
- Legal Description: ORLANDO KISSIMMEE FARMS O/117 1/2 BEG 250 FT E OF SW COR OF LOT 9 RUN N 100 FT E150 FT S 100 FT W 150 FT TO POB
- Levels: Two
- Area Major: 32824 - Orlando/Taft / Meadow woods
- Occupant Type: Owner
- Parcel Number: 34-24-30-6368-00-092
- Views: 26
- Zoning Code: A-2
Nearby Subdivisions
Arborsmdw Woods
Beacon Park Ph 3
Beacon Park Phase 3
Bishop Landing
Bishop Lndg Ph 1
Cedar Bend At Meadow Woods Ph
Cedar Bendmdw Woods Ph 02 Ac
Cedar Bendmdw Woodsph 01
Creekstone Ph 2
Estatessawgrass Plantation
Forest Ridge
Golfview Villas At Meadow Wood
Greenpointe
Harbor Lakes 50 77
Heather Glen At Meadow Woods 4
Heron Bay At Meadow Woods 4454
Islebrook Ph 01
Islebrook Ph 02 4487
La Cascada Ph 01c
Lake Preserve
Lake Preserve Ph 2
Lake Preserve Ph 2
Lake Preserveph 2
Meadow Creek 4458
Meadow Woods Village 03
Meadow Woods Village 05
Meadow Woods Village 06
Meadow Woods Village 07 Ph 02
Meadow Woods Village 08
Meadow Woods Vlg 9 Ph 2
Meadows At Boggy Creek
Orlando Kissimmee Farms
Pebble Creek Ph 02
Prosper Colony 062430
Reservesawgrass Ph 5
Reservesawgrassph 1
Rosewood
Sandpoint At Meadow Woods
Sawgrass Plantation Ph 01a
Sawgrass Plantationph 1d
Sawgrass Plantationph 1d1
Somerset Park Ph 1
Somerset Park Ph 2
Somerset Park Phase 3
Southchase Ph 01b Village 01
Southchase Ph 01b Village 02
Southchase Ph 01b Village 06
Southchase Ph 01b Village 07
Southchase Ph 01b Village 10
Southchase Ph 01b Village 11a
Southchase Ph 01b Village 13 P
Southchase Ph 1b Vlg 1 And 3
Spahlers Add
Spring Lake
Taft
Taft Tier 10
Taft Town
Wetherbee Lakes Sub
Wetherbee Lakes Subdivision Ph
Willowbrook Ph 02
Windcrest At Meadow Woods 51 2
Windrosesouthmeadow Un 1
Woodbridge At Meadow Woods
Woodland Park
Woodland Park Ph 1a
Woodland Park Ph 2
Woodland Park Ph 4
Woodland Park Phase 1a
Woodland Park Phase2
Wyndham Lakes Estates

























































