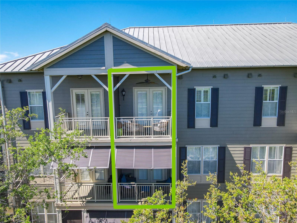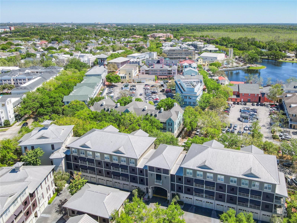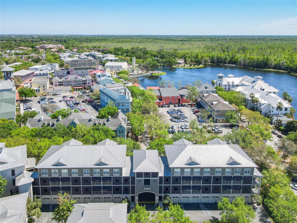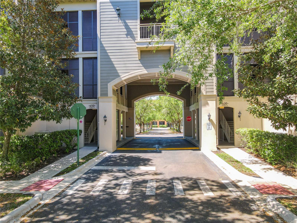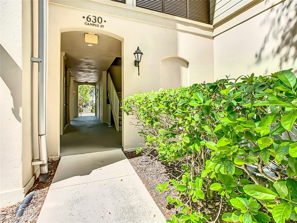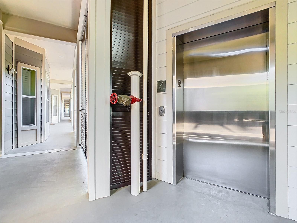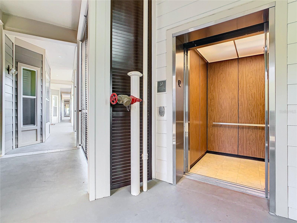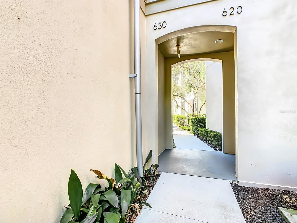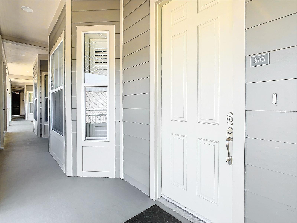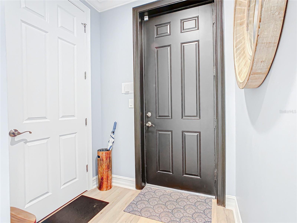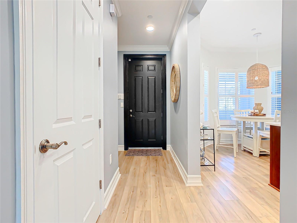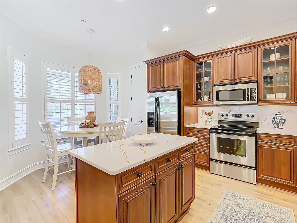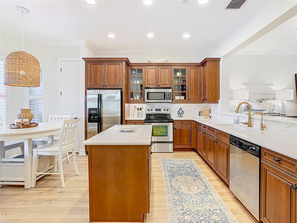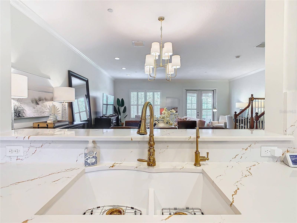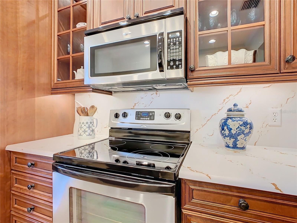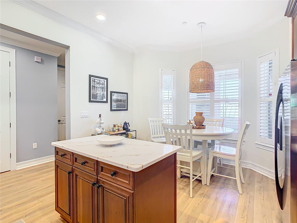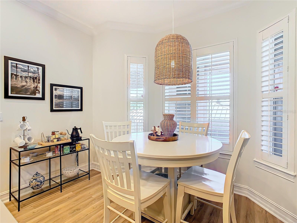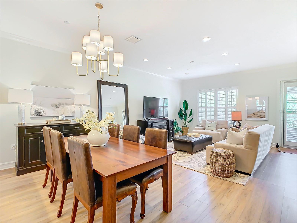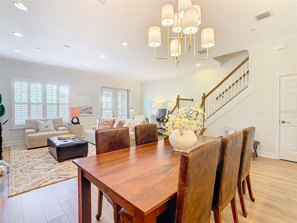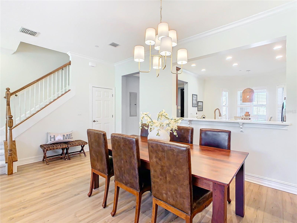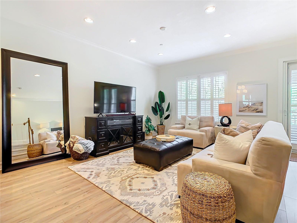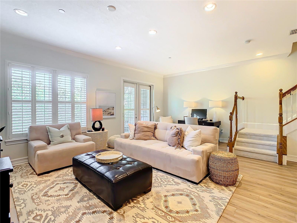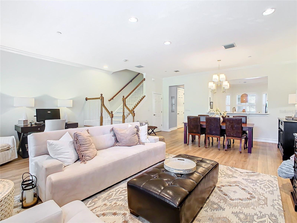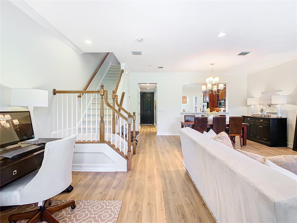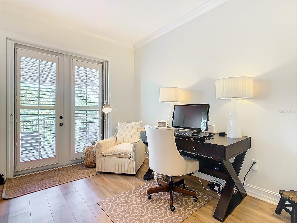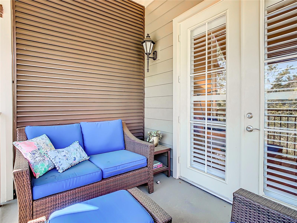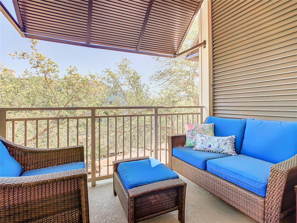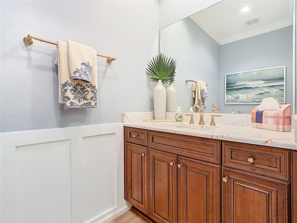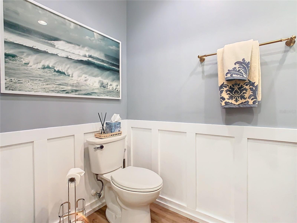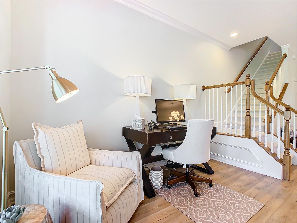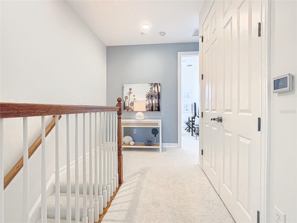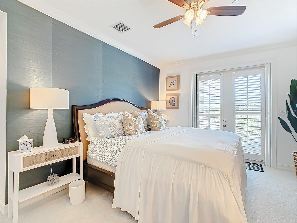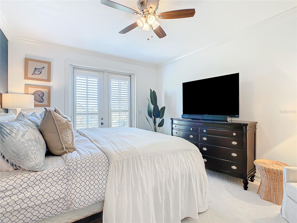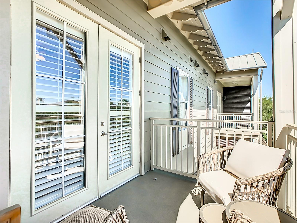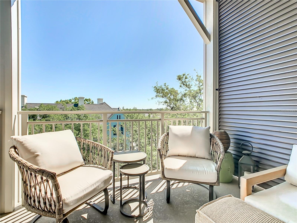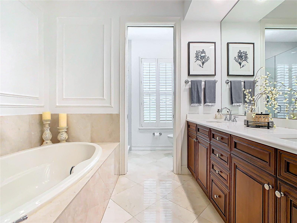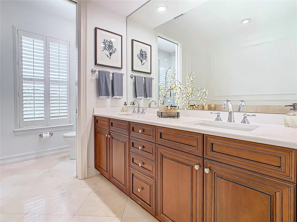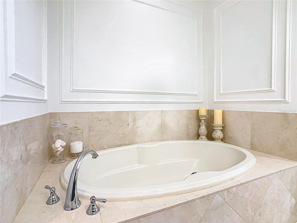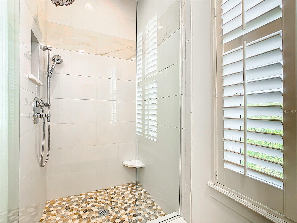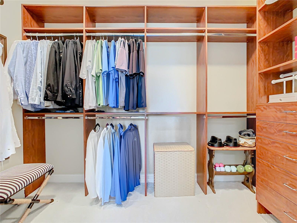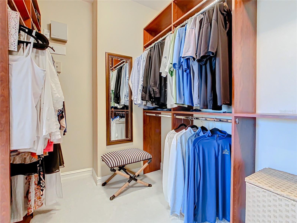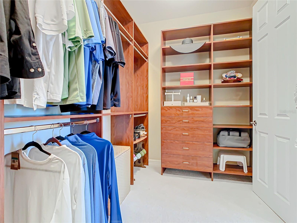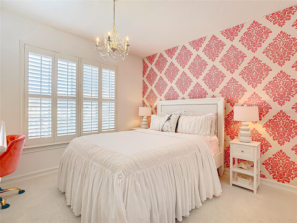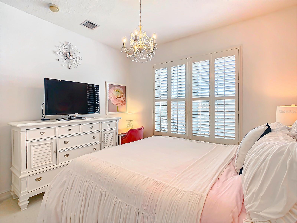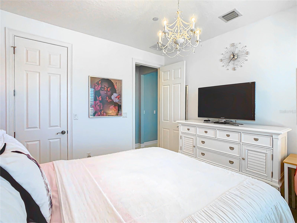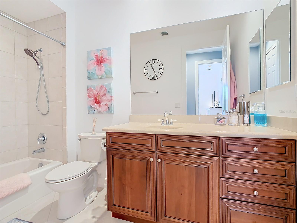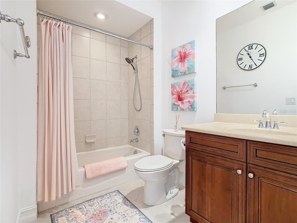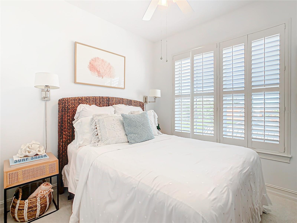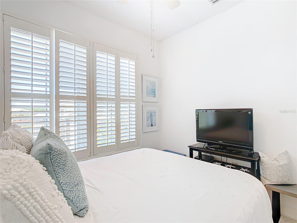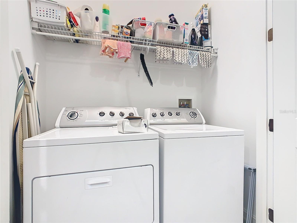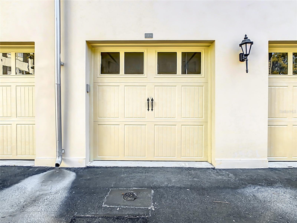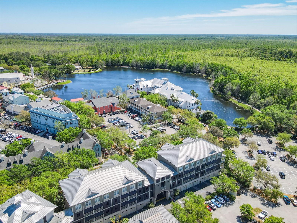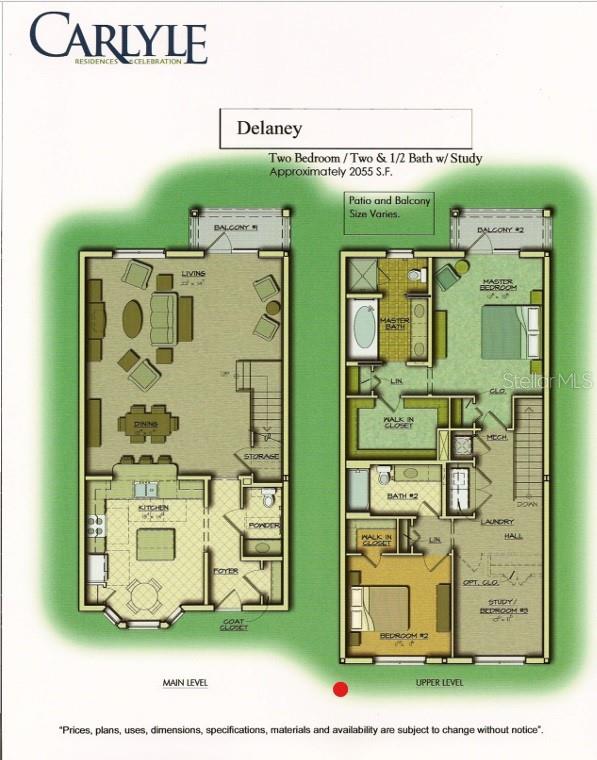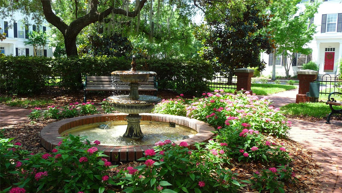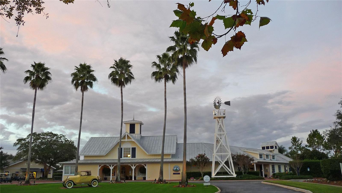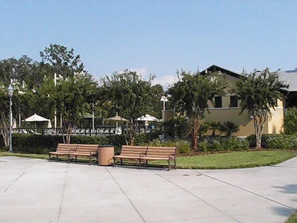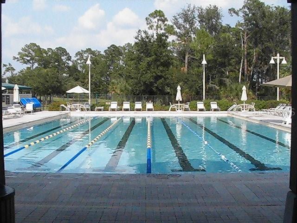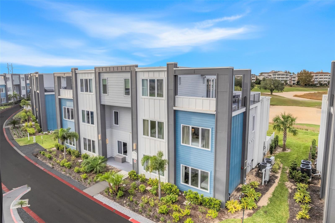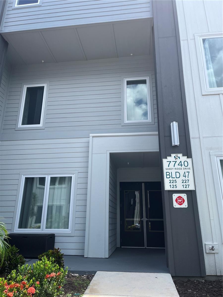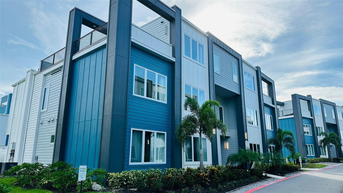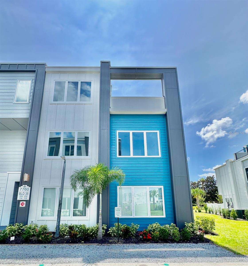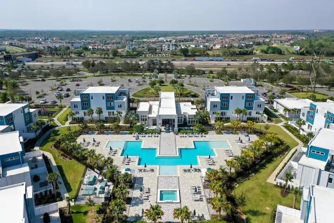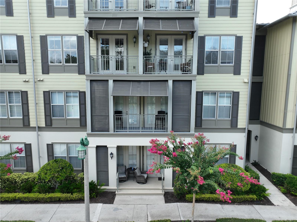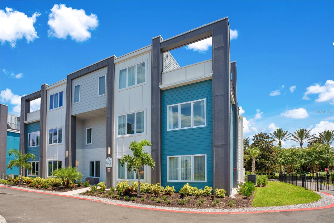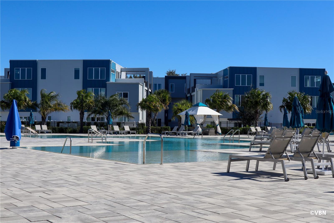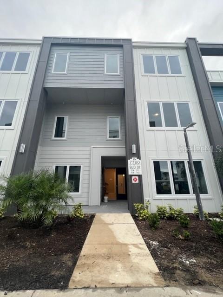Submit an Offer Now!
630 Campus St 305, CELEBRATION, FL 34747
Property Photos
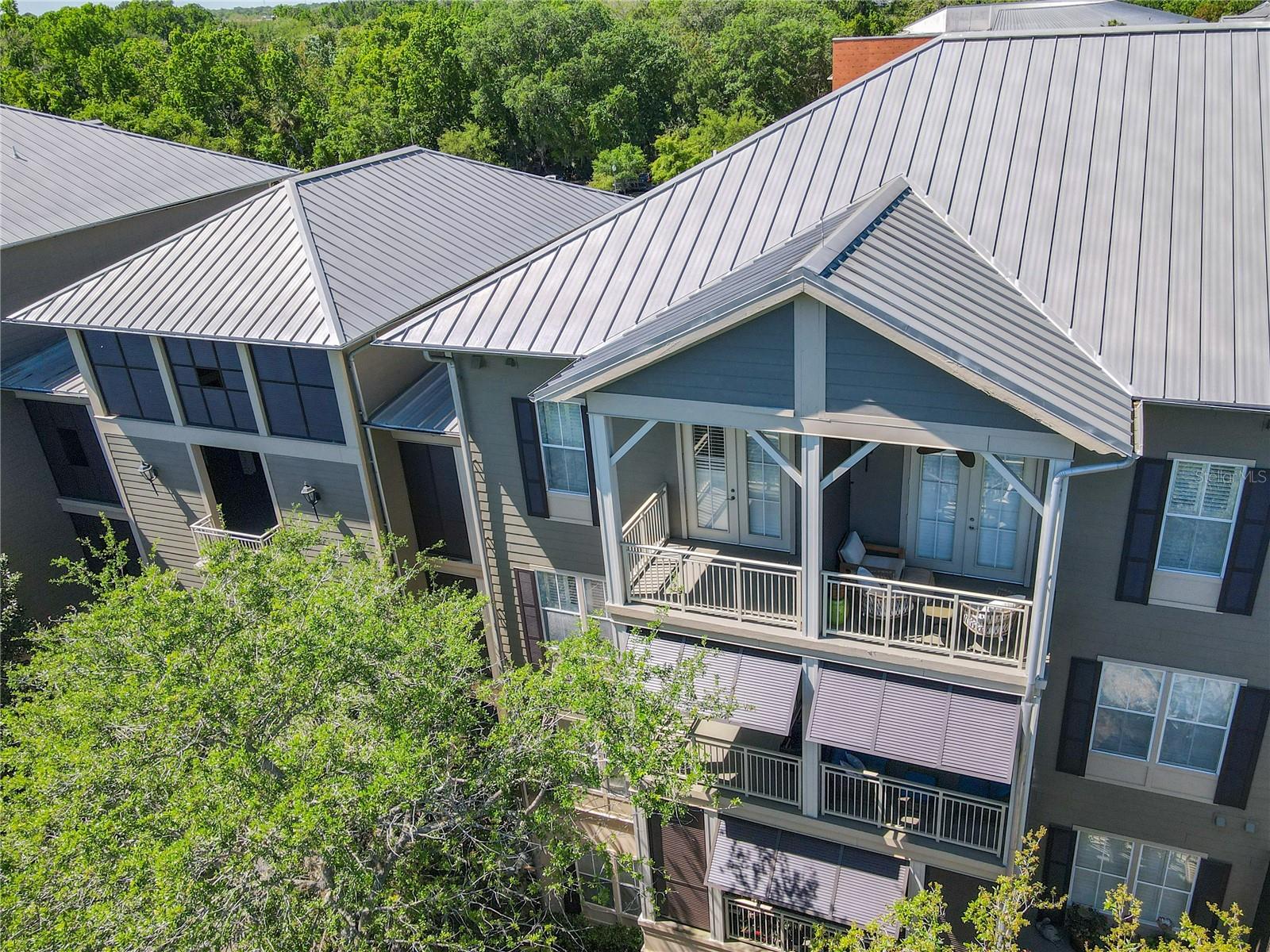
Priced at Only: $685,000
For more Information Call:
(352) 279-4408
Address: 630 Campus St 305, CELEBRATION, FL 34747
Property Location and Similar Properties
- MLS#: S5113890 ( Residential )
- Street Address: 630 Campus St 305
- Viewed: 4
- Price: $685,000
- Price sqft: $333
- Waterfront: No
- Year Built: 2008
- Bldg sqft: 2055
- Bedrooms: 3
- Total Baths: 3
- Full Baths: 2
- 1/2 Baths: 1
- Garage / Parking Spaces: 1
- Days On Market: 32
- Additional Information
- Geolocation: 28.3179 / -81.5426
- County: OSCEOLA
- City: CELEBRATION
- Zipcode: 34747
- Subdivision: Carlyle Residences South At Ce
- Building: Carlyle Residences South At Celebration
- Elementary School: Celebration K 8
- Middle School: Celebration K 8
- High School: Celebration High
- Provided by: CENTURY 21 CARIOTI
- Contact: Jan White
- 407-566-0555
- DMCA Notice
-
Description3 Bedroom, 2.5 Bathroom, 2 story Condo with 1 Car Garage and Elevator access located downtown in the heart of Celebration. Crafted by Issa Homes, the Carlyle condos in Celebration are highly sought after with a reputation of quality structure and design. With 10 foot ceiling heights on both levels, this home is impressive in nature with outdoor space on each level, crown moldings, plantation shutters, recessed lighting, designer grade lighting fixtures and fine finishes. The foyer entrance includes a coat closet and a half bathroom with elegant wainscoting. Enter the large eat in kitchen with fine maple cabinetry, luxurious Inverness Gold Cambria countertops, a double basin Granite composite sink, stately Brass faucets, Whirlpool Stainless Steel appliances, a prep island with outlet and a closet pantry and cabinet trash receptical next to the sink. Serena & Lily designer fixtures grace the kitchen and dining eating spaces. The spacious living and dining area is light and bright with triple windows and double French doors with retractable screen doors to let the fresh air in. The large covered balcony is inviting with an extended metal awning enhancing the aesthetic appeal and providing shade from the Florida sun. Freshly painted interior with newer luxury plank vinyl flooring throughout the first level and plush carpeting on the second level. The second level Owners Suite is complete with a custom walk in closet, French doors leading to a large covered balcony and a lavish En suite bathroom. With Polished Travertine Flooring and Garden Tub surround, you will bath in luxury amidst the distinguished wainscoting gracing the marble surround. The posh Maple double vanity with Quartz countertops and undermount sinks is finished with transitional polished chrome fixtures. The walk in shower and toilet are private with a pocket door divider. The modern walk in shower is finished with a niche for your toiletries, rain shower head with a hand held sprayer, foot rest for shaving, tumbled natural stone flooring and a seamless glass entry. The divided space is graced with a large window to keep the space light and airy. The secondary bedrooms share a full bathroom with a combination tub and shower, an over sized maple vanity with undermount sink and solid surface countertop. All of this nestled in the town developed by Disney, where you can enjoy all of Celebrations Amenities: Community Pools, Playgrounds, Tennis & Basketball Courts, Robert Trent Jr Public Golf Course, over 26 miles of Biking/Walking Trails, West Osceola Library, Shops, Restaurants, Sunday Farmer's Market, Advent Health Hospital, Post office, numerous town events and so much more! Close to Disney Theme Parks & Resorts, approximately 20 minutes to Orlando's International Airport! Easy access to I 4, the 417 and 429, approximately 1 hour to beaches on both coasts. Call now for your private showing.
Payment Calculator
- Principal & Interest -
- Property Tax $
- Home Insurance $
- HOA Fees $
- Monthly -
Features
Building and Construction
- Builder Model: Delaney
- Builder Name: Isa
- Covered Spaces: 0.00
- Exterior Features: Awning(s), Balcony, French Doors, Irrigation System, Lighting, Sidewalk
- Flooring: Carpet, Ceramic Tile, Luxury Vinyl, Travertine
- Living Area: 2055.00
- Roof: Metal
Land Information
- Lot Features: Landscaped, Sidewalk, Paved
School Information
- High School: Celebration High
- Middle School: Celebration K-8
- School Elementary: Celebration K-8
Garage and Parking
- Garage Spaces: 1.00
- Open Parking Spaces: 0.00
Eco-Communities
- Water Source: Public
Utilities
- Carport Spaces: 0.00
- Cooling: Central Air
- Heating: Central, Electric, Heat Pump
- Pets Allowed: Breed Restrictions, Cats OK, Dogs OK, Number Limit, Size Limit
- Sewer: Public Sewer
- Utilities: BB/HS Internet Available, Cable Available, Electricity Connected, Fiber Optics, Public, Sewer Connected, Sprinkler Recycled, Street Lights, Underground Utilities, Water Connected
Amenities
- Association Amenities: Basketball Court, Elevator(s), Park, Playground, Pool, Recreation Facilities, Tennis Court(s), Trail(s), Vehicle Restrictions
Finance and Tax Information
- Home Owners Association Fee Includes: Escrow Reserves Fund, Maintenance Structure, Maintenance Grounds, Management, Pest Control, Sewer, Trash, Water
- Home Owners Association Fee: 302.11
- Insurance Expense: 0.00
- Net Operating Income: 0.00
- Other Expense: 0.00
- Tax Year: 2023
Other Features
- Appliances: Dishwasher, Disposal, Dryer, Electric Water Heater, Microwave, Range, Refrigerator, Washer
- Association Name: VISTA COMMUNITY ASSOC. MGMT./BLAKE HASLEY
- Association Phone: 407-8466323/1251
- Country: US
- Interior Features: Ceiling Fans(s), Crown Molding, Eat-in Kitchen, High Ceilings, Living Room/Dining Room Combo, Open Floorplan, PrimaryBedroom Upstairs, Solid Surface Counters, Solid Wood Cabinets, Split Bedroom, Stone Counters, Thermostat, Walk-In Closet(s), Window Treatments
- Legal Description: CARLYLE RESIDENCES SOUTH AT CELEBRATION A CONDO CB 12 PG 75 OR 3613/1997 UNIT 1305
- Levels: Two
- Area Major: 34747 - Kissimmee/Celebration
- Occupant Type: Owner
- Parcel Number: 07 25 28 3159 0001 1305
- Unit Number: 305
- Zoning Code: OPUD
Similar Properties
Nearby Subdivisions
Artisan Club Condo
Artisan Club Condo P2
Artisan Club Condo Ph 04
Artisan Club Condo Ph 1
Artisan Club Condo Ph 2
Artisan Club Condo Ph 5
Carlyle Residence S Celebr Con
Carlyle Residences At Celebrat
Carlyle Residences South At Ce
Georgetown At Celebration
Georgetown At Celebration Cond
Mirasol At Celebr A Condo
Mirasol At Celebration
Mirasol At Celebration Condo
Not On List
Terraces At East Village Condo
Town Ctr Condo
Water Street Condo Celebration
Water Street Condo Croa
Water Street Condo Ph 1



