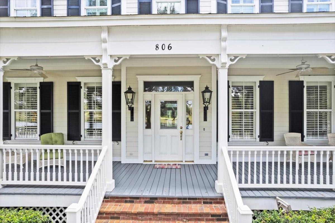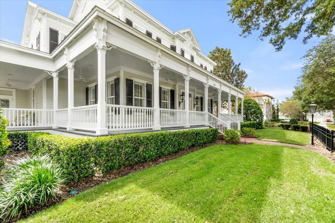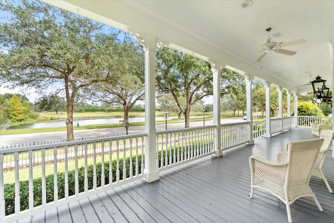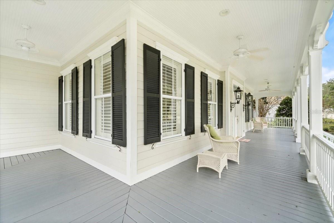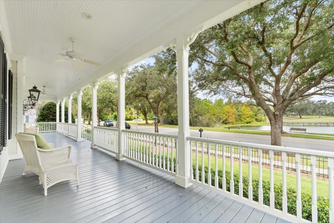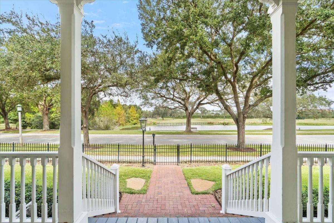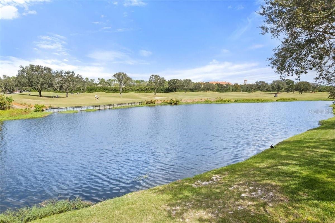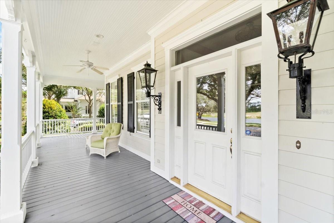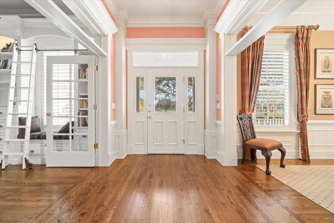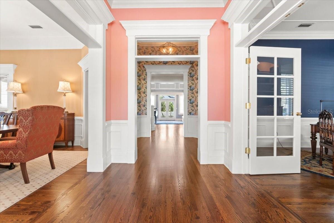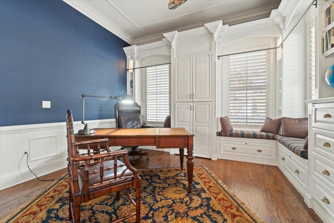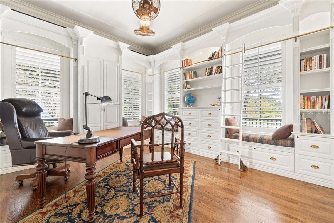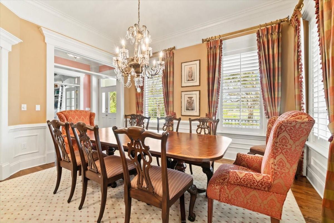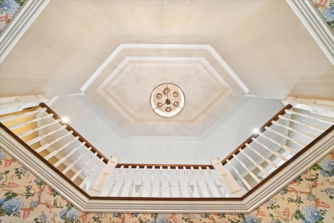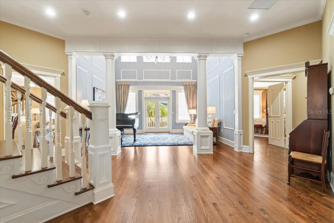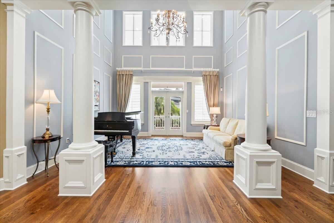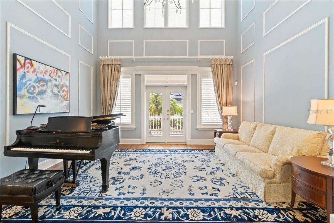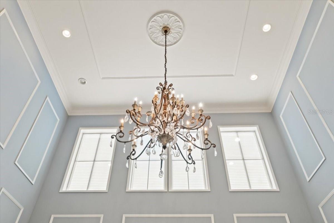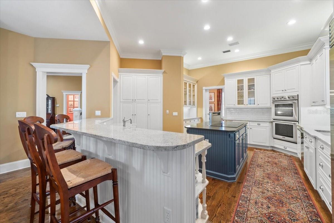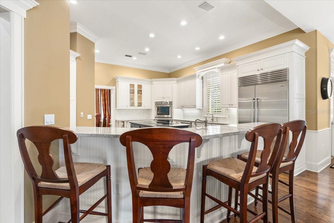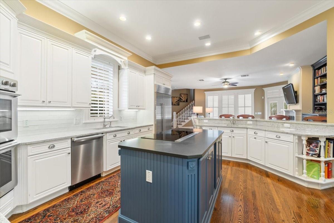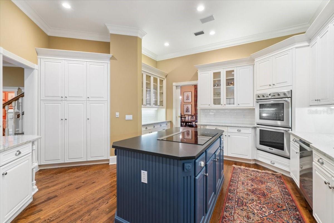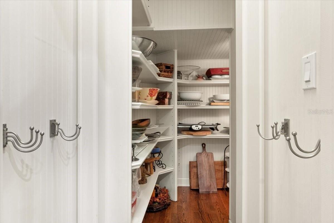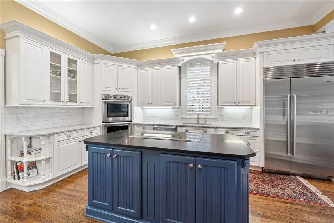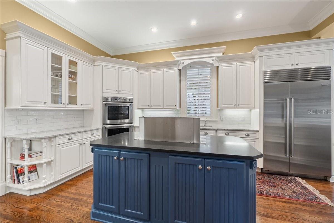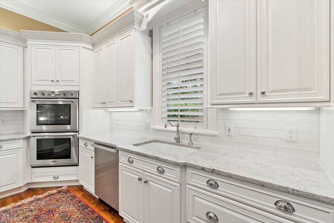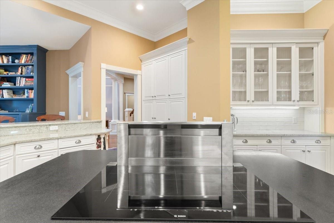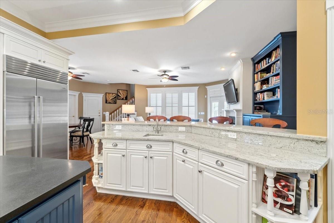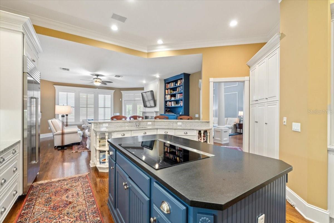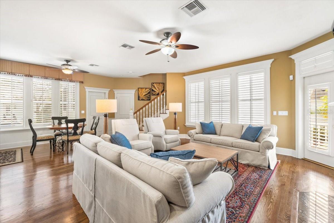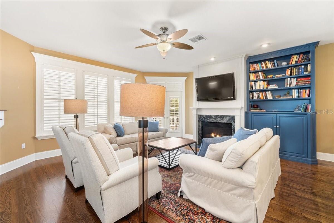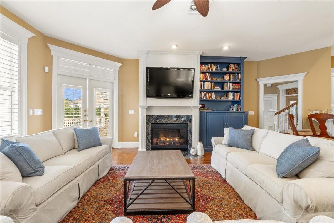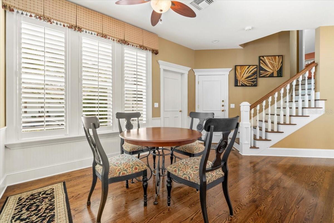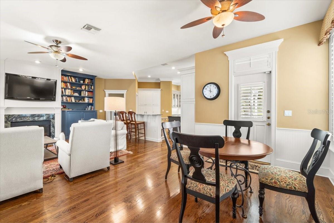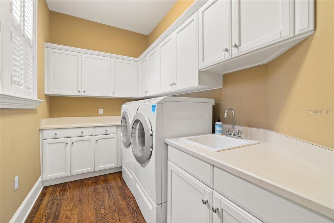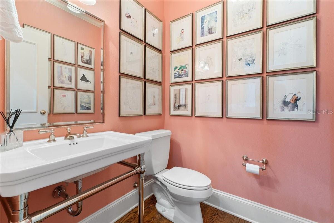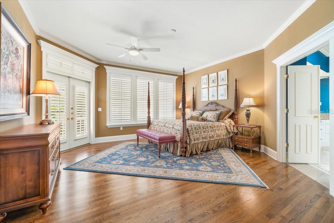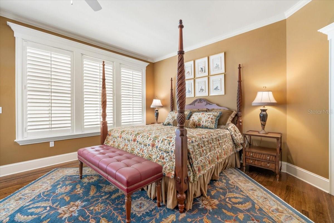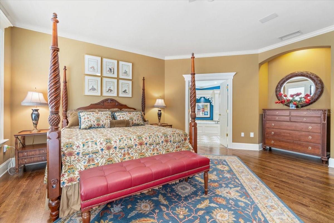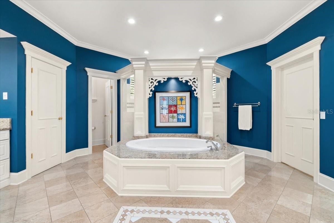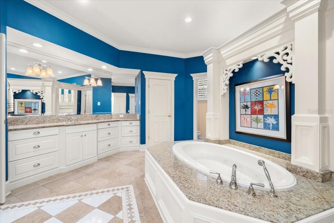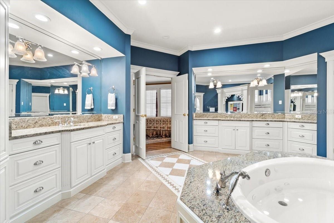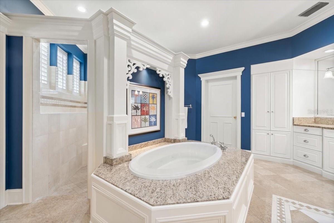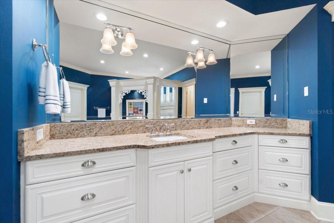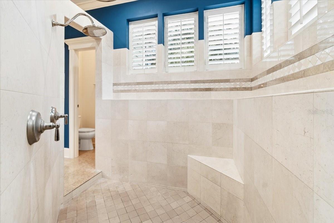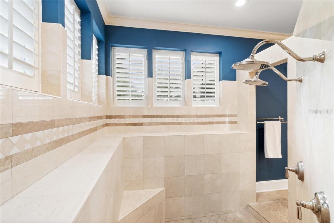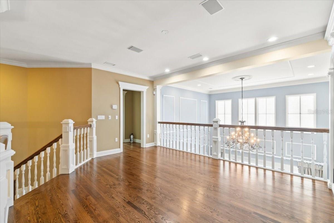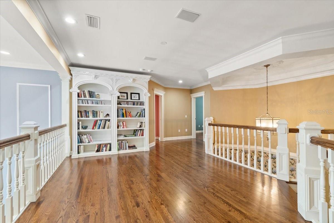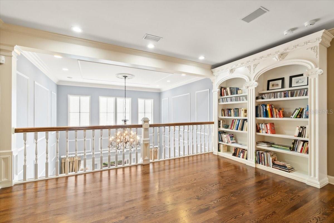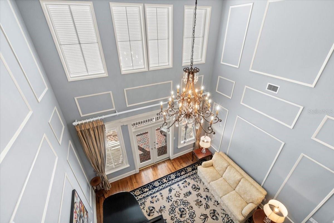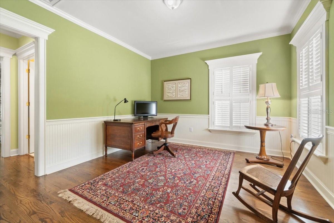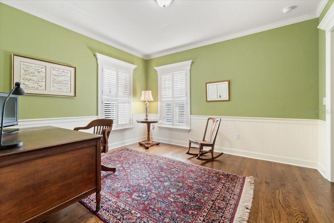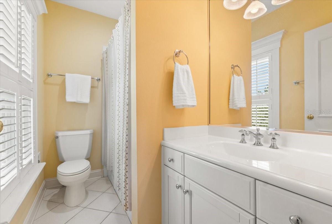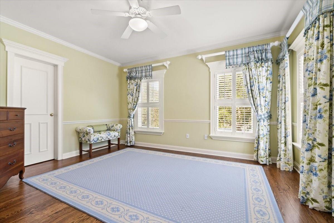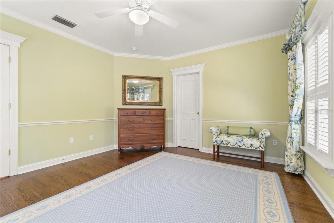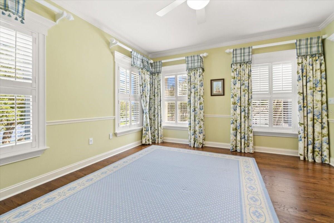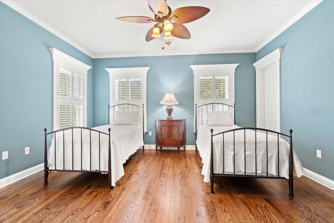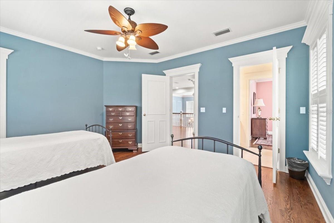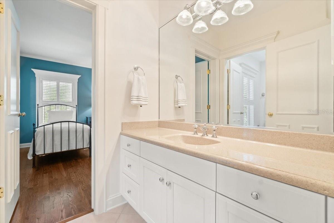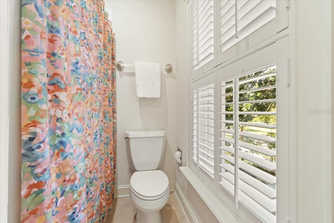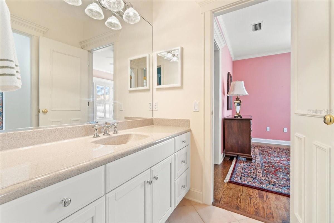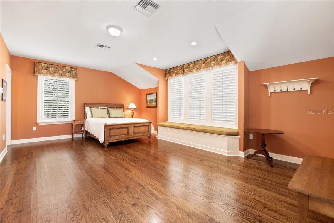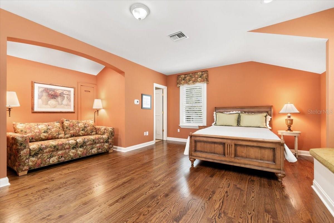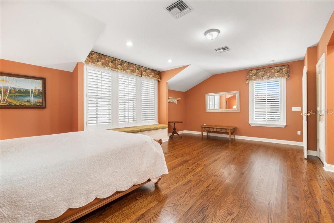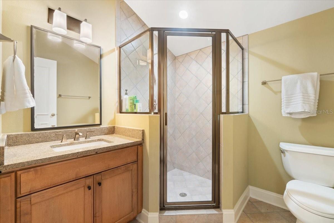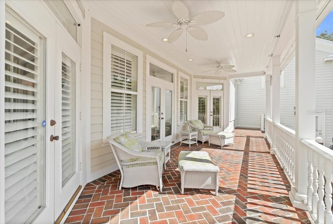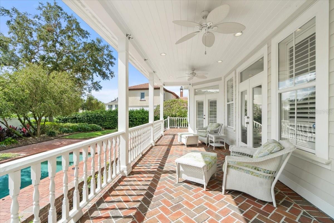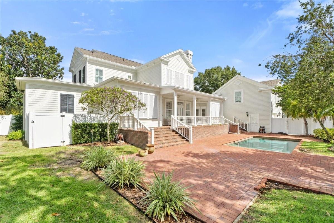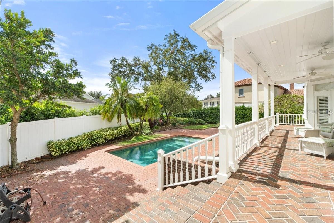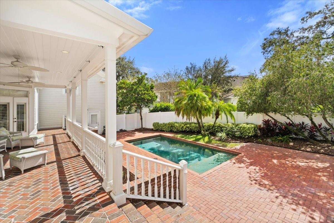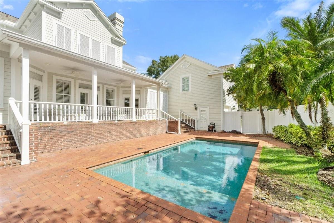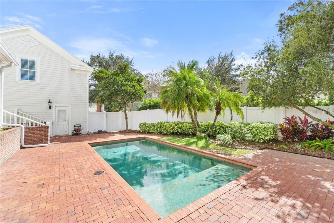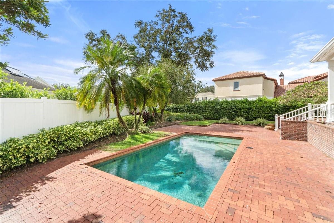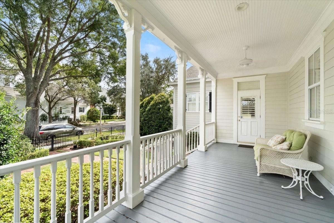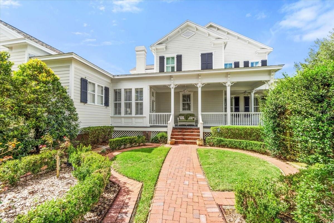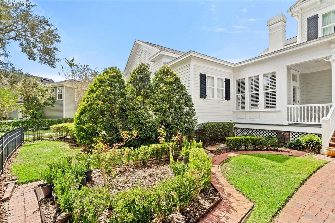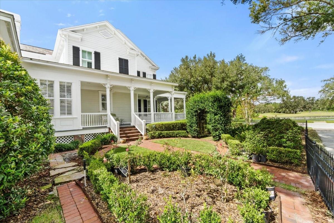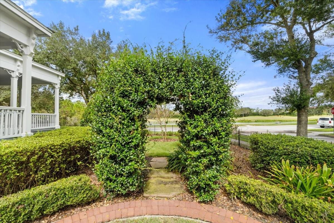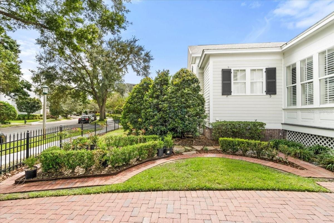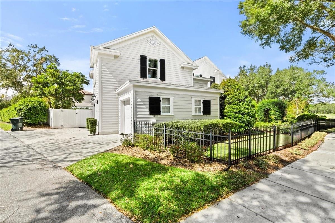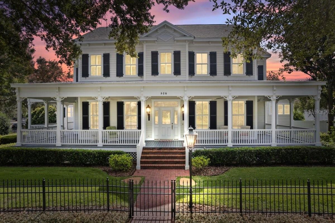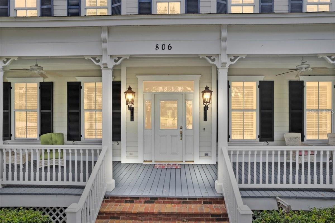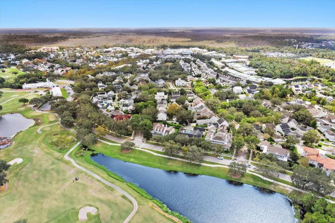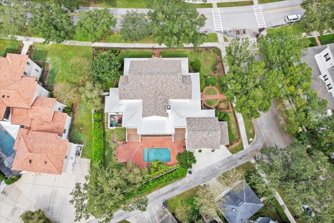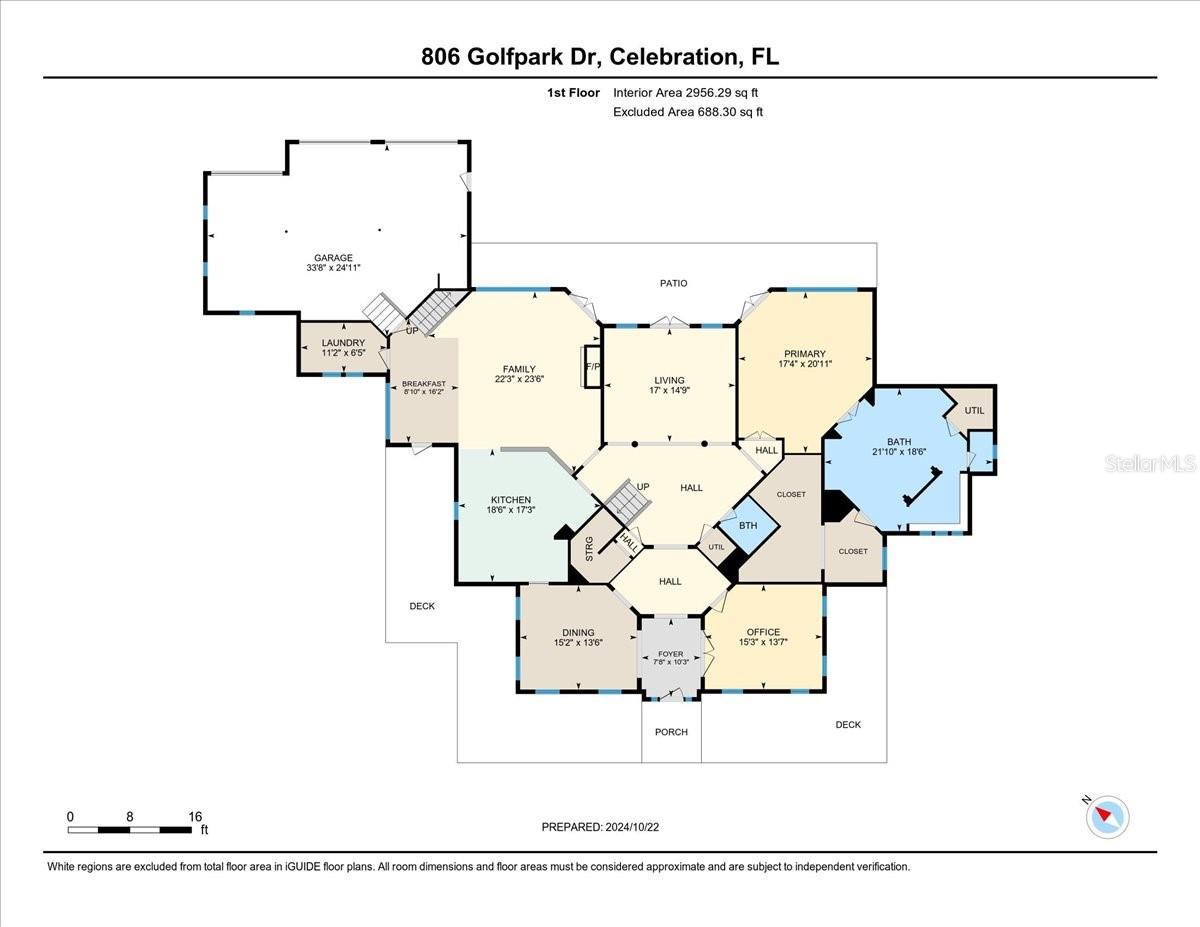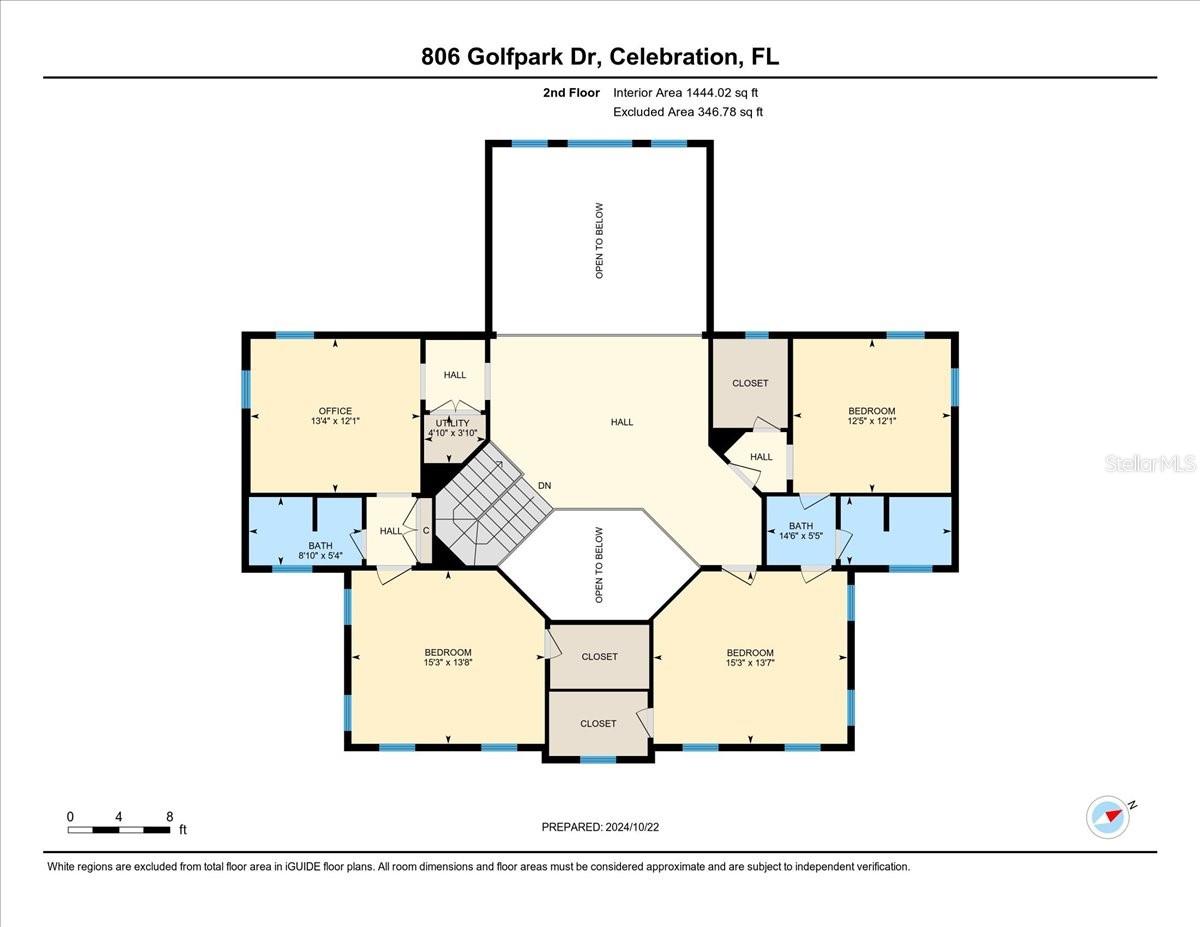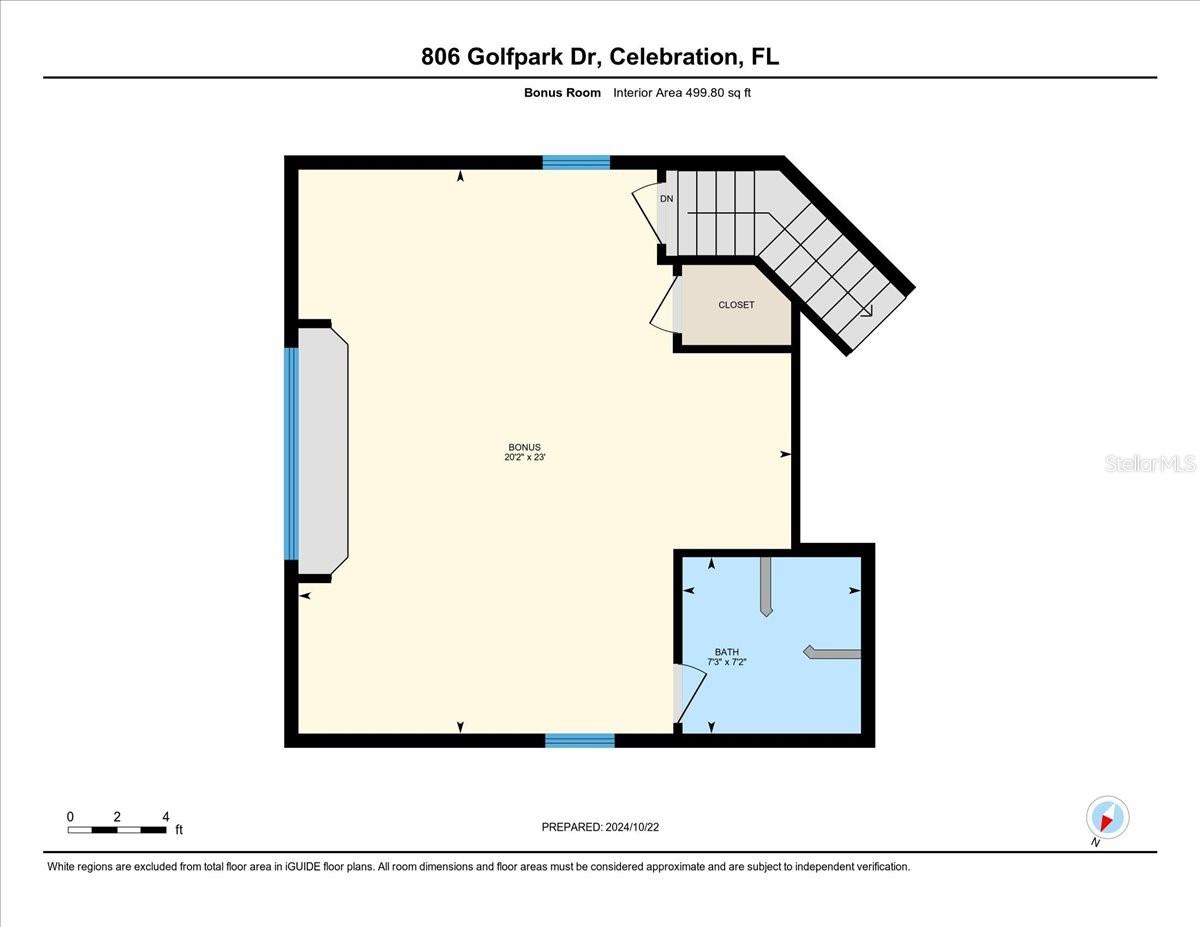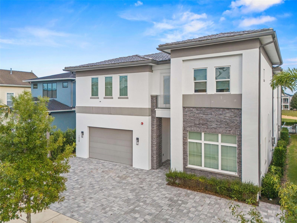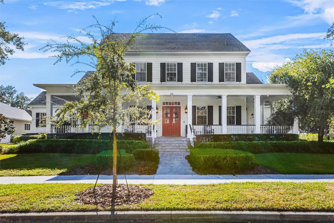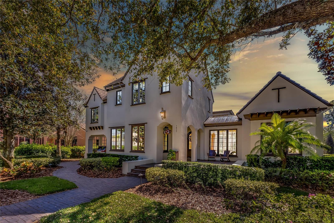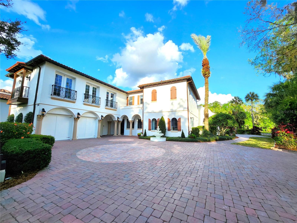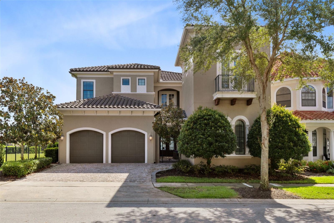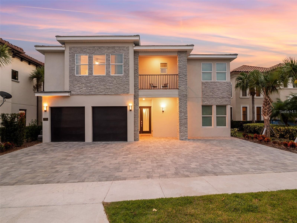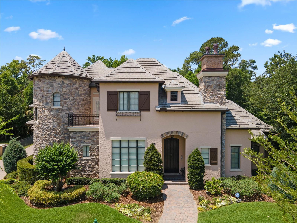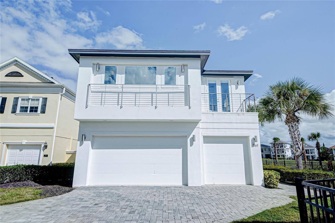Submit an Offer Now!
806 Golfpark Drive, CELEBRATION, FL 34747
Property Photos
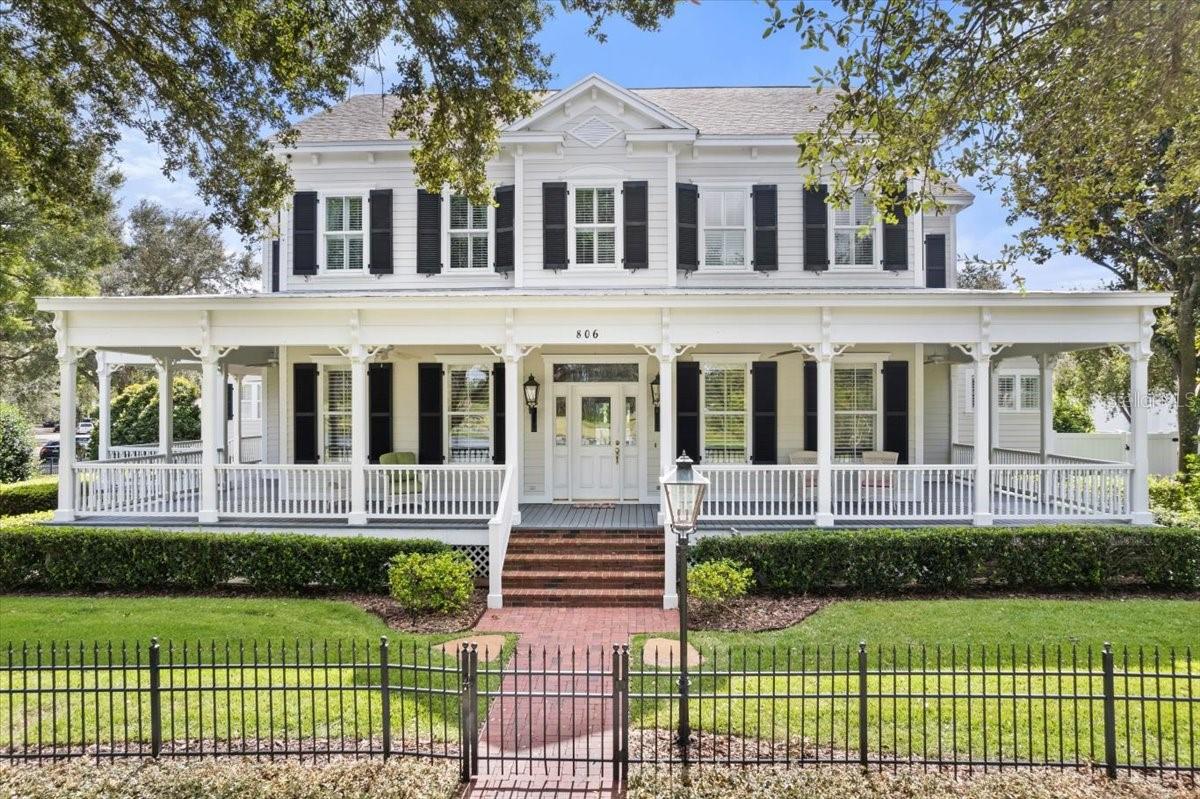
Priced at Only: $2,550,000
For more Information Call:
(352) 279-4408
Address: 806 Golfpark Drive, CELEBRATION, FL 34747
Property Location and Similar Properties
- MLS#: S5114512 ( Residential )
- Street Address: 806 Golfpark Drive
- Viewed: 11
- Price: $2,550,000
- Price sqft: $351
- Waterfront: No
- Year Built: 1996
- Bldg sqft: 7255
- Bedrooms: 5
- Total Baths: 5
- Full Baths: 4
- 1/2 Baths: 1
- Garage / Parking Spaces: 3
- Days On Market: 47
- Additional Information
- Geolocation: 28.3234 / -81.5465
- County: OSCEOLA
- City: CELEBRATION
- Zipcode: 34747
- Subdivision: Celebration Village
- Elementary School: Celebration K
- Middle School: Celebration K
- High School: Celebration
- Provided by: IMAGINATION REALTY, INC
- Contact: Kathleen Carlson
- 321-939-1300
- DMCA Notice
-
DescriptionStriking architectural design and tranquil, welcoming spaces are the cornerstone of this stately home by renowned builder derrick and renovated with modern interior amenities by renowned builder issa. Situated on over. 36 acres on a corner lot with views of water and golf makes this home highly unique for estate homes in celebration. The fully wrap around covered front porch overlooks an immaculate manicured lawn, lush landscaping, neatly trimmed boxwoods, brick paver walkways, charming garden and stately oak trees, all enclosed by a handsome wrought iron fence. Immediately upon entering the foyer, one is struck by the charm and elegance of the decor. Custom hand hewn wainscoting, ornate door and window framing, wide crown molding, plantation shutters and warm oak hardwoods that continue throughout the home. A large formal dining room on the left offers custom wainscoting, brilliant chandelier and dinner guests may look out to the large water feature and 1st green of the noted robert trent celebration golf course. On the right of the foyer is a classic library/ home office with a rolling ladder to reach your chosen books. Continue straight through the foyer and you enter a hexagonal rotunda with soaring 20' ceiling, custom chandelier and banister overlook from the spiraling staircase beyond. Directly ahead is a spacious living room with large windows and french doors that lead to the covered rear brick paver patio, pool and garden. The large first floor primary bedroom suite has a niche area that is plumbed for a morning /coffee bar. The large ensuite bathroom has separate elevated vanities, a raised platform tub with marble listellos, a full marble tiled walk through shower with dual rain heads and marble bench and an enormous walk in closet (designed by issa). Of special note is a niche area that is plumbed for a kitchenette. A gourmet kitchen is off the living room and features: wide custom granite countertops, custom cream cabinets (many with glass fronts), angled dining bar for 6 and top of the line appliances (sub zero refrigerator, thermador double oven, bosch induction cooktop with pop up/ downdraft vent) and two sinks. Adjacent to the kitchen is an open area for dining to accommodate many guests. The gathering/family room is open to the kitchen and has a gas fireplace surrounded by marble. Windows galore allow light to stream in! Up a back staircase is a guest suite, with a full bath and the room is plumbed and ready for a kitchenette. The second level of the home is accessed by a signature staircase which leads to an open, large loft that looks down on the living room below. There are 4 additional large bedrooms and 3 additional baths. Old world elegance with the back yard offers a beautiful lawn and garden and a pool oasis, with the wide brick paver surrounding it. Salient features of energy efficiency and upgrades include roof 2023 3 ac systems 2019,2022,2024 3 water heaters; all 2024, new pool heat pump 2024 18 double pane windows 2022 transferable termite bond 2024. A three car has 2 bays with coveted high garage doors and a beautiful tile floor. This truly one of a kind estate home awaits a discerning buyer who values old world charm with modern amenities!
Payment Calculator
- Principal & Interest -
- Property Tax $
- Home Insurance $
- HOA Fees $
- Monthly -
Features
Building and Construction
- Builder Model: Tracey Anne
- Builder Name: Derrick Builders Inc
- Covered Spaces: 0.00
- Exterior Features: French Doors, Irrigation System, Sidewalk
- Fencing: Fenced
- Flooring: Ceramic Tile, Hardwood, Granite, Wood
- Living Area: 5254.00
- Roof: Shingle
Property Information
- Property Condition: Completed
Land Information
- Lot Features: Corner Lot, In County, Near Golf Course, Oversized Lot, Sidewalk, Paved, Unincorporated
School Information
- High School: Celebration High
- Middle School: Celebration K-8
- School Elementary: Celebration K-8
Garage and Parking
- Garage Spaces: 3.00
- Open Parking Spaces: 0.00
- Parking Features: Alley Access, Parking Pad
Eco-Communities
- Pool Features: Gunite, Heated, In Ground
- Water Source: Public
Utilities
- Carport Spaces: 0.00
- Cooling: Central Air, Zoned
- Heating: Central
- Pets Allowed: Breed Restrictions, Yes
- Sewer: Public Sewer
- Utilities: Cable Available, Electricity Connected, Propane, Sewer Connected, Sprinkler Recycled, Street Lights, Underground Utilities, Water Connected
Finance and Tax Information
- Home Owners Association Fee: 386.96
- Insurance Expense: 0.00
- Net Operating Income: 0.00
- Other Expense: 0.00
- Tax Year: 2023
Other Features
- Appliances: Built-In Oven, Cooktop, Dishwasher, Dryer, Microwave, Refrigerator, Washer
- Association Name: CROA/ Grand Manors
- Association Phone: 407-566-1200
- Country: US
- Interior Features: Built-in Features, Cathedral Ceiling(s), Ceiling Fans(s), Chair Rail, Crown Molding, Eat-in Kitchen, High Ceilings, Kitchen/Family Room Combo, Primary Bedroom Main Floor, Walk-In Closet(s), Window Treatments
- Legal Description: CELEBRATION VILLAGE UNIT 2 PB 8 PG 185-212 LOT 49 07/25/28
- Levels: Two
- Area Major: 34747 - Kissimmee/Celebration
- Occupant Type: Owner
- Parcel Number: 07-25-28-2783-0001-0490
- Possession: Close of Escrow
- Style: Victorian
- View: Golf Course
- Views: 11
- Zoning Code: OPUD
Similar Properties
Nearby Subdivisions
Celebration
Celebration Area 05
Celebration Area 5
Celebration East Village
Celebration Island Village Ph
Celebration Lake Evalyn
Celebration North Village
Celebration Roseville
Celebration South Village
Celebration South Village Spri
Celebration South Village Un 4
Celebration Village
Celebration Vlg
Celebration West Village
Celerbration East Village Un 0
Not Applicable



