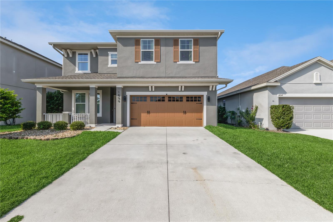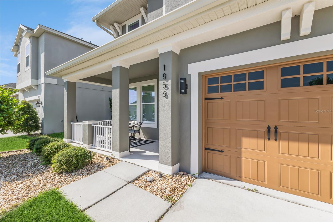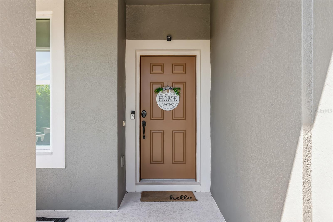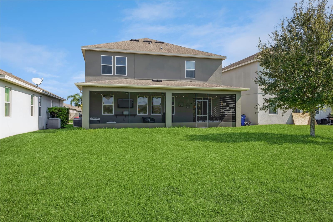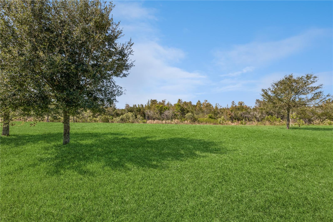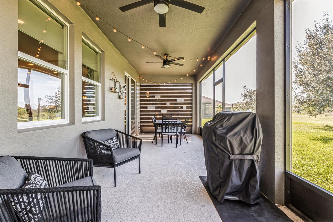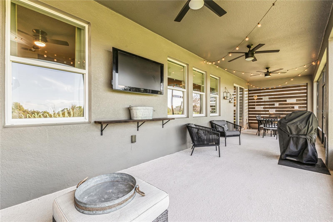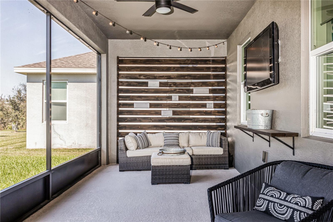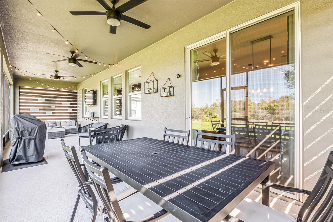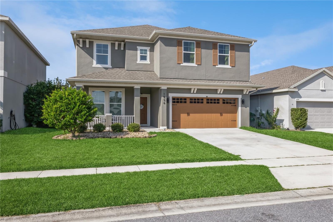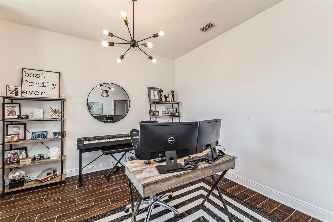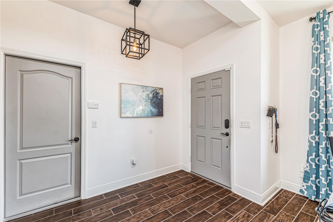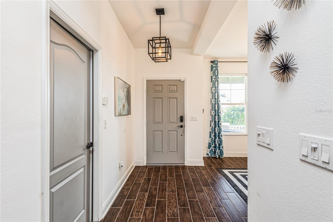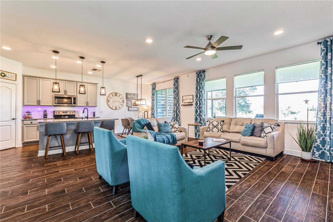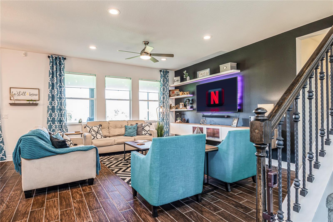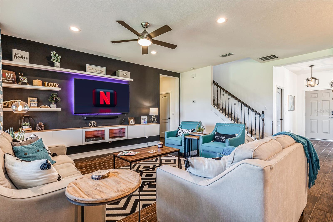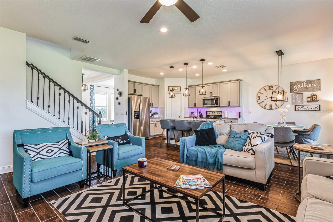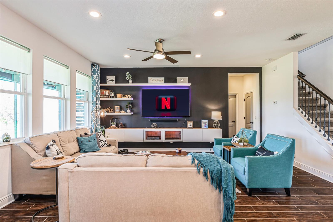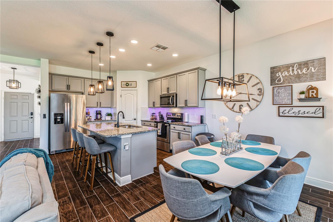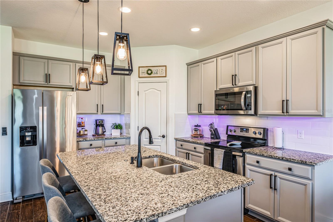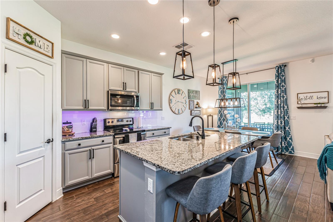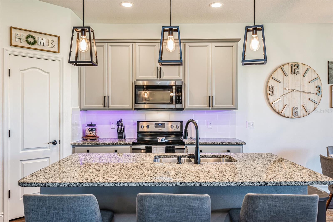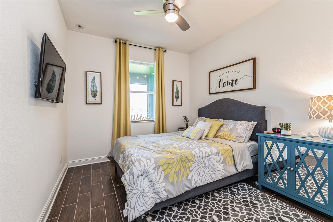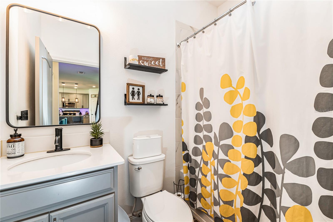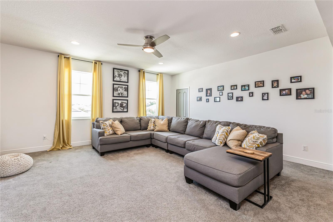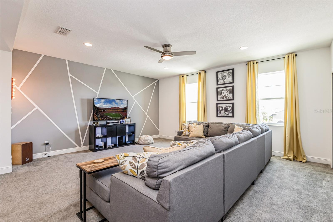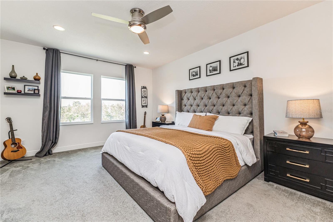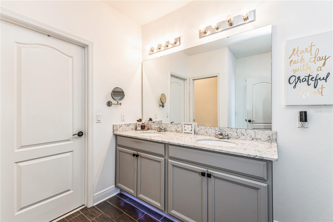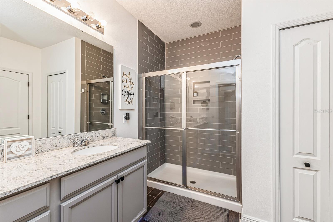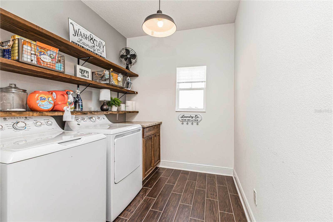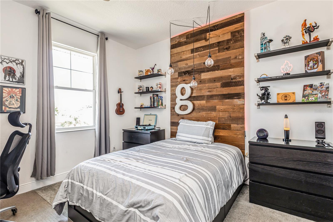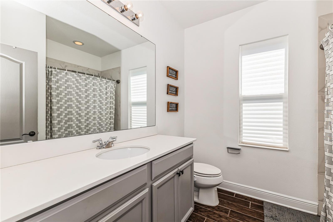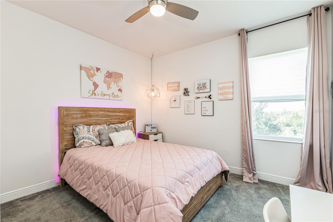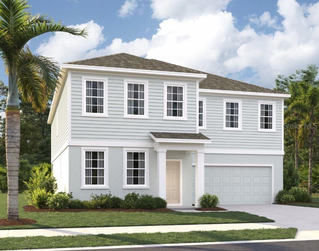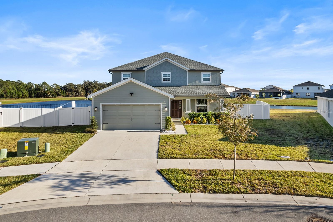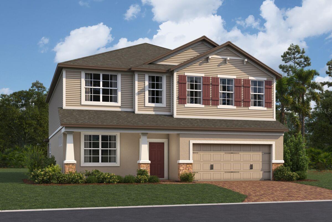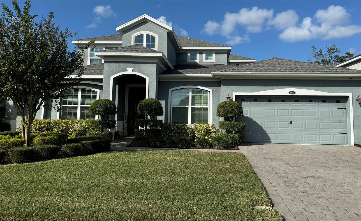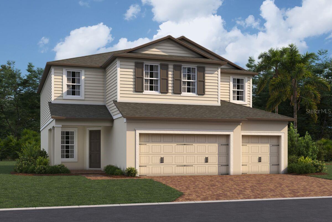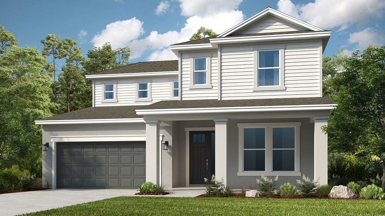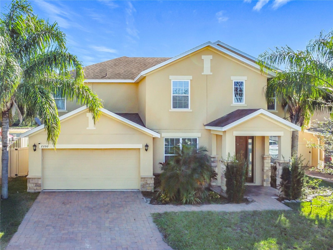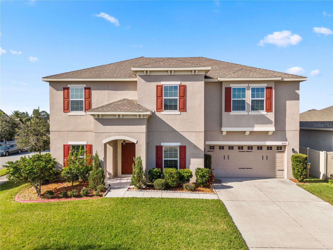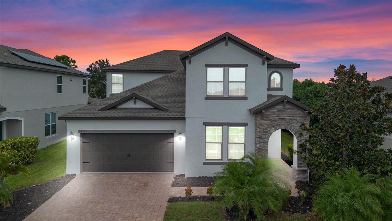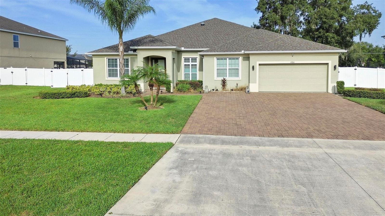Submit an Offer Now!
1856 Castleton Drive, SAINT CLOUD, FL 34771
Property Photos
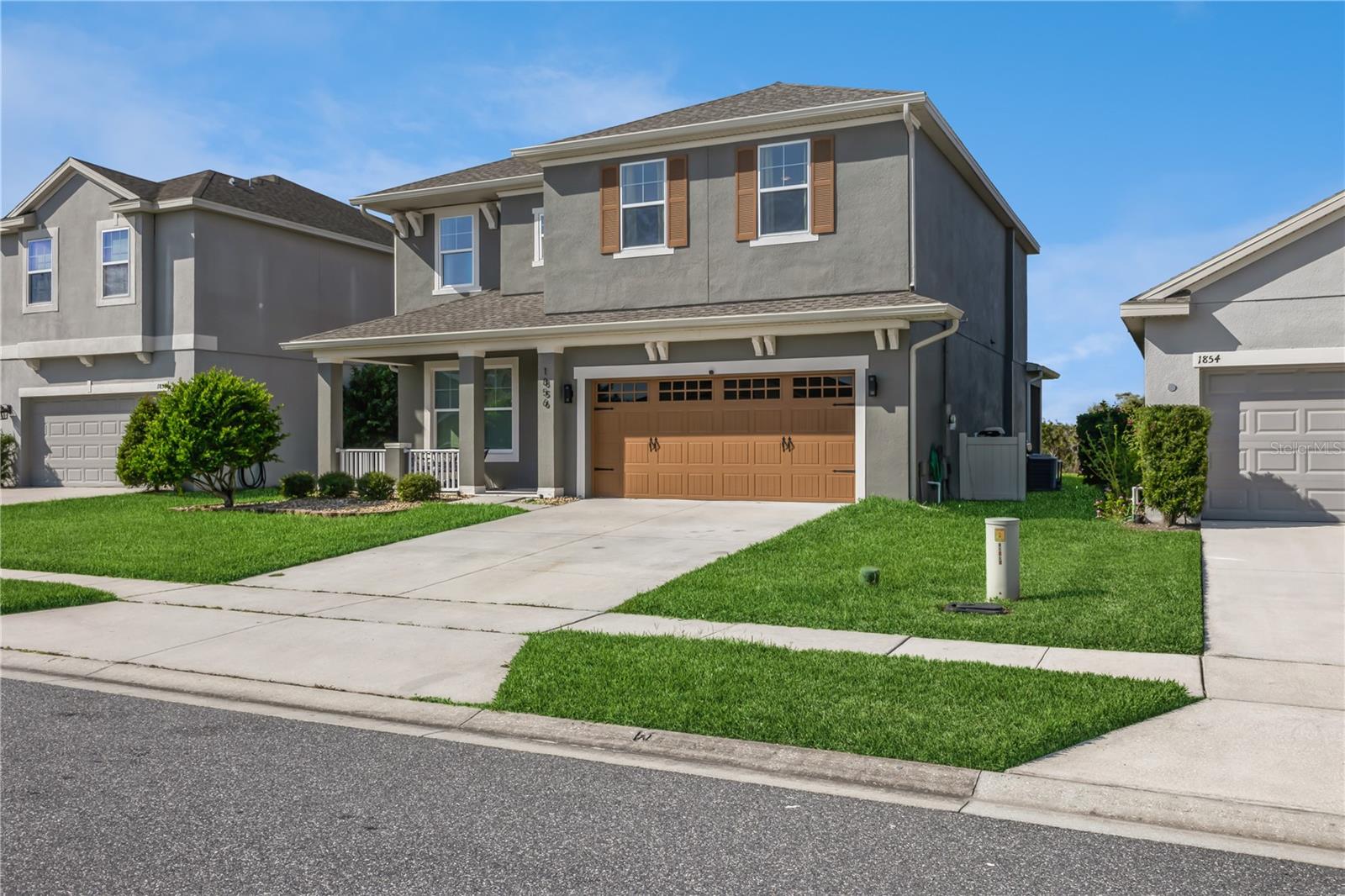
Priced at Only: $510,000
For more Information Call:
(352) 279-4408
Address: 1856 Castleton Drive, SAINT CLOUD, FL 34771
Property Location and Similar Properties
- MLS#: S5114832 ( Residential )
- Street Address: 1856 Castleton Drive
- Viewed: 7
- Price: $510,000
- Price sqft: $144
- Waterfront: No
- Year Built: 2017
- Bldg sqft: 3540
- Bedrooms: 4
- Total Baths: 3
- Full Baths: 3
- Garage / Parking Spaces: 2
- Days On Market: 51
- Additional Information
- Geolocation: 28.2506 / -81.2252
- County: OSCEOLA
- City: SAINT CLOUD
- Zipcode: 34771
- Subdivision: Lancaster Park East Ph 1
- Provided by: COLDWELL BANKER RESIDENTIAL RE
- Contact: Stephanie Clark
- 407-647-1211
- DMCA Notice
-
DescriptionWelcome to this charming four bedroom, three bathroom home boasting approximately 2,574 square feet of comfortable living space. Enjoy the beautiful sunsets in the tranquility of a screened back porch, perfect for relaxation, with access to a conservation area for nature lovers. The spacious primary bedroom serves as a serene retreat, featuring an en suite bathroom with double vanities for added convenience. Three additional bedrooms provide versatile options for guests or a home office, while a flexible office space downstairs enhances functionality. Generously sized living areas are designed for both daily comfort and entertaining, with a family room ideal for movie nights. The well equipped kitchen includes essential appliances and ample cabinetry, making meal prep a joy. The screened back porch seamlessly blends indoor and outdoor living, allowing you to savor the pleasant climate year round. Conveniently located in Central Florida, this home offers easy access to local amenities, theme parks, and beautiful beaches. With valuable upgrades like recessed lighting, garage door insulation, beautiful epoxy floors in garage, gentleman's height cabinets, spacious laundry room and silver shield radiant barrier insulation in the attic as well as cinder block insulation. Dont miss this opportunityschedule your viewing today!
Payment Calculator
- Principal & Interest -
- Property Tax $
- Home Insurance $
- HOA Fees $
- Monthly -
Features
Building and Construction
- Covered Spaces: 0.00
- Exterior Features: Irrigation System, Lighting, Sidewalk, Sliding Doors
- Flooring: Carpet, Epoxy, Tile
- Living Area: 2574.00
- Roof: Shingle
Property Information
- Property Condition: Completed
Land Information
- Lot Features: Conservation Area, Paved
Garage and Parking
- Garage Spaces: 2.00
- Open Parking Spaces: 0.00
Eco-Communities
- Water Source: Public
Utilities
- Carport Spaces: 0.00
- Cooling: Central Air
- Heating: Central, Electric
- Pets Allowed: Yes
- Sewer: Public Sewer
- Utilities: BB/HS Internet Available, Cable Available, Electricity Connected, Fiber Optics, Public, Sewer Connected, Underground Utilities, Water Connected
Amenities
- Association Amenities: Maintenance
Finance and Tax Information
- Home Owners Association Fee Includes: Pool, Maintenance Grounds, Recreational Facilities
- Home Owners Association Fee: 260.00
- Insurance Expense: 0.00
- Net Operating Income: 0.00
- Other Expense: 0.00
- Tax Year: 2023
Other Features
- Appliances: Dishwasher, Disposal, Exhaust Fan, Microwave, Range, Range Hood, Refrigerator
- Association Name: Aria Rivera Ortiz
- Association Phone: 407-982-3139
- Country: US
- Interior Features: Built-in Features, Ceiling Fans(s), Eat-in Kitchen, Living Room/Dining Room Combo, Open Floorplan, PrimaryBedroom Upstairs, Stone Counters, Thermostat, Walk-In Closet(s)
- Legal Description: LANCASTER PARK EAST PH 1 PB 24 PG 97-103 LOT 89
- Levels: Two
- Area Major: 34771 - St Cloud (Magnolia Square)
- Occupant Type: Owner
- Parcel Number: 04-26-31-0172-0001-0890
- Possession: Close of Escrow
- View: Trees/Woods
- Zoning Code: PUD
Similar Properties
Nearby Subdivisions
Amelia Groves
Ashley Oaks
Ashley Oaks 2
Ashton Park
Avellino
Barrington
Bay Lake Farms At Saint Cloud
Bay Lake Ranch
Blackstone
Brack Ranch
Breezy Pines
Bridgewalk
Bridgewalk 40s
Bridgewalk Ph 1a
Bridgewalk Ph 1b 2a 2b
Canopy Walk Ph 1
Canopy Walk Ph 2
Center Lake On The Park
Chisholm Estates
Chisholm Trails
Country Meadow N
Country Meadow North
Del Webb Sunbridge
Del Webb Sunbridge Ph 1
Del Webb Sunbridge Ph 1c
Del Webb Sunbridge Ph 1d
Del Webb Sunbridge Ph 2a
East Lake Cove Ph 1
East Lake Cove Ph 2
East Lake Park Ph 35
Ellington Place
Estates Of Westerly
Florida Agricultural Co
Gardens At Lancaster Park
Glenwood Ph 2
Hammock Pointe
Hanover Reserve Rep
Harmony Central Ph 1
Lake Ajay Village
Lake Pointe
Lancaster Park East
Lancaster Park East Ph 1
Lancaster Park East Ph 2
Lancaster Park East Ph 3 4
Lancaster Park East Ph 3 4 Pb
Live Oak Lake Ph 1
Live Oak Lake Ph 3
Lizzie Ridge
Mill Stream Estates
New Eden On The Lakes
Northshore Stage 2
Nova Bay 4
Nova Grove
Nova Grove Ph 2
Nova Grv
Oakwood Shores
Old Melbourne Estates
Pine Glen
Prairie Oaks
Preserve At Turtle Creek
Preserve At Turtle Creek Ph 2
Preserve At Turtle Creek Ph 3
Preserveturtle Crk Ph 3 4
Preserveturtle Crk Ph 5
Preston Cove
Preston Cove Ph 1 2
Runnymede North Half Town Of
Shelter Cove
Silver Spgs
Silver Spgs 2
Sola Vista
Split Oak Estates
Split Oak Reserve
Starline Estates
Stonewood Estates
Summerly Ph 2
Summerly Ph 3
Sunbrooke
Sunbrooke Ph 1
Sunbrooke Ph 2
Suncrest
Sunset Grove
Sunset Grove Ph 1
Sunset Groves Ph 2
Terra Vista
The Crossings
The Landings At Live Oak
The Waters At Center Lake Ranc
Thompson Grove
Tindall Bay Estates
Trinity Place Ph 1
Turtle Creek Ph 1a
Turtle Creek Ph 1b
Twin Lake Terrace
Tyson 3
Underwood Estates
Waterside Vista
Weslyn Park
Weslyn Park In Sunbridge
Weslyn Park Ph 1
Weslyn Park Ph 2
Whip O Will Hill
Wiregrass
Wiregrass Ph 1
Wiregrass Ph 2



