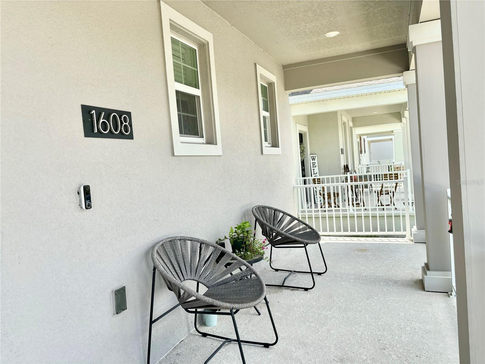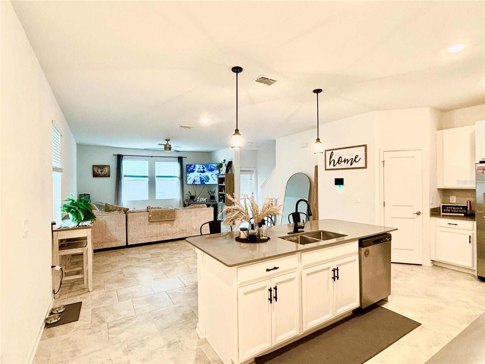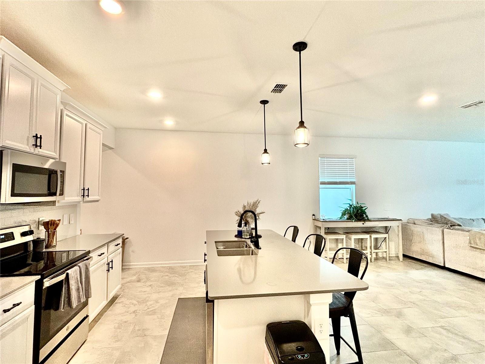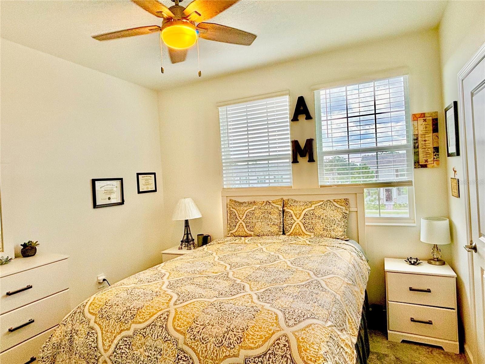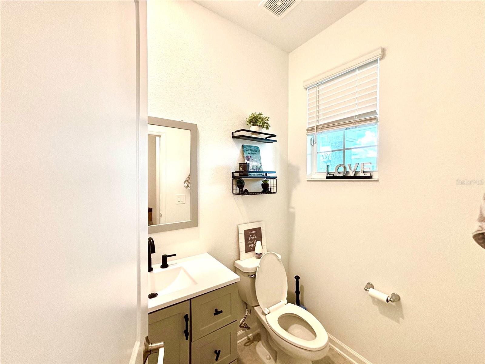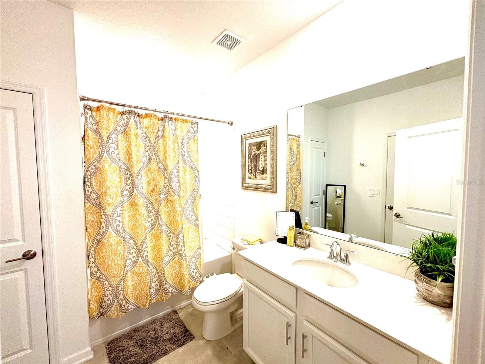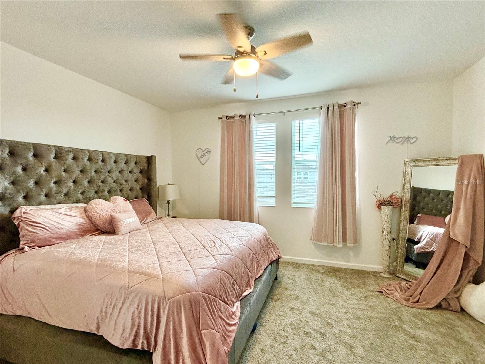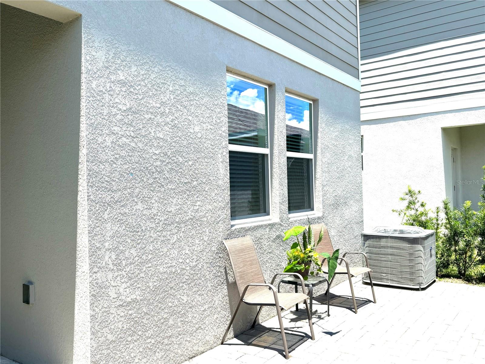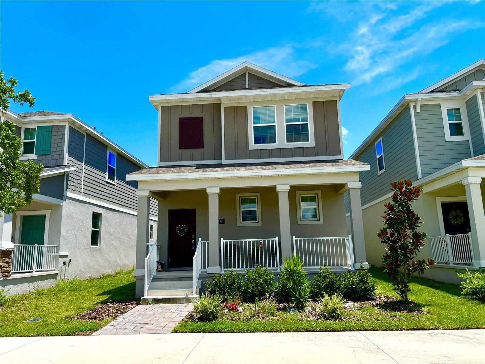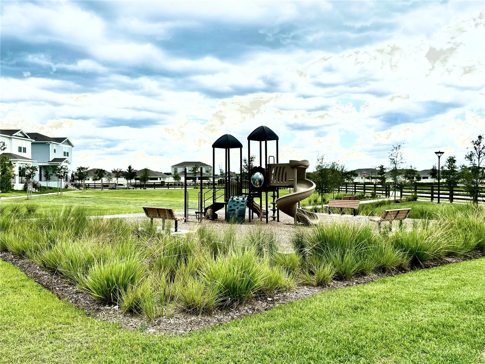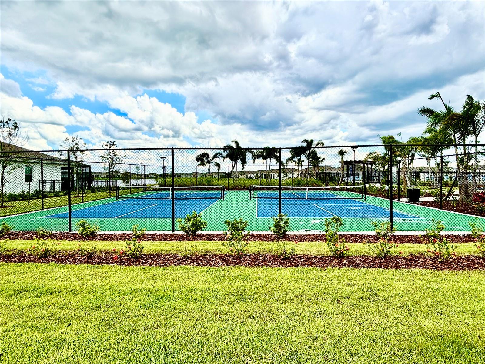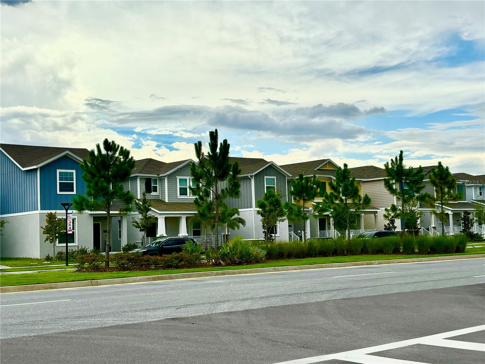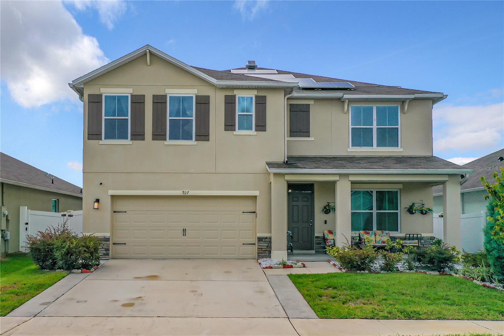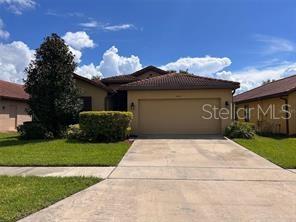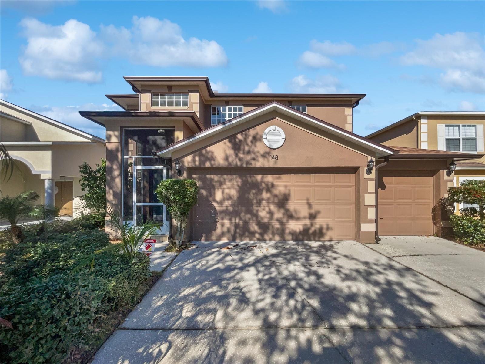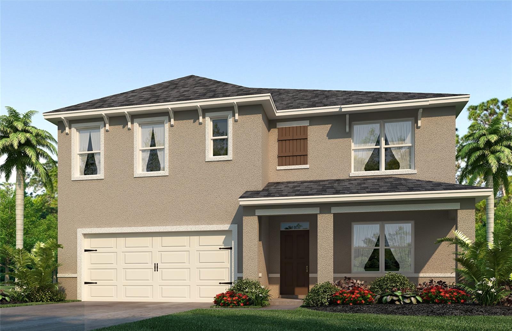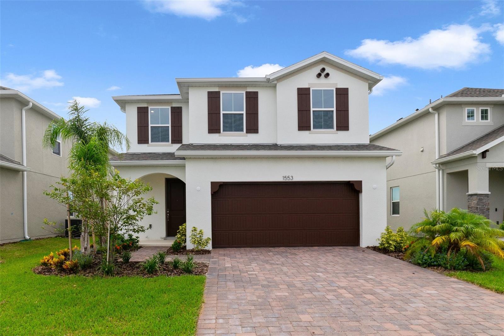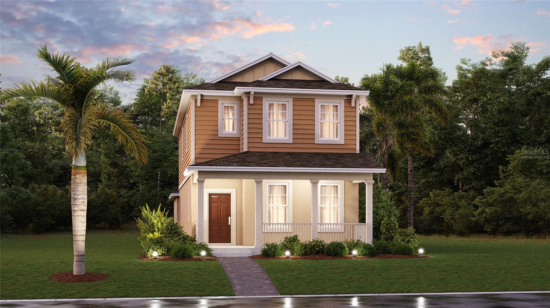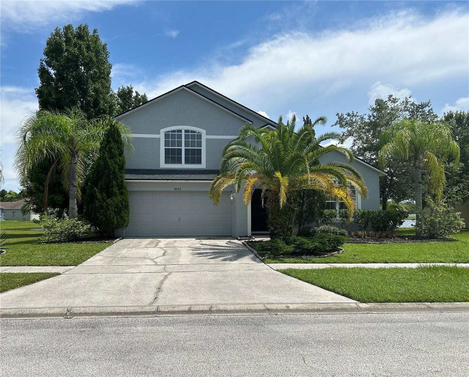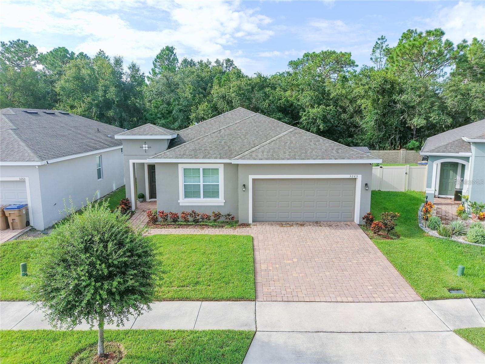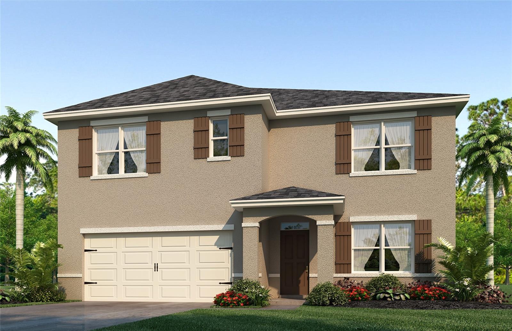Submit an Offer Now!
1608 Cross Prairie Parkway, KISSIMMEE, FL 34744
Property Photos
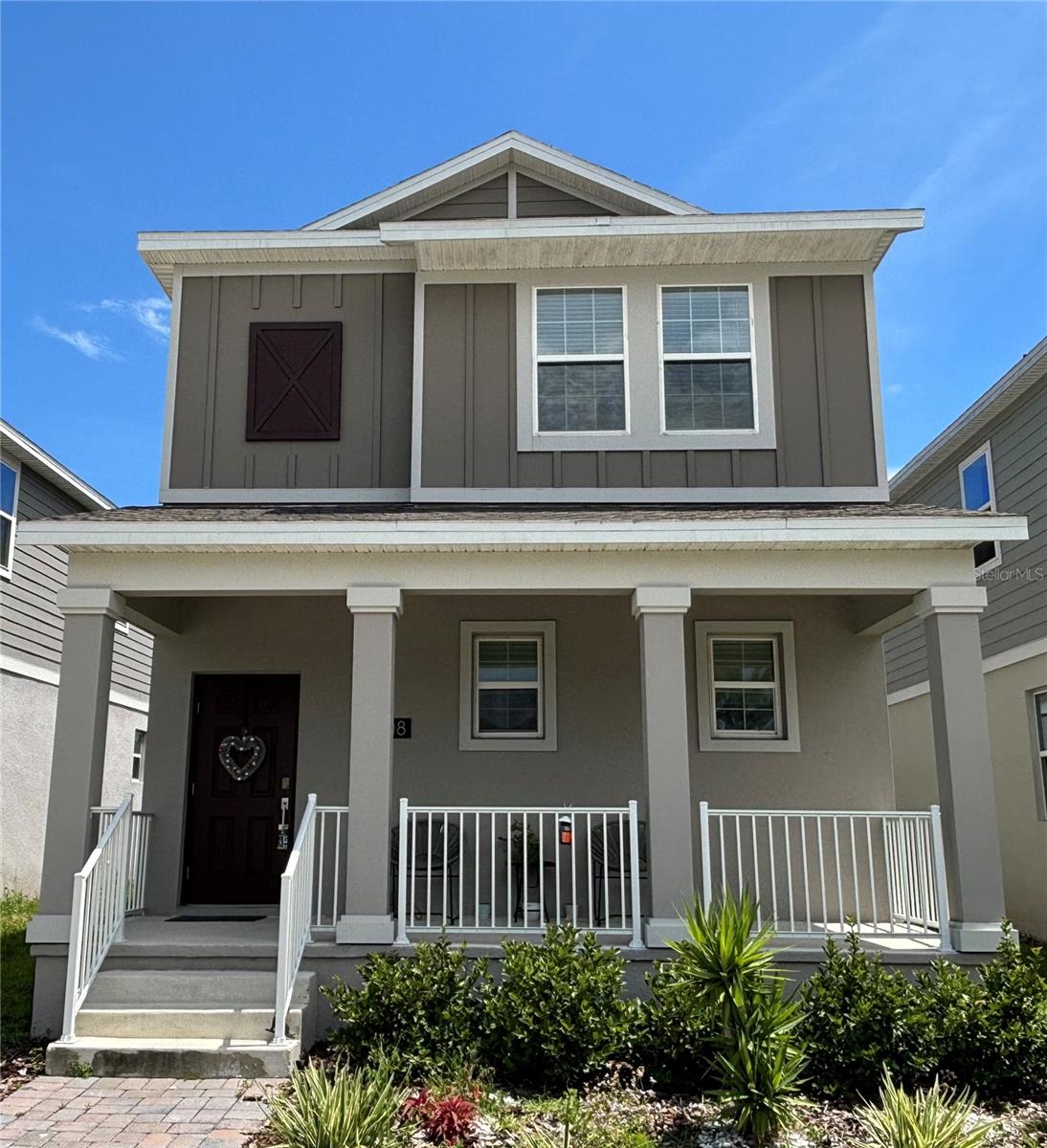
Priced at Only: $414,899
For more Information Call:
(352) 279-4408
Address: 1608 Cross Prairie Parkway, KISSIMMEE, FL 34744
Property Location and Similar Properties
- MLS#: S5115168 ( Residential )
- Street Address: 1608 Cross Prairie Parkway
- Viewed: 1
- Price: $414,899
- Price sqft: $230
- Waterfront: No
- Year Built: 2022
- Bldg sqft: 1802
- Bedrooms: 3
- Total Baths: 3
- Full Baths: 2
- 1/2 Baths: 1
- Garage / Parking Spaces: 2
- Days On Market: 14
- Additional Information
- Geolocation: 28.2571 / -81.3477
- County: OSCEOLA
- City: KISSIMMEE
- Zipcode: 34744
- Subdivision: Tohoqua Ph 2
- Elementary School: Neptune
- Middle School: Neptune (
- High School: Gateway
- Provided by: KELLER WILLIAMS LEGACY REALTY
- Contact: Veronica Hicks
- 407-855-2222
- DMCA Notice
-
DescriptionLooking for a great home at a great price and instant equity? Look no further! Owner is offering insane seller subsidies. Act now before new construction prices are established and released for 2025......SPRING WILL BE SIZZLING!! Welcome home to this like new modern home that includes three bedrooms all with ceiling fans, two and a half baths, and a detached rear load two car garage. The open floor plan is flooded with natural light and is the perfect space to entertain family and friends. The kitchen boasts a modest pantry, quartz top island, and stainless steel appliances, adorned with beautiful pendant lighting. Adjacent to the kitchen are a laundry room and a half bathroom on the main level. This gorgeous home is accessorized with blinds, keyless door and Vivint video doorbell. New washer and dryer, and Thermostat. The owners suite is roomy and has a large walk in custom designer closet and a spa inspired owner. This is your opportunity to immerse yourself in the resort style living of the highly sought after Tohoqua community with state of the art amenities. Tohoqua is one of the most anticipated new communities in Osceola County and in close proximity to Lake Nona Medical City and technology based NEOCITY. With cutting edge state of the art technology, you can be assured that you and your family stay connected with school, work and each other. From the elegant clubhouse to the invigorating fitness center, and sparkling swimming pool, staycations will be the new weekend getaway. Whether you enjoy walking trails, playing tennis or watching the sun rise, this beautiful home within a vibrant family friendly neighborhood is where its at! This home is a must see! Come check it out and make it yours! Motivated seller! Lender credit/closing costs for qualified buyers through Homelendia
Payment Calculator
- Principal & Interest -
- Property Tax $
- Home Insurance $
- HOA Fees $
- Monthly -
Features
Building and Construction
- Builder Name: Lennar
- Covered Spaces: 0.00
- Exterior Features: Irrigation System, Sidewalk, Tennis Court(s)
- Flooring: Carpet, Ceramic Tile
- Living Area: 1802.00
- Roof: Shingle
Property Information
- Property Condition: Completed
Land Information
- Lot Features: Cleared, In County, Landscaped, Sidewalk, Paved
School Information
- High School: Gateway High School (9 12)
- Middle School: Neptune Middle (6-8)
- School Elementary: Neptune Elementary
Garage and Parking
- Garage Spaces: 2.00
- Open Parking Spaces: 0.00
Eco-Communities
- Water Source: Public
Utilities
- Carport Spaces: 0.00
- Cooling: Central Air
- Heating: Central
- Pets Allowed: Cats OK, Dogs OK
- Sewer: Public Sewer
- Utilities: Cable Connected, Electricity Connected, Phone Available, Public
Amenities
- Association Amenities: Cable TV, Clubhouse, Fitness Center, Playground, Pool, Recreation Facilities, Tennis Court(s), Trail(s)
Finance and Tax Information
- Home Owners Association Fee Includes: Pool
- Home Owners Association Fee: 10.00
- Insurance Expense: 0.00
- Net Operating Income: 0.00
- Other Expense: 0.00
- Tax Year: 2023
Other Features
- Appliances: Dishwasher, Dryer, Microwave, Range, Refrigerator, Washer
- Association Name: Marcia Calleja
- Association Phone: 407 841 5524
- Country: US
- Furnished: Unfurnished
- Interior Features: Ceiling Fans(s), Kitchen/Family Room Combo, Walk-In Closet(s), Window Treatments
- Legal Description: TOHOQUA PH 2 PB 29 PGS 187-192 LOT 72
- Levels: Two
- Area Major: 34744 - Kissimmee
- Occupant Type: Owner
- Parcel Number: 06-26-30-5343-0001-0720
- Style: Bungalow
- View: Trees/Woods
Similar Properties
Nearby Subdivisions
A C Barbeau
Ashley Cove
Breckenridge
Brighton Place
C A Carsons Addn
Creekside
Creekside At Boggy Creek Ph 3
Cypress Shores Replat
Davis Bungalow Park 2nd Add
Dellwood Park
Eagles Landing
East Lake Preserve Ph 1
East Lake Shores
Emerald Lake Colony
Fairlawn Manor
Florida Drainland Co
Florida Fruit Belt Sales Co 1
Heather Oaks
Jacaranda Estates
Johnston Park
Kenleigh Oaks
Kindred 100 2nd Add
Kindred Ph 1a 1b
Kindred Ph 1c
Kindred Ph 1d
Kindred Ph 1e
Kindred Ph 1fa
Kindred Ph 2a
Kindred Ph 2c 2d
Kindred Ph 3b 3c 3d
Kings Crest Ph 1
Kings Point
Kissimmee Bay
Kissimmee Heights
Lago Buendia Ph 01
Legacy Park Ph 1
Legacy Park Ph 3
Logans Run
Loveland Estates
Malibu Estates
Marbella Ph 1
Mill Run
Mill Run Park
Moss Oaks
Neptune Pointe
Neptune Shores
North Point Ph 1b
North Point Ph 2b2c
North Shore Village
North Shore Village Ph 2
North Shore Village Sub
Oak Grove
Oak Grove East
Oakbrook Estates
Osceola Acres
Pennyroyal
Quail Hollow Ph 3
R P Robinsons
Raintree At Springlake Village
Remington
Remington Ph 1 Tr D
Remington Ph 1 Tr F
Remington Prcl H Ph 2
Remington Prcl K Ph 3
Remington Prcl M1
Remington Prcl M2
Robert Bass Add
Rustic Acres
Seasons At Big Sky
Seasons At Big Sky Ph 1
Seasons At Big Sky Ph 2
Sera Bella
Sierra
Somerset
South Pointe
Springlake Village Ph 03
Springlake Village Ph 3
Springtree Crossing
Sunset Pointe
Tohoqua
Tohoqua 32s
Tohoqua 50s
Tohoqua Ph 2
Tohoqua Ph 4a
Tohoqua Ph 4b
Tohoqua Ph 5a
Tohoqua Reserve
Tohoquaph 1b
Tohoquaph 5a
Turnberry Reserve
Turnberry Rsv U1
Villa Sol Ph 2 Village 3
Villa Sol Village 02
Villa Sol Village 2
Villa Sol Village 4 Rep
Villa Sol Vlg 2
Whisper Woods
Woods At Kings Crest The Ph 3
Woods At Kings Crest The Ph 4



