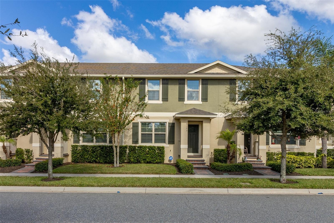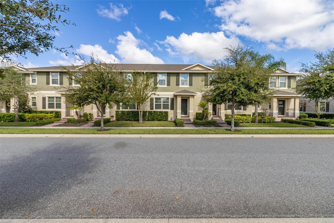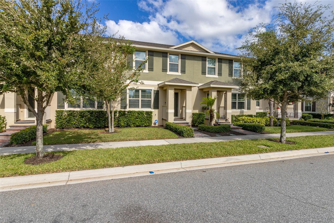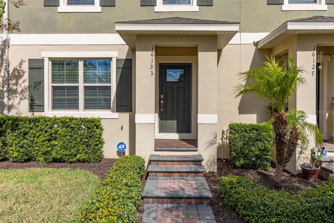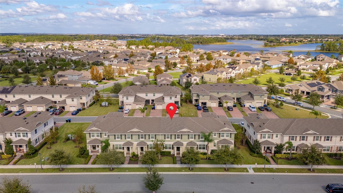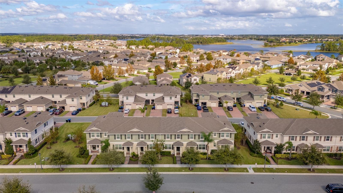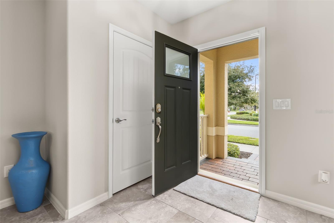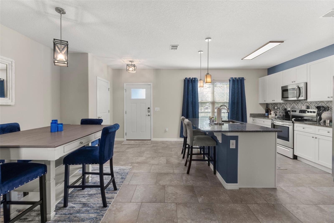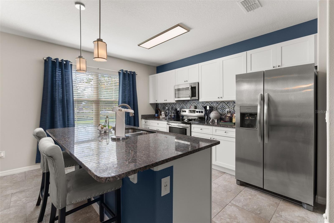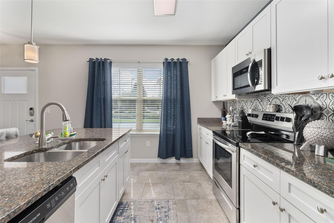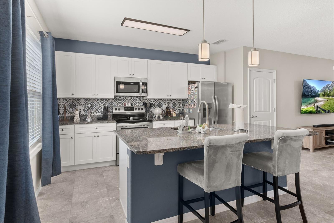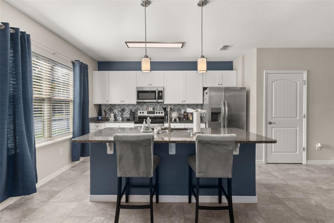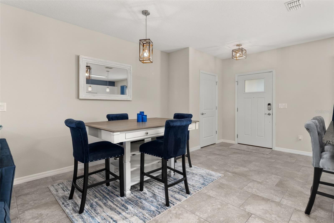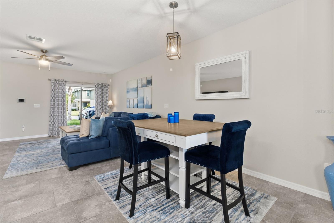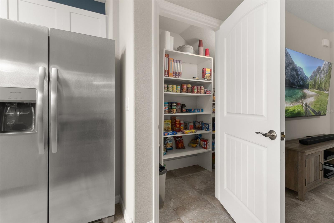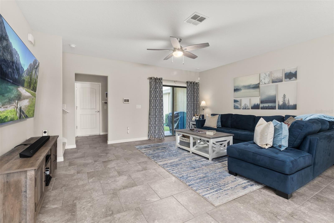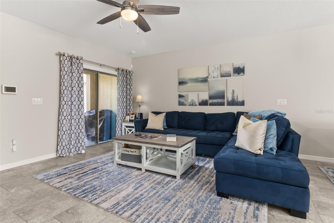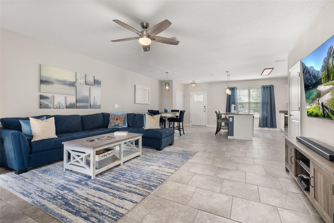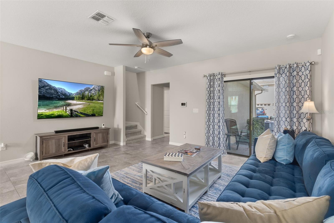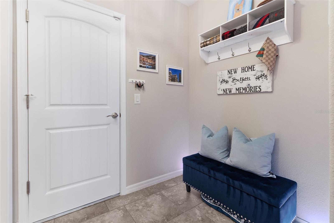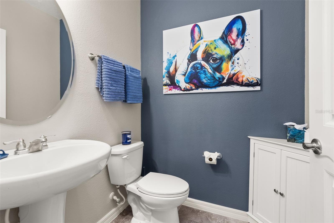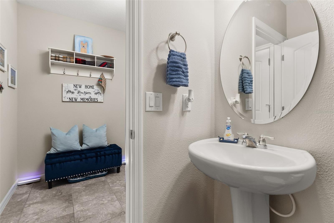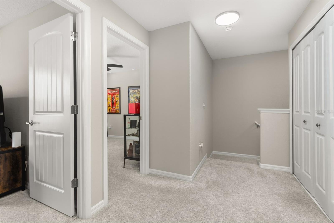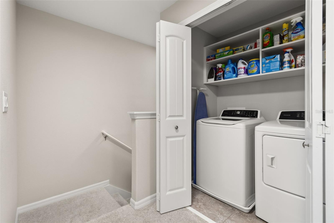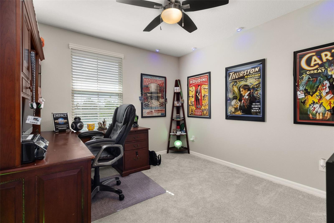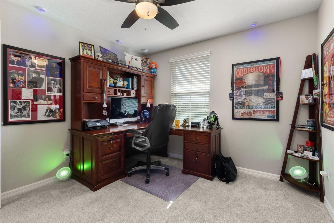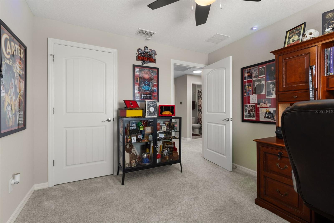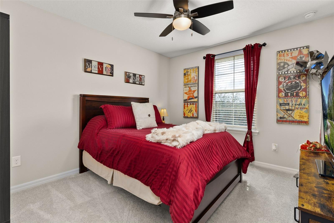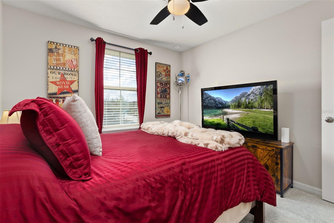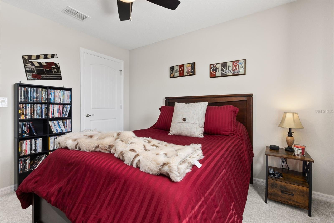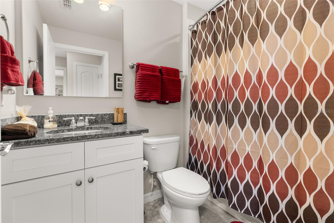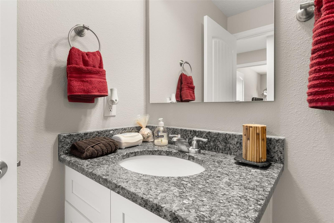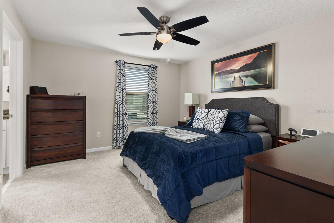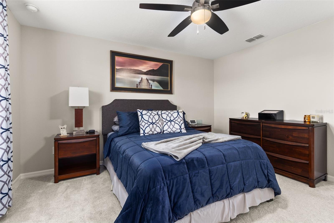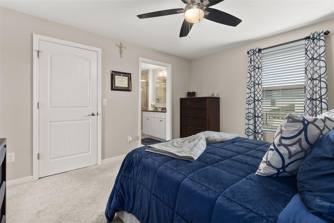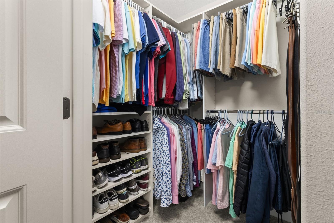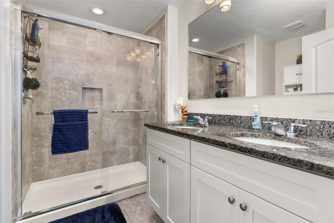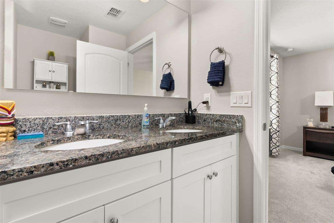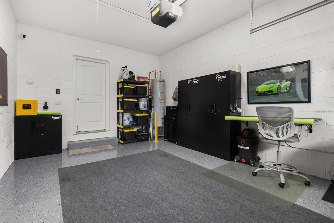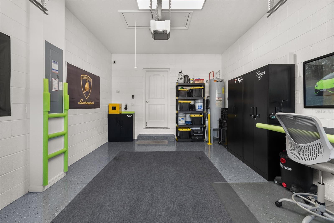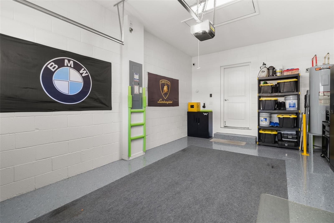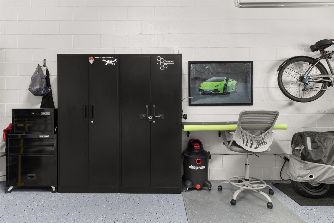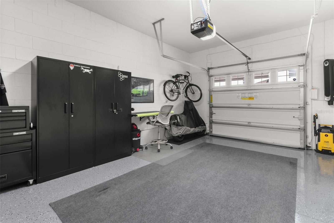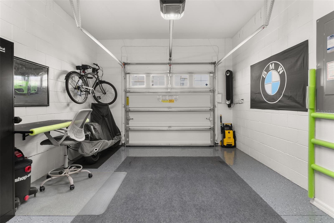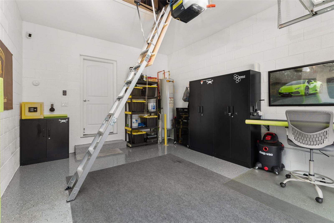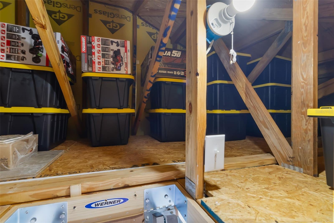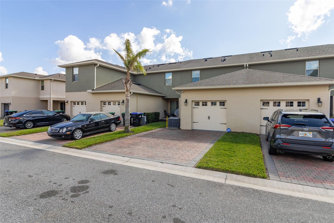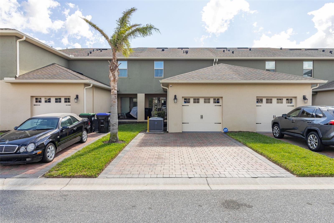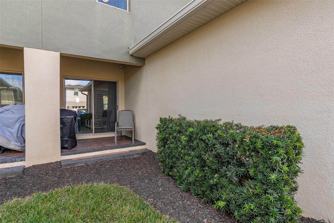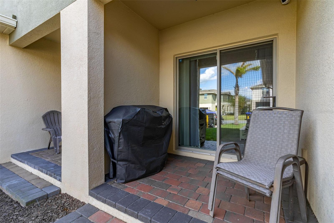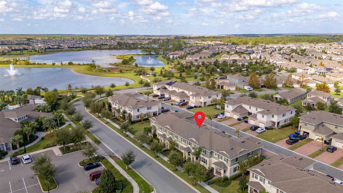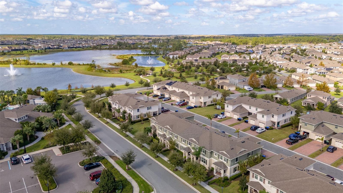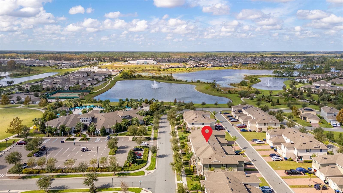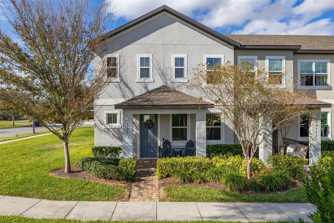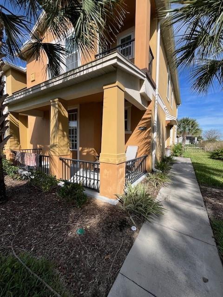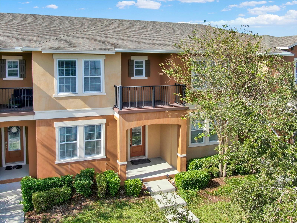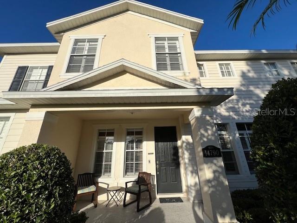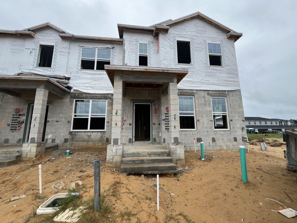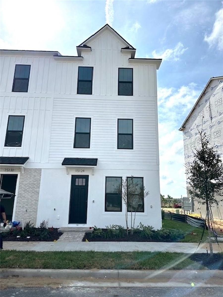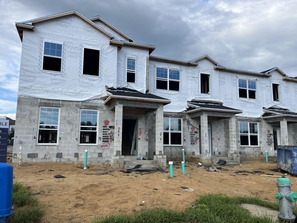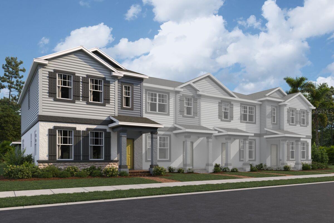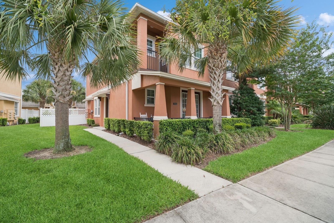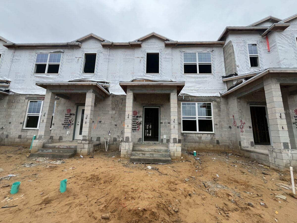Submit an Offer Now!
16133 Pebble Bluff Loop, WINTER GARDEN, FL 34787
Property Photos
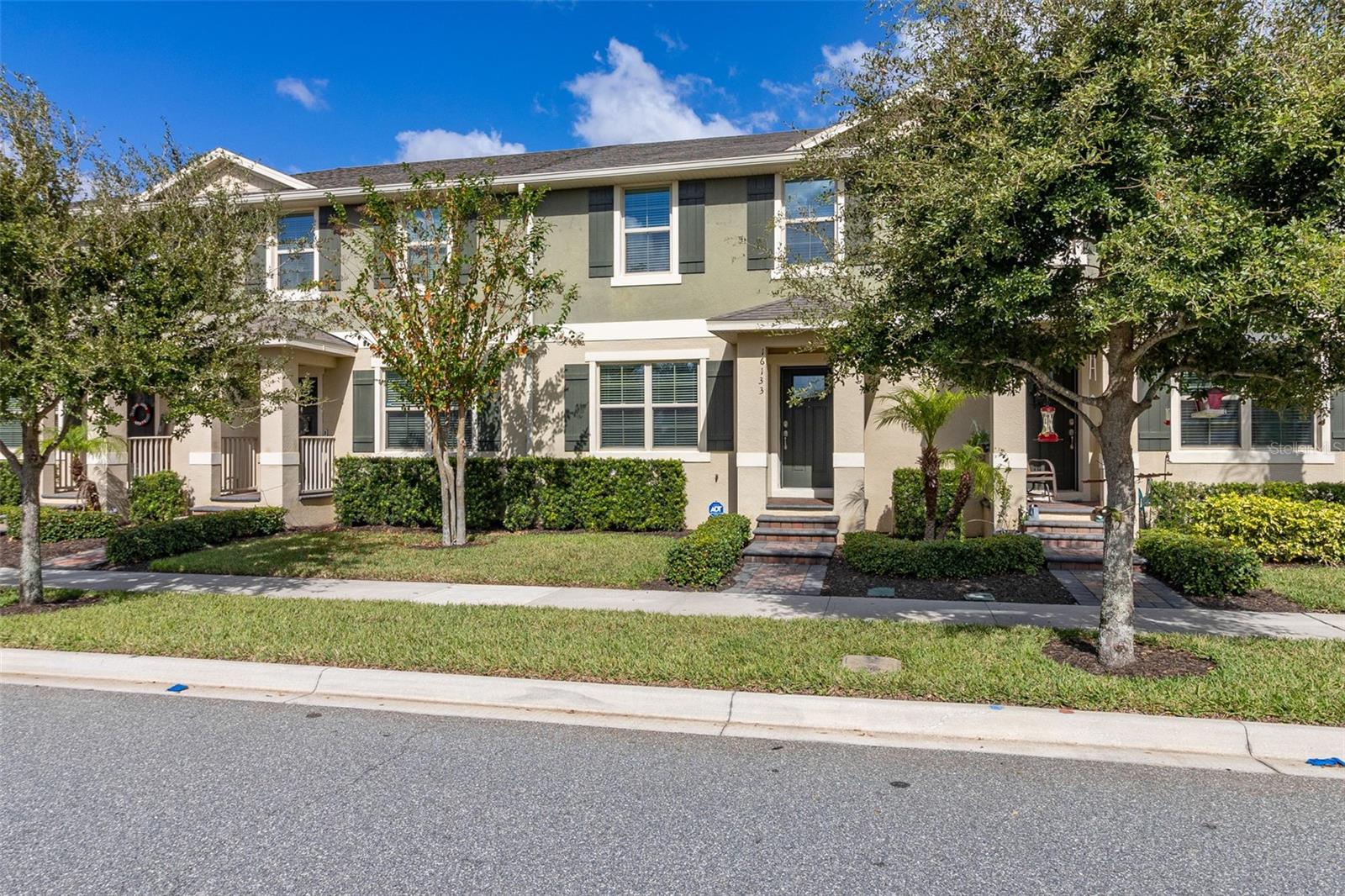
Priced at Only: $438,900
For more Information Call:
(352) 279-4408
Address: 16133 Pebble Bluff Loop, WINTER GARDEN, FL 34787
Property Location and Similar Properties
- MLS#: S5115213 ( Residential )
- Street Address: 16133 Pebble Bluff Loop
- Viewed: 11
- Price: $438,900
- Price sqft: $220
- Waterfront: No
- Year Built: 2018
- Bldg sqft: 1996
- Bedrooms: 3
- Total Baths: 3
- Full Baths: 2
- 1/2 Baths: 1
- Garage / Parking Spaces: 1
- Days On Market: 53
- Additional Information
- Geolocation: 28.4145 / -81.6431
- County: ORANGE
- City: WINTER GARDEN
- Zipcode: 34787
- Subdivision: Waterleigh Ph 2a
- Elementary School: Water Spring Elementary
- Middle School: Water Spring Middle
- High School: Horizon High School
- Provided by: KELLER WILLIAMS REALTY AT THE LAKES
- Contact: Mike Schafer, Jr
- 407-566-1800

- DMCA Notice
-
DescriptionMotivated Seller with too many upgrades to list. Welcome home to the beautiful, and highly desirable, community of Waterleigh. Situated just minutes from Walt Disney World, you can experience the magic of the Disney theme parks whenever you wish! Nestled on the backside of Magic Kingdom, providing a unique and convenient location for both residents and visitors alike; this particular property allows you to enjoy watching the Magic Kingdom fireworks every night from your driveway. This home has been tastefully upgraded throughout, featuring modern finishes and fixtures that enhance both functionality and aesthetic appeal.****It would be very difficult to find a more upgraded and very well maintained home.**** Located just a stone's throw from the Master Clubhouse, residents can enjoy easy access to the state of the art fitness center, as well as the inviting community poolideal for those sunny Florida days. Upon entering the home, you are greeted with a spacious open floor plan, with all new Kichler lighting and Hunter Fans throughout the home. The beautifully upgraded kitchen tincludes a large island, custom backsplash, brand new refrigerator, and a large walk in pantry with custom built shelving units. Forward of the kitchen is the breakfast nook, and the spacious living room, which allows for a visibly cable free Entertainment install, with the stairwell to your left. Accessing the patio area may be done from the living room area, which leads to a small backyard space. Just off the living room area, you will find a 1/2 bathroom and mudroom, which also leads to your one car garage. This garage has been beautifully upgraded to include a custom attic space, folding work bench, and epoxy floor treatment and more. Upstairs you will find three bedrooms, and a laundry closet. The bedroom and laundry closets have also been upgraded with custom built shelving. The new homeowners will benefit from a brand new premium roof, with transferrable warranty, ensuring durability and minimal maintenance for years to come. With a low HOA fee, community residents enjoy a great many of amenities, such as multiple pools, splash pad, fitness center, with a room for childcare, and so much more. At just six years old, this home combines modern design with the charm of a well established community. Do not miss this opportunity to live in a prime location with exceptional amenities. Schedule your private tour today!
Payment Calculator
- Principal & Interest -
- Property Tax $
- Home Insurance $
- HOA Fees $
- Monthly -
Features
Building and Construction
- Covered Spaces: 0.00
- Exterior Features: Irrigation System
- Flooring: Carpet, Ceramic Tile
- Living Area: 1568.00
- Roof: Shingle
School Information
- High School: Horizon High School
- Middle School: Water Spring Middle
- School Elementary: Water Spring Elementary
Garage and Parking
- Garage Spaces: 1.00
- Open Parking Spaces: 0.00
Eco-Communities
- Water Source: Public
Utilities
- Carport Spaces: 0.00
- Cooling: Central Air
- Heating: Central
- Pets Allowed: Cats OK, Dogs OK
- Sewer: Public Sewer
- Utilities: Cable Available, Cable Connected, Electricity Available, Electricity Connected, Sewer Available, Sewer Connected, Water Available, Water Connected
Finance and Tax Information
- Home Owners Association Fee Includes: Pool, Maintenance Grounds, Recreational Facilities
- Home Owners Association Fee: 277.00
- Insurance Expense: 0.00
- Net Operating Income: 0.00
- Other Expense: 0.00
- Tax Year: 2023
Other Features
- Appliances: Dishwasher, Disposal, Dryer, Microwave, Range, Refrigerator, Washer
- Association Name: Waterleigh Phase 2 TH/Charle Ann Aldridge
- Country: US
- Furnished: Unfurnished
- Interior Features: Ceiling Fans(s), Kitchen/Family Room Combo, Open Floorplan, Solid Surface Counters, Thermostat, Window Treatments
- Legal Description: WATERLEIGH PHASE 2A 92/6 LOT 102
- Levels: Two
- Area Major: 34787 - Winter Garden/Oakland
- Occupant Type: Owner
- Parcel Number: 07-24-27-7501-01-020
- Views: 11
- Zoning Code: P-D
Similar Properties
Nearby Subdivisions
Daniels Lndg Aj
Encore At Ovation
Hamilton Gardens
Hamlin Reserve
Hamlin Reserve1st Amd
Hamlin Ridge
Harvest At Ovation
Hickory Hammock Ph 1c
Hickory Hammock Ph 2b
Highlandssummerlake Grvs Ph 1
Lakeshore Preserve Ph 1
Lakeshore Preserve Phase I
Mezzano
Oaksbrandy Lake O
Orchard
Orchard A1a26 B1 B2 C D1d4
Orchard Hills Ph 4
Osprey Ranch
Other
Park Placewinter Garden
Parkview At Hamlin
Stoneybrook West I
Storey Grove Ph 1b3
Summerlake Pd Ph 2c2e
Tribute At Ovation
Villastucker Oaks
Walkers Grove Twnhms
Waterleigh
Waterleigh Ph 2a
Watermark
Watermark Ph 3
Westhaven At Ovation
Westside Twnhms
Winding Bay Preserve



