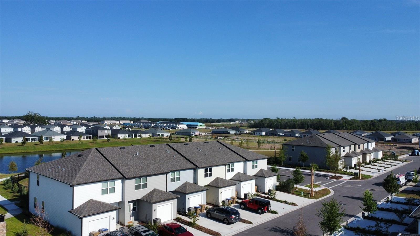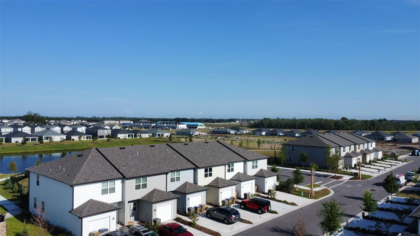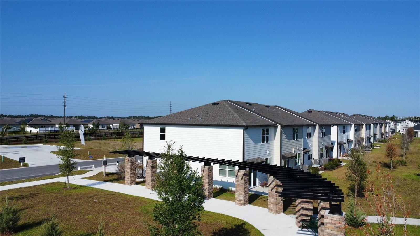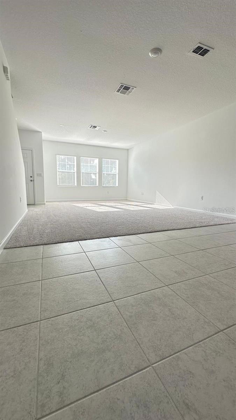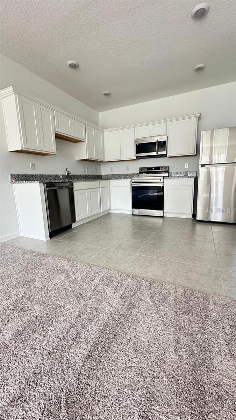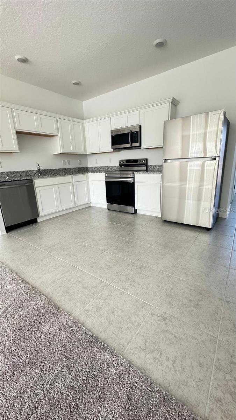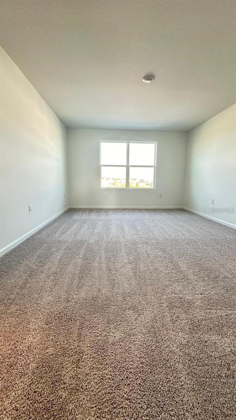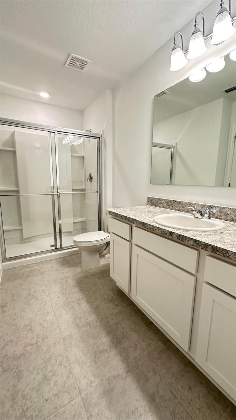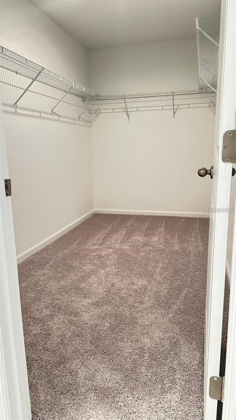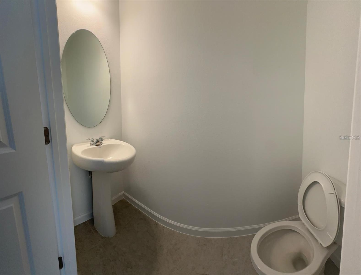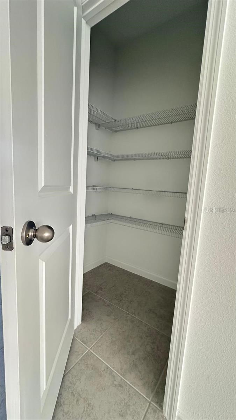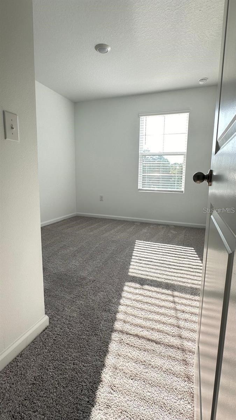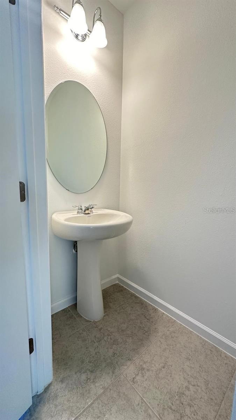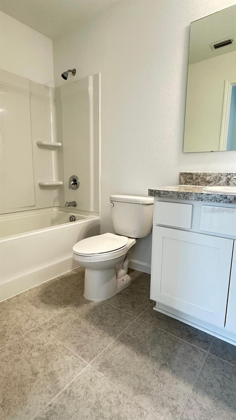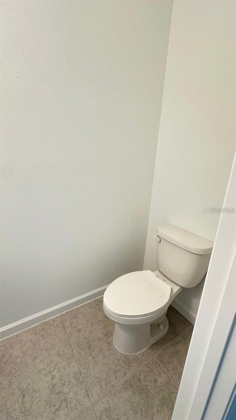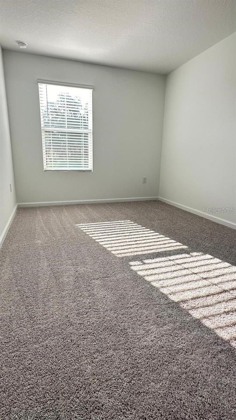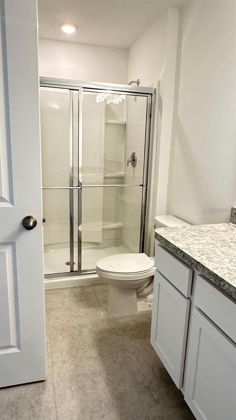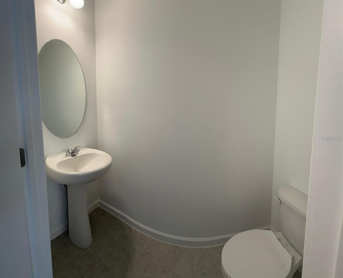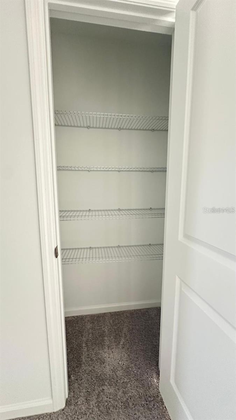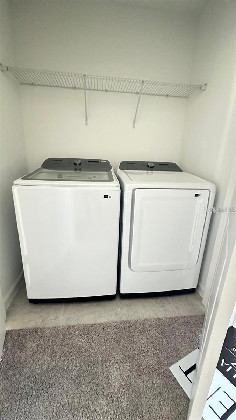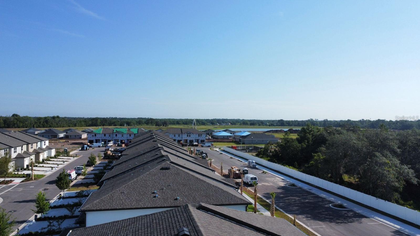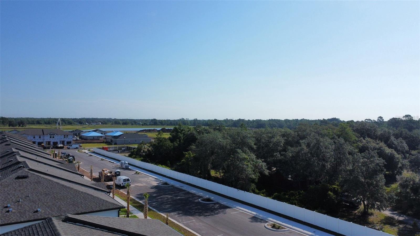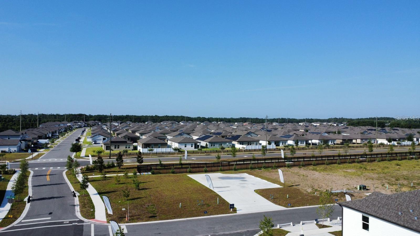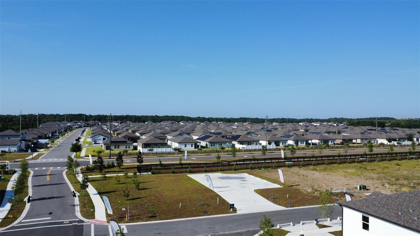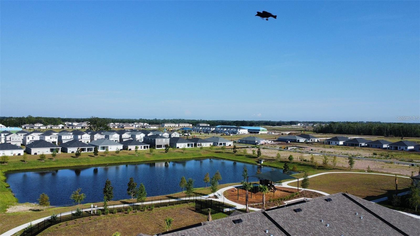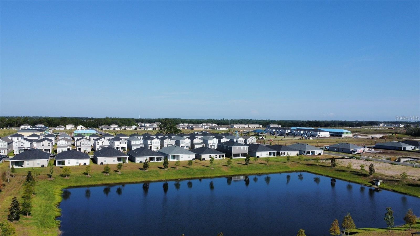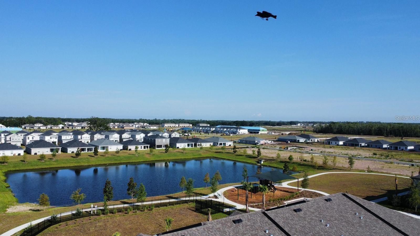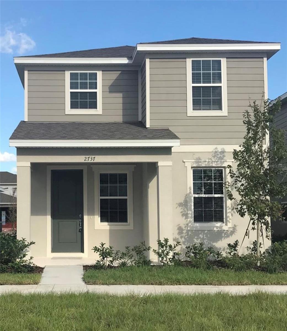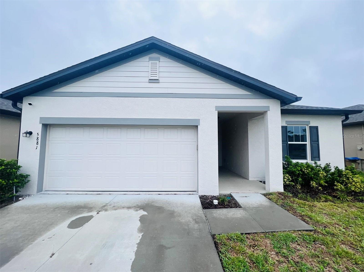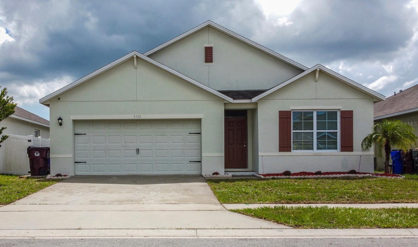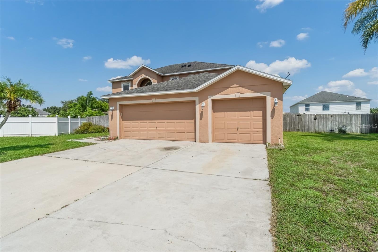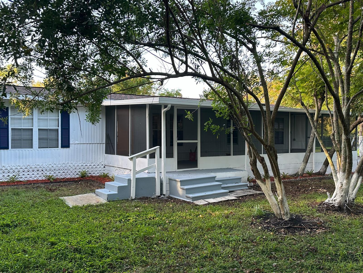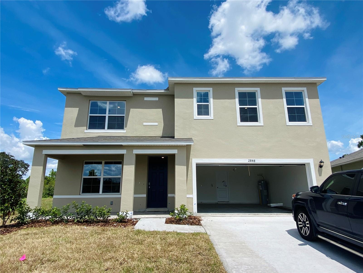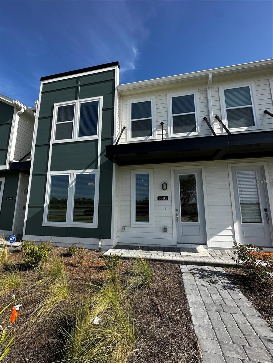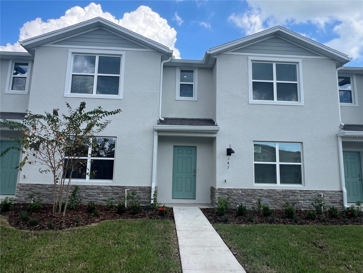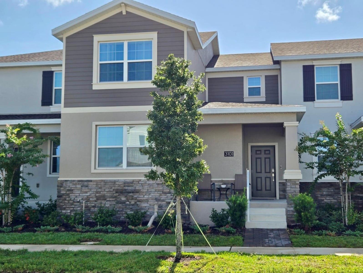Submit an Offer Now!
326 Cadberry Place, SAINT CLOUD, FL 34771
Property Photos
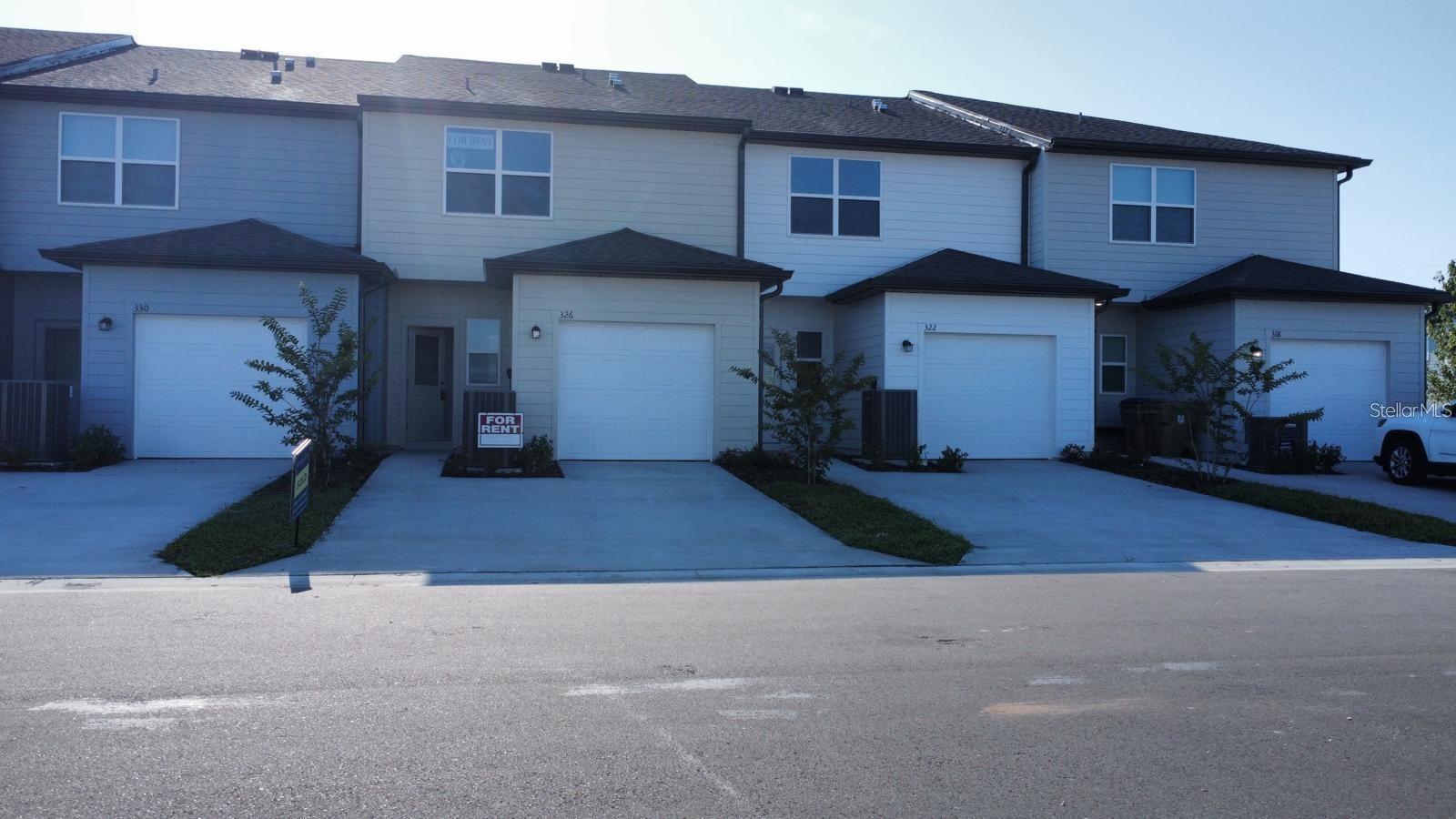
Priced at Only: $2,300
For more Information Call:
(352) 279-4408
Address: 326 Cadberry Place, SAINT CLOUD, FL 34771
Property Location and Similar Properties
- MLS#: S5115229 ( Residential Lease )
- Street Address: 326 Cadberry Place
- Viewed: 1
- Price: $2,300
- Price sqft: $1
- Waterfront: No
- Year Built: 2024
- Bldg sqft: 1694
- Bedrooms: 3
- Total Baths: 3
- Full Baths: 2
- 1/2 Baths: 1
- Garage / Parking Spaces: 1
- Days On Market: 9
- Additional Information
- Geolocation: 28.2908 / -81.2034
- County: OSCEOLA
- City: SAINT CLOUD
- Zipcode: 34771
- Subdivision: Ashford Place
- Provided by: MY REALTY GROUP, LLC.
- Contact: Natalia Perez
- 786-847-7421
- DMCA Notice
-
DescriptionWelcome to this brand new, energy efficient townhome! This stunning two story residence features three bedrooms, 2.5 bathrooms, and a one car garage. Step inside and be greeted by an airy, open floor plan that seamlessly integrates a state of the art kitchen. The kitchen boasts brand new stainless steel appliances, granite countertops, upgraded cabinets, and a spacious walk in pantry. This home is designed with comfort in mind. Enjoy the convenience of walk in closets, a linen closet, a rear porch, and an upstairs utility room. The rear garage entry ensures easy access, while the roomy master bedroom offers a large walk in closet and a luxurious bathroom vanity. Located in one of Central Floridas most desirable areas, St. Cloud, you'll be near major roadways such as the Turnpike, I 4, the 417, and the 528. Enjoy the proximity to Orlando International Airport, the vibrant Lake Nona area, Neo City, excelent healthcare facilities, major employers, and the beautiful Lake Tohopekaliga. Our unique community features include picturesque pond views, a tot lot, a dog park with a dog run, and a beautiful pergola that extends along the generously sized multi sports field. comes complete with new appliances, including a washer, dryer, refrigerator, oven, and dishwasher. With granite countertops, updated cabinets, and an energy efficient design.
Payment Calculator
- Principal & Interest -
- Property Tax $
- Home Insurance $
- HOA Fees $
- Monthly -
Features
Building and Construction
- Covered Spaces: 0.00
- Living Area: 1594.00
Property Information
- Property Condition: Completed
Garage and Parking
- Garage Spaces: 1.00
- Open Parking Spaces: 0.00
Utilities
- Carport Spaces: 0.00
- Cooling: Central Air
- Heating: Central
- Pets Allowed: Cats OK, Dogs OK, Number Limit
Finance and Tax Information
- Home Owners Association Fee: 0.00
- Insurance Expense: 0.00
- Net Operating Income: 0.00
- Other Expense: 0.00
Other Features
- Appliances: Dishwasher, Dryer, Microwave, Refrigerator
- Association Name: Highland Community Management
- Country: US
- Furnished: Unfurnished
- Interior Features: Stone Counters, Walk-In Closet(s)
- Levels: Two
- Area Major: 34771 - St Cloud (Magnolia Square)
- Occupant Type: Owner
- Parcel Number: 22-25-31-3579-0001-0920
Owner Information
- Owner Pays: Recreational
Similar Properties
Nearby Subdivisions
Ashford Place
Ashton Park
Bridgewalk
Bridgewalk Ph 1a
Bridgewalk Ph 1b 2a 2b
Chisholm Estates
Chisholm Ests
Country Meadow West
Crossings Ph 1
Del Webb Sunbridge Ph 1
Del Webb Sunbridge Ph 1c
Del Webb Sunbridge Ph 2a
Glenwood
Glenwood Ph 2
Hammock Pointe
Lake Pointe
Lancaster Park East Ph 1
Lancaster Park East Ph 2
Lancaster Park East Ph 3
Lancaster Park East Ph 3 4
Pine Glen
Preston Cove Ph 1 2
Silver Spgs
Silver Spgs 2
Sola Vista
Split Oak Estates
Split Oak Reserve
Split Oak Reserve Ph 3
Stonewood Estates
Summerly
Summerly Ph 3
Sunbridge Wesley Park
Sunbrooke Ph 1
Suncrest
Thompson Grove
Thompson Grove Pb 31 Pgs 5560
Turtle Creek Ph 1a
Turtle Creek Ph 1b
Weslyn Park
Weslyn Park Ph 1
Weslyn Park Ph 2
Weslyn Park Ph 3
Weslyn Park Ph 3 Pb 34 Pgs 385
Weslyn Pk Ph 2
Wiregrass Ph 2



