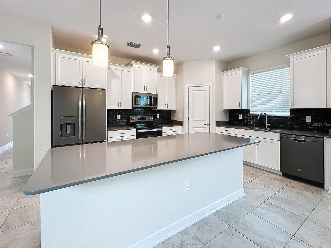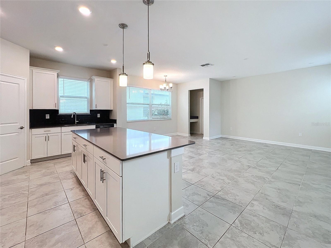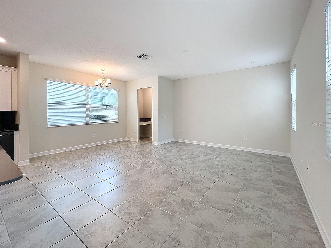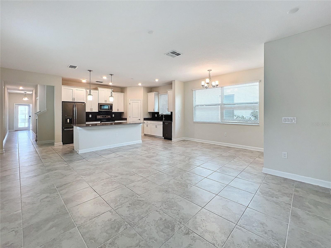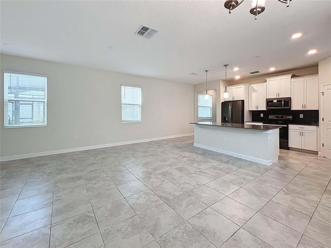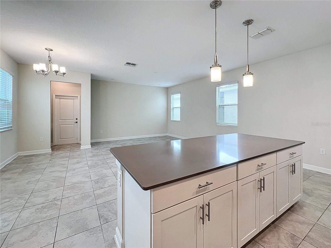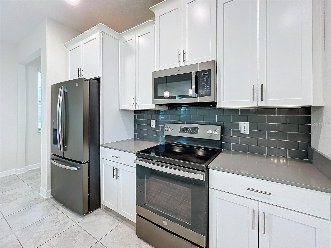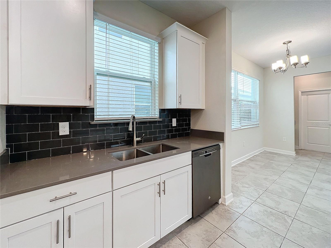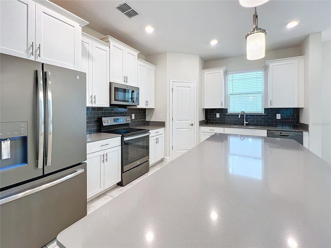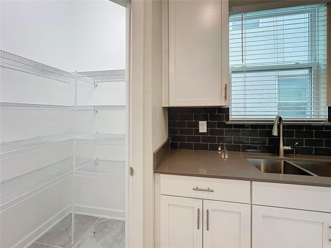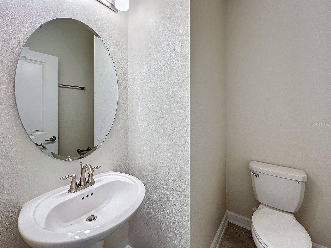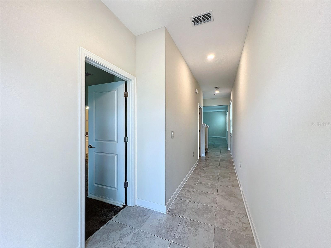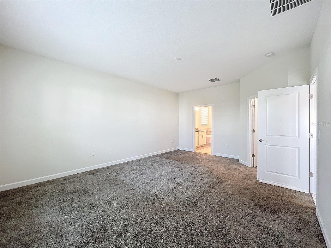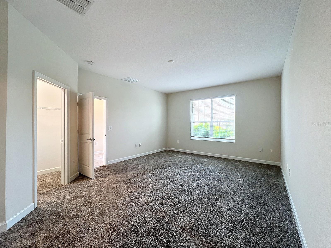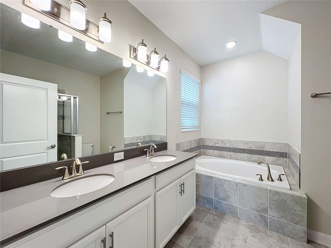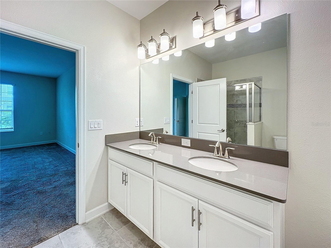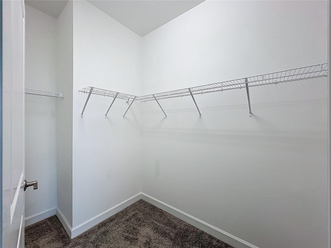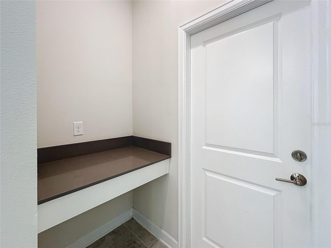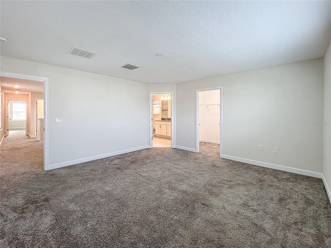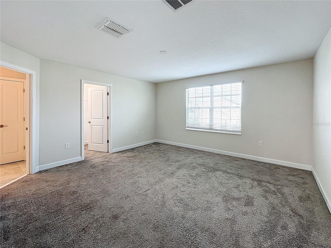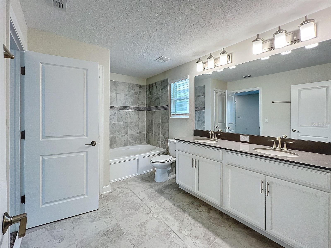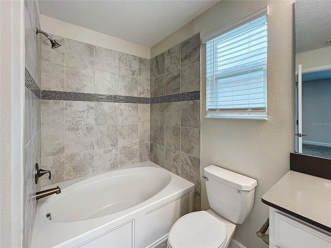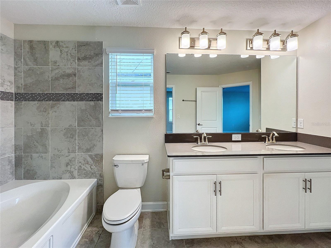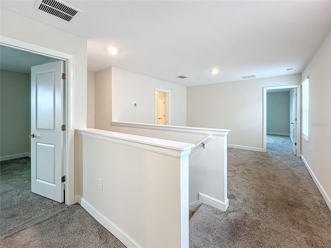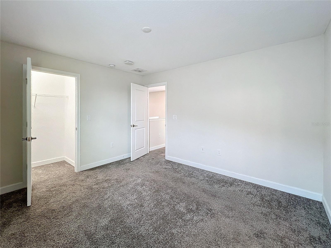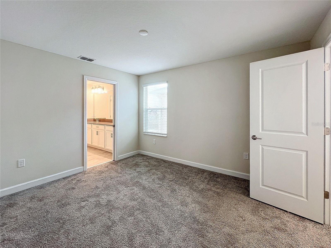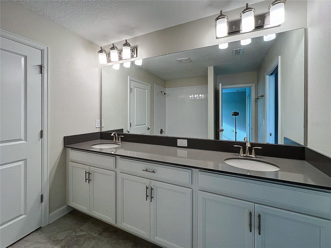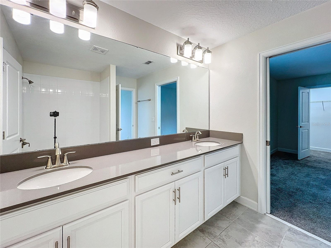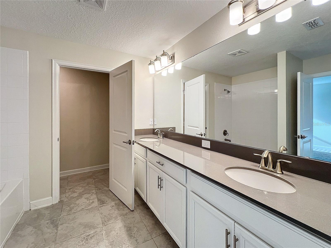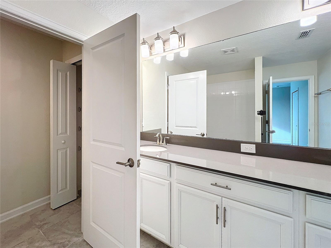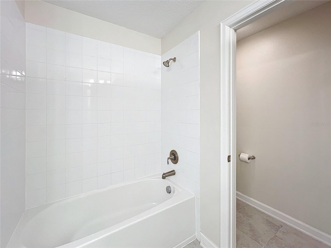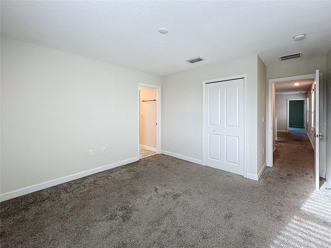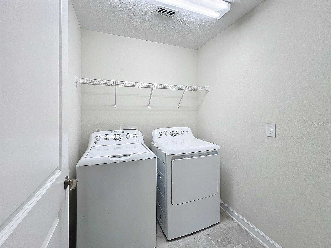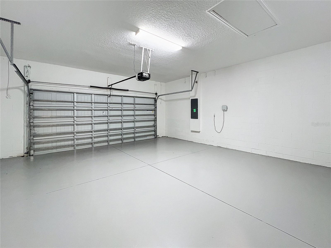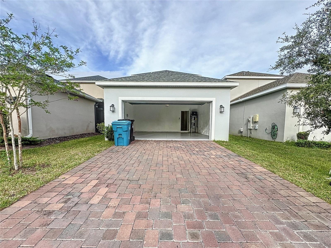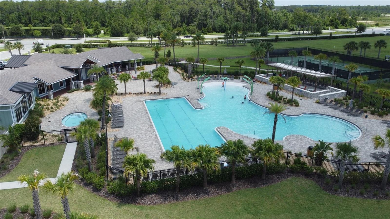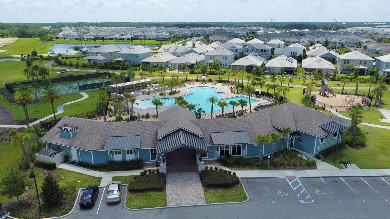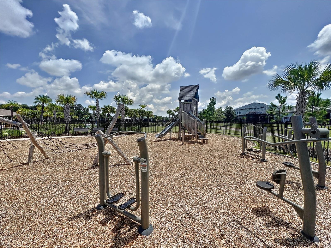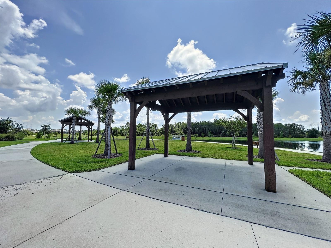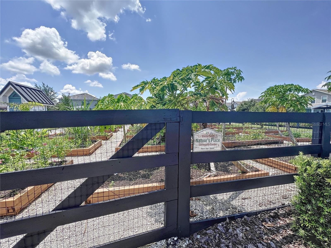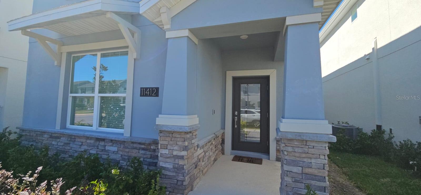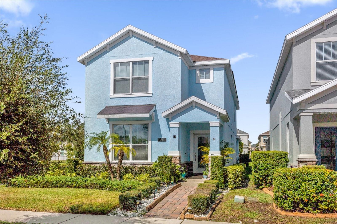Submit an Offer Now!
11874 Charades Street, ORLANDO, FL 32832
Property Photos
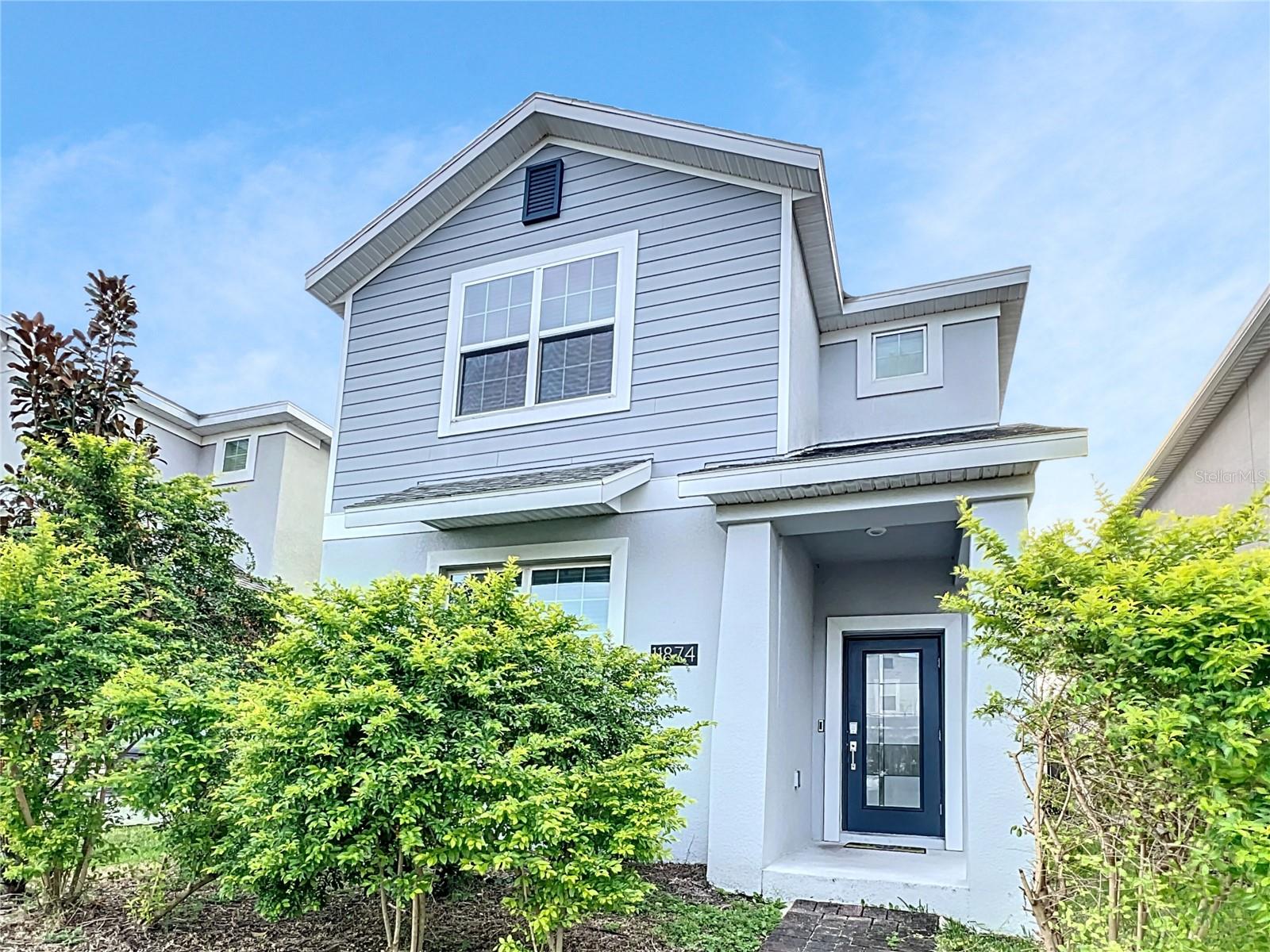
Priced at Only: $520,000
For more Information Call:
(352) 279-4408
Address: 11874 Charades Street, ORLANDO, FL 32832
Property Location and Similar Properties
- MLS#: S5115257 ( Residential )
- Street Address: 11874 Charades Street
- Viewed: 8
- Price: $520,000
- Price sqft: $171
- Waterfront: No
- Year Built: 2020
- Bldg sqft: 3044
- Bedrooms: 4
- Total Baths: 4
- Full Baths: 3
- 1/2 Baths: 1
- Garage / Parking Spaces: 2
- Days On Market: 43
- Additional Information
- Geolocation: 28.4226 / -81.2142
- County: ORANGE
- City: ORLANDO
- Zipcode: 32832
- Subdivision: Storey Pkph 5
- Provided by: FLORIDA SPIRIT REAL ESTATE SER
- Contact: Gabriel Silva Andrada
- 407-396-4441
- DMCA Notice
-
DescriptionDON'T MISS THIS OPPORTUNITY STUNNING HOME! A fantastic choice to be your next home. This property features 4 bedrooms, 3.5 bathrooms, an upstairs loft, and a 2 car garage. Situated in the highly desirable community of Storey Park, this home offers an unparalleled lifestyle with access to a clubhouse, gym, pool, and tennis court facilities. As you step inside, you'll find the master bedroom on the main floor. The master suite is a true retreat, featuring a generous layout, a walk in closet, and a luxurious en suite bathroom with a tub and a separate shower. Additionally, a half bathroom is conveniently located on the main floor. Venturing further into the home, you'll discover a spacious and open concept living area, perfect for entertaining and everyday living. The beautifully designed kitchen is a chef's dream, complete with stainless steel appliances, ample quartz counter space, and a convenient breakfast bar. The kitchen seamlessly flows into the elegant living room, creating a cohesive space for gatherings. As you ascend the staircase to the upper level, you'll find the upstairs loft and a second master suite. The additional bedrooms have ample space and comfort, ensuring that every family member or guest enjoys their own private sanctuary. Between the two Jack and Jill bedrooms, you'll find the third bathroom, featuring a tub shower combination and dual sinks. The laundry room is also located upstairs and comes equipped with a washer and dryer. Outside, you will find the 2 car garage and a large driveway. Located in the Storey Park community, this home provides a range of amenities to enhance your lifestyle, including the clubhouse, gym, pool, and tennis court, offering endless opportunities for recreation. Situated near Lake Nona, this home allows for easy access to a wealth of conveniences and activities. Don't miss the chance to make this extraordinary house your new home. Schedule a showing today!
Payment Calculator
- Principal & Interest -
- Property Tax $
- Home Insurance $
- HOA Fees $
- Monthly -
Features
Building and Construction
- Covered Spaces: 0.00
- Exterior Features: Irrigation System, Sidewalk
- Flooring: Carpet, Tile
- Living Area: 2476.00
- Roof: Shingle
Garage and Parking
- Garage Spaces: 2.00
- Open Parking Spaces: 0.00
- Parking Features: Driveway, Garage Door Opener
Eco-Communities
- Green Energy Efficient: Thermostat
- Water Source: Public
Utilities
- Carport Spaces: 0.00
- Cooling: Central Air
- Heating: Electric, Heat Pump
- Pets Allowed: Breed Restrictions, Yes
- Sewer: Public Sewer
- Utilities: Cable Connected, Electricity Connected, Sewer Connected, Water Connected
Amenities
- Association Amenities: Clubhouse, Fitness Center, Park, Tennis Court(s)
Finance and Tax Information
- Home Owners Association Fee Includes: Pool
- Home Owners Association Fee: 280.00
- Insurance Expense: 0.00
- Net Operating Income: 0.00
- Other Expense: 0.00
- Tax Year: 2023
Other Features
- Appliances: Dishwasher, Disposal, Dryer, Electric Water Heater, Microwave, Range, Refrigerator, Washer
- Association Name: John Mullins
- Association Phone: 407-867-5902
- Country: US
- Interior Features: Kitchen/Family Room Combo, Primary Bedroom Main Floor, Solid Surface Counters, Thermostat, Walk-In Closet(s)
- Legal Description: STOREY PARK - PHASE 5 101/96 LOT 536
- Levels: Two
- Area Major: 32832 - Orlando/Moss Park/Lake Mary Jane
- Occupant Type: Vacant
- Parcel Number: 09-24-31-8985-05-360
- Zoning Code: PD
Similar Properties
Nearby Subdivisions
Eagle Creek
Eagle Creek Village
Eagle Creek Village J K Phase
Eagle Creek Villages K Ph 2a
Eagle Crk Ph 01a
Eagle Crk Ph 01b
Eagle Crk Ph 01cvlg D
Eagle Crk Ph 1b Village K
Eagle Crk Ph 1c2 Pt E Village
Eagle Crk Ph La
Eagle Crk Village G Ph 1
Eagle Crk Village G Ph 2
Eagle Crk Village I Ph 2
Eagle Crk Village K Ph 1a
Eagle Crk Village K Ph 2a
Eagle Crk Village L Ph 3a
Eagle Crk Vlg J K Ph 2b1
East Park Nbrhd 05
Isle Of Pines Fifth Add
Isle Of Pines Third Add
Isle Pines
Lake And Pines Estates
Lake Whippoorwill
Lakeeast Park A B C D E F I K
Live Oak Estates
Meridian Parks Phase 6
Moss Park Lndgs A C E F G H I
Moss Park Prcl E Ph 3
Moss Park Rdg
Moss Park Reserve
None
North Shore At Lake Hart
North Shore At Lake Hart Prcl
North Shorelk Hart
North Shorelk Hart Prcl 01 Ph
North Shorelk Hart Prcl 03 Ph
Northshorelk Hart Prcl 05
Northshorelk Hart Prcl 07ph 02
Not On The List
Oaksmoss Park
Oaksmoss Park Ph 2
Park Nbrhd 05
Randal Park
Randal Park Phase 1a
Randal Park Phase 4
Randal Park Ph 1a
Randal Park Ph 1b
Randal Park Ph 2
Randal Park Ph 4
Randal Park Ph 5
Randall Park Ph 2
Starwood Ph N1a
Starwood Ph N1a Rep
Starwood Ph N1b North
Starwood Ph N1b South
Starwood Phase N
Storey Park Parcel K Phase 2
Storey Park Ph 1 Prcl K
Storey Park Ph 2
Storey Park Ph 4pcl L
Storey Park Prcl L
Storey Parkph 3 Pcl K
Storey Parkph 4
Storey Pk Ph 3
Storey Pkpcl K Ph 1
Storey Pkpcl L
Storey Pkpcl L Ph 2
Storey Pkpcl L Ph 4
Storey Pkph 2 Prcl K
Storey Pkph 4
Storey Pkph 5



