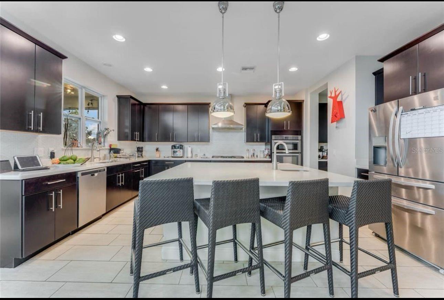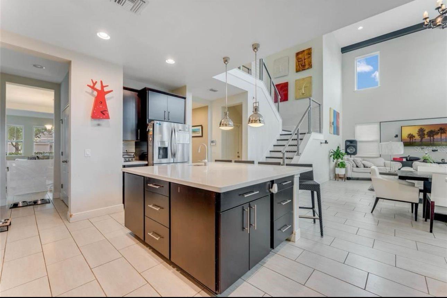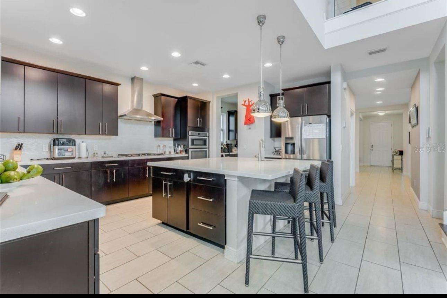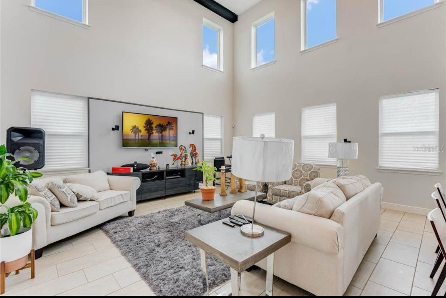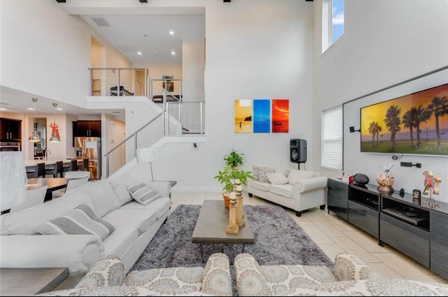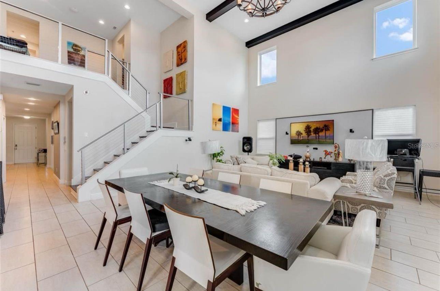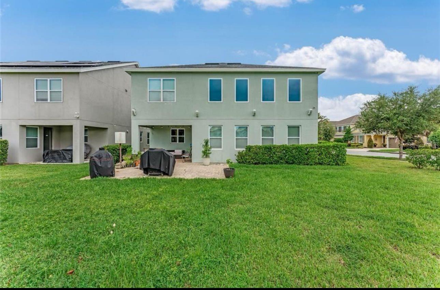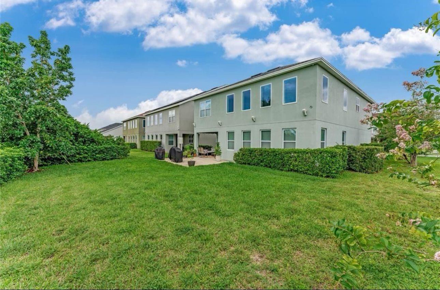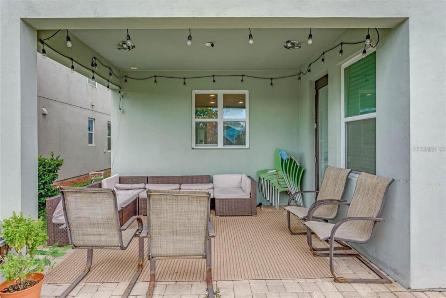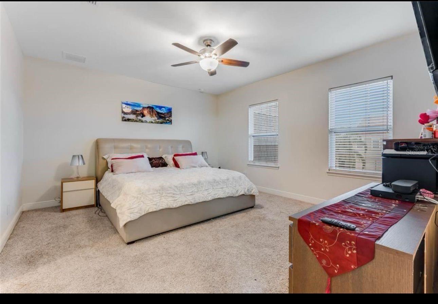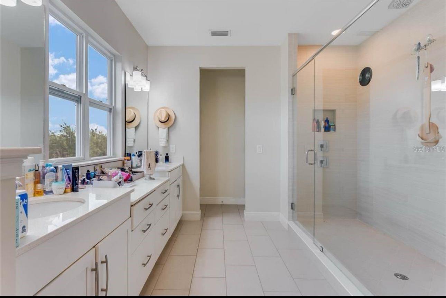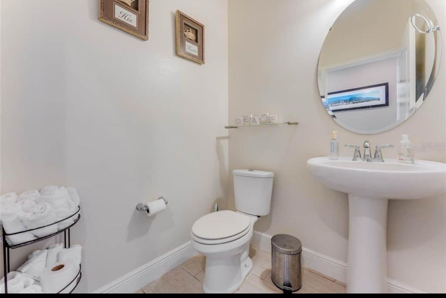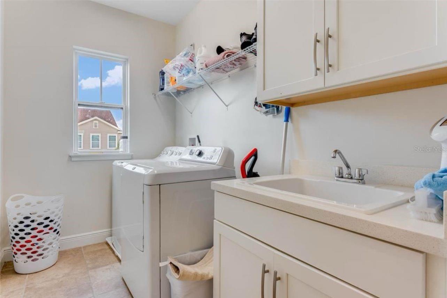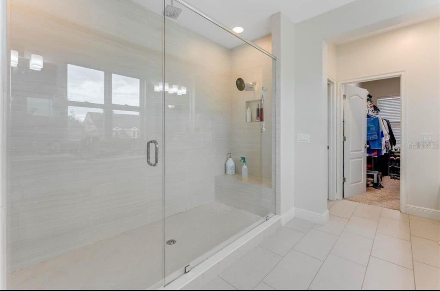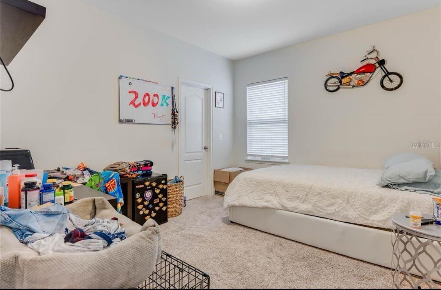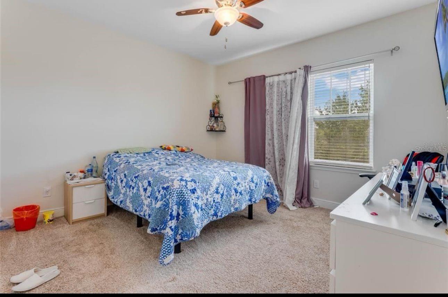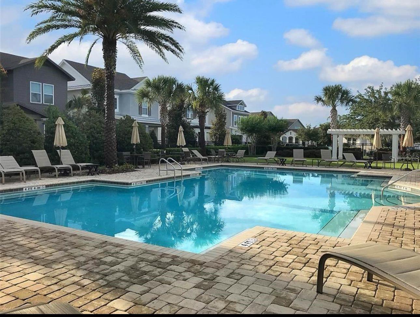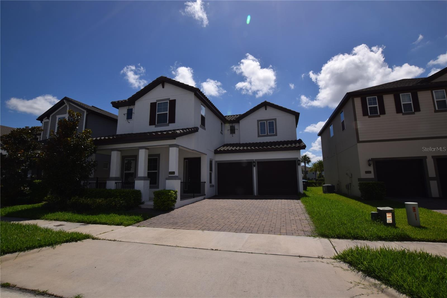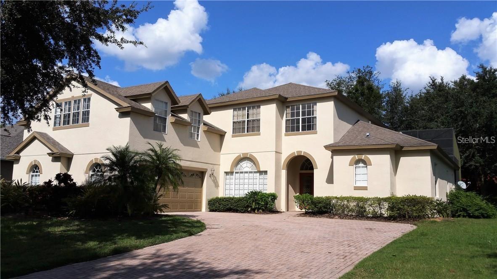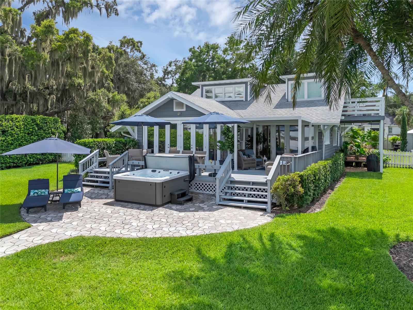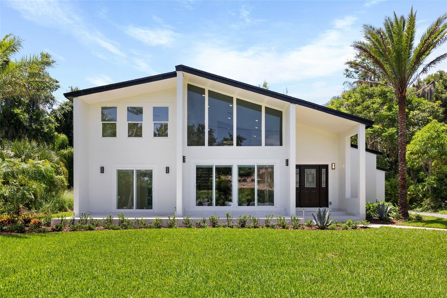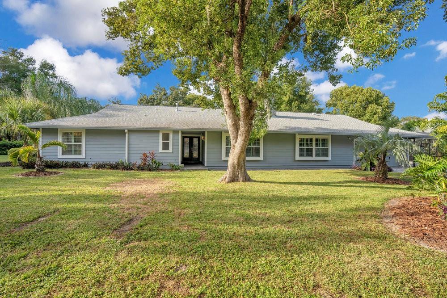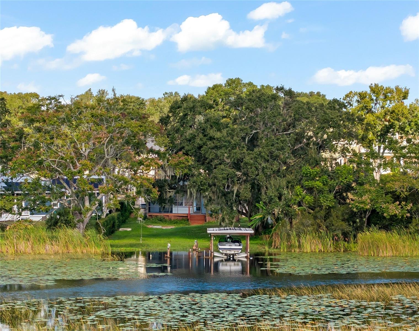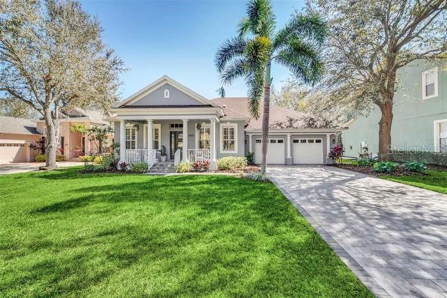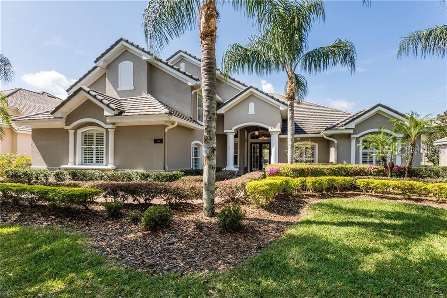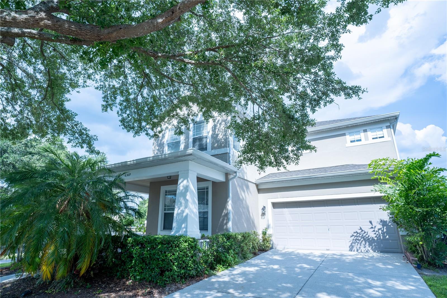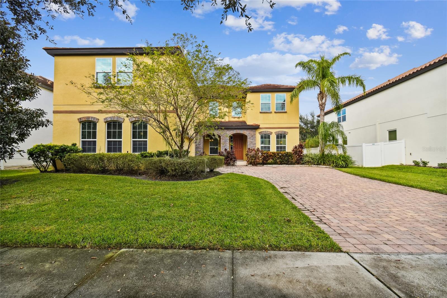Submit an Offer Now!
7211 Still Pond Lane, WINDERMERE, FL 34786
Property Photos
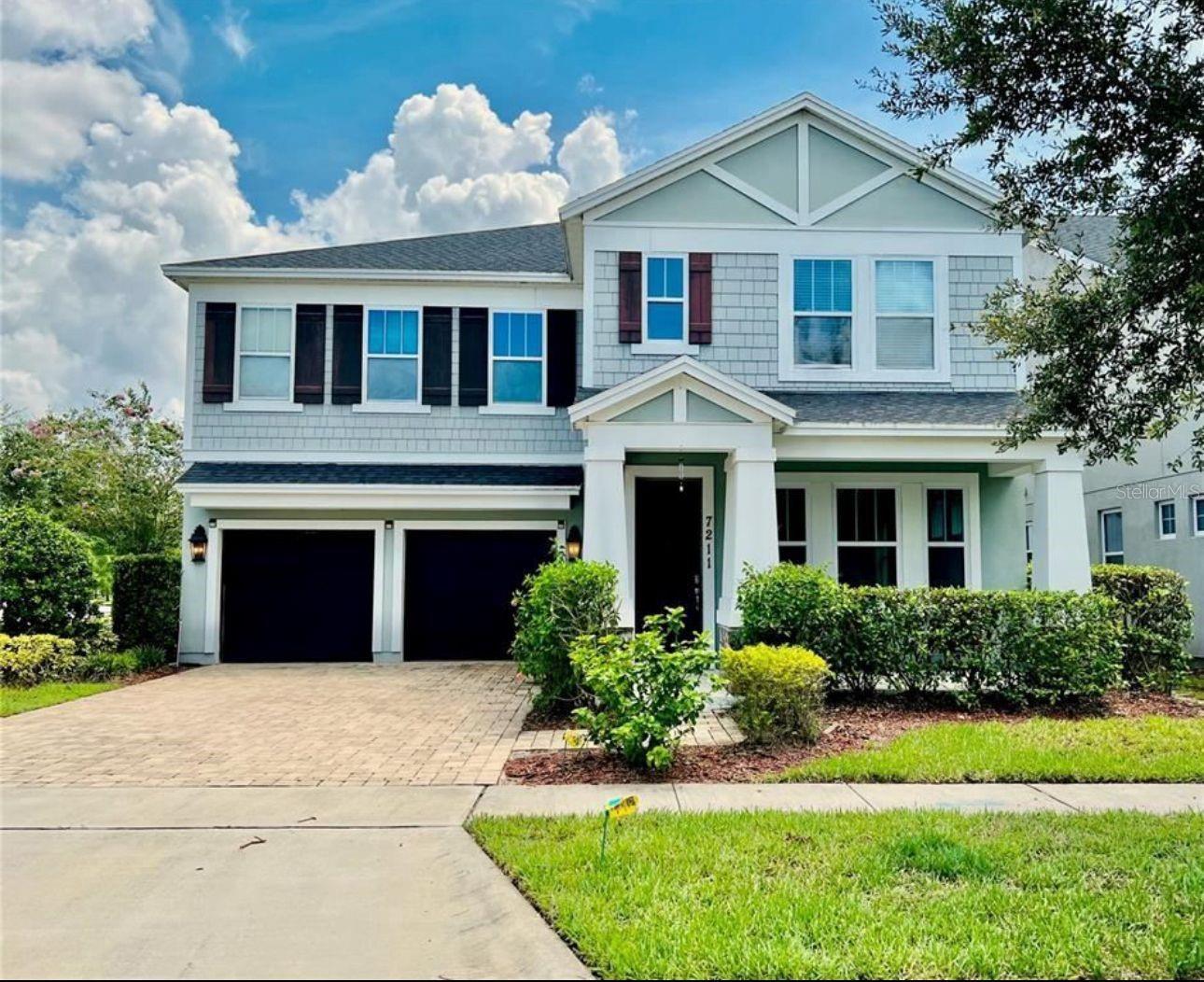
Priced at Only: $4,800
For more Information Call:
(352) 279-4408
Address: 7211 Still Pond Lane, WINDERMERE, FL 34786
Property Location and Similar Properties
- MLS#: S5115307 ( Residential Lease )
- Street Address: 7211 Still Pond Lane
- Viewed: 10
- Price: $4,800
- Price sqft: $1
- Waterfront: No
- Year Built: 2015
- Bldg sqft: 3491
- Bedrooms: 4
- Total Baths: 4
- Full Baths: 3
- 1/2 Baths: 1
- Garage / Parking Spaces: 2
- Days On Market: 37
- Additional Information
- Geolocation: 28.4551 / -81.5686
- County: ORANGE
- City: WINDERMERE
- Zipcode: 34786
- Subdivision: Ashlin Fark Ph 2
- Provided by: MBT REALTY LLC
- Contact: Victor Barroeta
- 407-283-3351

- DMCA Notice
-
DescriptionWelcome to this former model home in one of Windermere's coveted communities. This custom designed model is situated on a premium corner lot and offers a combination of luxury, convenience and comfort. As you drive down beautifully manicured streets and past serene lakes, you will arrive at this charming home with its quaint covered porch. Upon entry, the foyer leads you to an inviting living room and spacious dining room, perfect for gatherings. Further inside, you will find a bright family room with 20 foot high wood ceilings, seamlessly connecting to the open concept gourmet kitchen. This chef's kitchen features an oversized island with quartz countertops and double sinks, premium stainless steel appliances and ample cabinetry. The first floor also includes a convenient powder room and easy access to the 2 car garage. A striking wood staircase with iron handrail guides you to the second floor, where the spacious master suite awaits. Complete with a custom walk in closet, a master bath with dual sinks and separate shower. Also on this floor are two additional bedrooms that share a spacious bathroom with a garden tub, a junior suite with a private full bath and walk in shower, and a handy bonus room. The conveniently located laundry room adds even more functionality to this level. Outside, you'll discover a tranquil backyard overlooking the deck, with trees and room for summertime hangouts. This stunning 3,091 square foot property features top of the line upgrades, including a high end wired security system, quartz countertops, walk in closets, and elegant 8 foot interior doors. The house include a studio attached to the house which is accessed through the main door, but is completely independent, it's ideal for those who want to live more independently, for in laws, for visits or roommates, not short term rental allowed. This vibrant community also offers access to top rated schools and an impressive array of amenities, including a pool, clubhouse, playgrounds, and expansive walking and biking trails that meander through picturesque ponds and lakes. Conveniently located near Highway 535, Highway 429, and I 4, this location provides easy access to Orlando International Airport, Florida's Turnpike, and beyond.
Payment Calculator
- Principal & Interest -
- Property Tax $
- Home Insurance $
- HOA Fees $
- Monthly -
Features
Building and Construction
- Builder Model: CARLISLE
- Builder Name: ASHTON WOODS
- Covered Spaces: 0.00
- Exterior Features: Irrigation System, Outdoor Grill, Sidewalk
- Fencing: Fenced
- Flooring: Carpet, Ceramic Tile
- Living Area: 3091.00
Land Information
- Lot Features: Corner Lot, Oversized Lot, Paved
Garage and Parking
- Garage Spaces: 2.00
- Open Parking Spaces: 0.00
- Parking Features: Driveway, Garage Door Opener, Oversized, Tandem
Eco-Communities
- Pool Features: Other
- Water Source: Public
Utilities
- Carport Spaces: 0.00
- Cooling: Central Air
- Heating: Central
- Pets Allowed: Yes
- Sewer: Public Sewer
- Utilities: BB/HS Internet Available, Cable Available, Electricity Connected, Sprinkler Meter, Street Lights, Underground Utilities, Water Available, Water Connected
Amenities
- Association Amenities: Clubhouse, Park, Playground, Pool, Recreation Facilities
Finance and Tax Information
- Home Owners Association Fee: 0.00
- Insurance Expense: 0.00
- Net Operating Income: 0.00
- Other Expense: 0.00
Other Features
- Appliances: Dishwasher, Disposal, Dryer, Microwave, Range, Refrigerator, Washer
- Association Name: LELAND MANAG LIFESTYLE
- Association Phone: 407-781-1188
- Country: US
- Furnished: Unfurnished
- Interior Features: Ceiling Fans(s), Eat-in Kitchen, High Ceilings, Living Room/Dining Room Combo, Open Floorplan, Stone Counters, Tray Ceiling(s), Walk-In Closet(s)
- Levels: Two
- Area Major: 34786 - Windermere
- Occupant Type: Owner
- Parcel Number: 25-23-27-0201-02-120
- Views: 10
Owner Information
- Owner Pays: Grounds Care, Pest Control
Similar Properties
Nearby Subdivisions
Ashlin Fark Ph 2
Belmere Village G2 48 65
Belmere Village G5
Carrington
Casabella Ph 2
Downs Cove Camp Sites
Enclaveberkshire Park B G H I
Isleworth
Jasmine Woods
Keenes Pointe
Lake Burden South Ph 2 35 36
Lake Down Village
Lake Reams
Lake Sawyer South Ph 01
Lake Sawyer South Ph 03
Lakes Windermere Ph 01 49 108
Lakeside At Lakes Of Windermer
Lakesidelksf Windermere Ph 1
Lakesidelkswindermere
Lakesidelkswindermere Ph 10
Lakeswindermere Lake Reams Twn
Lakeswindermerelk Reams Twnh
Lakeswindermerepeachtree
Legado
Oasis Cove Iilakeside Village
Oasis Covelakeside Village Ph
Peachtree Park
Preston Square
Providence Ph 02
Reserve At Belmere 48 23
Reserve At Lake Butler Sound
Roberts Landing
Royal Estates
Southbridge Village
Summerport Ph 02
Summerport Ph 03
Summerport Ph 04 C E F G
Summerport Ph 1
Summerport Phase 4
Sunset Bay
Vineyardshorizons West Ph 1a
Vineyardshorizons West Ph 4
Waterstone
Waterstone A D E F G H J L
West Point Commons
Westover Club Ph 01 44139
Westside Village
Wickham Park 04 05 06 09 10 11
Windermere
Windermere Isle Ph 2
Windermere Lndgs Fd1
Windermere Lndgs Ph 02
Windermere Lndgs Ph 2
Windermere Rep
Windermere Sound
Windermere Sound Ph 2
Windermere Terrace
Windermere Town
Windermere Trails
Windermere Trls Ph 3a
Windermere Trls Ph 3b
Windermere Trls Ph Ia
Windermere Trls Prcl 3



