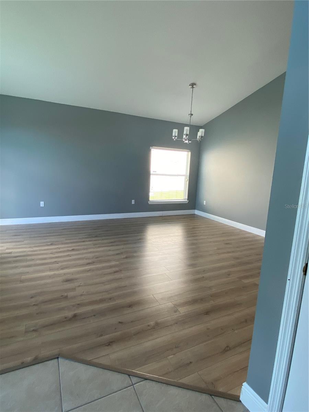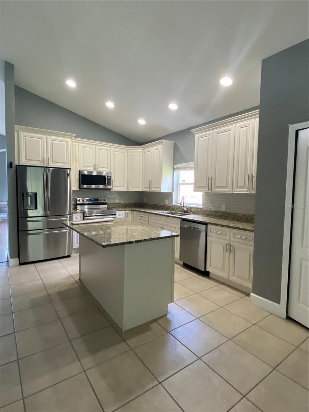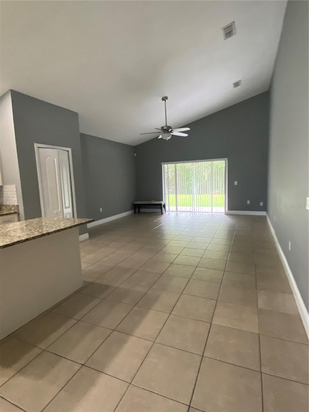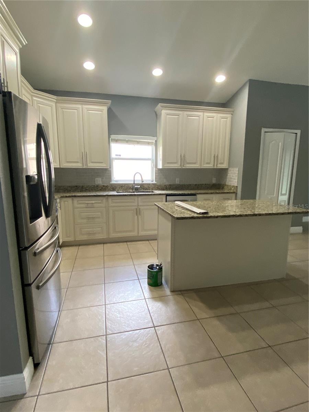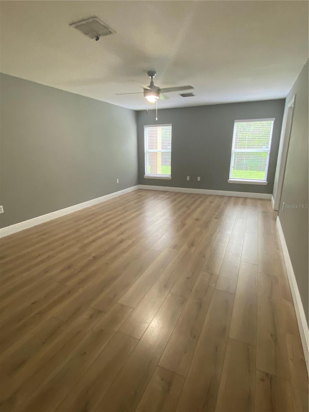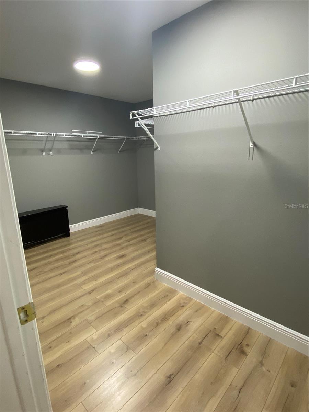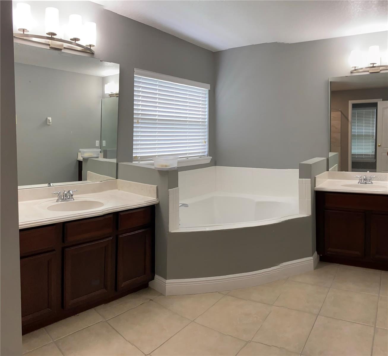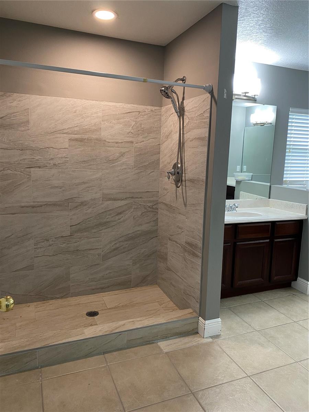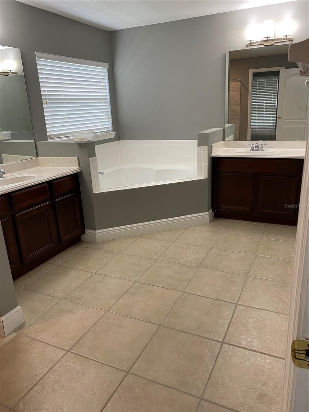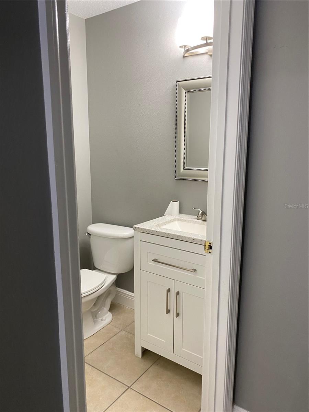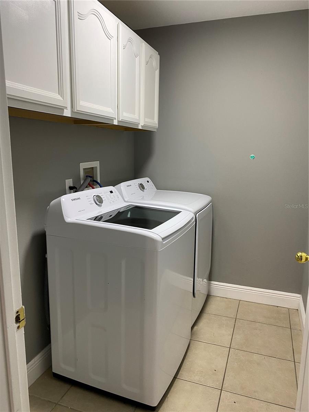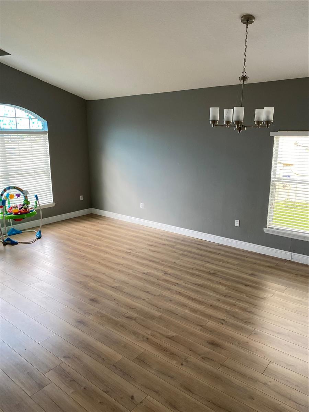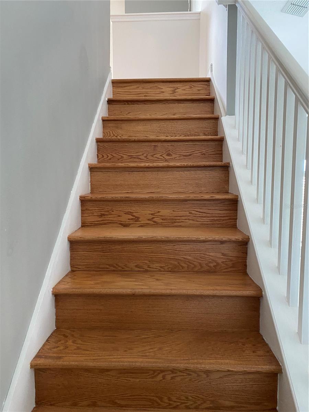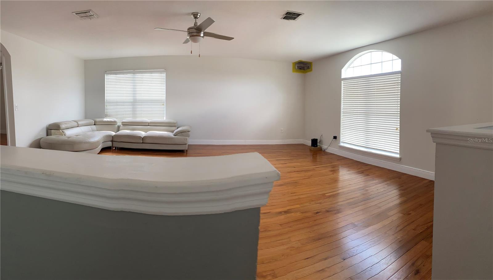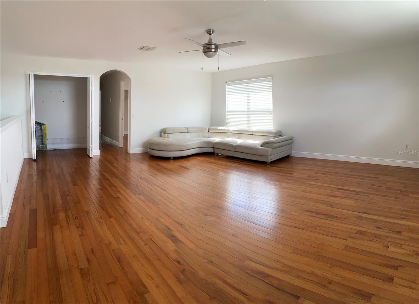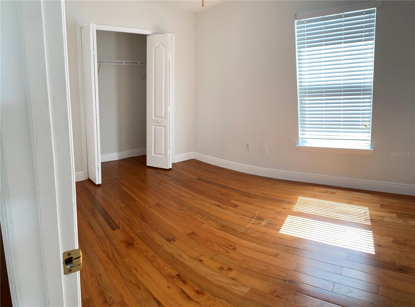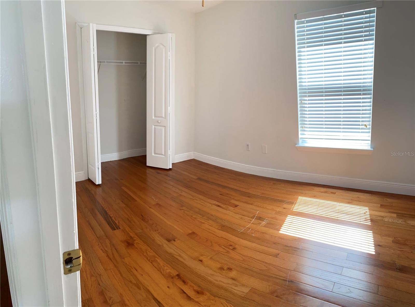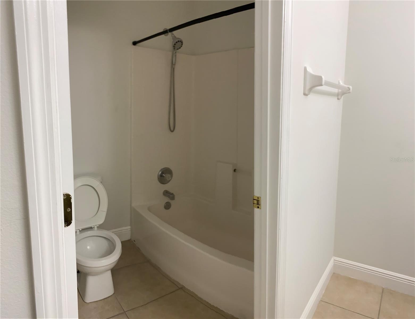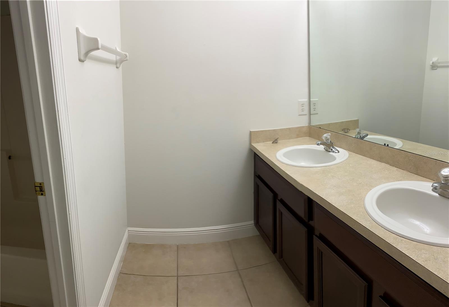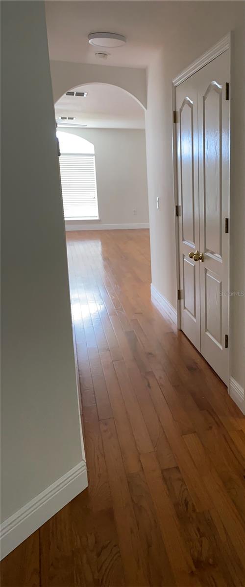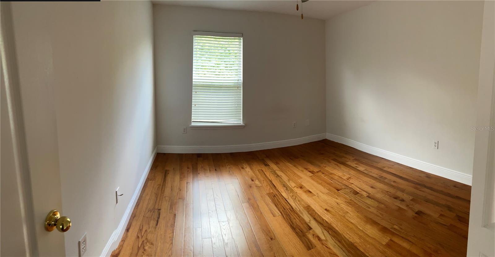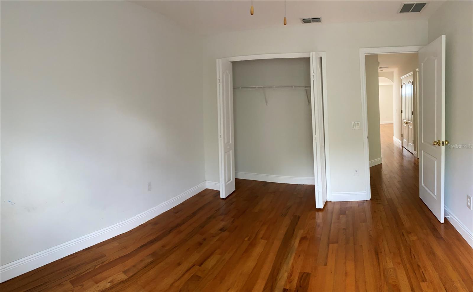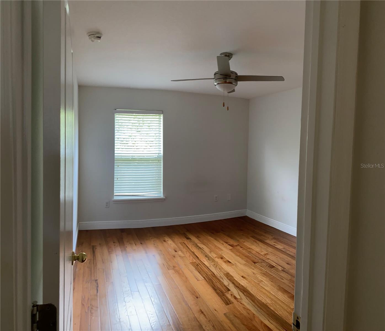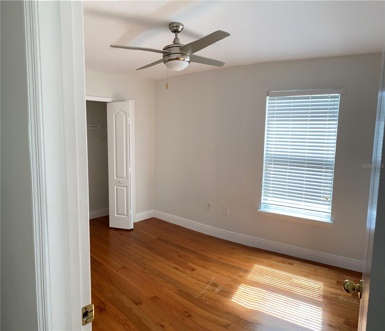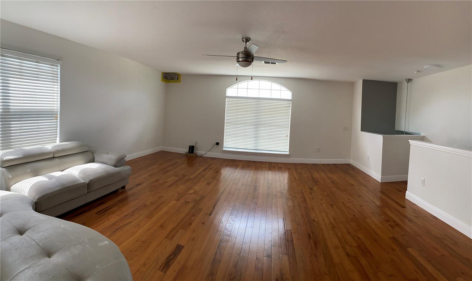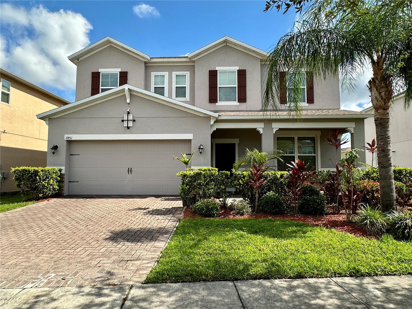Submit an Offer Now!
1021 Hacienda Circle, KISSIMMEE, FL 34741
Property Photos
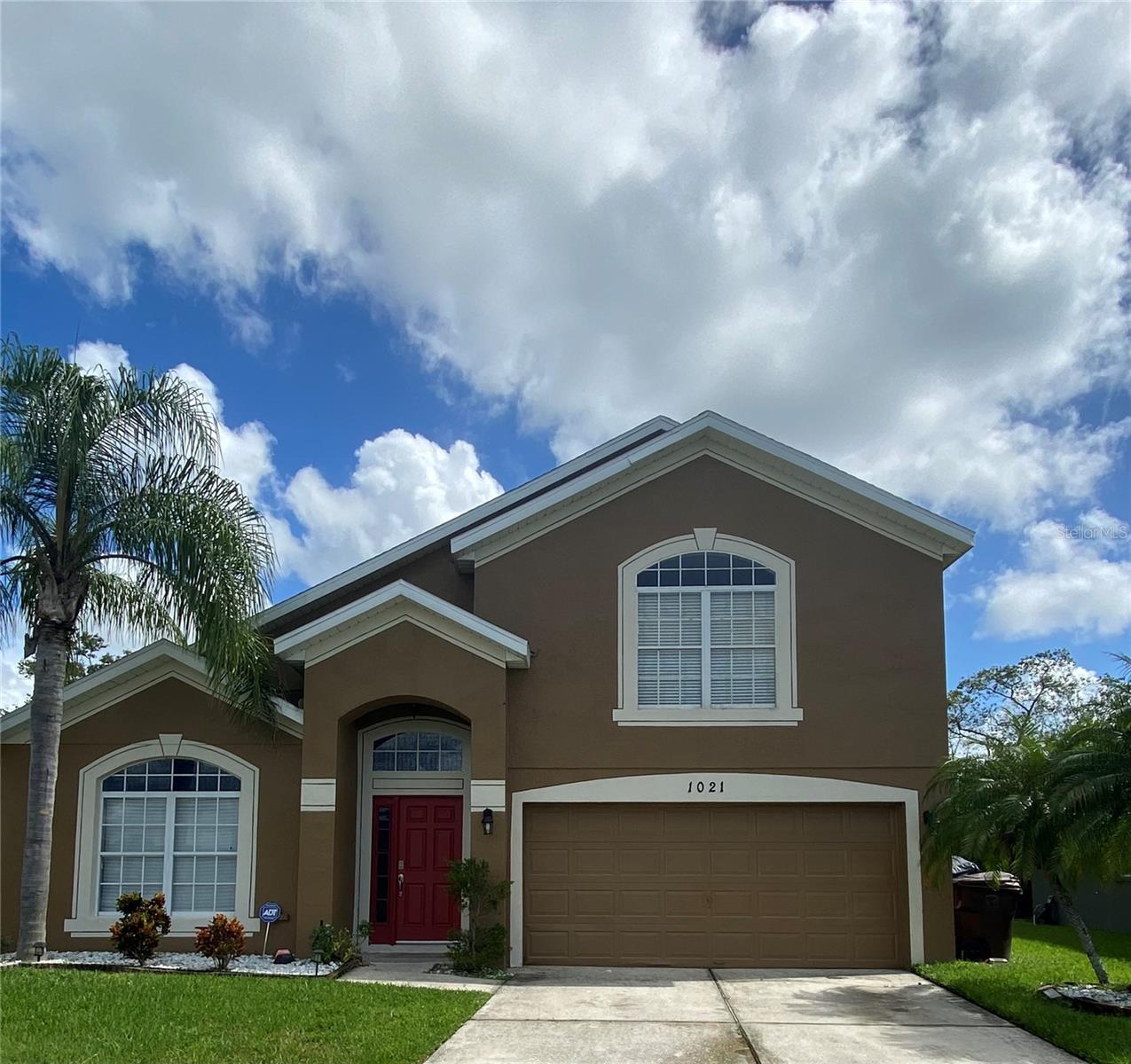
Priced at Only: $480,000
For more Information Call:
(352) 279-4408
Address: 1021 Hacienda Circle, KISSIMMEE, FL 34741
Property Location and Similar Properties
- MLS#: S5115434 ( Residential )
- Street Address: 1021 Hacienda Circle
- Viewed: 7
- Price: $480,000
- Price sqft: $170
- Waterfront: No
- Year Built: 2005
- Bldg sqft: 2819
- Bedrooms: 4
- Total Baths: 3
- Full Baths: 2
- 1/2 Baths: 1
- Garage / Parking Spaces: 2
- Days On Market: 13
- Additional Information
- Geolocation: 28.277 / -81.4106
- County: OSCEOLA
- City: KISSIMMEE
- Zipcode: 34741
- Subdivision: Estancia
- Elementary School: Thacker Avenue Elem (K 5)
- Middle School: Denn John Middle
- High School: Osceola High School
- Provided by: LA ROSA REALTY KISSIMMEE
- Contact: Jannette Cristancho
- 407-930-3530
- DMCA Notice
-
DescriptionFULL PAID OWNED SOLAR SYSTEM. No rear neighbors. NEW ROOF 2024 Open floor plan with separate formal living/ dinning and family areas. Large downstairs master bedroom with huge walking closet and master bathroom with garden tub and his and hers sinks. second floor has a large bonus room for office space or theater area. NEW A/C 2021
Payment Calculator
- Principal & Interest -
- Property Tax $
- Home Insurance $
- HOA Fees $
- Monthly -
Features
Building and Construction
- Covered Spaces: 0.00
- Exterior Features: Irrigation System, Sliding Doors
- Flooring: Ceramic Tile, Laminate
- Living Area: 2813.00
- Roof: Shingle
Land Information
- Lot Features: Conservation Area, In County, Oversized Lot, Paved
School Information
- High School: Osceola High School
- Middle School: Denn John Middle
- School Elementary: Thacker Avenue Elem (K 5)
Garage and Parking
- Garage Spaces: 2.00
- Open Parking Spaces: 0.00
Eco-Communities
- Water Source: Public
Utilities
- Carport Spaces: 0.00
- Cooling: Central Air
- Heating: Central, Electric, Solar
- Pets Allowed: Yes
- Sewer: Public Sewer
- Utilities: Cable Available, Electricity Available, Public, Sewer Connected, Solar, Sprinkler Recycled
Finance and Tax Information
- Home Owners Association Fee: 390.00
- Insurance Expense: 0.00
- Net Operating Income: 0.00
- Other Expense: 0.00
- Tax Year: 2024
Other Features
- Appliances: Dishwasher, Disposal, Dryer, Electric Water Heater, Microwave, Range, Refrigerator
- Association Name: Sentry Management
- Association Phone: 407-846-6323
- Country: US
- Furnished: Unfurnished
- Interior Features: Ceiling Fans(s), High Ceilings, Kitchen/Family Room Combo, Living Room/Dining Room Combo, Open Floorplan, Primary Bedroom Main Floor, Walk-In Closet(s)
- Legal Description: ESTANCIA PB 15 PGS 184-185 LOT 26
- Levels: Two
- Area Major: 34741 - Kissimmee (Downtown East)
- Occupant Type: Tenant
- Parcel Number: 28-25-29-1387-0001-0260
- View: Trees/Woods
- Zoning Code: KRPU
Similar Properties
Nearby Subdivisions
Avilla
Bermuda Bay
Bermuda Estates
Bruces Sunshine Homes
Crestwood
Cummings Rockwell
Cypress Reserve Ph 02
Delkay Park
Enclave At Tapestry Ph 1
Enclave At Tapestry Ph 2 Rep
Enclavetapestry Ph 2
Estancia
Green Meadows
Holtens Add
Kissimmee Highlands 3rd Add
Kissimmee Highlands 5th Add
Korys Place
Mathews Add Resub
Nelson Wampler Add
None
Oneal Osborns Add
Orange Gardens
Orange Gardens Sec 2
Palm Park
Parkside Estates At Stonefield
Patrick Park
Plantation
Preserve At Tapestry
Preserve At Tapestry Ph 1
Preserve At Tapestry Ph 2
Preserve At Tapestry Ph 3 4
Preservetapestry Ph 1
Preservetapestry Ph 3 4
Renee Terrace Sec 03
Sonoma Resort At Tapestry Ph 1
Sonoma Restapestry Ph 1
Sonoma Restapestryph 1
Sonoma Restapestryph 2a
Stonehurst At Stonefield
Tapestry
Tapestry Ph 2
Tapestry Ph 3
Tapestry Ph 4
Tapestry Ph 5
Tapestryph 5
Venetian Bay Village Condo Ph
W A Patricks Add
Woodall Doyles



