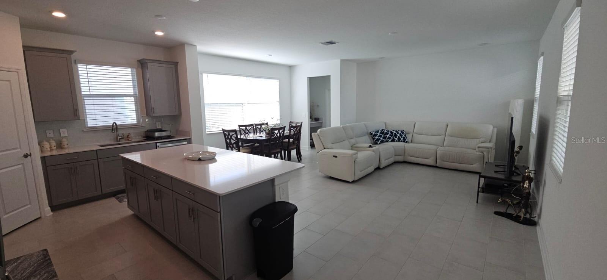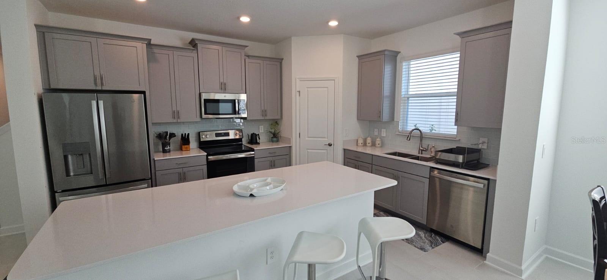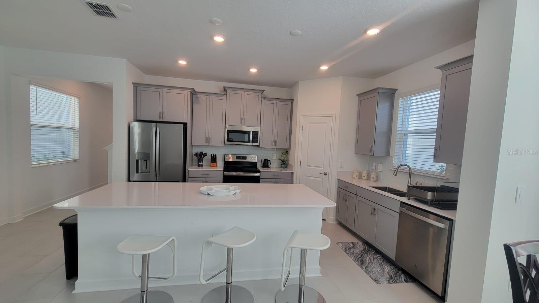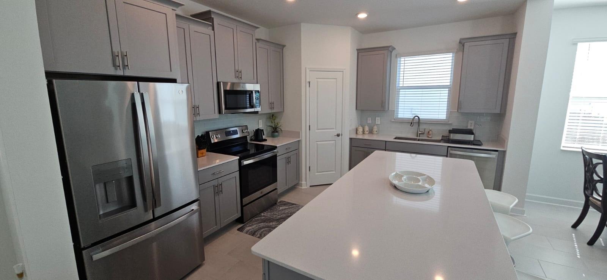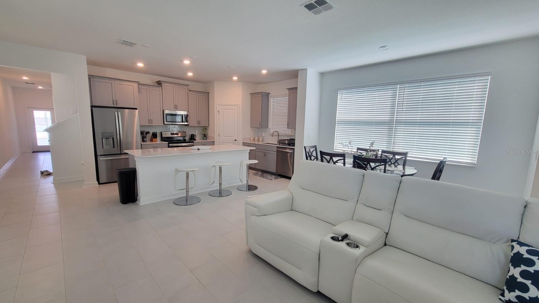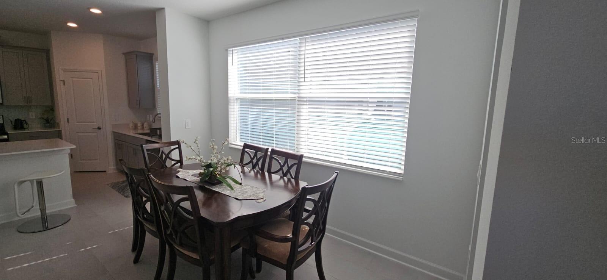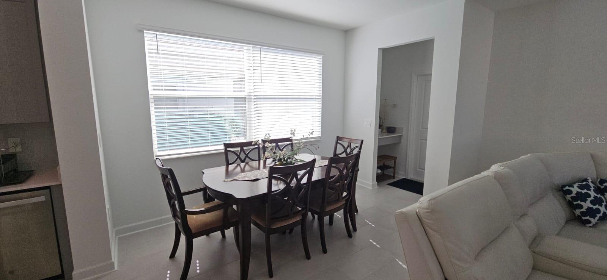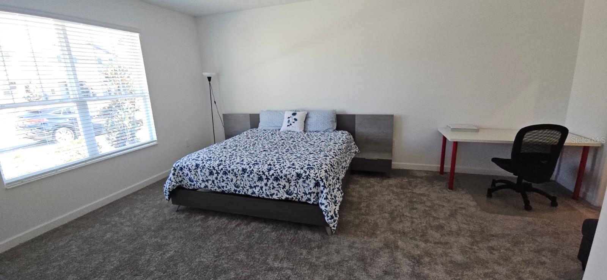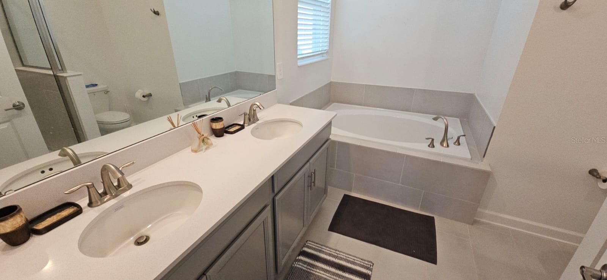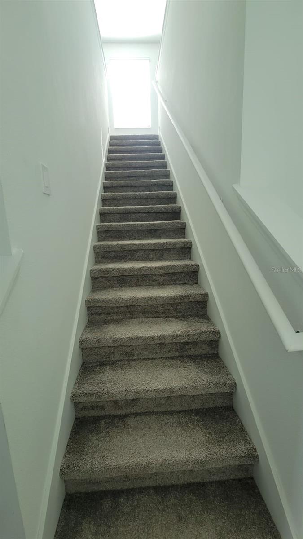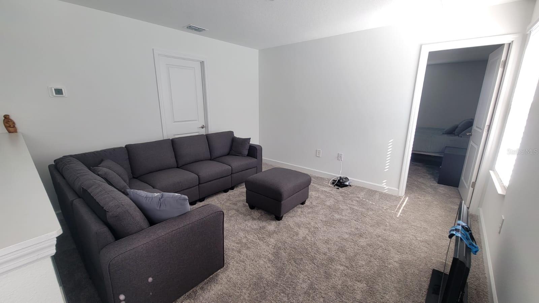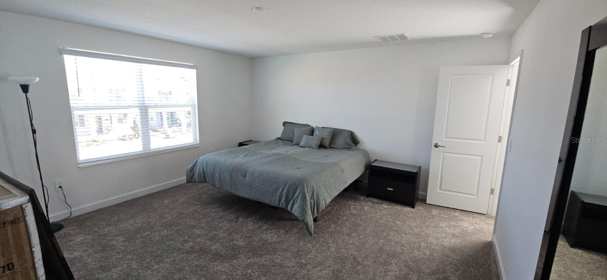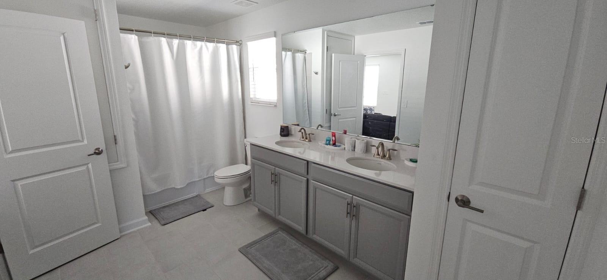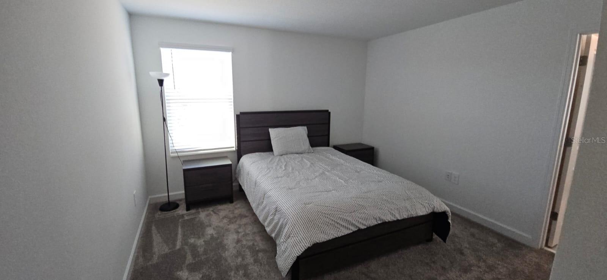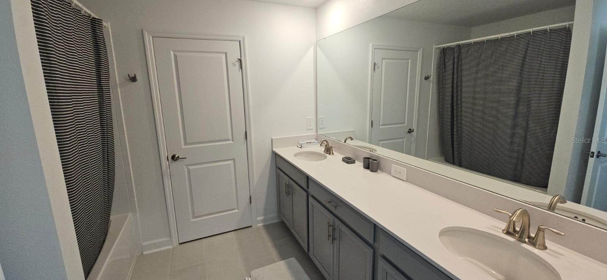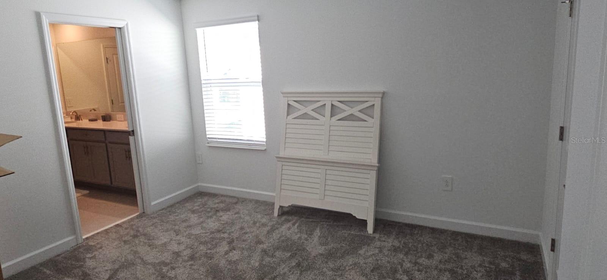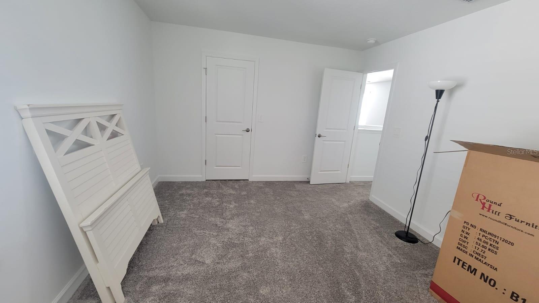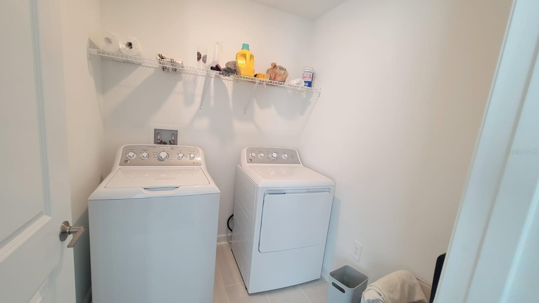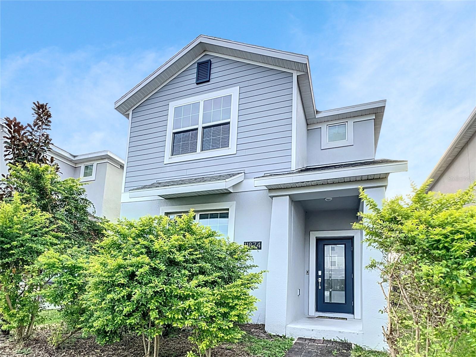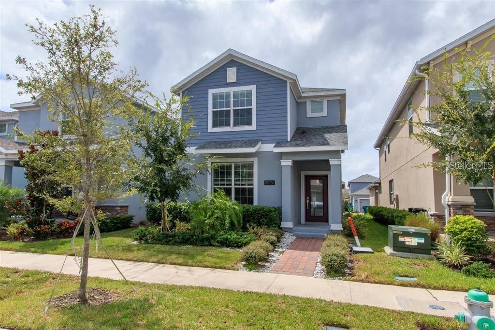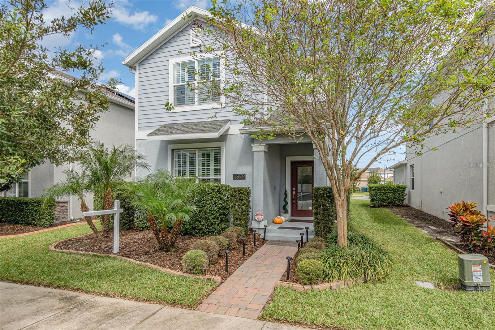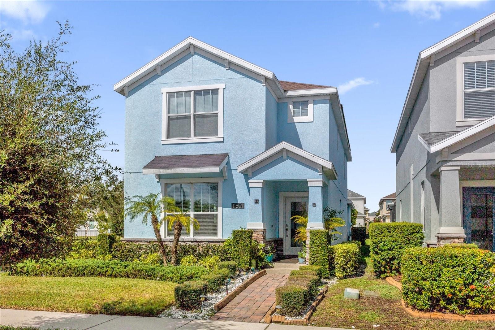Submit an Offer Now!
11412 Listening Drive, ORLANDO, FL 32832
Property Photos
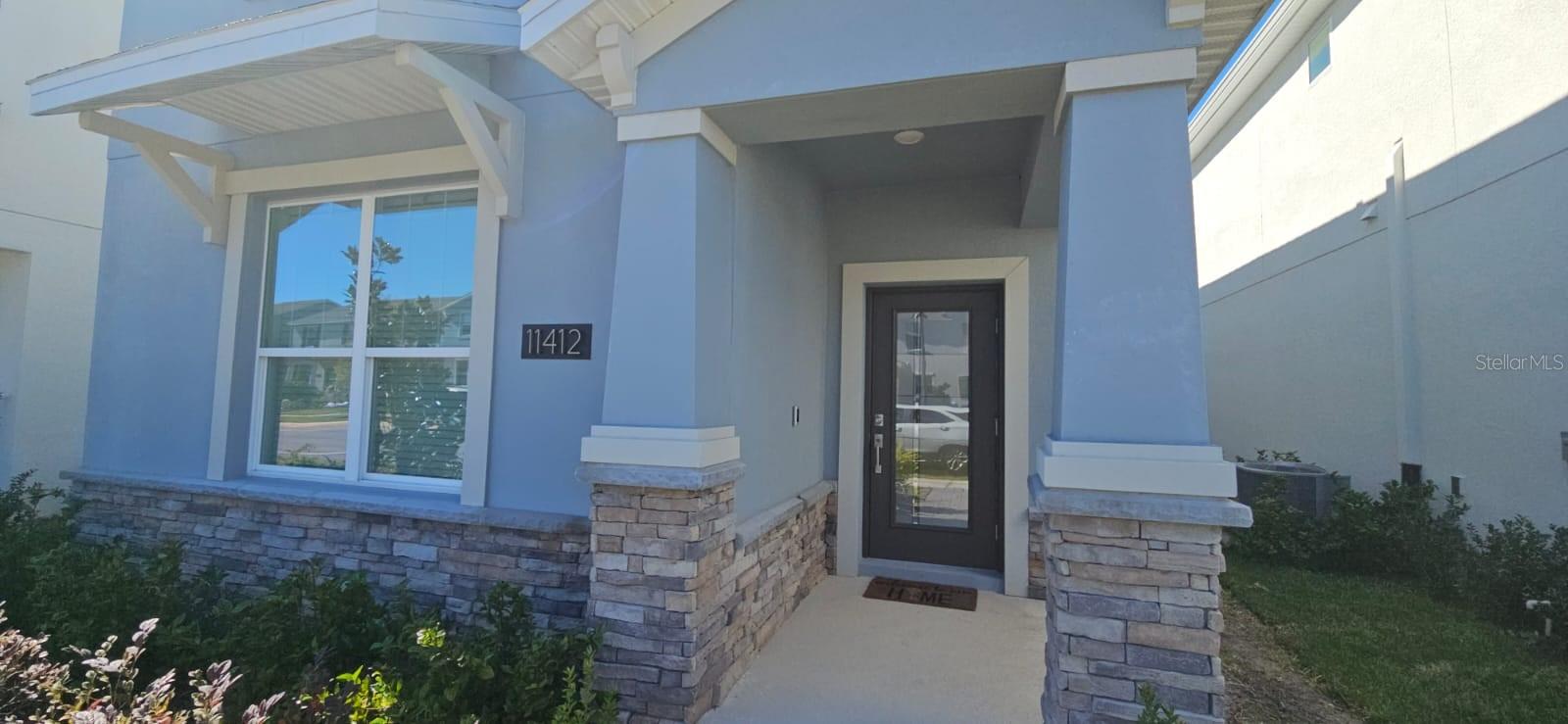
Priced at Only: $539,000
For more Information Call:
(352) 279-4408
Address: 11412 Listening Drive, ORLANDO, FL 32832
Property Location and Similar Properties
- MLS#: S5115995 ( Residential )
- Street Address: 11412 Listening Drive
- Viewed: 2
- Price: $539,000
- Price sqft: $177
- Waterfront: No
- Year Built: 2022
- Bldg sqft: 3044
- Bedrooms: 4
- Total Baths: 4
- Full Baths: 3
- 1/2 Baths: 1
- Garage / Parking Spaces: 2
- Days On Market: 1
- Additional Information
- Geolocation: 28.4357 / -81.2197
- County: ORANGE
- City: ORLANDO
- Zipcode: 32832
- Subdivision: Storey Pkph 2 Prcl K
- Elementary School: Sun Blaze Elementary
- Middle School: Innovation Middle School
- High School: Lake Nona High
- Provided by: MAGNUS REALTY GROUP LLC
- Contact: Siu May
- 407-286-6042
- DMCA Notice
-
DescriptionProfessional pictures coming soon! Incredible 4 Bedroom, 3.5 Bath Home with TESLA Solar Panels, Built in 2022! Located just blocks from Epic Park, this two story gem offers DOUBLE PRIMARY SUITESone on each floorperfect for multigenerational living or added privacy. Surrounded by mature landscaping, the home is bathed in natural light while maintaining first floor seclusion. The open concept Kitchen, featuring Quartz countertops, 42 upper cabinets, a chic glass backsplash, and stainless steel appliances, seamlessly overlooks the Dining and Family Roomsideal for entertaining. Elegant tile flooring enhances the main living areas, while a versatile Loft upstairs connects two spacious bedrooms via a Jack and Jill bathroom. Move in Ready with Smart and Energy Efficient Features: TESLA Solar Panels for incredible energy savings; Hybrid 50 gallon water heater; Double pane windows; 15 SEER HVAC system; Nest Doorbell, Nest Thermostat, and MyQ Smart Garage Door for ultimate convenience. High speed internet, home phone, and 300 cable channels INCLUDED with the low HOA. Community Perks at Storey Park: Enjoy resort style living with two pools, clubhouses, fitness centers, tennis, basketball, volleyball courts, dog parks, playgrounds, picnic areas, and miles of trails. Zoned for top rated schools, including the new Innovation High School opening Fall 2024, this home is the perfect blend of luxury, convenience, and energy efficiency. Schedule your private showing today and discover this one of a kind, energy efficient home; barely lived in, as owner used it as vacation home for a few weeks each year.
Payment Calculator
- Principal & Interest -
- Property Tax $
- Home Insurance $
- HOA Fees $
- Monthly -
Features
Building and Construction
- Covered Spaces: 0.00
- Exterior Features: Lighting, Sidewalk
- Flooring: Carpet, Ceramic Tile
- Living Area: 2454.00
- Roof: Shingle
Property Information
- Property Condition: Completed
School Information
- High School: Lake Nona High
- Middle School: Innovation Middle School
- School Elementary: Sun Blaze Elementary
Garage and Parking
- Garage Spaces: 2.00
- Open Parking Spaces: 0.00
Eco-Communities
- Water Source: Public
Utilities
- Carport Spaces: 0.00
- Cooling: Central Air
- Heating: Central, Electric
- Pets Allowed: Yes
- Sewer: Public Sewer
- Utilities: Cable Connected, Electricity Connected, Sewer Connected, Solar, Water Connected
Finance and Tax Information
- Home Owners Association Fee: 103.00
- Insurance Expense: 0.00
- Net Operating Income: 0.00
- Other Expense: 0.00
- Tax Year: 2023
Other Features
- Appliances: Dishwasher, Dryer, Electric Water Heater, Microwave, Range, Refrigerator, Washer
- Association Name: the icon management / Becky Black
- Association Phone: 407-867-5900
- Country: US
- Interior Features: Crown Molding, High Ceilings, Kitchen/Family Room Combo, Living Room/Dining Room Combo, Primary Bedroom Main Floor, PrimaryBedroom Upstairs, Solid Wood Cabinets, Stone Counters, Thermostat, Walk-In Closet(s)
- Legal Description: STOREY PARK - PARCEL K PHASE 2 107/23 LOT 190
- Levels: Two
- Area Major: 32832 - Orlando/Moss Park/Lake Mary Jane
- Occupant Type: Vacant
- Parcel Number: 33-23-31-2002-01-900
- View: City, Garden
- Zoning Code: PD
Similar Properties
Nearby Subdivisions
Eagle Creek
Eagle Creek Village
Eagle Creek Village J K Phase
Eagle Creek Villages K Ph 2a
Eagle Crk Ph 01a
Eagle Crk Ph 01b
Eagle Crk Ph 01cvlg D
Eagle Crk Ph 1b Village K
Eagle Crk Ph La
Eagle Crk Village G Ph 1
Eagle Crk Village G Ph 2
Eagle Crk Village K Ph 2a
Eagle Crk Village L Ph 3a
Eagle Crk Vlg I Ph 2
East Park Nbrhd 05
Isle Of Pines Fifth Add
Isle Of Pines Fourth Add
Isle Of Pines Second Add
Isle Of Pines Sixth Addition
Isle Of Pines Third Add
Isle Pines
Lake Pines Estates
Lake Hart Estates
Lake Mary Jane Shores
Lake Whippoorwill
Lakeeast Park A B C D E F I K
Live Oak Estates
Meridian Parks
Moss Park Lndgs A C E F G H I
Moss Park Prcl E Ph 3
Moss Park Preserve Ph 2
Moss Park Rdg
Moss Park Reserve
None
North Shore At Lake Hart
North Shore At Lake Hart Prcl
North Shorelk Hart Prcl 01 Ph
Northshorelk Hart Prcl 05
Northshorelk Hart Prcl 07ph 02
Oaksmoss Park
Oaksmoss Park Ph 2
Park Nbrhd 05
Randal Park
Randal Park Phase 1a
Randal Park Phase 4
Randal Park Ph 1a
Randal Park Ph 1b
Randal Park Ph 2
Randal Park Ph 4
Randal Park Ph 5
Starwood Ph N1a
Starwood Ph N1a Rep
Starwood Ph N1b North
Starwood Phase N
Storey Park
Storey Park Ph 1
Storey Park Ph 1 Prcl K
Storey Park Ph 2
Storey Park Ph 4pcl L
Storey Park Ph 5
Storey Park Prcl L
Storey Parkph 4
Storey Pk Ph 3
Storey Pkpcl K Ph 1
Storey Pkpcl L Ph 2
Storey Pkpcl L Ph 4
Storey Pkph 2 Prcl K
Storey Pkph 3 Pcl K
Storey Pkph 4
Storey Pkph 5



