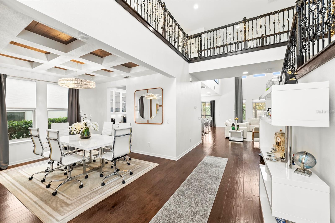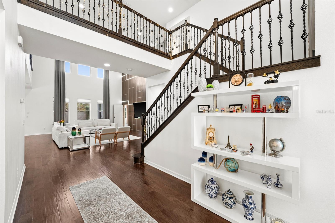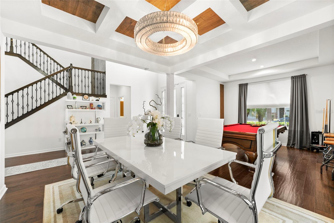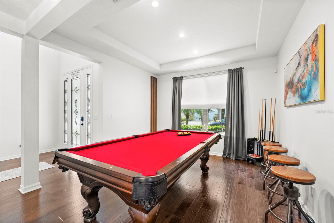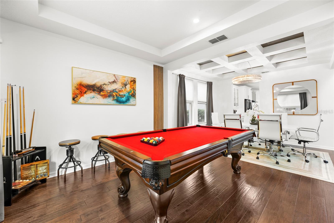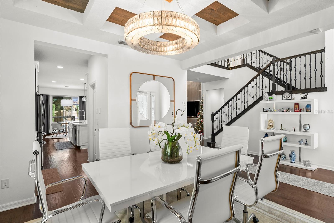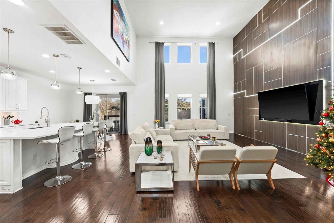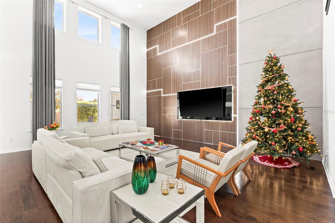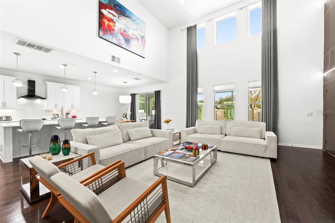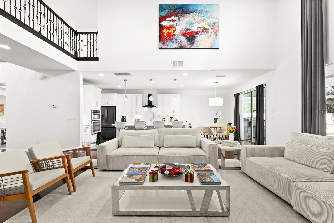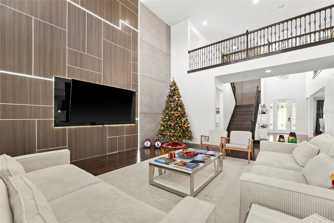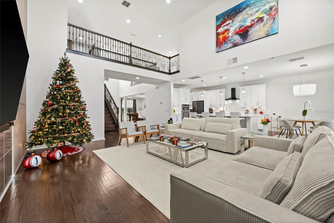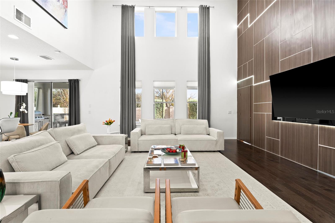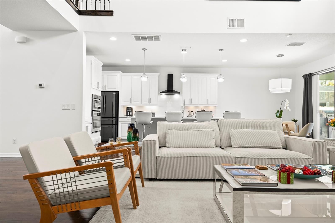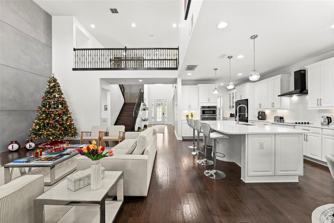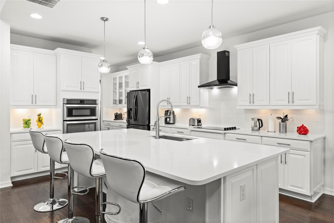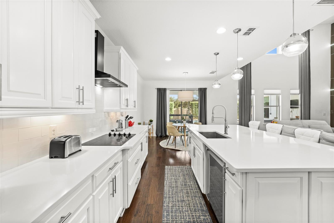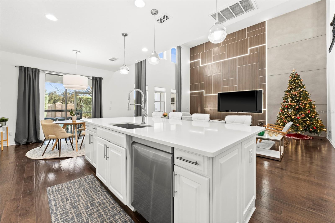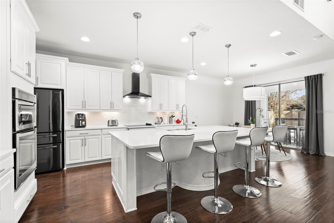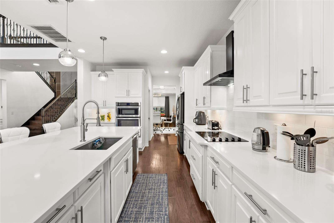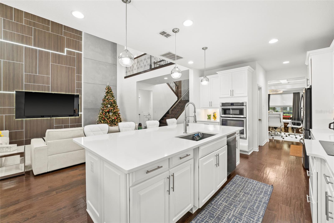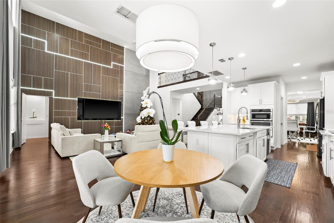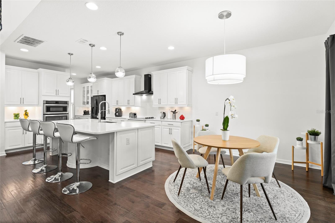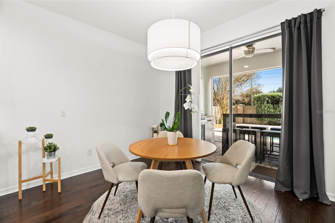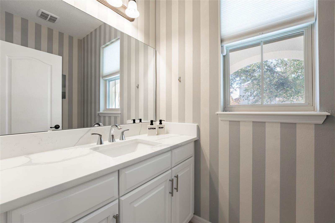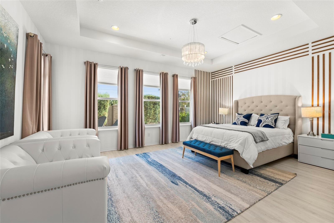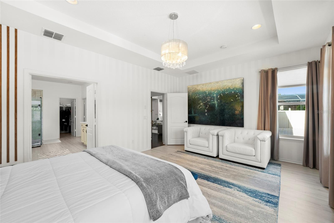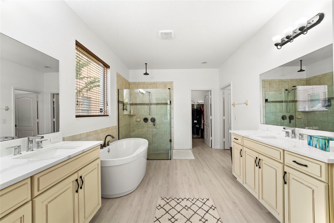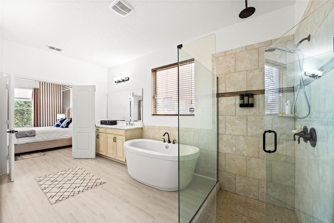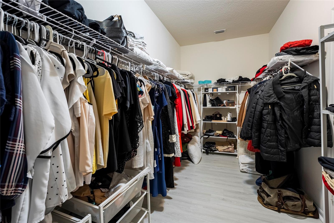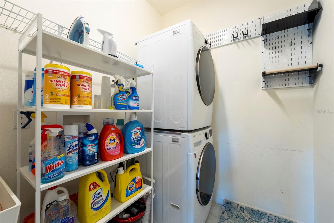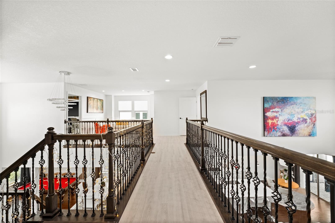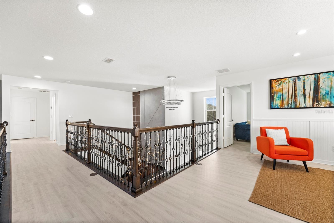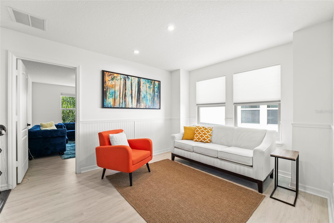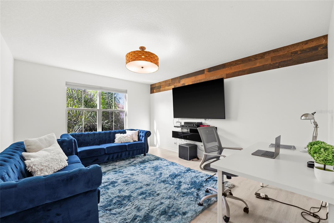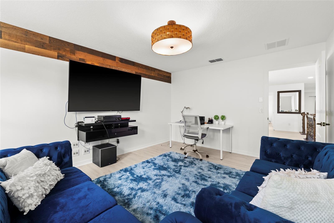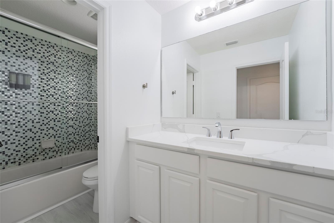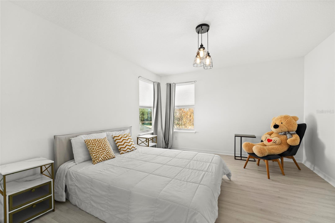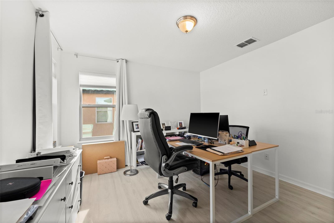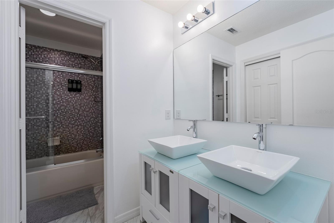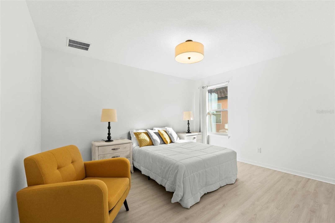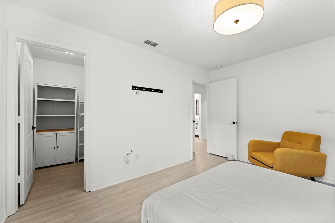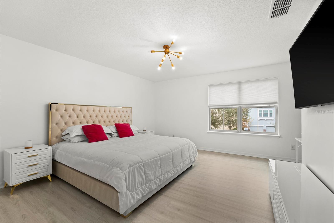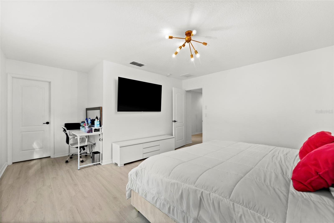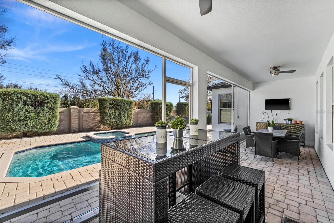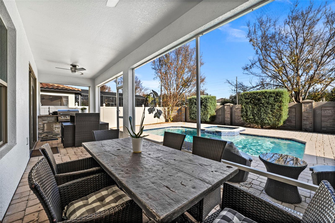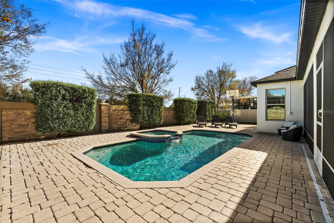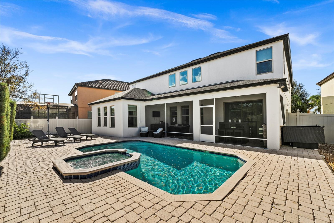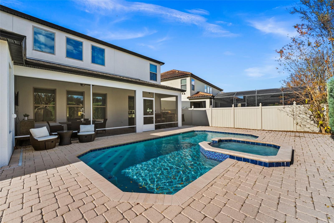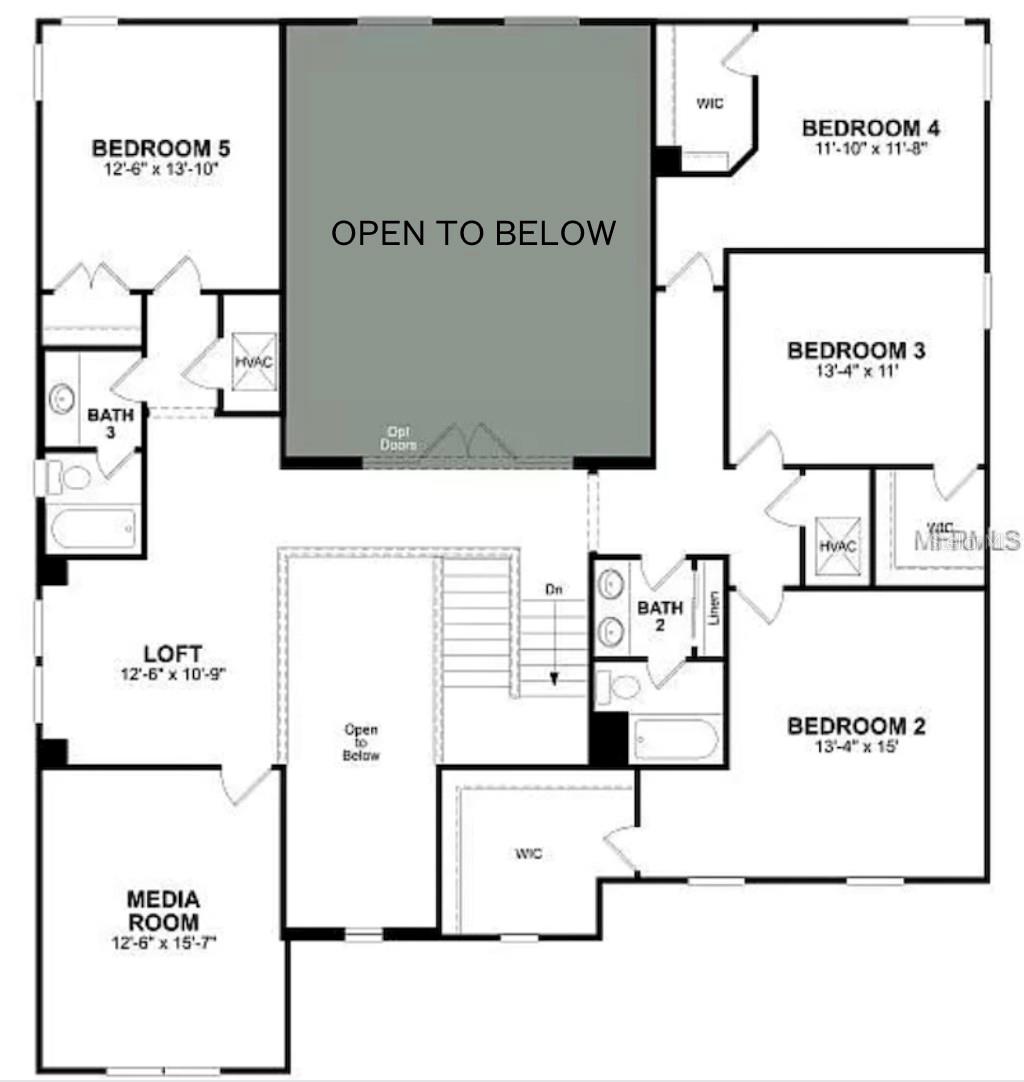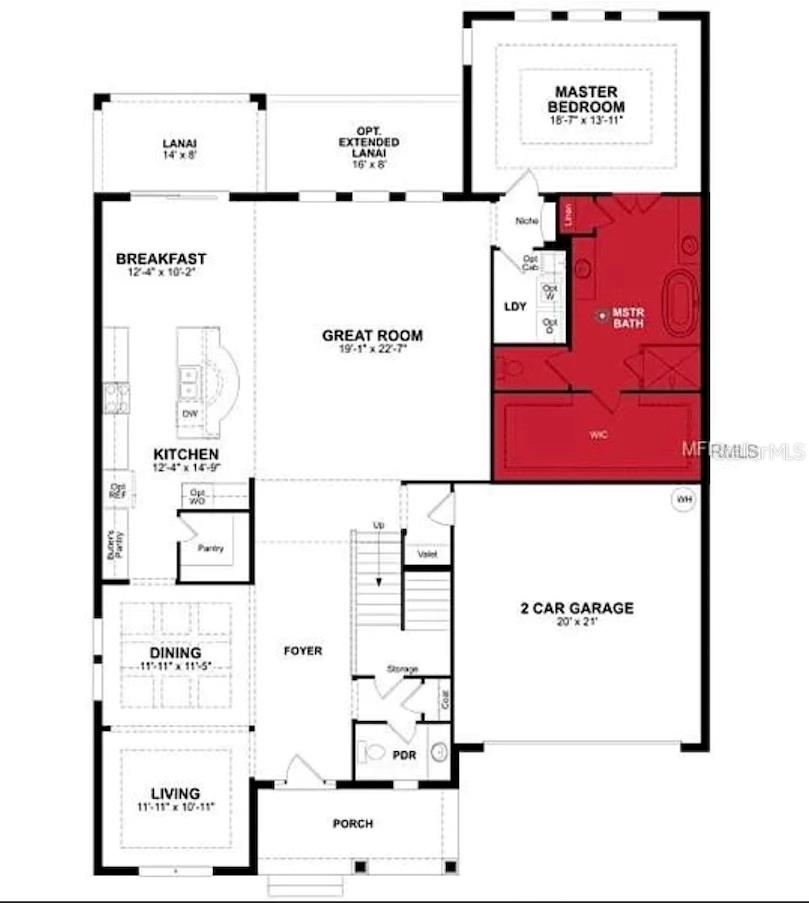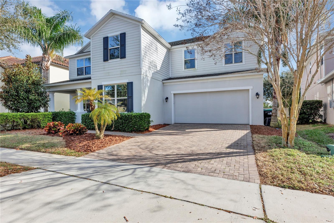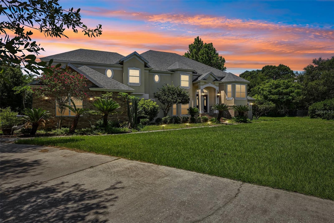Submit an Offer Now!
9111 Outlook Rock Trail, WINDERMERE, FL 34786
Property Photos
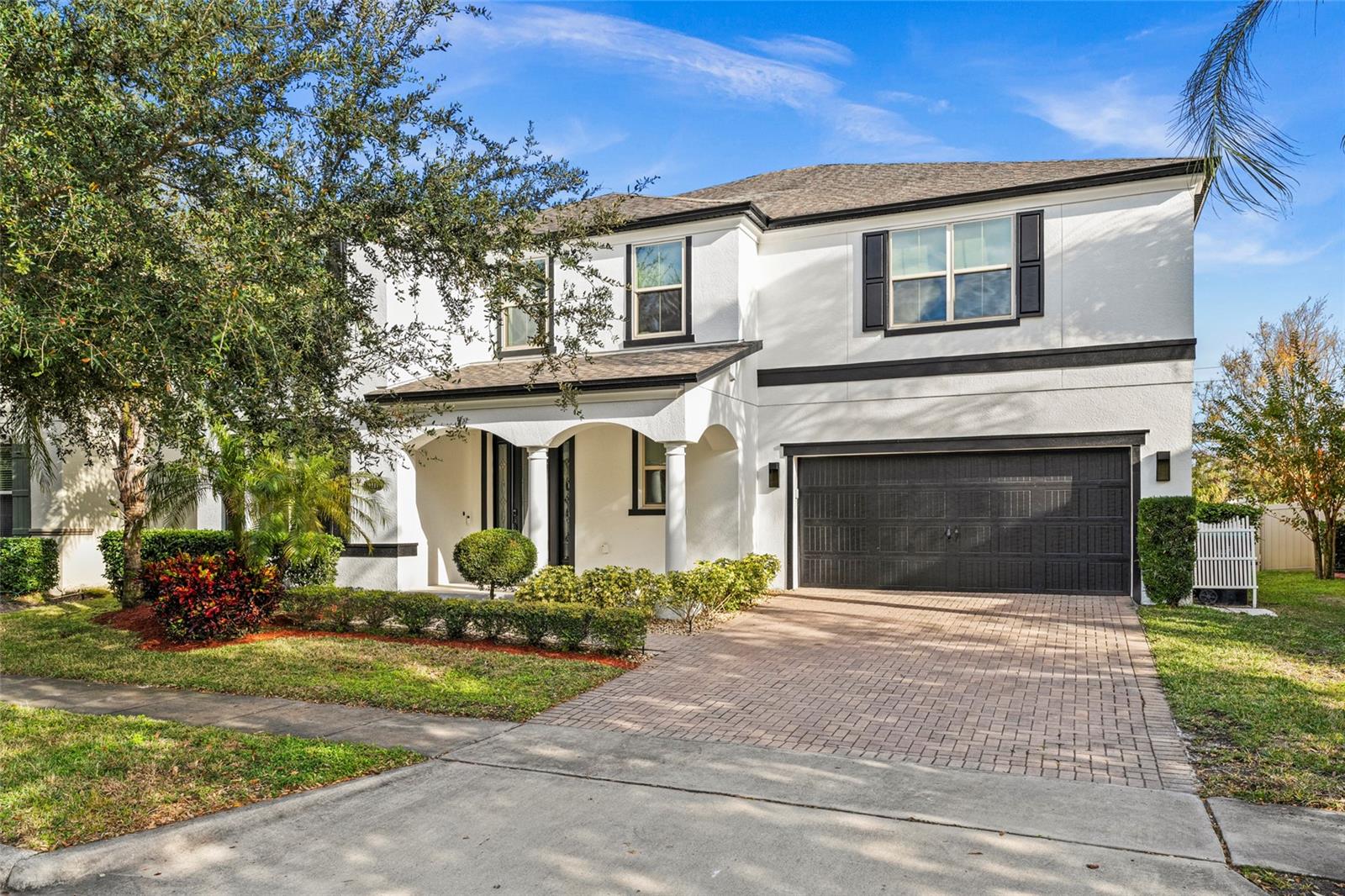
Priced at Only: $1,130,000
For more Information Call:
(352) 279-4408
Address: 9111 Outlook Rock Trail, WINDERMERE, FL 34786
Property Location and Similar Properties
- MLS#: S5116911 ( Residential )
- Street Address: 9111 Outlook Rock Trail
- Viewed: 1
- Price: $1,130,000
- Price sqft: $204
- Waterfront: No
- Year Built: 2015
- Bldg sqft: 5528
- Bedrooms: 5
- Total Baths: 4
- Full Baths: 3
- 1/2 Baths: 1
- Garage / Parking Spaces: 2
- Days On Market: 6
- Additional Information
- Geolocation: 28.4361 / -81.5584
- County: ORANGE
- City: WINDERMERE
- Zipcode: 34786
- Subdivision: Windermere Trls Ph 5a
- Elementary School: Bay Lake
- Middle School: Horizon West
- High School: Windermere
- Provided by: LA ROSA REALTY LLC
- Contact: Daniela Galvao, PA
- 321-939-3748
- DMCA Notice
-
DescriptionWelcome to Your Dream Home in Windermere Trails! Discover unparalleled luxury and convenience. Nestled in the highly sought after Windermere Trails community, this stunning 5 bedroom, 4 bathroom pool home is just a short stroll to Lakeside Village Center with Publix, charming local restaurants, and boutique shops. Zoned for top rated Windermere schools, including Windermere Prep, and just minutes from Disney Parks (fireworks visible from your front yard!), this home delivers the best of Central Florida living. As you step inside, you'll be greeted by double wall ceilings that add grandeur to the light filled, open concept living spaces. The recently redesigned living room exudes a modern, warm aesthetic with high end finishes throughout. The chefs kitchen is a true showstopper, featuring Quartz countertops, upgraded cabinets, a built in microwave, convection oven, and a spacious center island perfect for meal prep or hosting loved ones. The primary suite offers a private retreat with a luxurious spa like bathroom, complete with a soaking tub, walk in shower with a rain head, and an expansive closet. Upstairs, a versatile loft space awaits, ideal for a teen hangout, library, or additional living area. The pre wired media room caters to all your entertainment needs but can also serve as a home office, gym, or guest suite. Secondary bedrooms are generously sized, offering ample space and storage. Step outside to your private backyard oasis, where a sparkling pool and spacious lanai invite relaxation. The outdoor summer kitchen makes alfresco dining a breeze, all surrounded by meticulously landscaped grounds that enhance the homes serene ambiance. Additional upgrades include: Fresh exterior paint, New Air Conditioning Units, New Pool Motor Furniture is also available for purchase, making this a turnkey opportunity for a new chapter in luxurious living. Dont miss your chance to own this meticulously upgraded Windermere gem, combining modern elegance, exceptional comfort, and the best of Florida lifestyle. Schedule your private showing today!
Payment Calculator
- Principal & Interest -
- Property Tax $
- Home Insurance $
- HOA Fees $
- Monthly -
Features
Building and Construction
- Builder Model: Washington
- Builder Name: Bleaze Homes
- Covered Spaces: 0.00
- Exterior Features: Garden, Irrigation System, Outdoor Grill, Outdoor Kitchen, Private Mailbox, Sidewalk, Sliding Doors
- Fencing: Vinyl
- Flooring: Ceramic Tile, Hardwood
- Living Area: 4070.00
- Roof: Shingle
Property Information
- Property Condition: Completed
Land Information
- Lot Features: Sidewalk, Paved
School Information
- High School: Windermere High School
- Middle School: Horizon West Middle School
- School Elementary: Bay Lake Elementary
Garage and Parking
- Garage Spaces: 2.00
Eco-Communities
- Pool Features: Gunite, In Ground
- Water Source: Public
Utilities
- Carport Spaces: 0.00
- Cooling: Central Air
- Heating: Central, Electric
- Pets Allowed: Yes
- Sewer: Public Sewer
- Utilities: BB/HS Internet Available, Cable Available, Electricity Connected, Public, Sewer Connected, Sprinkler Recycled, Street Lights, Water Connected
Finance and Tax Information
- Home Owners Association Fee: 150.00
- Net Operating Income: 0.00
- Tax Year: 2023
Other Features
- Appliances: Convection Oven, Cooktop, Dishwasher, Disposal, Dryer, Electric Water Heater, Exhaust Fan, Microwave, Range Hood, Refrigerator, Washer
- Association Name: Jorge Miranda
- Association Phone: 407 770 1748
- Country: US
- Furnished: Unfurnished
- Interior Features: Cathedral Ceiling(s), Coffered Ceiling(s), Eat-in Kitchen, High Ceilings, Kitchen/Family Room Combo, Primary Bedroom Main Floor, Solid Wood Cabinets, Stone Counters, Tray Ceiling(s), Walk-In Closet(s), Window Treatments
- Legal Description: WINDERMERE TRAILS PHASE 5A 80/102 LOT 48
- Levels: Two
- Area Major: 34786 - Windermere
- Occupant Type: Owner
- Parcel Number: 36-23-27-9160-00-480
- Style: Florida
- Zoning Code: P-D
Similar Properties
Nearby Subdivisions
Aladar On Lake Butler
Ashlin Park Ph 2
Bayshore Estates
Bellaria
Belmere Village G2 48 65
Belmere Village G5
Butler Bay
Butler Ridge
Casabella
Casabella Ph 2
Chaine De Lac
Chaine Du Lac
Down Point Sub
Edens Hammock
Enclave
Enclave At Windermere Landing
Estanciawindermere
Glenmuir
Glenmuir Ut 02 51 42
Gotha Town
Harbor Isle
Isleworth
Jasmine Woods
Keenes Pointe
Keenes Pointe 46104
Keenes Pointe Ut 04 Sec 31 48
Keenes Pointe Ut 06 50 95
Kelso On Lake Butler
Lake Burden South Ph I
Lake Butler Estates
Lake Cawood Estates
Lake Down Cove
Lake Down Crest
Lake Roper Pointe
Lake Sawyer South Ph 01
Lakes Windermere Ph 01 49 108
Lakeswindermere Ph 02a
Lakeswindermere Ph 04
Lakeswindermerepeachtree
Manors At Butler Bay Ph 01
Manors At Butler Bay Ph 02
Marsh Sub
None
Palms At Windermere
Providence Ph 01 50 03
Reserve At Belmere
Reserve At Belmere Ph 2
Reserve At Lake Butler Sound
Reserve At Lake Butler Sound 4
Reservebelmere Ph Ii
Sanctuary At Lakes Of Winderme
Silver Woods Ph 02
Stillwater Xing Prcl Sc13 Ph 1
Summerport
Summerport Beach
Summerport Ph 1
Sunset Bay
The Lakes
Tildens Grove Ph 01 4765
Tuscany Ridge 50 141
Waterford Pointe
Waterstone
Wauseon Ridge
Weatherstone On Lake Olivia
Westover Reserve
Westside Village
Whitney Islesbelmere Ph 02
Wickham Park
Willows At Lake Rhea Ph 01
Windermere
Windermere Downs
Windermere Isle
Windermere Isle Ph 2
Windermere Lndgs Fd1
Windermere Lndgs Ph 02
Windermere Lndgs Ph 2
Windermere Sound
Windermere Terrace
Windermere Town
Windermere Town Rep
Windermere Trails
Windermere Trls Ph 1c
Windermere Trls Ph 3b
Windermere Trls Ph 4b
Windermere Trls Ph 5a
Windermere Trls Ph 5b
Windsor Hill
Windstone



