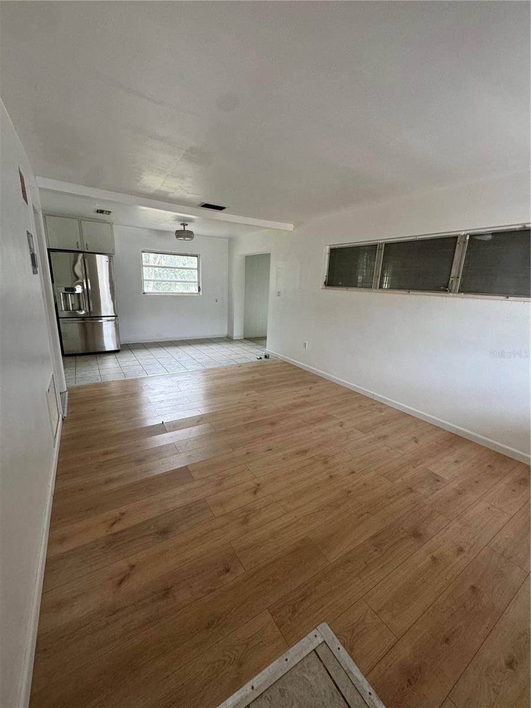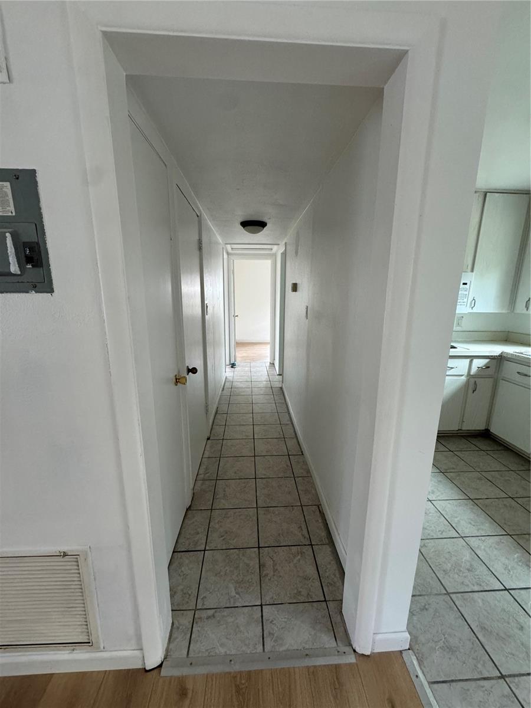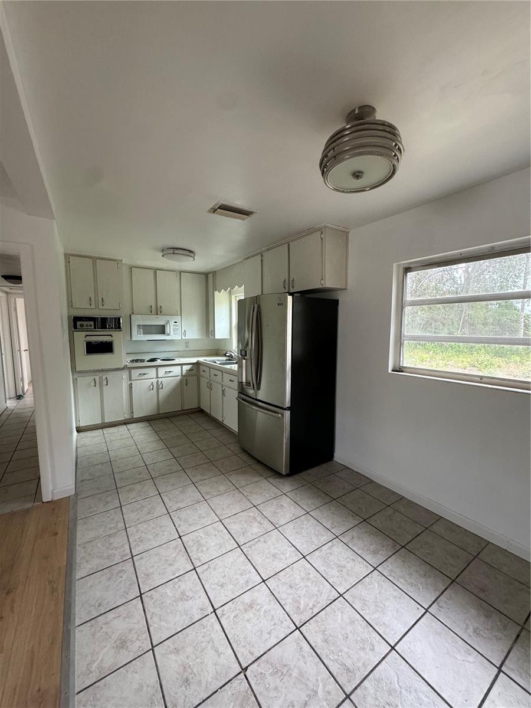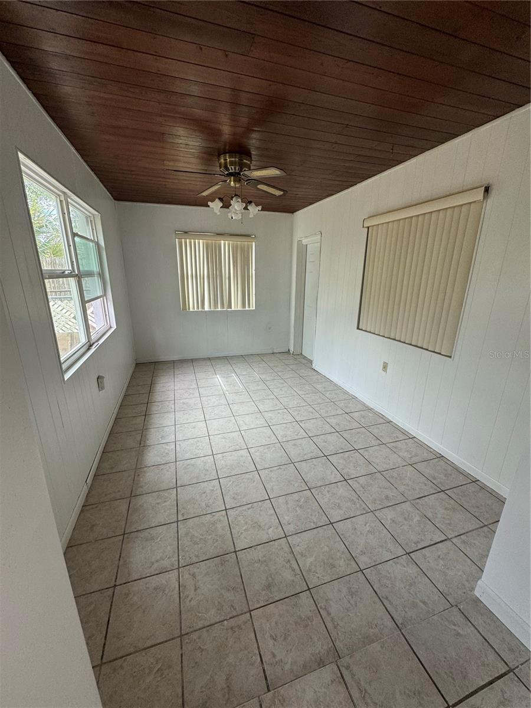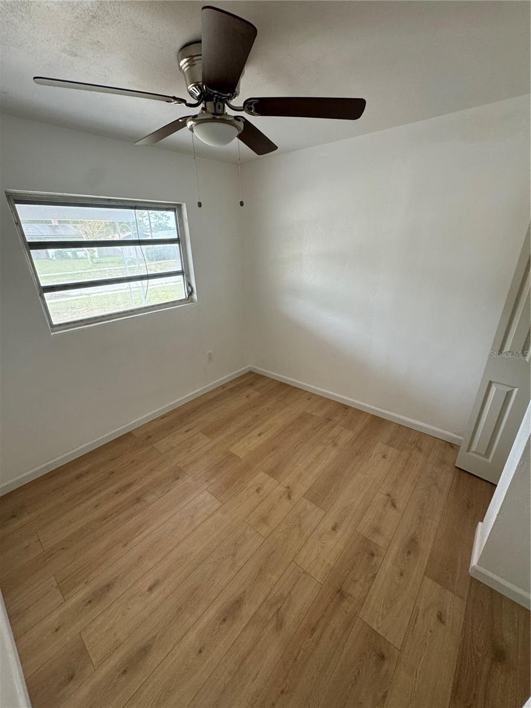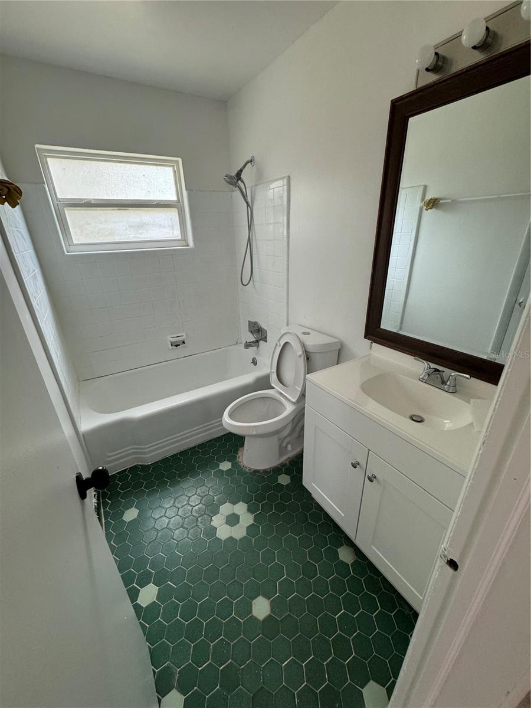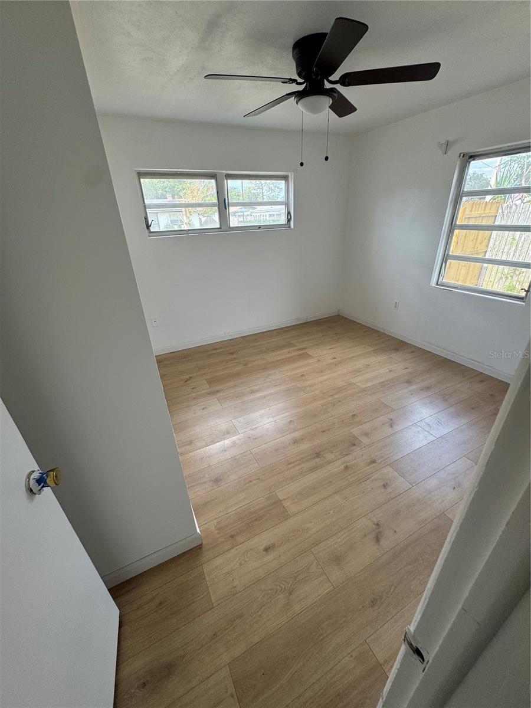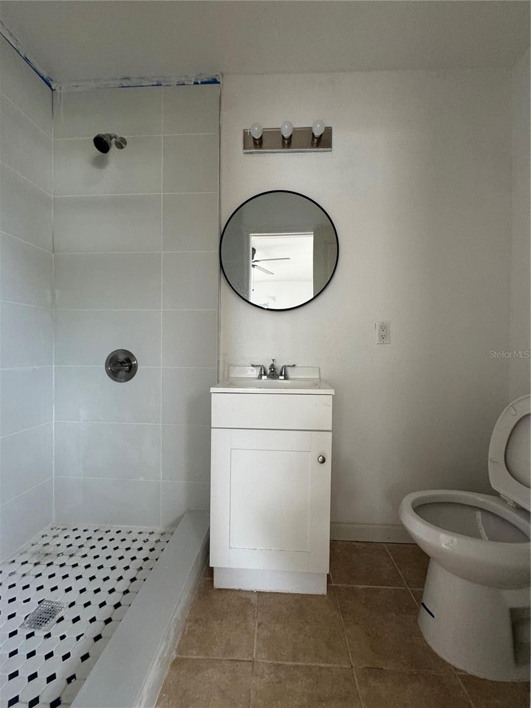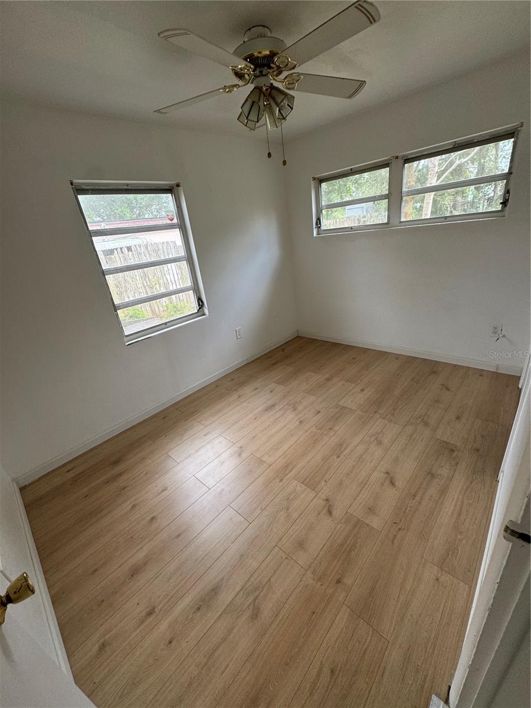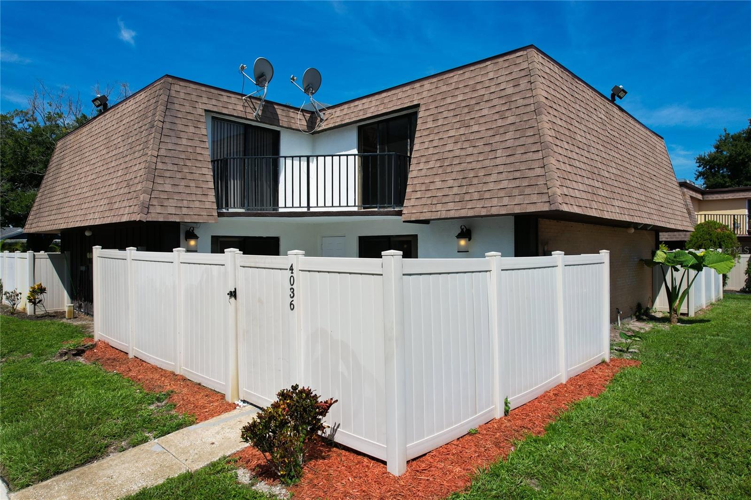Submit an Offer Now!
1521 Hastings Street, ORLANDO, FL 32808
Property Photos
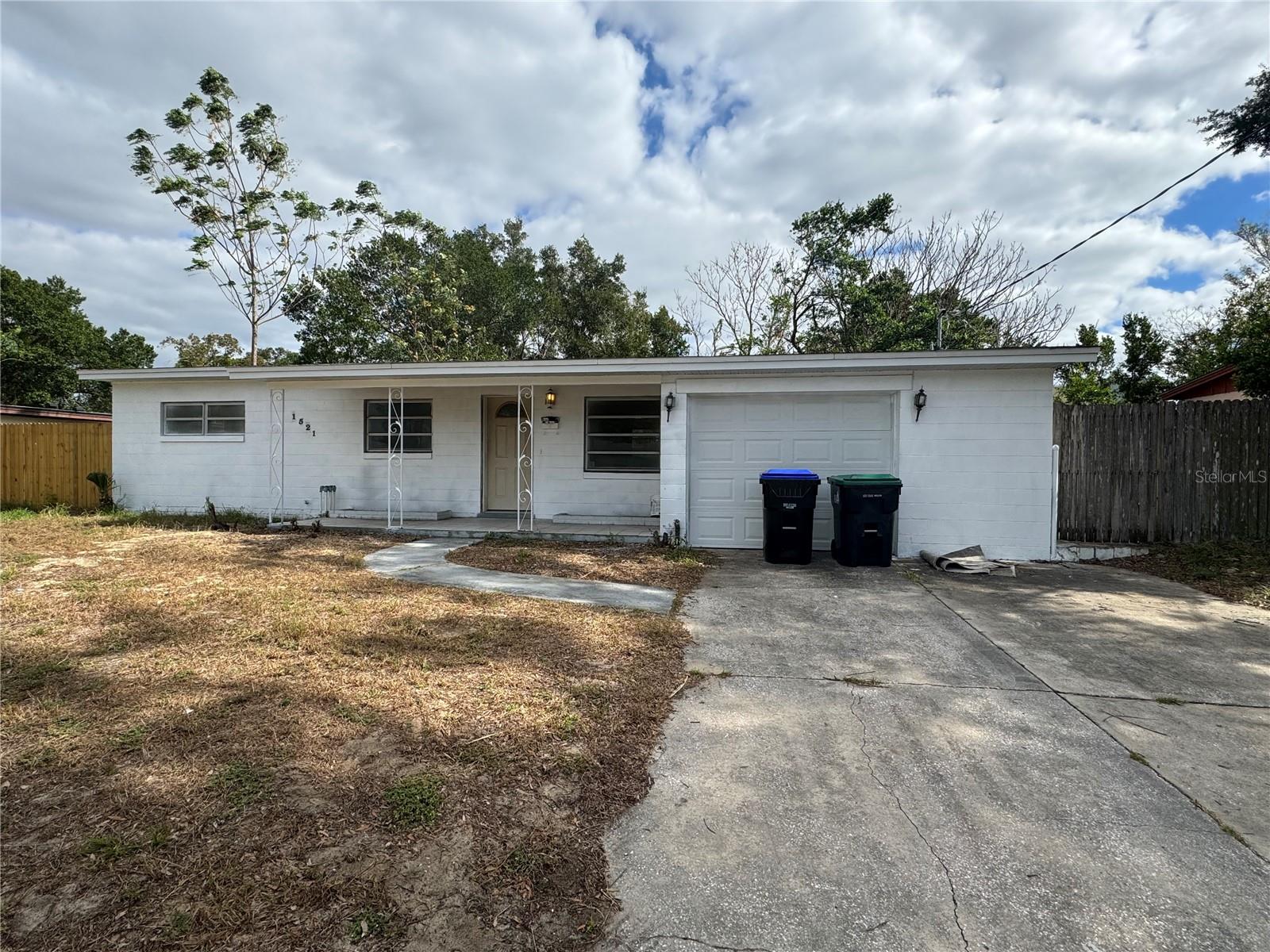
Priced at Only: $249,000
For more Information Call:
(352) 279-4408
Address: 1521 Hastings Street, ORLANDO, FL 32808
Property Location and Similar Properties
- MLS#: S5117879 ( Residential )
- Street Address: 1521 Hastings Street
- Viewed: 3
- Price: $249,000
- Price sqft: $226
- Waterfront: No
- Year Built: 1957
- Bldg sqft: 1101
- Bedrooms: 3
- Total Baths: 2
- Full Baths: 2
- Garage / Parking Spaces: 1
- Days On Market: 8
- Additional Information
- Geolocation: 28.561 / -81.4591
- County: ORANGE
- City: ORLANDO
- Zipcode: 32808
- Subdivision: Country Club Heights
- Elementary School: Pine Hills Elem
- Middle School: Robinswood
- Provided by: LA REALTY SERVICES LLC
- Contact: Grace Miao
- 407-870-3519

- DMCA Notice
-
DescriptionThis home features three bedrooms and a garage that could be changed into an extra room. A eat in kitchen and a living room area combined. Two bathrooms, one in suite with one of the smaller bedrooms. Backyard is fenced and roof was replaced in 2015. Termite extermination was done October 2024, replaced electric meter and outdoor disconnect, risers and garage sub panel 2018. Some windows have been replaced in 2015 16 and new garage door 2015. Located between Silver Star Road and West Colonial Drive close to schools, public transportation, gas stations and grocery stores. Schedule your showing today.
Payment Calculator
- Principal & Interest -
- Property Tax $
- Home Insurance $
- HOA Fees $
- Monthly -
Features
Building and Construction
- Covered Spaces: 0.00
- Exterior Features: Sidewalk
- Fencing: Chain Link, Wood
- Flooring: Laminate
- Living Area: 1101.00
- Roof: Shingle
School Information
- Middle School: Robinswood Middle
- School Elementary: Pine Hills Elem
Garage and Parking
- Garage Spaces: 1.00
- Open Parking Spaces: 0.00
Eco-Communities
- Water Source: Public
Utilities
- Carport Spaces: 0.00
- Cooling: Central Air
- Heating: Central
- Sewer: Public Sewer
- Utilities: Electricity Connected, Phone Available, Sewer Connected, Street Lights, Water Connected
Finance and Tax Information
- Home Owners Association Fee: 0.00
- Insurance Expense: 0.00
- Net Operating Income: 0.00
- Other Expense: 0.00
- Tax Year: 2024
Other Features
- Appliances: Built-In Oven, Cooktop, Electric Water Heater, Range Hood, Refrigerator
- Country: US
- Furnished: Unfurnished
- Interior Features: Ceiling Fans(s), Kitchen/Family Room Combo
- Legal Description: COUNTRY CLUB HEIGHTS V/32 LOT 2 BLK H
- Levels: One
- Area Major: 32808 - Orlando/Pine Hills
- Occupant Type: Vacant
- Parcel Number: 19-22-29-1788-08-020
- Style: Traditional
- Zoning Code: R-1A
Similar Properties
Nearby Subdivisions
Atriums At Silver Pines
Camino Real
Clarion Oaks
Colony Cove
Country Club Heights
Evans Village
Evergreen Park
Forest Park
Fox Briar
Frst Park
Greenview At Silver Pines
La Joya Cove
Lake Lawn Shores
Lake Lawne Shore
Lake Lawne Shores
Lake Lawne Shores Add 03
Lake Sparling Heights
Lake Sparling Heights Subdivis
Langdale Woods
Londonderry Hills Sec 02
Meadowbrook Acres 1st Add
Normandy Shores 1st Sec
Normandy Shores Sec 02
North Pine Hills
Oaktree Village
Orange Heights
Parkway Estates
Pine Hills Manor 02
Pine Hills Manor 03
Pine Hills Manor 05
Pine Hills Sub 10
Pine Hills Sub 11
Pine Hills Sub 3
Pine Hills Sub 6
Pine Hills Sub 9
Pine Hills Terrace
Pine Ridge
Pleasant Oaks
Regency Park
Ridge Manor
Riviera Shores
Robinsville Sec 2
Robinswood
Robinswood Hills
Robinswood Sec 01
Robinswood Sec 05
Robinswood Sec 07
Robinswood Sec 7
Rolling Woods
Rosemont North
Rosemont Sec 01
Rosemont Sec 04
Rosewood Colony Ph 01
San Jose Shores
Shelton Terrace
Shelton Terrace Rep
Silver Pines Pointe Ph 01
Silver Pines Pointe Ph 02 4513
Silver Star Terrace
St Andrews Estates
Sun Acres
Westwood Heights 1st Add
Willows Sec 04
Willows Sec 2
Windsong Estates



