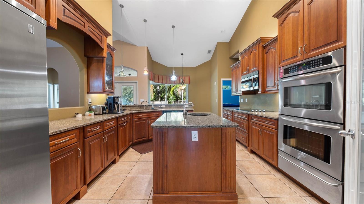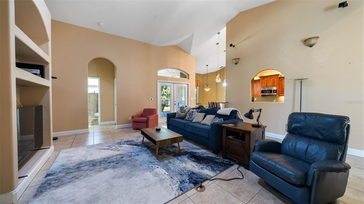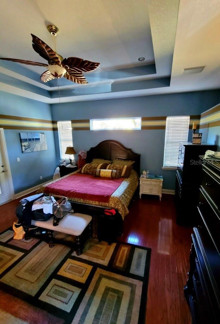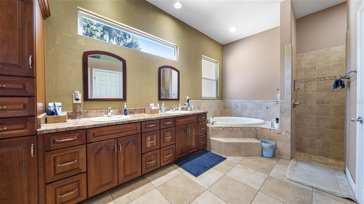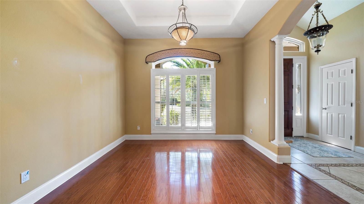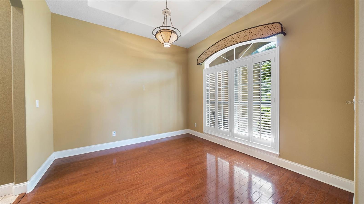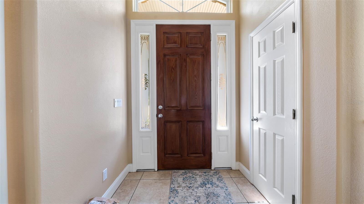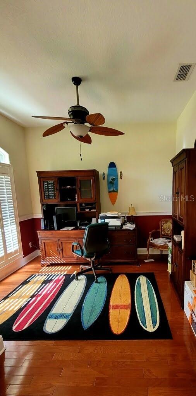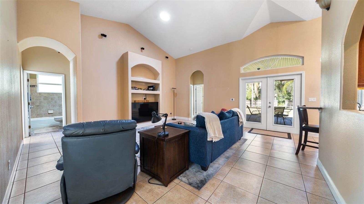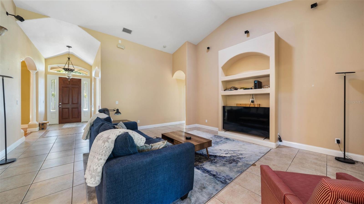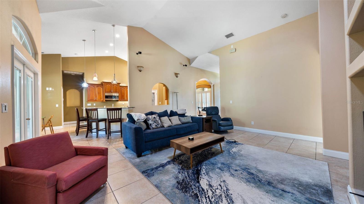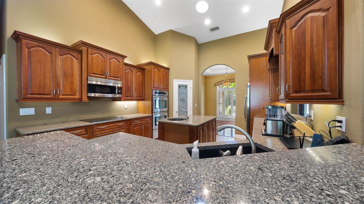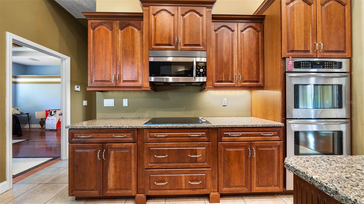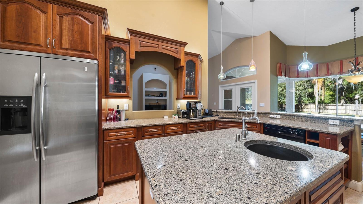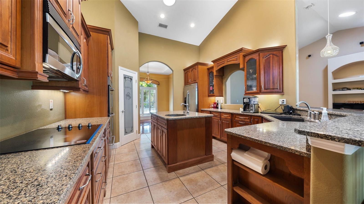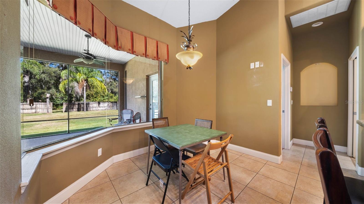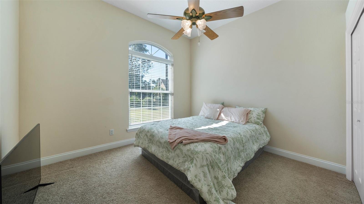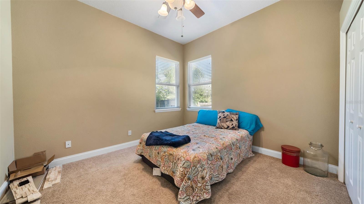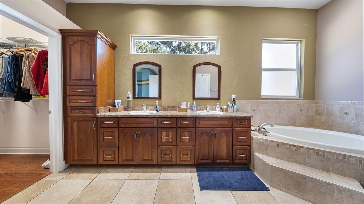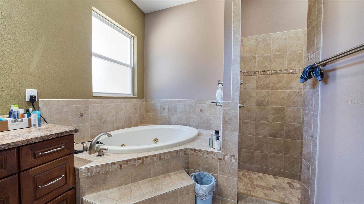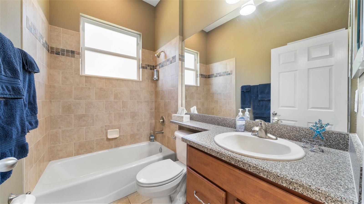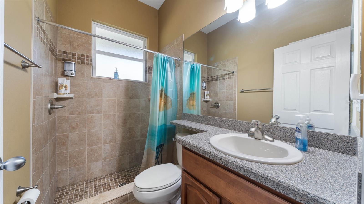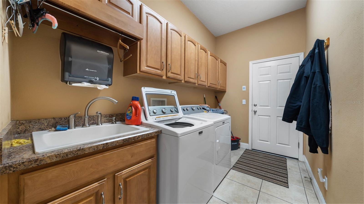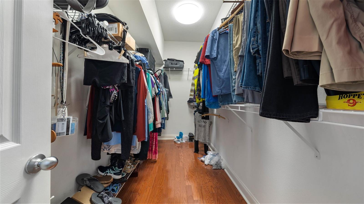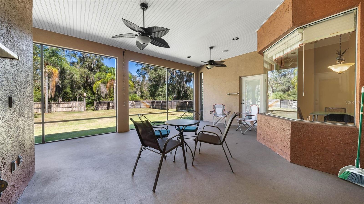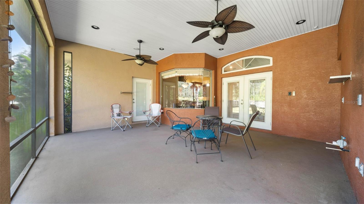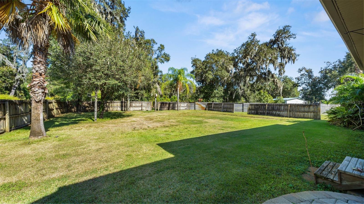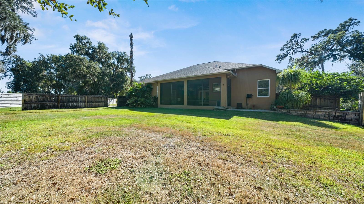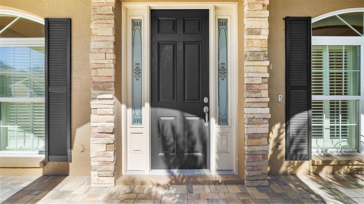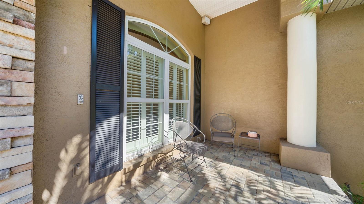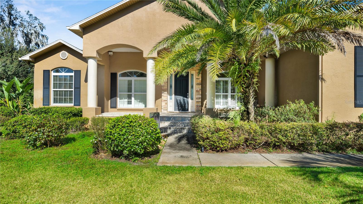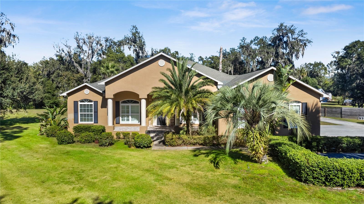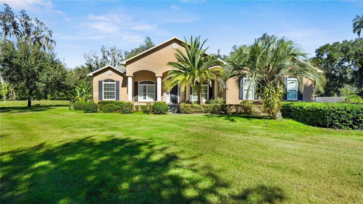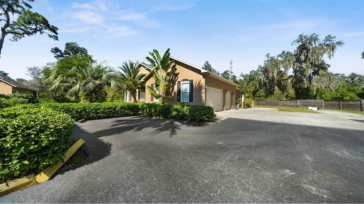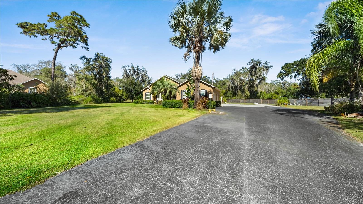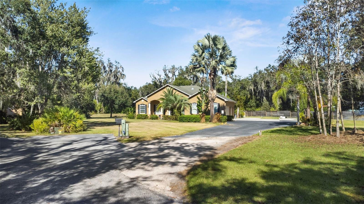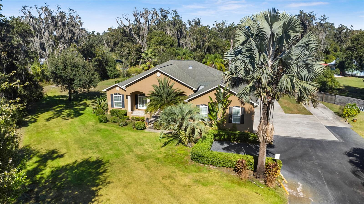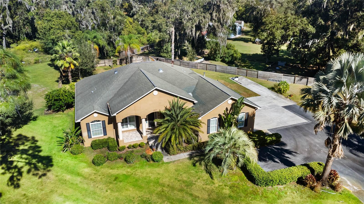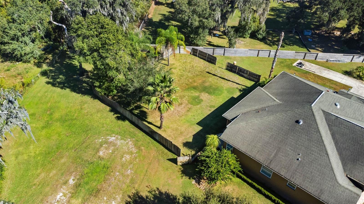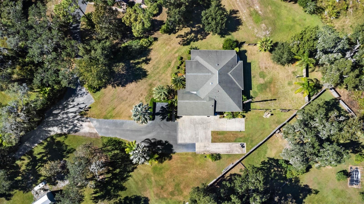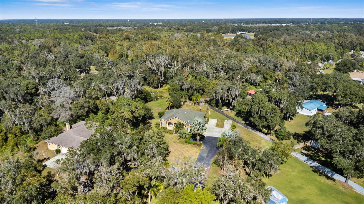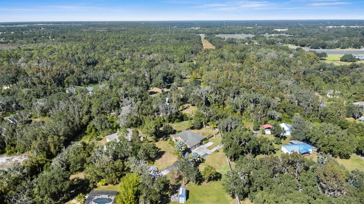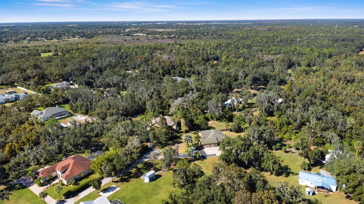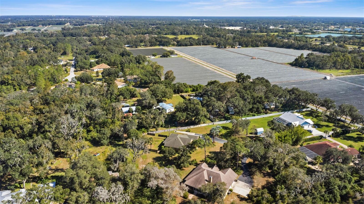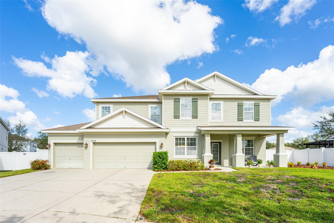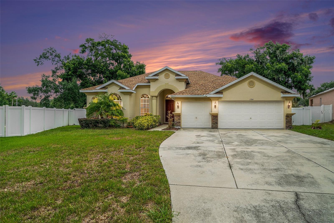Submit an Offer Now!
3511 Kalebs Forest Trial Trail, DOVER, FL 33527
Property Photos
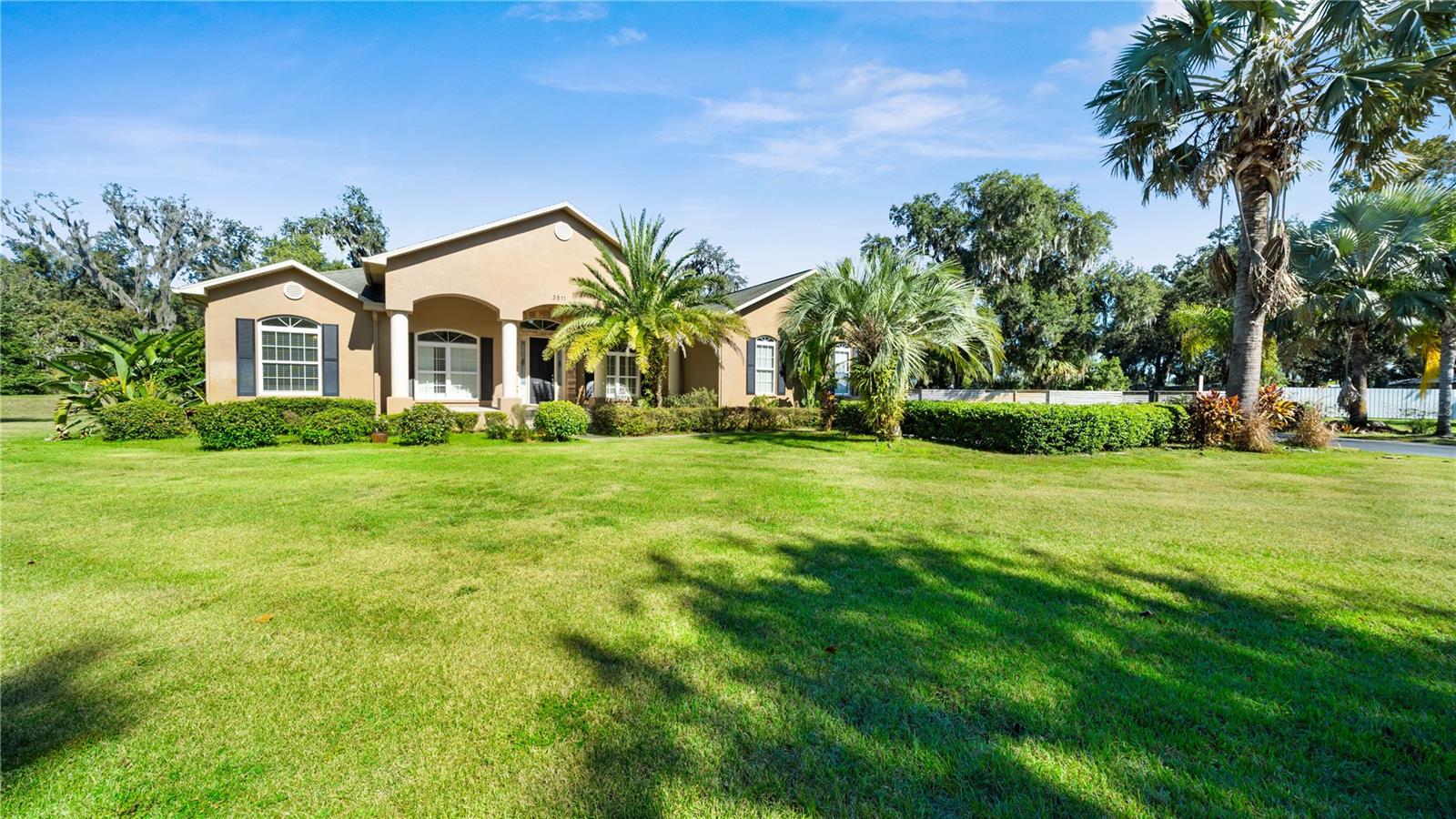
Priced at Only: $615,000
For more Information Call:
(352) 279-4408
Address: 3511 Kalebs Forest Trial Trail, DOVER, FL 33527
Property Location and Similar Properties
- MLS#: L4940251 ( Residential )
- Street Address: 3511 Kalebs Forest Trial Trail
- Viewed: 20
- Price: $615,000
- Price sqft: $160
- Waterfront: No
- Year Built: 2006
- Bldg sqft: 3851
- Bedrooms: 4
- Total Baths: 3
- Full Baths: 3
- Garage / Parking Spaces: 3
- Days On Market: 424
- Acreage: 1.01 acres
- Additional Information
- Geolocation: 28.0012 / -82.2501
- County: HILLSBOROUGH
- City: DOVER
- Zipcode: 33527
- Subdivision: Kalebs Forest
- Provided by: EXP REALTY LLC
- Contact: Roberto Rodriguez
- 888-883-8509

- DMCA Notice
-
DescriptionBack on the Market! Motivated Seller Elegant and Private Residence on 1.01 Acres Description: Welcome back to the market! Due to a previous buyers financing falling through, this stunningly elegant and private residence is available again. Nestled in a quiet cul de sac within a non deed restricted community, this exquisite home sprawls over a 1.01 acre lot, offering the epitome of luxury living with no HOA or CDD fees. Interior Highlights: Spacious Living: Boasts four large bedrooms, three full bathrooms, an office den, and a roomy three car garage. Grand Entry: The welcoming foyer introduces you to soaring ceilings and a seamless blend of tile and hardwood flooring throughout. Gourmet Kitchen: Equipped with high end stainless steel appliances, including a double oven. Features an island with an extra sink, breakfast bar, 42 inch cherrywood cabinets, stone countertops, and a spacious dining area. Master Suite: Offers tranquility with its double tray ceilings, ample space for large furniture, a double sink vanity, garden tub, and a large walk in shower. Family Room: Ideal for gatherings, creating a warm and inviting atmosphere. Exterior and Utilities: Outdoor Living: Relax on the covered screened lanai, perfect for entertaining or quiet reflection. Maintenance Made Easy: Includes a newer A/C unit and water heater (both one year old), well maintained septic system serviced in May 2022, and a functional sprinkler system. Ample Storage: Plenty of room for RVs, boats, and other large vehicles. Additional Perks: Location: Easy access to I 4, ideal for commuters and quick trips to local attractions. Investment Opportunity: The current loan might be assumable, offering a desirable interest rate of 2.967%. Closing Note: This property represents a rare opportunity to own a substantial and meticulously cared for home. Schedule your private viewing today and experience firsthand the blend of privacy, luxury, and convenience this home offers. Please verify all measurements and dimensions as needed.
Payment Calculator
- Principal & Interest -
- Property Tax $
- Home Insurance $
- HOA Fees $
- Monthly -
Features
Building and Construction
- Covered Spaces: 0.00
- Exterior Features: French Doors, Irrigation System, Rain Gutters
- Fencing: Fenced, Wood
- Flooring: Tile, Wood
- Living Area: 2346.00
- Roof: Shingle
Property Information
- Property Condition: Completed
Land Information
- Lot Features: Cleared, Cul-De-Sac, Oversized Lot, Street Dead-End
Garage and Parking
- Garage Spaces: 3.00
- Open Parking Spaces: 0.00
- Parking Features: Driveway, Garage Door Opener, Garage Faces Side, Oversized, Parking Pad, Workshop in Garage
Eco-Communities
- Water Source: Well
Utilities
- Carport Spaces: 0.00
- Cooling: Central Air
- Heating: Central
- Pets Allowed: Yes
- Sewer: Septic Tank
- Utilities: Public
Finance and Tax Information
- Home Owners Association Fee: 0.00
- Insurance Expense: 0.00
- Net Operating Income: 0.00
- Other Expense: 0.00
- Tax Year: 2023
Other Features
- Appliances: Built-In Oven, Convection Oven, Cooktop, Disposal, Dryer, Microwave, Refrigerator, Tankless Water Heater, Washer, Water Softener
- Country: US
- Furnished: Unfurnished
- Interior Features: Built-in Features, Ceiling Fans(s), Eat-in Kitchen, High Ceilings, Skylight(s), Solid Wood Cabinets, Split Bedroom, Tray Ceiling(s), Walk-In Closet(s)
- Legal Description: KALEBS FOREST LOT 3
- Levels: One
- Area Major: 33527 - Dover
- Occupant Type: Vacant
- Parcel Number: U-31-28-21-70X-000000-00003.0
- Views: 20
- Zoning Code: ASC-1
Similar Properties



